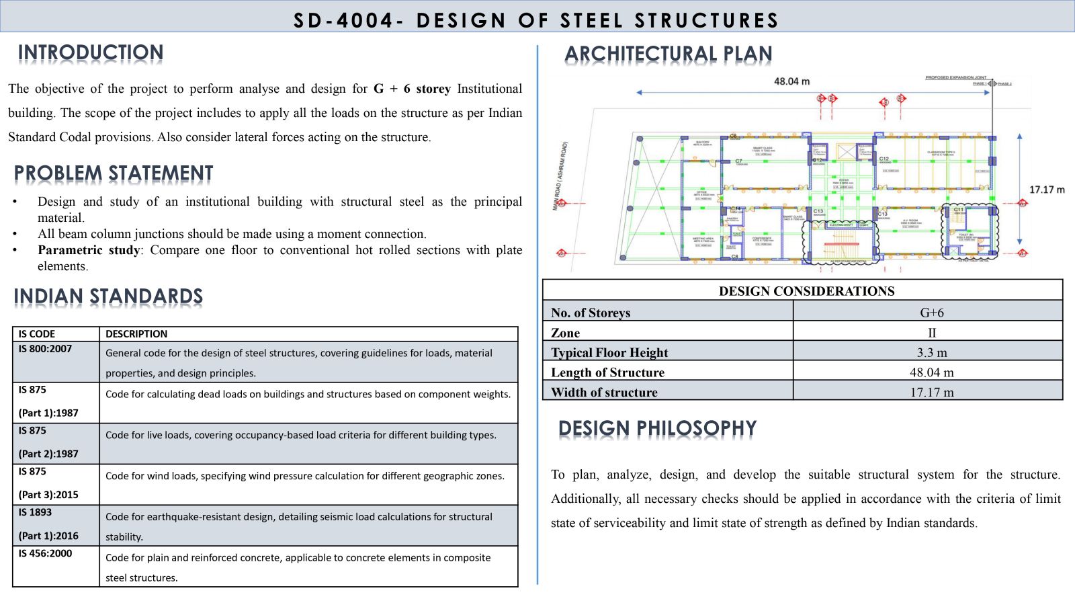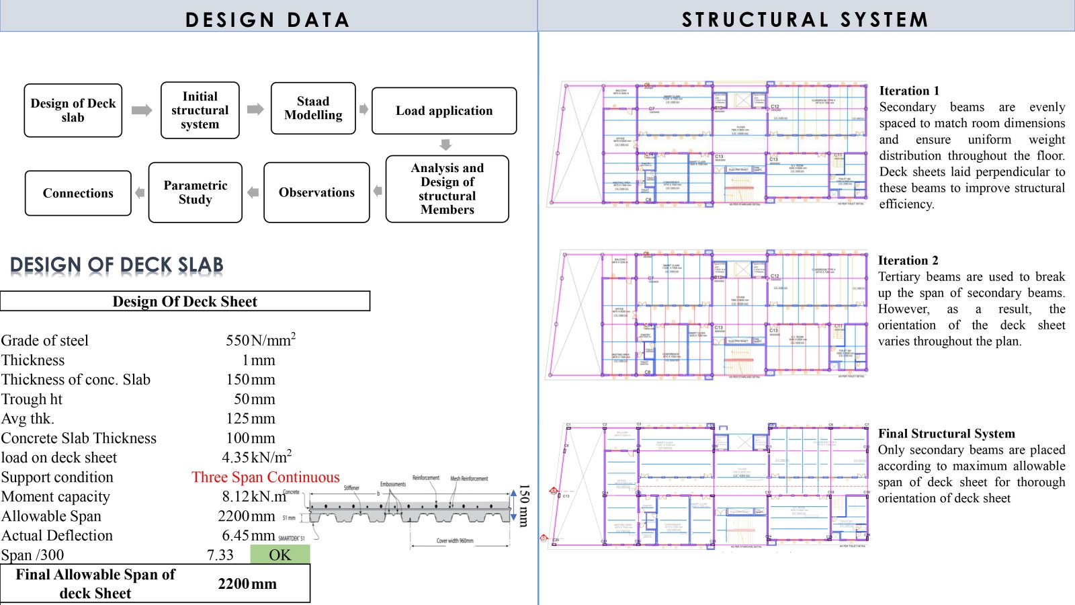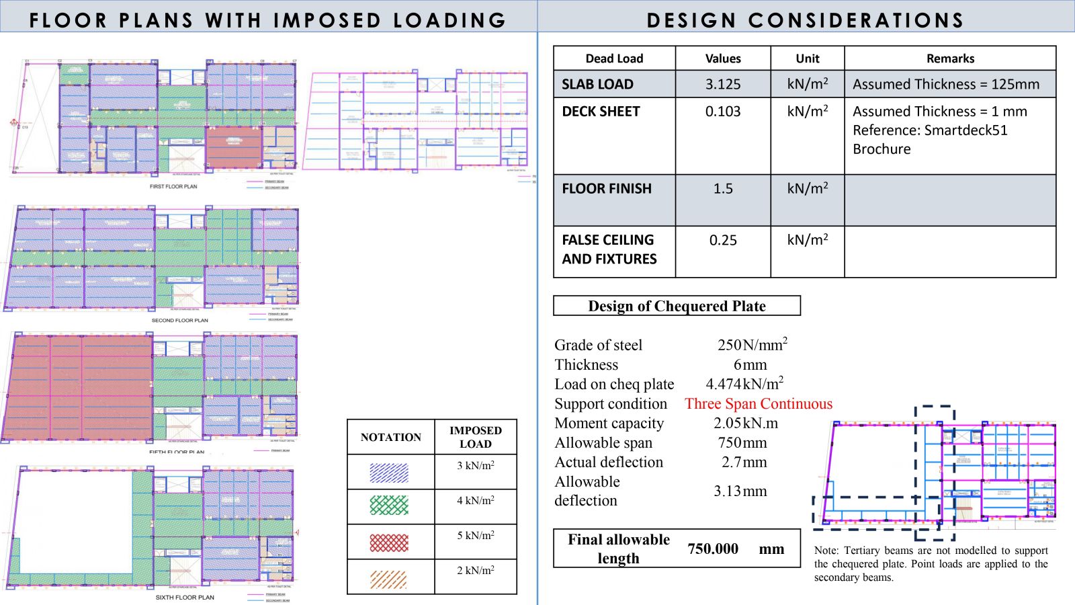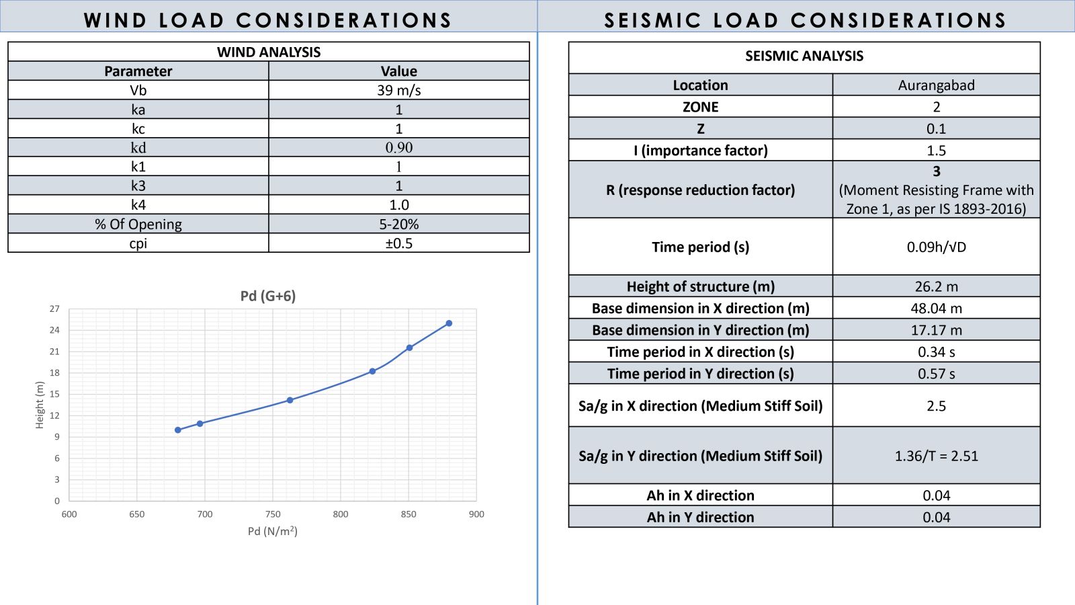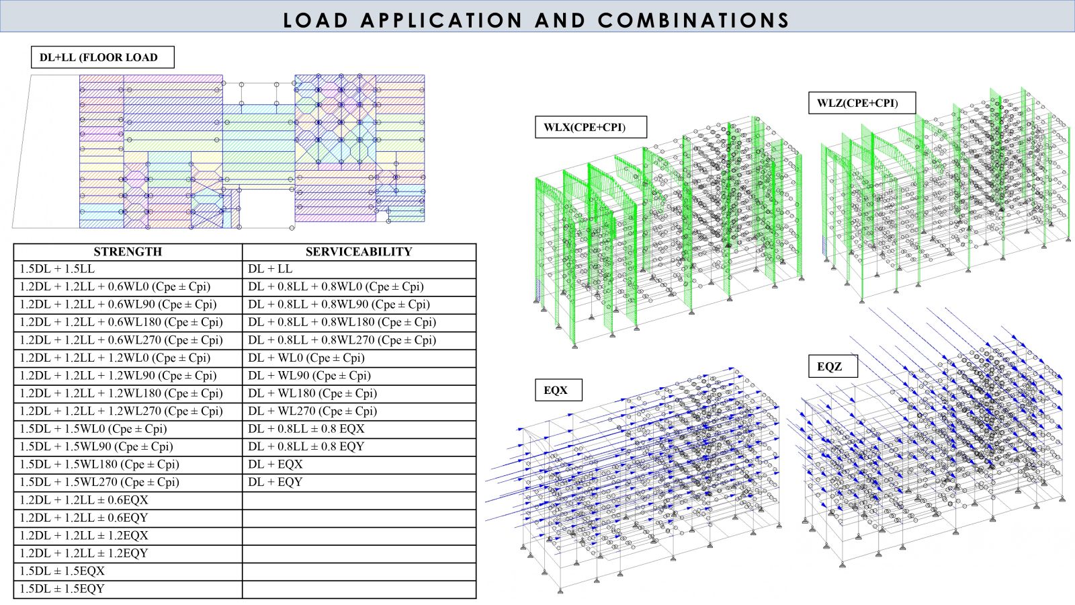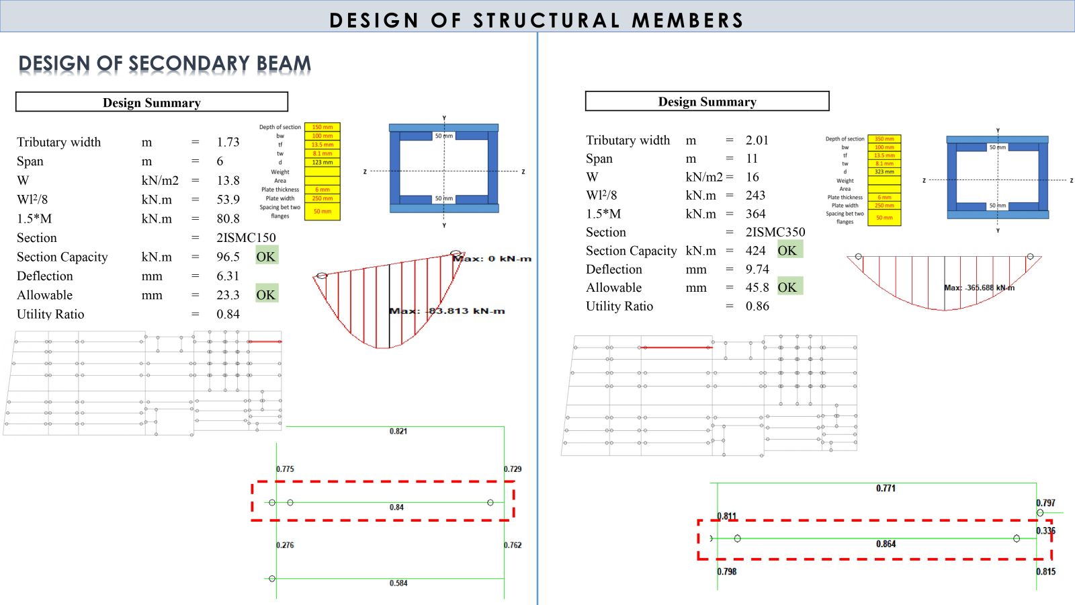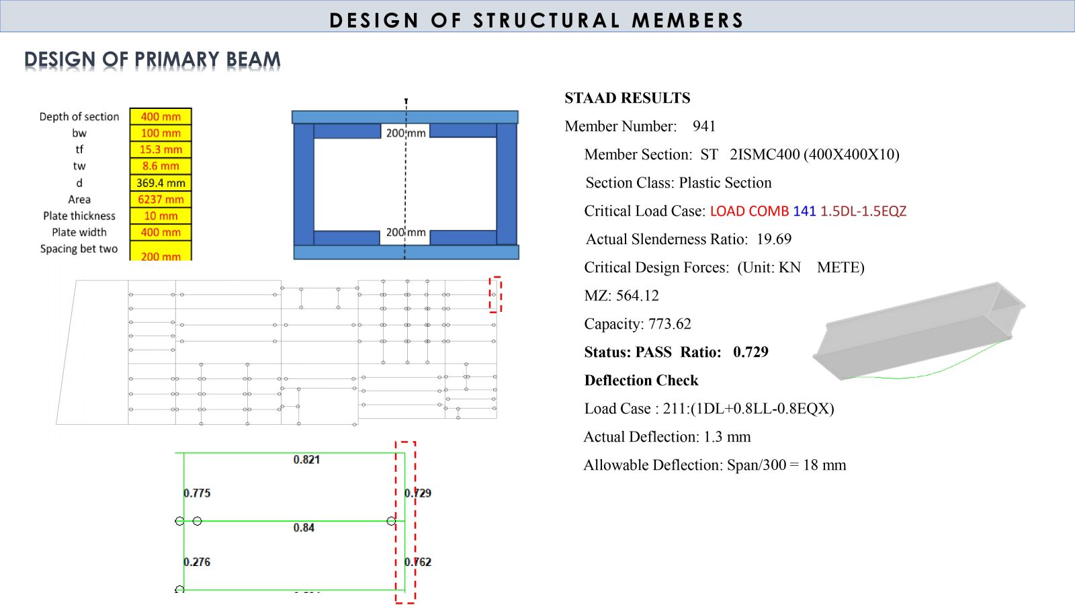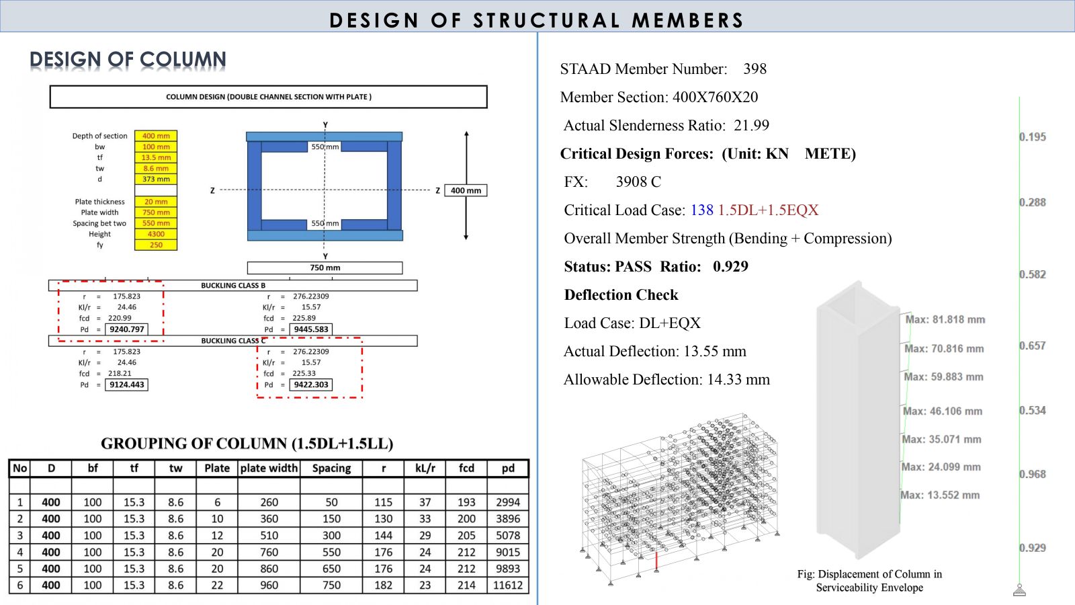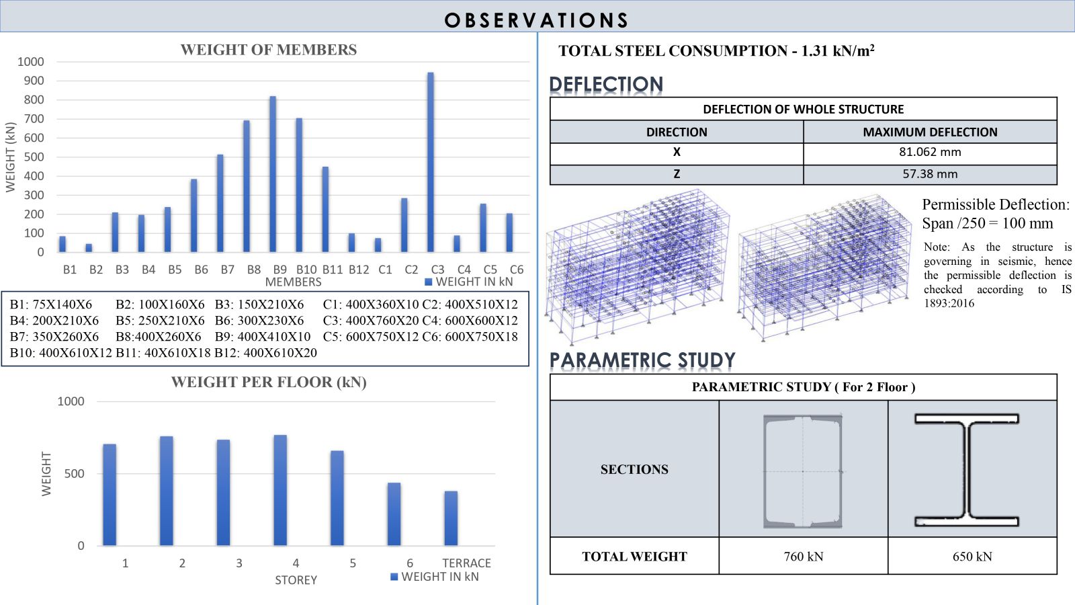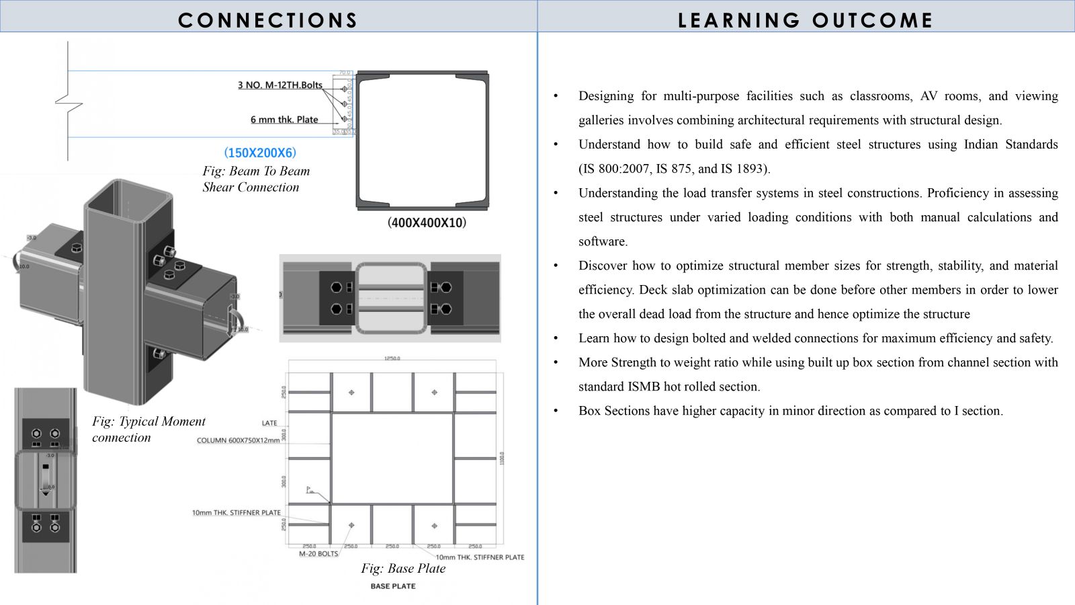Your browser is out-of-date!
For a richer surfing experience on our website, please update your browser. Update my browser now!
For a richer surfing experience on our website, please update your browser. Update my browser now!
The allocated project aims to analyze and design a G+6 institutional building located in Aurangabad, using structural steel as a primary material. Load considerations, analysis, and design were all based on relevant Indian standards. A weight comparison has been performed for one floor using standard hot rolled sections and built up box sections as a parametric study.
