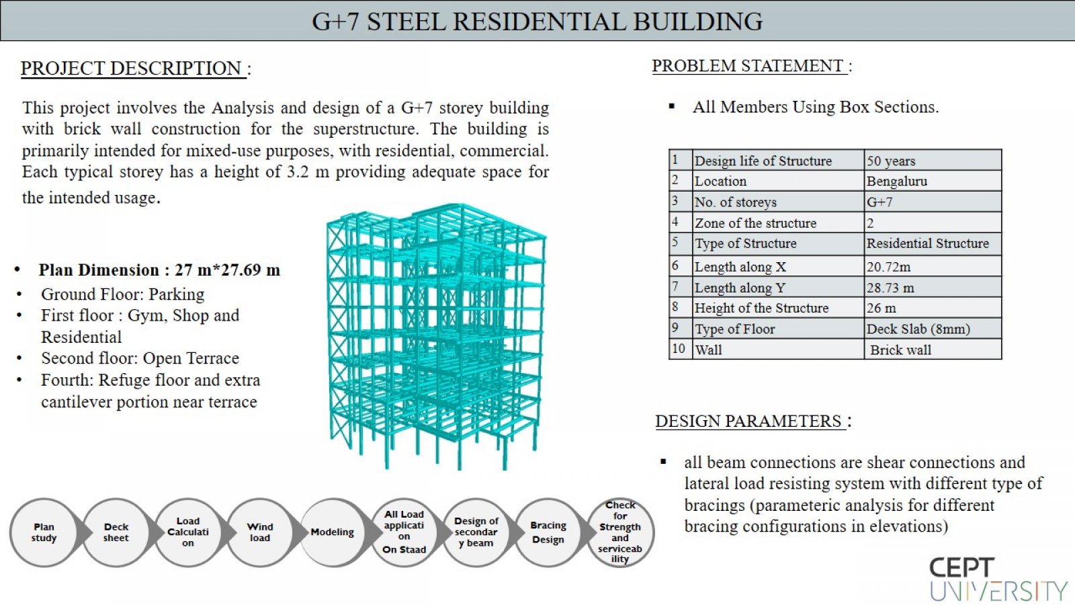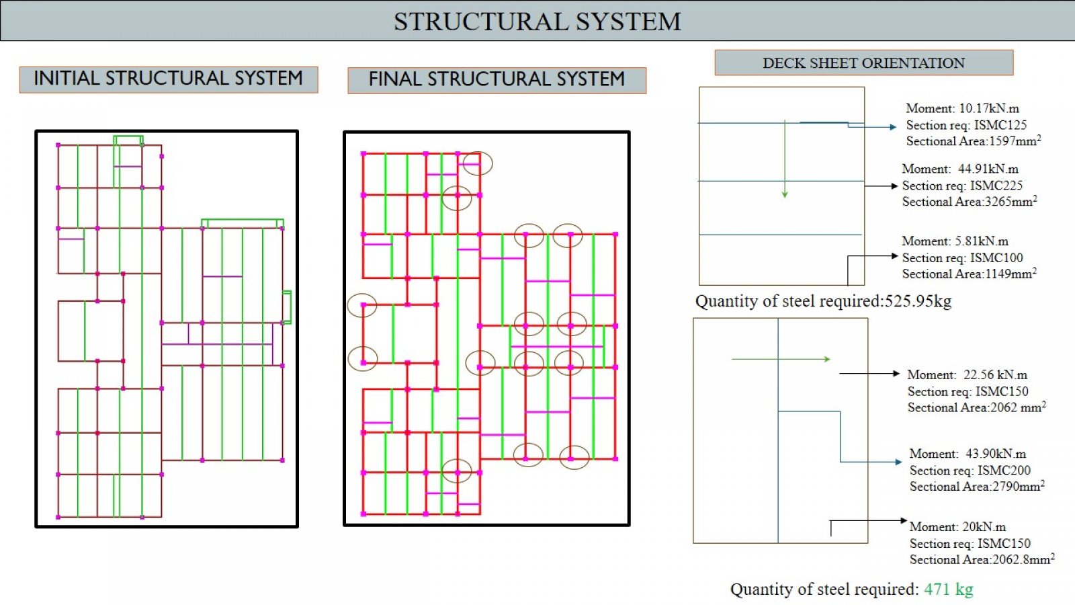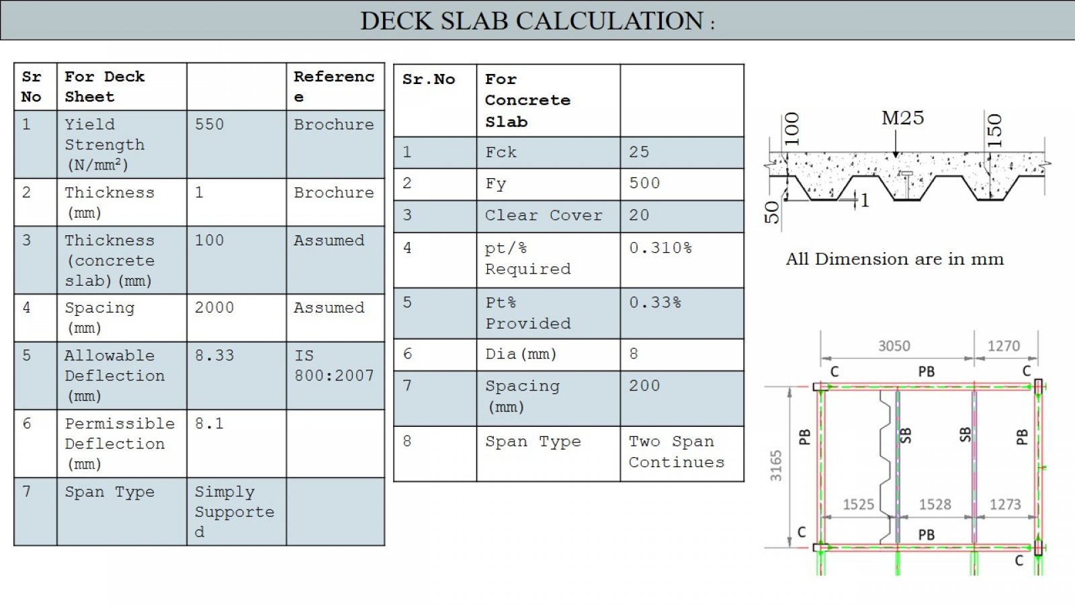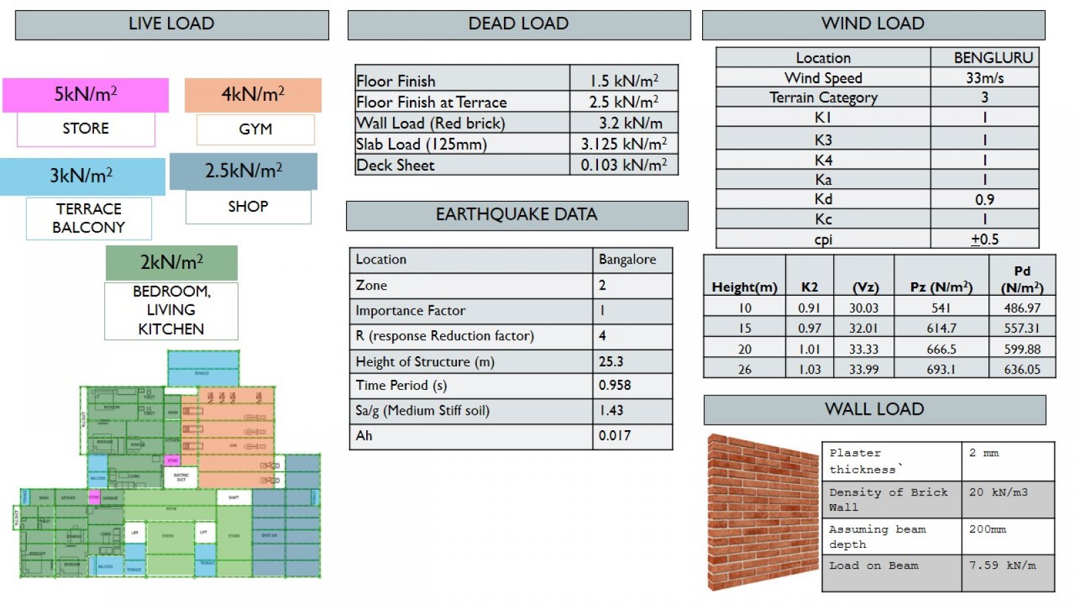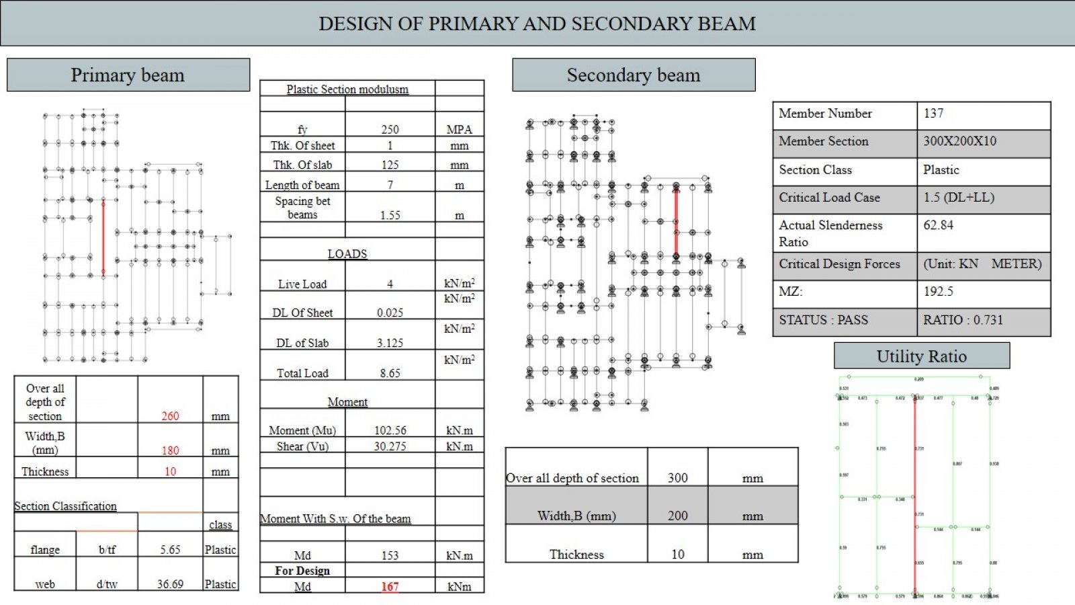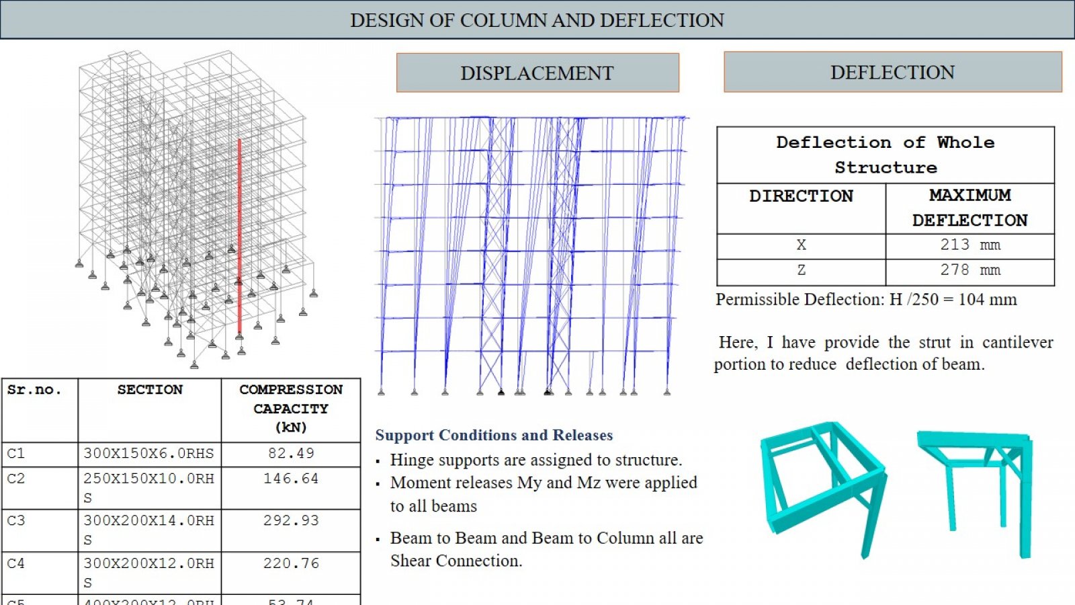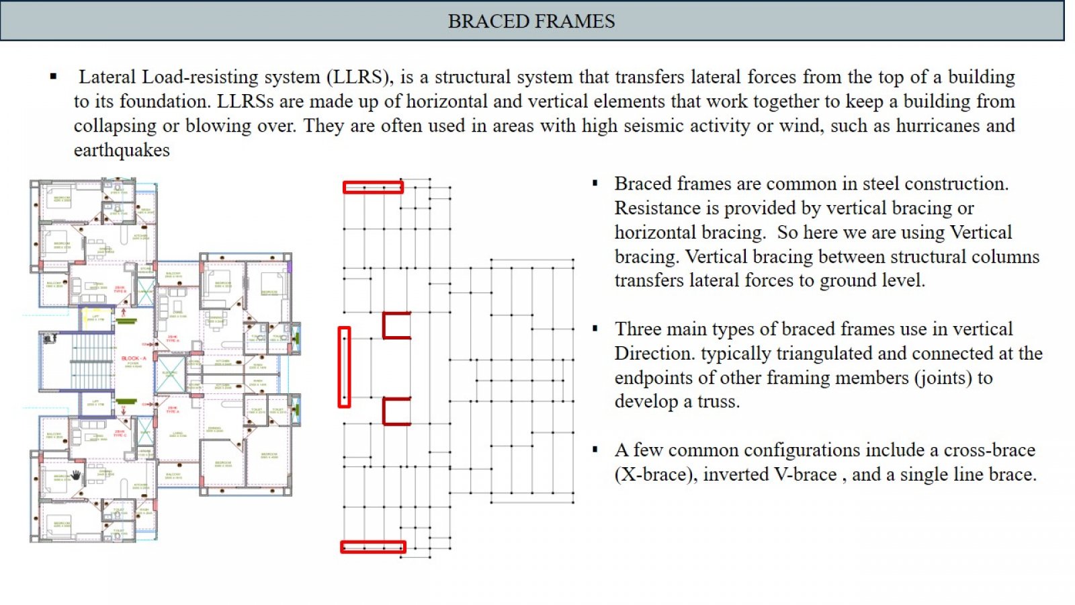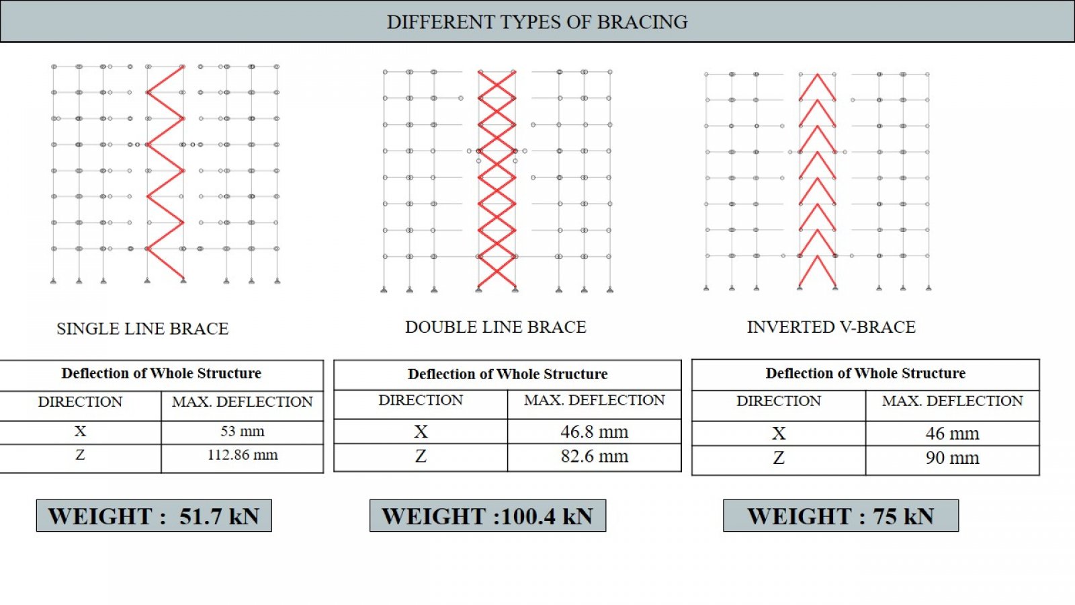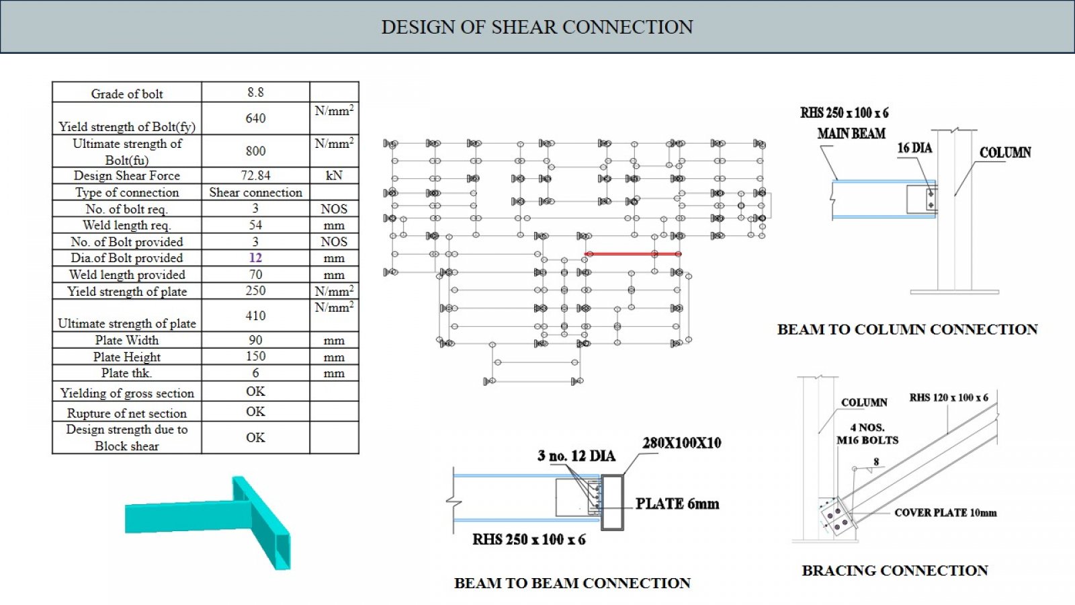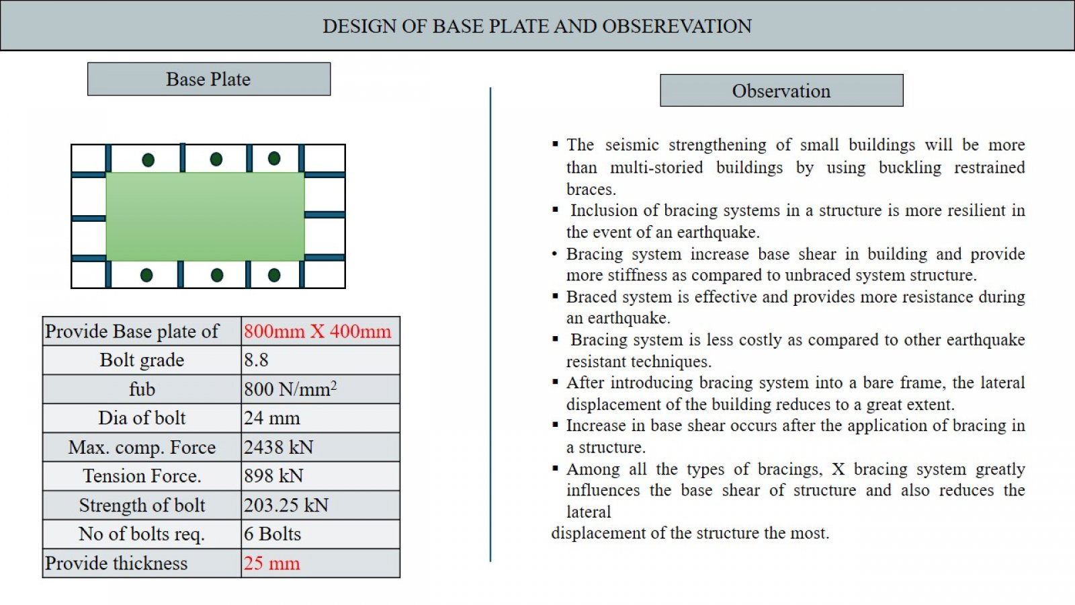Your browser is out-of-date!
For a richer surfing experience on our website, please update your browser. Update my browser now!
For a richer surfing experience on our website, please update your browser. Update my browser now!
This project involves the Analysis and design of a G+7 storey building with brick wall construction for the superstructure. The building is primarily intended for mixed-use purposes, with residential, commercial. Each typical storey has a height of 3.2 m providing adequate space for the intended usage.
