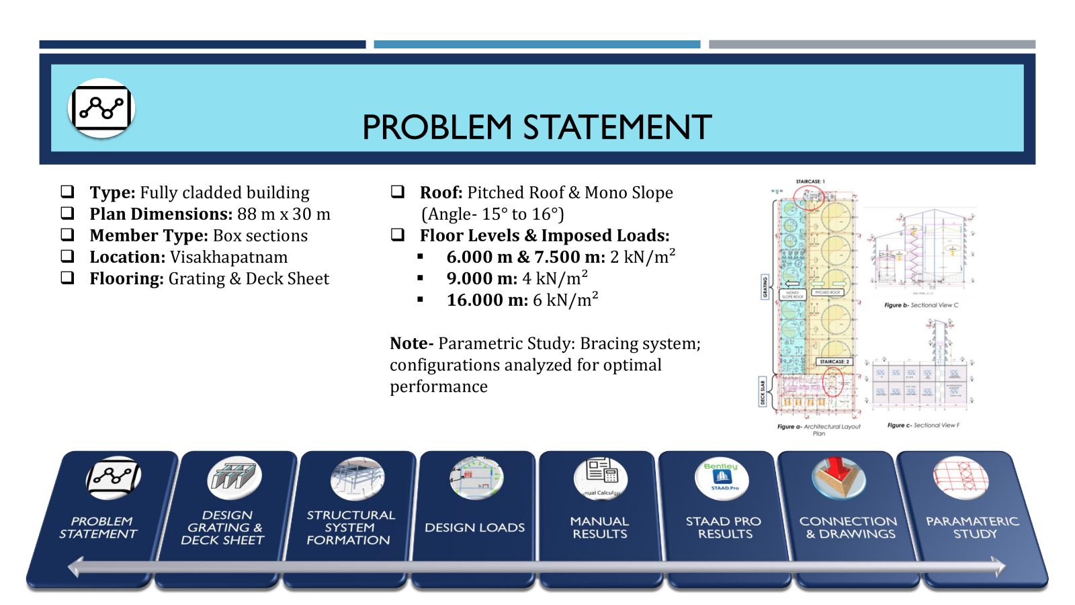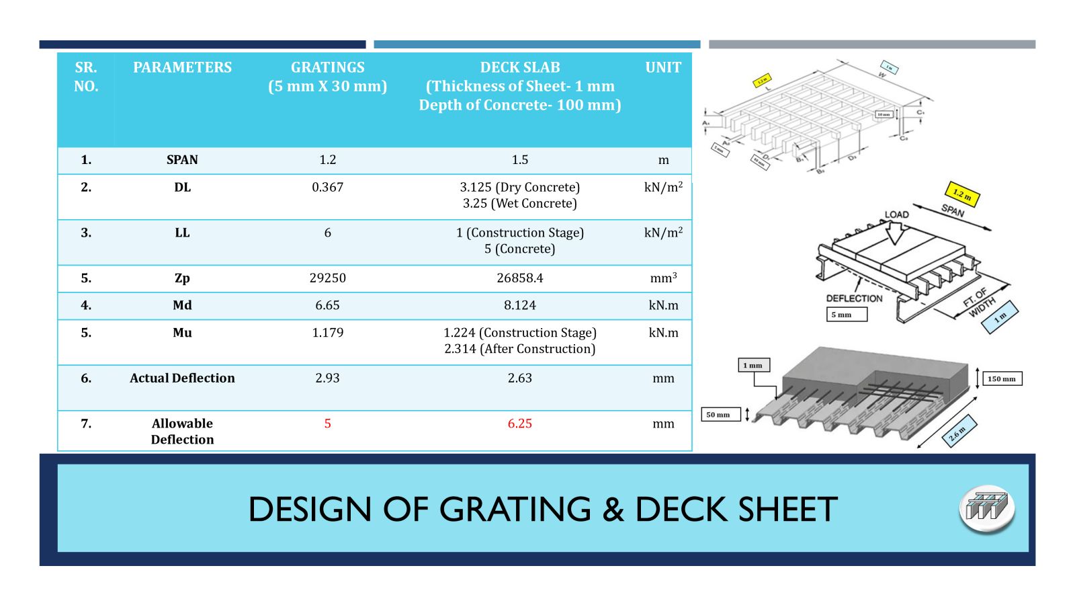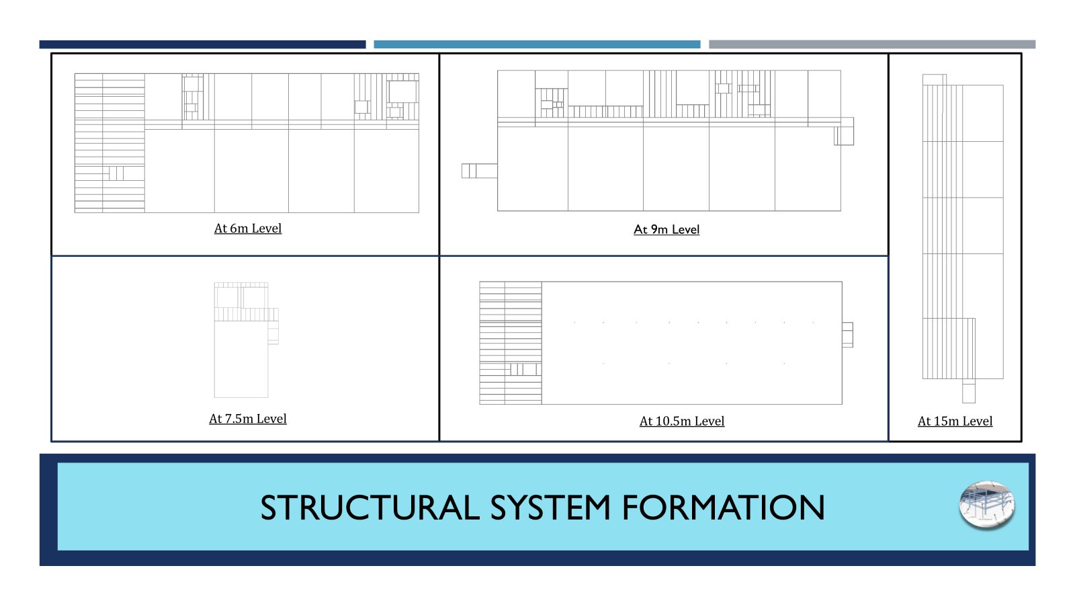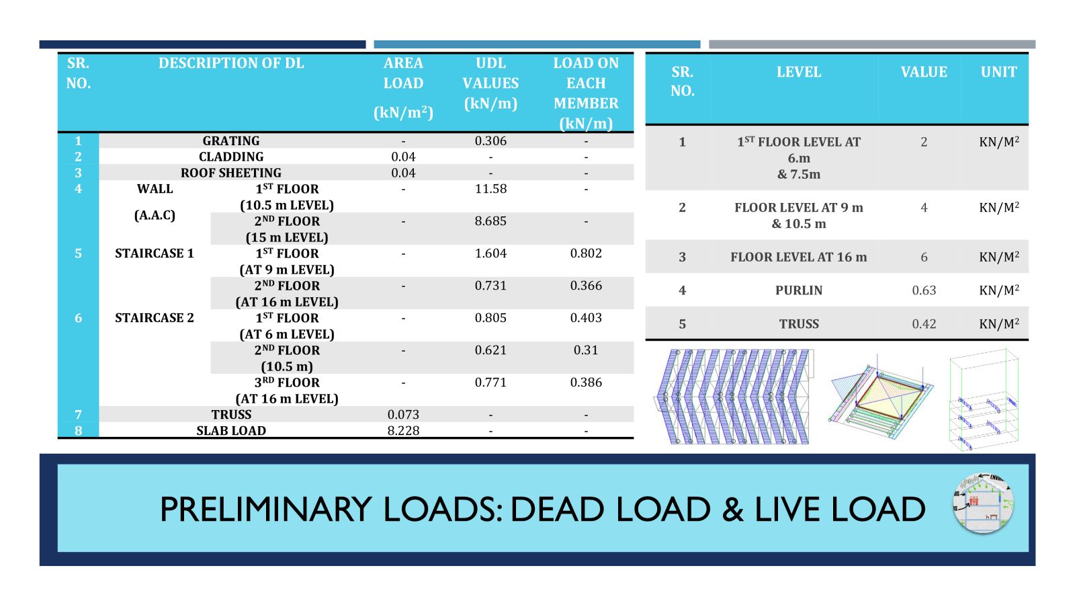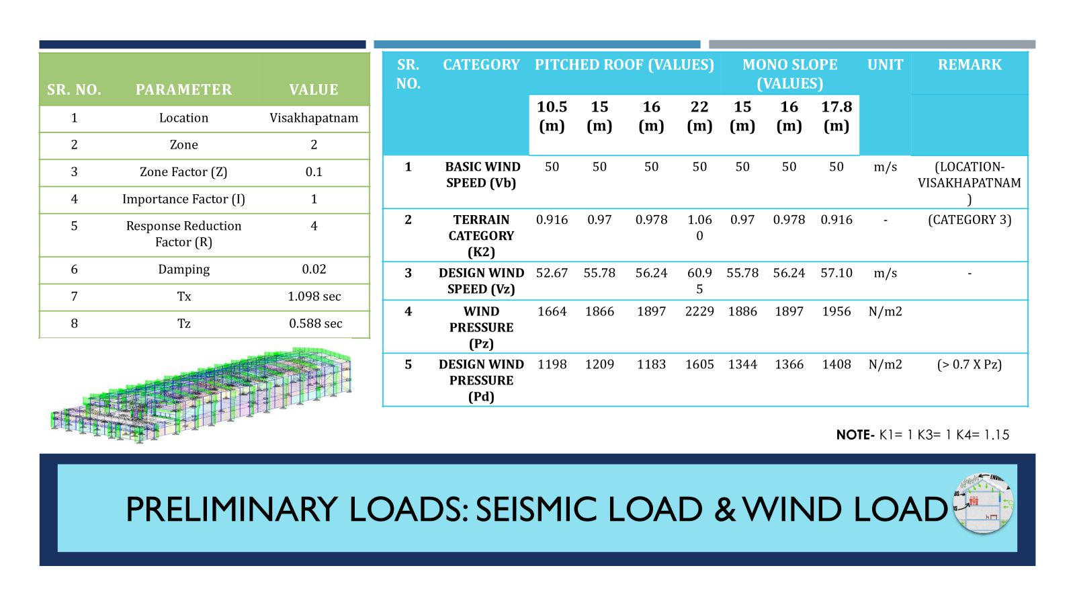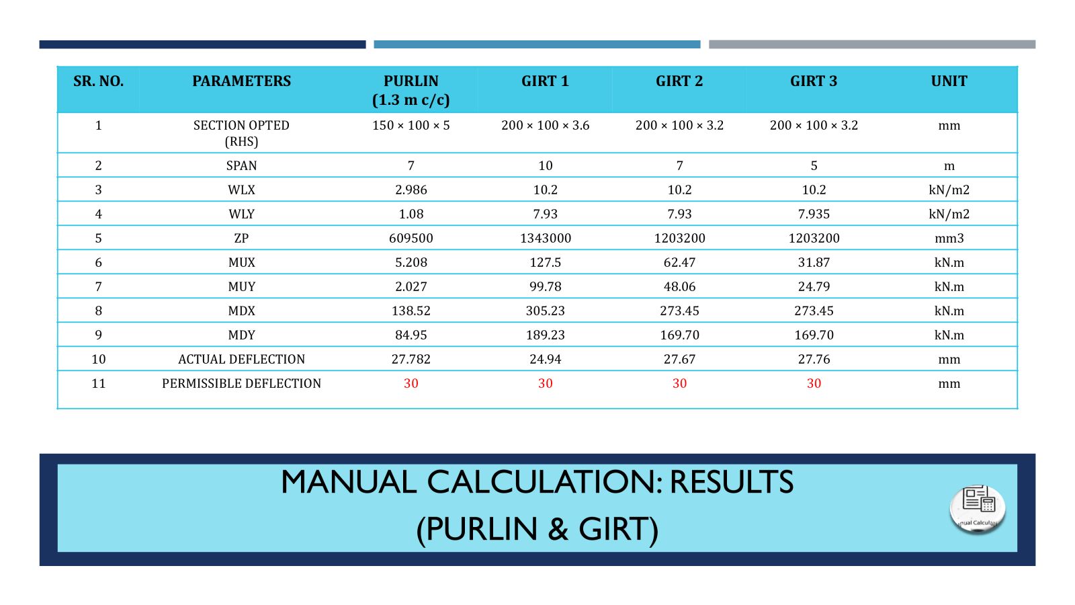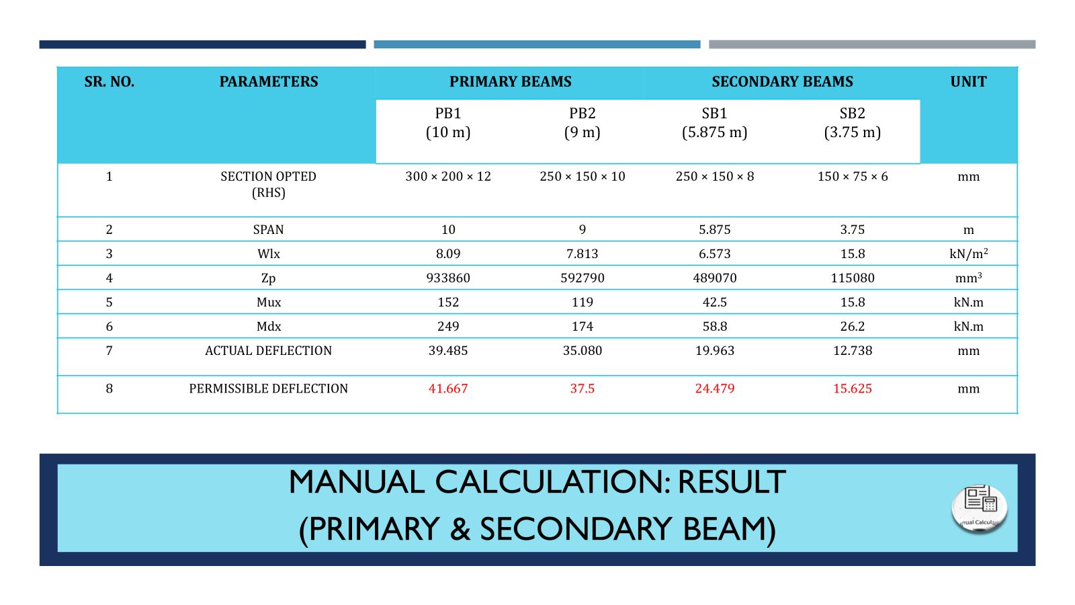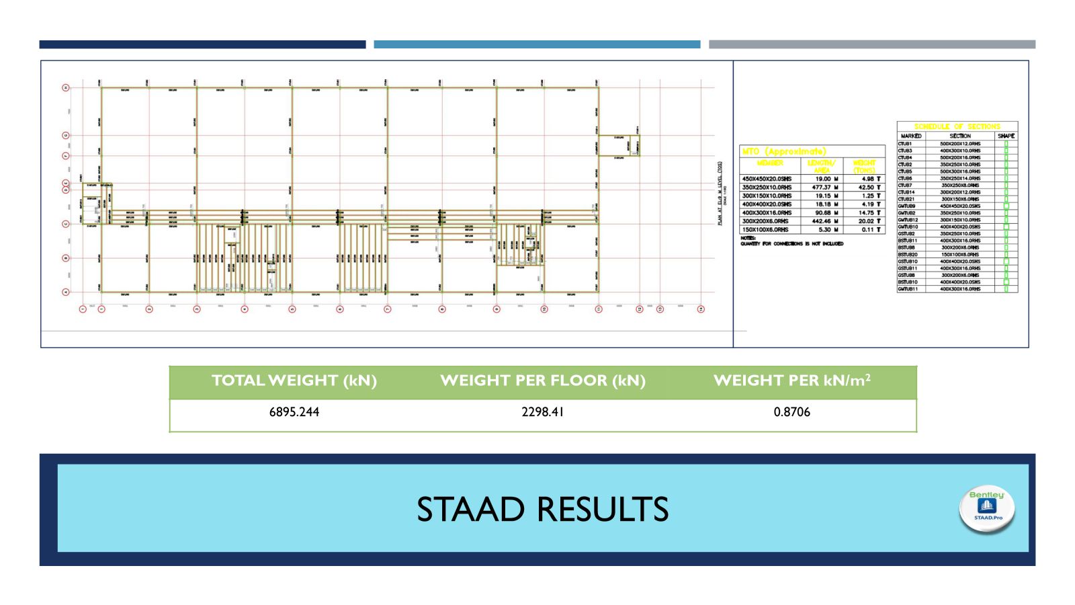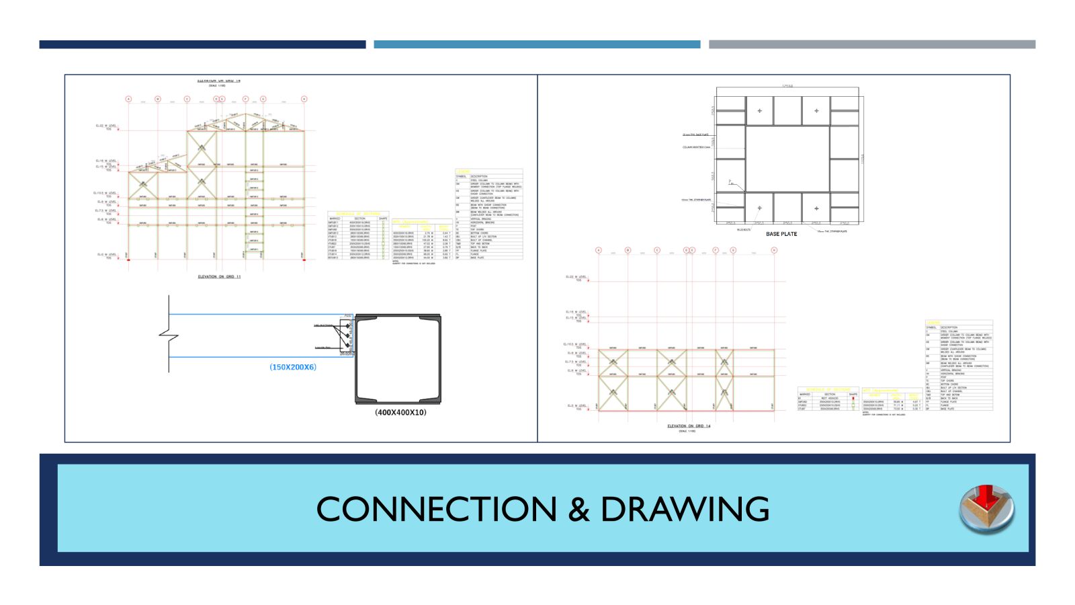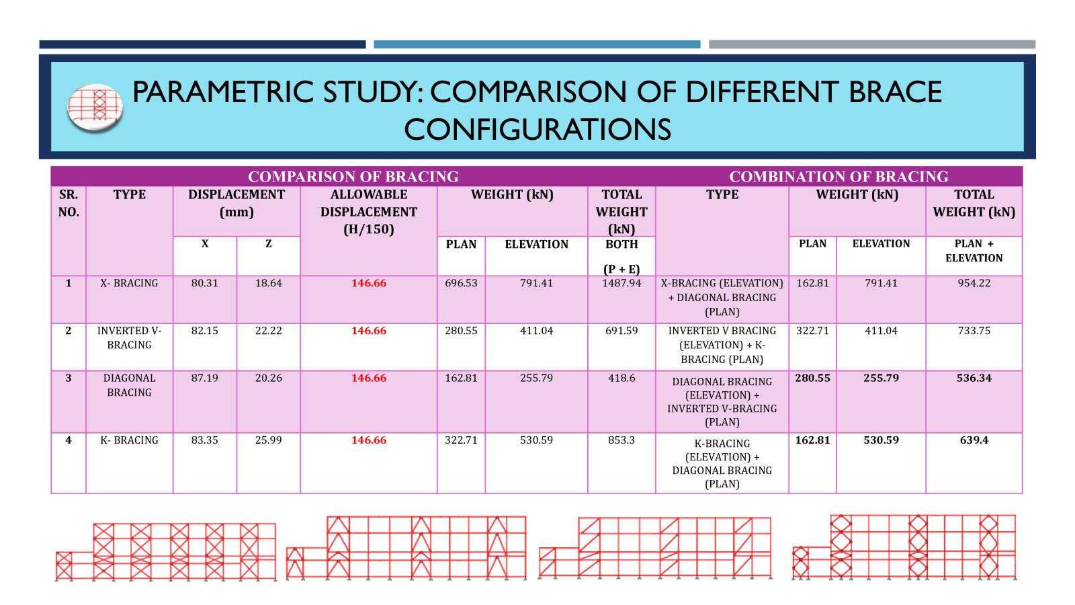Your browser is out-of-date!
For a richer surfing experience on our website, please update your browser. Update my browser now!
For a richer surfing experience on our website, please update your browser. Update my browser now!
A fully cladded steel structure measuring 88 m x 30 m consisting of a Pitched & Mono-slope Roof with a roof angle of 15°–16°, designed to support imposed loads of 2–6 kN/m² across floor levels at 6.000 m, 7.500 m, 9.000 m, and 16.000 m. All members are box sections, chosen for their strength and torsional rigidity. A parametric study analyzes bracing configurations (X, K, Inverted-V/Chevron, and Diagonal) for optimal lateral load resistance. Designed for Visakhapatnam, it considers wind and seismic forces. The structure is stable, efficient, and cost-effective, complying with IS standards.
View Additional Work