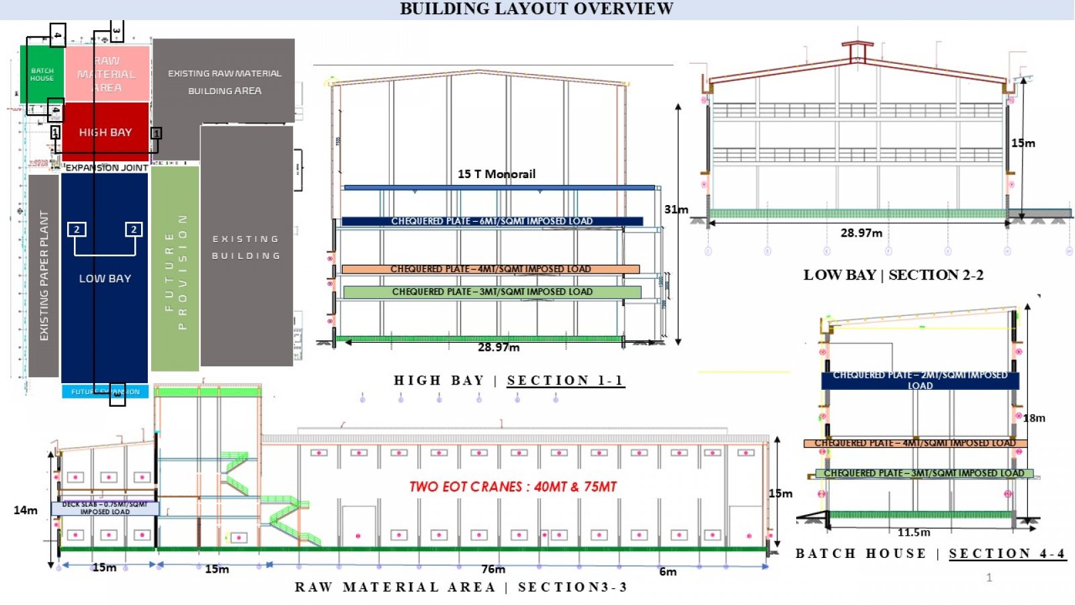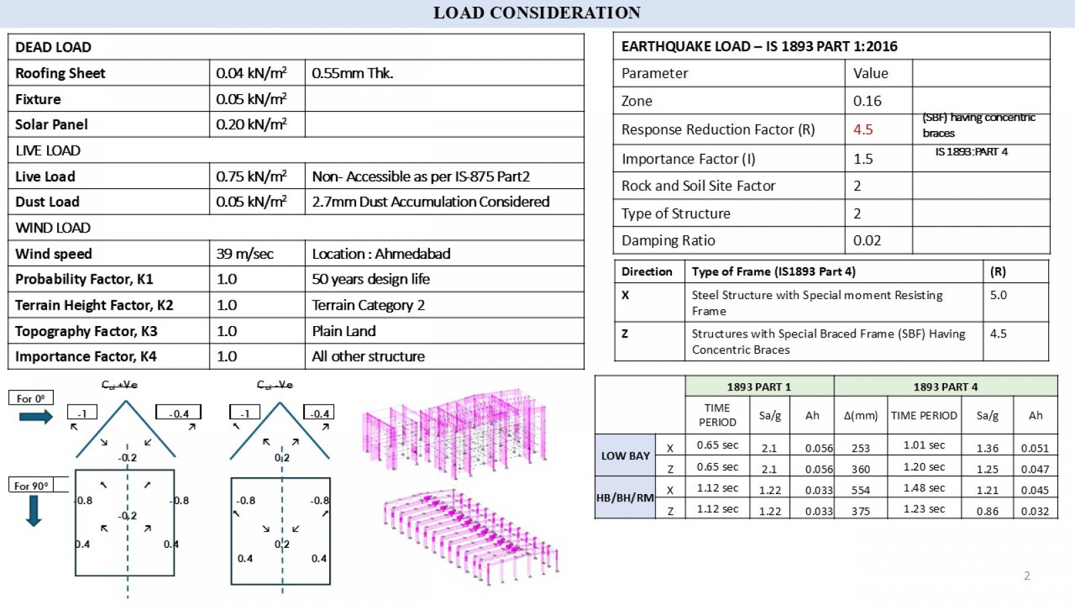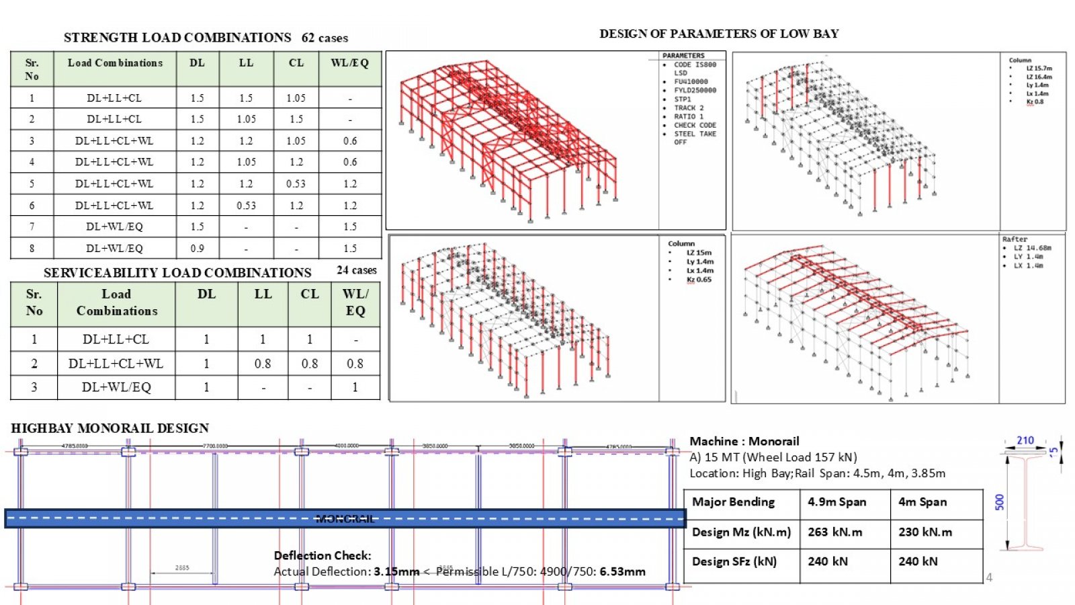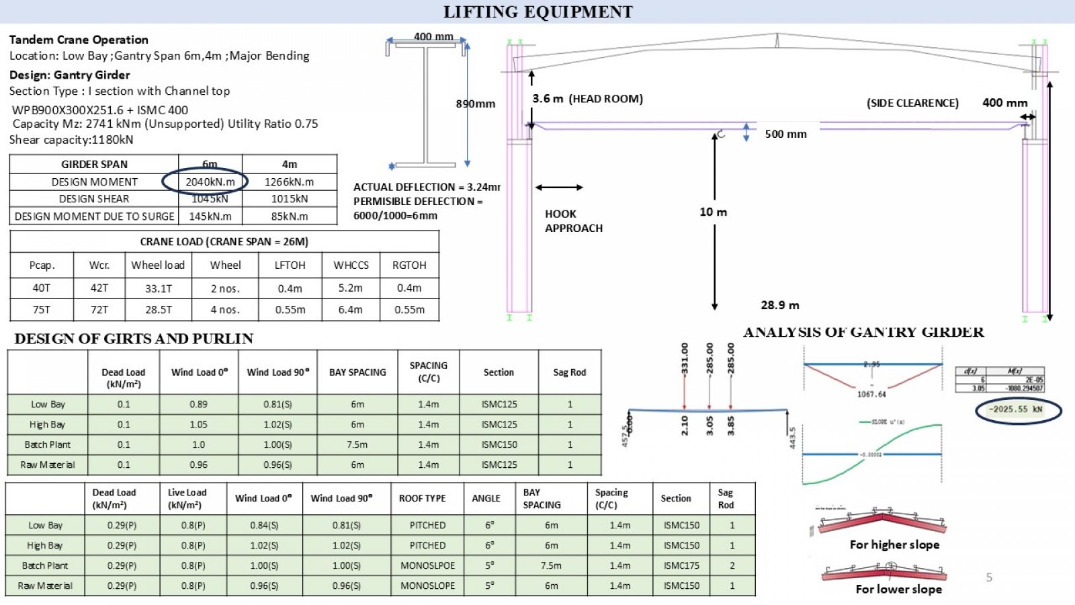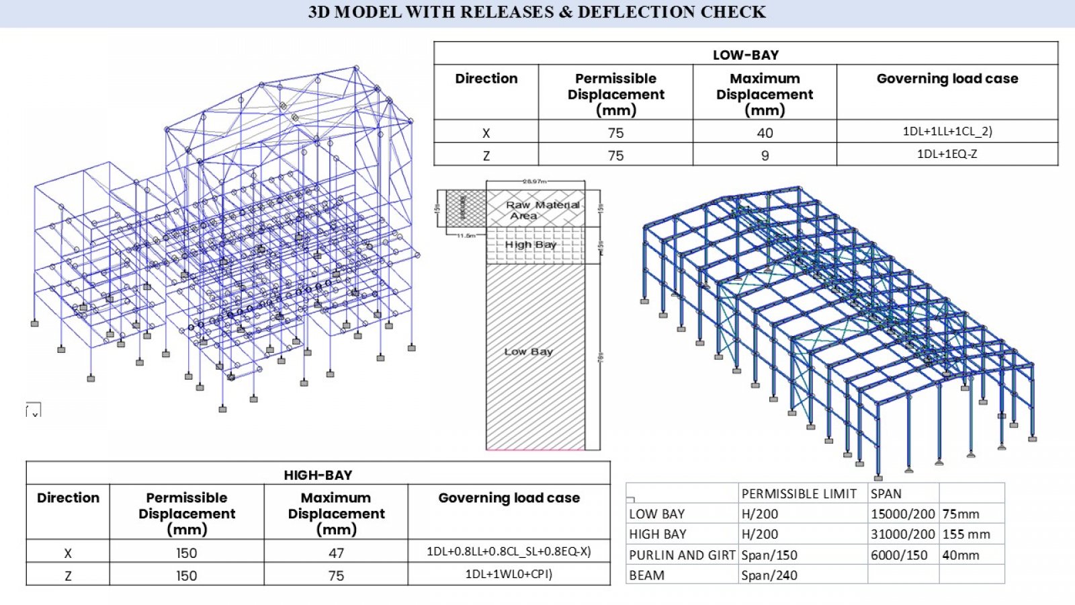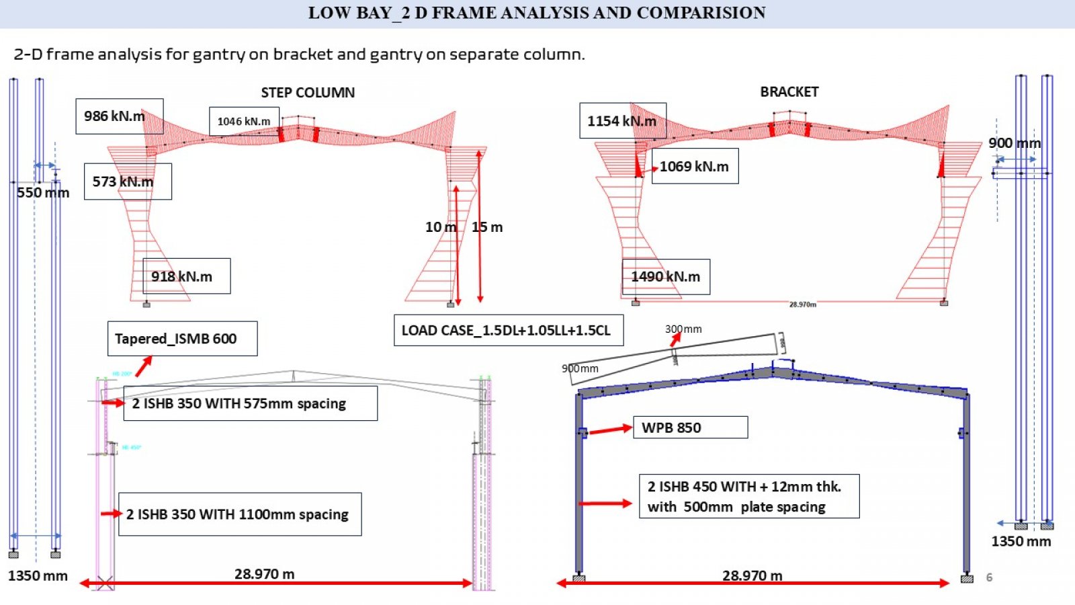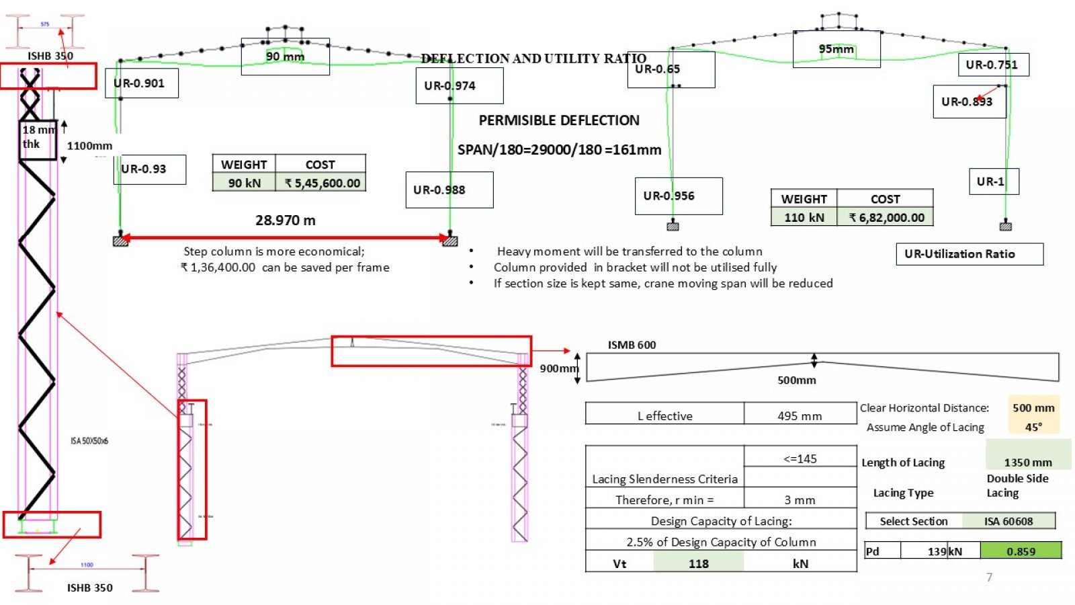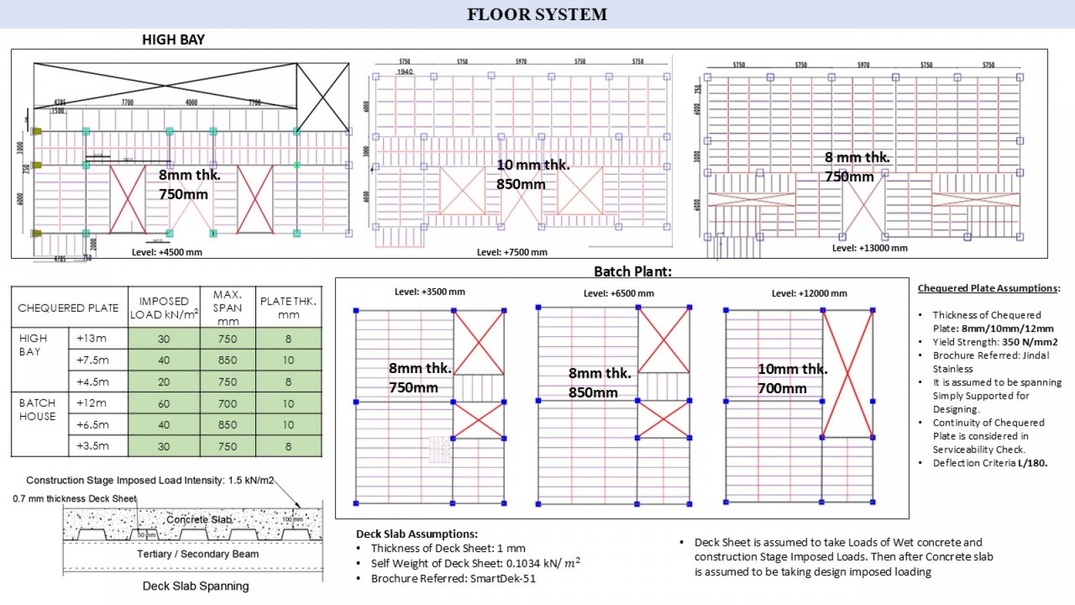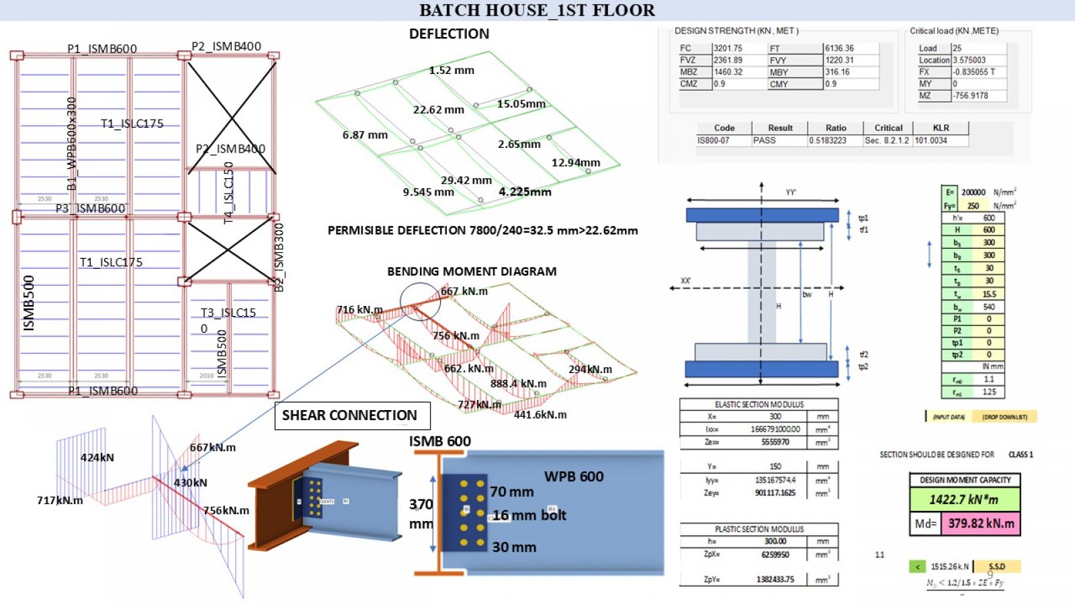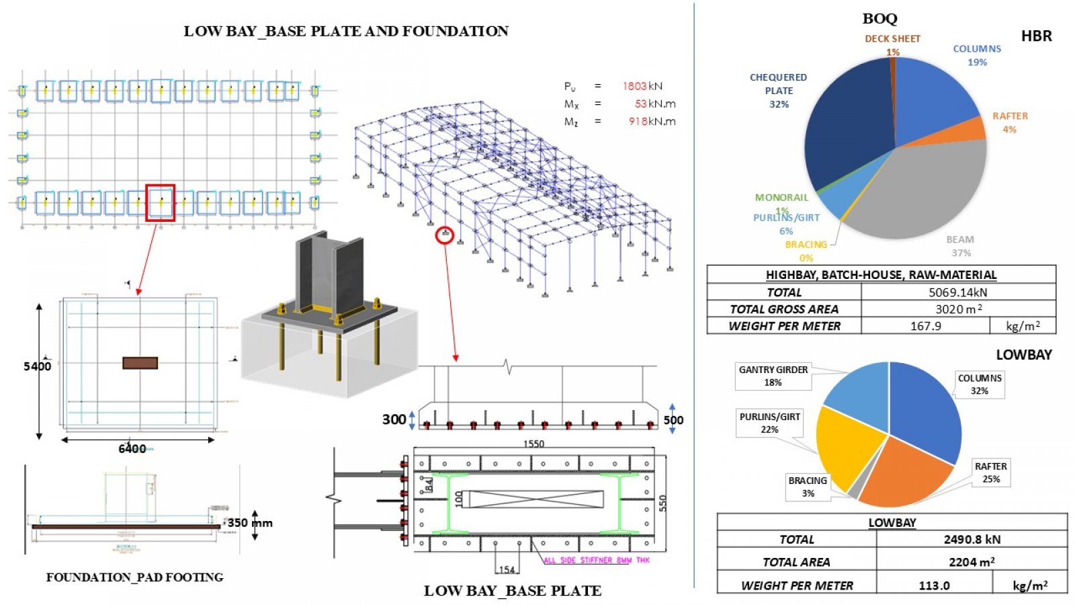Your browser is out-of-date!
For a richer surfing experience on our website, please update your browser. Update my browser now!
For a richer surfing experience on our website, please update your browser. Update my browser now!
Analysis and design of an industrial building comprising four main sections: Low-Bay, High-Bay, Batch-Plant, and Raw-Material areas. The project incorporates lifting systems, including Monorail, Tandem EOT, and Single EOT cranes. The structural design will adhere to IS 800 (LSM), with wind, dead, and imposed loads determined per IS 875, and seismic loads as per IS 1893 Part 4. Floor systems such as chequered plates and deck slabs will be designed to support operational requirements. Parameters: The use of built-up sections with lacing.Design Parameters :2D frame analysis for gantry on bracket and gantry on column
