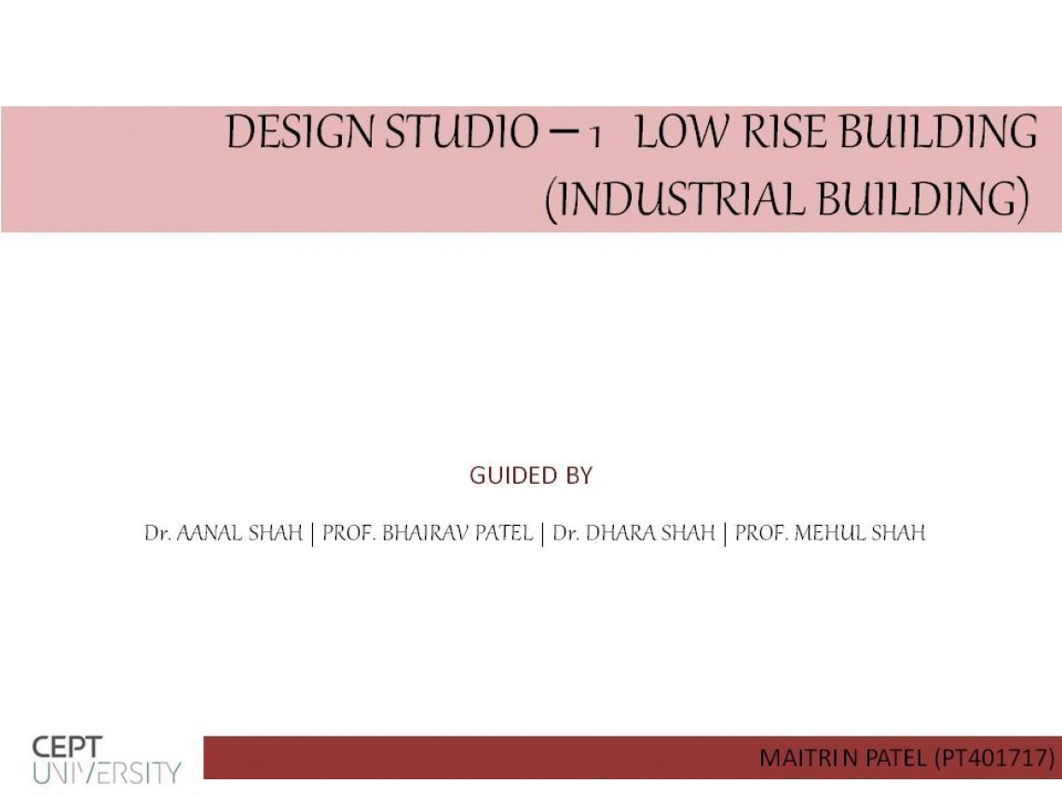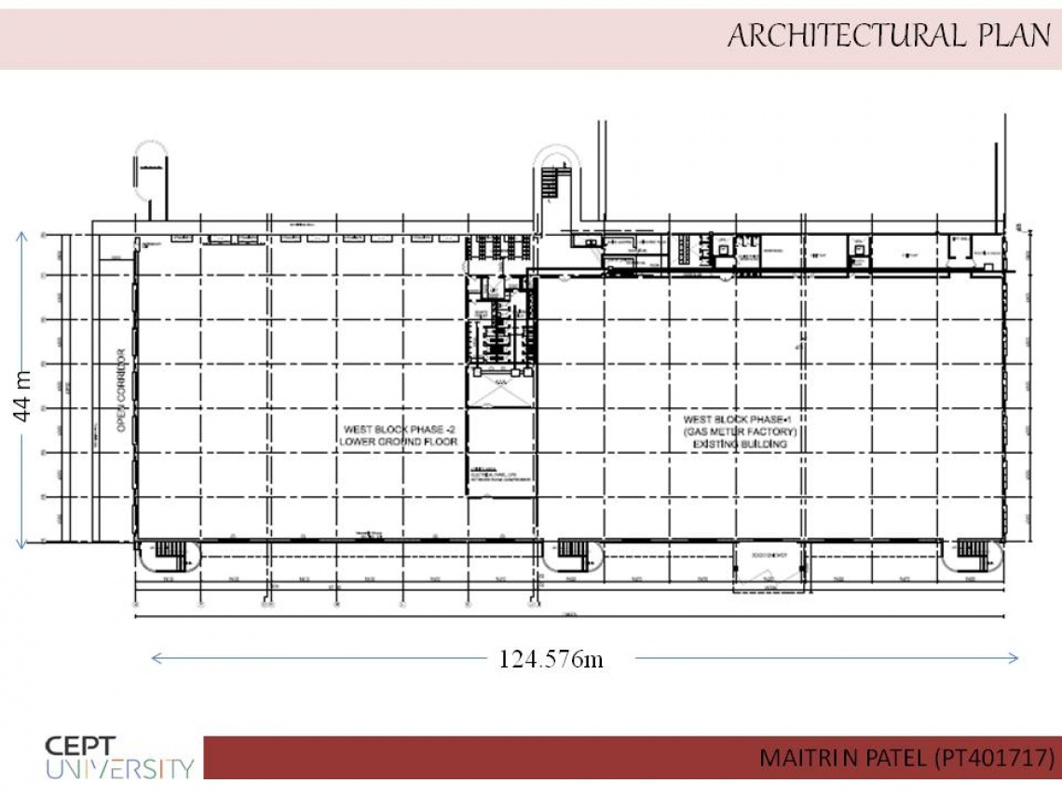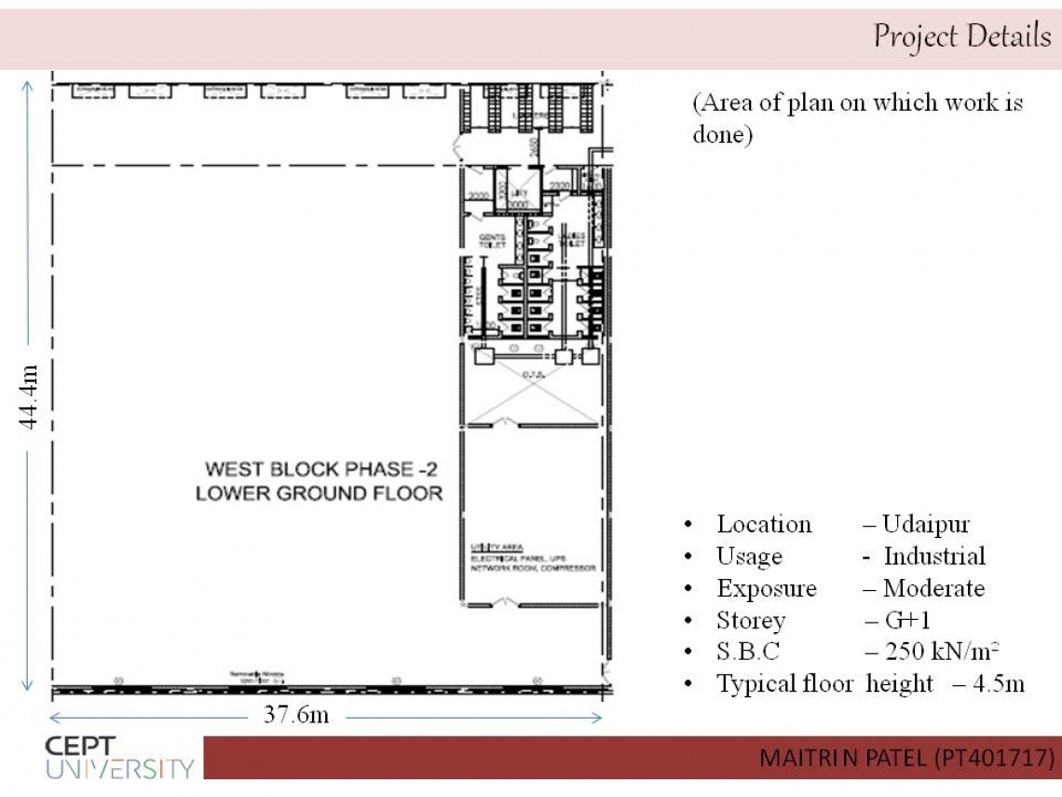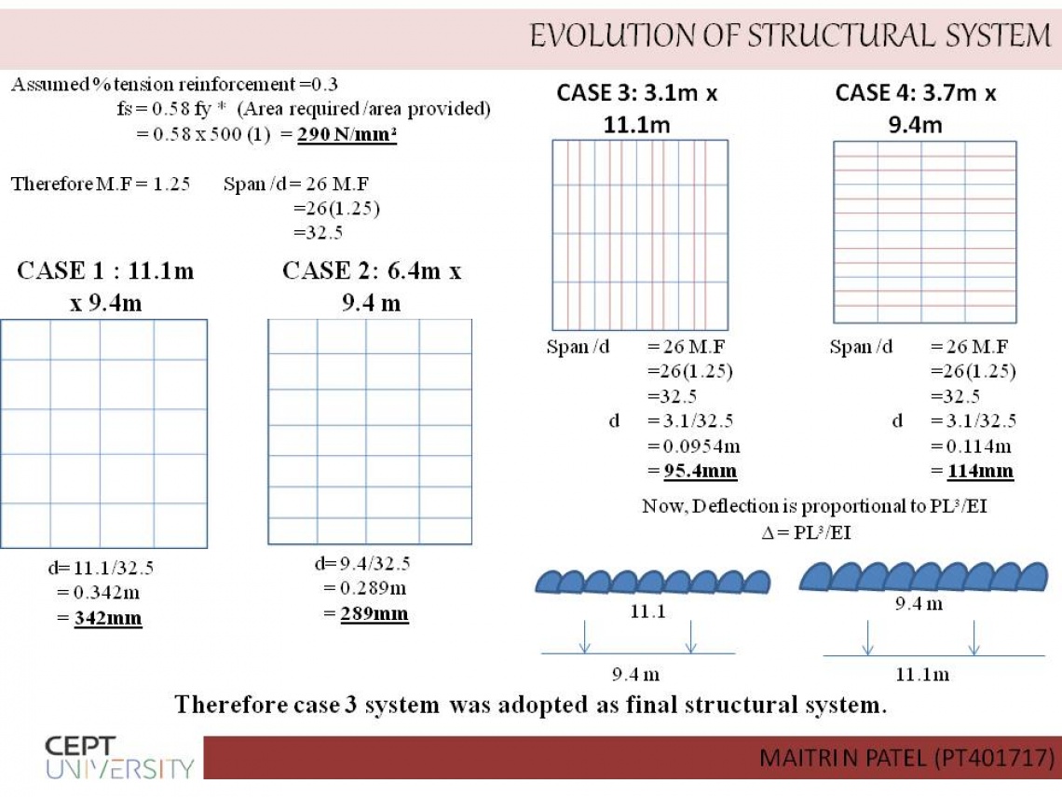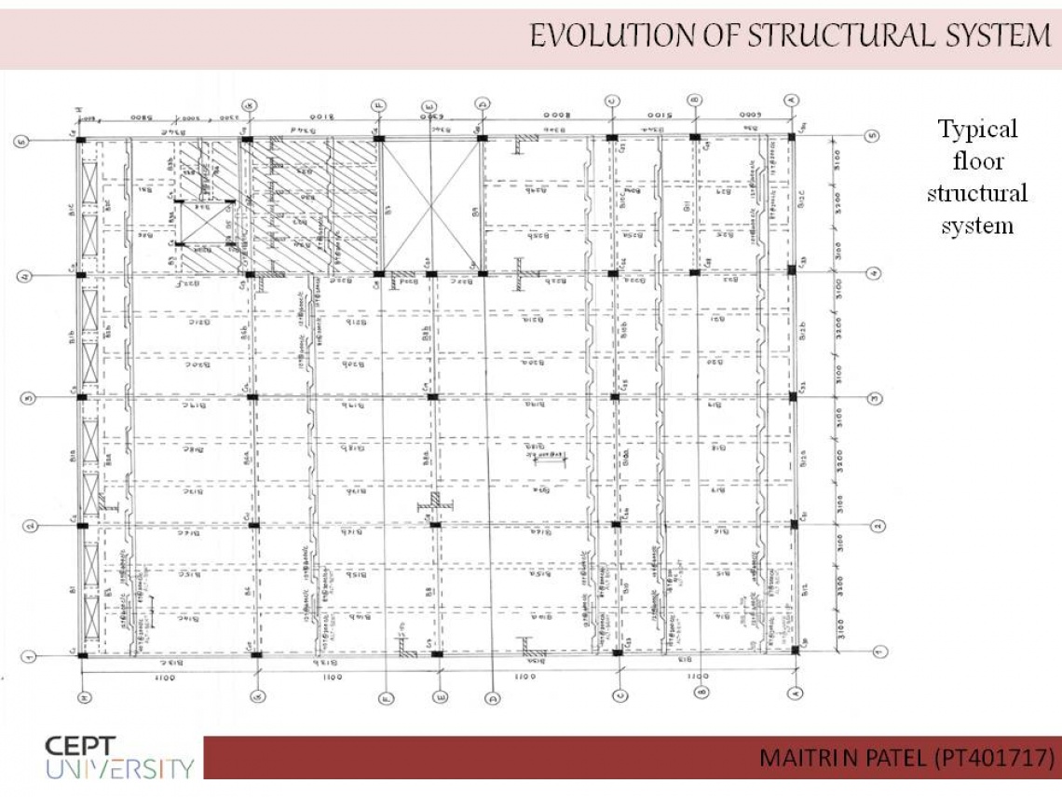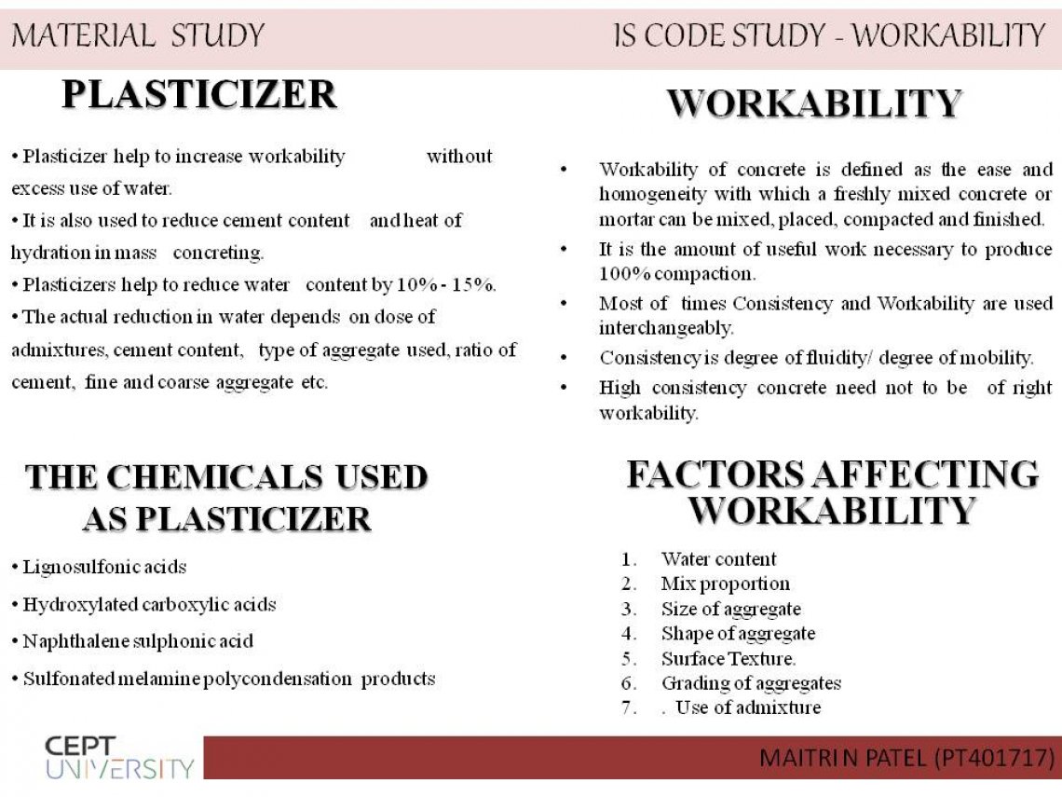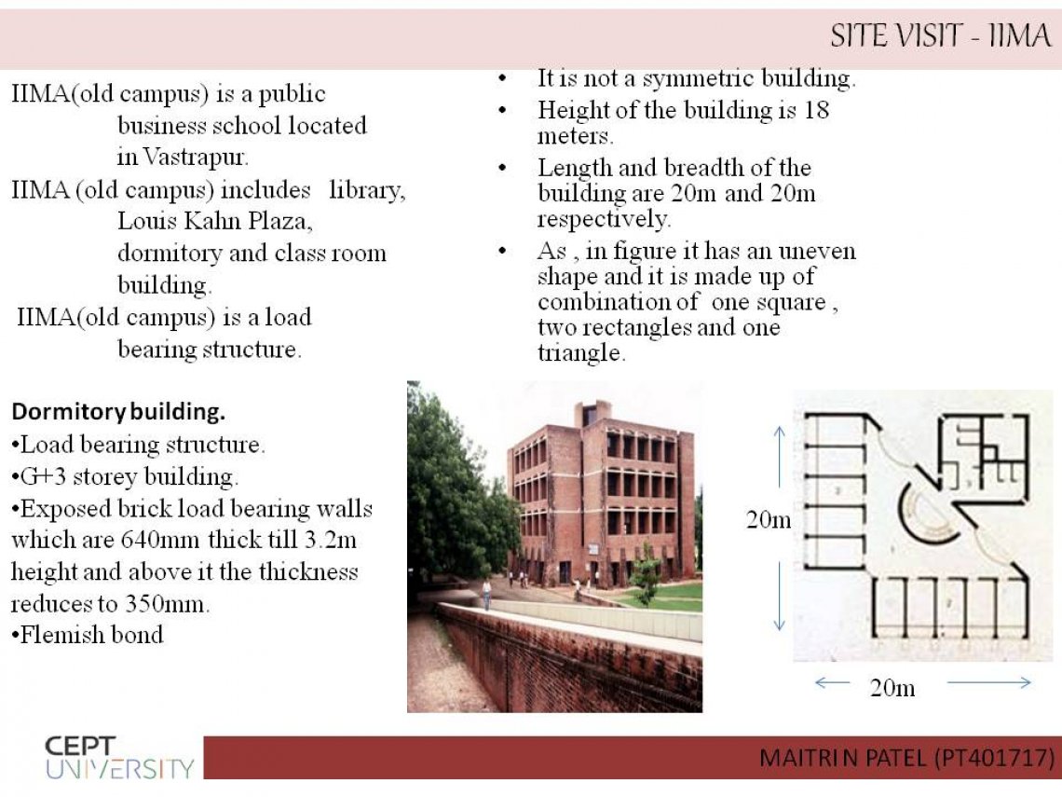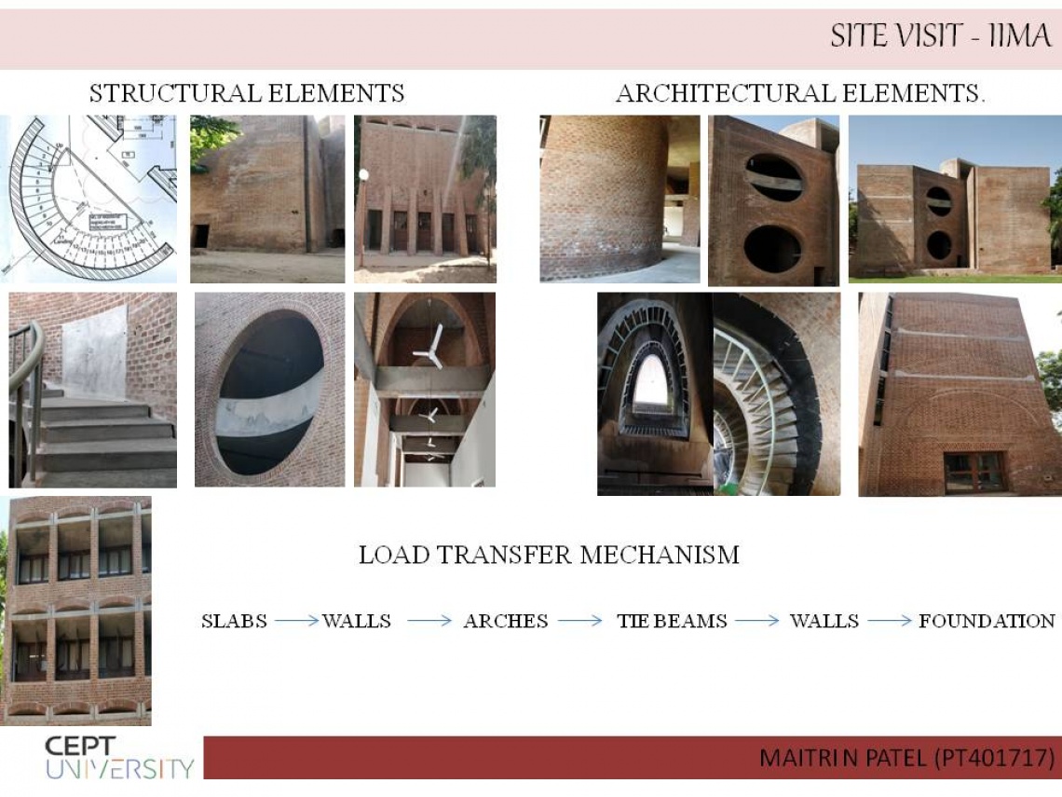Your browser is out-of-date!
For a richer surfing experience on our website, please update your browser. Update my browser now!
For a richer surfing experience on our website, please update your browser. Update my browser now!
This is a project on G+1 industrial building which is located at Udaipur, Rajasthan. It has moderate exposure condition. Special feature is industrial building with R.C.C frame structure. This building has floor height of 4500 mm. As it is industrial building the system should be prepared such that large open space is available, so trial and error was done to prepare system and final system was evolved. Design and detailing are done according to IS 456:2000 and SP 34.
