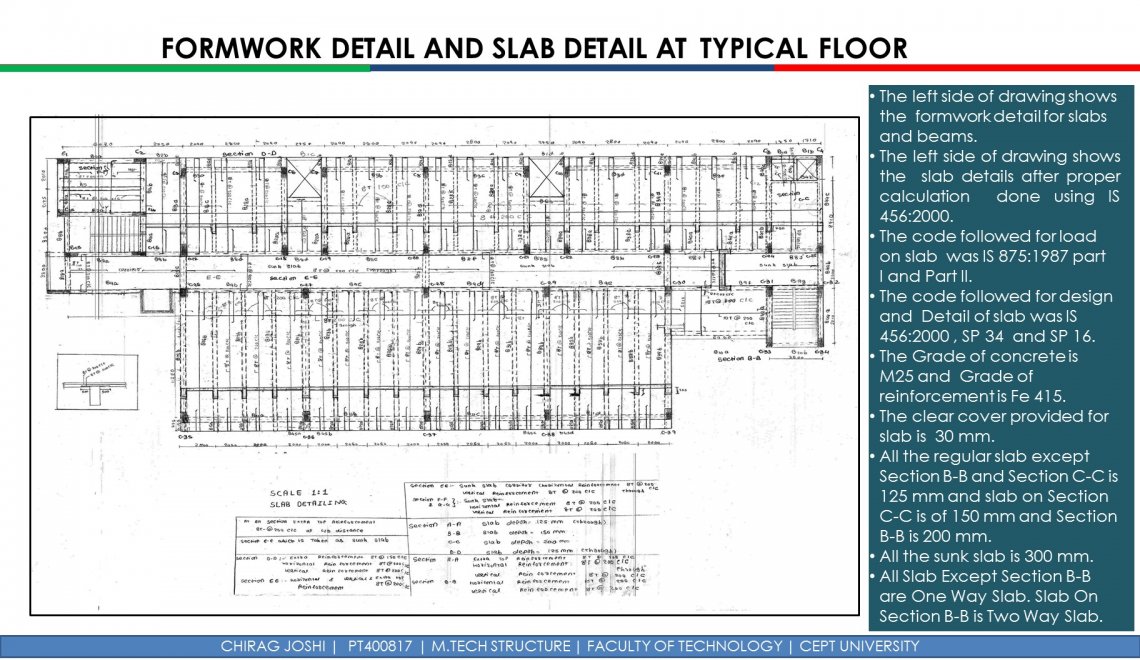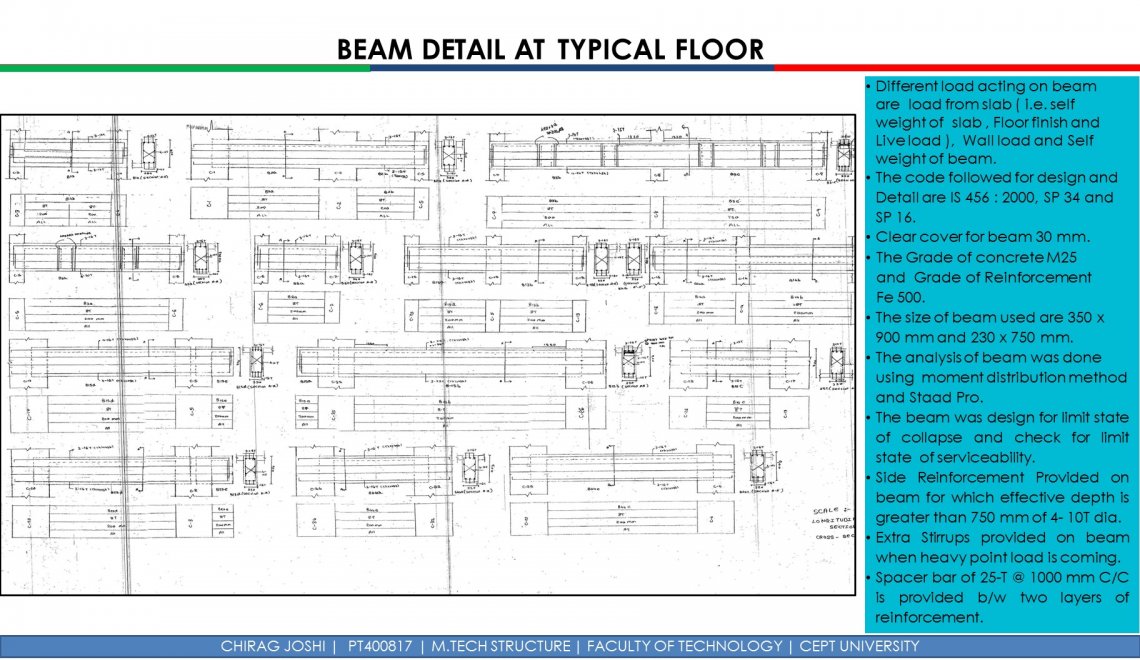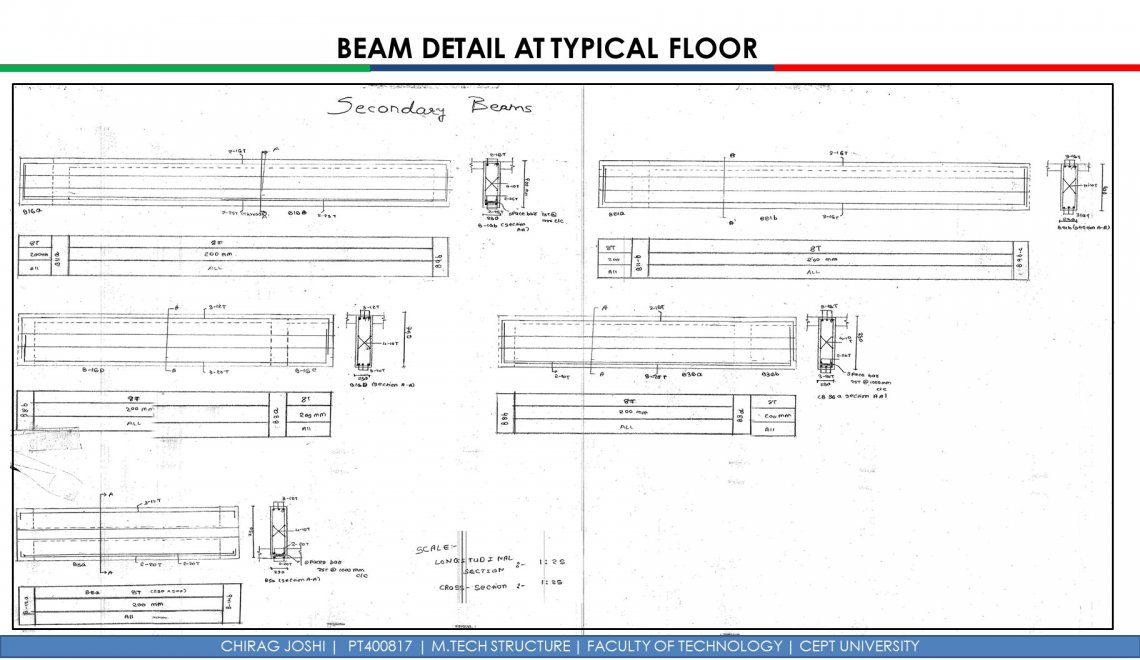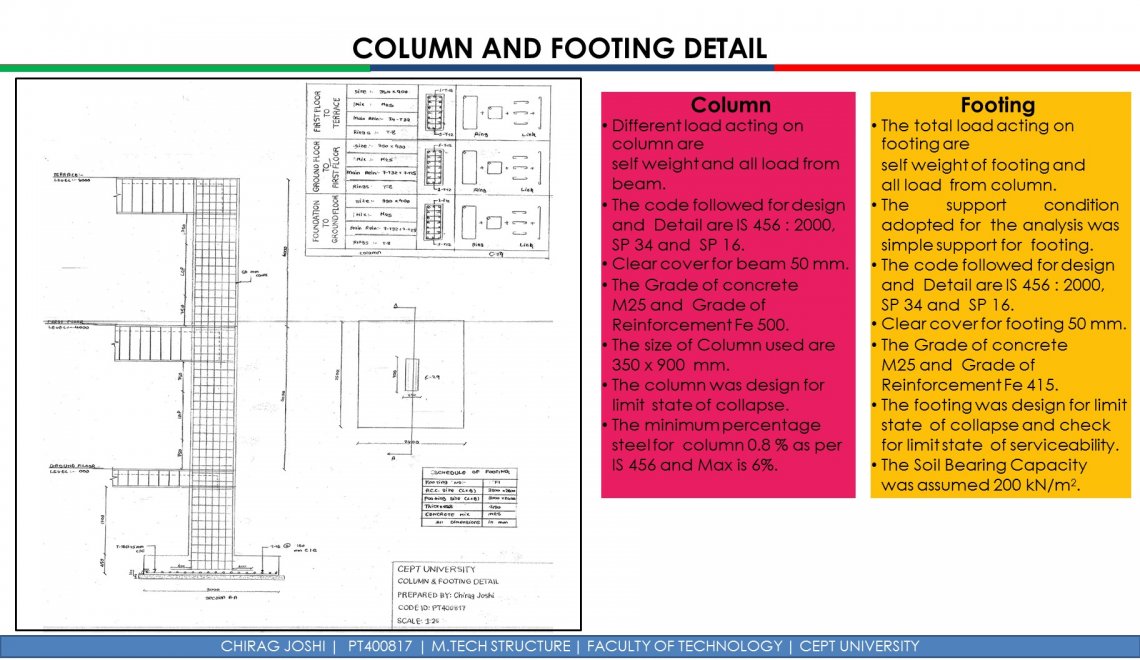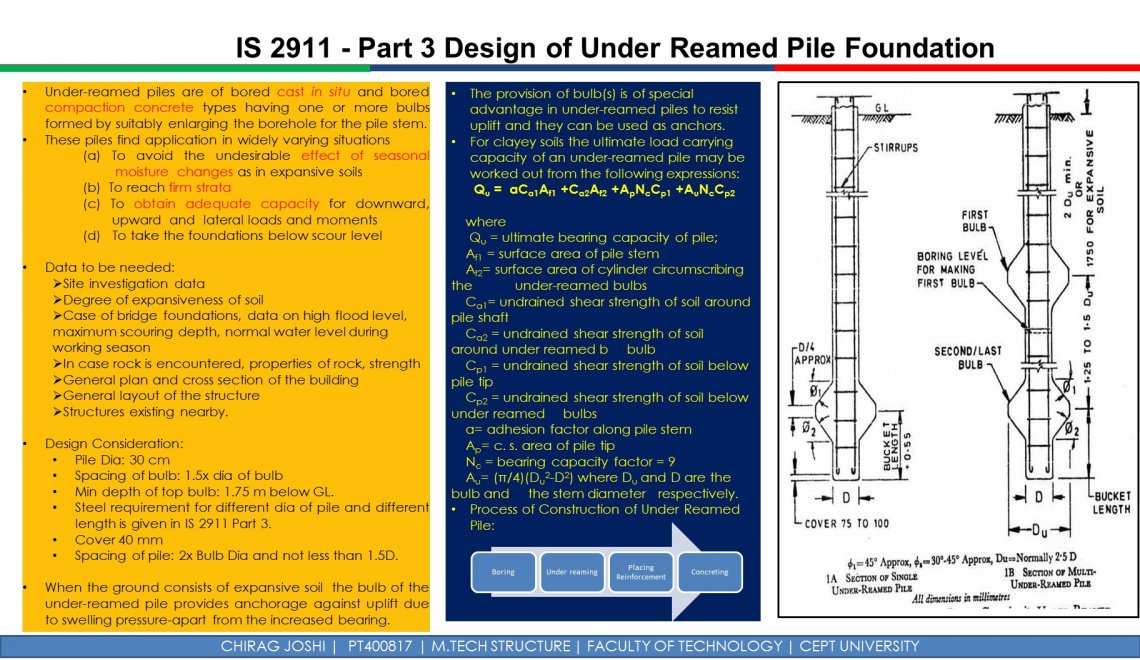Your browser is out-of-date!
For a richer surfing experience on our website, please update your browser. Update my browser now!
For a richer surfing experience on our website, please update your browser. Update my browser now!
Problem Statement: Prepare structural system at typical floor level Material Study: Flyash Brick IS Code clause Study: IS 2911 Part 3 Design of Under Reamed Pile FoundationExposure Condition: Moderate Usage: Laboratory Building Storey: G+1 Typical Floor Height – 4000 mm Masonry Units: Fly ash Brick SBC: Expansive SoilSpecial Feature: Long Span StructureExplore possibility of Waffle slab or one-way ribbed slab



