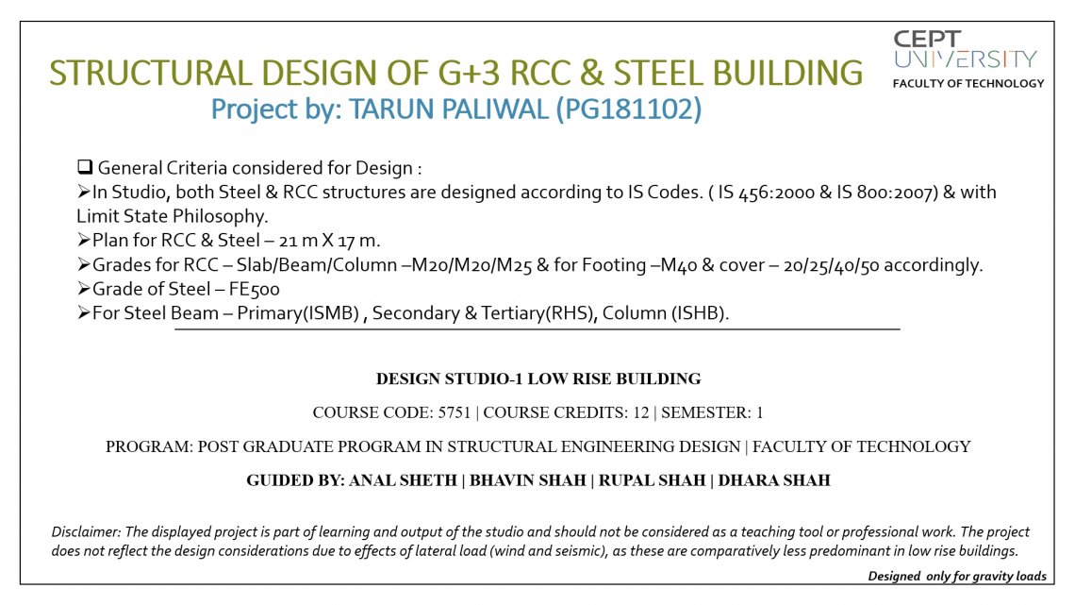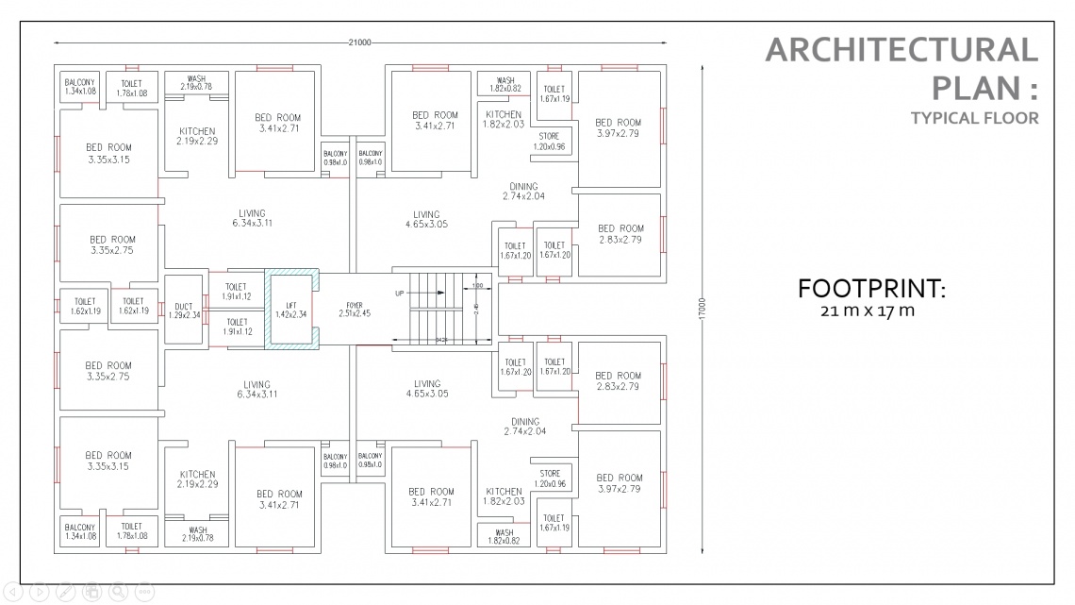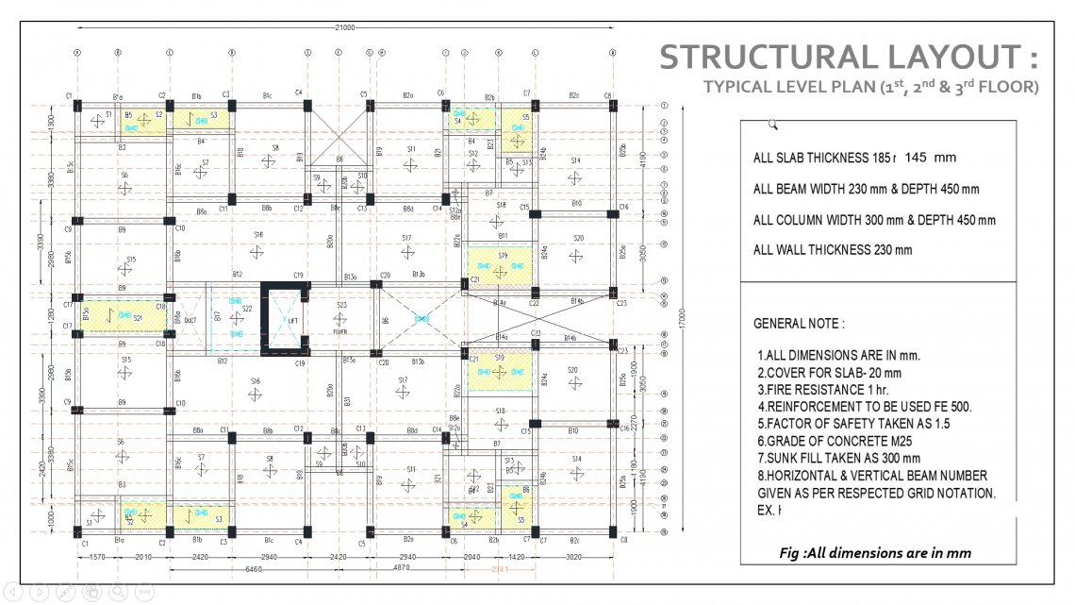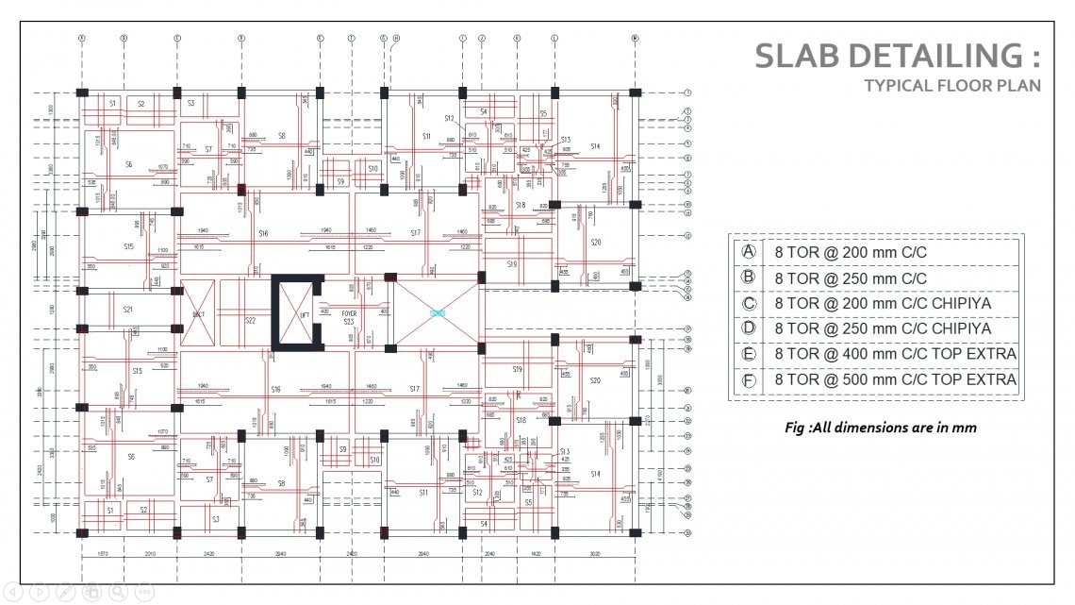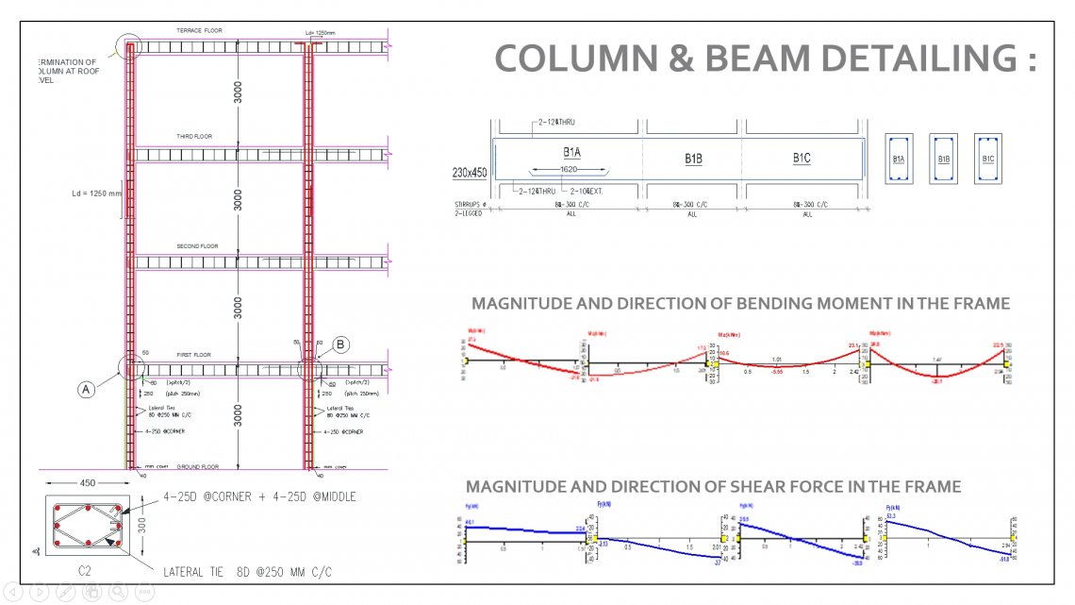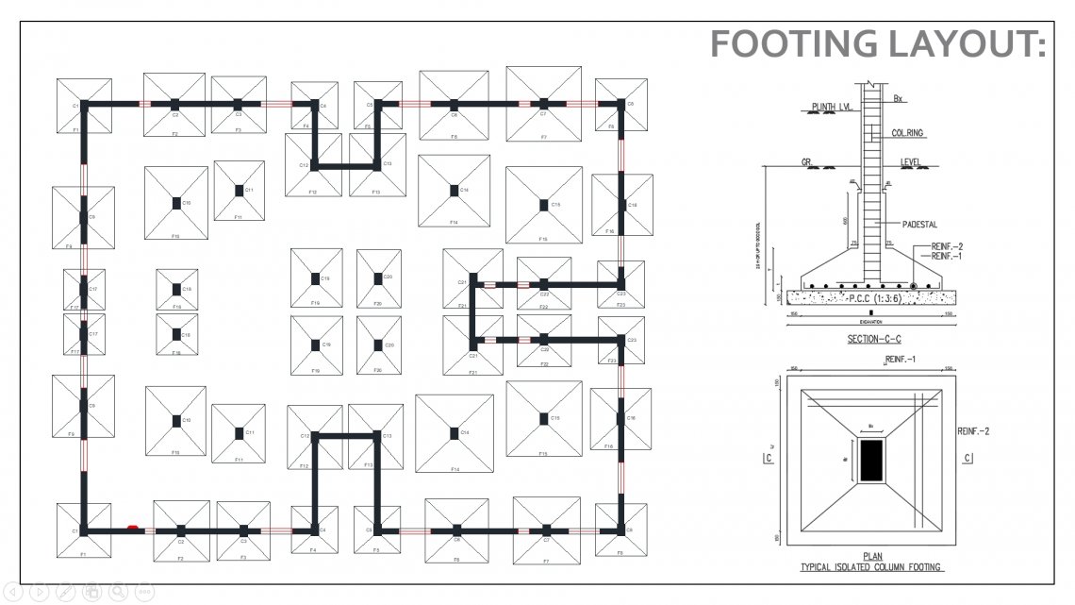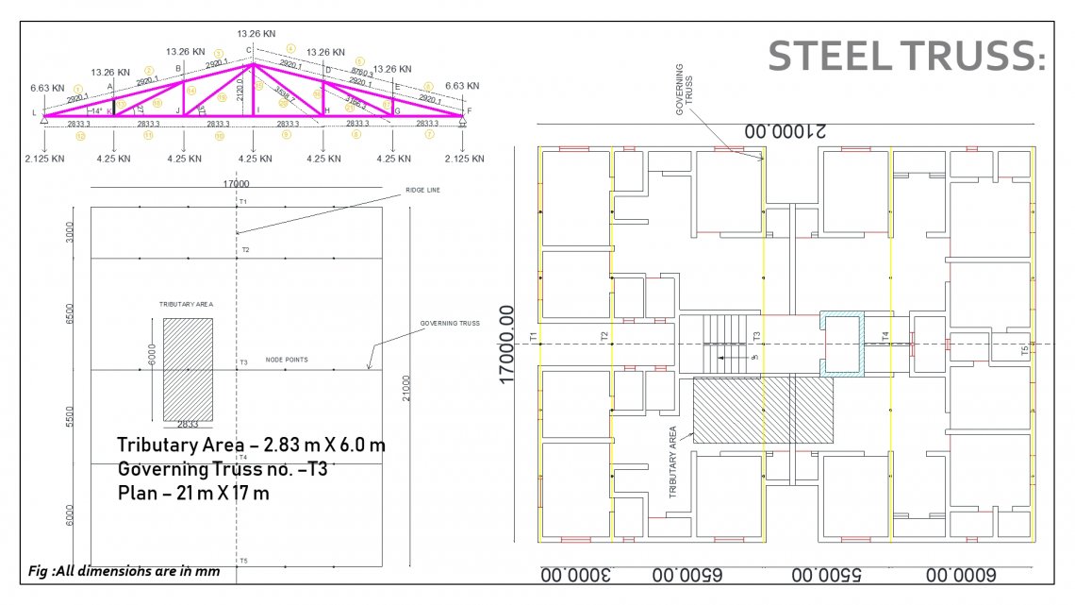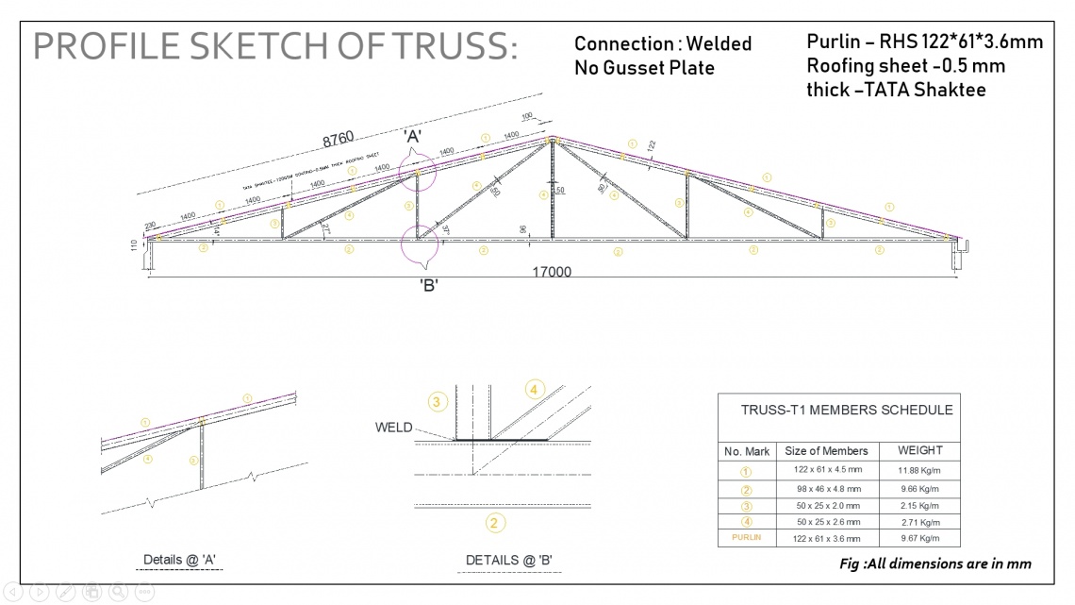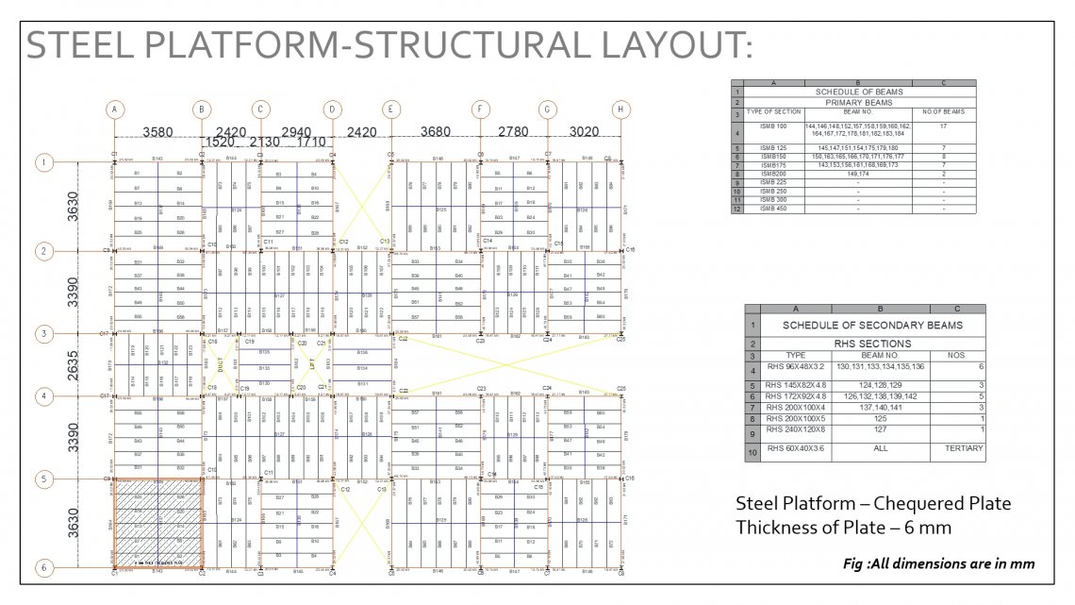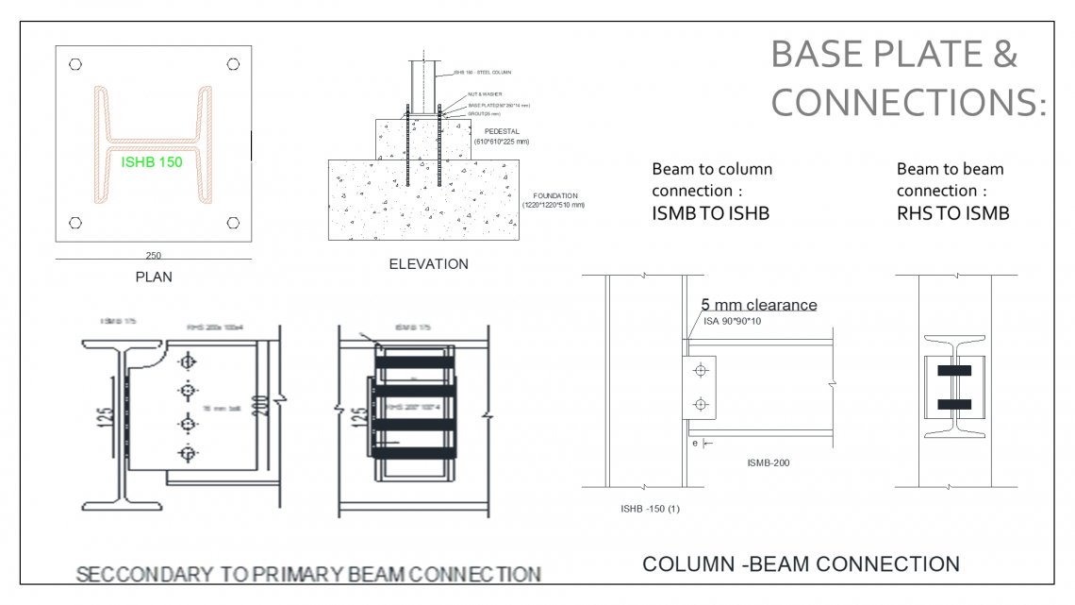Your browser is out-of-date!
For a richer surfing experience on our website, please update your browser. Update my browser now!
For a richer surfing experience on our website, please update your browser. Update my browser now!
The objective of the project is to perform structural analysis and design of a G+3 reinforced cement concrete frame structure. The scope of this project covers design of all 43 slabs, 25 beams, 23 columns and 23 footings present in the building structure. A total of 24 frames have been analyzed. Structural layout of a building was developed for typical floor level (first, second and third) and terrace floor level. Some criteria considered for developing the structural layout were architectural drawings and elevations, spatial requirements, slab and beam spans, column spacing and orientation, dimensional and reinforcement requirements and limitations of various elements, strength and stability criteria, construction practicability and functionality. Material behavior and predictability of concrete and steel have been considered and predictability of external loads have also been considered. The partial factors of safety have been applied in order to overcome limitations in predictability.
