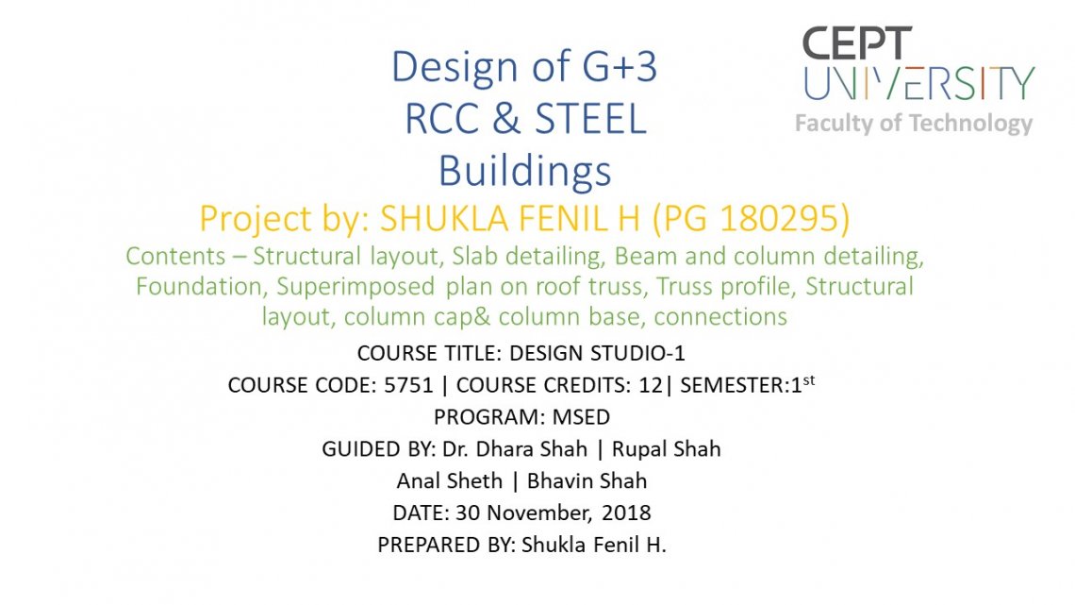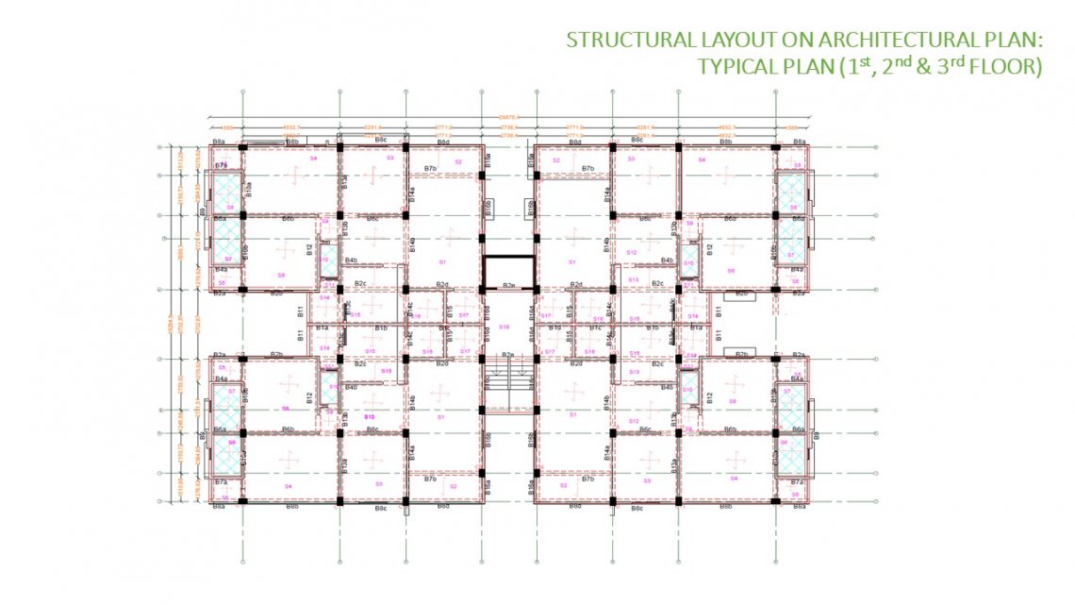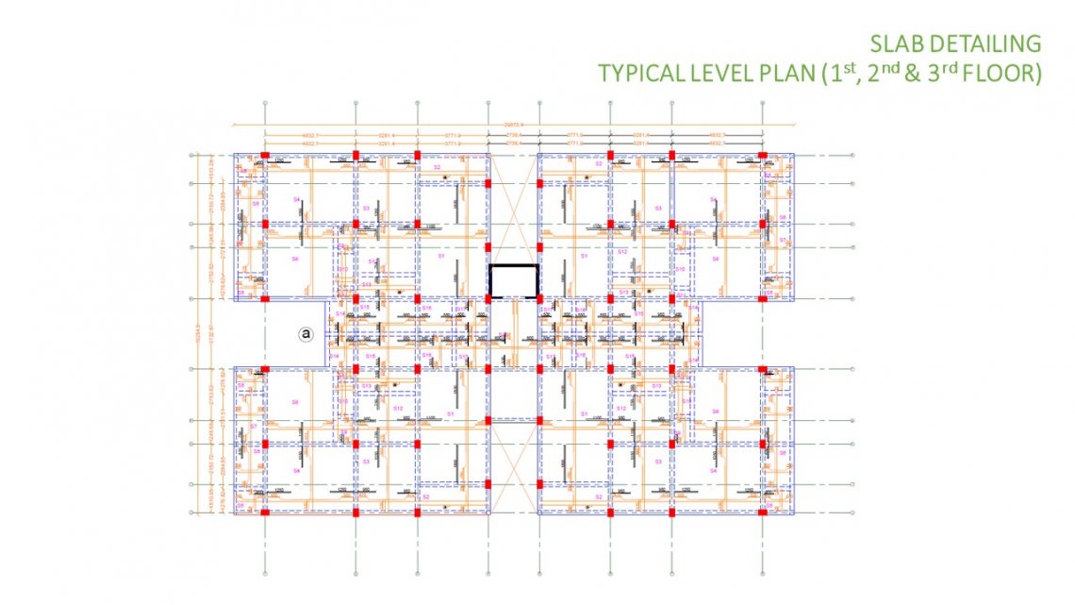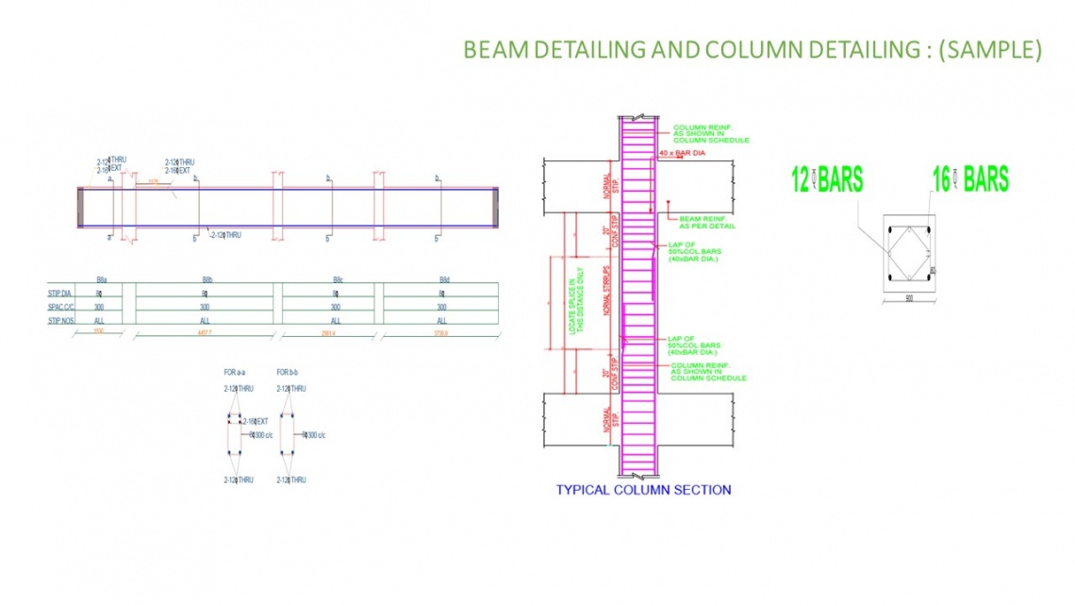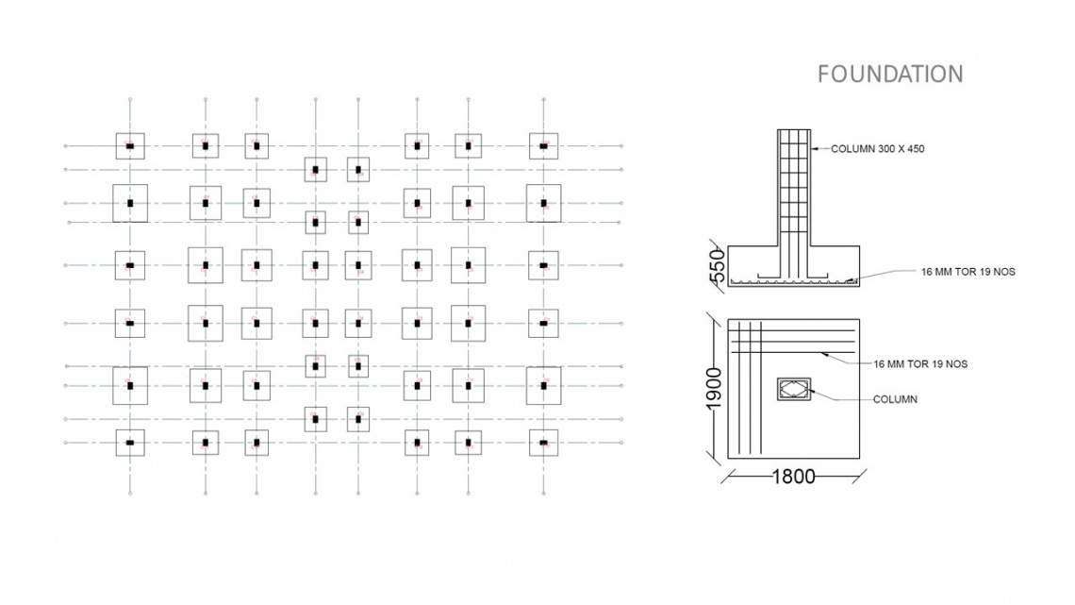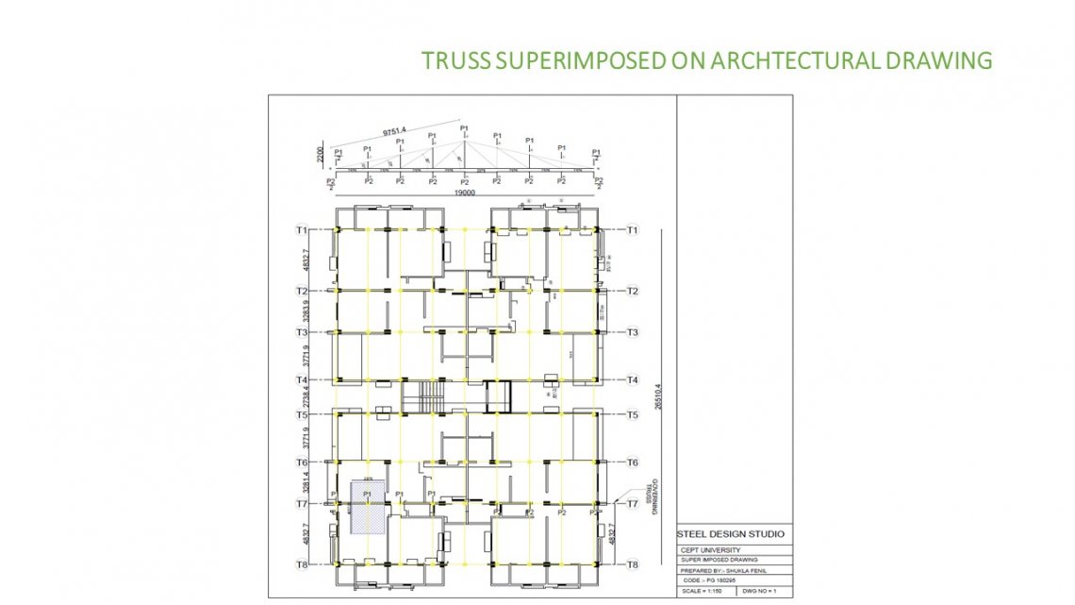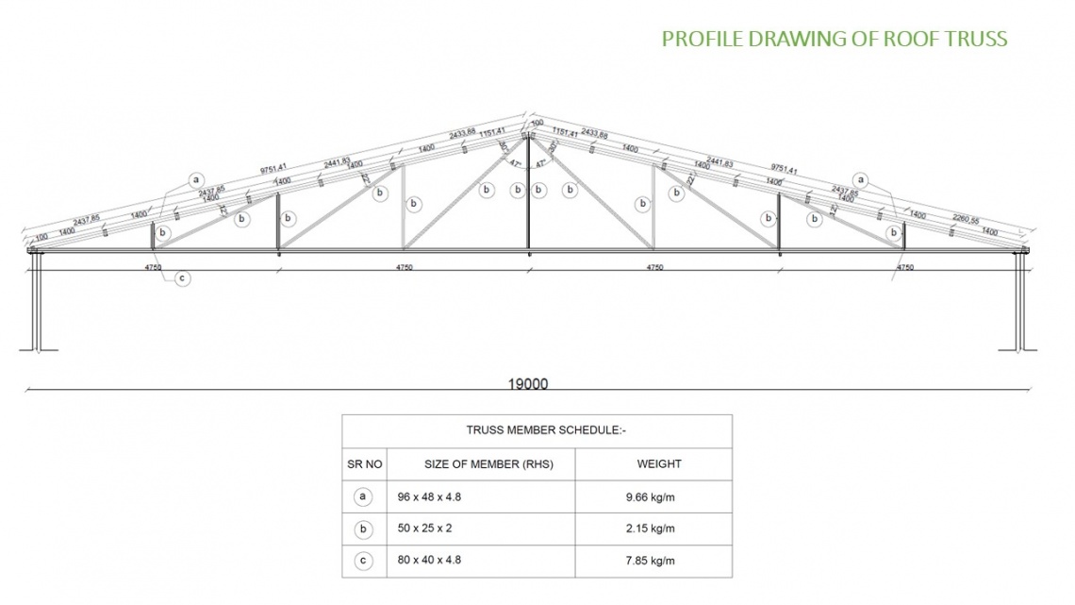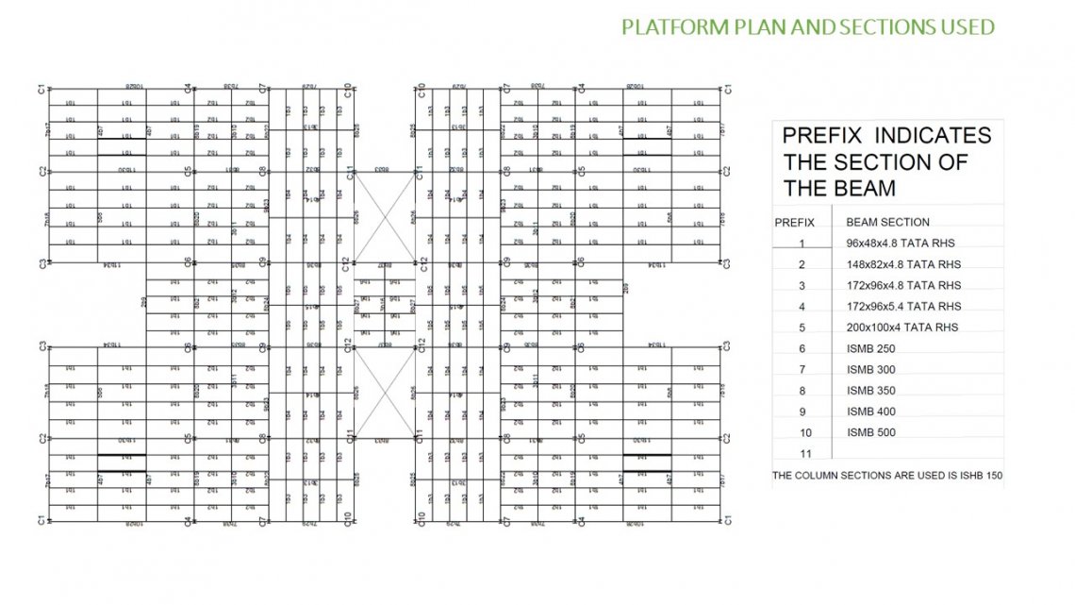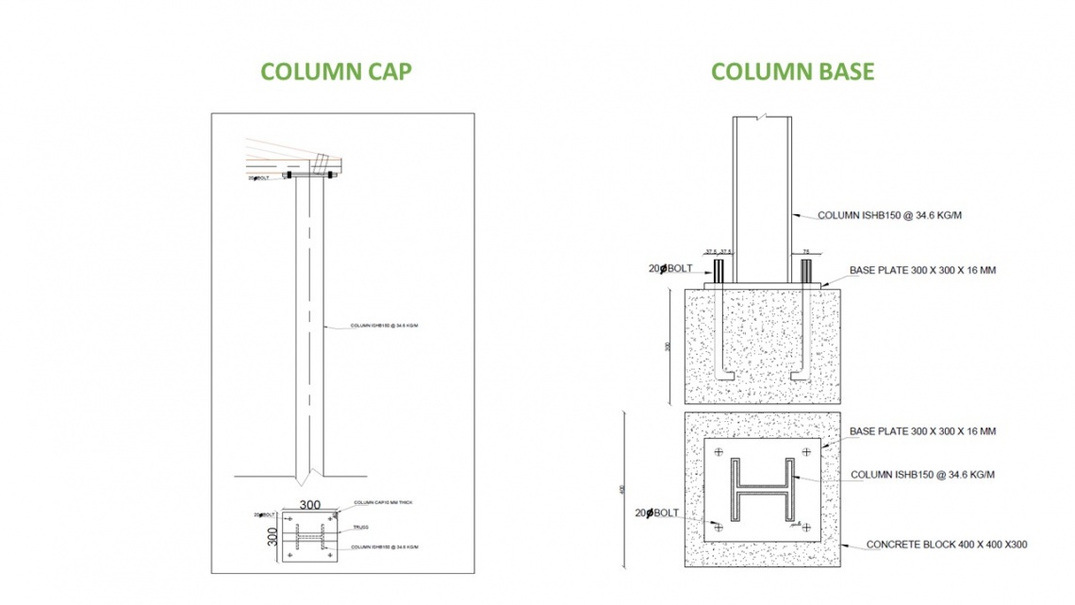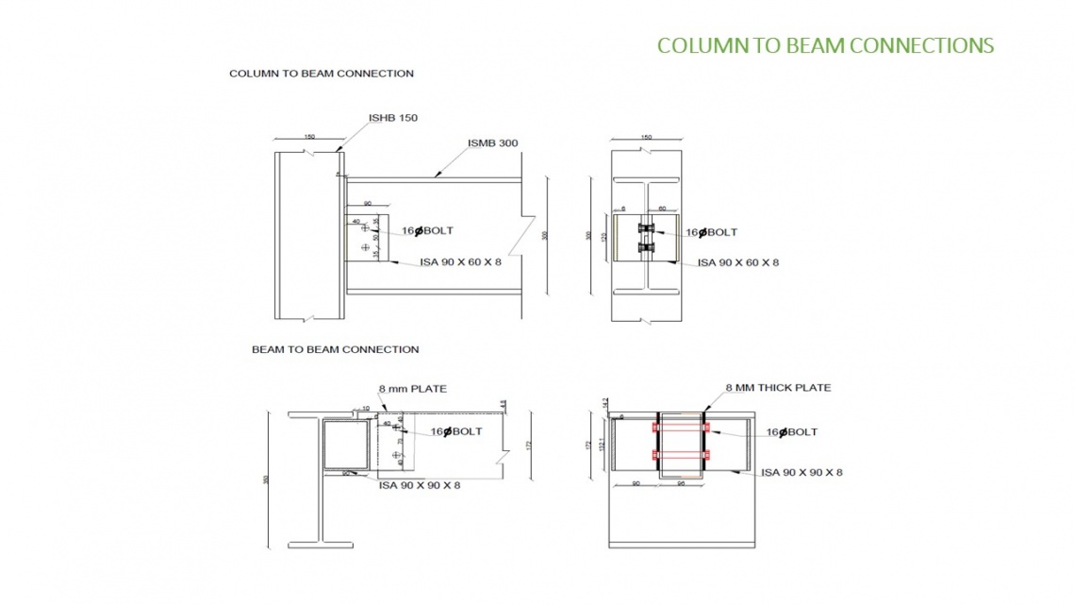Your browser is out-of-date!
For a richer surfing experience on our website, please update your browser. Update my browser now!
For a richer surfing experience on our website, please update your browser. Update my browser now!
The objective of the following project is to design and detail a low rise building for gravity loads meeting all conditions of serviceability, safety, economy and functionality of the structure The RCC project covers design of all 69 slabs, 148 beams, all 48 columns in typical floor plan in the building structure. A total of 28 frames have been analyzed.Materials used in STEEL:-TATA RHS sections are used in Pratt roof truss. ,Chequered plates are used as flooring material in platform ,TATA RHS sections are used for Secondary beams, ISMB sections are used for main beams,ISHB sections are used for columns
