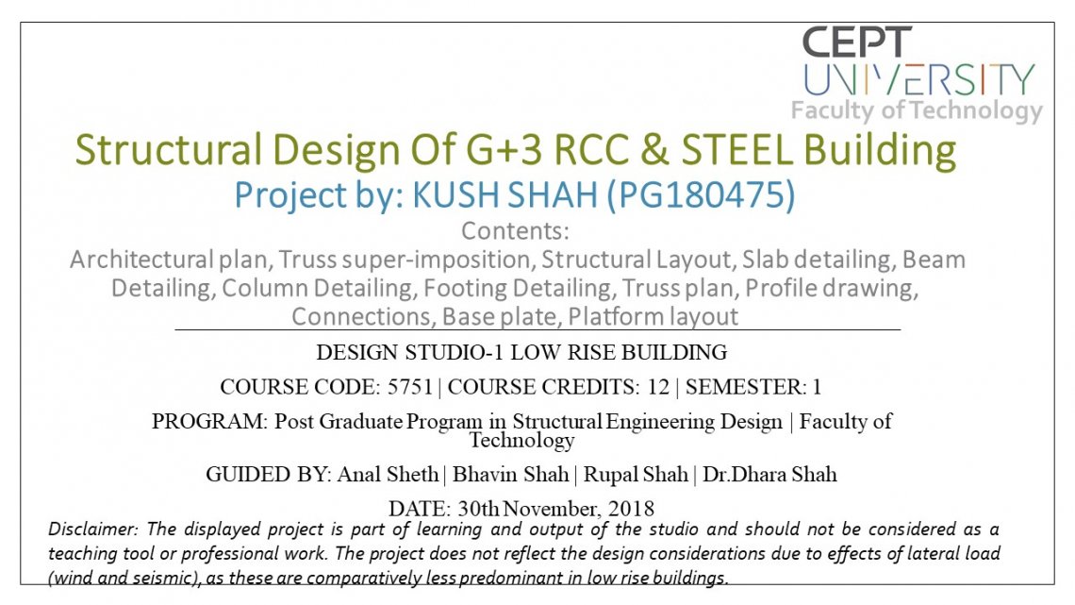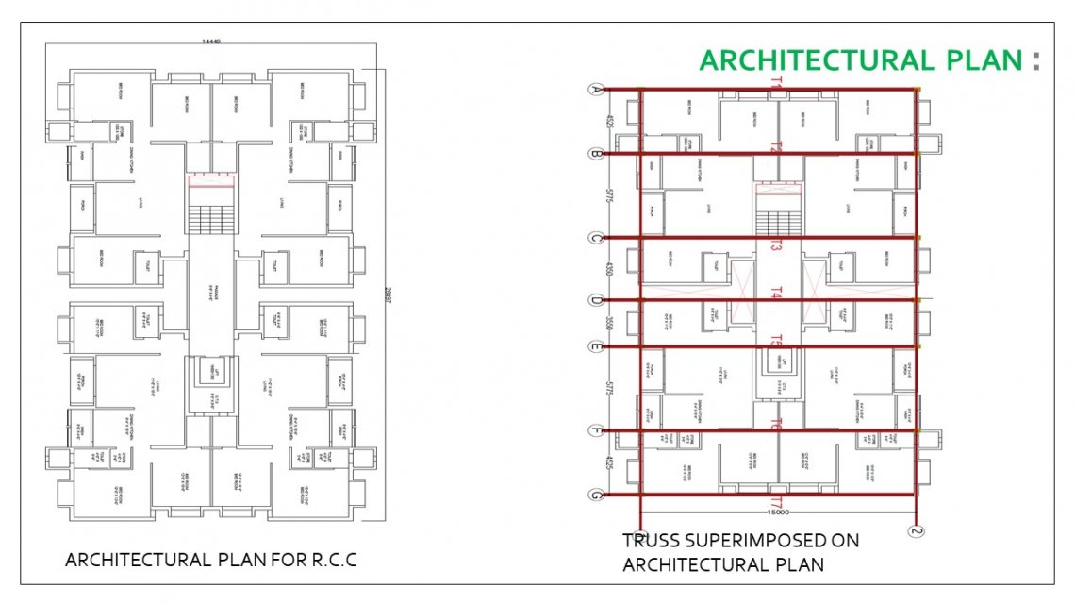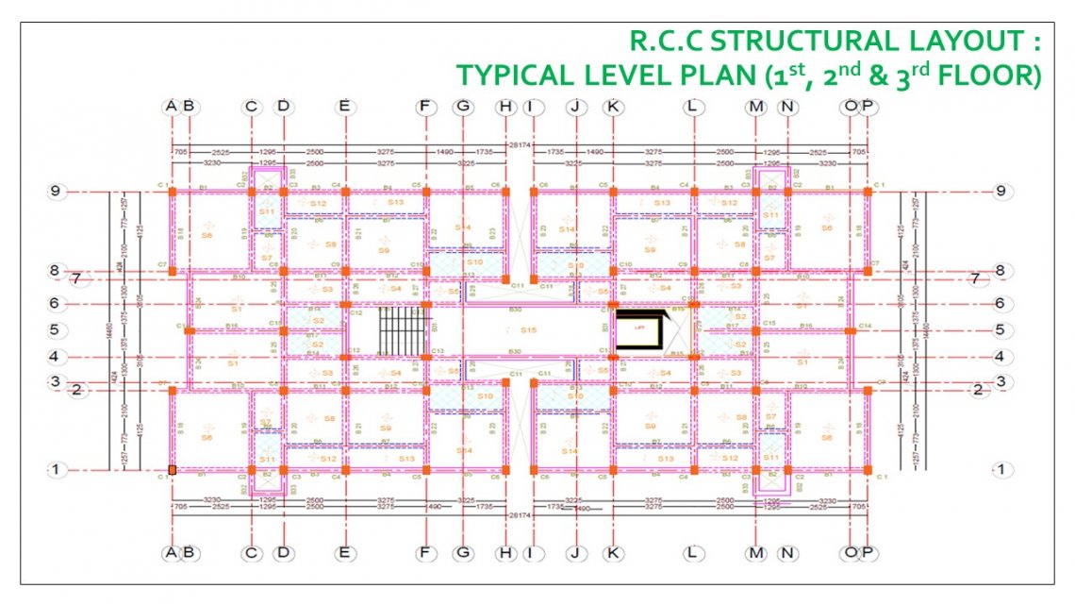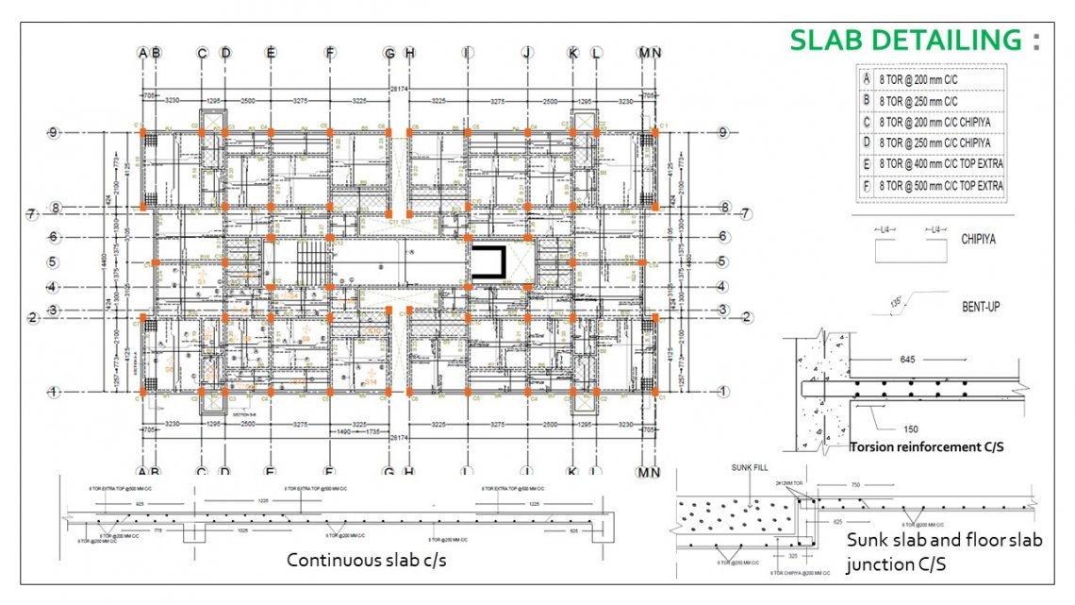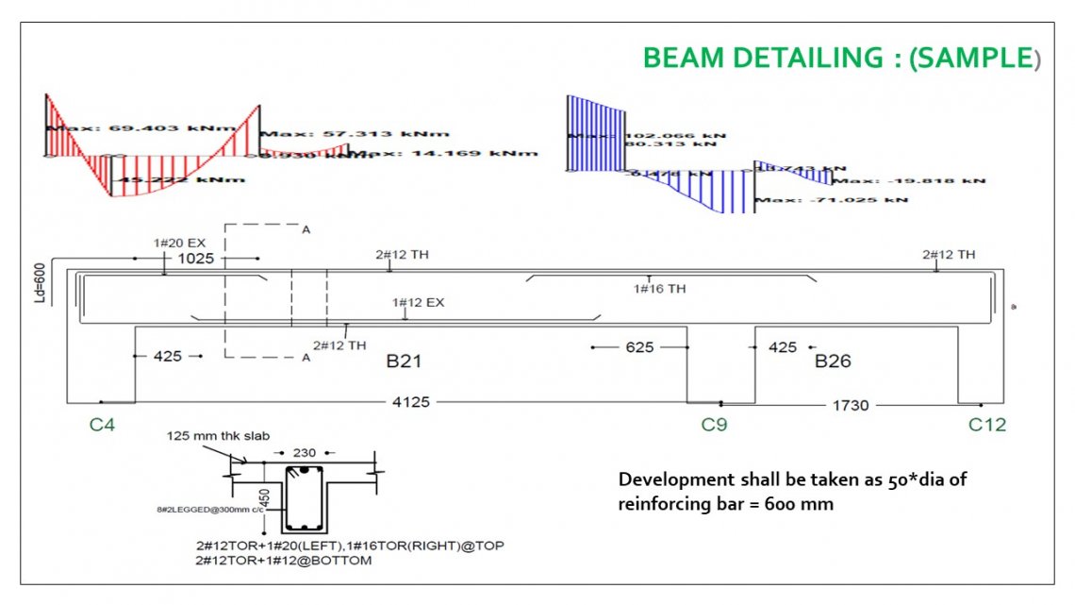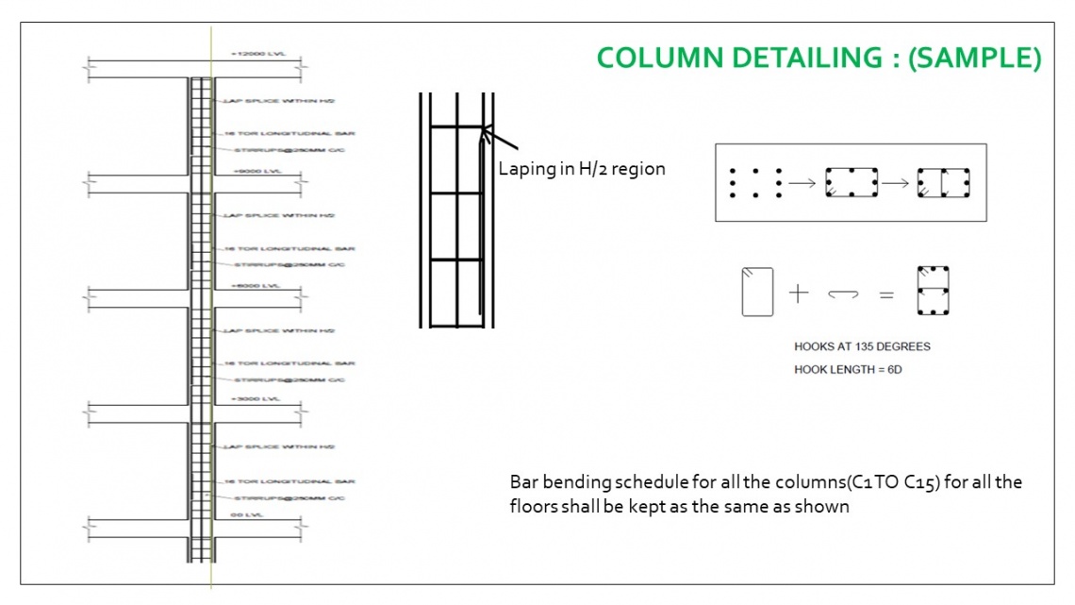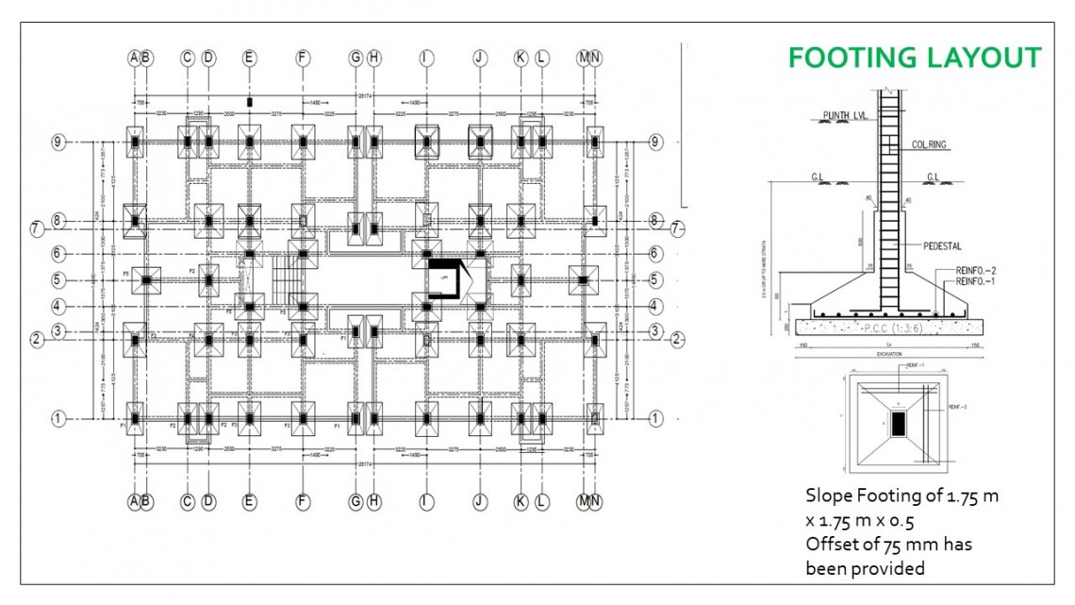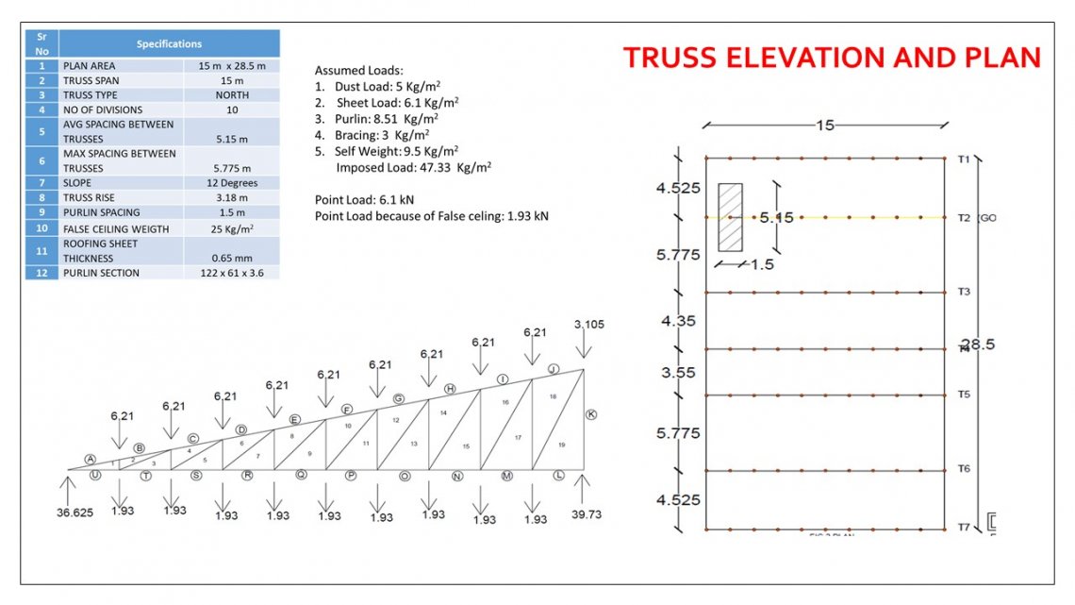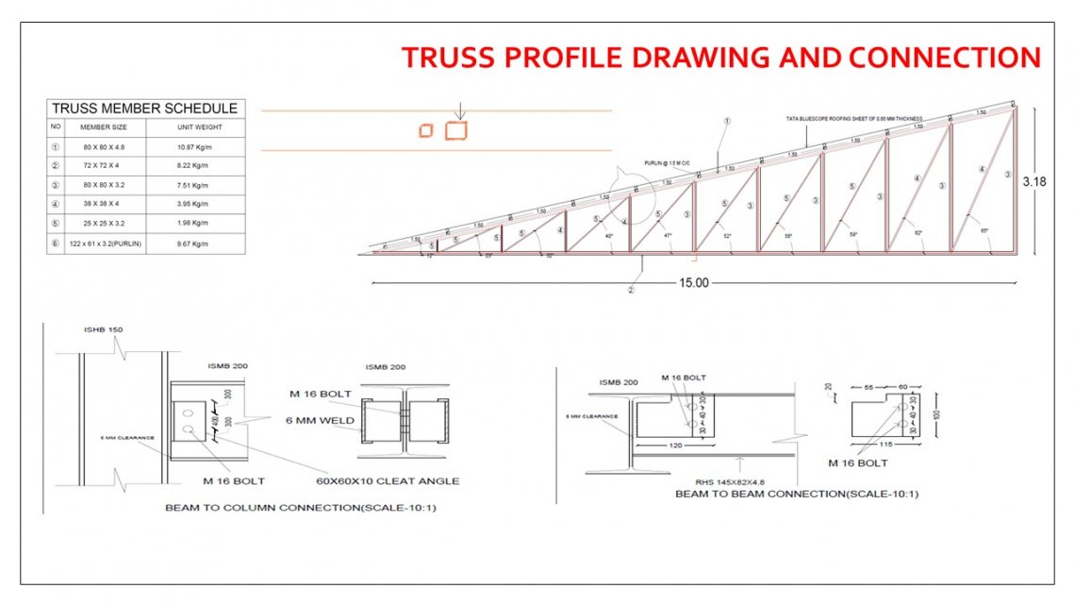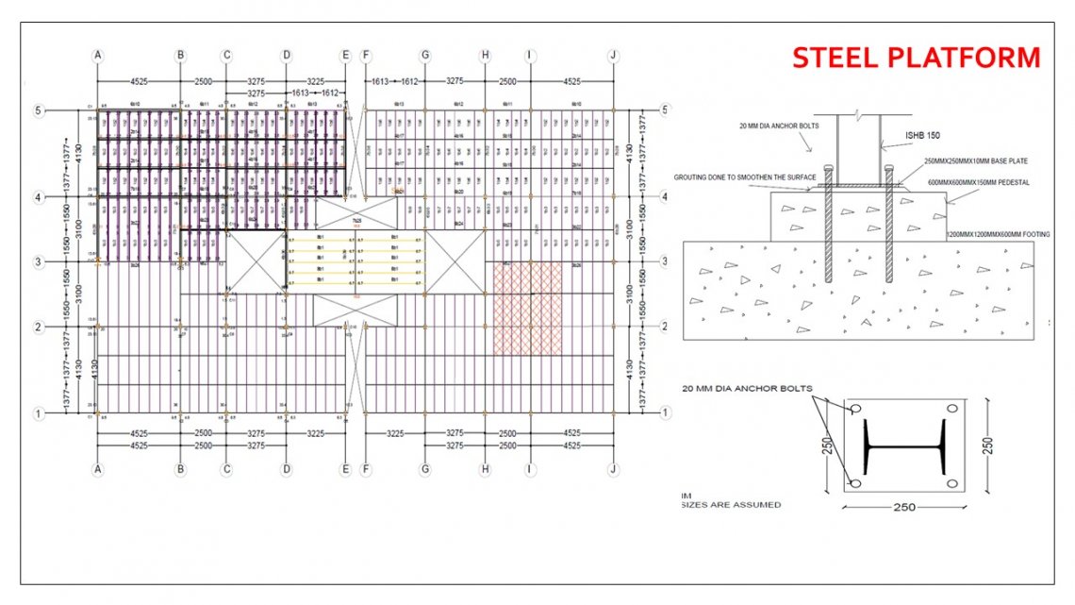Your browser is out-of-date!
For a richer surfing experience on our website, please update your browser. Update my browser now!
For a richer surfing experience on our website, please update your browser. Update my browser now!
The objective of this project is to understand, select the structural systems of low rise R.C.C and STEEL buildings, thereafter analyze and design for the same by considering GRAVITY loads only.
R.C.C building design involves analysis and designing of structural members like slab, beam, column and footing as per the requirements.
STEEL building design involves the analysis and design of truss, platform, base plate and connections.
