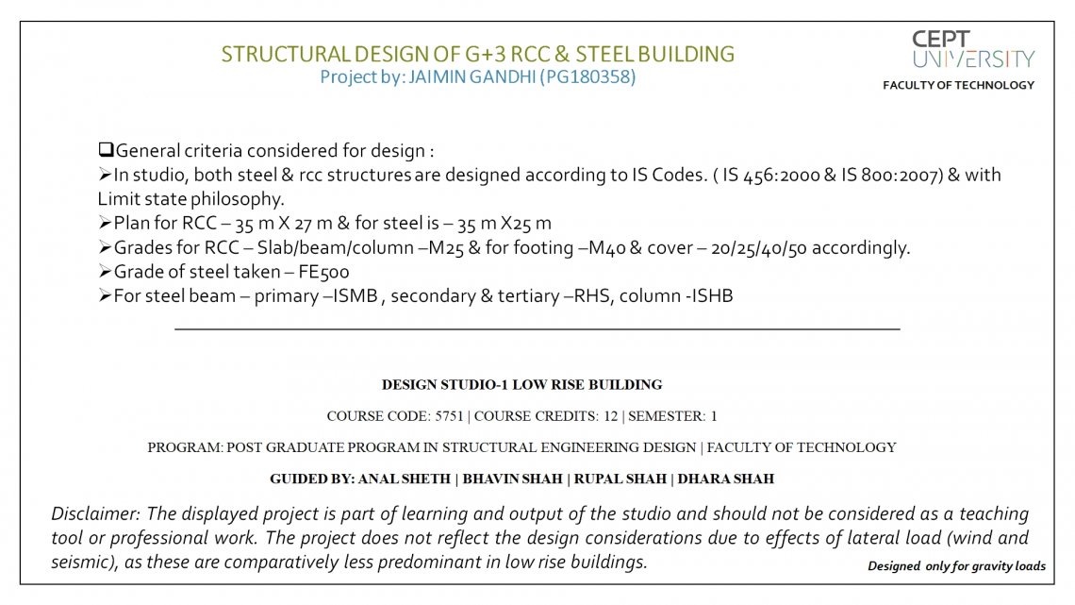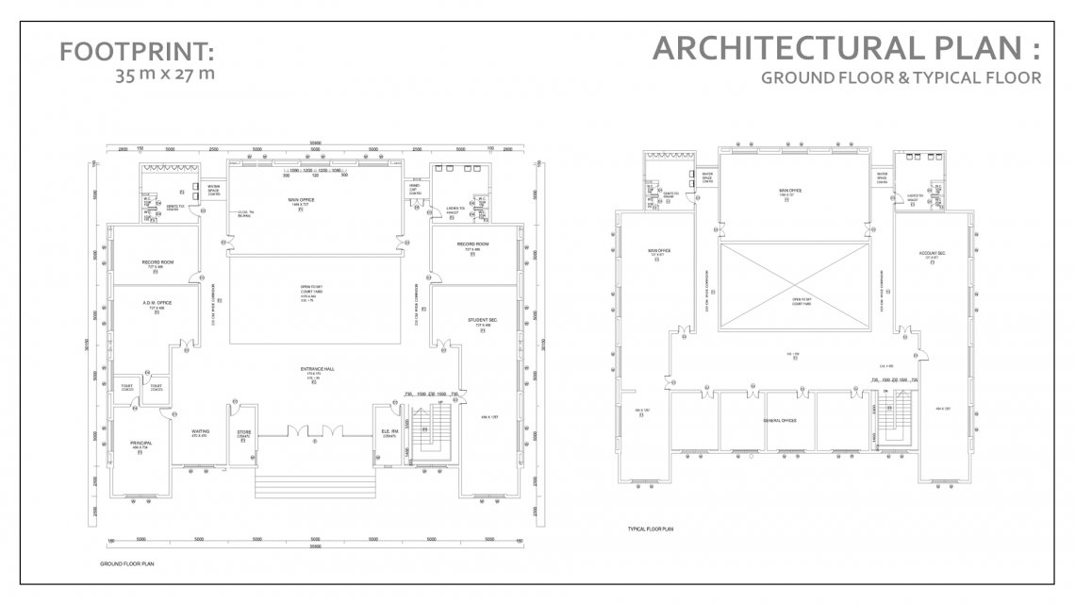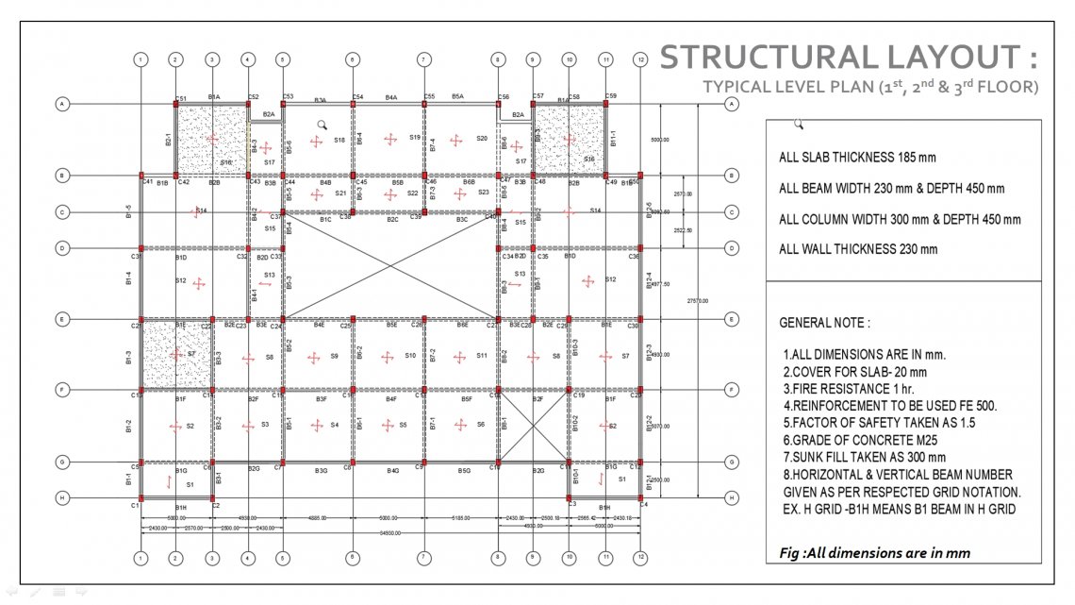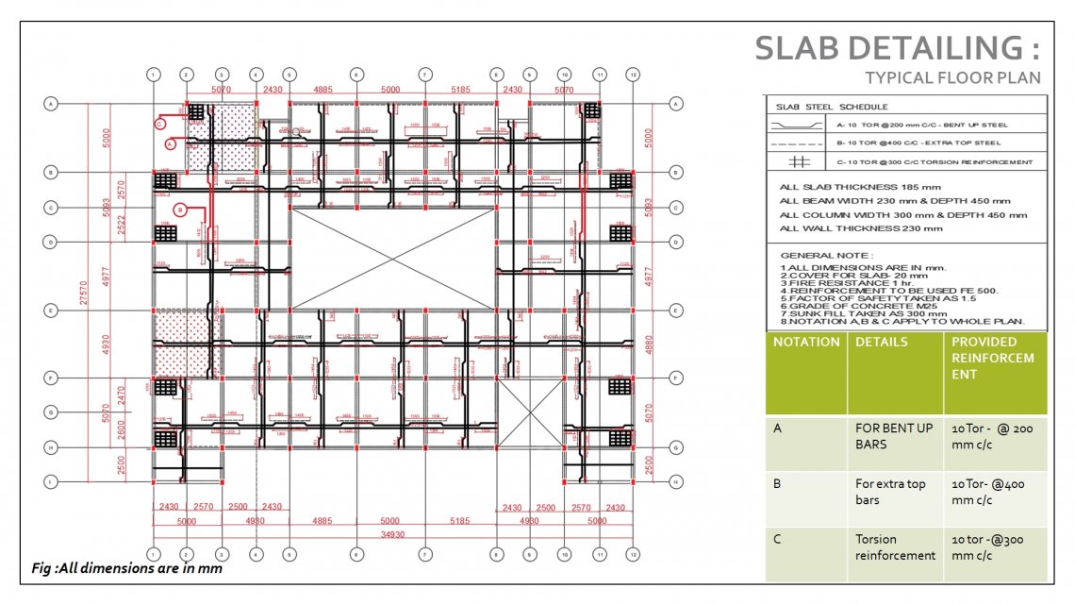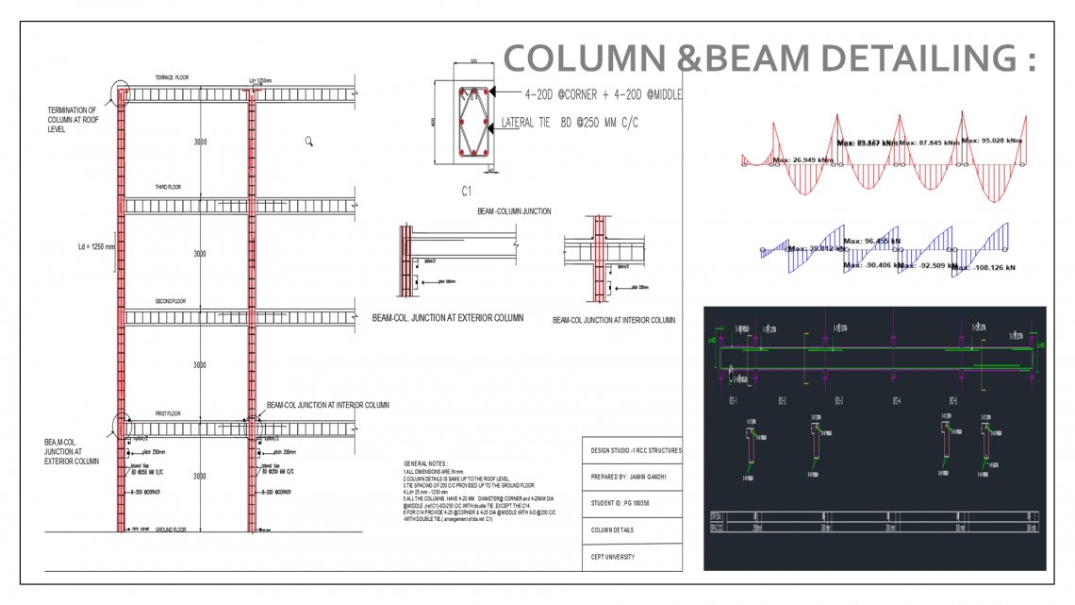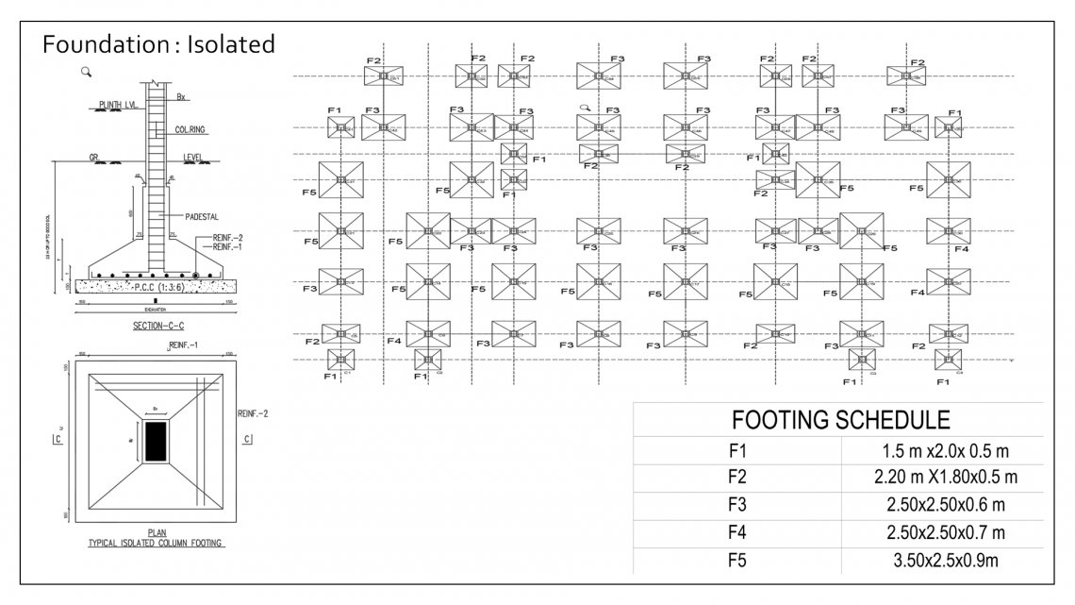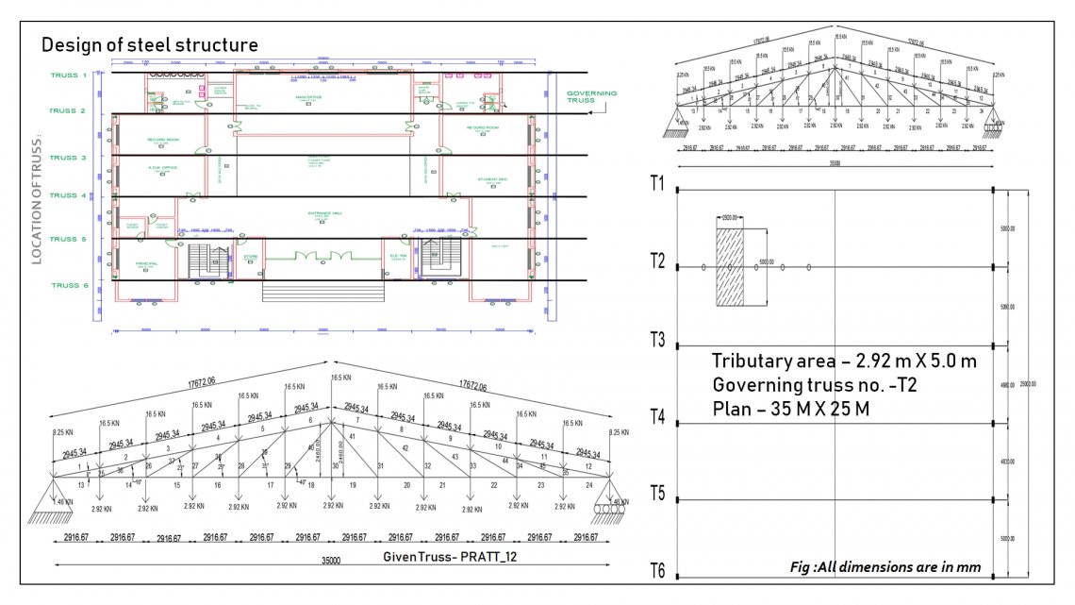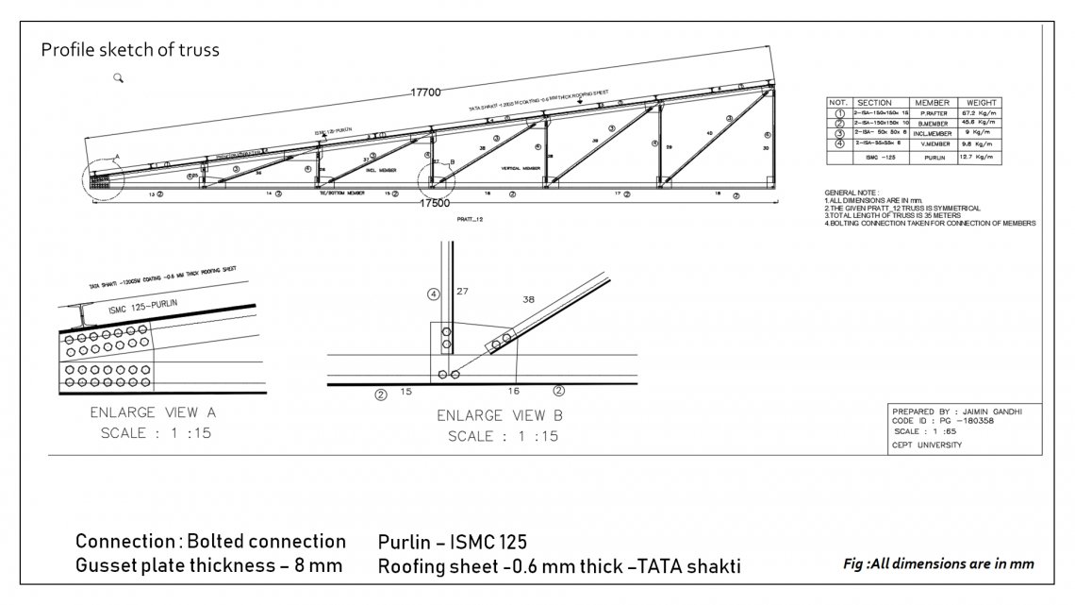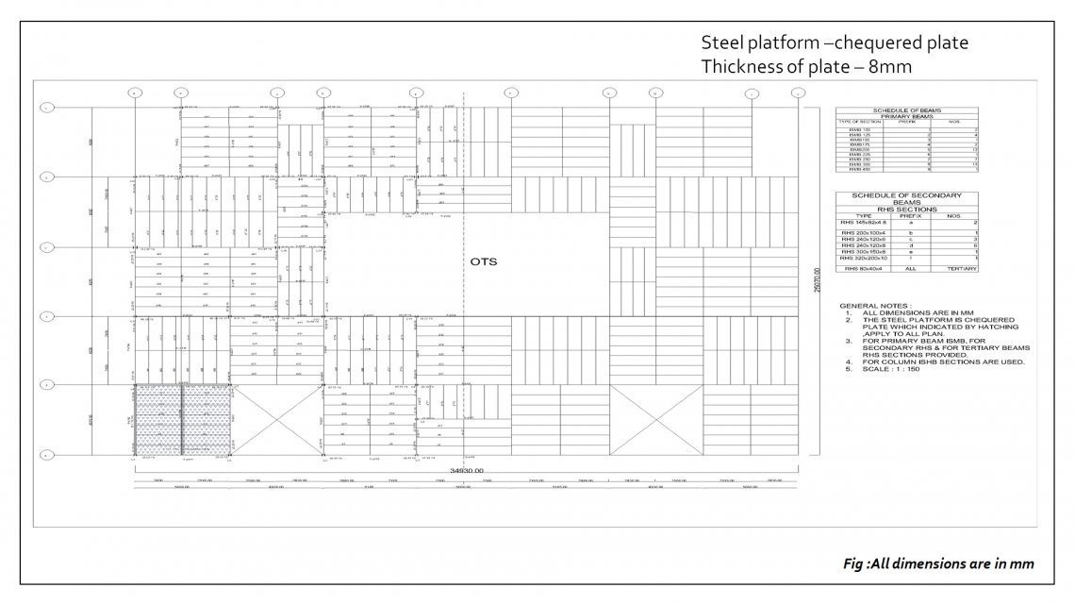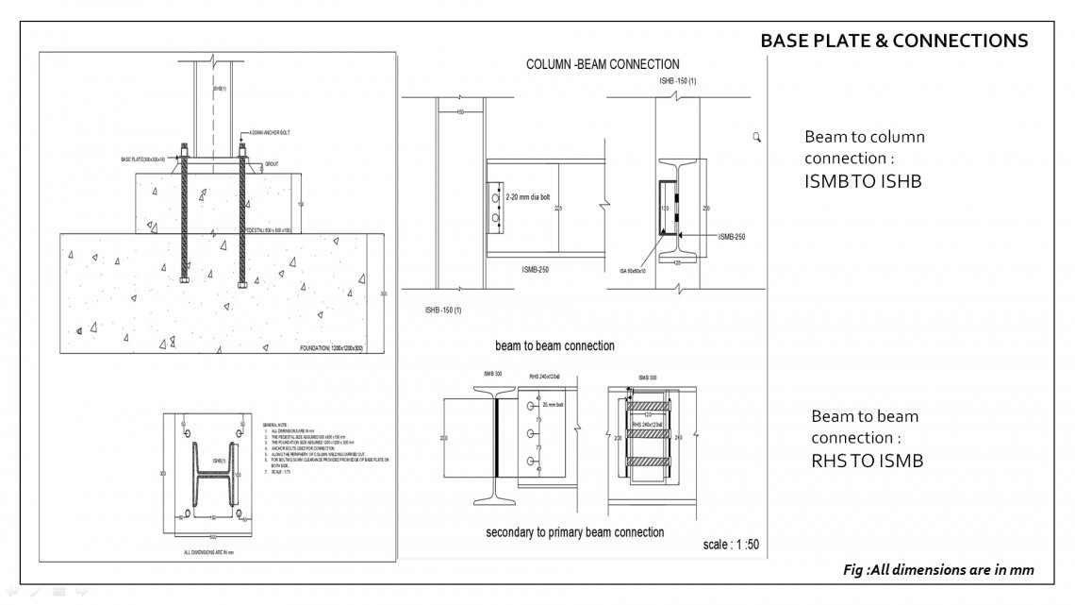Your browser is out-of-date!
For a richer surfing experience on our website, please update your browser. Update my browser now!
For a richer surfing experience on our website, please update your browser. Update my browser now!
THE GIVEN STRUCTURE IS ONLY DESIGN FOR GRAVITY LOADS.
General criteria considered for design : 1.In studio, both steel & rcc structures are designed according to IS Codes. ( IS 456:2000 & IS 800:2007) & with Limit state philosophy. 2.Plan for RCC – 35 m X 27 m & for steel is – 35 m X25 m 3.Grades for RCC – Slab/beam/column –M25 & for footing –M40 & cover – 20/25/40/50 mm accordingly. 4.Grade of steel taken – FE500 ( Fe415 for stirrups) 5.For steel beam – primary –ISMB , secondary & tertiary –RHS, column -ISHB
