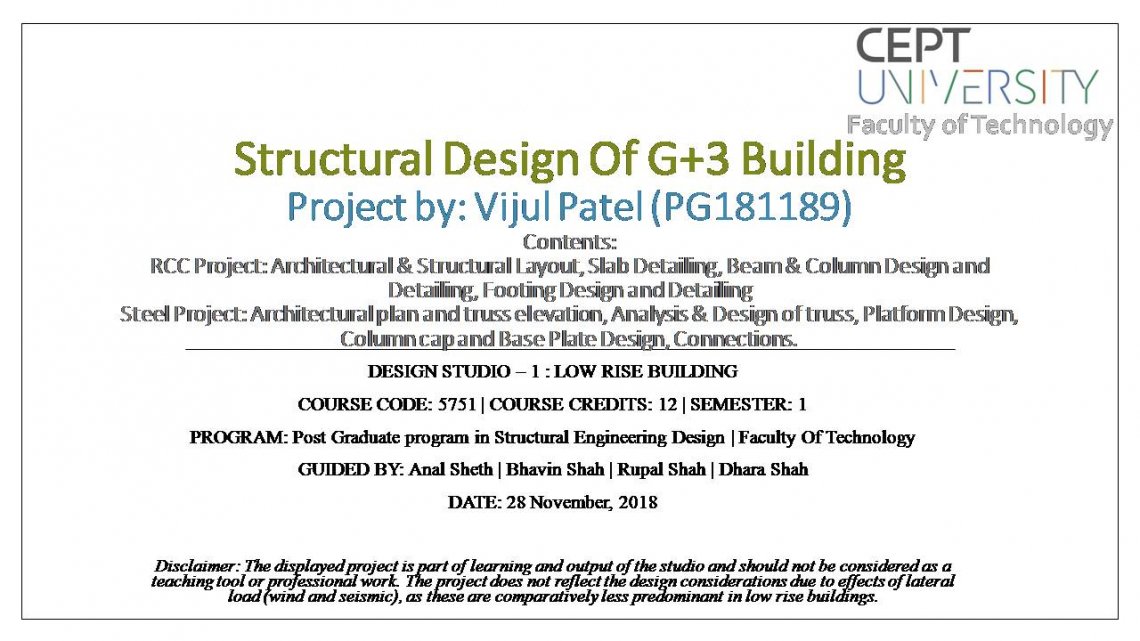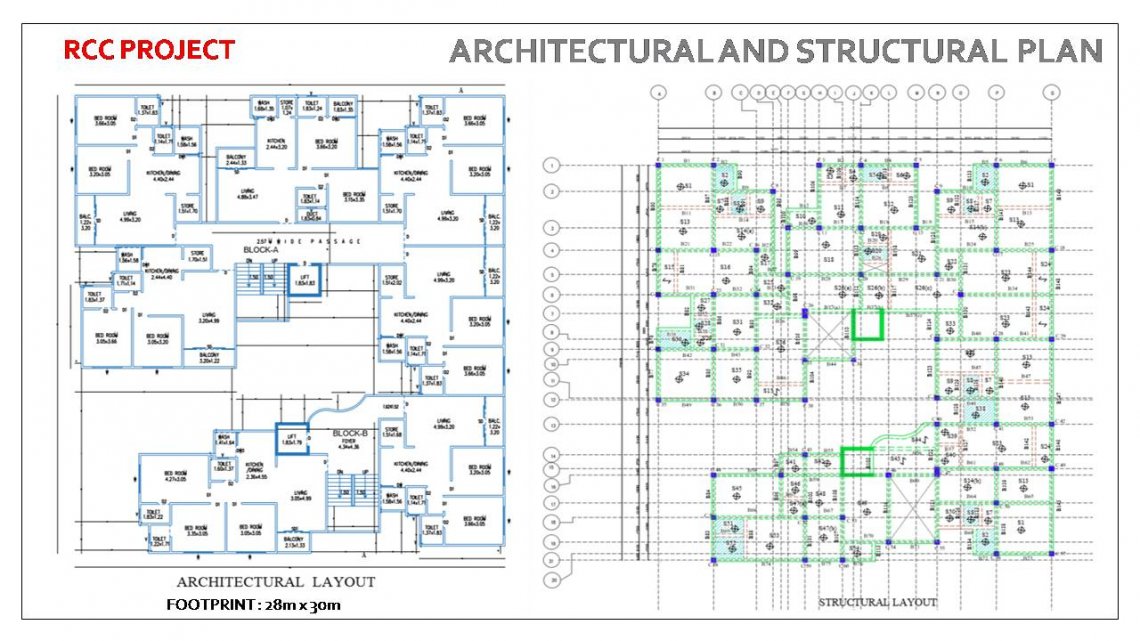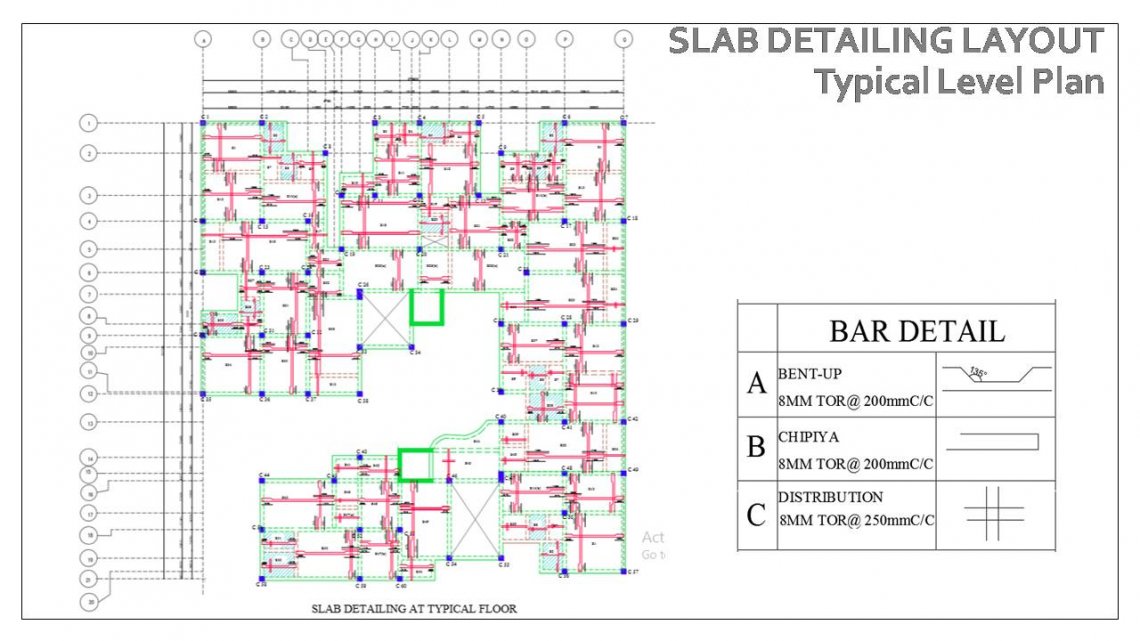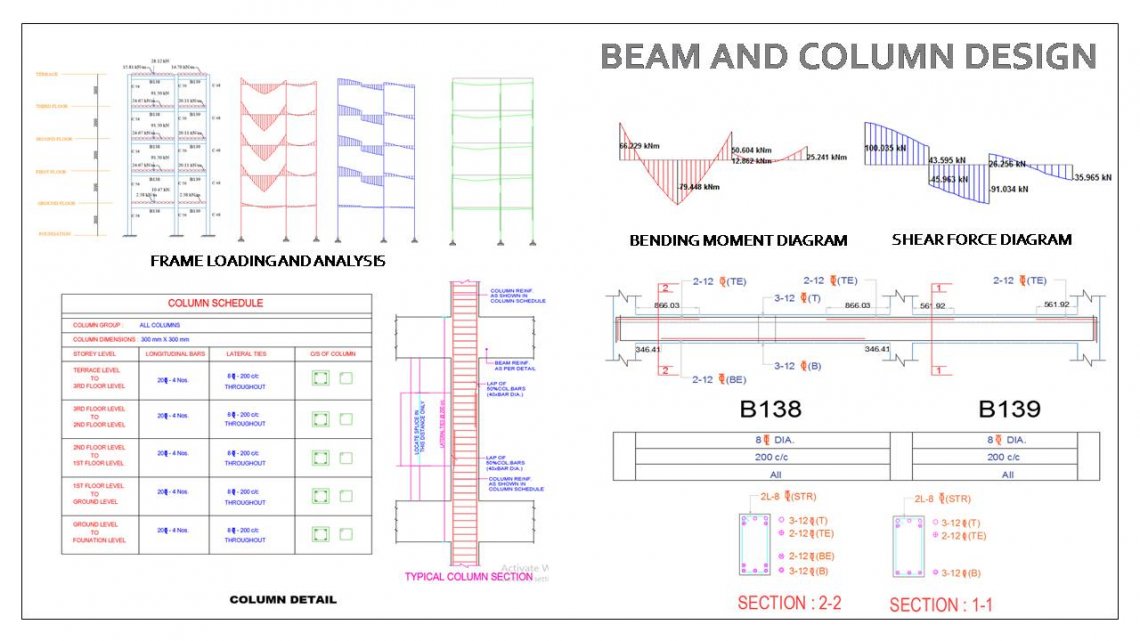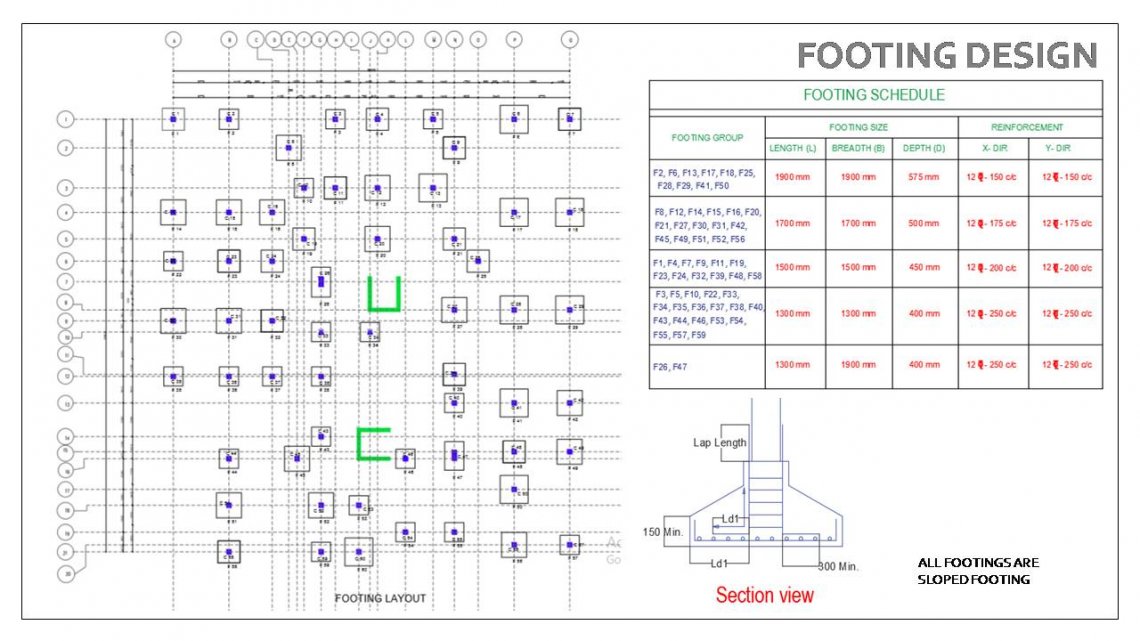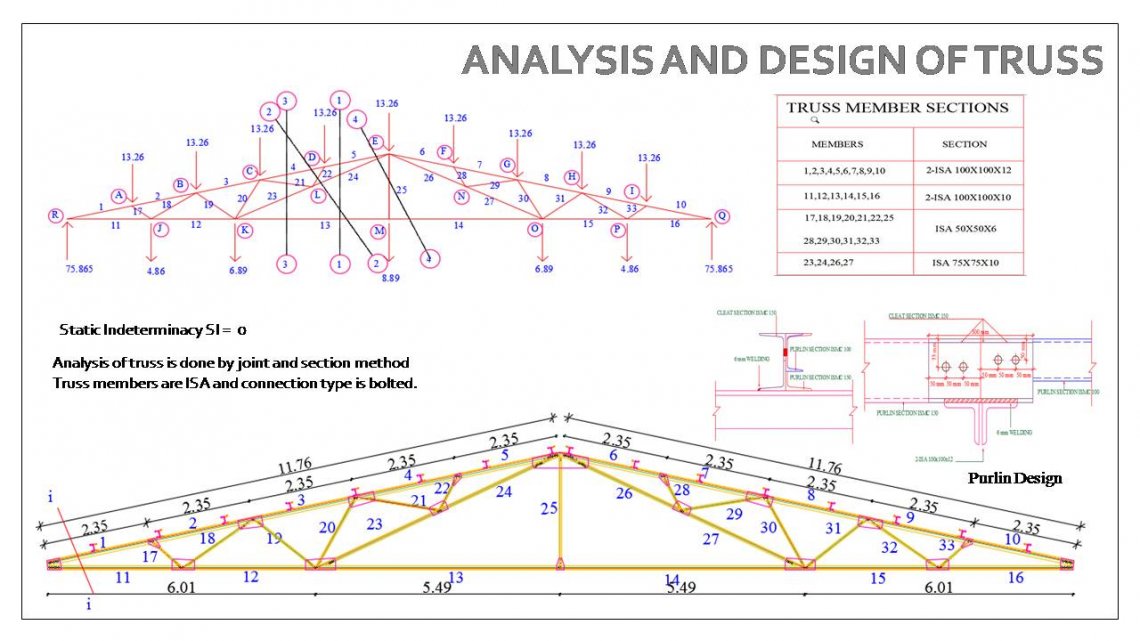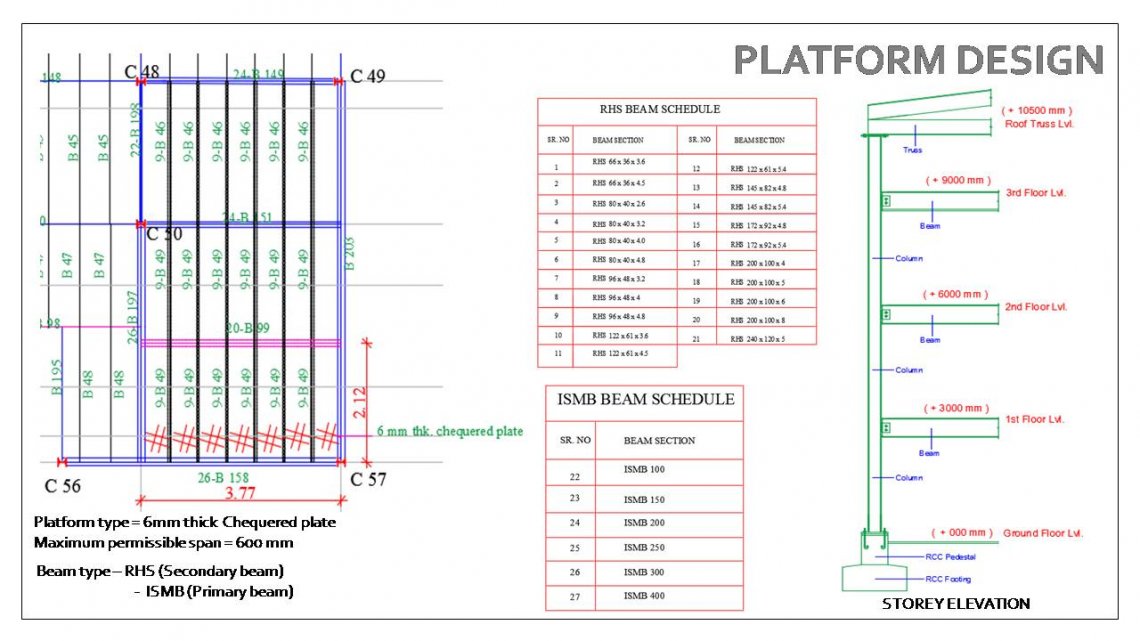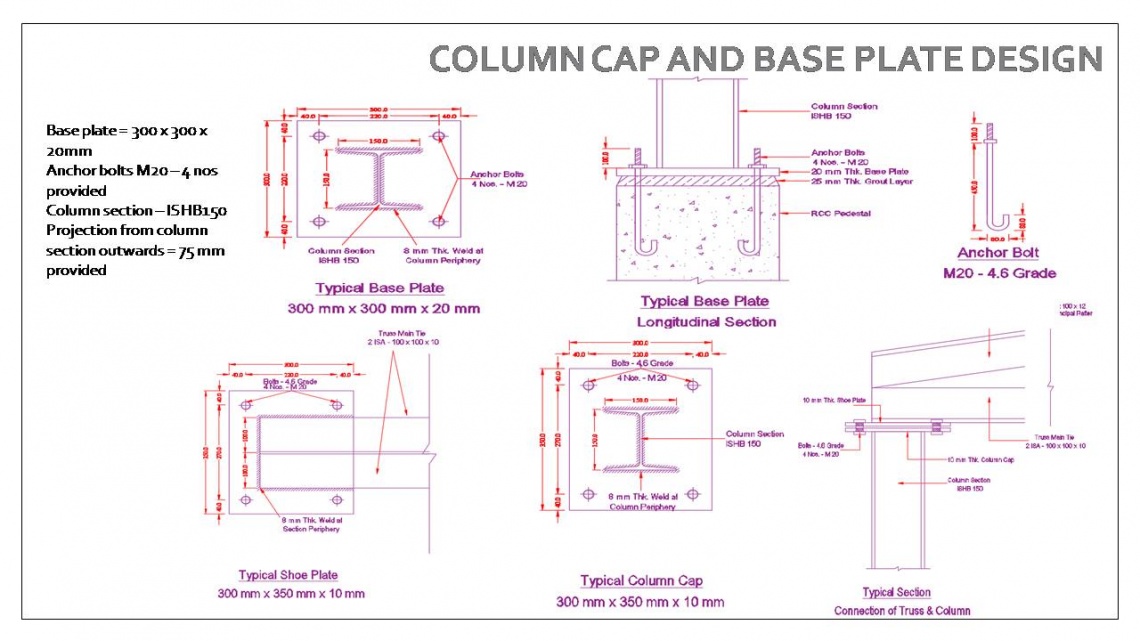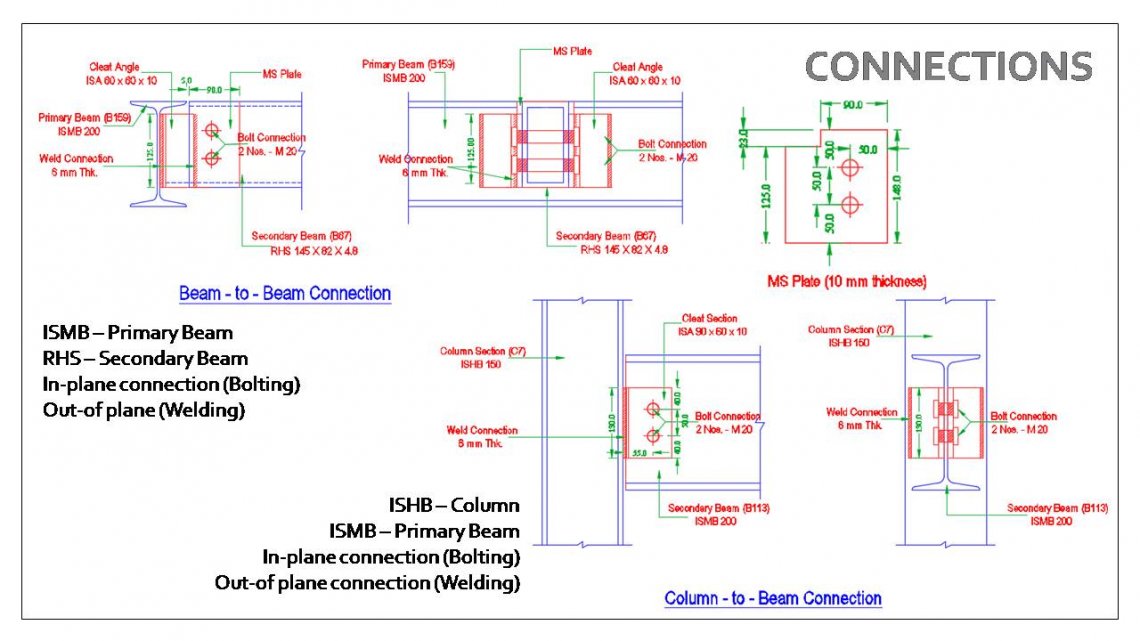Your browser is out-of-date!
For a richer surfing experience on our website, please update your browser. Update my browser now!
For a richer surfing experience on our website, please update your browser. Update my browser now!
The objective of the project is to perform structural analysis and design of a G+3 reinforced cement concrete frame structure as well as Steel structure using applicable codal provisions.
