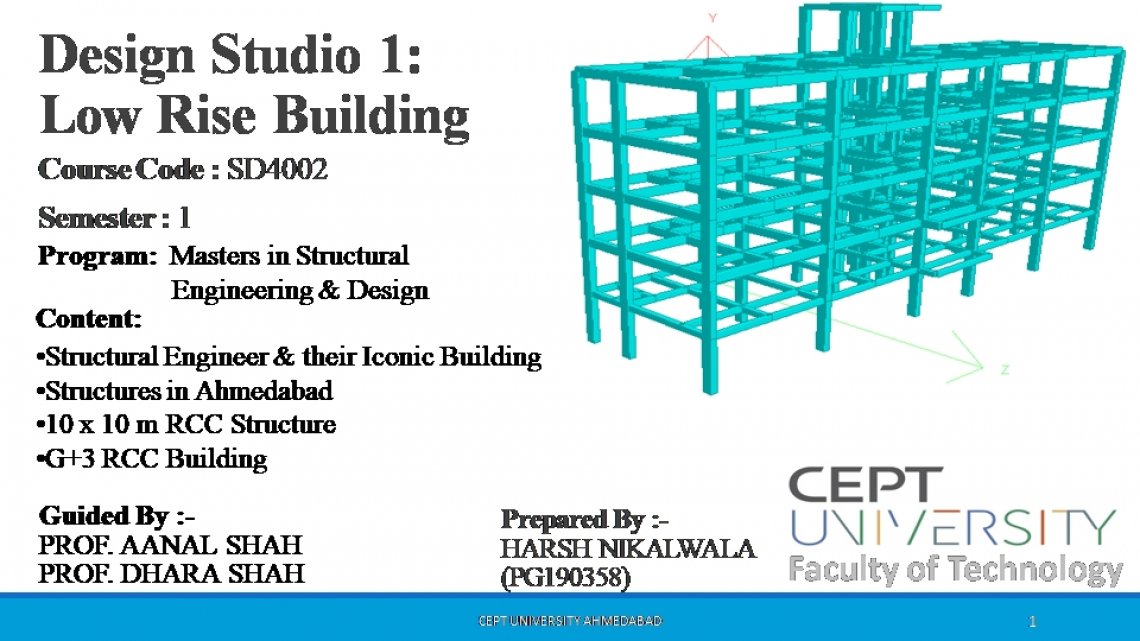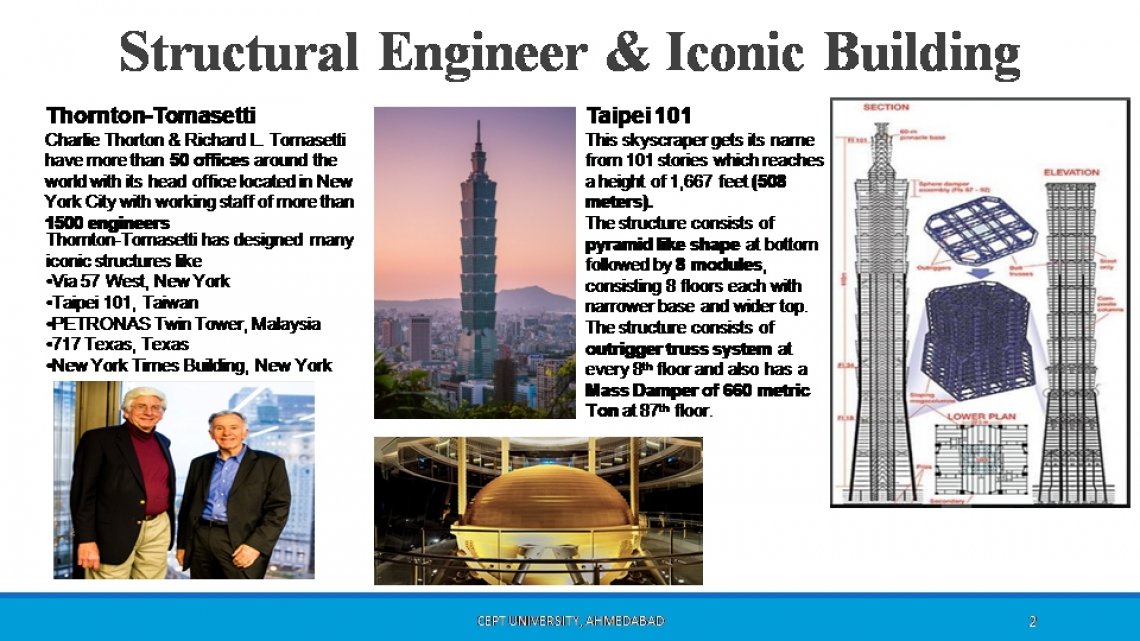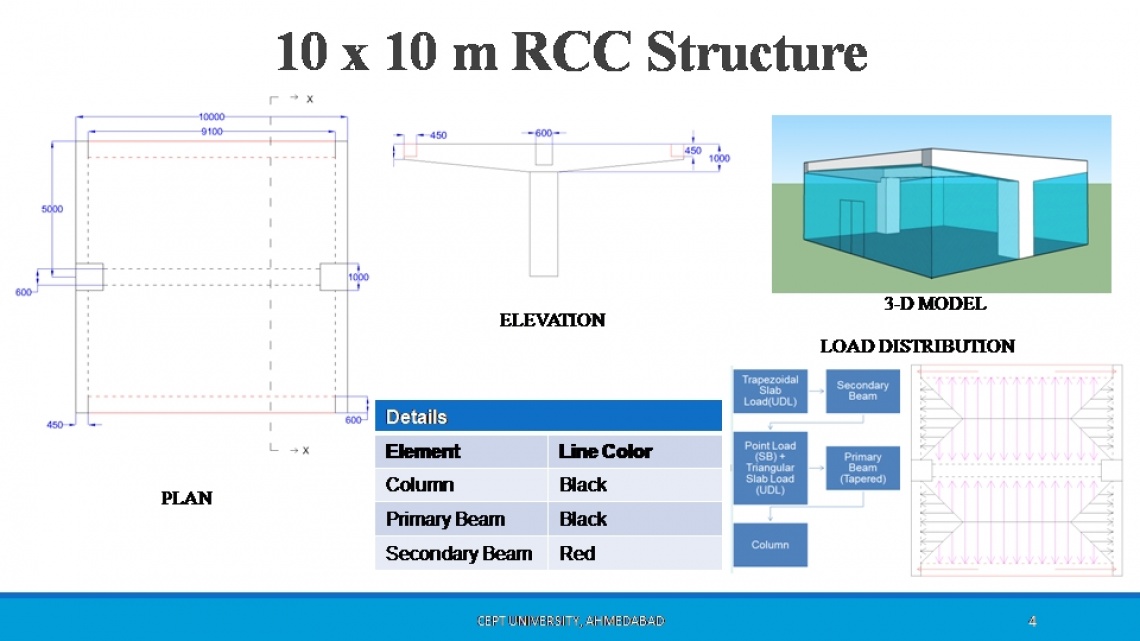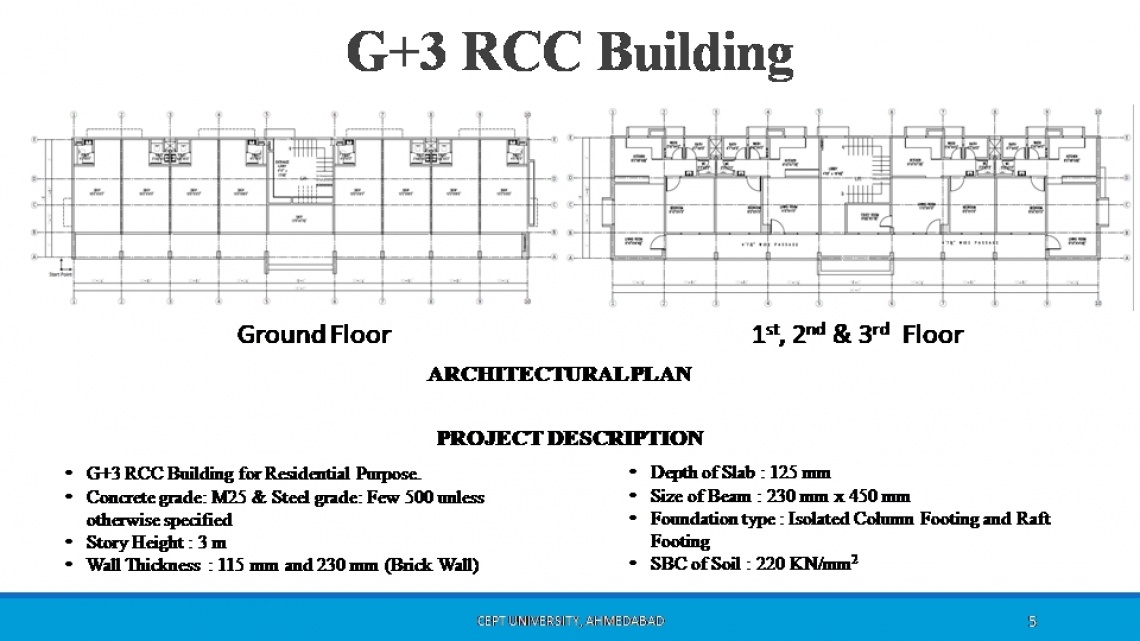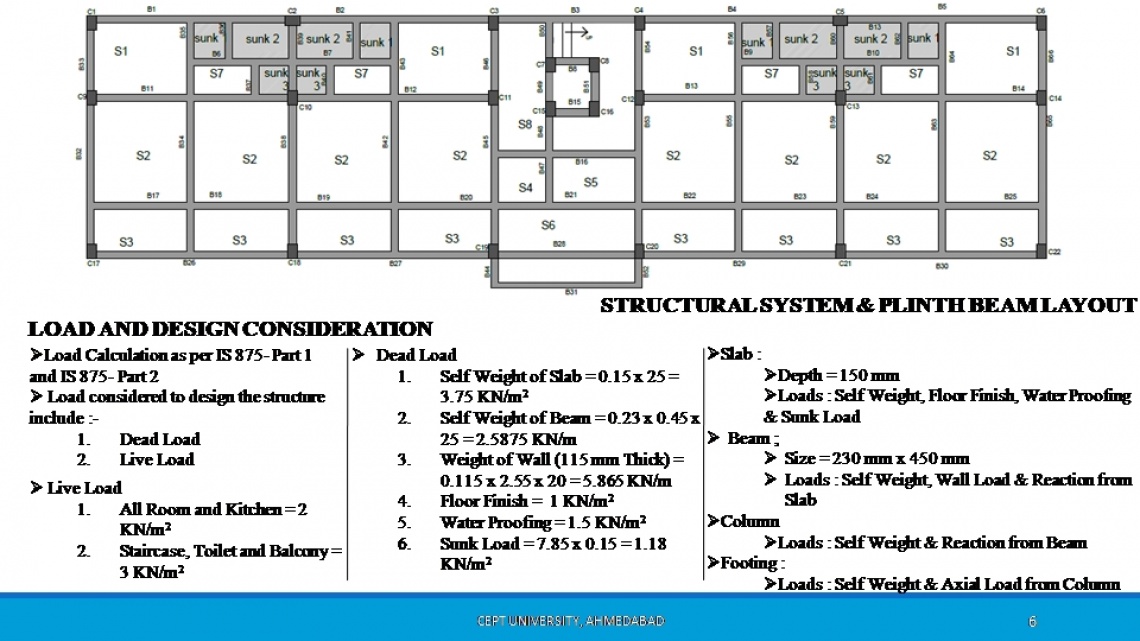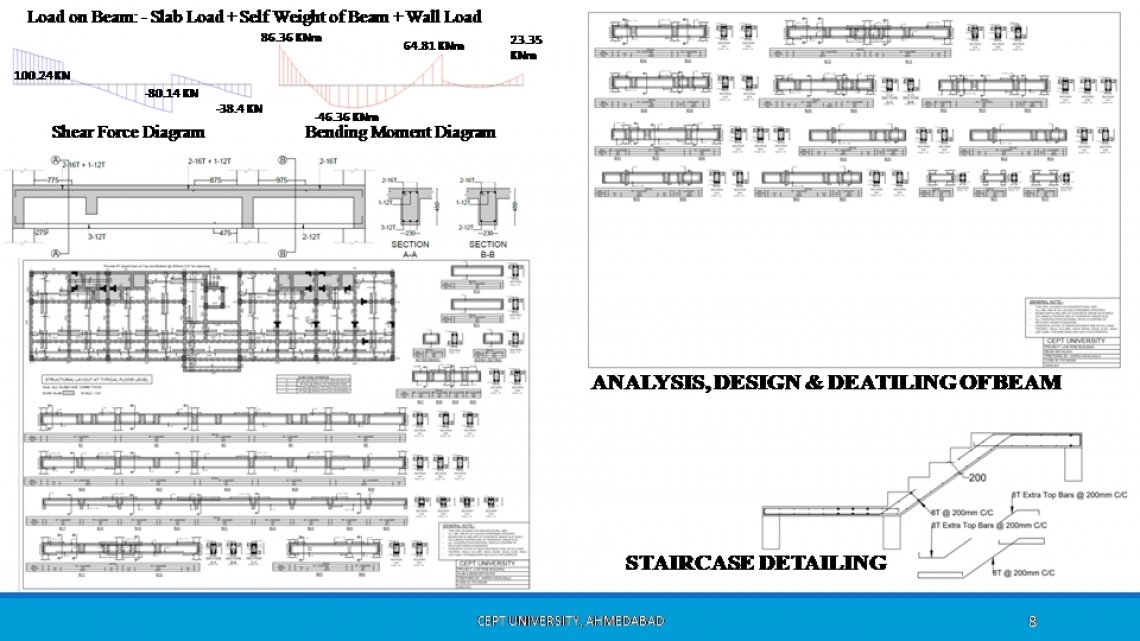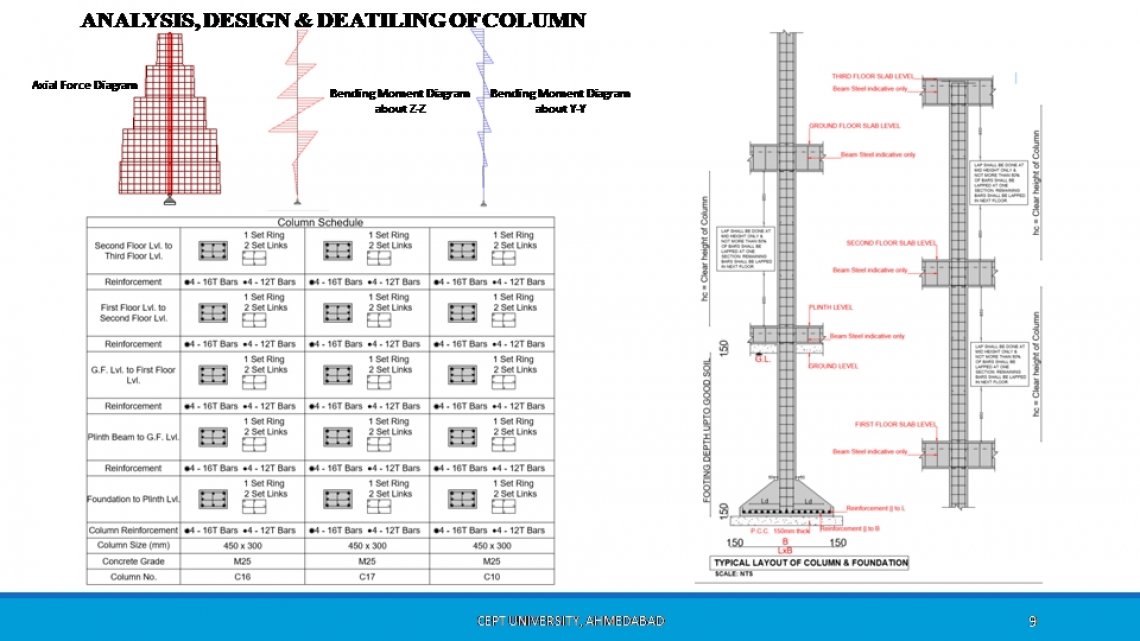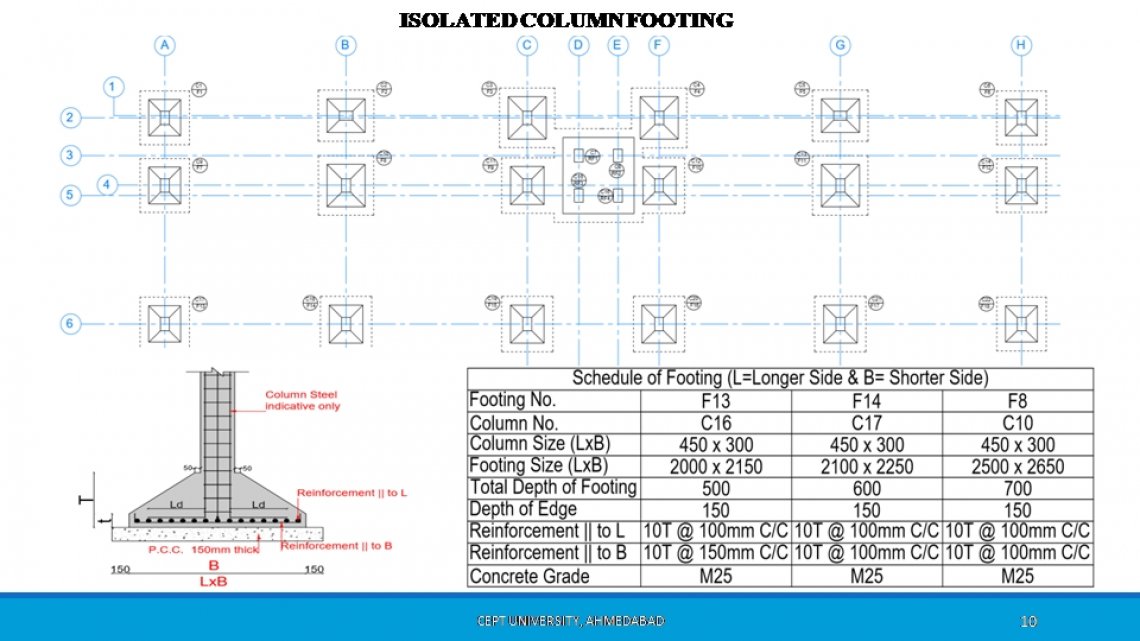Your browser is out-of-date!
For a richer surfing experience on our website, please update your browser. Update my browser now!
For a richer surfing experience on our website, please update your browser. Update my browser now!
We were provided with a architectural plan of the structure to be designed. This specific structure consists of commercial shops at Ground Floor while 1st, 2nd, & 3rd floor has residential purpose. The above floors, each, consists of 2 units (1 unit contains: 1 bedroom, 1 living room, kitchen & 2 WC). Total dimension of whole plan is 27.7m x 7m. Type of staircase adopted is Open Well Staircase. The design data is included in the attached Power-point Presentation.
