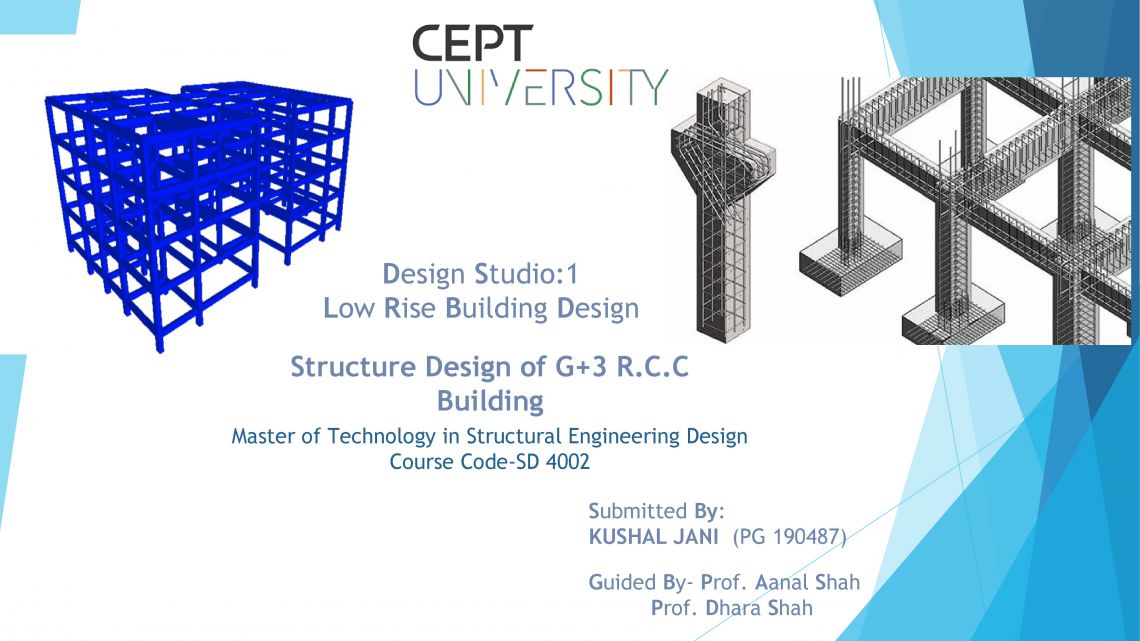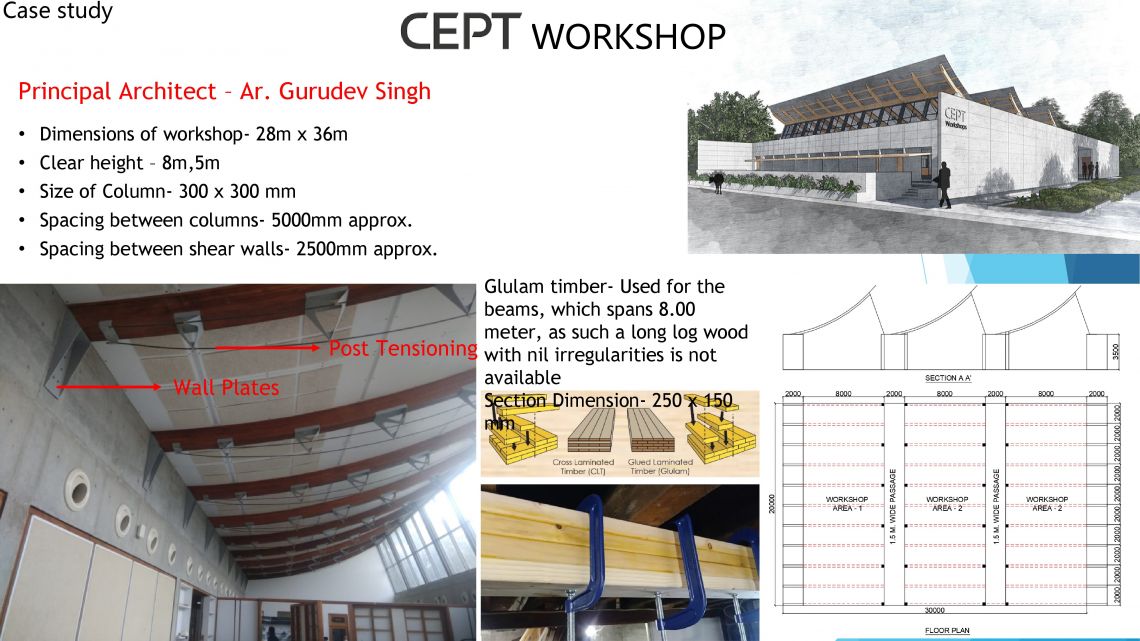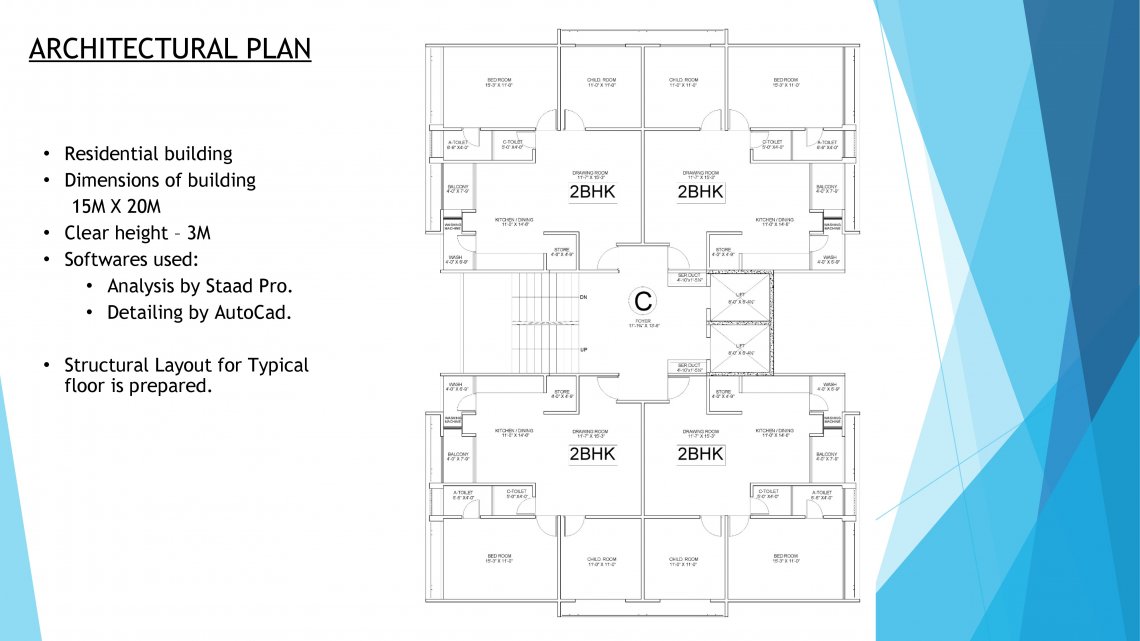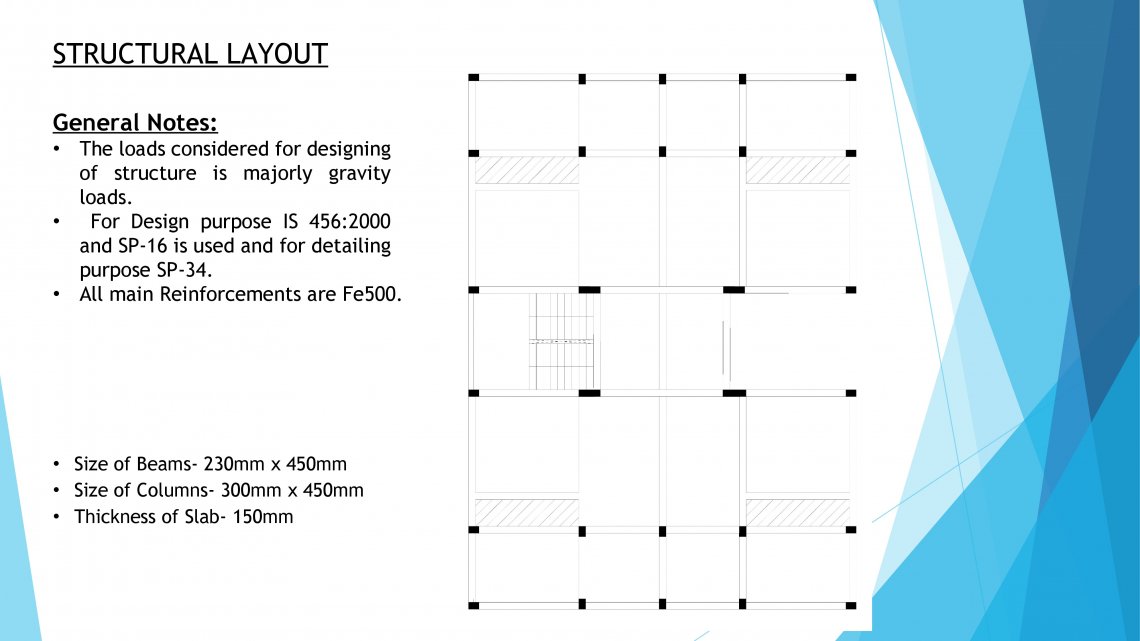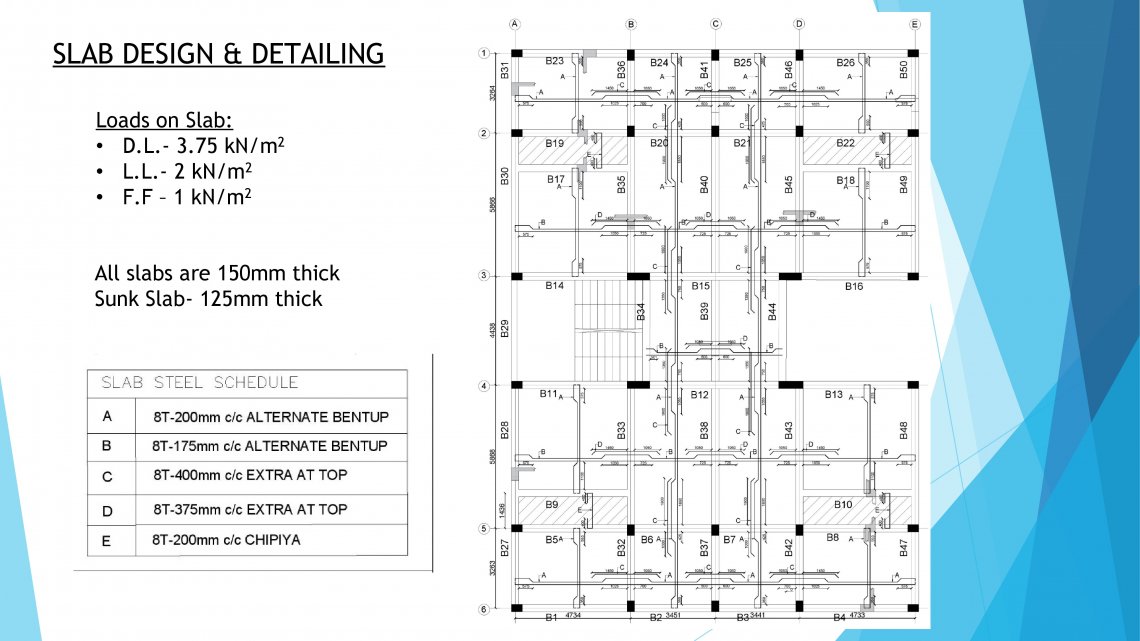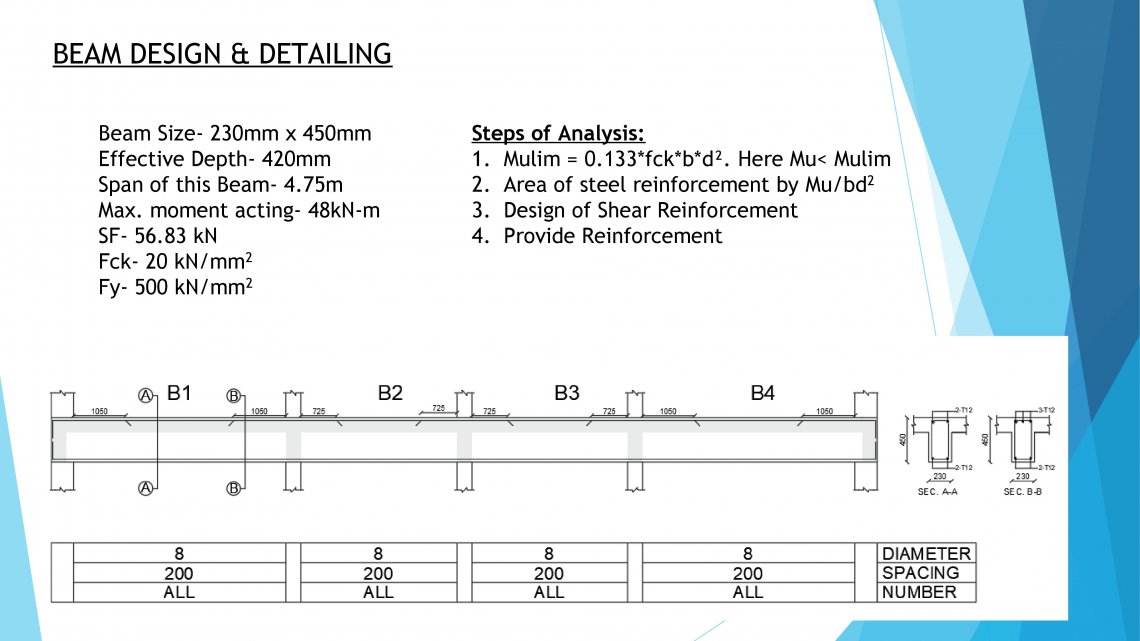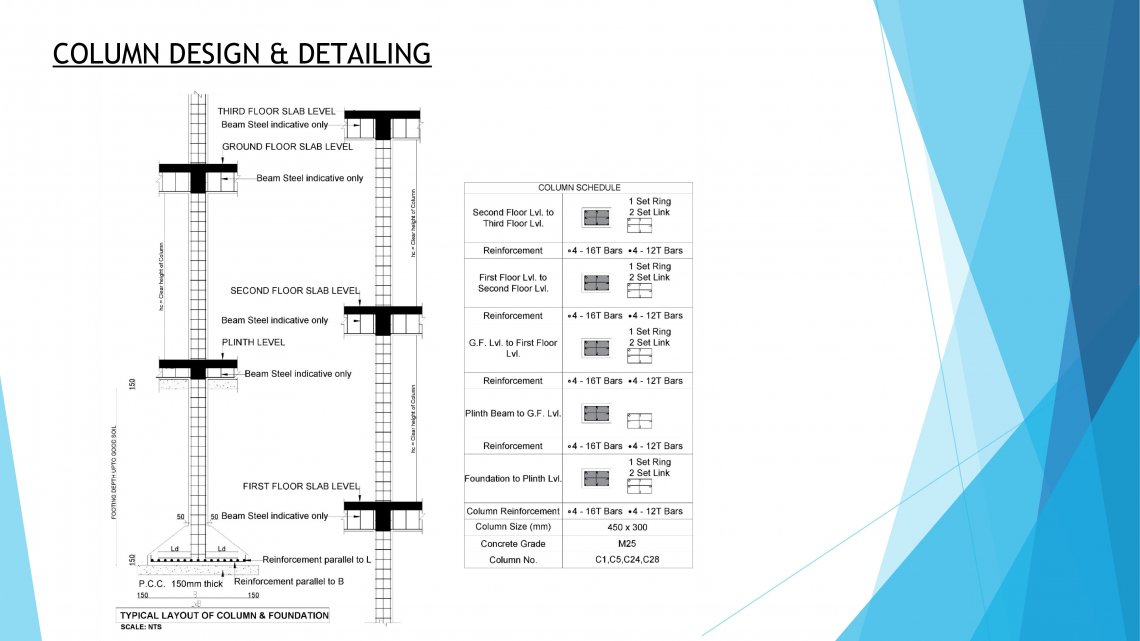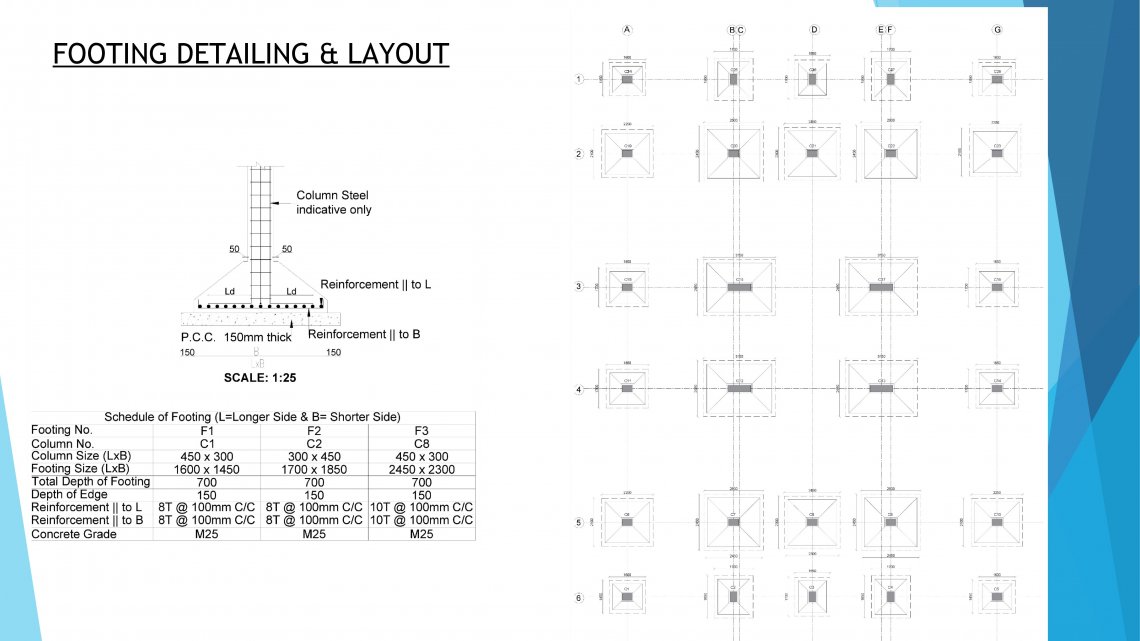Your browser is out-of-date!
For a richer surfing experience on our website, please update your browser. Update my browser now!
For a richer surfing experience on our website, please update your browser. Update my browser now!
I was given the architectural plan of G+3 RCC Residential Building. We have to prepare the structural layout of the building . The main aim of the project was to design the structural components such as Beams, Columns, Slabs & Foundation. The overall dimension of the building is 15m x 20m. The softwares used for analysis is Staad pro and the detailing was Auto Cad.
