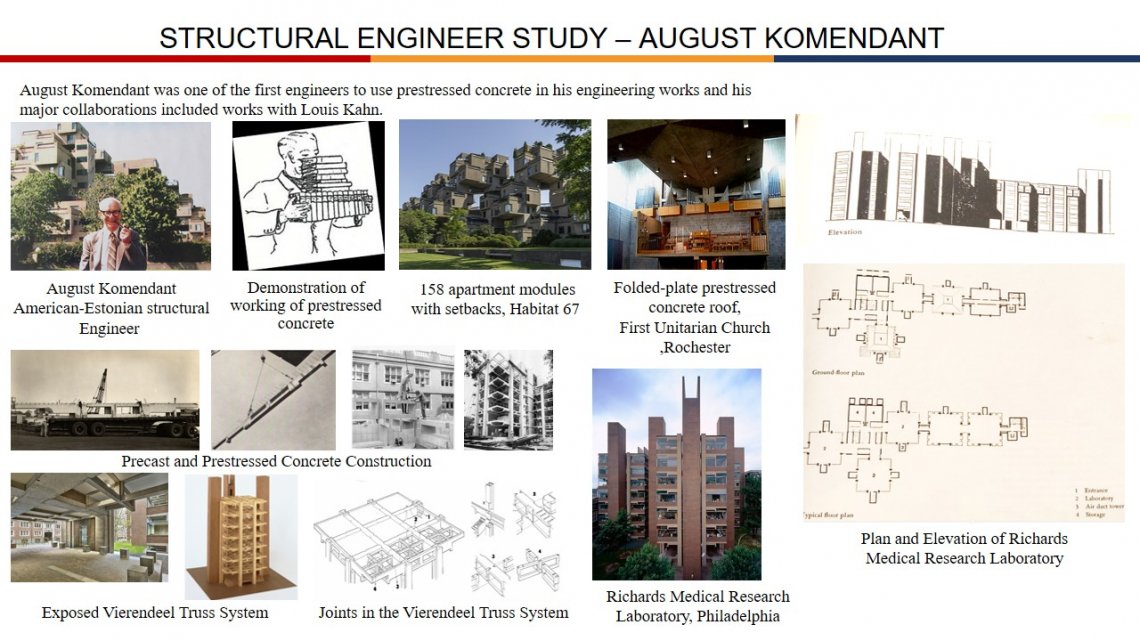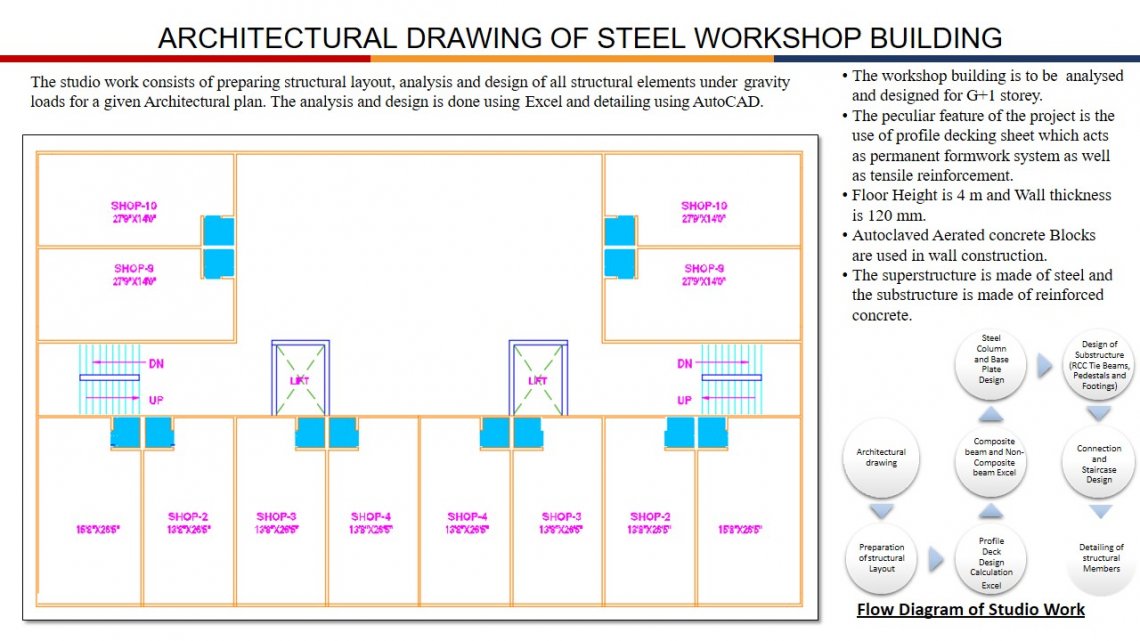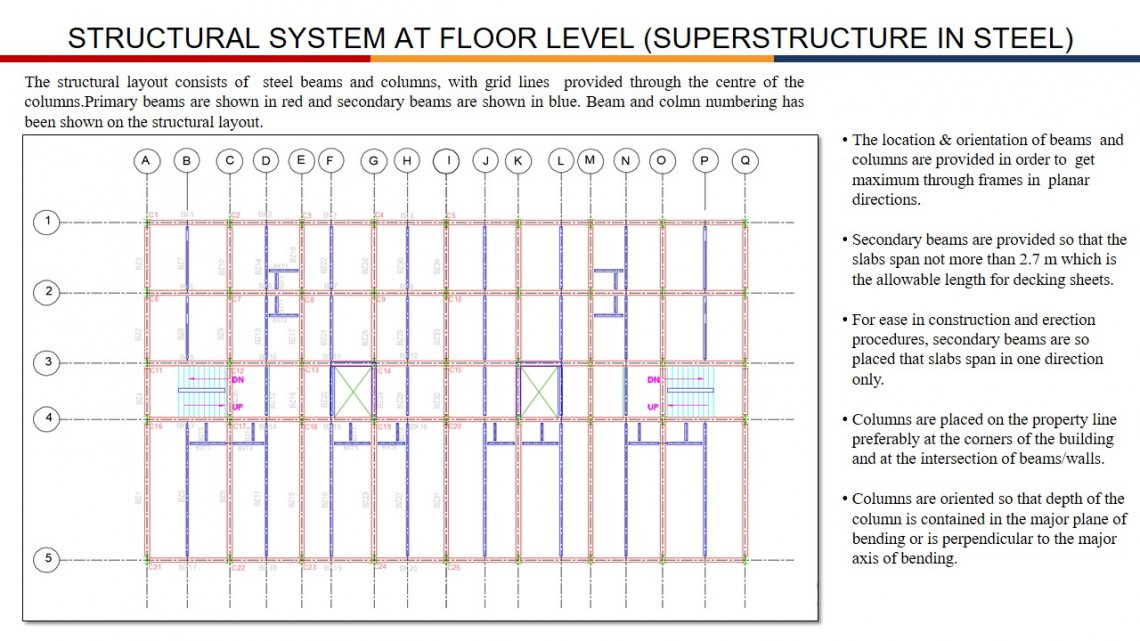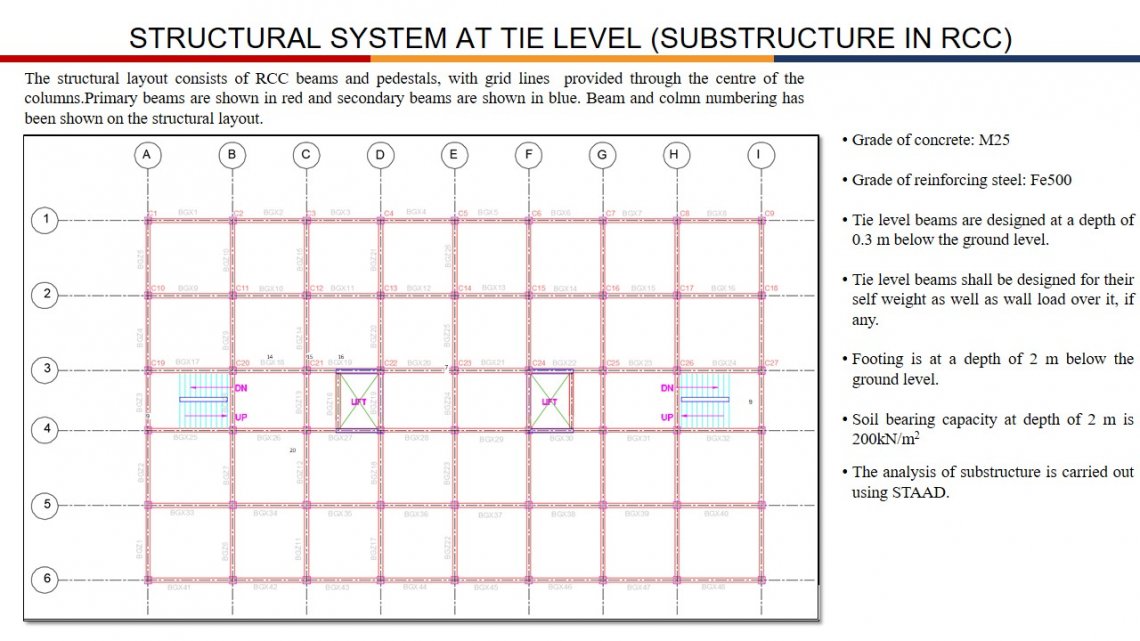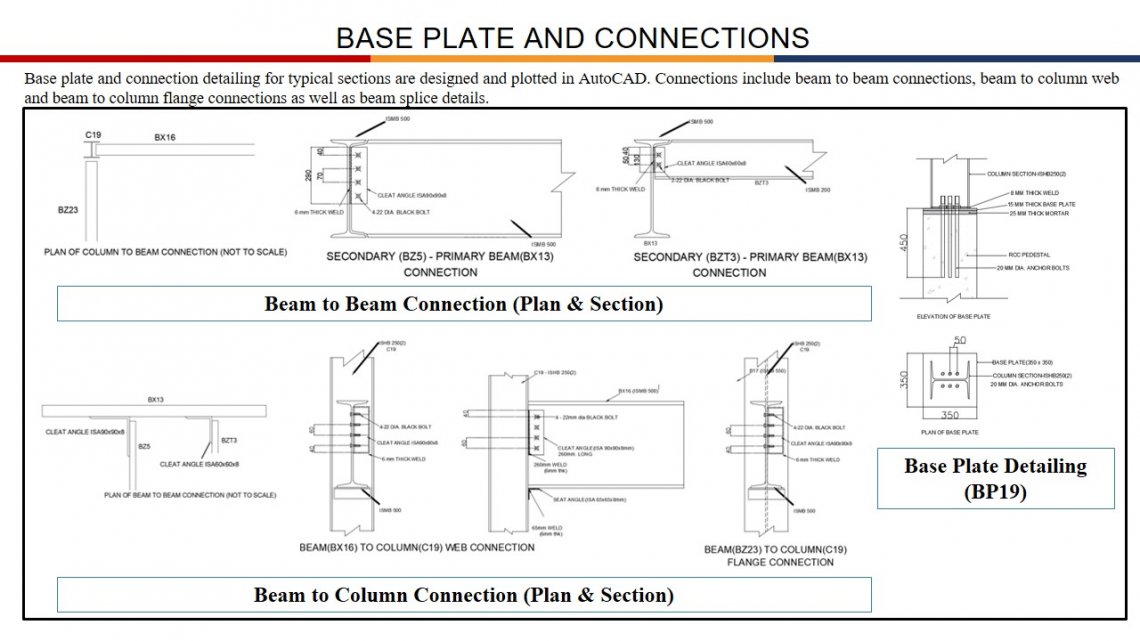Your browser is out-of-date!
For a richer surfing experience on our website, please update your browser. Update my browser now!
For a richer surfing experience on our website, please update your browser. Update my browser now!
The portfolio briefs about the course work that includes the study of structural engineer with one of his major works and load transfer system of a proposed single storey RCC and steel structure in a given 10 x 10 m area. The major work includes the analysis and design of elements of a steel G+1 workshop building considering gravity loads only and having profile decking slab system. The superstructure is made of steel and the substructure is made of RCC. Excel spreadsheets have been formulated for design of elements and detailed drawings have been presented hereby.

