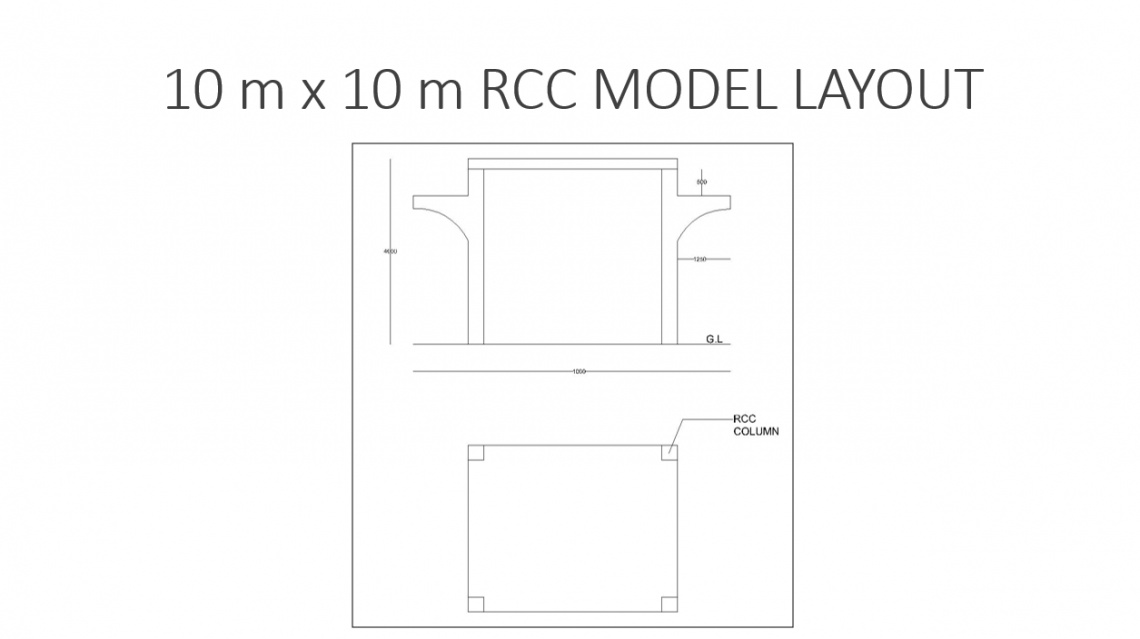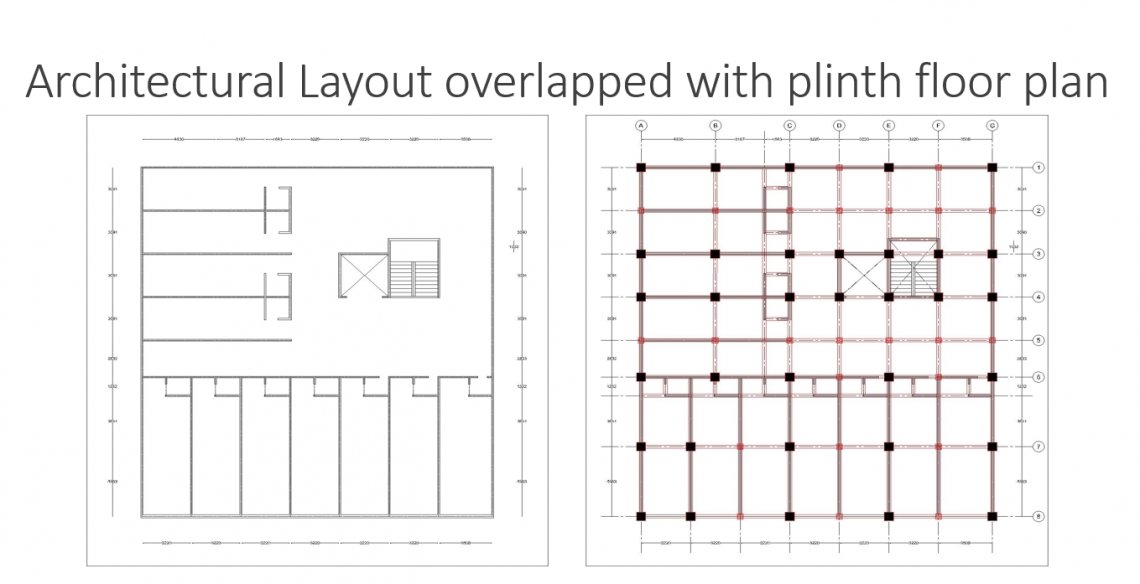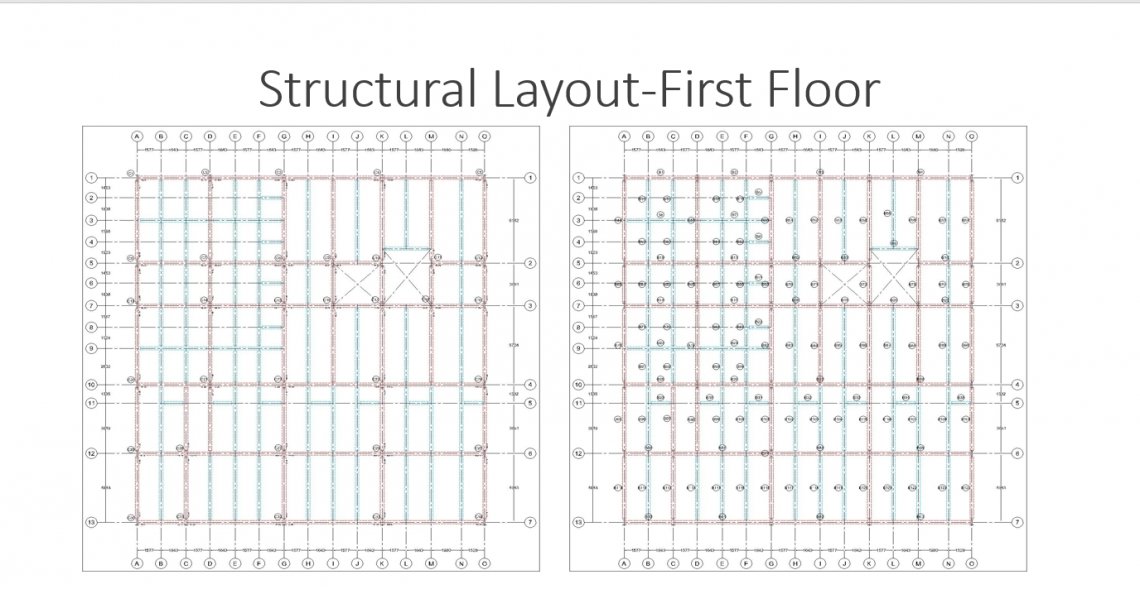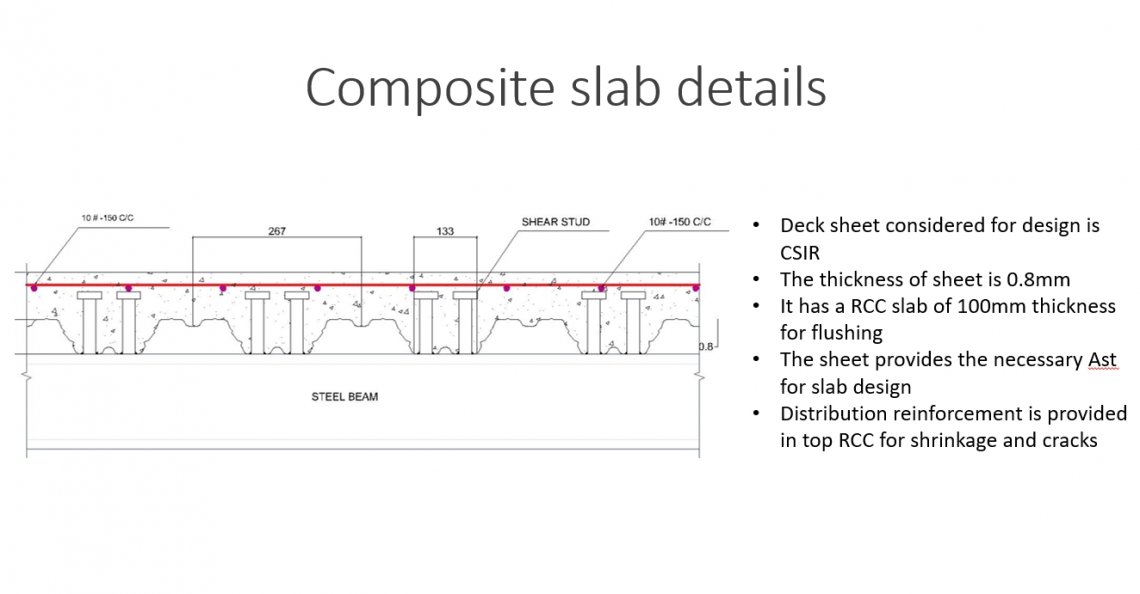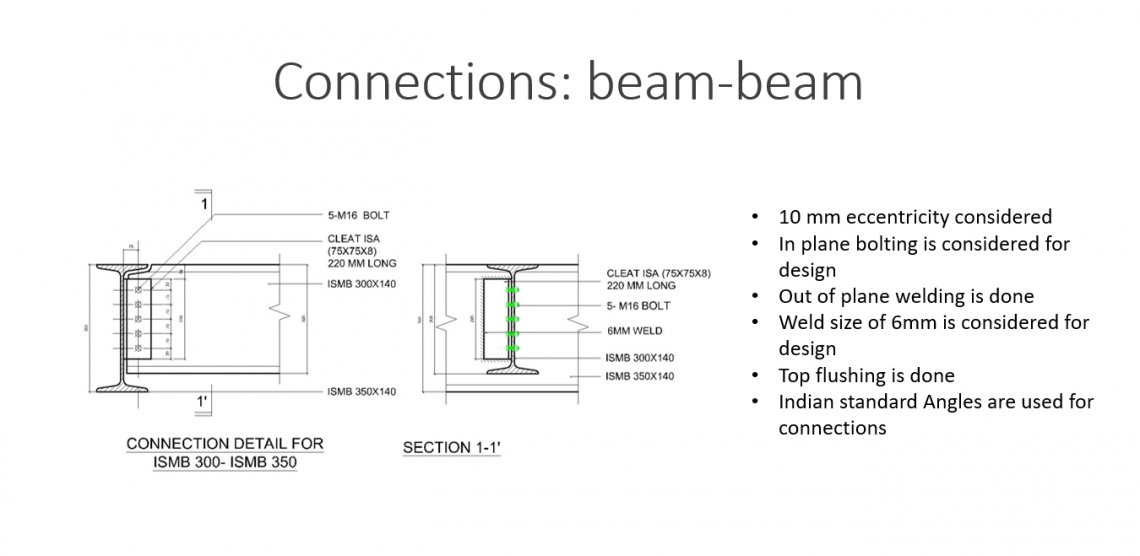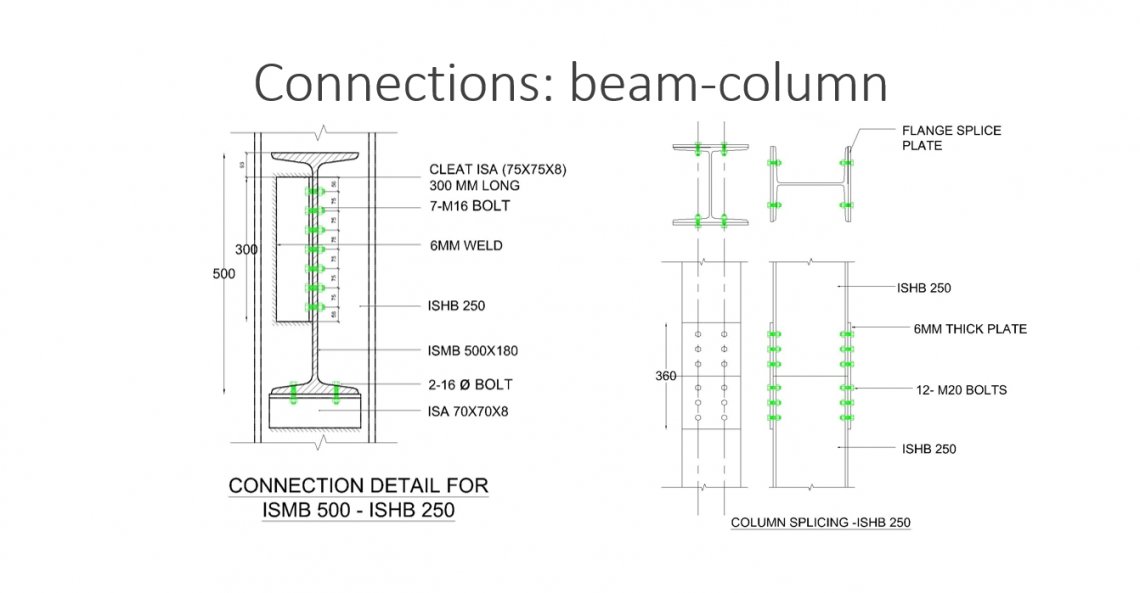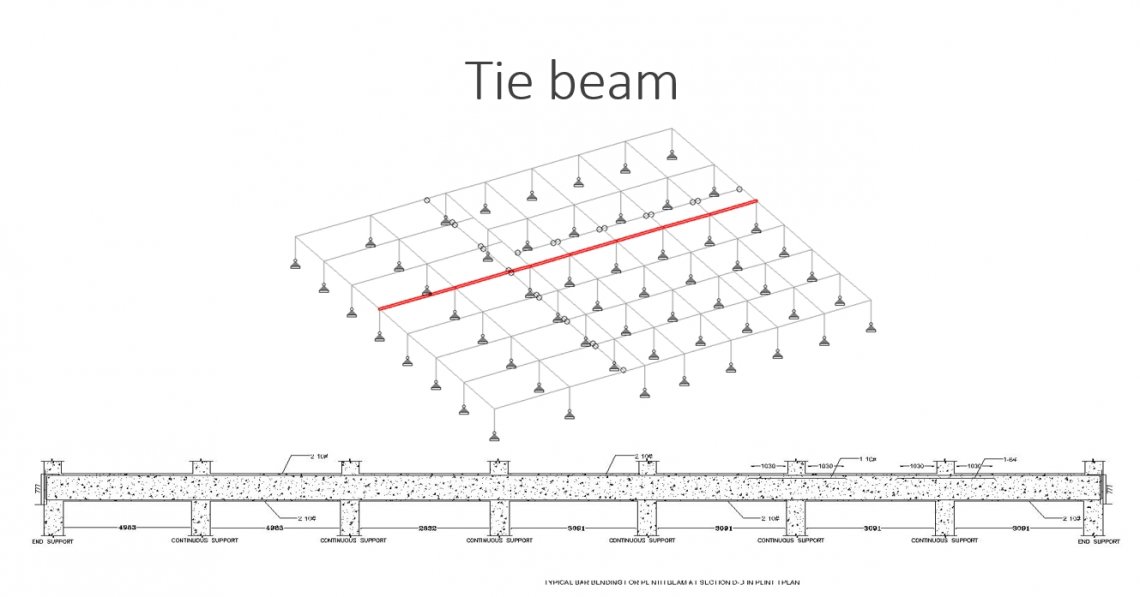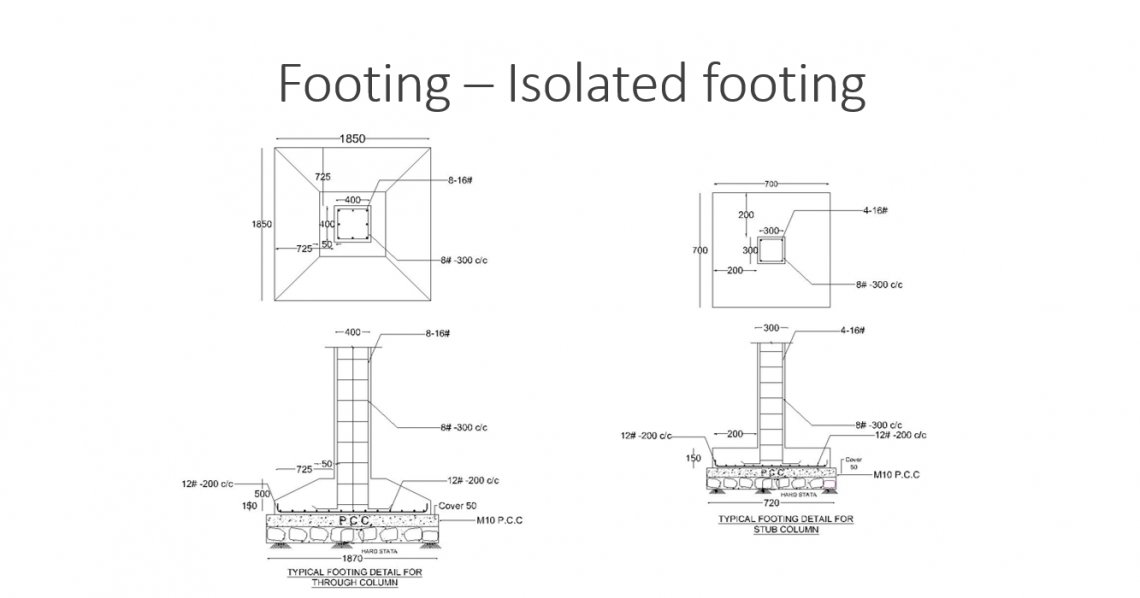Your browser is out-of-date!
For a richer surfing experience on our website, please update your browser. Update my browser now!
For a richer surfing experience on our website, please update your browser. Update my browser now!
I took steel as my main construction element. The structure under discussion is a shopping complex. Profile deck is used as slab system. the elevation height between floors is taken as 4m. Pedestal is taken for about 500mm. tie beams and foundations are the rcc elements in the project. the entire project has been designed only for gravitational load.
