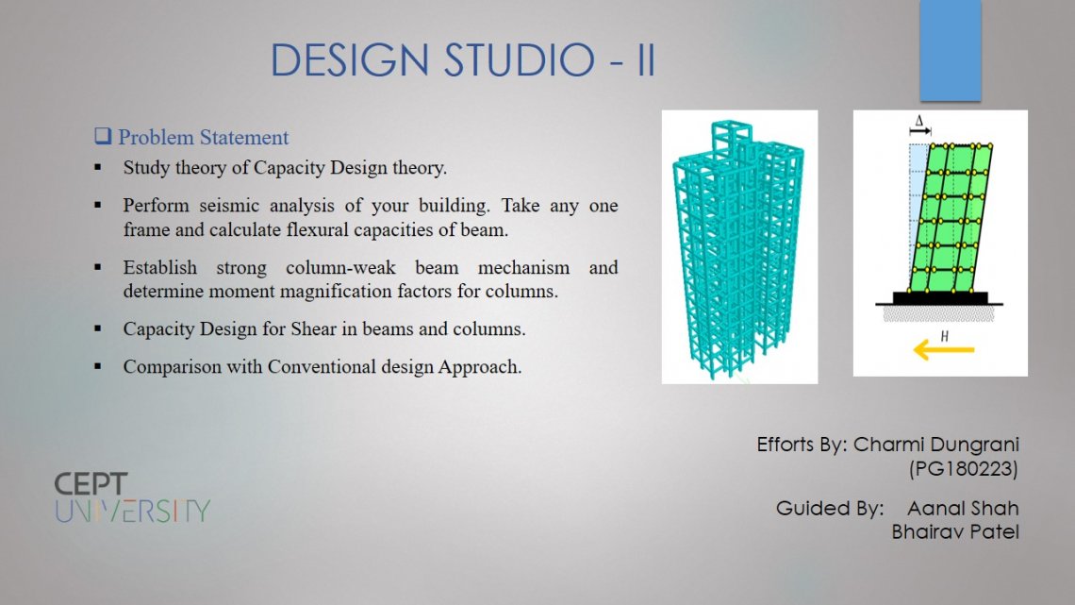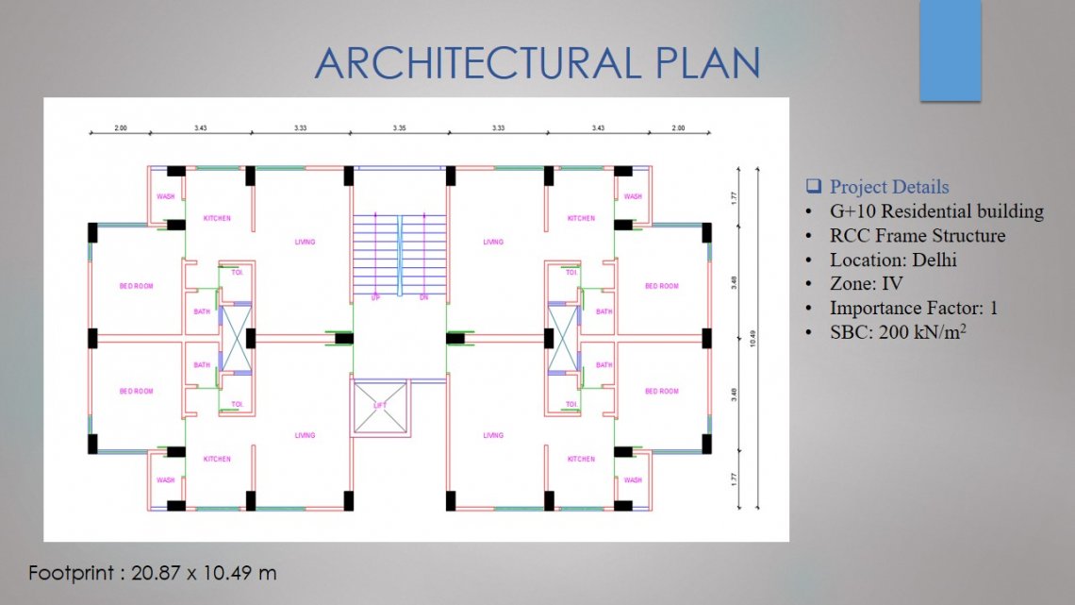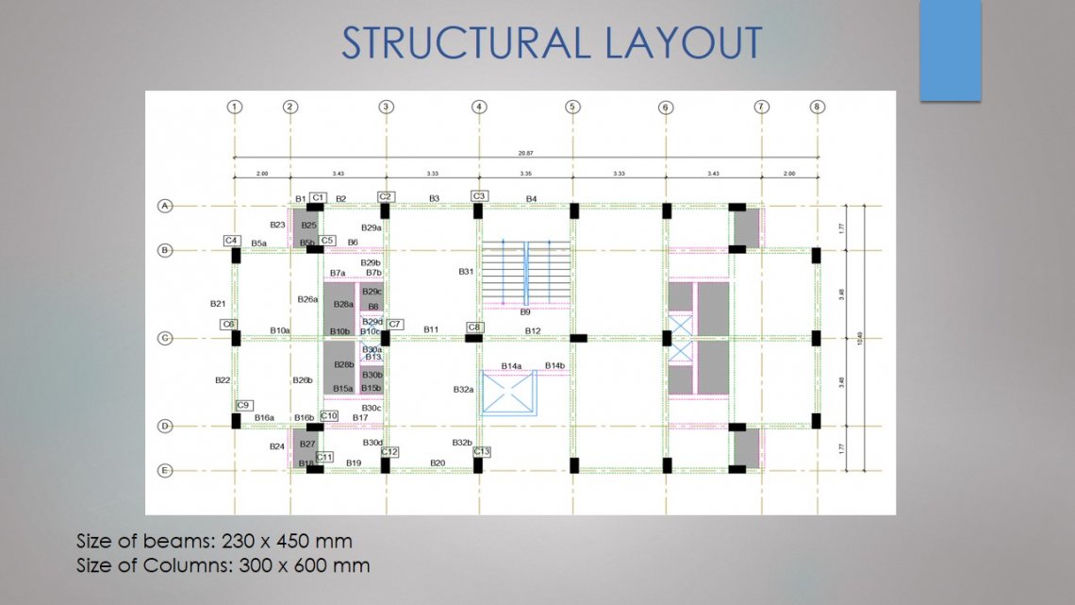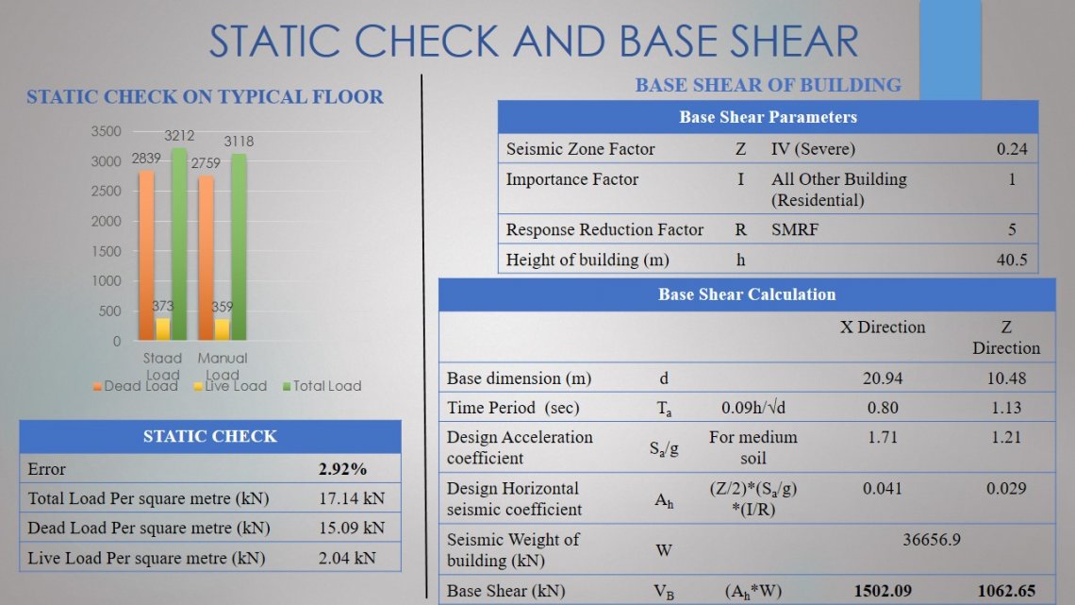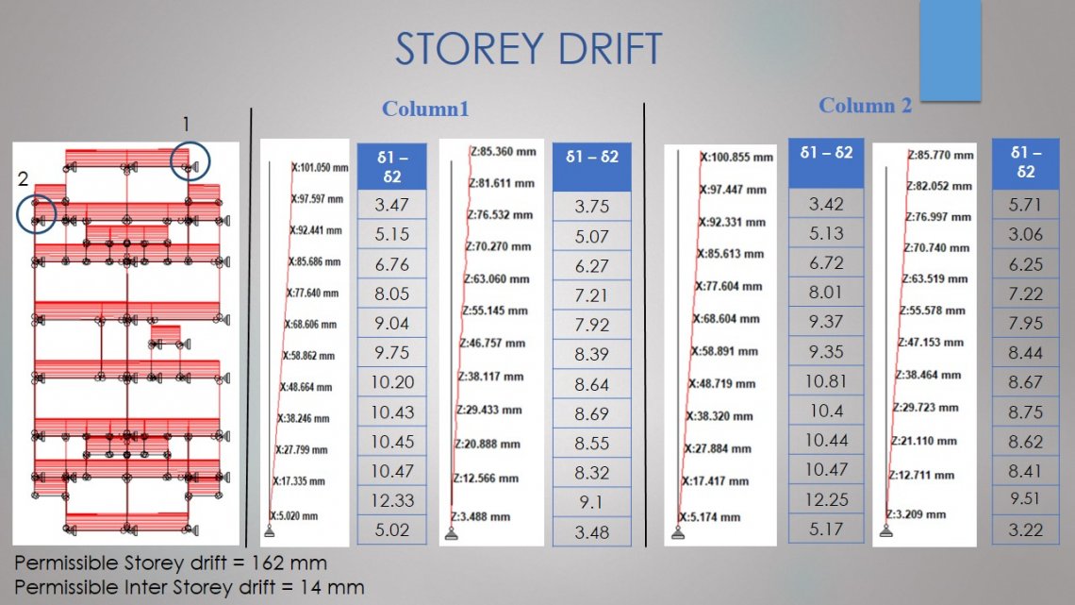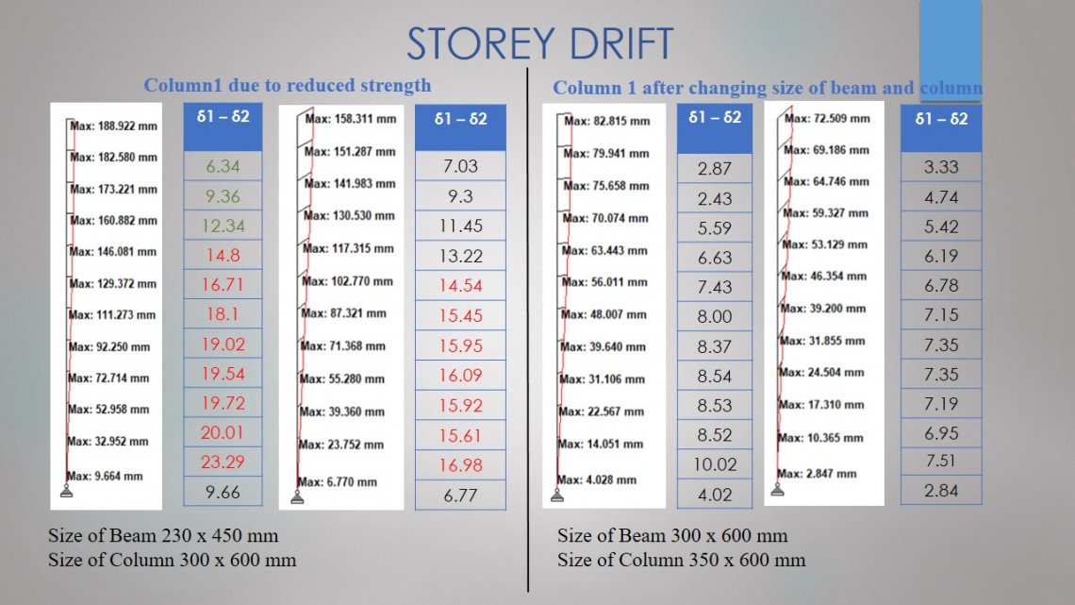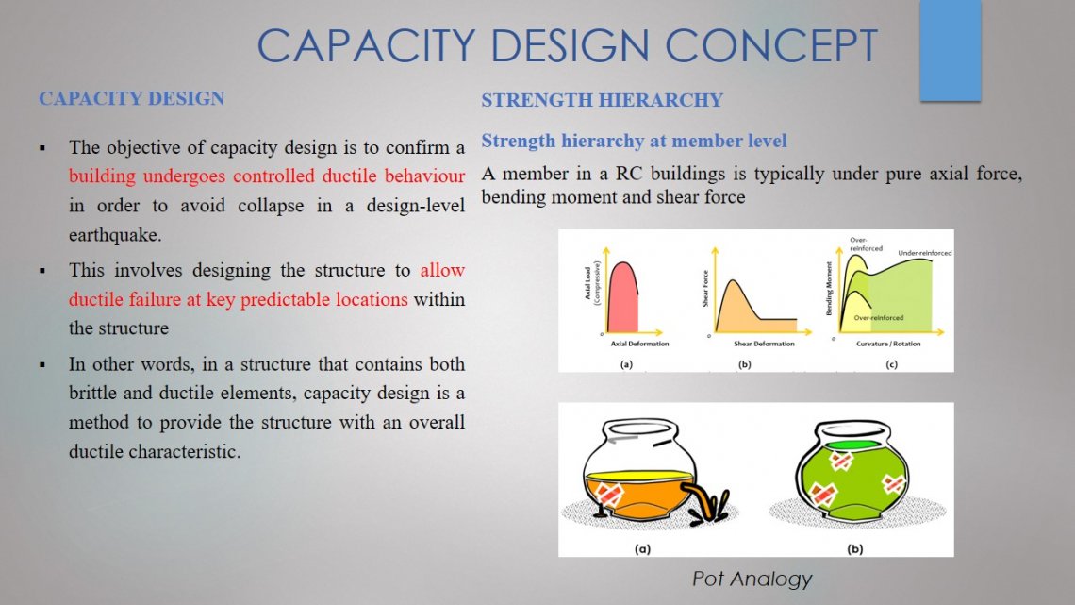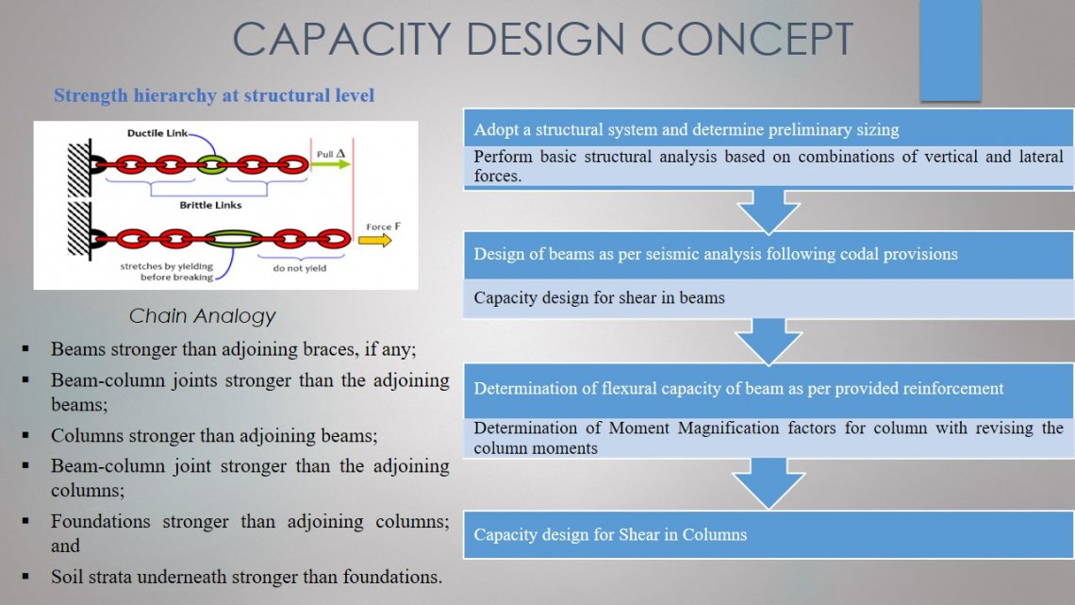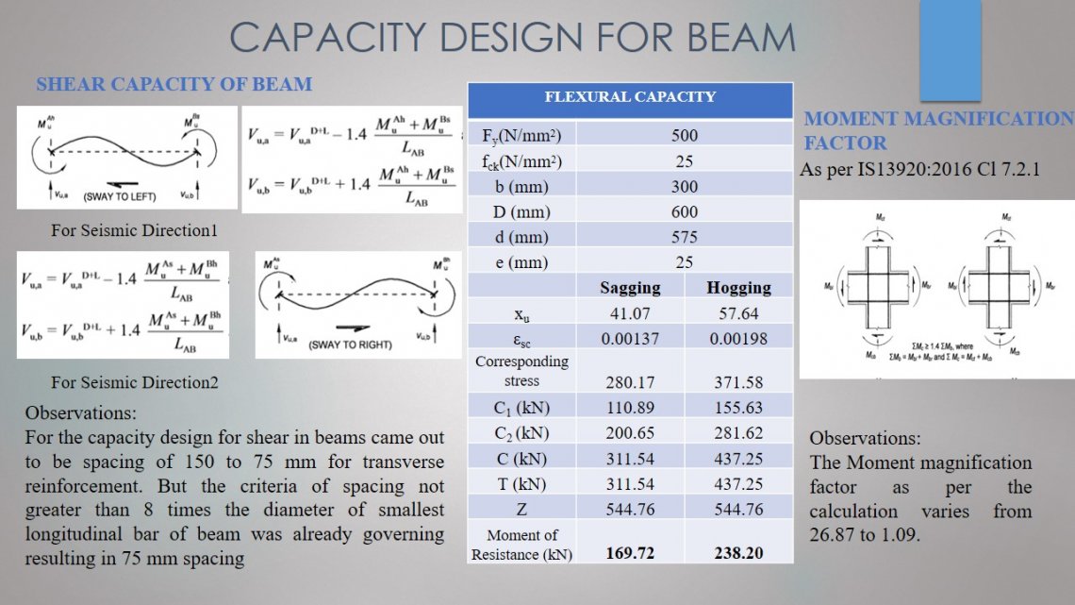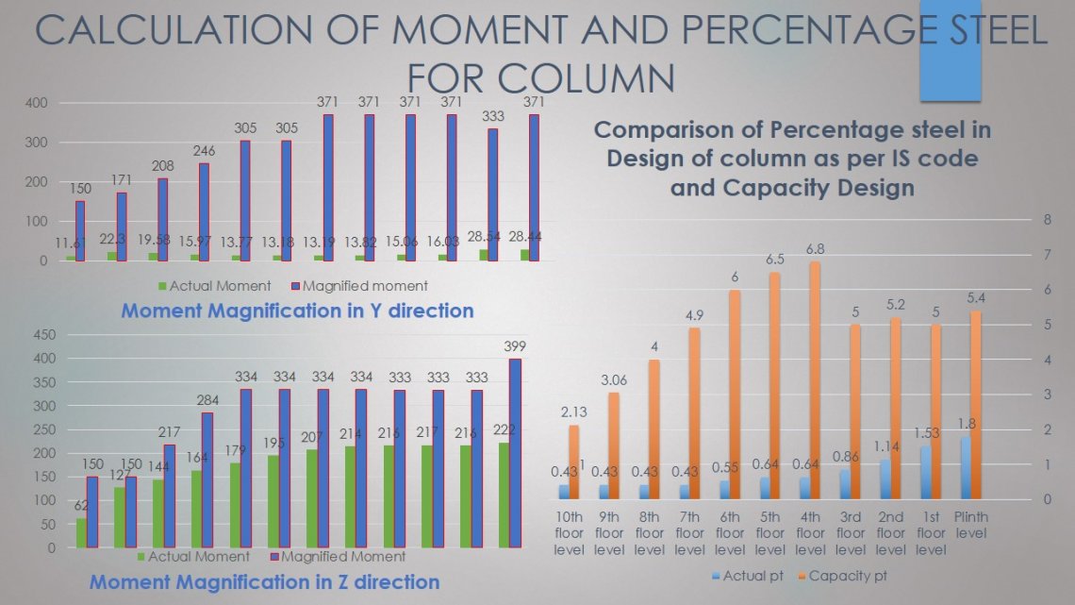Your browser is out-of-date!
For a richer surfing experience on our website, please update your browser. Update my browser now!
For a richer surfing experience on our website, please update your browser. Update my browser now!
The objective of Design Studio II is to Design of G+10 RCC building with Conventional Design Approach by performing Seismic Analysis of the building. Establishment of Strong Column Weak Beam Mechanism and determination of Moment Magnification for column by calculating flexural capacity of beams for one frame. Design of Shear for Capacity Design in Beams and Columns. Comparison of Conventional Design Approach and Capacity Design.
