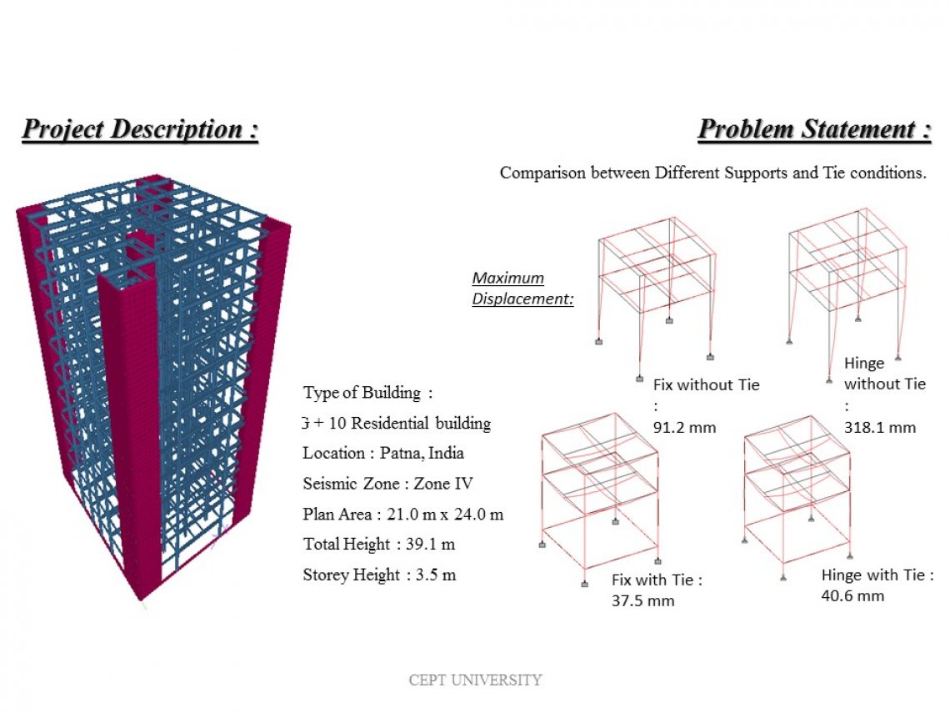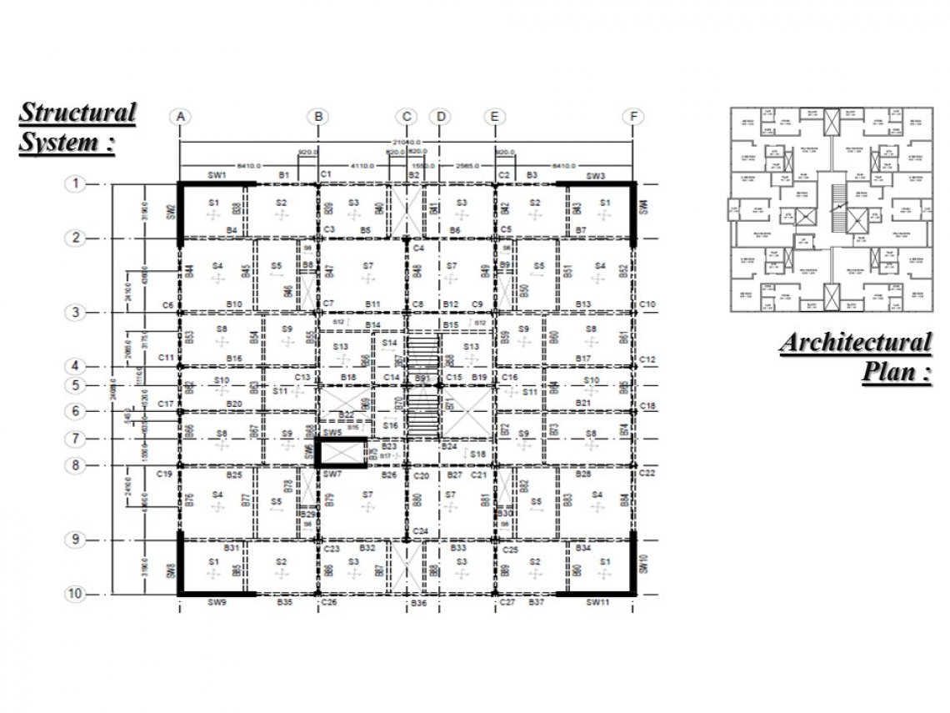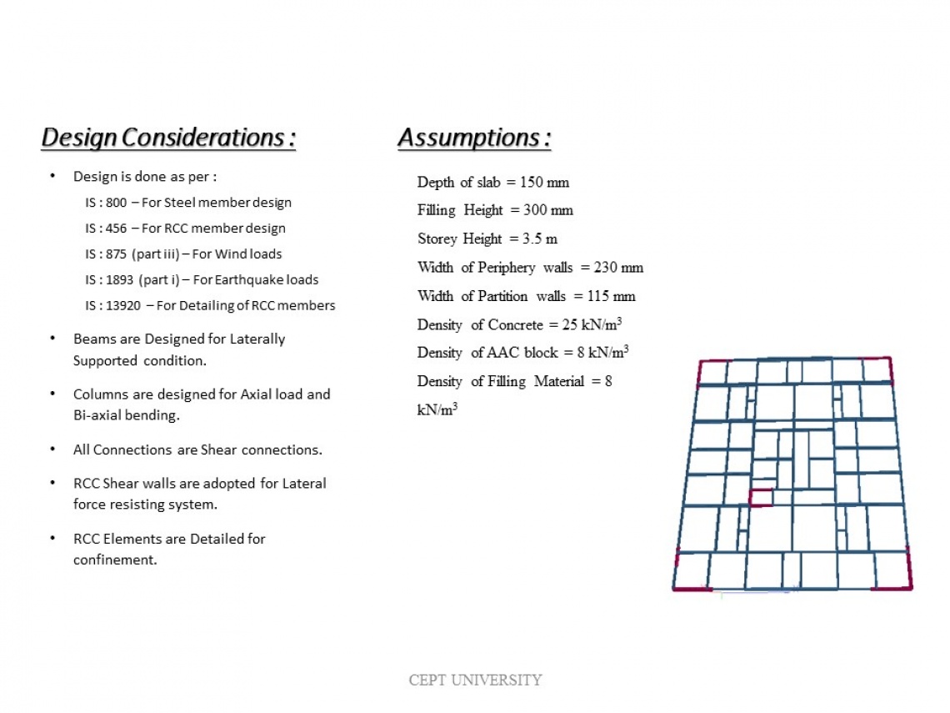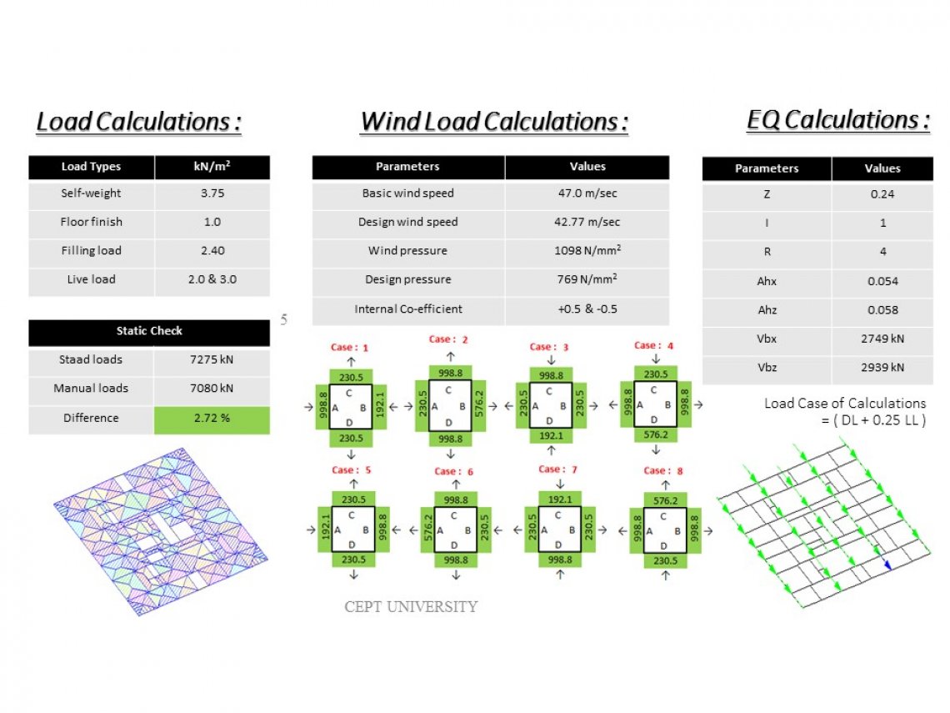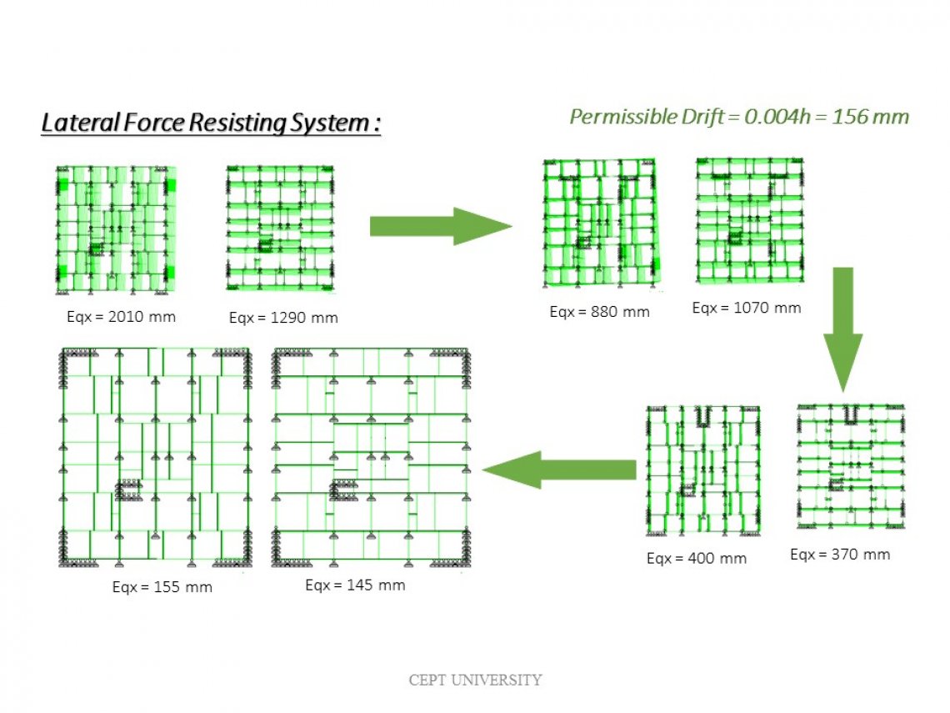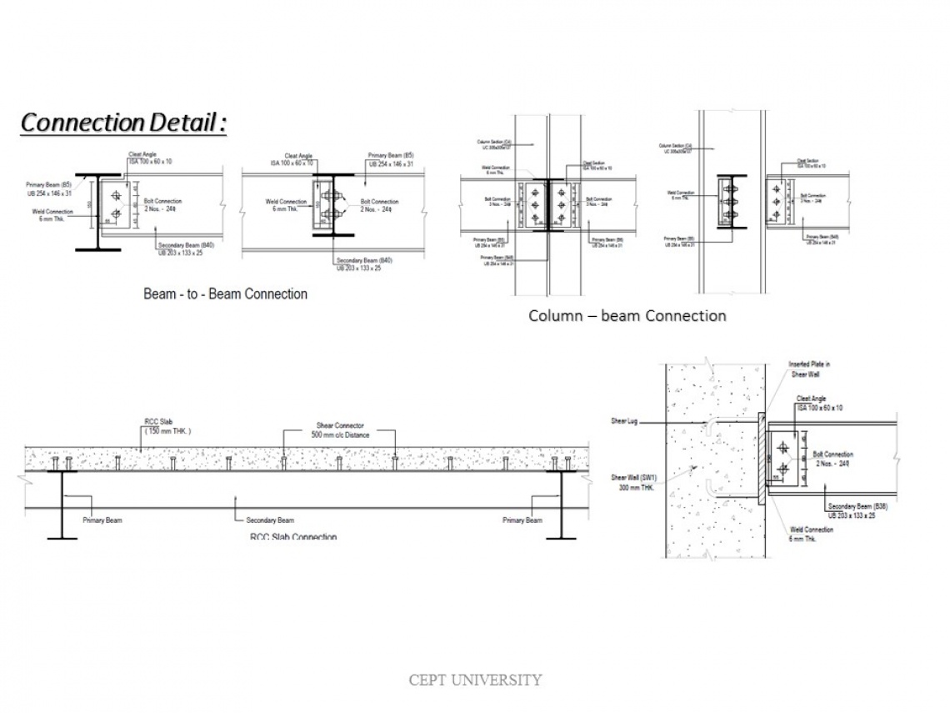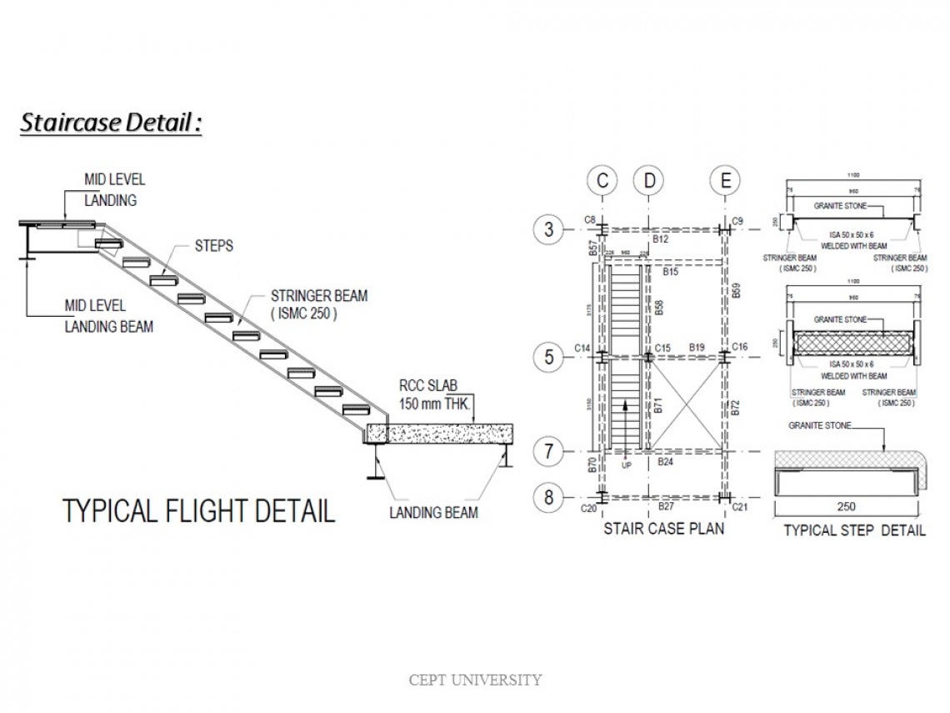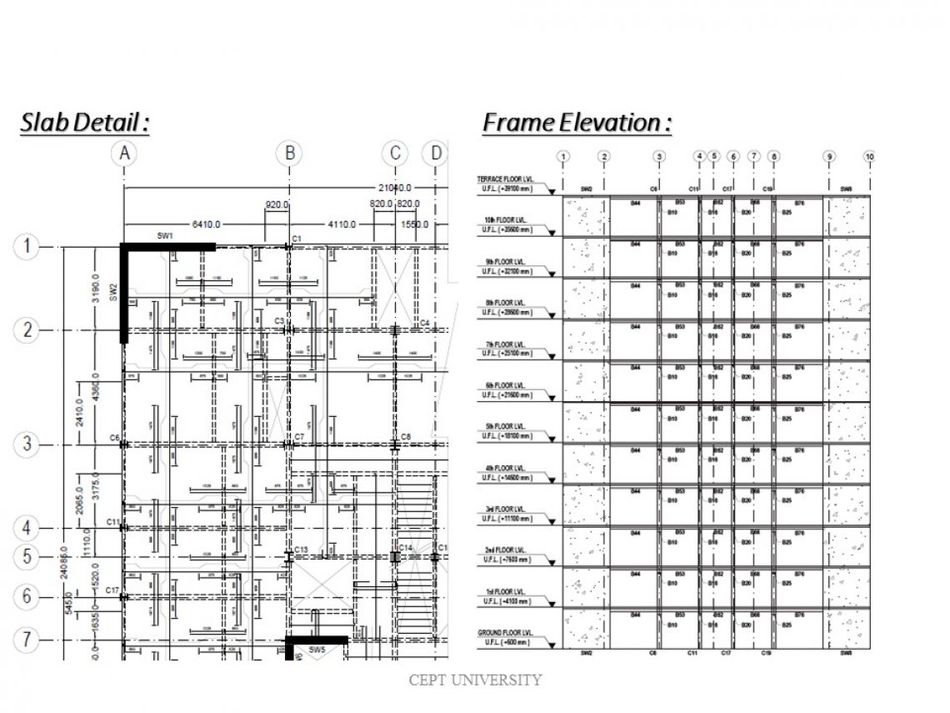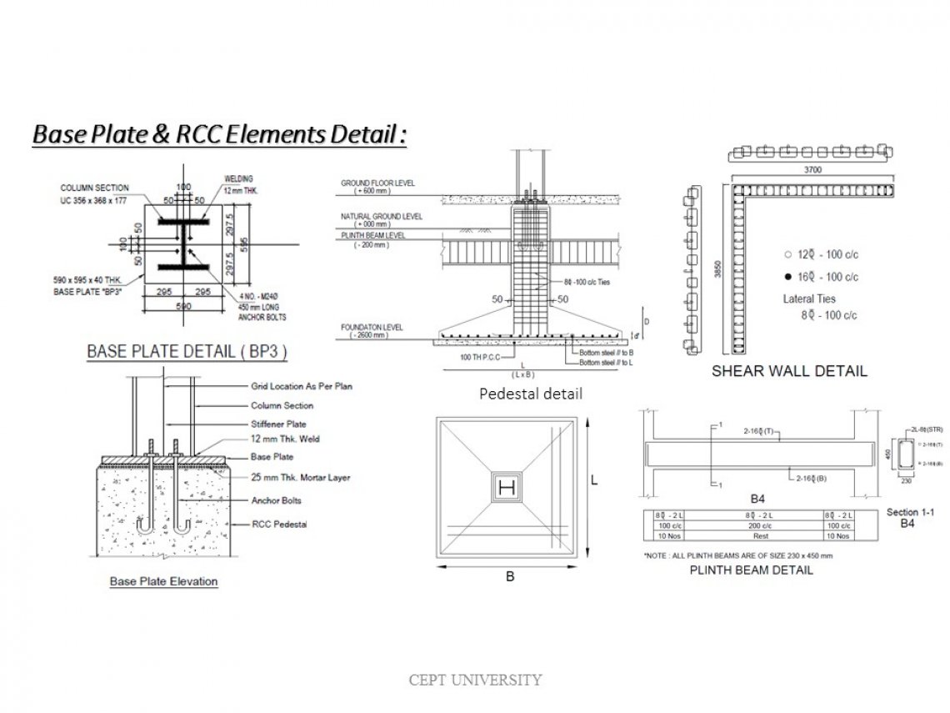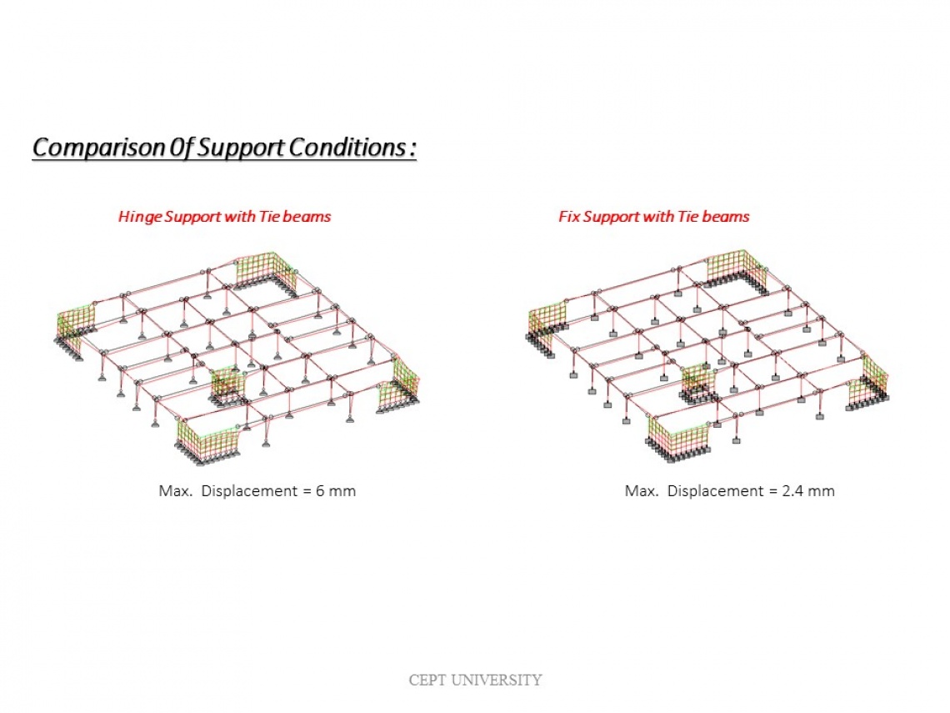Your browser is out-of-date!
For a richer surfing experience on our website, please update your browser. Update my browser now!
For a richer surfing experience on our website, please update your browser. Update my browser now!
The project is about G+10 Steel Residential building. It comes under the seismic zone 4. The problem statement is about difference of different supports with different tie beam contidions. The design is as per Gravity loads, wind load and earthquake load calculations. It has RCC slab as platform, steel members as frame design and RCC shear walls as lateral resisting frame. Earthquake load is governing as there is high gravity loads. The RCC and Steel elements are detailed as per Ductile detailing clauses.
