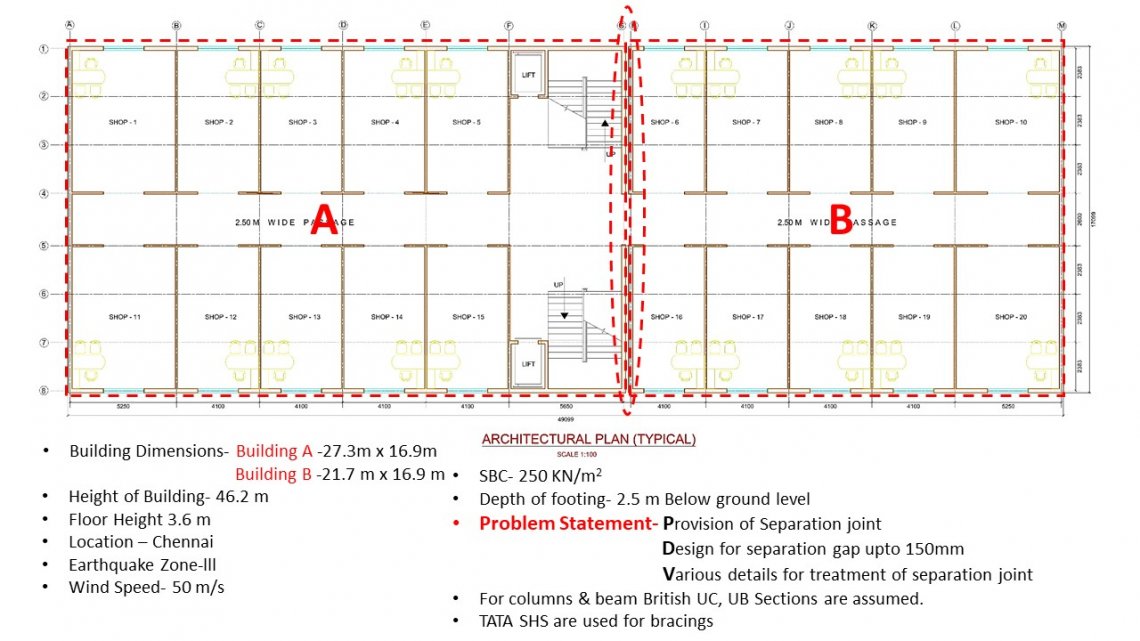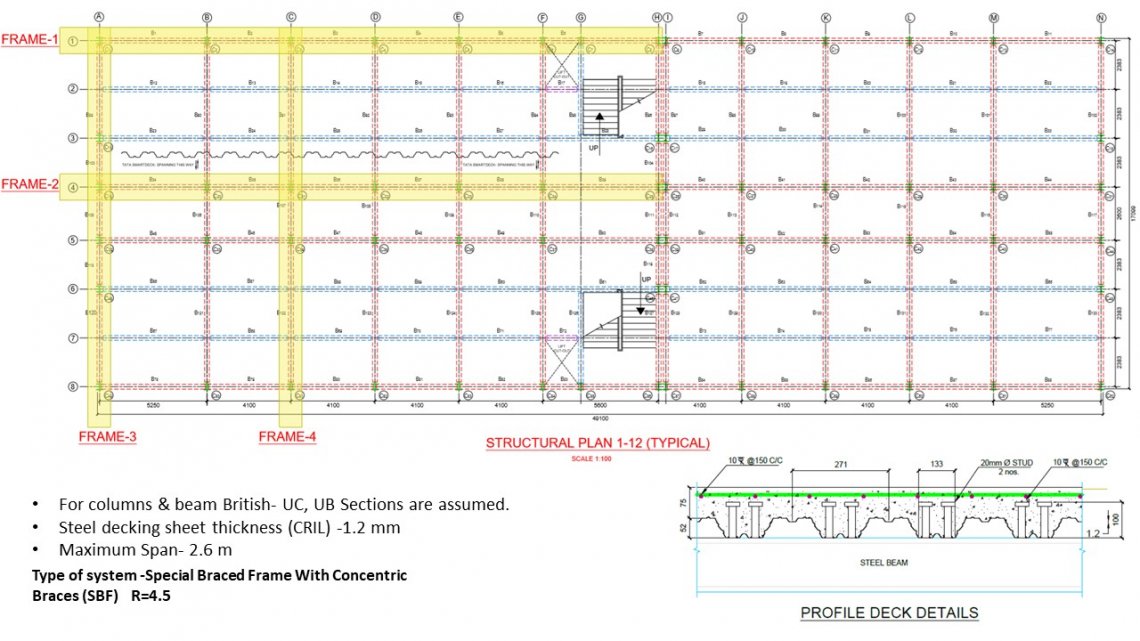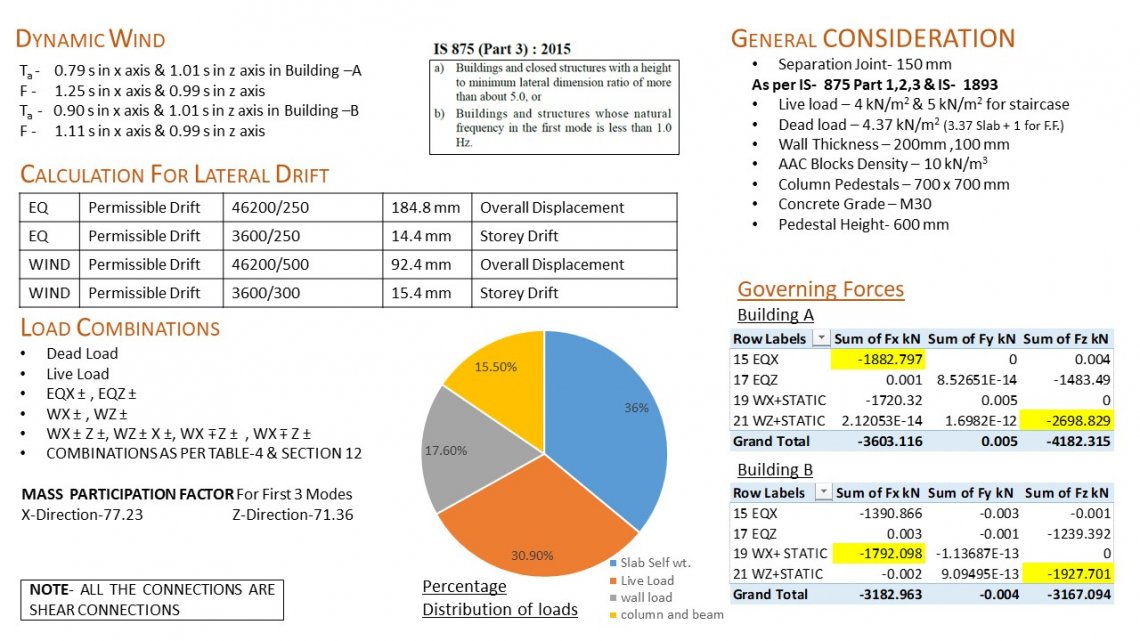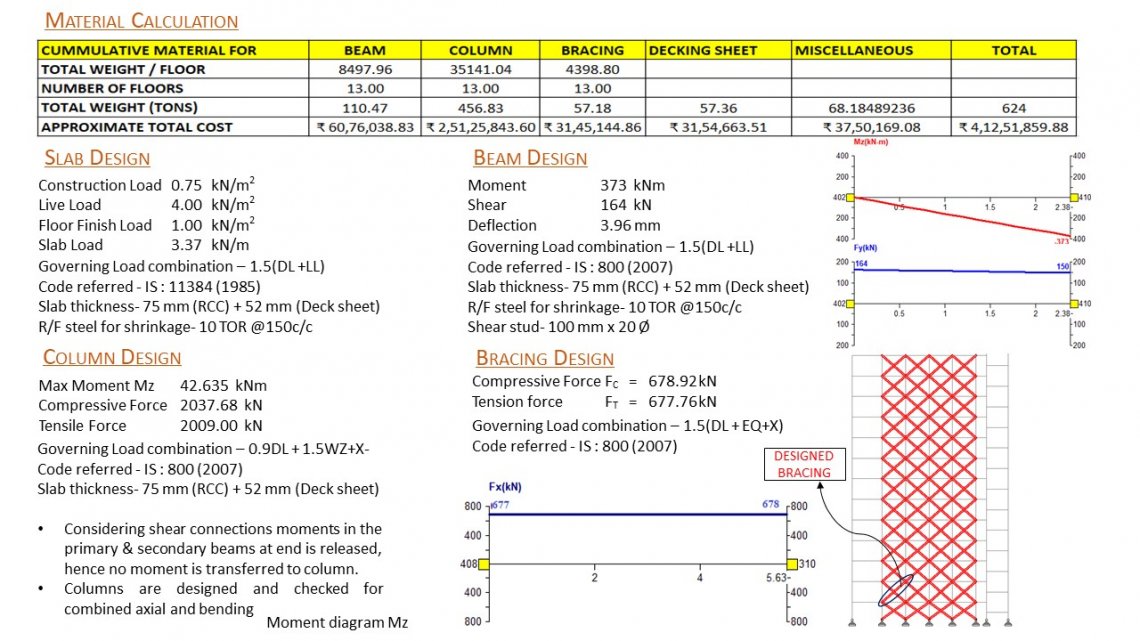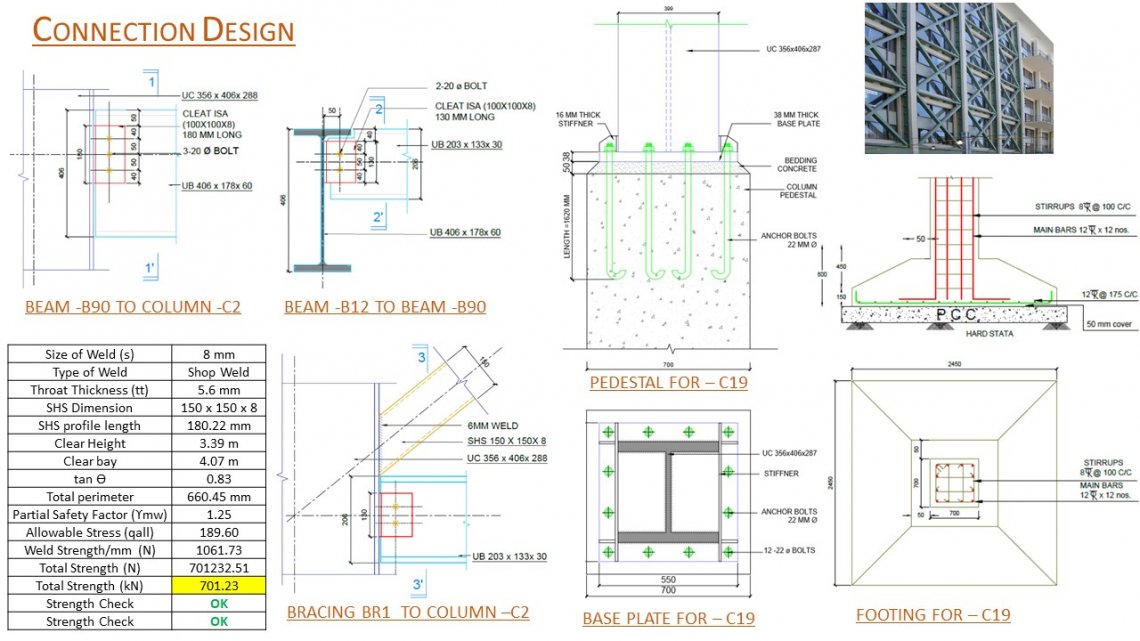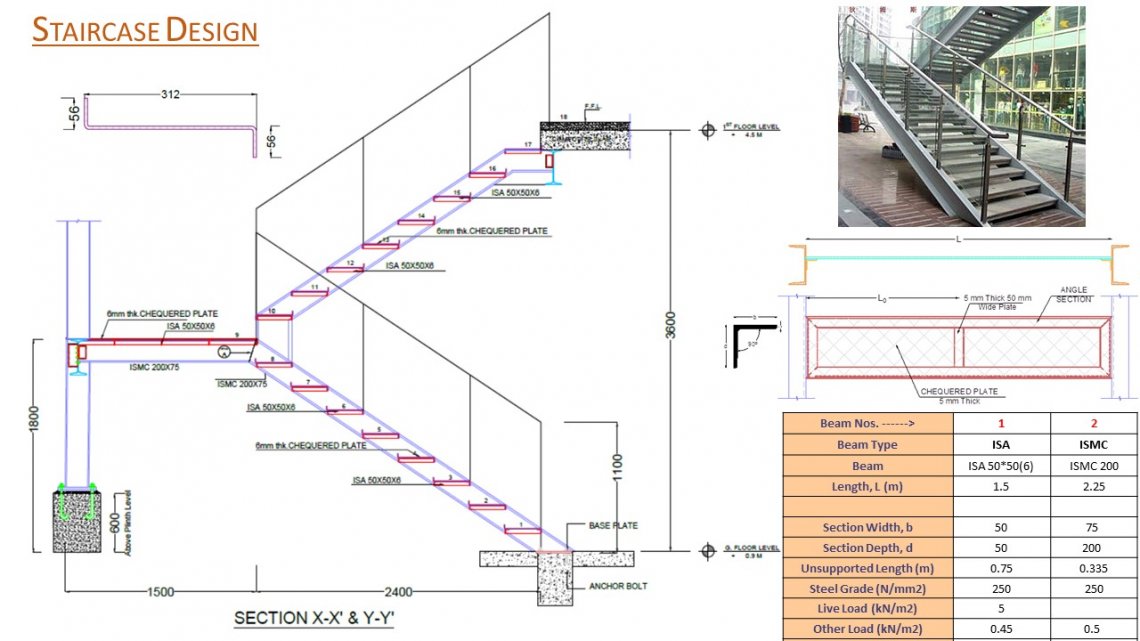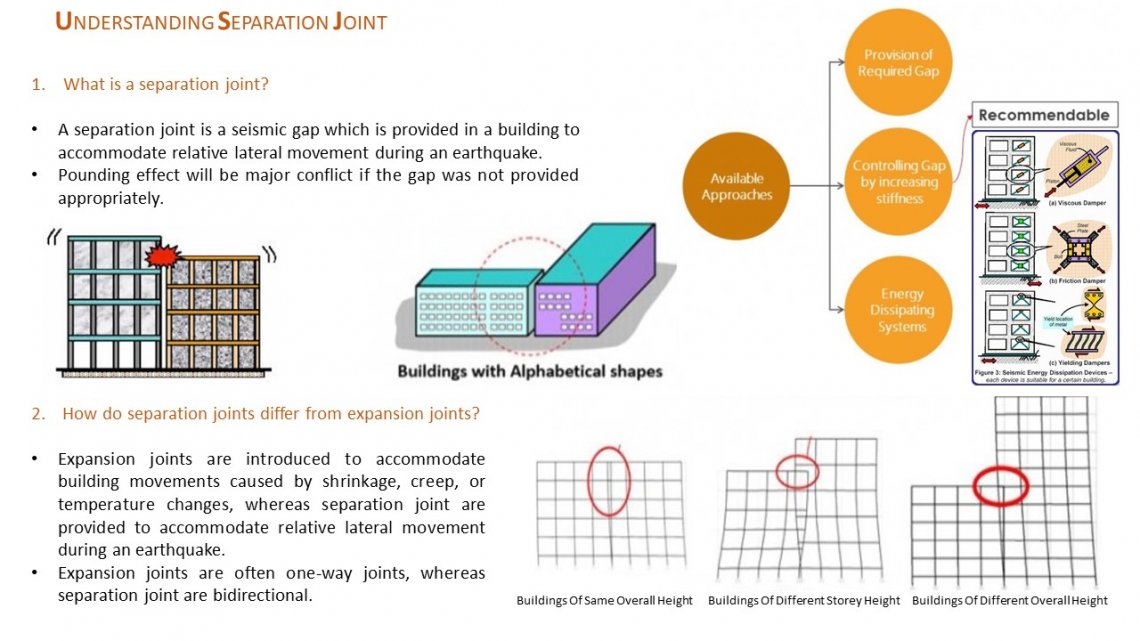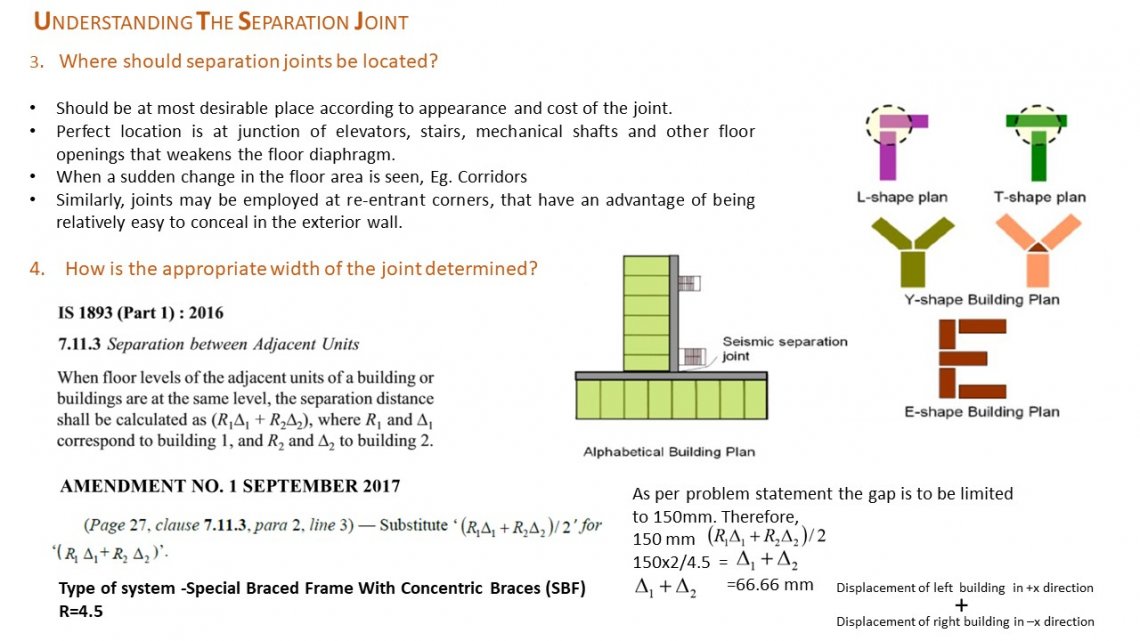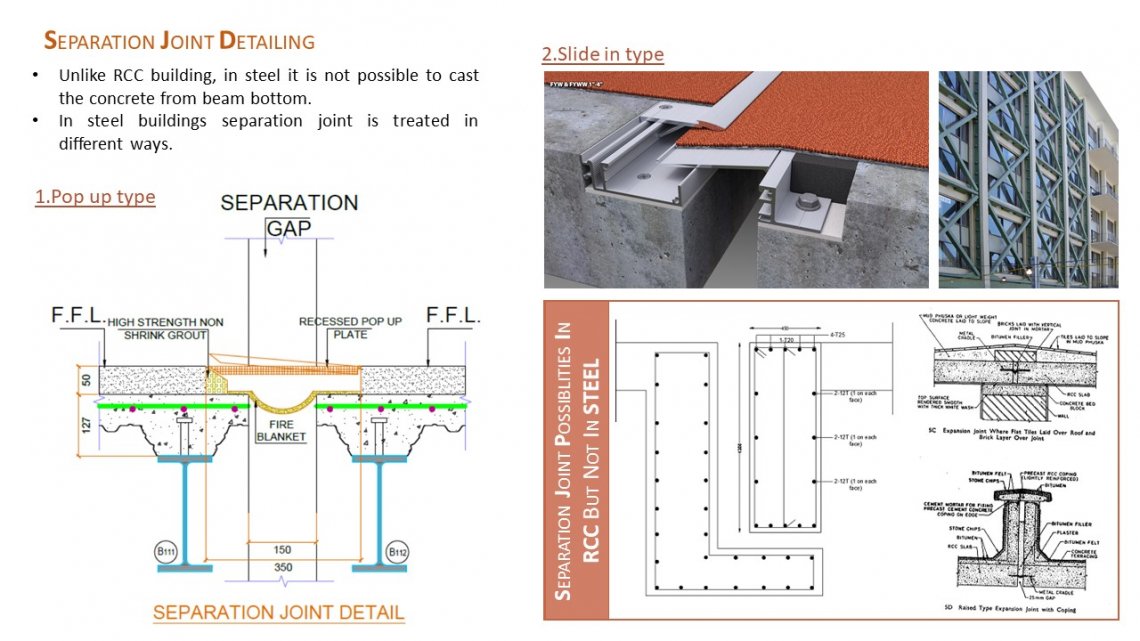Your browser is out-of-date!
For a richer surfing experience on our website, please update your browser. Update my browser now!
For a richer surfing experience on our website, please update your browser. Update my browser now!
PROBLEM STATEMENT : My role is to design the Structure along with a reliable solution. The following are the summary of the present project and my role in the design of that particular Structure. G-12 storeys Steel building .#Provision of separation joint in the building#Suggesting alternatives for a possible location of separation joint. #Analyzing all building parts separated by joints and calculating the required separation joint. # Modifying the structural system in such a way that separation joint is 150 mm only.# Preparing various alternatives for details of treating separation joints.
