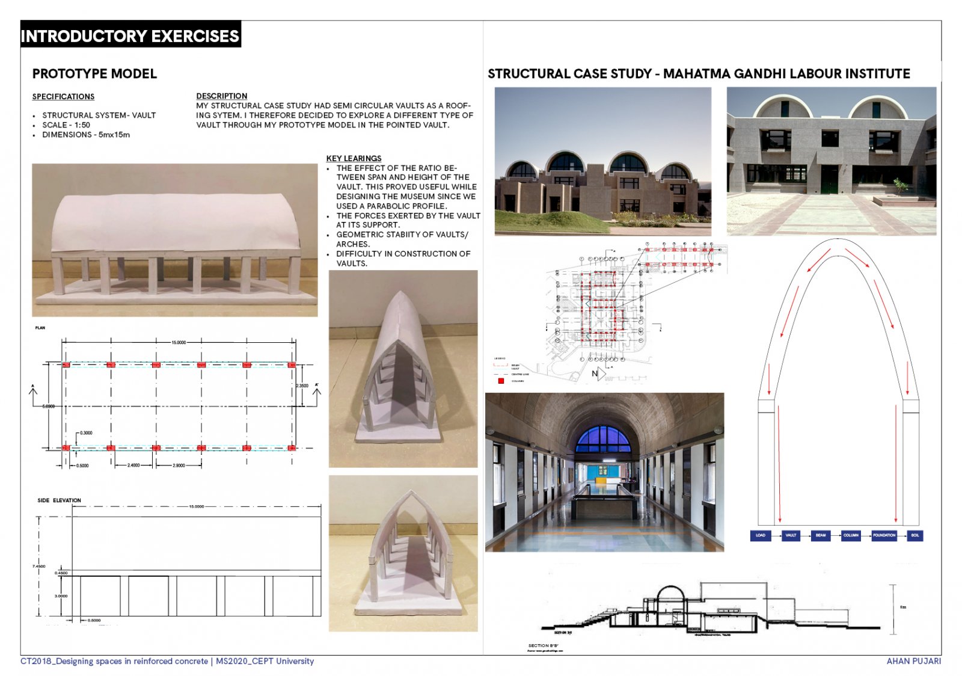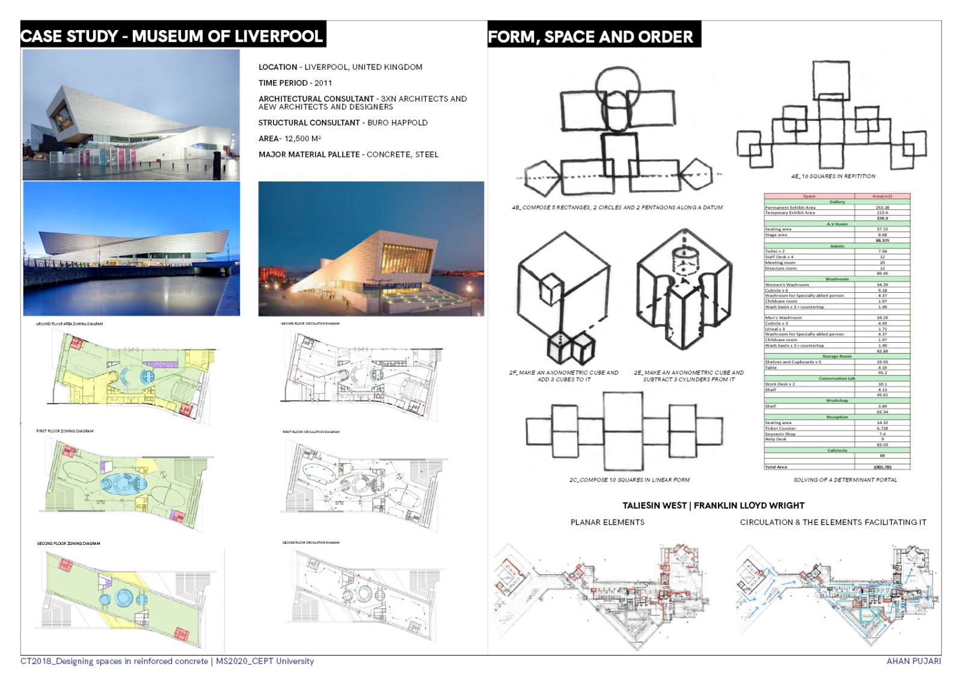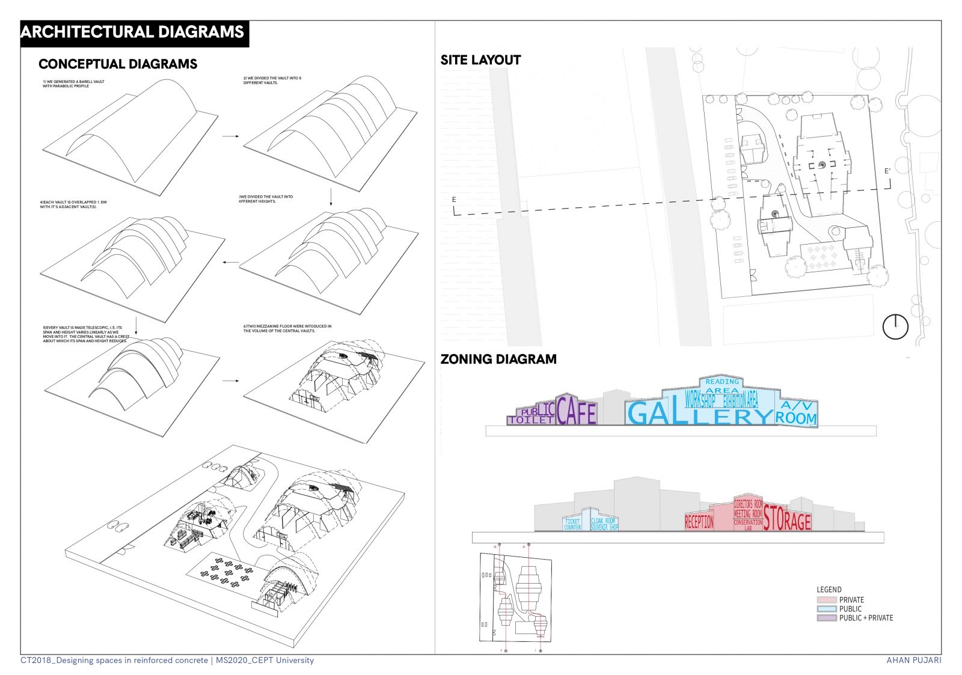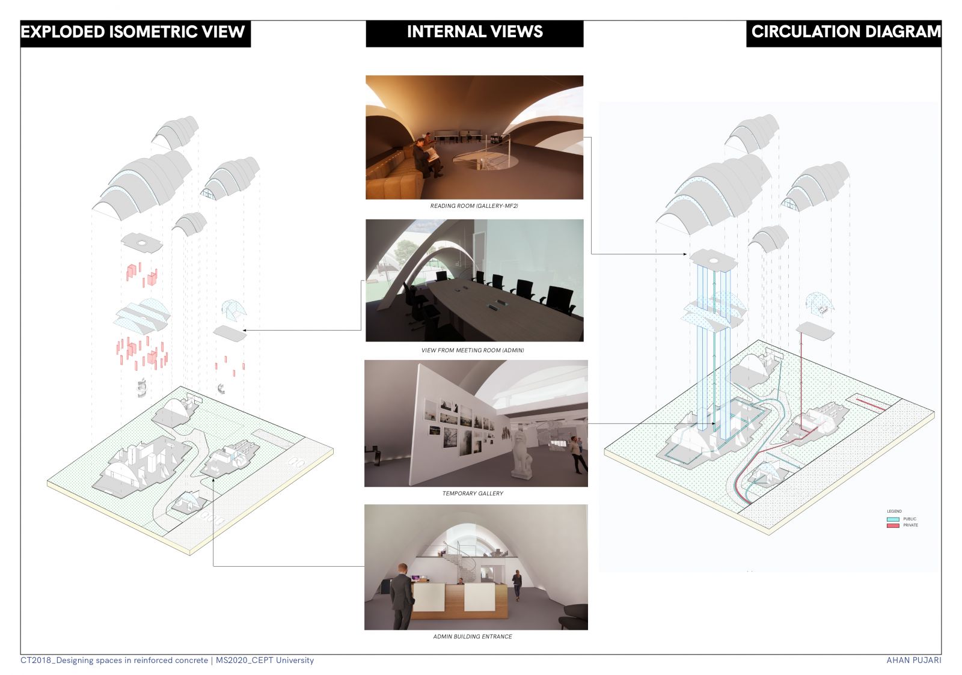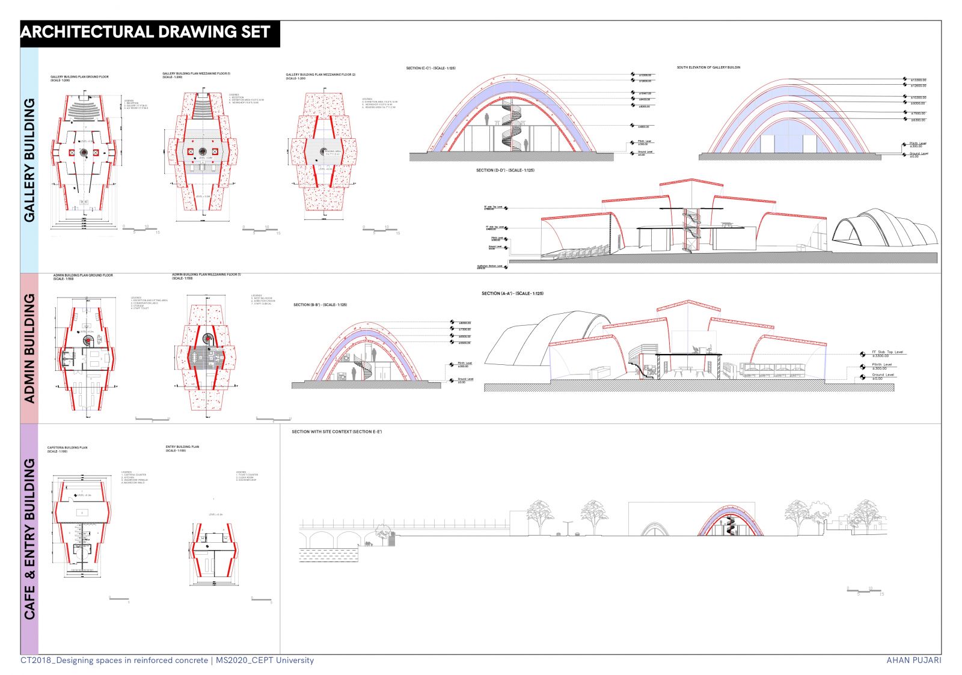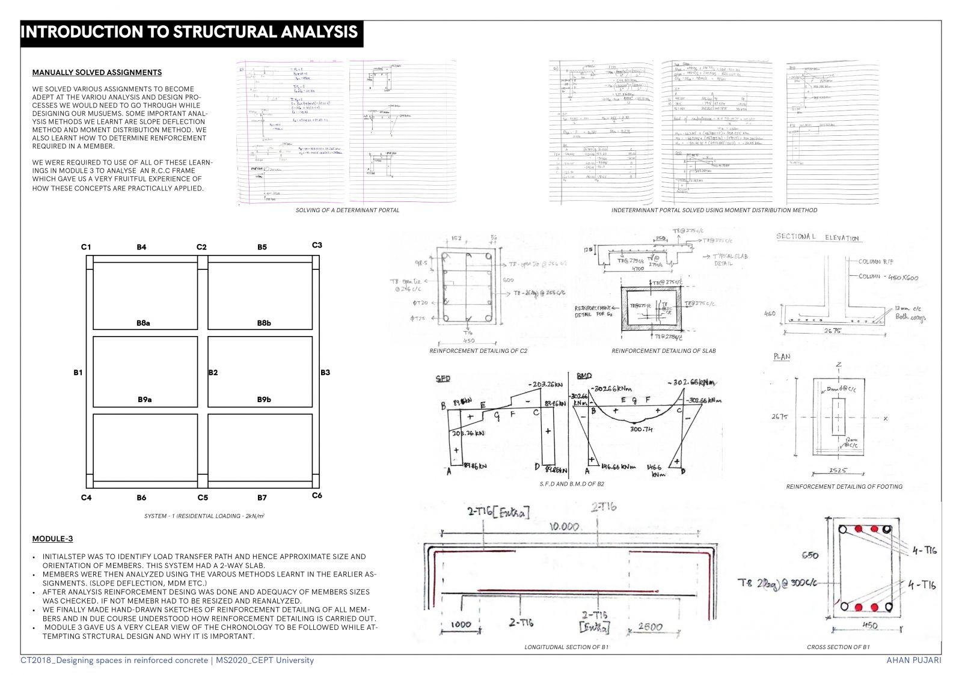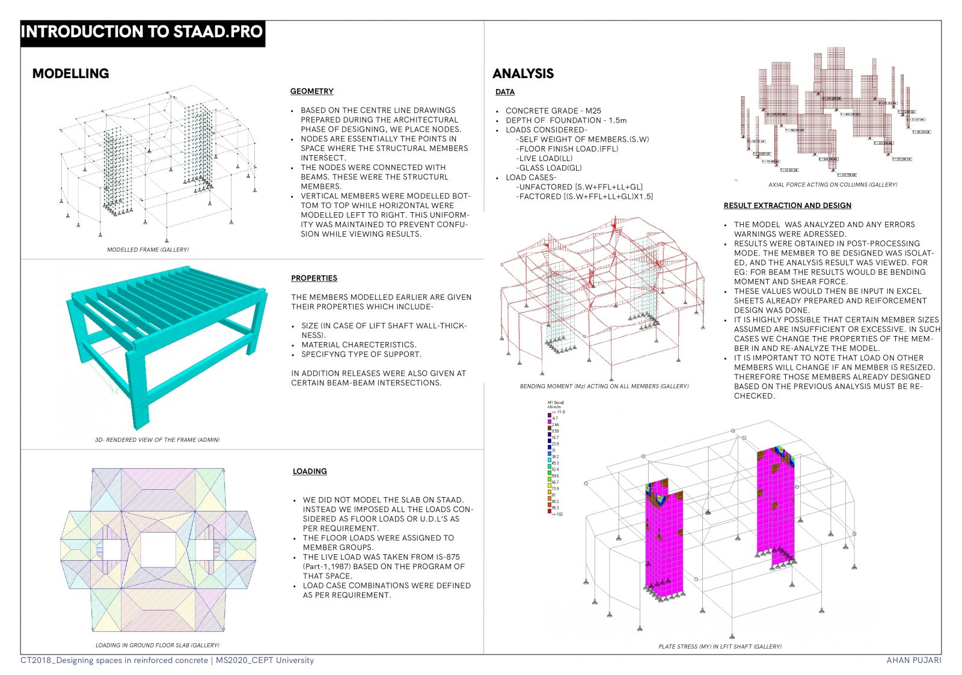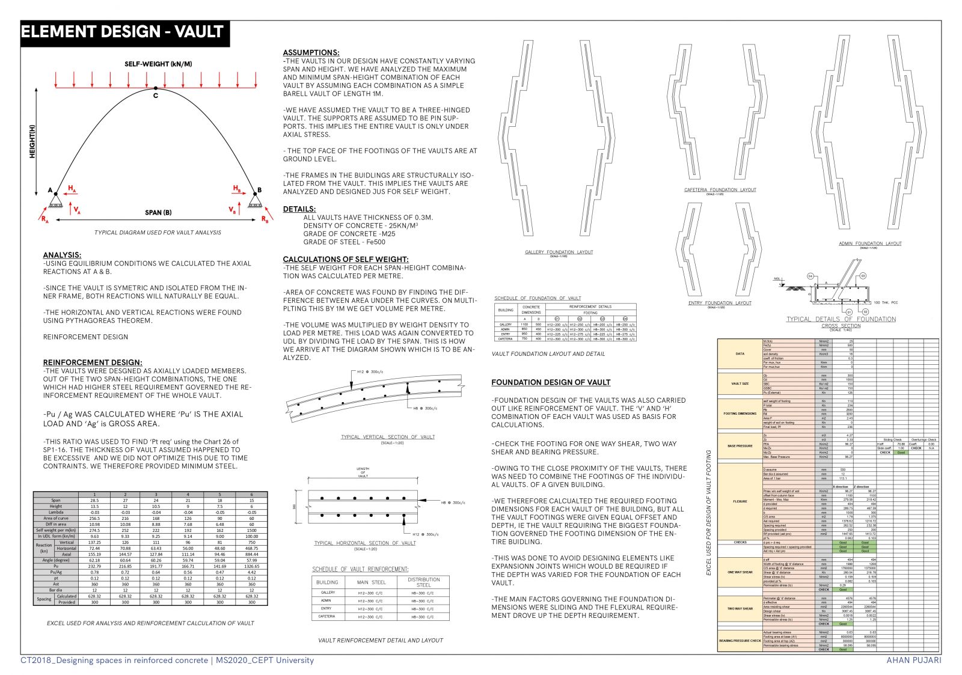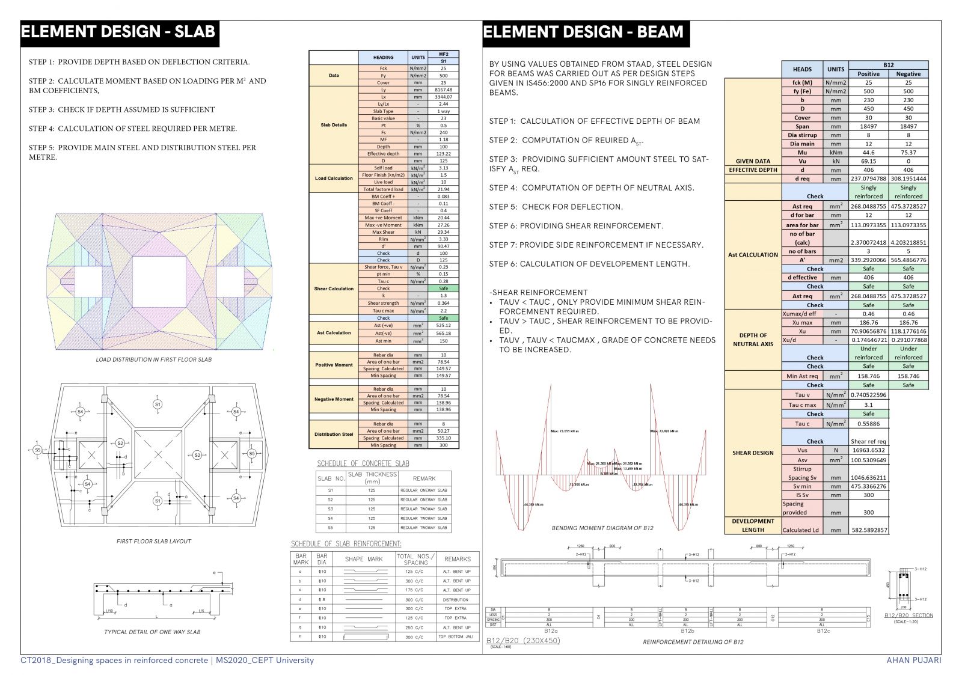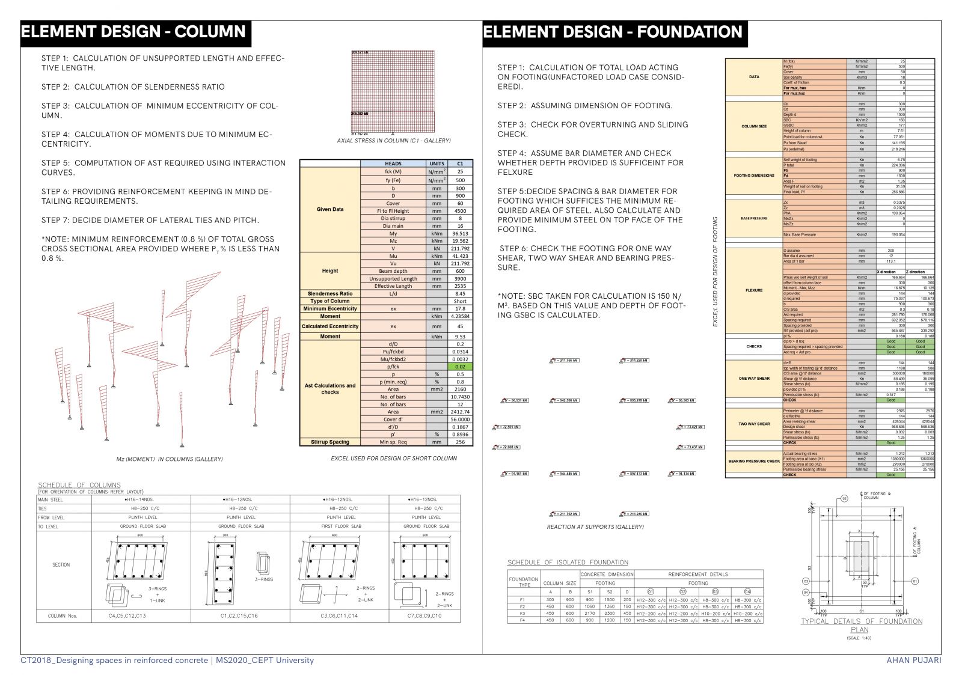Your browser is out-of-date!
For a richer surfing experience on our website, please update your browser. Update my browser now!
For a richer surfing experience on our website, please update your browser. Update my browser now!
The final output of the studio was the complete design of a museum using Vaults as the structural system. The project has four buildings employing telescopic vault form laid out to dictate desired circulation, each serving a specific purpose and catering to a specific section of the population who will experience the site. The telescopic form offers different experiences at different stages and levels while being part of the same volume which is vividly visible in the gallery building. Link to the Walkthrough video to experience the museum and Portfolio for more details about the museum and my studio work.
View Additional Work