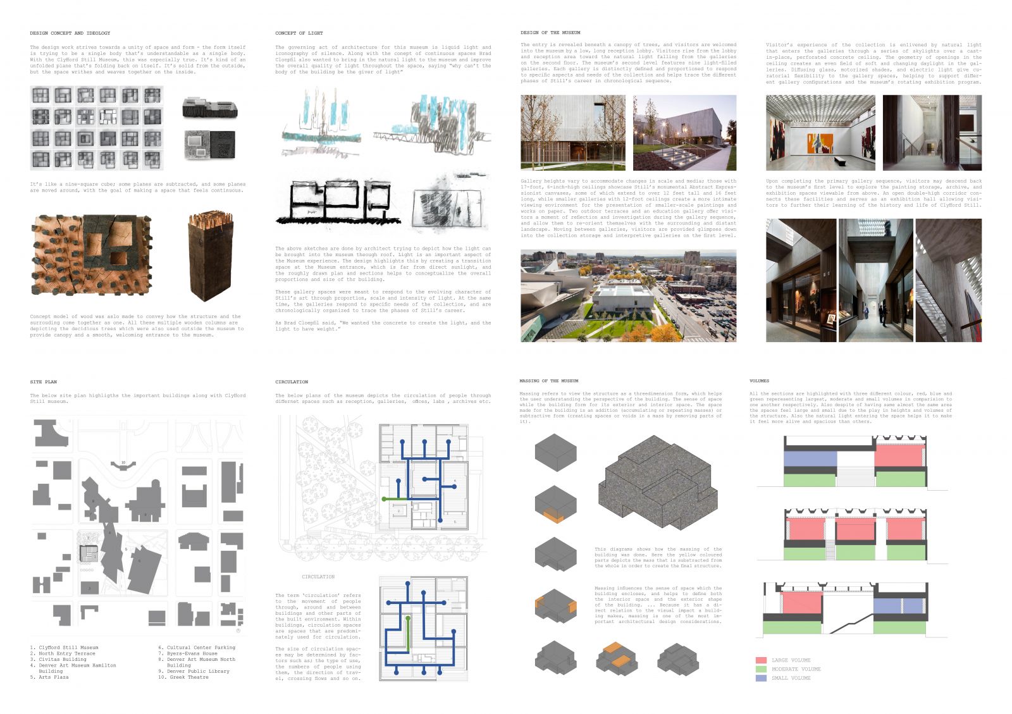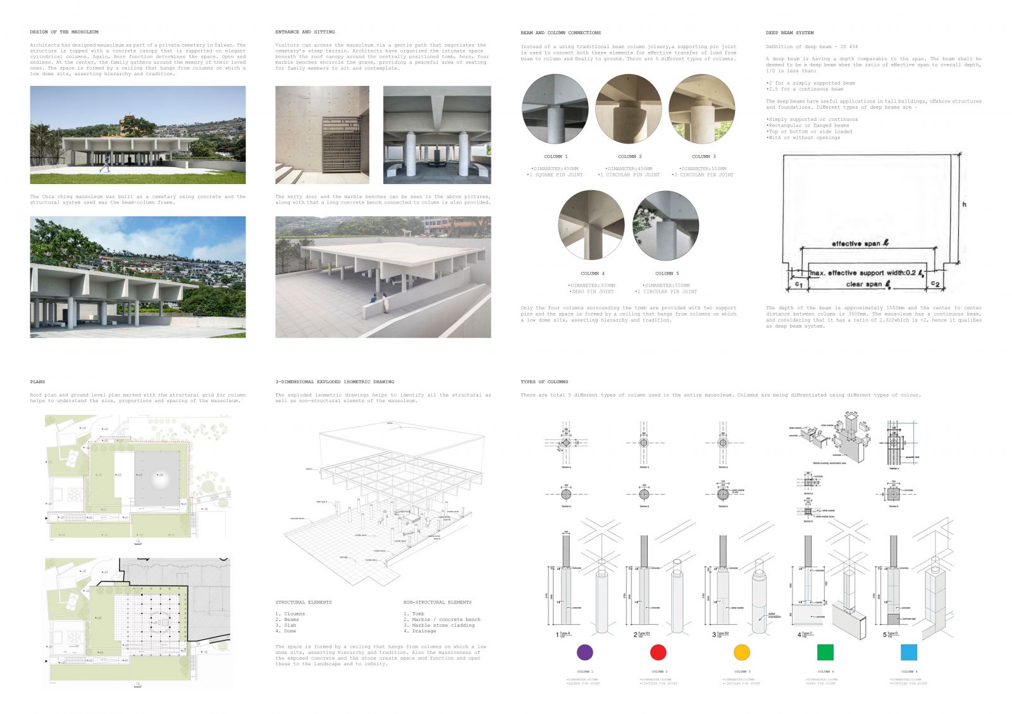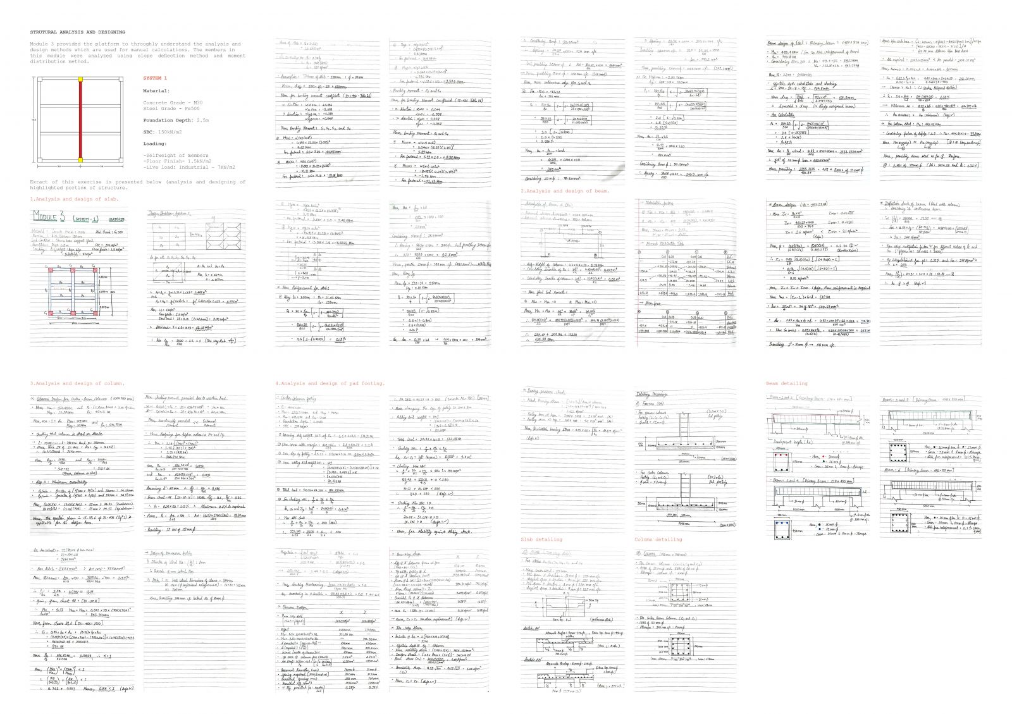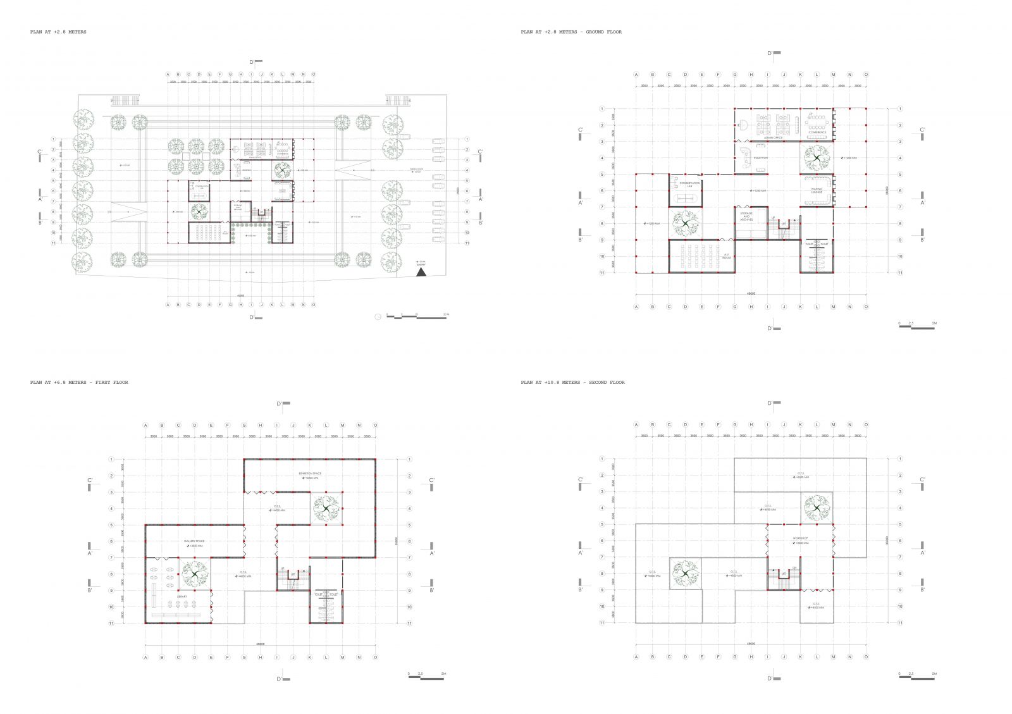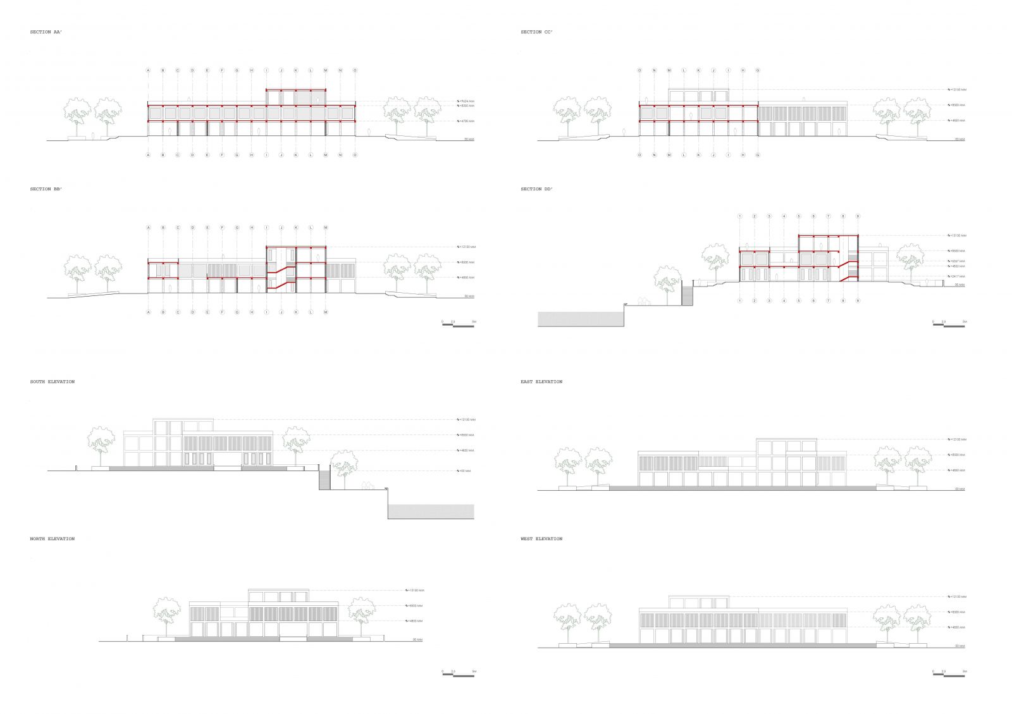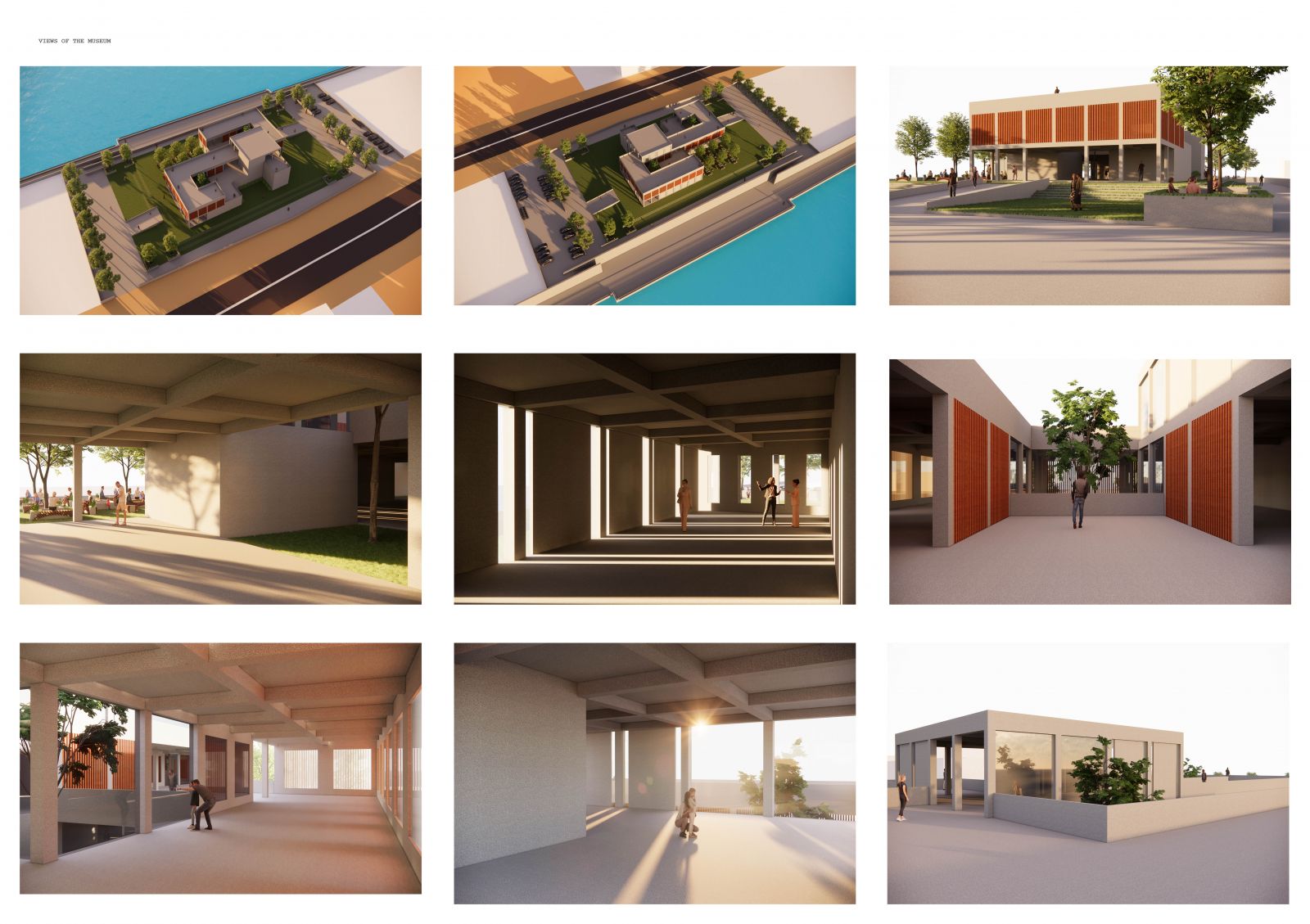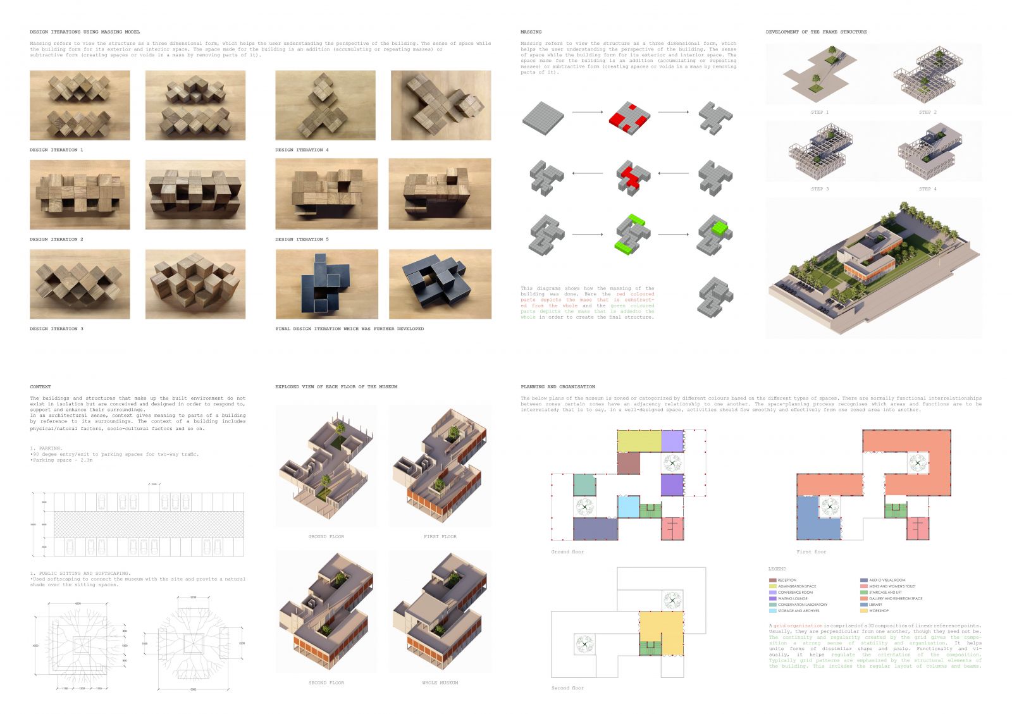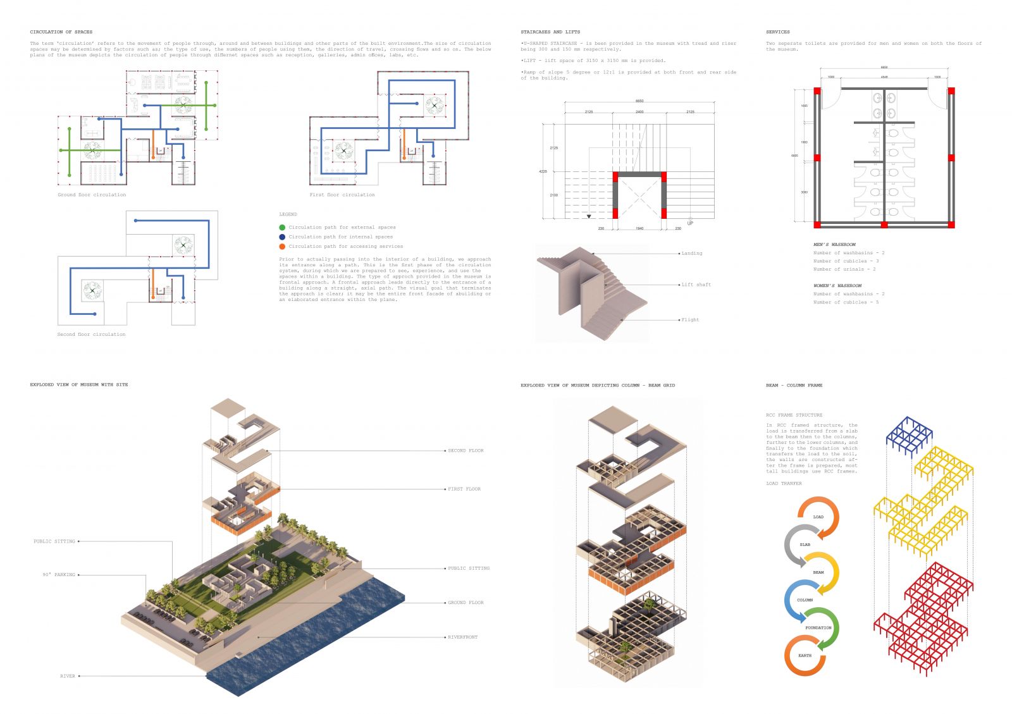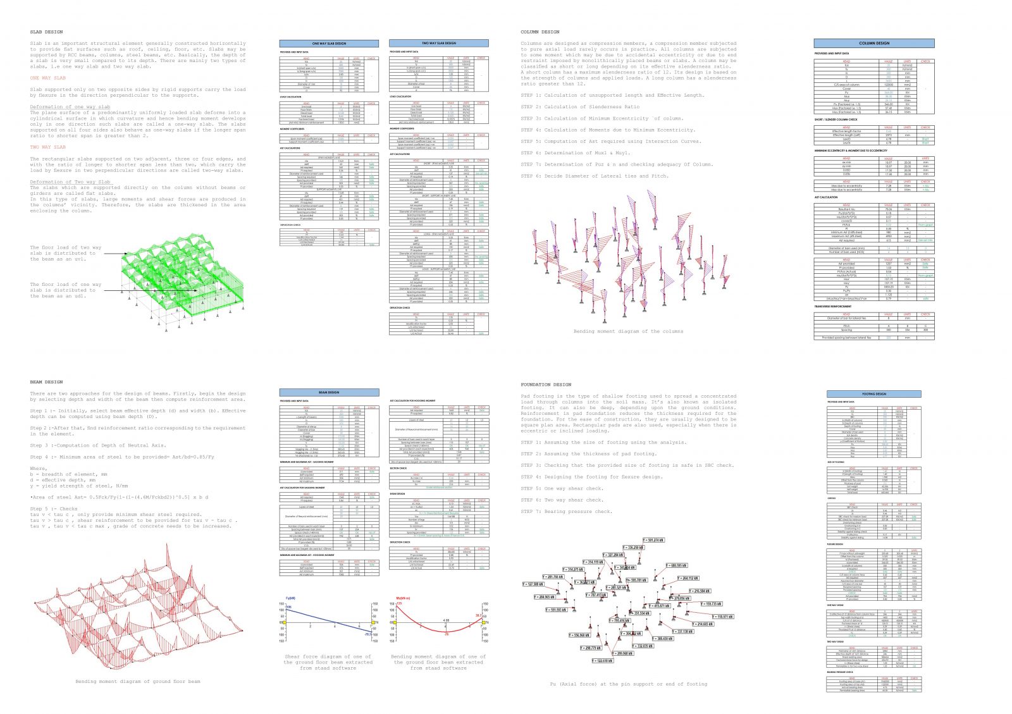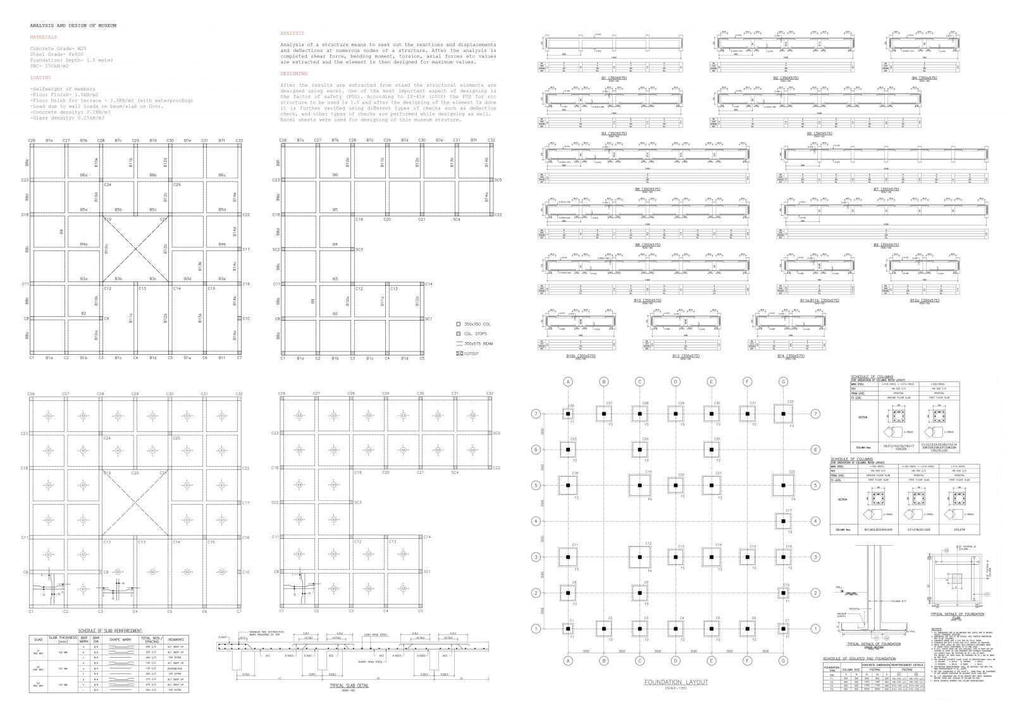Your browser is out-of-date!
For a richer surfing experience on our website, please update your browser. Update my browser now!
For a richer surfing experience on our website, please update your browser. Update my browser now!
Location: Ahmedabad Riverfront Building Type: Institutional Building - Museum Material: R.C.C., Exposed Brick, Glass Structural System: Beam Column Grid In RCC framed structure, the load is transferred from a slab to the beam then to the columns, further to the lower columns, and finally to the foundation which transfers the load to the soil, the walls are constructed after the frame is prepared, most tall buildings use RCC technology. Basically all the spaces created by square grid pattern. Museum contains different spaces like Exhibition space, Gallery pace, AV Room, Administration Area, Storage & Conservation Lab, Waiting area, Reception, Library, Classroom / Workshop, Open to Sky Space, Courtyard and Toilet.
View Additional Work