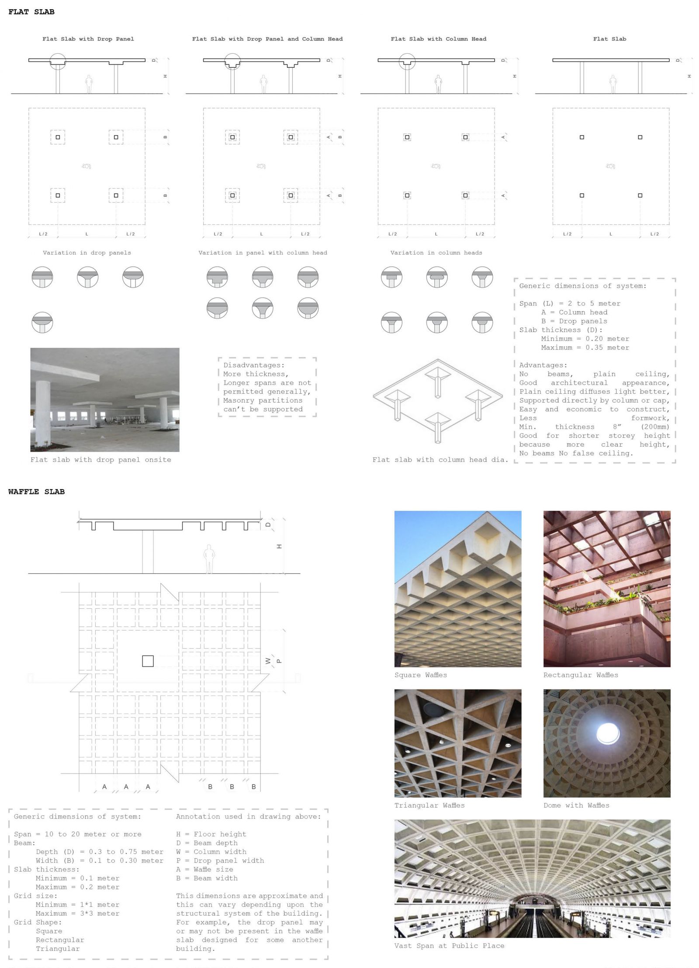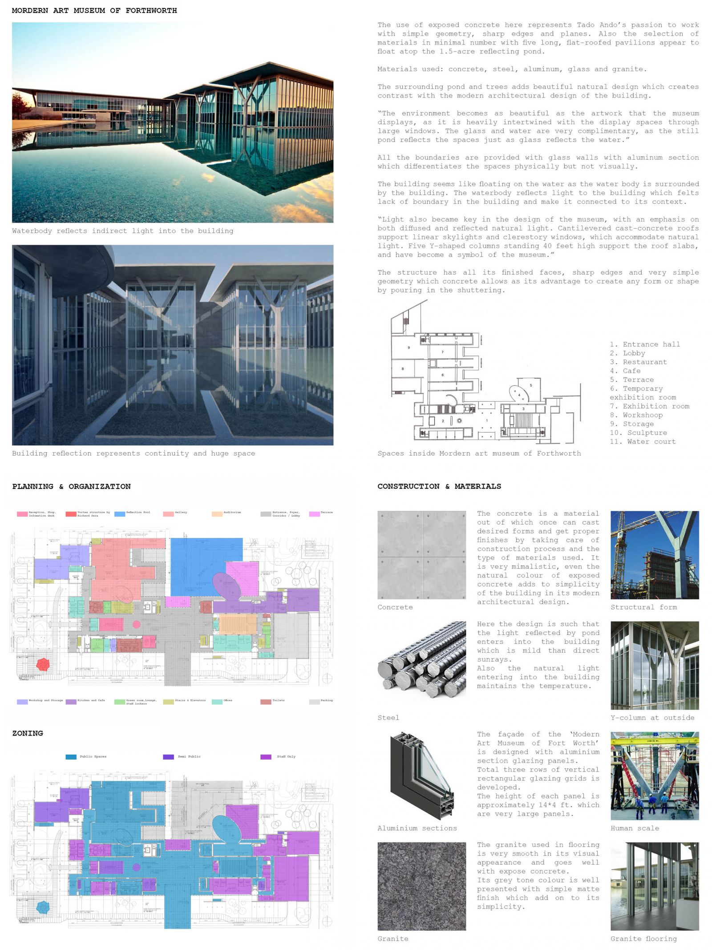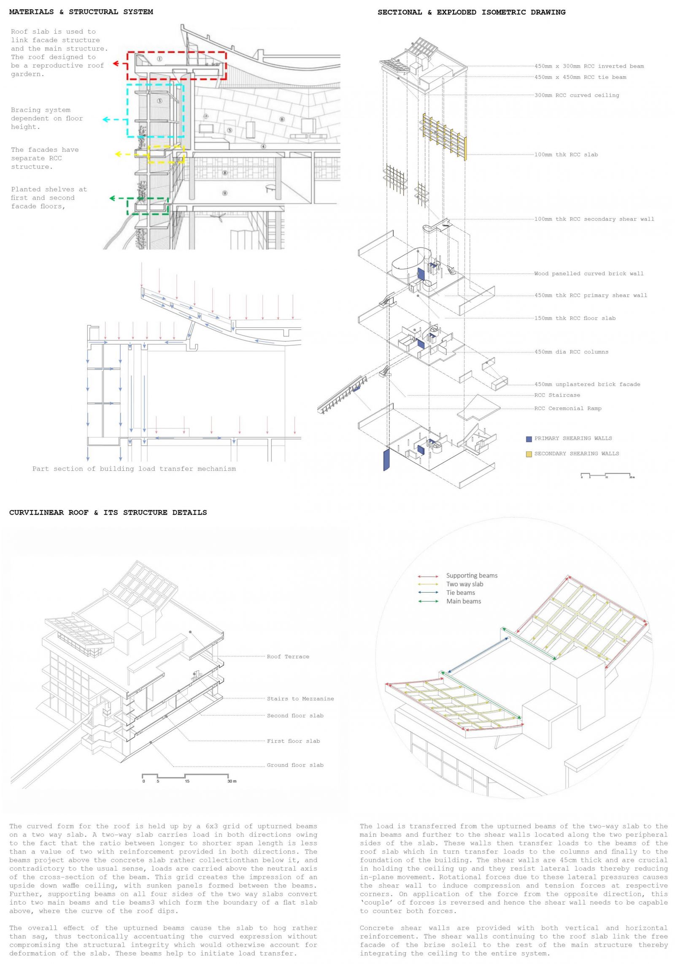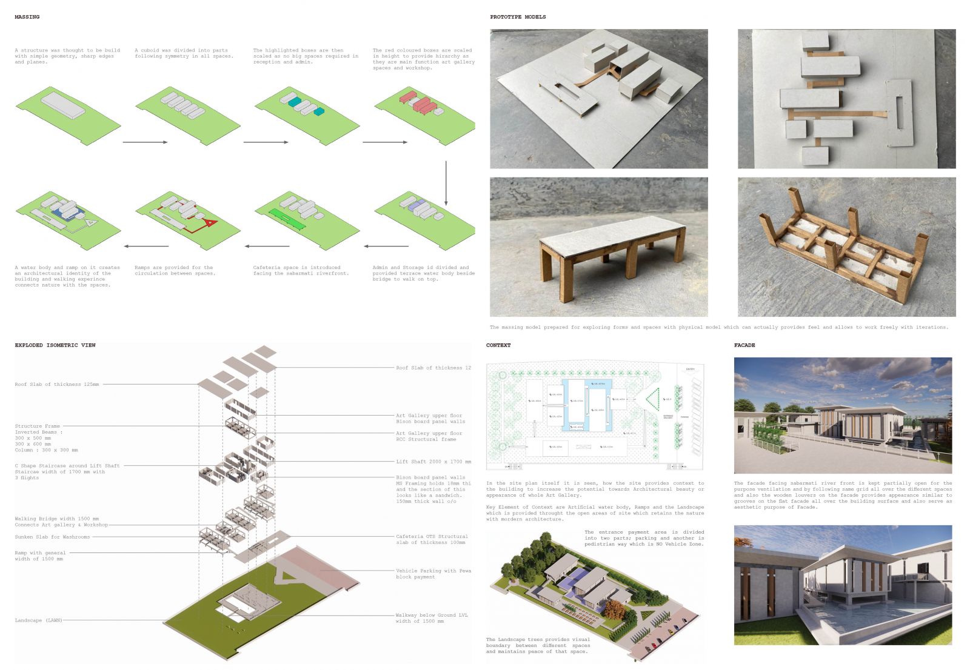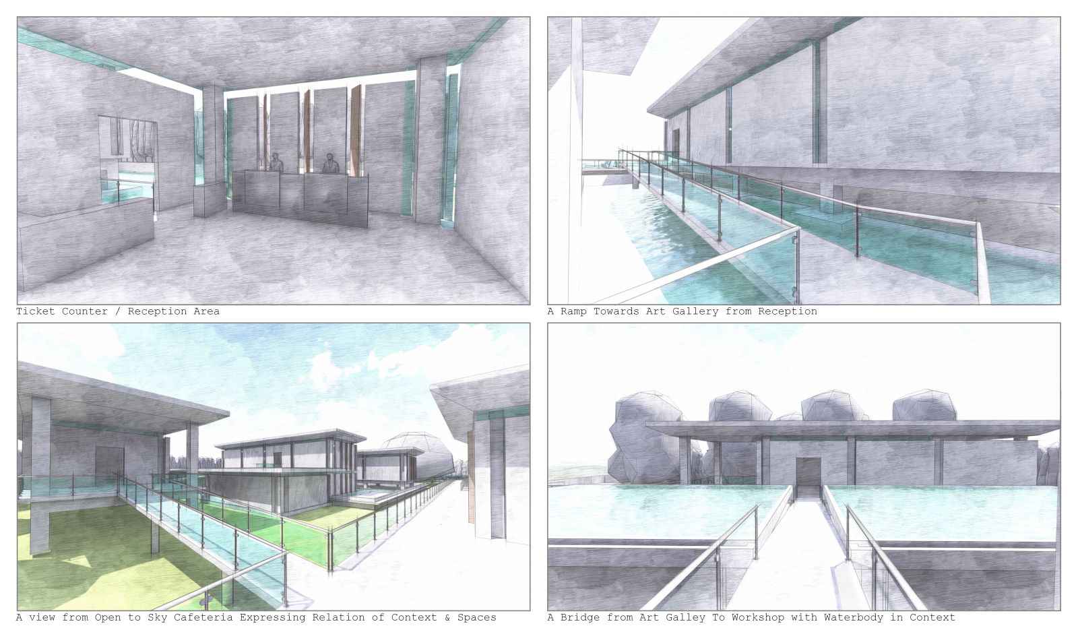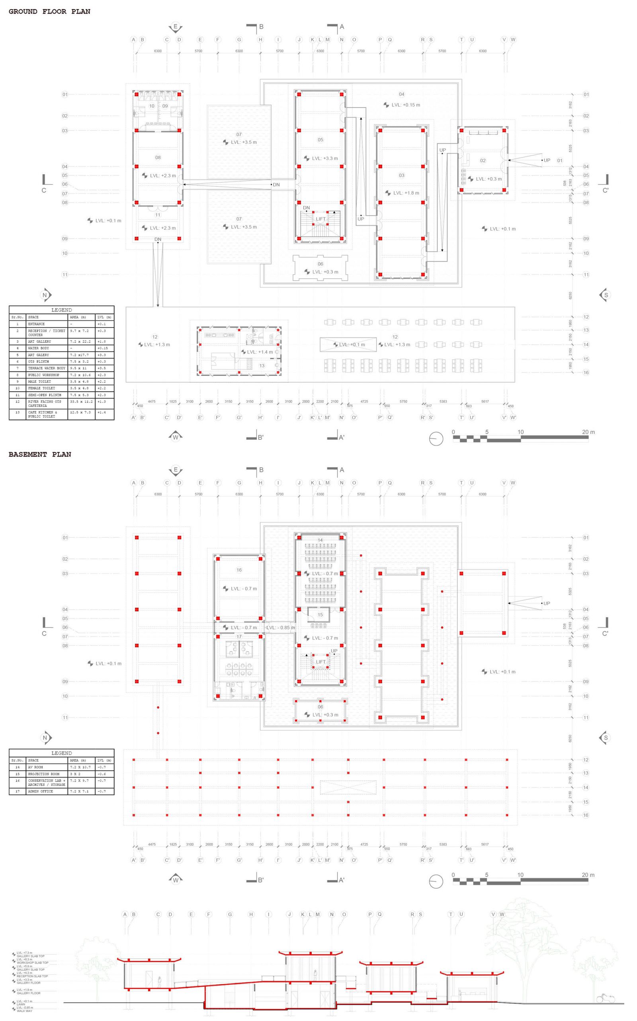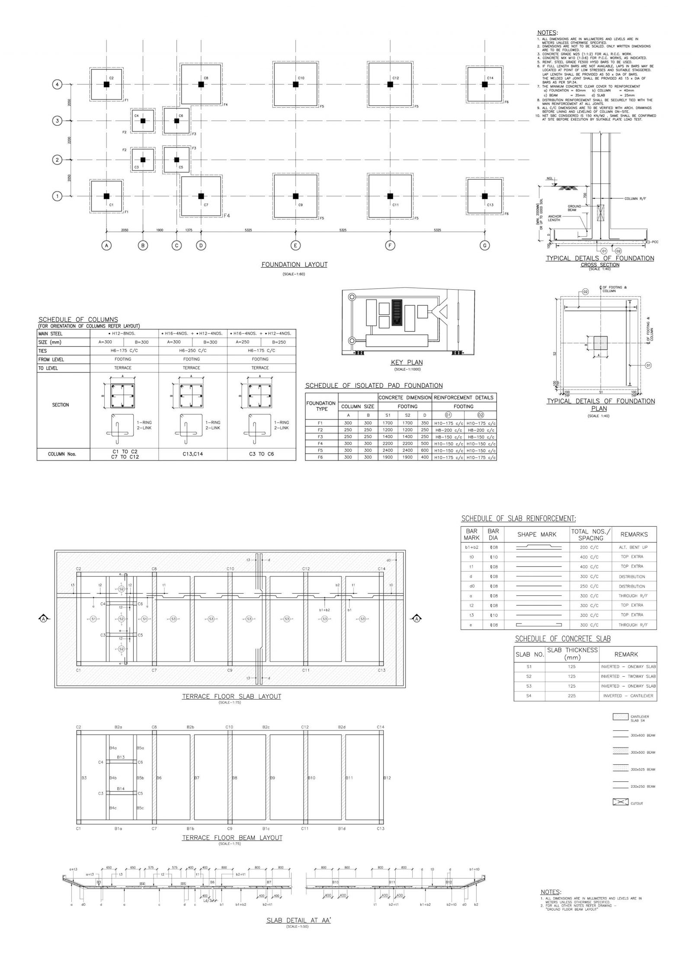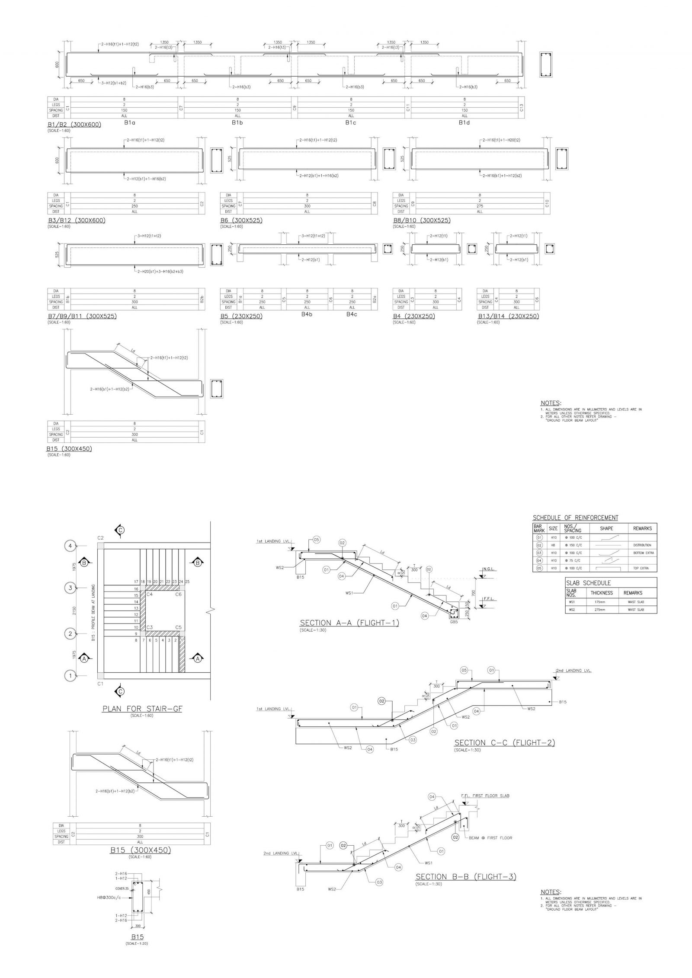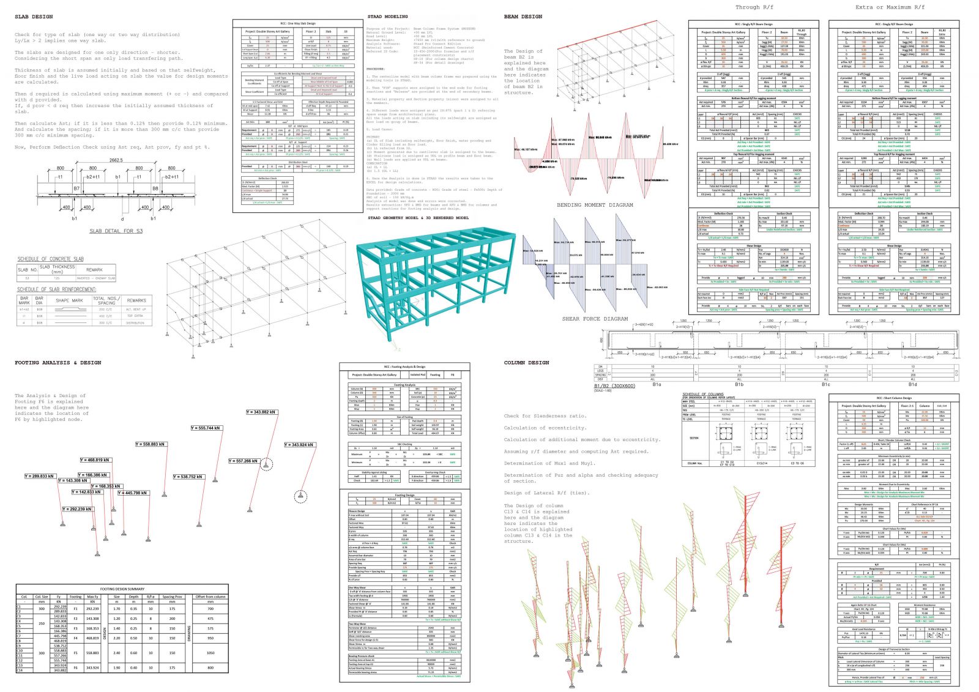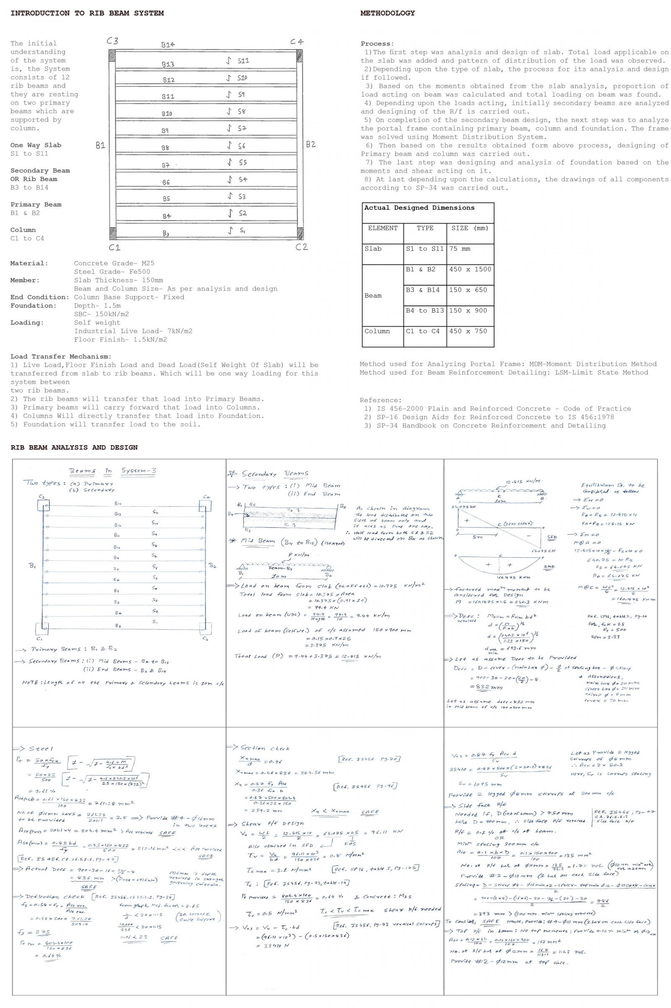Your browser is out-of-date!
For a richer surfing experience on our website, please update your browser. Update my browser now!
For a richer surfing experience on our website, please update your browser. Update my browser now!
LOCATION : SABARMATI RIVERFRONT, AHMEDABAD
BUILDING TYPE : MUSEUM (INSTITUTIONAL) MATERIAL PALLATE : CONCRETE, GLASS, MS SECTIONS FOR PANELING, BISON BOARD, WOOD
The spaces serving the basic necessity of the museum are art gallery, AV room, workshop and other services such as reception/ticket counter, washrooms, cafeteria and circulation spaces inside out.
The museum was designed with the main intent of making the spaces connected with the context and making feel the connection of context inside and outside the spaces. For this, the main elements are the waterbody, ramp and facade.
The ramp connects the different levels of the building spaces to one another and also provides a strong path for public circulation which guides the visitors to move around the accessible places incorrect order one after another. The museum is designed with the beam-column frame as a structural system and the structural elements are used as an advantage to architectural design.
