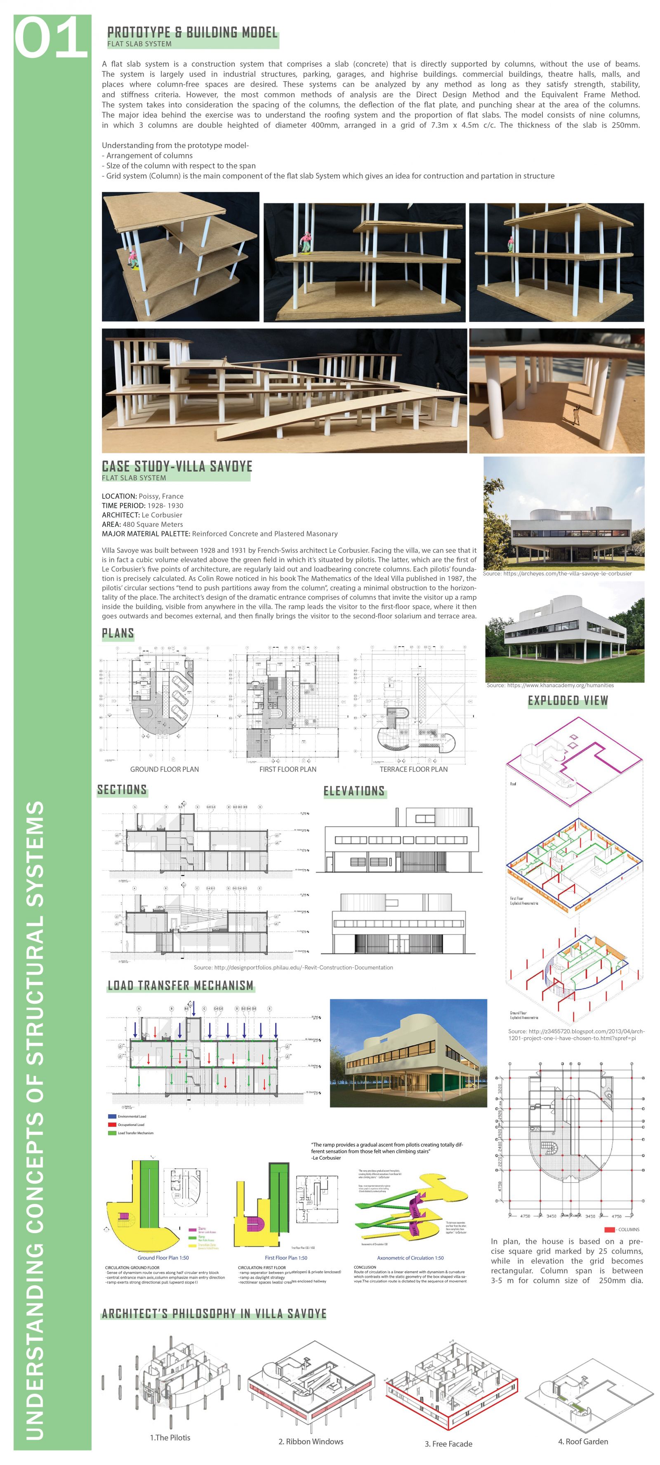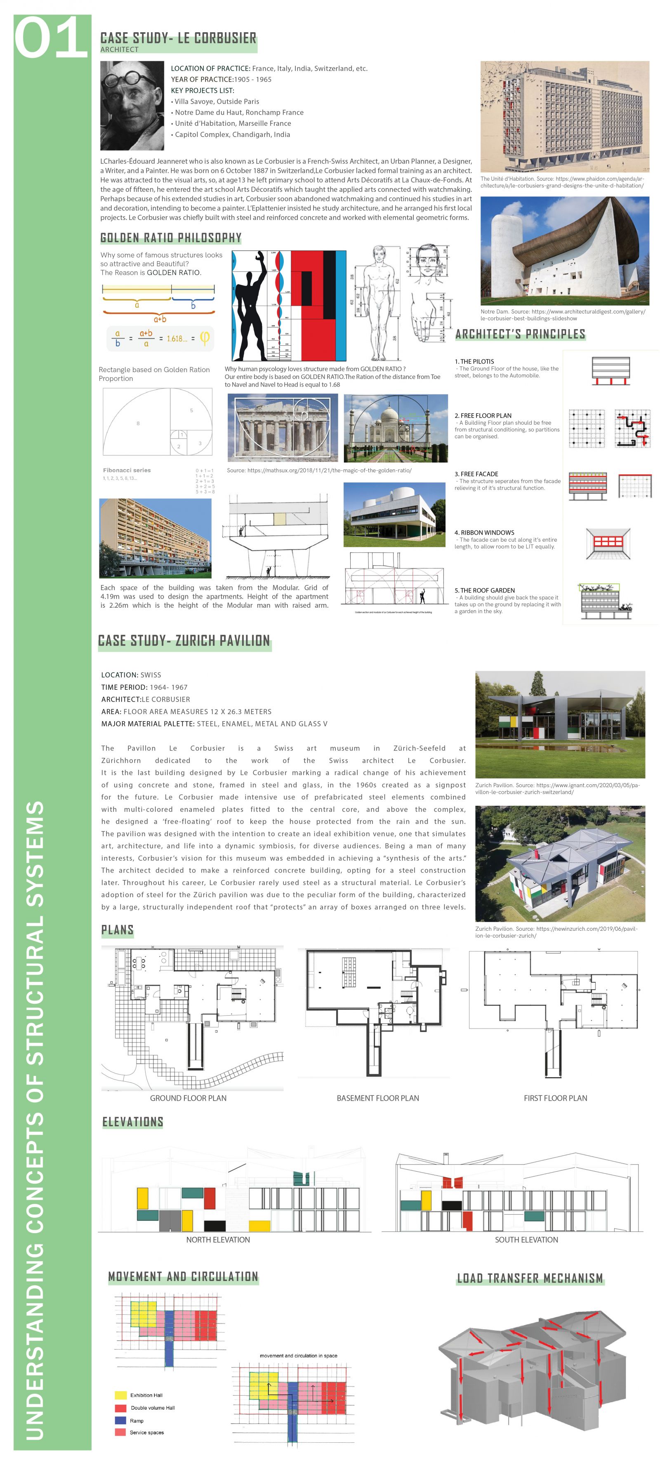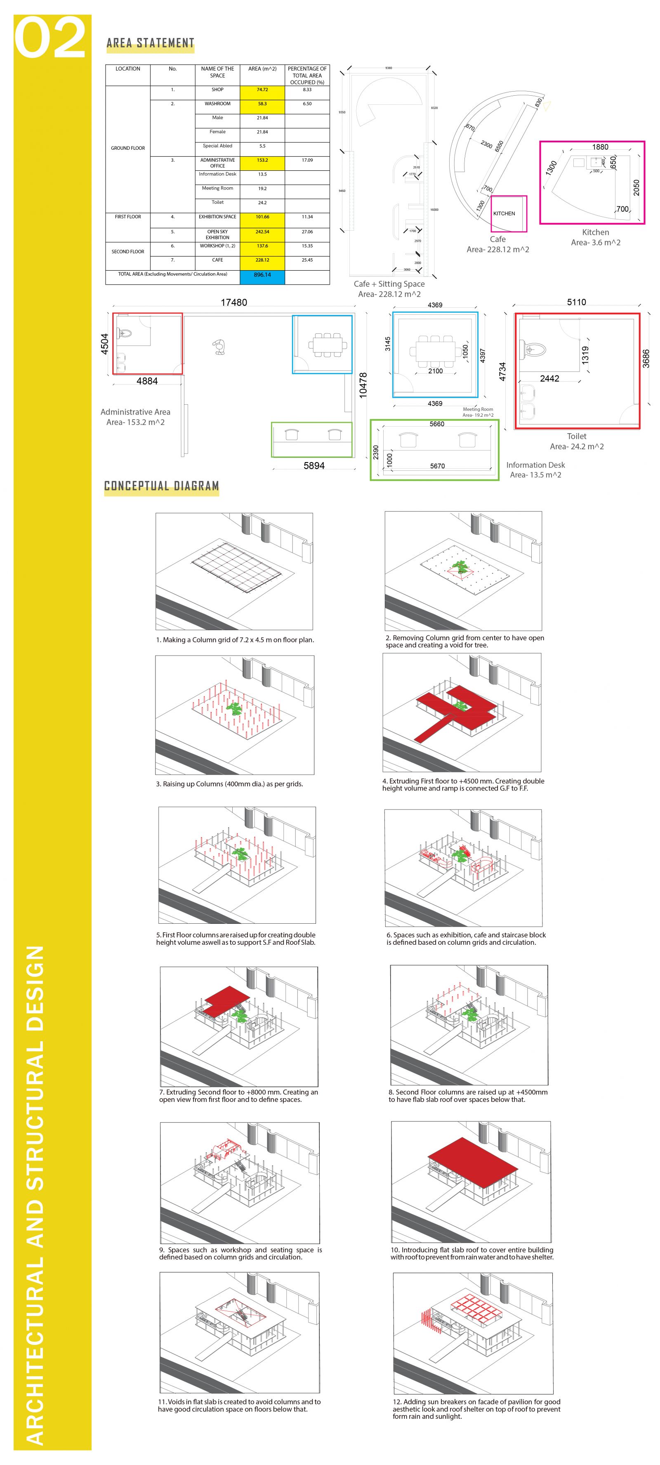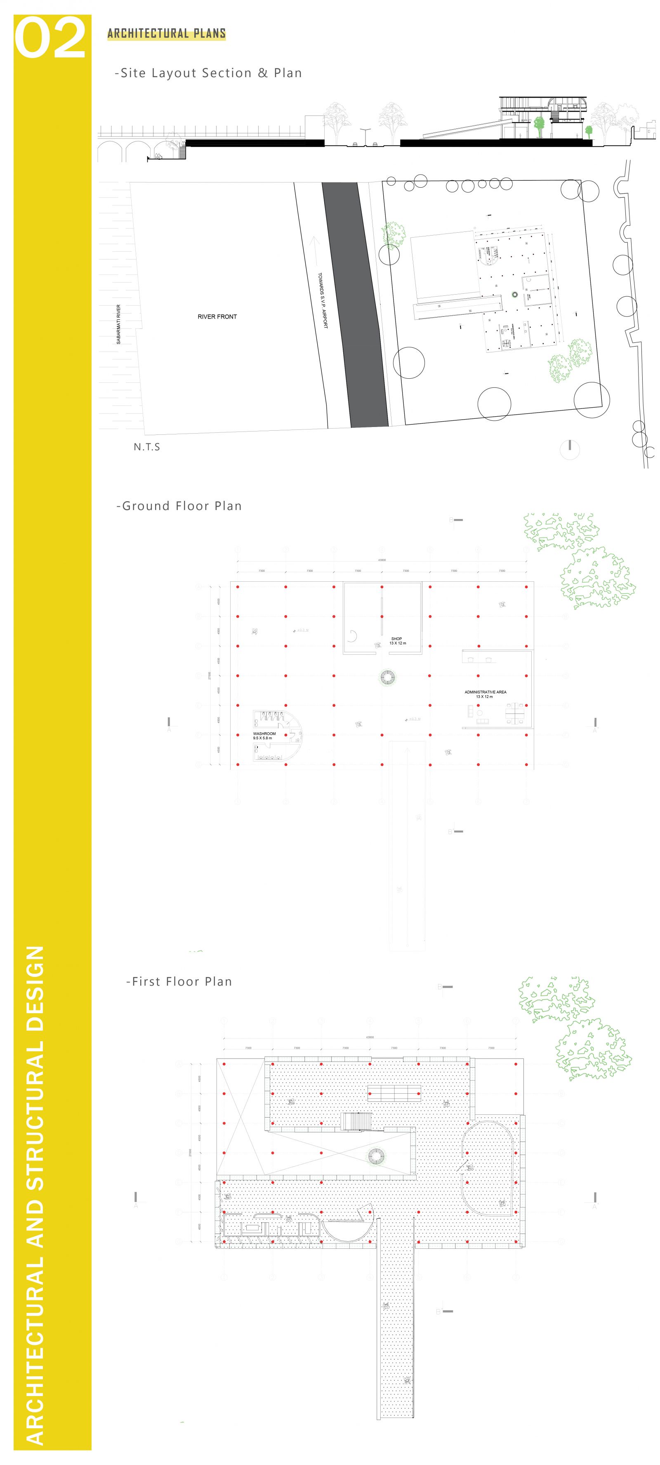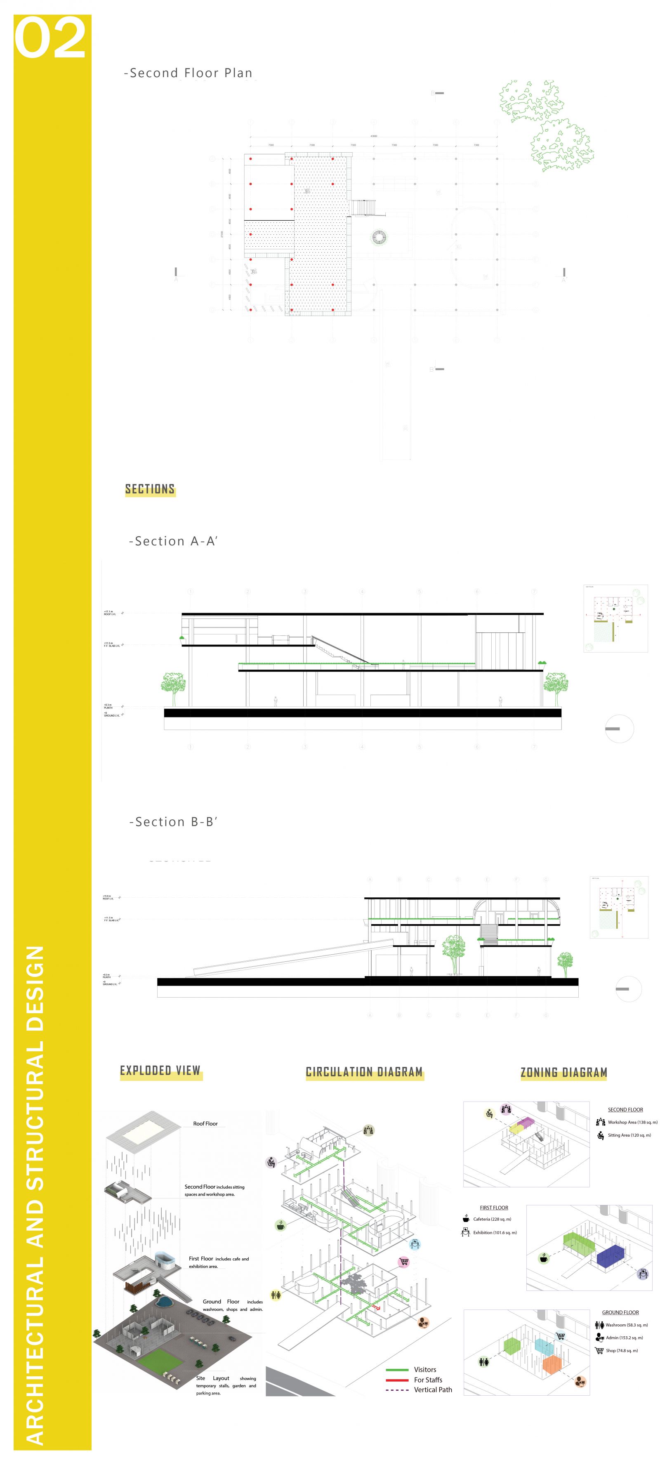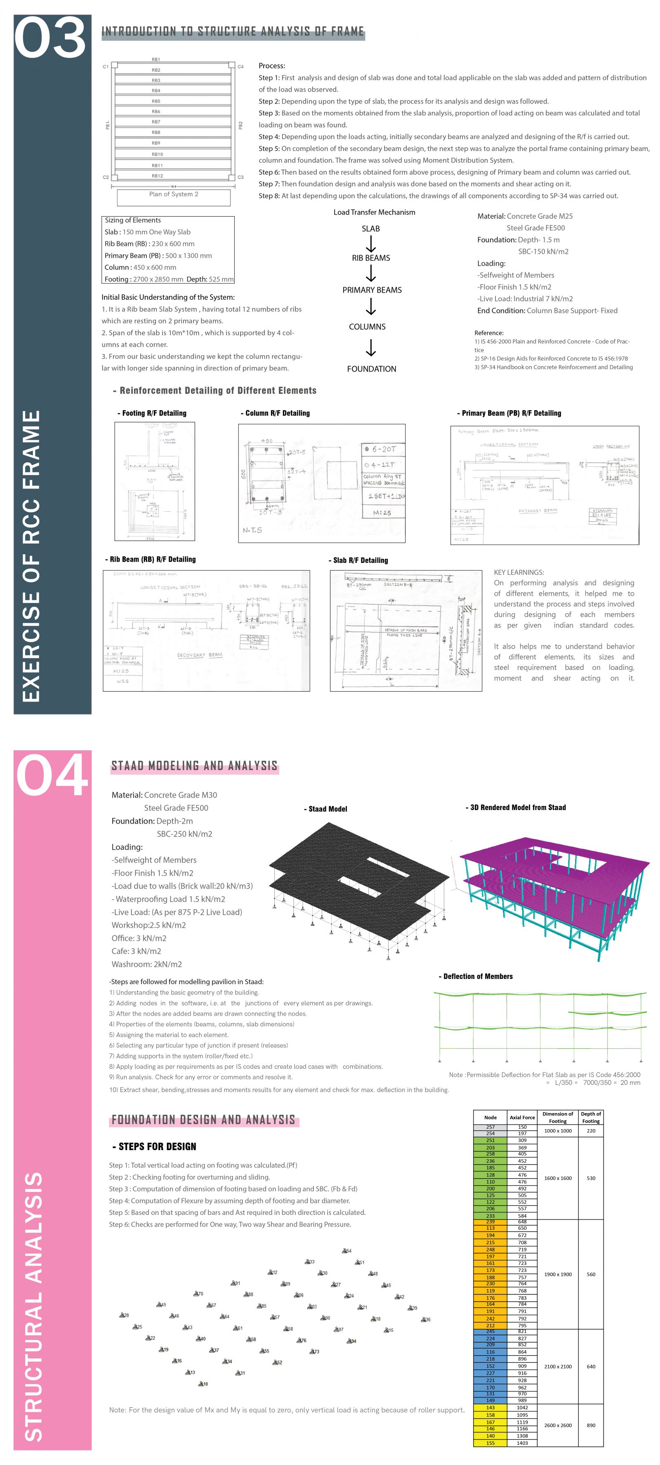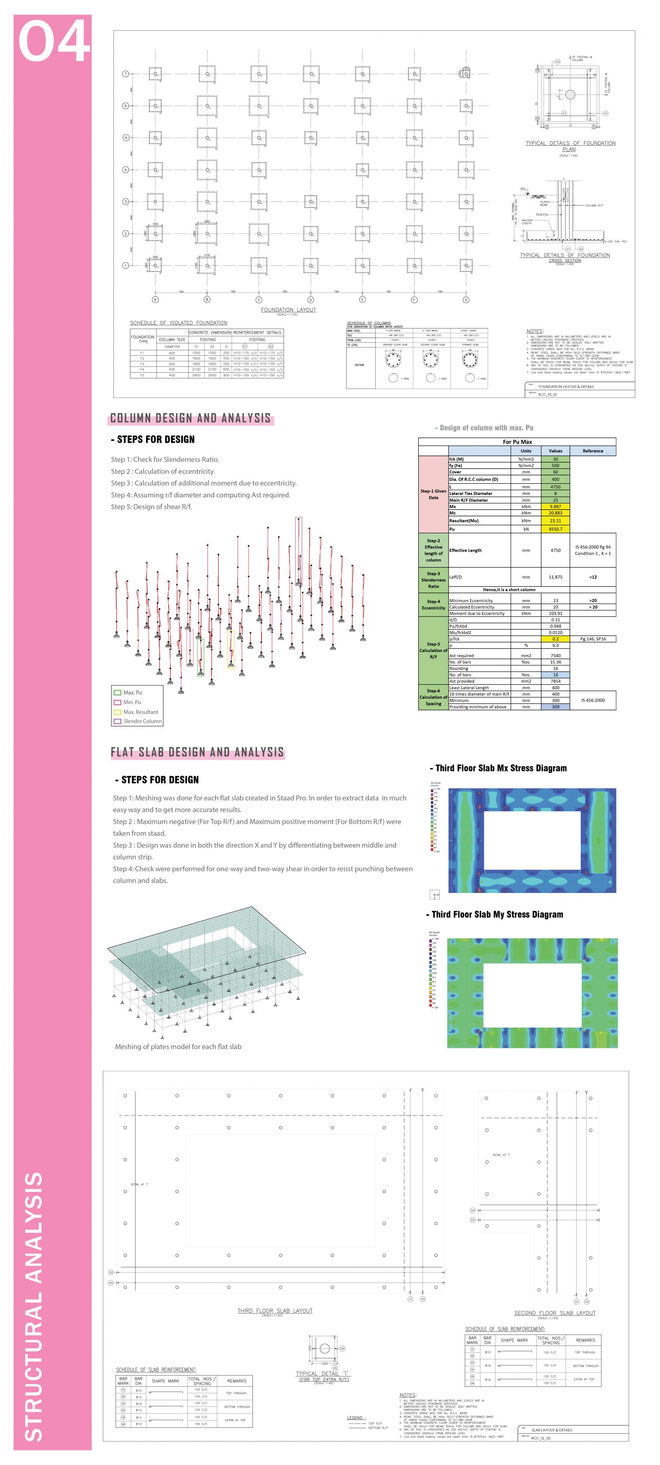Your browser is out-of-date!
For a richer surfing experience on our website, please update your browser. Update my browser now!
For a richer surfing experience on our website, please update your browser. Update my browser now!
Designing of a Pavilion based on Flat Slab System was done which included case studies of Architect and Flat slab system also it included making of architectural drawing set along with structural drawings of elements in the building. As each circular column supports the flat slab without any beams and column drop makes structure more aesthetic in look and ease in construction. Planning and designing of pavilion was based on column grids, which makes pavilion more spacious and good for circulation. The height difference in the floor height gives us a way of leading into the predetermined function of the building. The building edges are entirely of grass which reduce internal temperature and allowing the expansion of green areas. PAVILION WALKTHROUGH and ENTIRE PORTFOLIO
View Additional Work