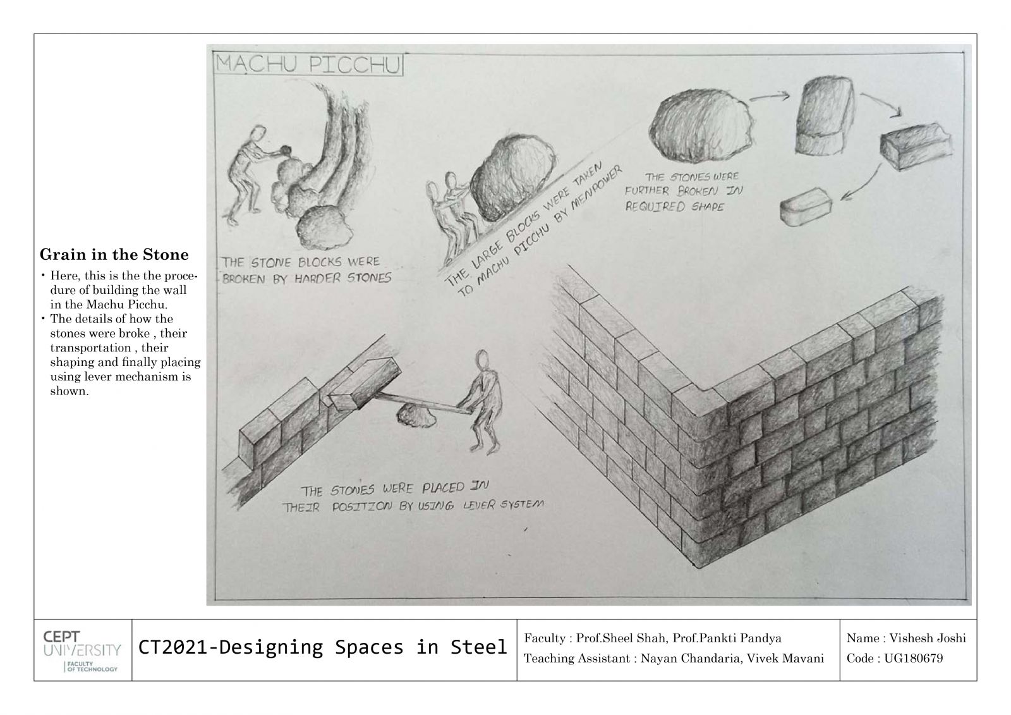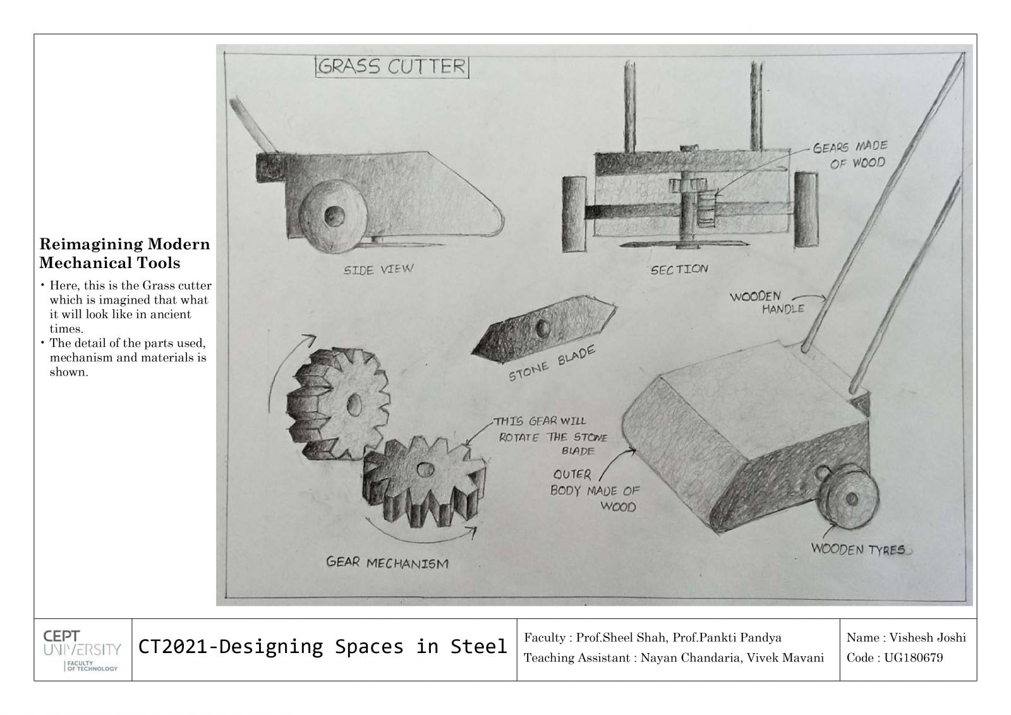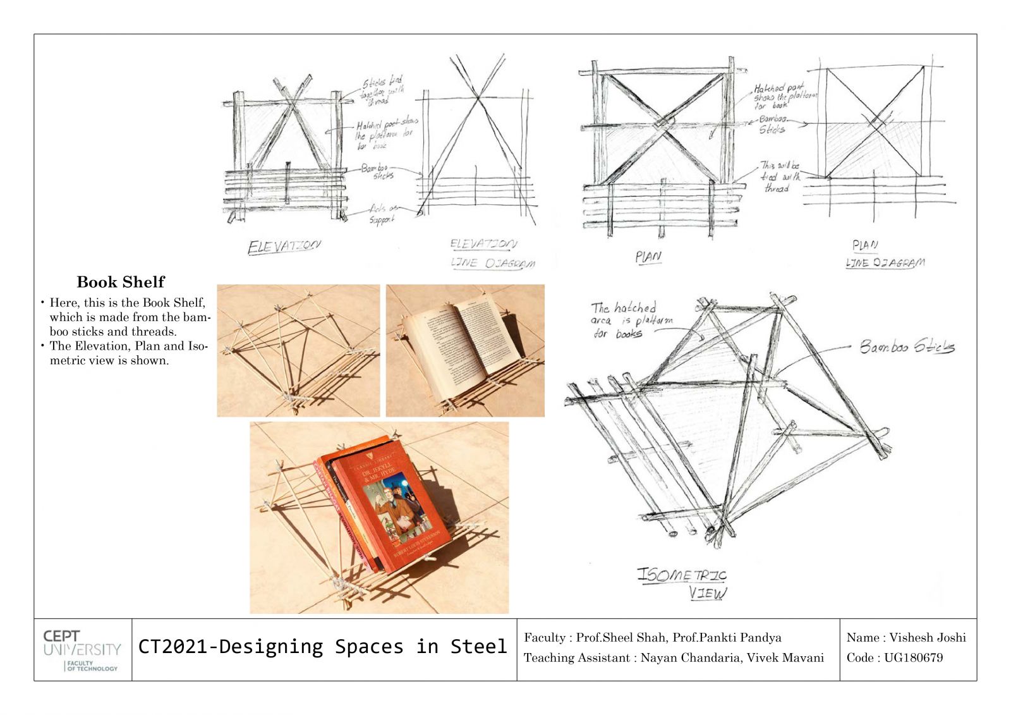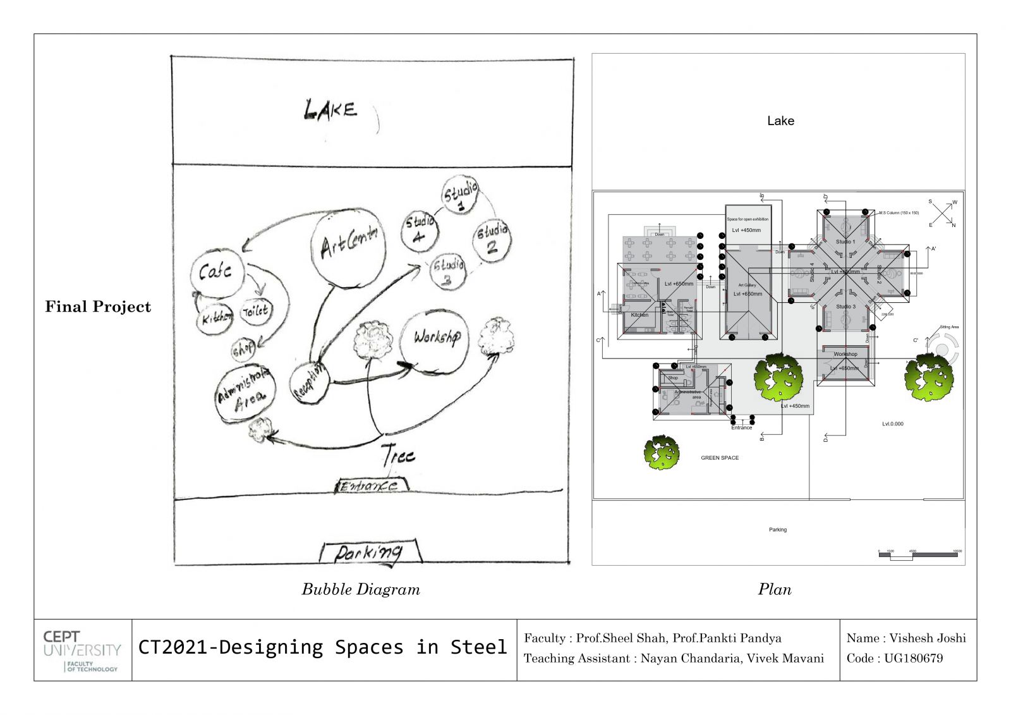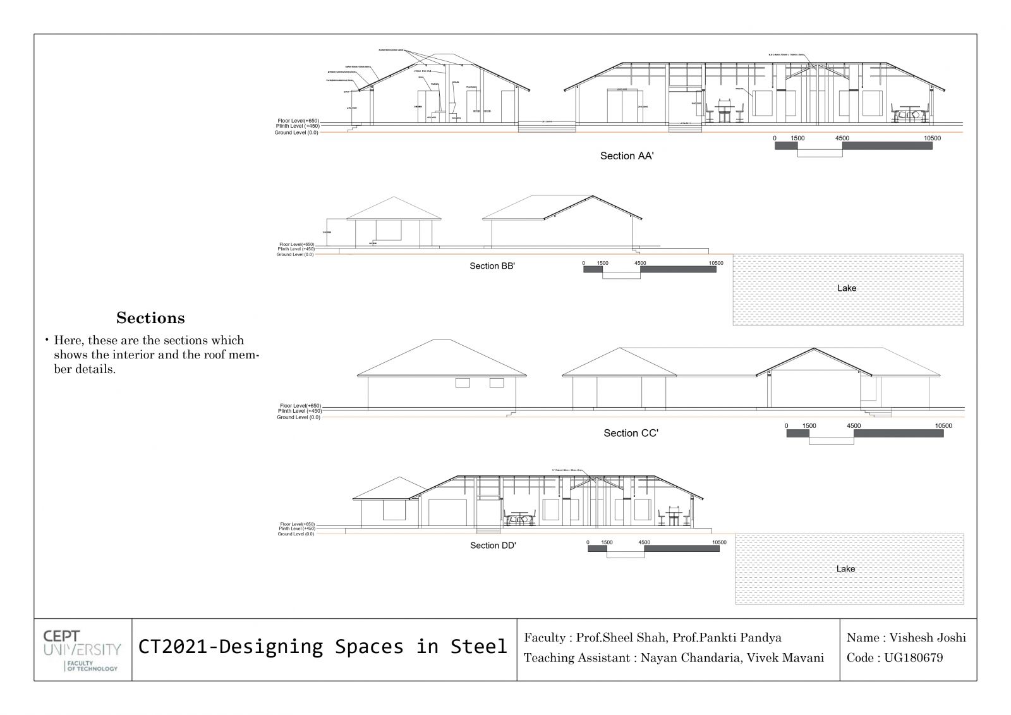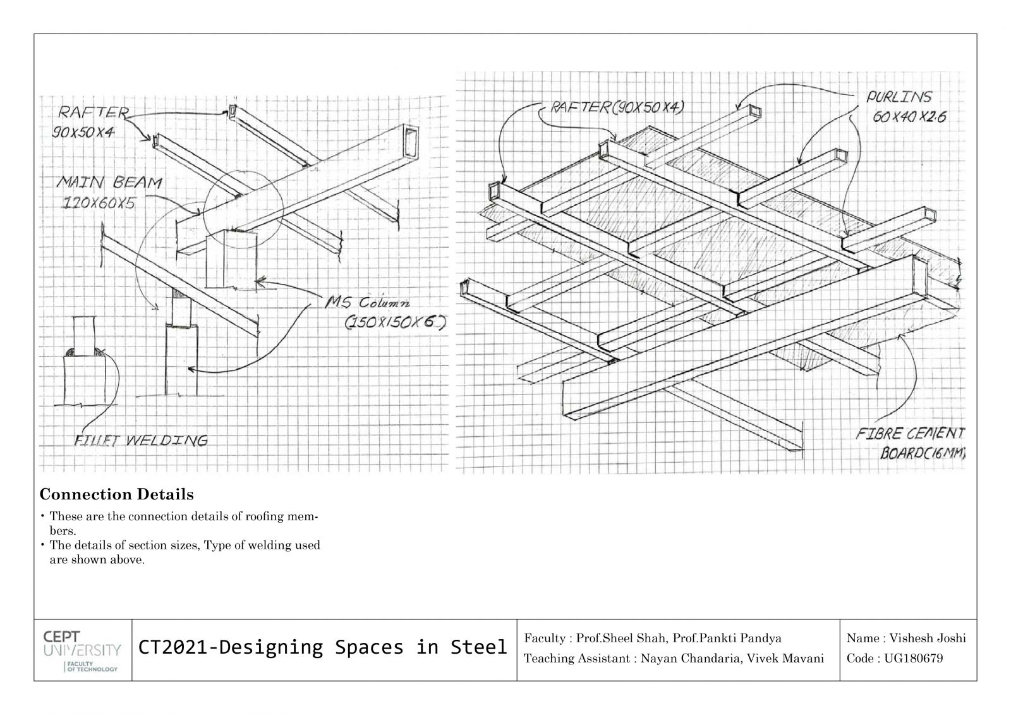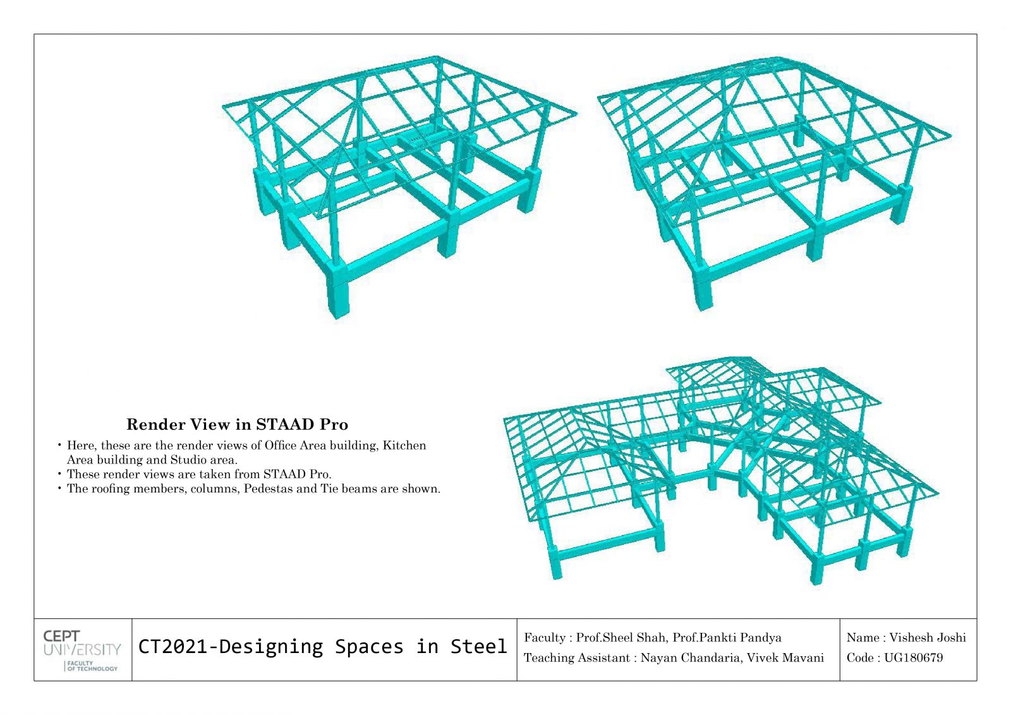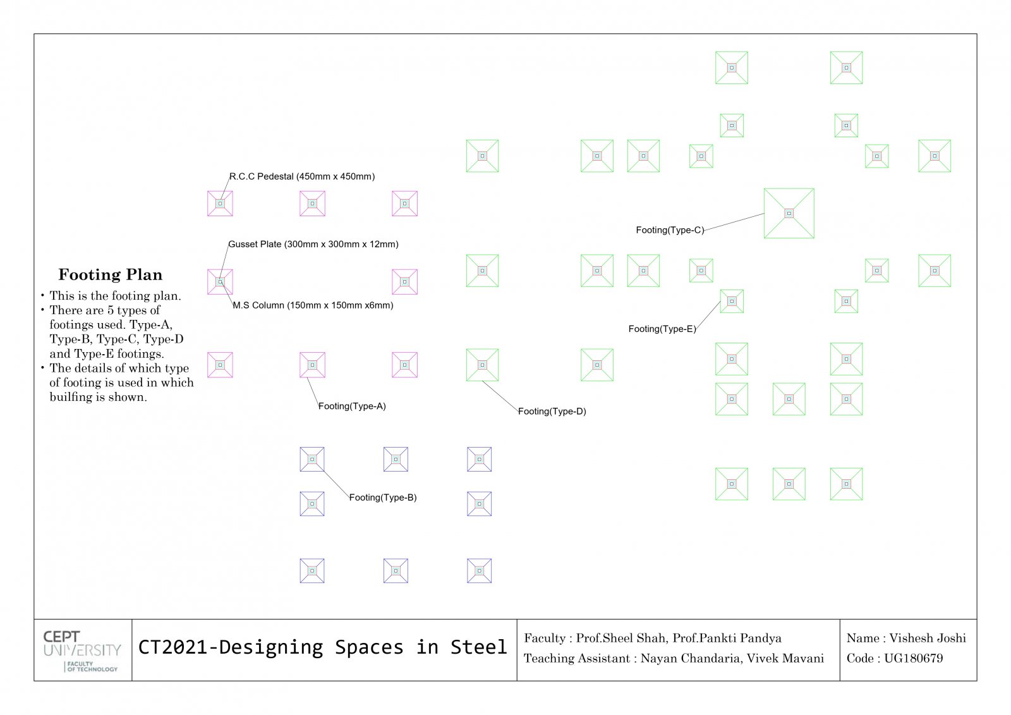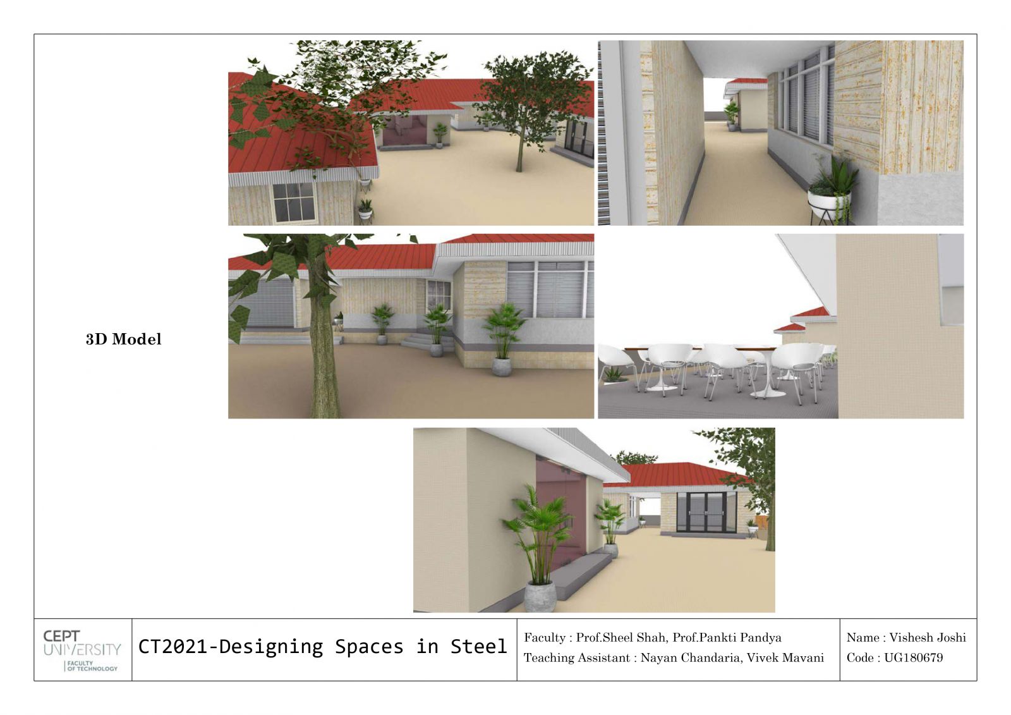Your browser is out-of-date!
For a richer surfing experience on our website, please update your browser. Update my browser now!
For a richer surfing experience on our website, please update your browser. Update my browser now!
Whenever we visit Malls, Art Centers, Universities, or any other campus, most of the time the minor details of planning, design of the buildings are ignored. Natural factors like sunlight, waterbody, etc were considered in the planning of the center. With these minor details, the Art center was designed. It includes Kitchen Area, Office area, Cafe, Studios, Workshop, etc.
View Additional Work