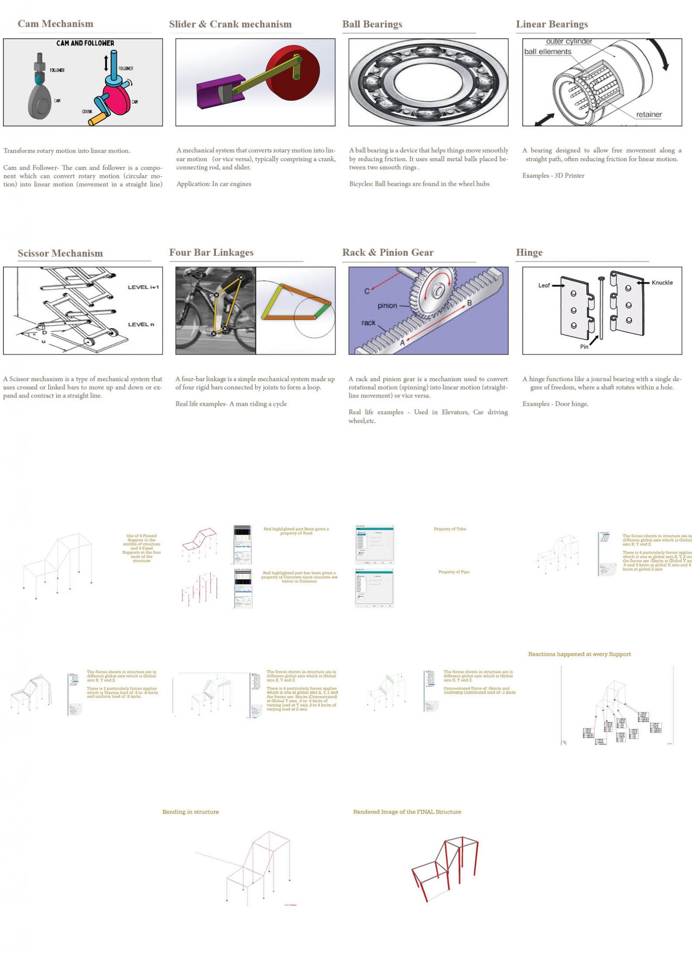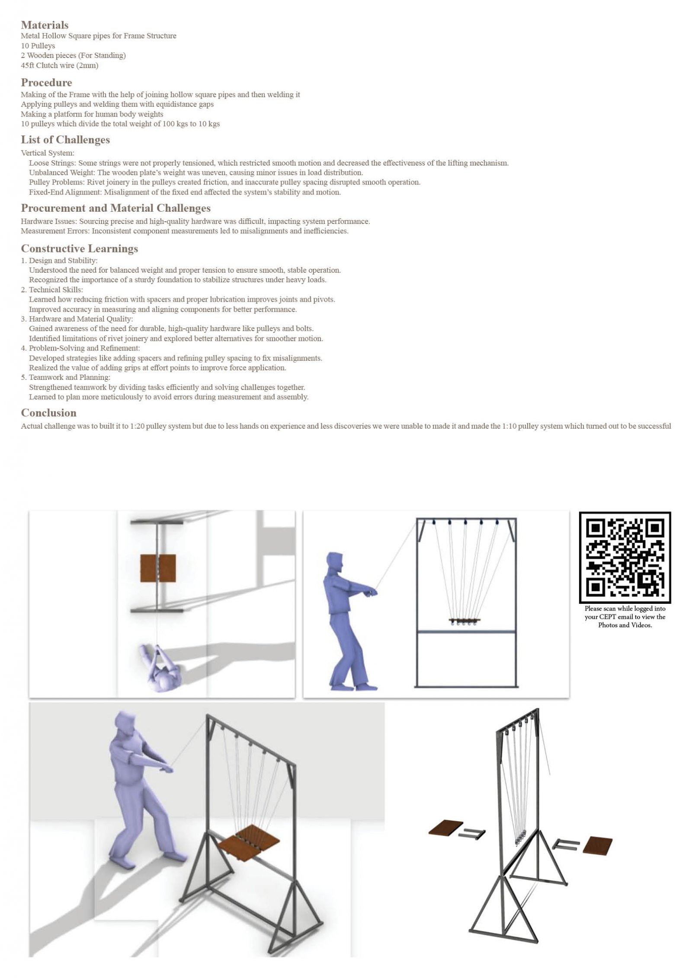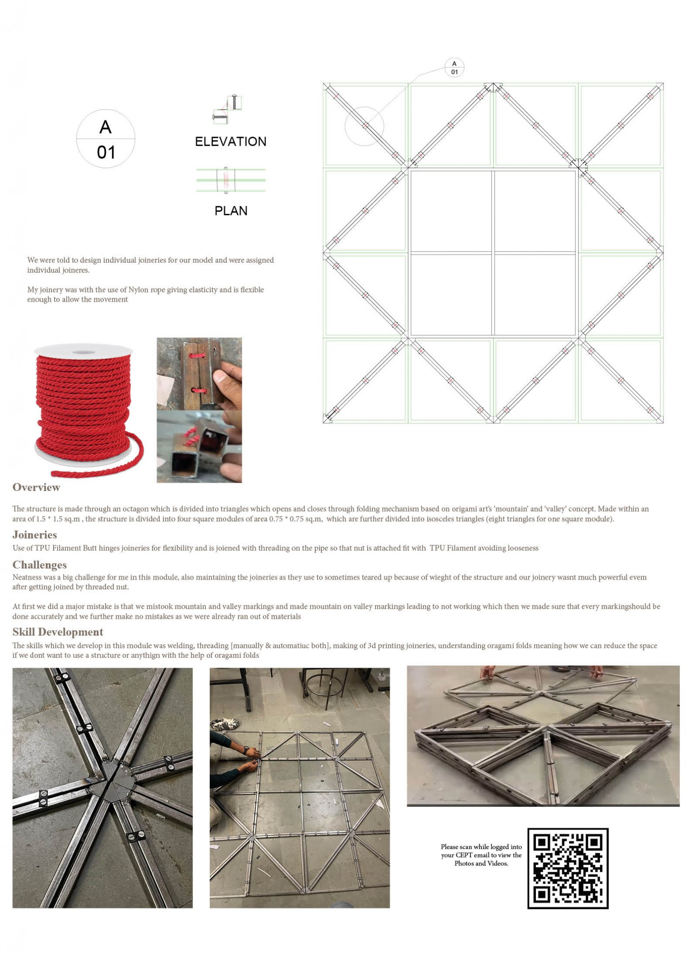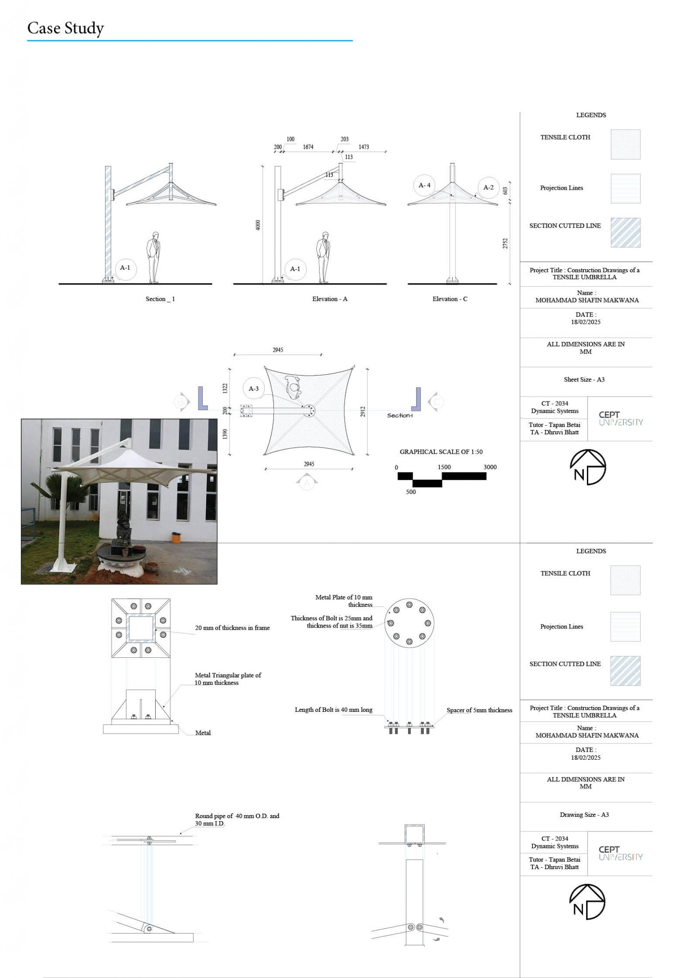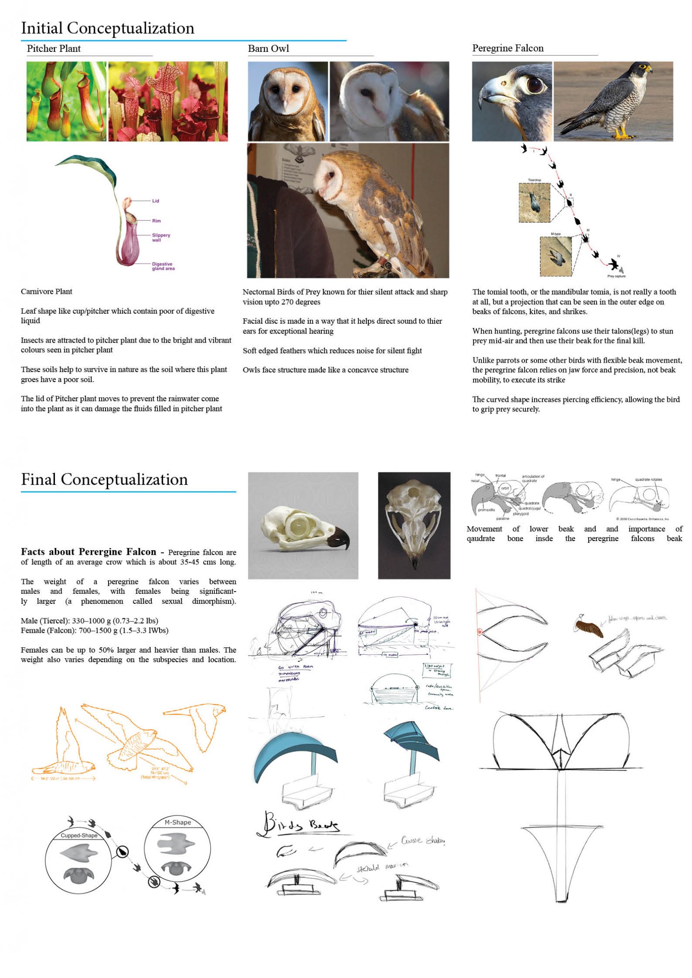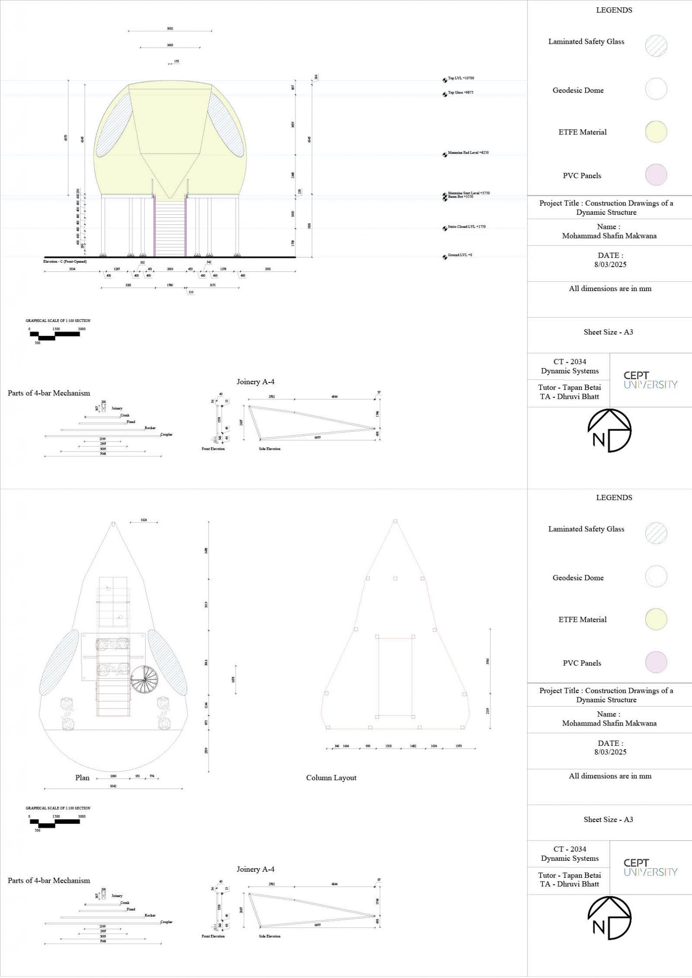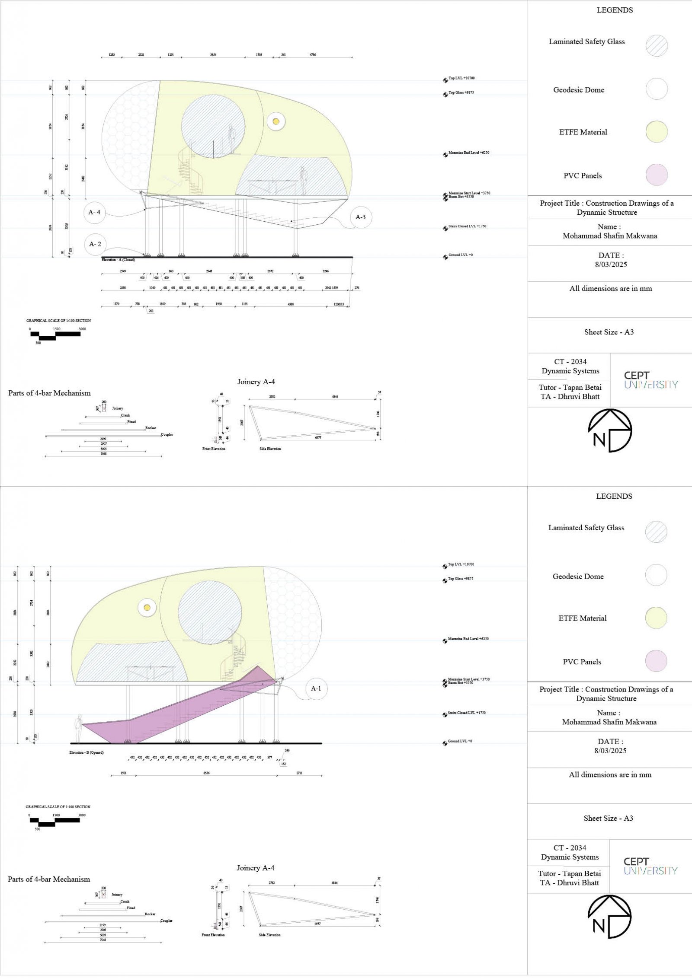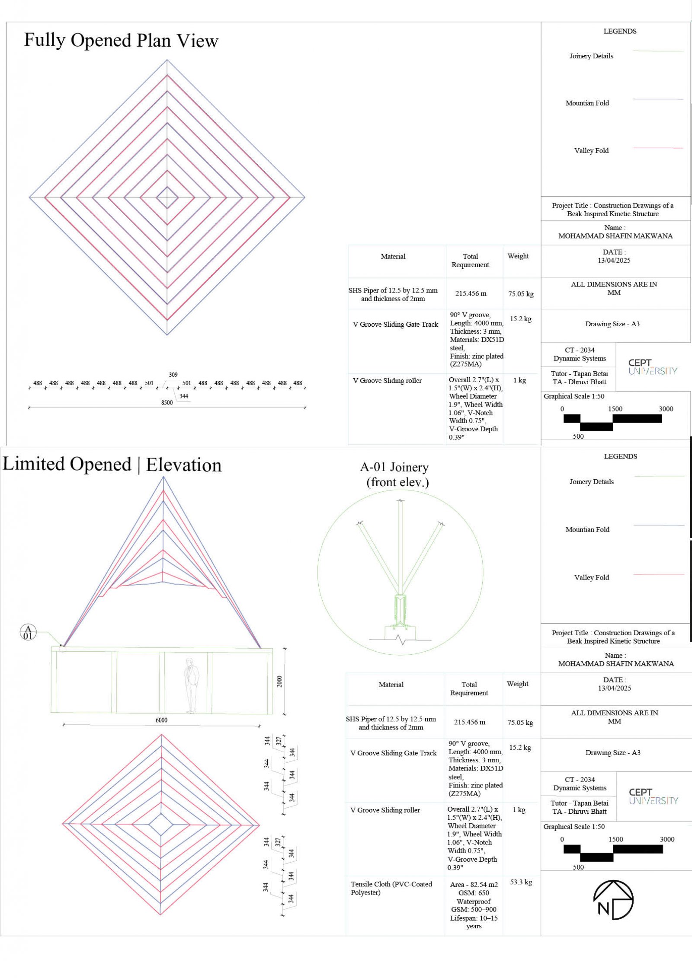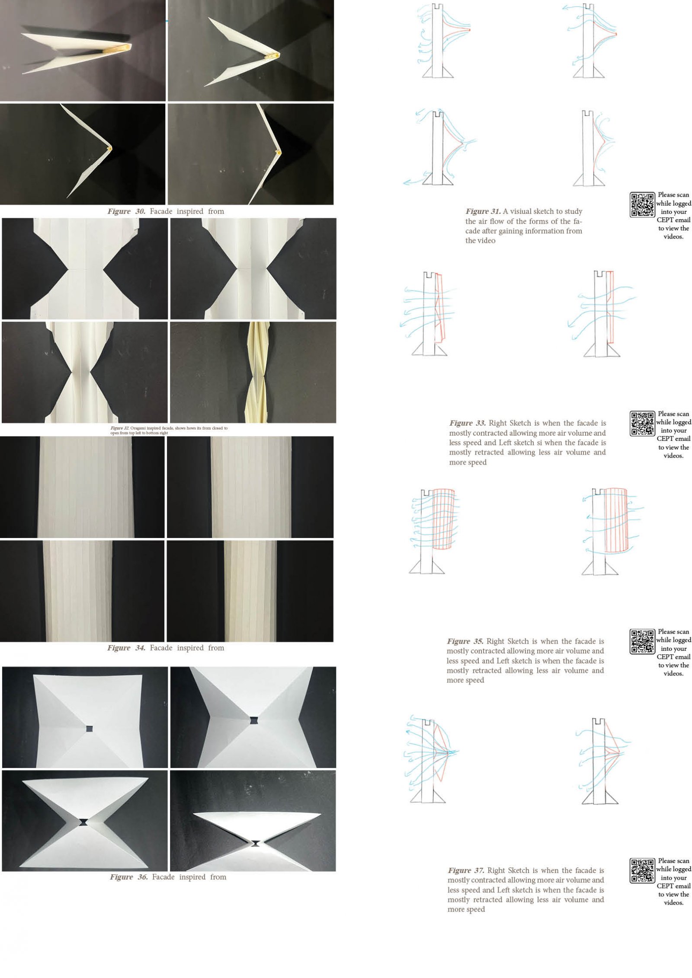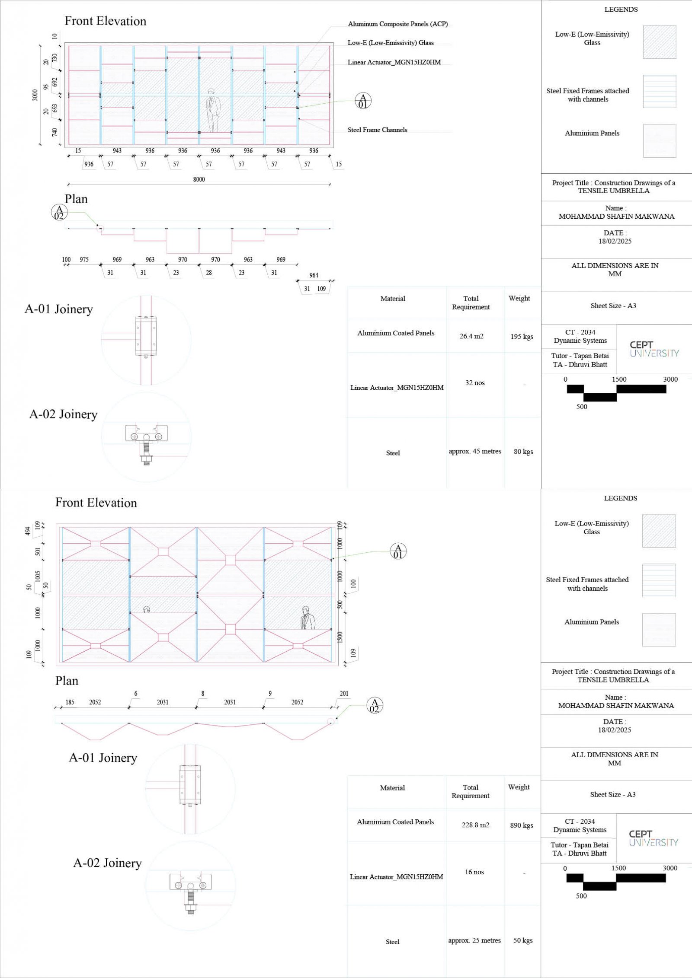Your browser is out-of-date!
For a richer surfing experience on our website, please update your browser. Update my browser now!
For a richer surfing experience on our website, please update your browser. Update my browser now!
This project explores adaptive architectural systems inspired by nature and aerodynamics. It includes kinetic facades using origami folds, pulley-based vertical mechanisms, and structures shaped by airflow studies. Through case studies, CAD drawings, physical models, and a custom-built aerodynamic testing chamber, the design process focused on passive cooling, negative pressure creation, and responsive movement. The final outcome features two optimized facade prototypes and applications modeled on biomimetic forms like the peregrine falcon’s beak, demonstrating the integration of form, function, and environmental performance.
View Additional Work