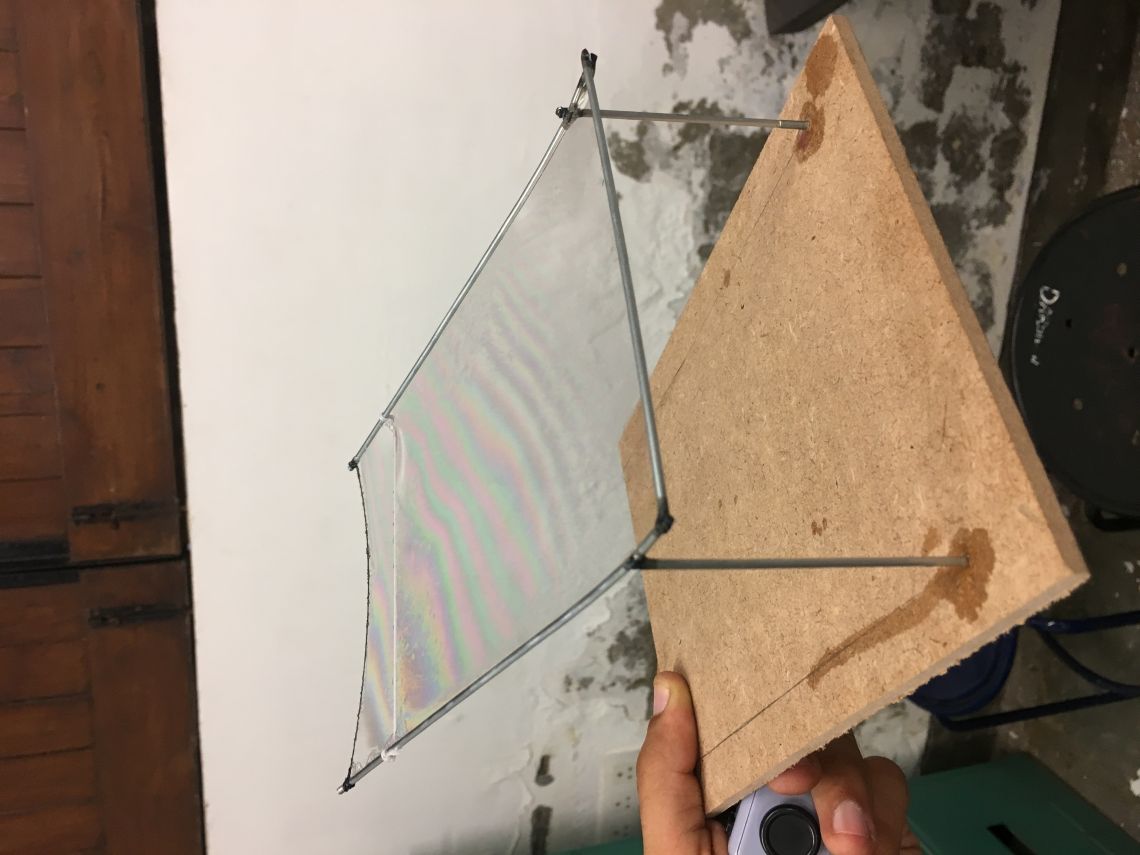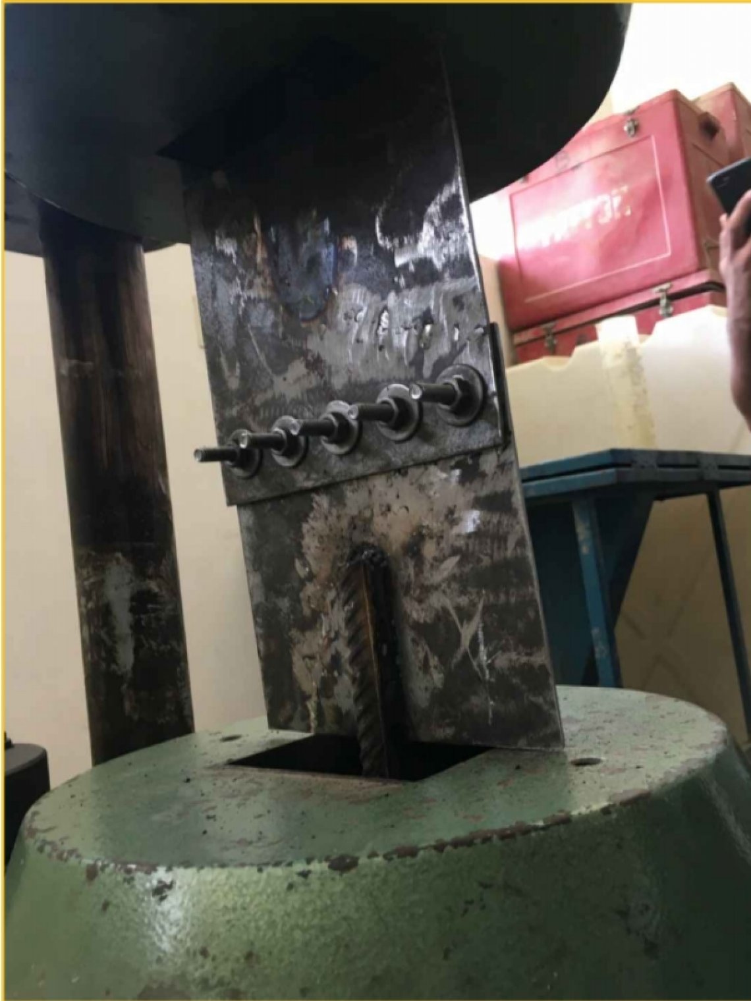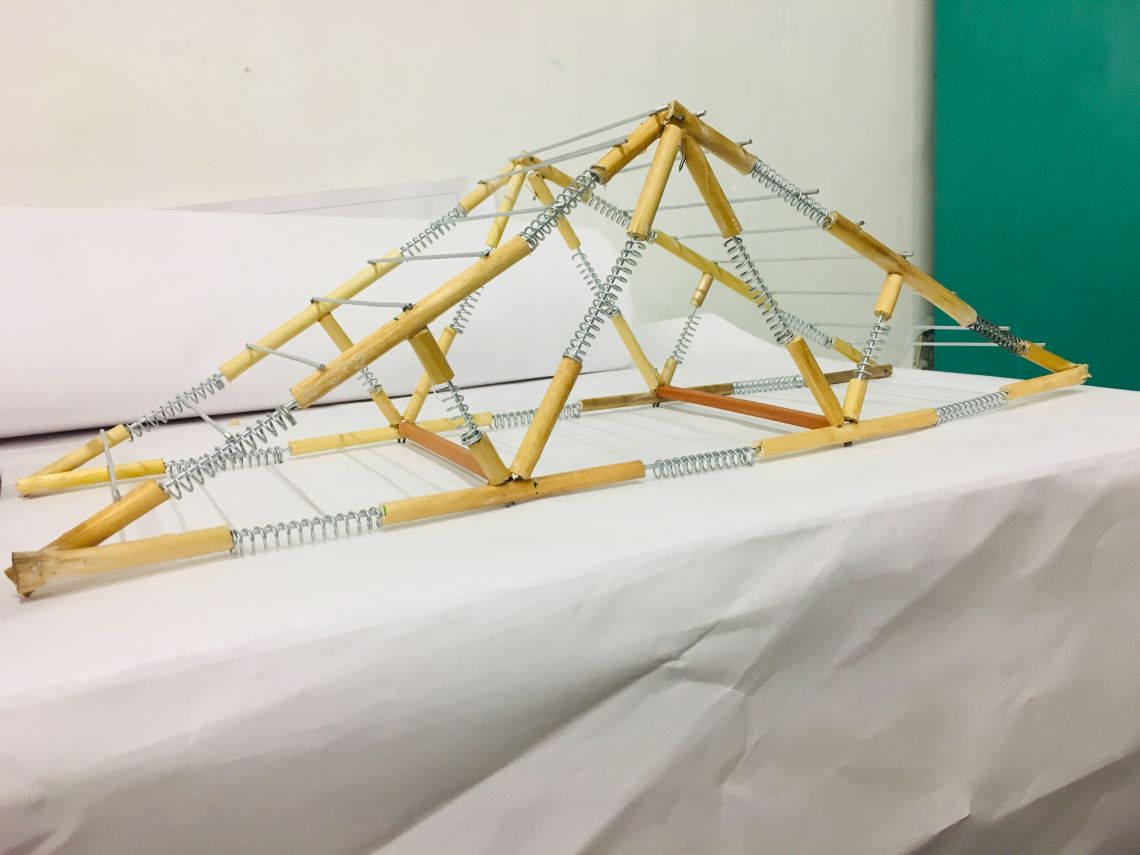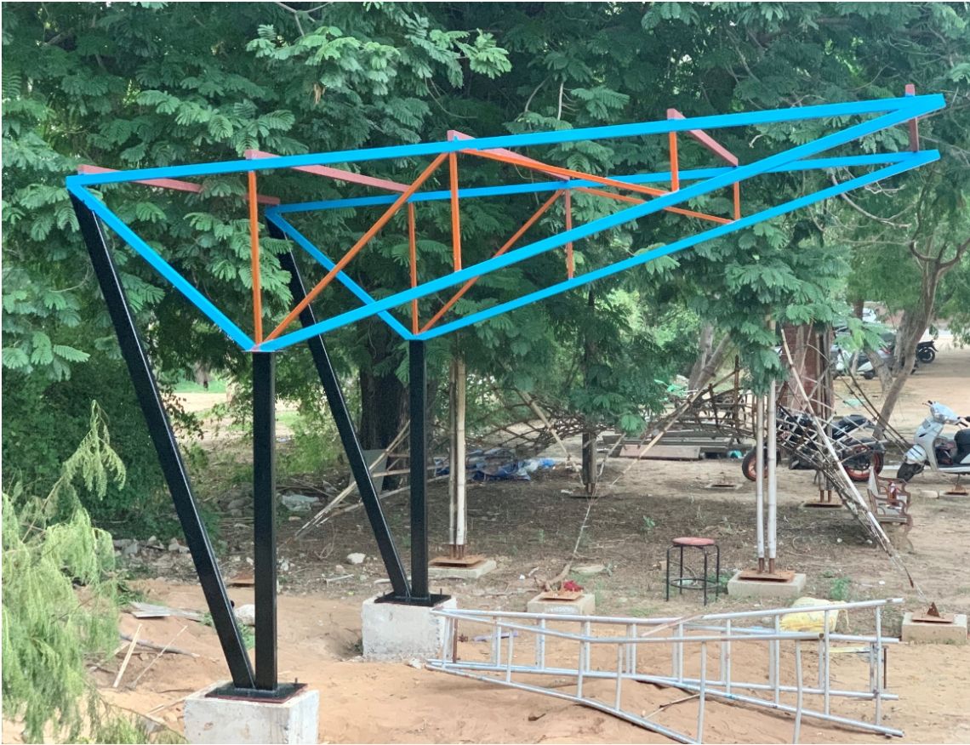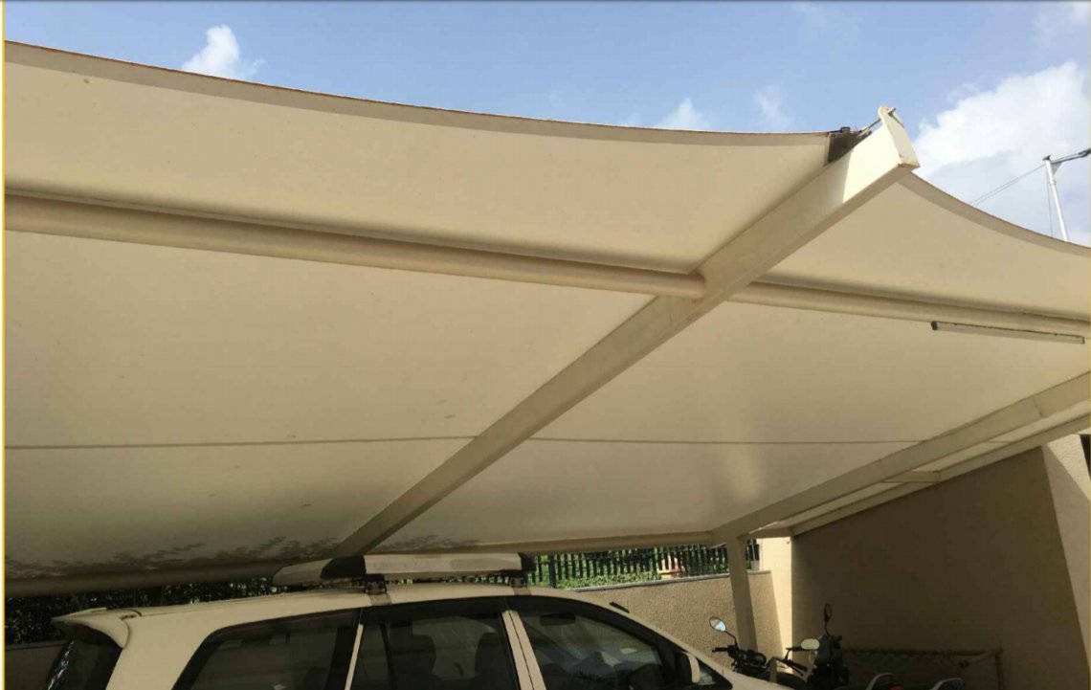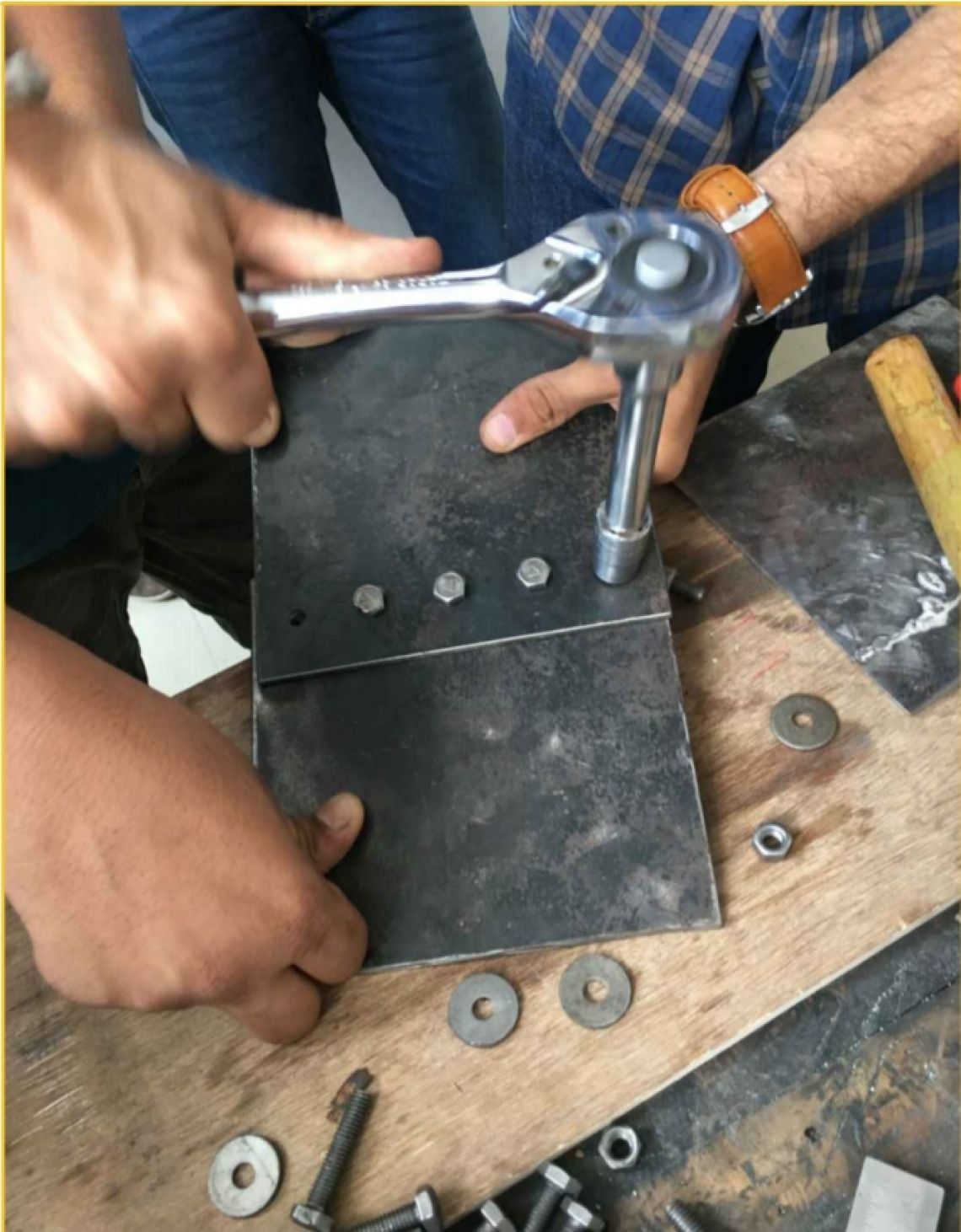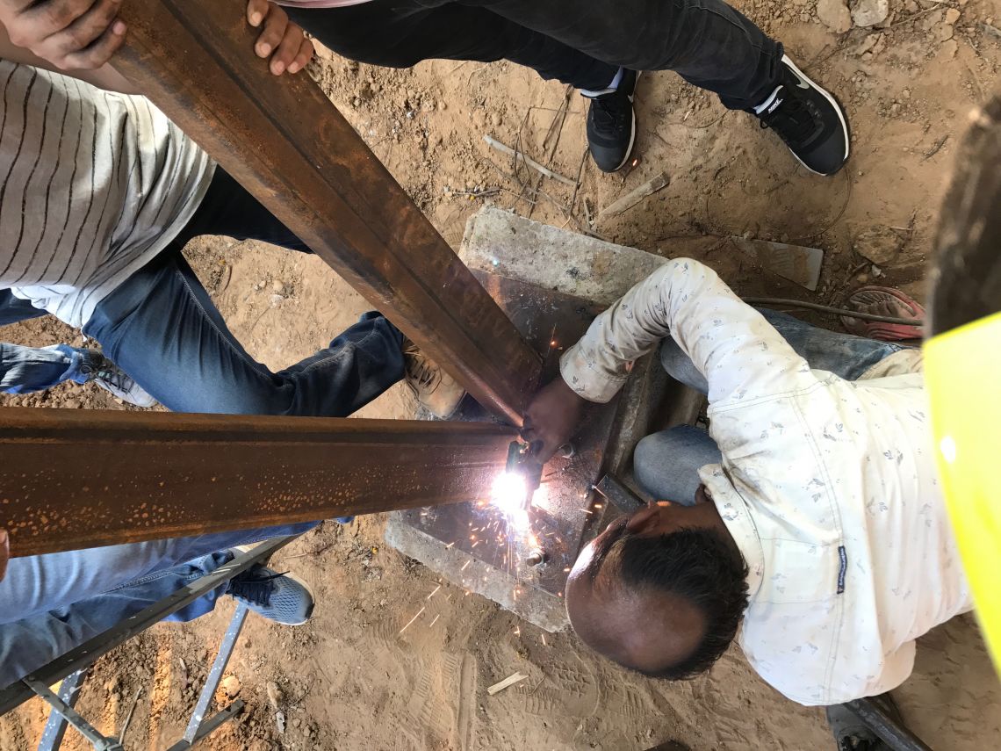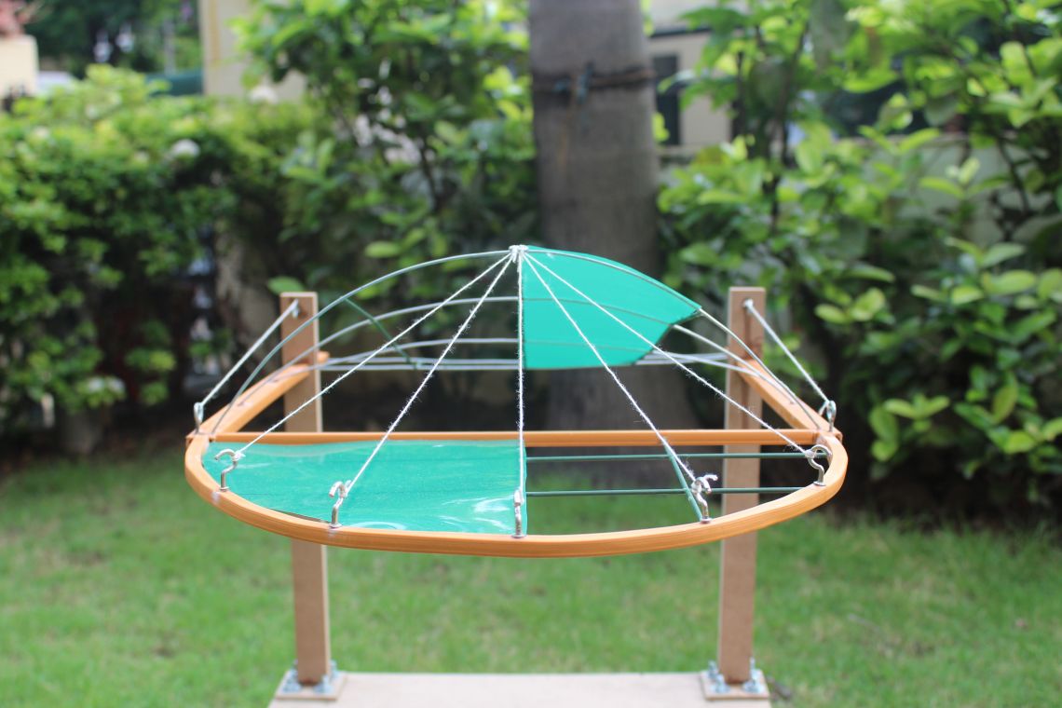Your browser is out-of-date!
For a richer surfing experience on our website, please update your browser. Update my browser now!
For a richer surfing experience on our website, please update your browser. Update my browser now!
The studio unit intended to plan, analyse, design and execute full scale car park made of steel structure. To achieve the objective, efforts were made to understand the behavior aspects, concepts and components of steel structures, mostly through model making and structural testing. The initiation stage included empirical research to determine the dimensional and functional requirement of the car park steel structure. The technical restraints of load carrying requirements, foundation conditions, cost effectiveness, fabrication and construction were also met. The design stage included model making and testing with different design options, through drawings and computer modelling, thereby paying attention to material selection and appropriate structural system. Indian Standards were referred throughout, to model analyse and design the structure. At the final stage, the design judged to be the most effective of the alternative options produced by the studio was selected for full scale execution and field testing by combined studio group.
