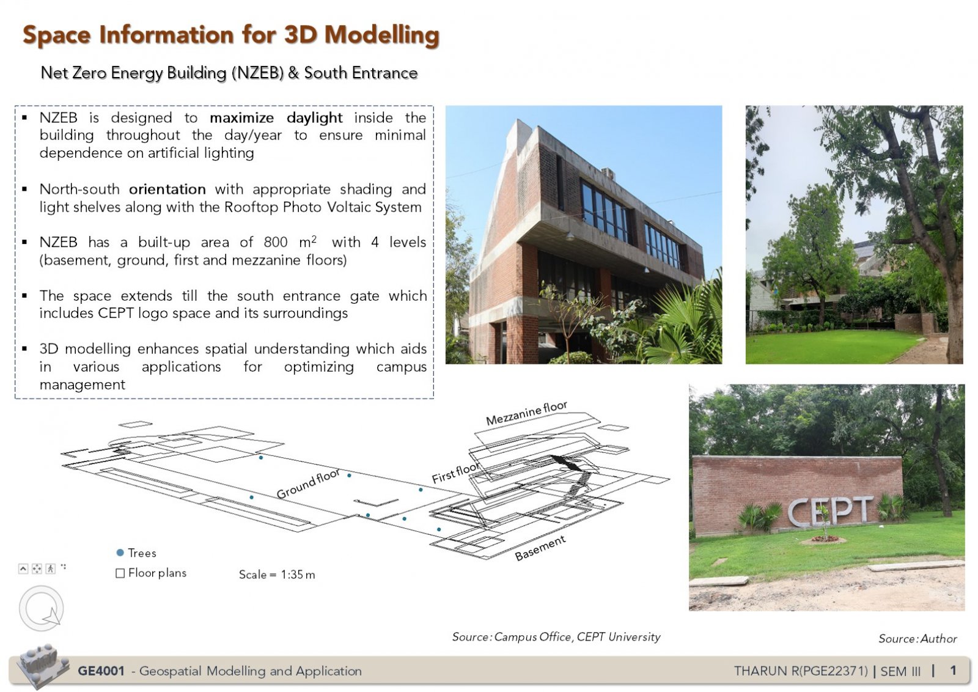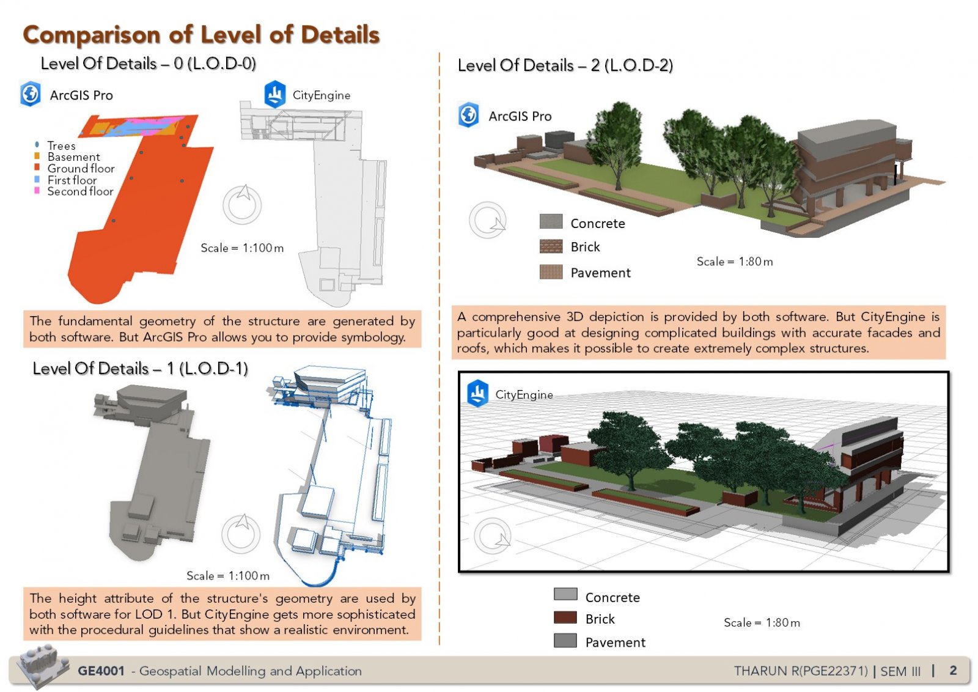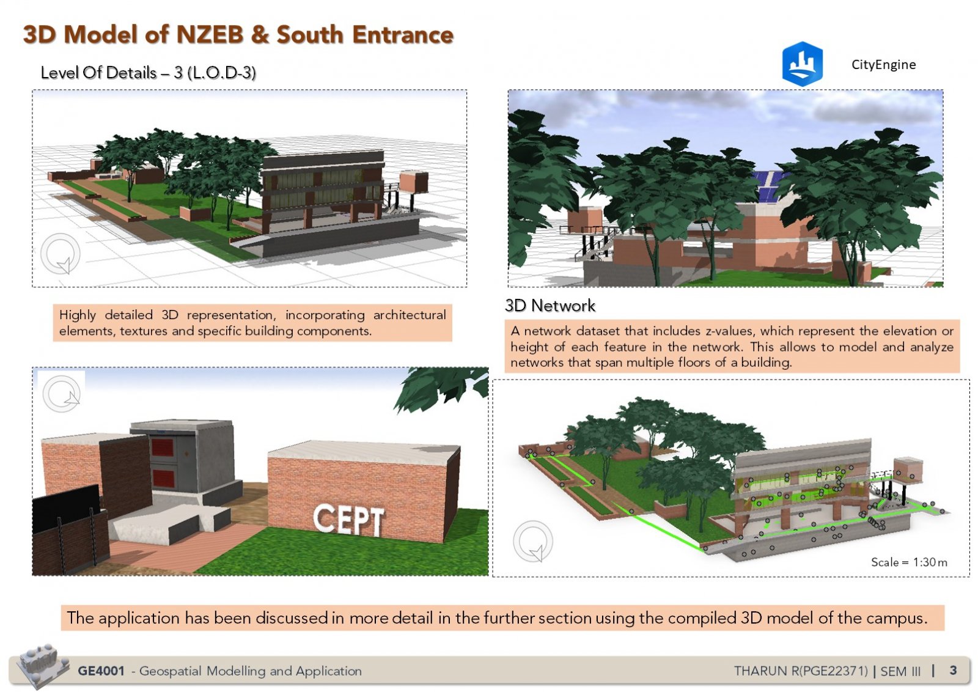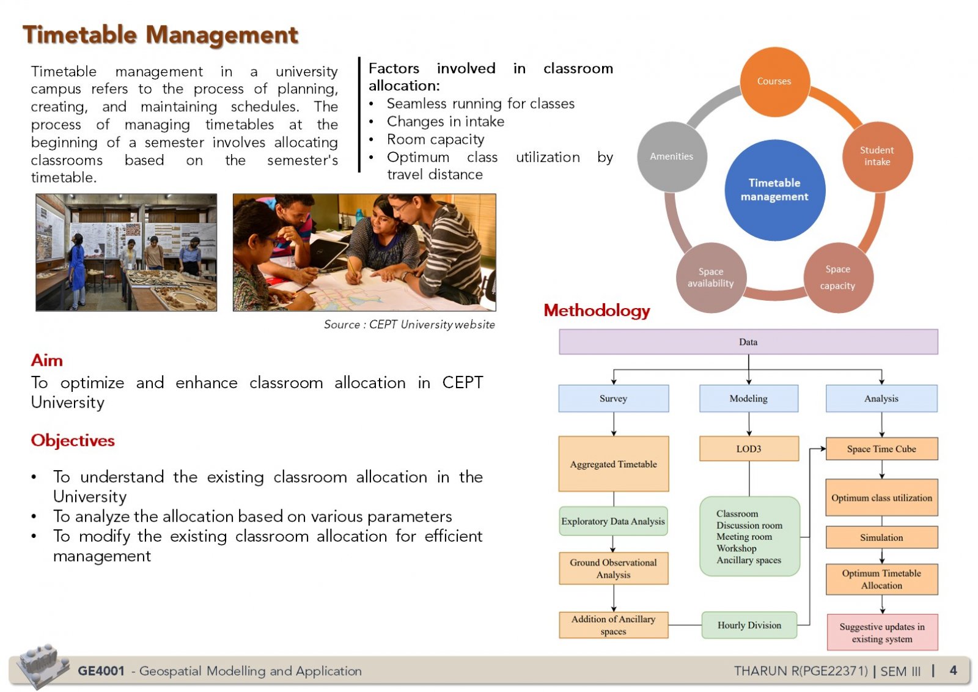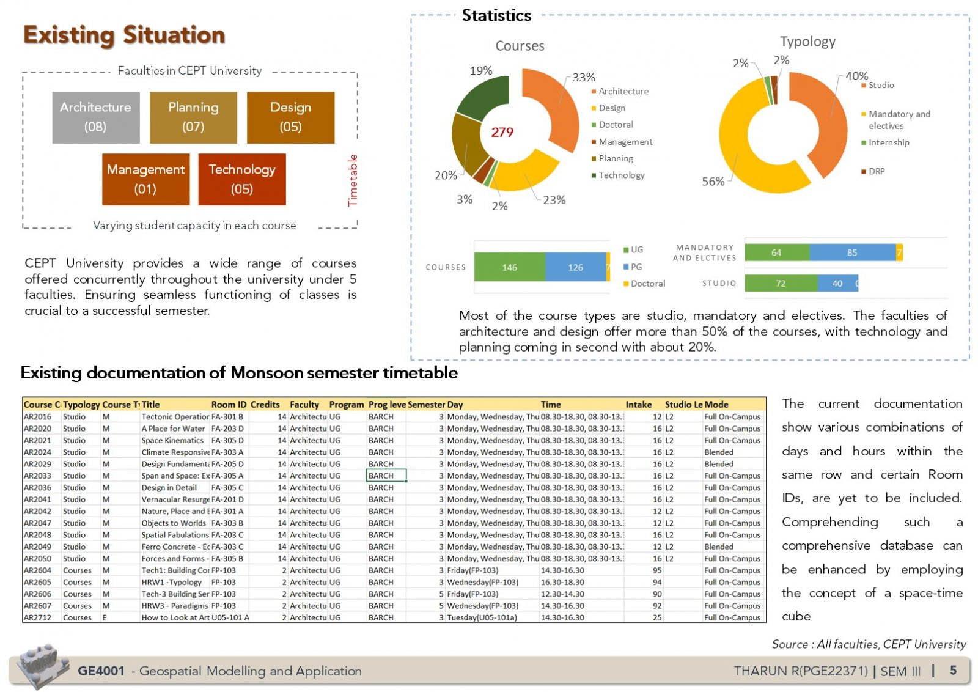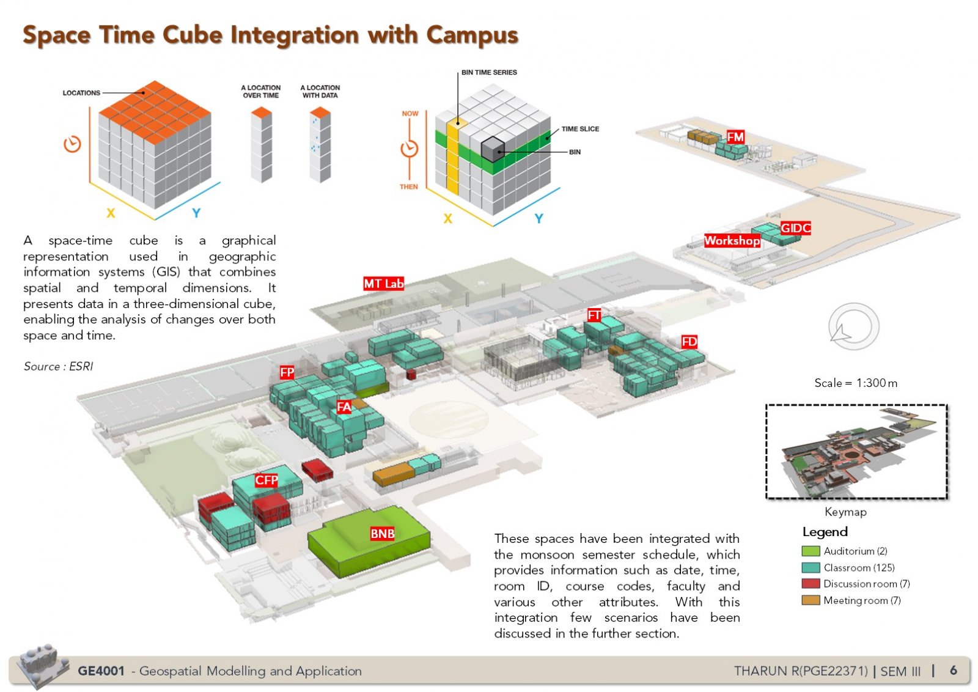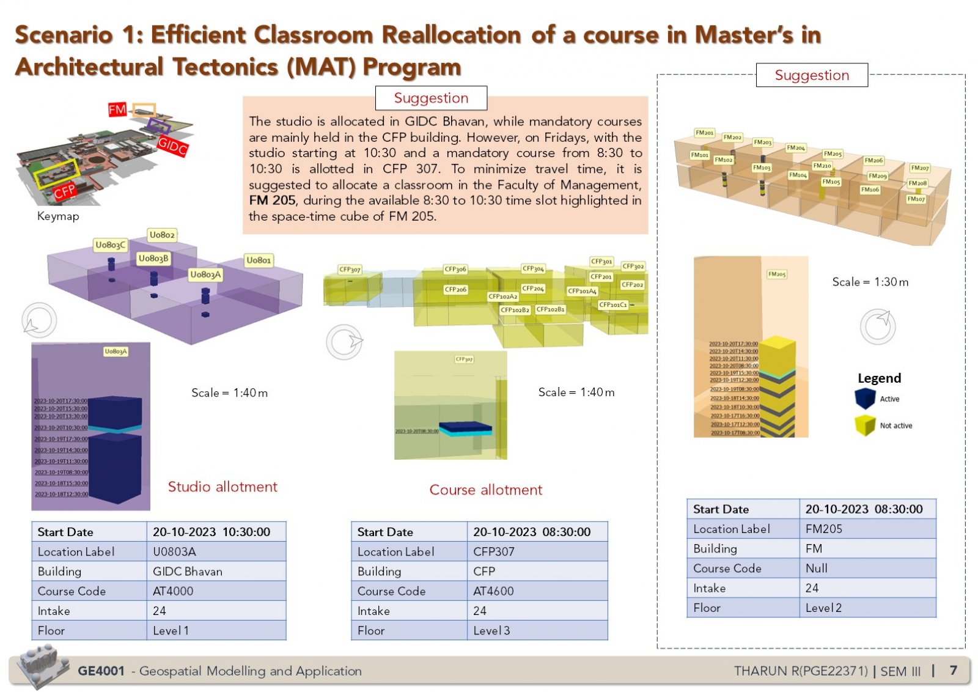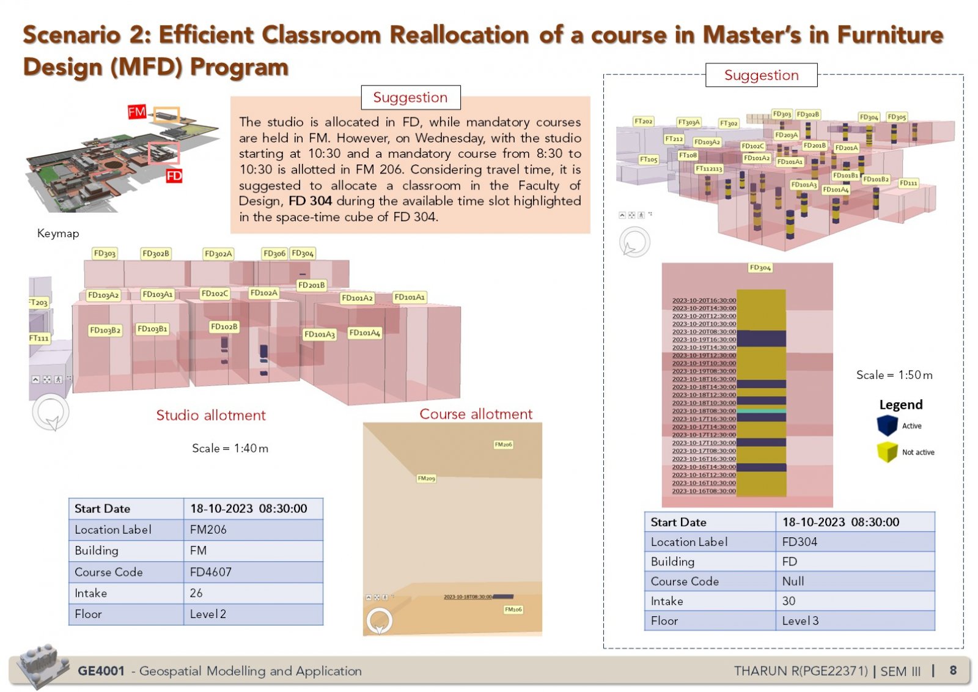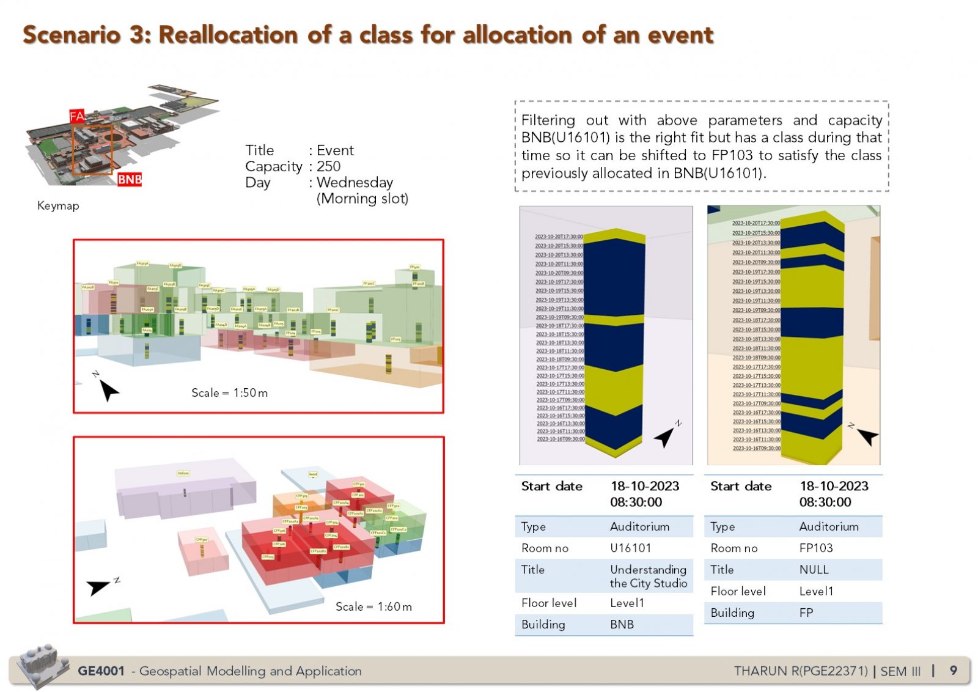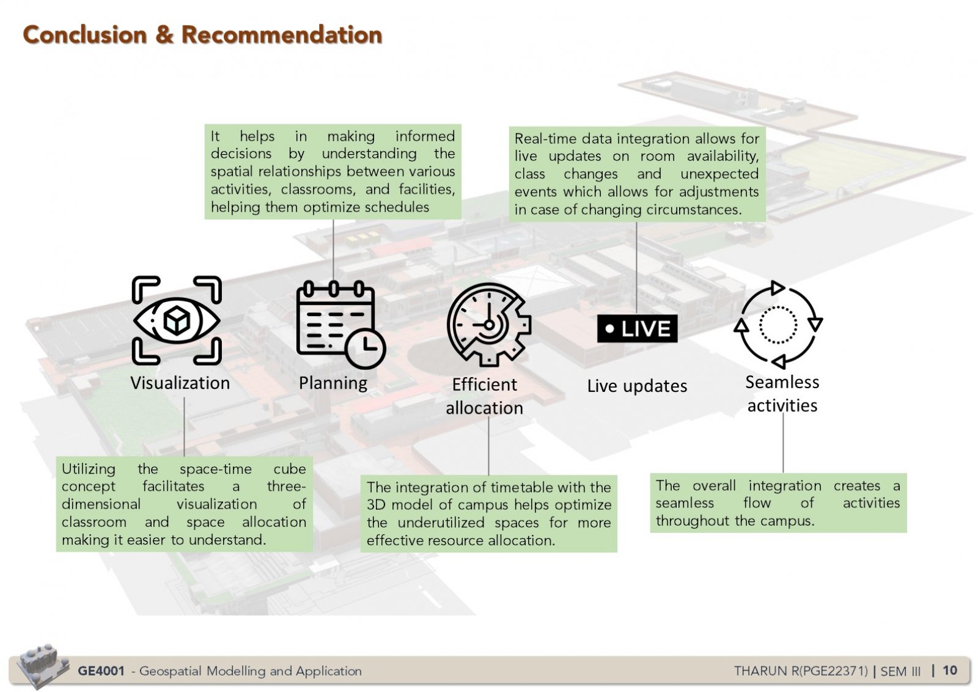Your browser is out-of-date!
For a richer surfing experience on our website, please update your browser. Update my browser now!
For a richer surfing experience on our website, please update your browser. Update my browser now!
The project involves the development of 3D model of individual spaces and an application on the compiled 3D model of the CEPT University campus. The project aims to optimize classroom allocation through a space-time cube concept, enhancing resource management. With over 50% of courses in architecture and design, the study integrates a 3D model of the campus to allocate spaces efficiently. The process involves analyzing timetables, identifying optimal room allocations and utilizing real-time data for adaptability. The approach facilitates informed decision-making, minimizes travel time for students and ensures a seamless flow of activities throughout the campus.
