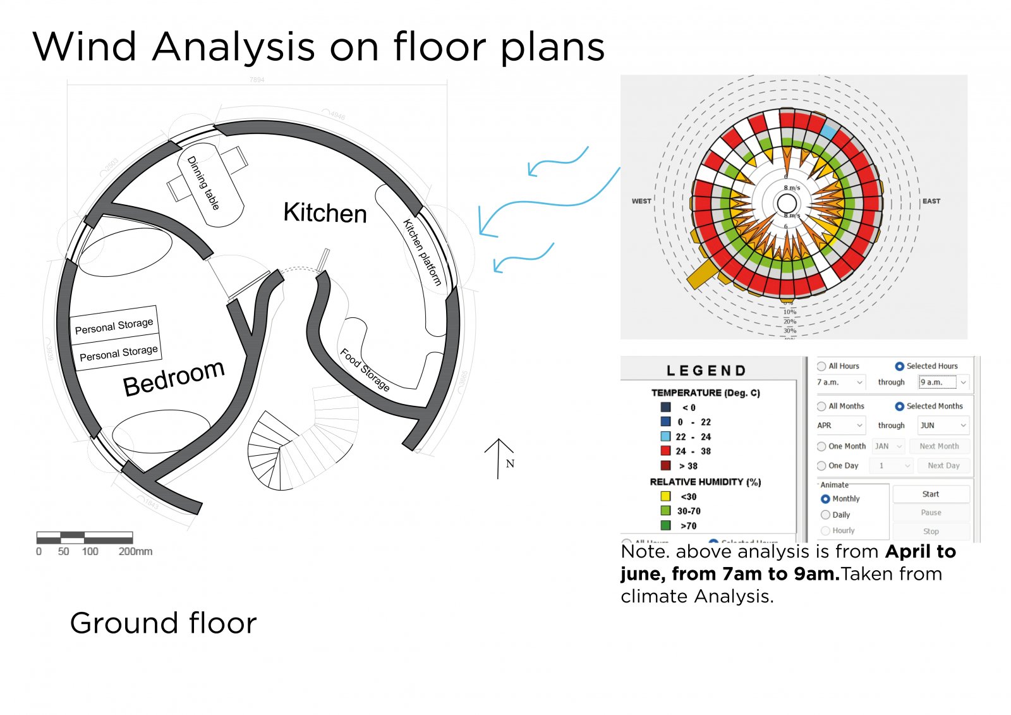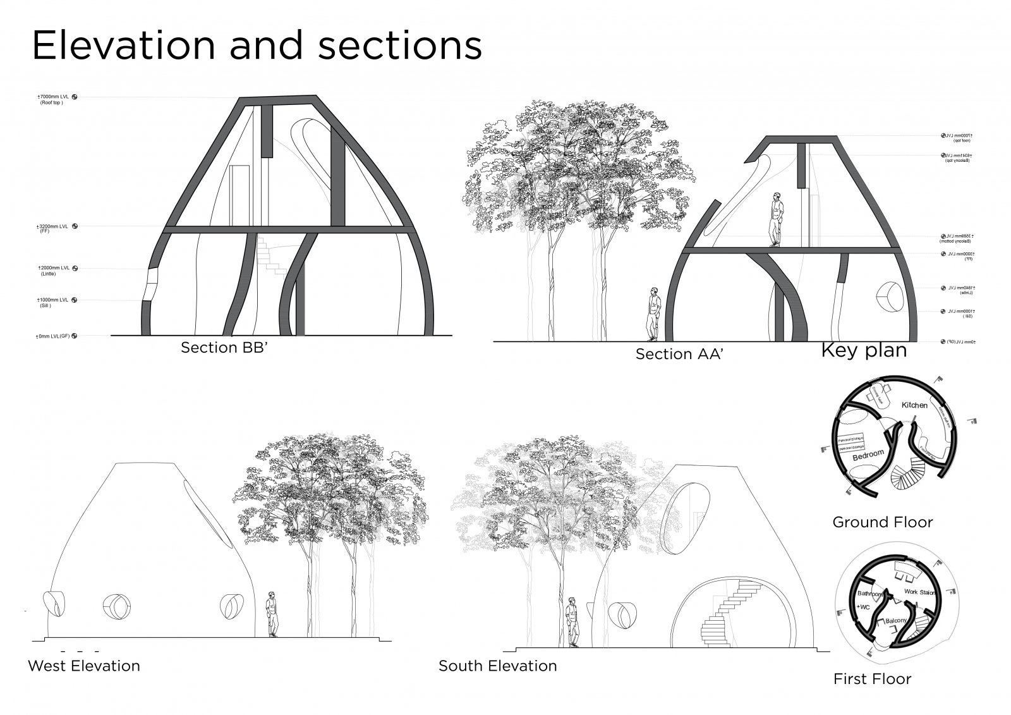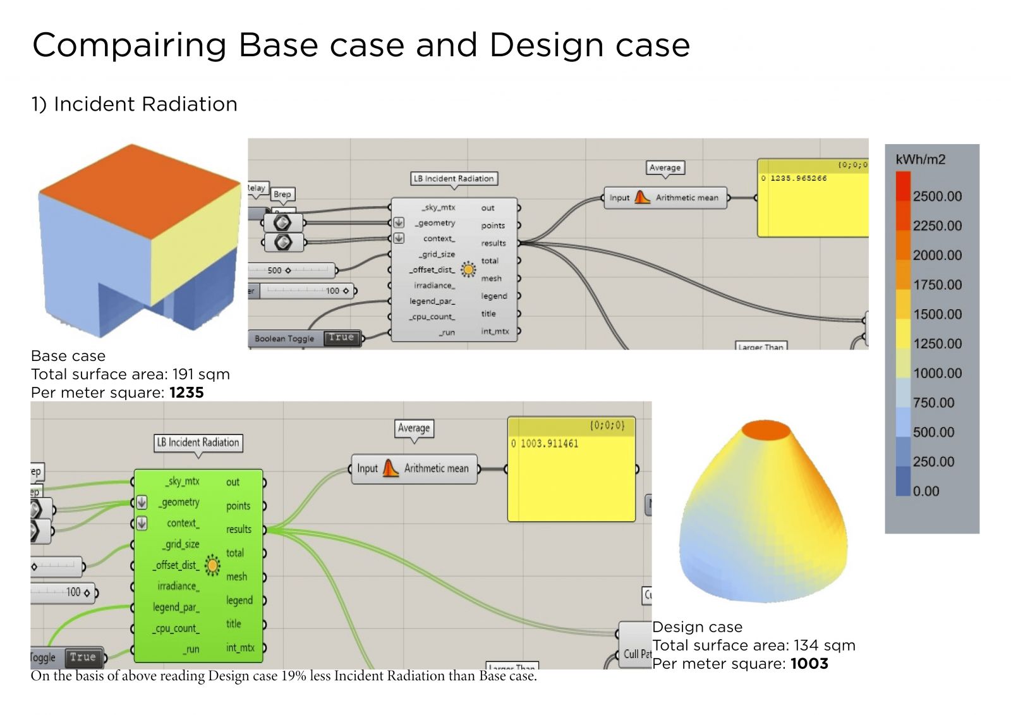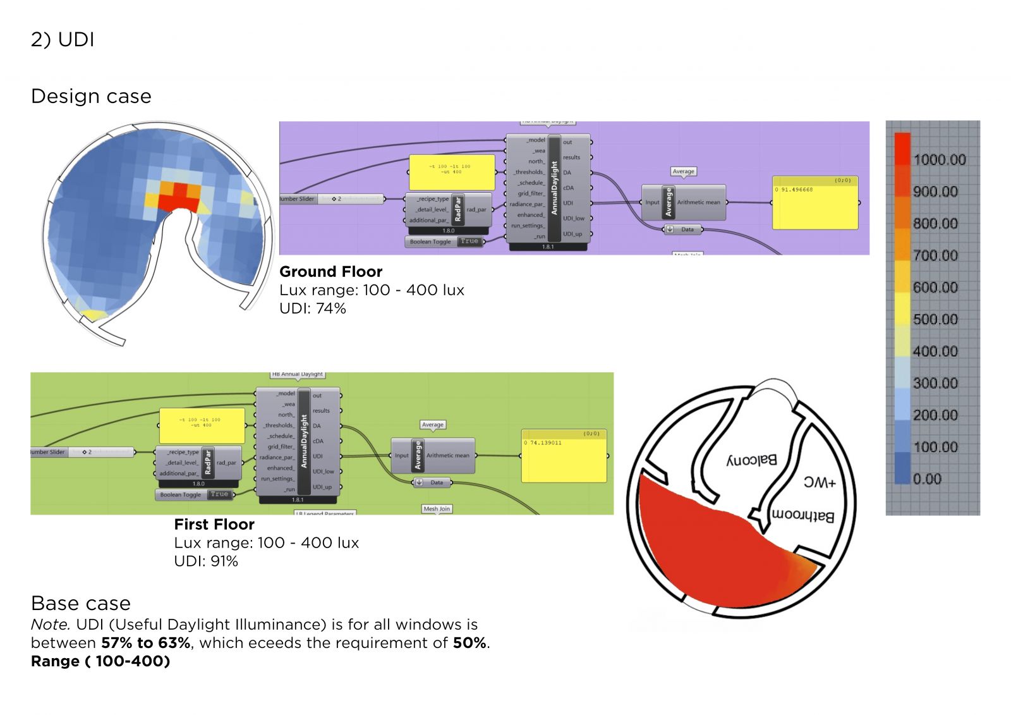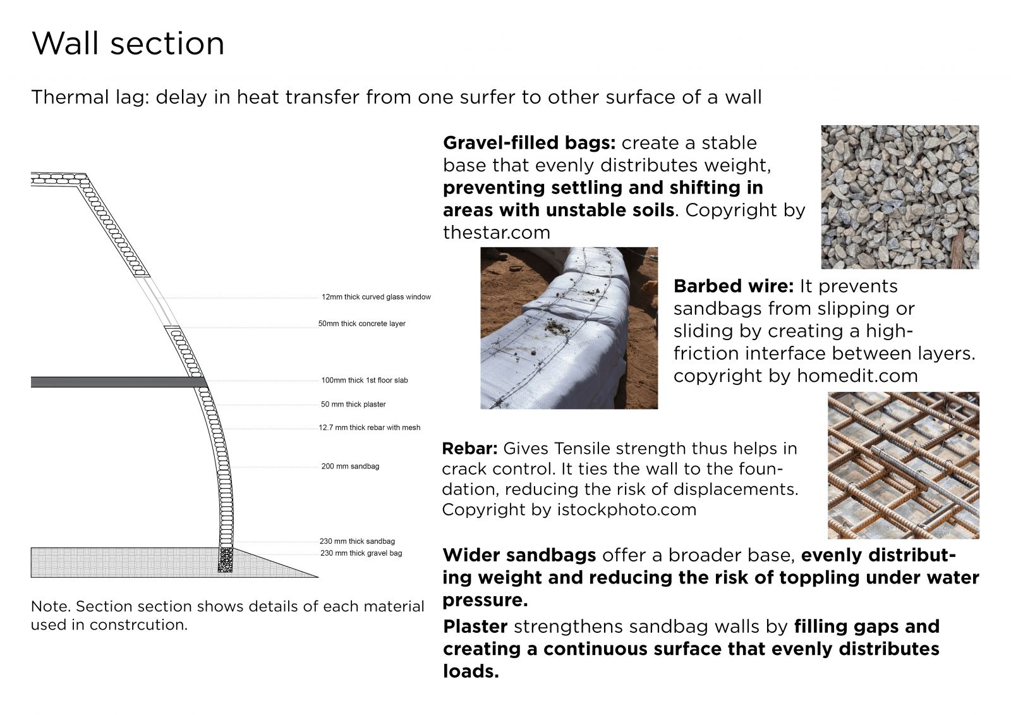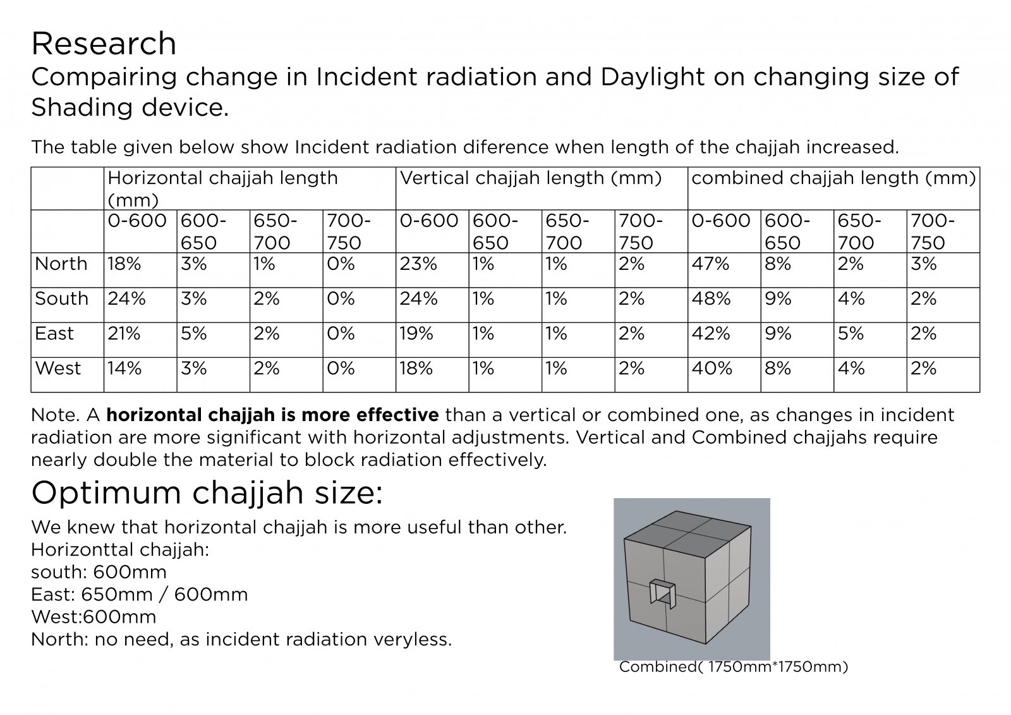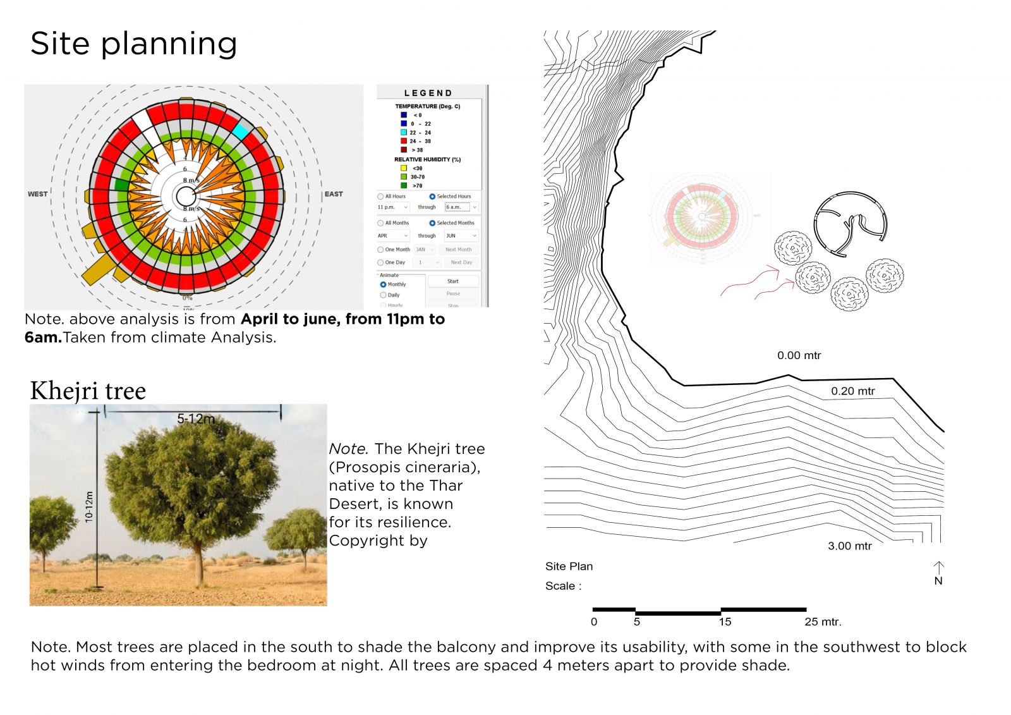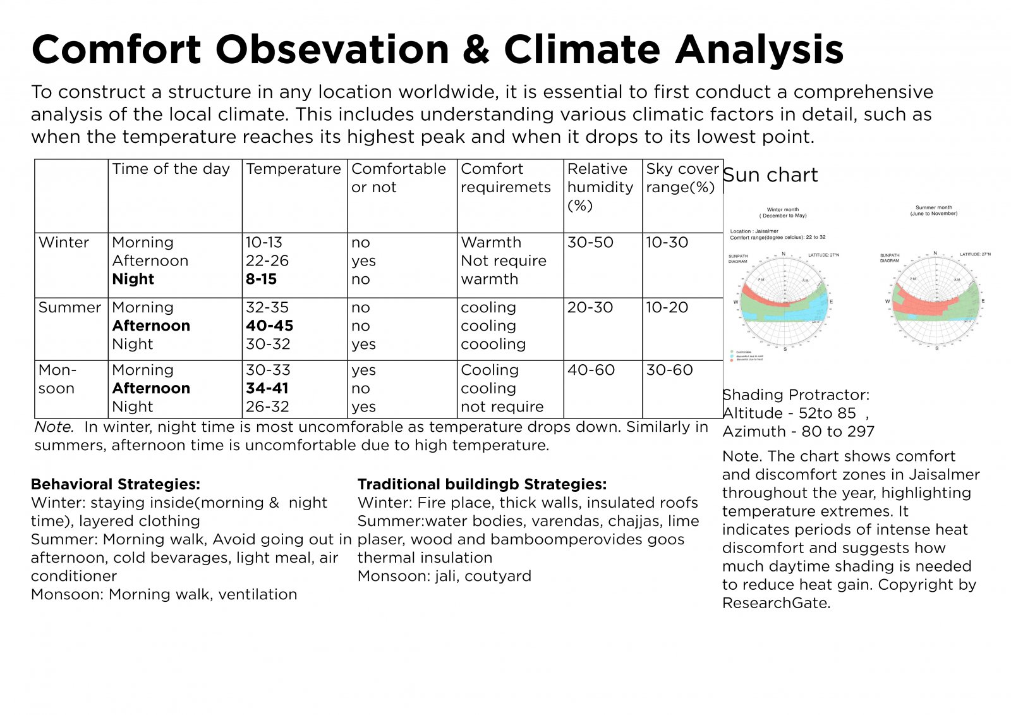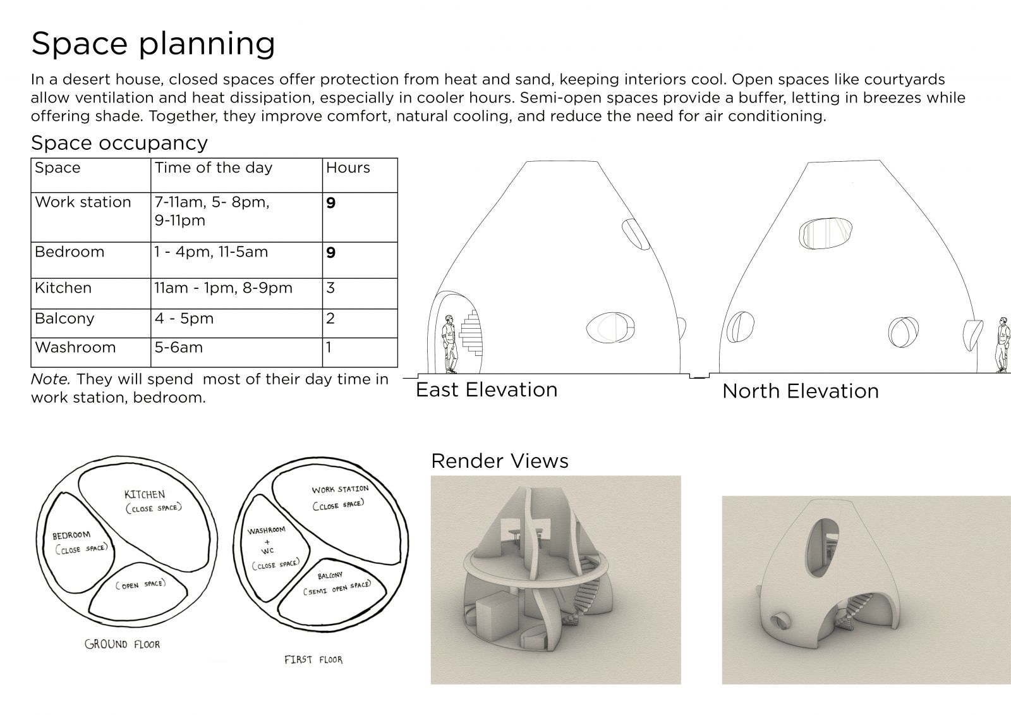Your browser is out-of-date!
For a richer surfing experience on our website, please update your browser. Update my browser now!
For a richer surfing experience on our website, please update your browser. Update my browser now!
This project aims to explore whether it's possible to build a structure that reduces heat using facade engineering. By focusing on the design and materials of the facade, we seek to minimize heat absorption and create a more comfortable indoor environment. The key question is whether the facade can not only block the sun’s heat but also help cool the building naturally. Through clever design and the right materials, the project looks for ways to reduce the need for air conditioning and improve energy efficiency. Let’s discover how facade engineering can make a real difference in creating sustainable, heat-resistant buildings.
