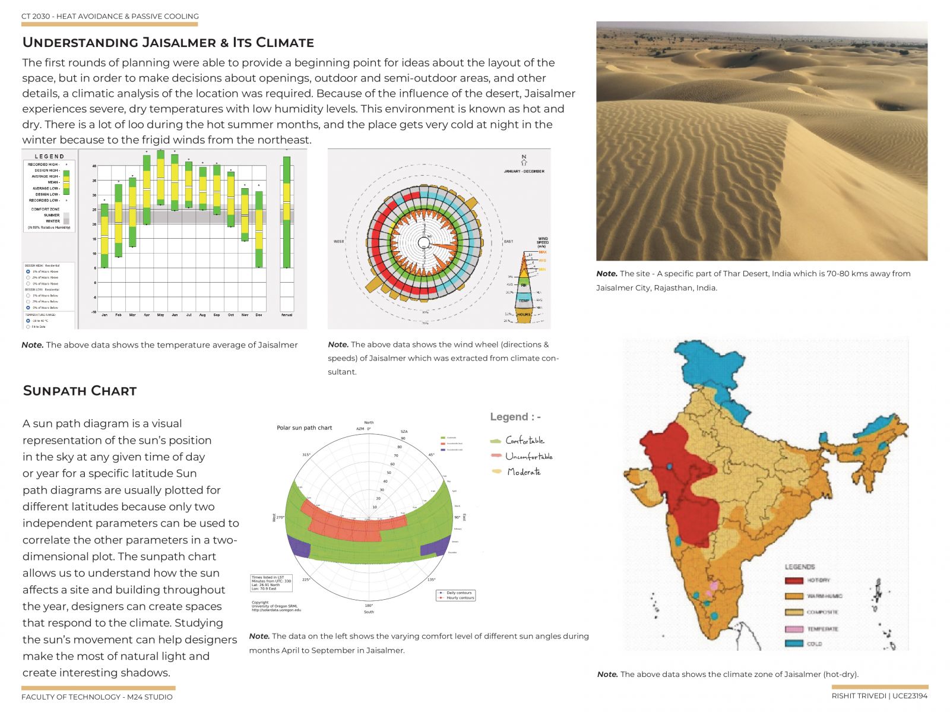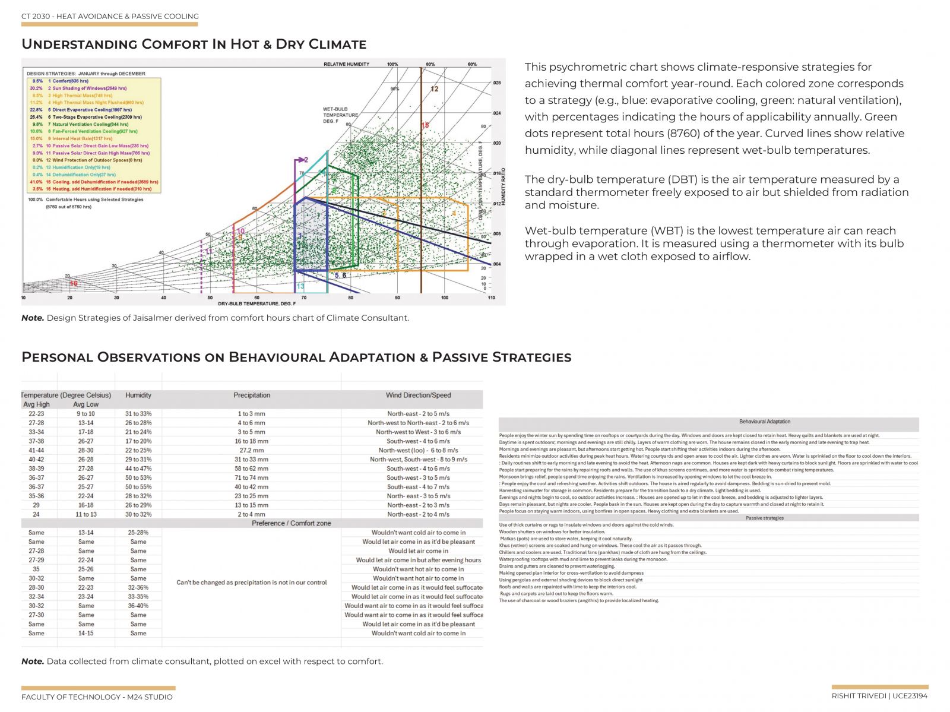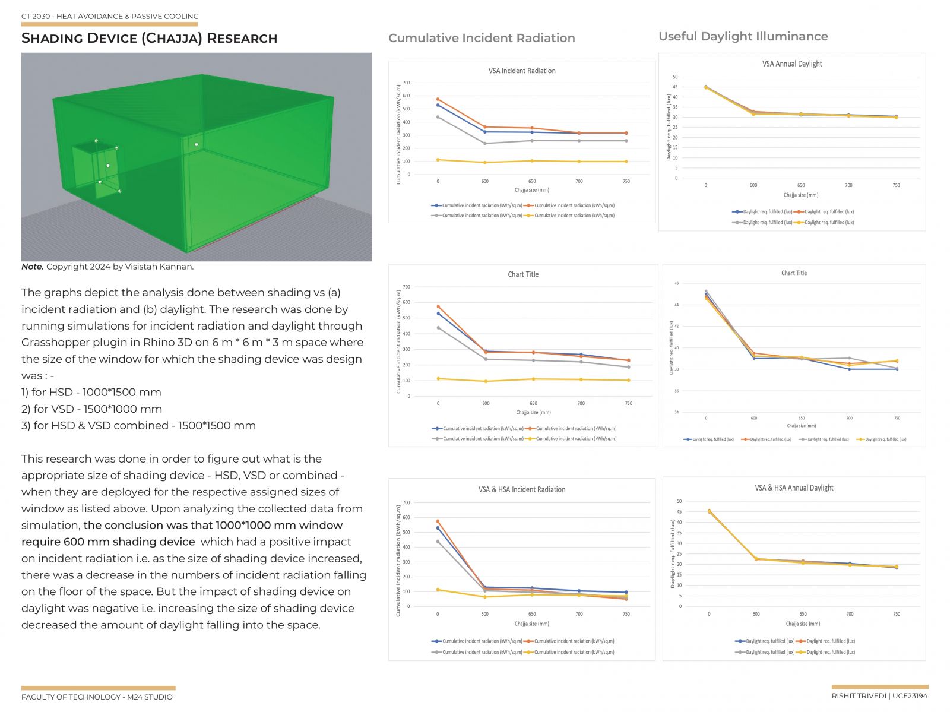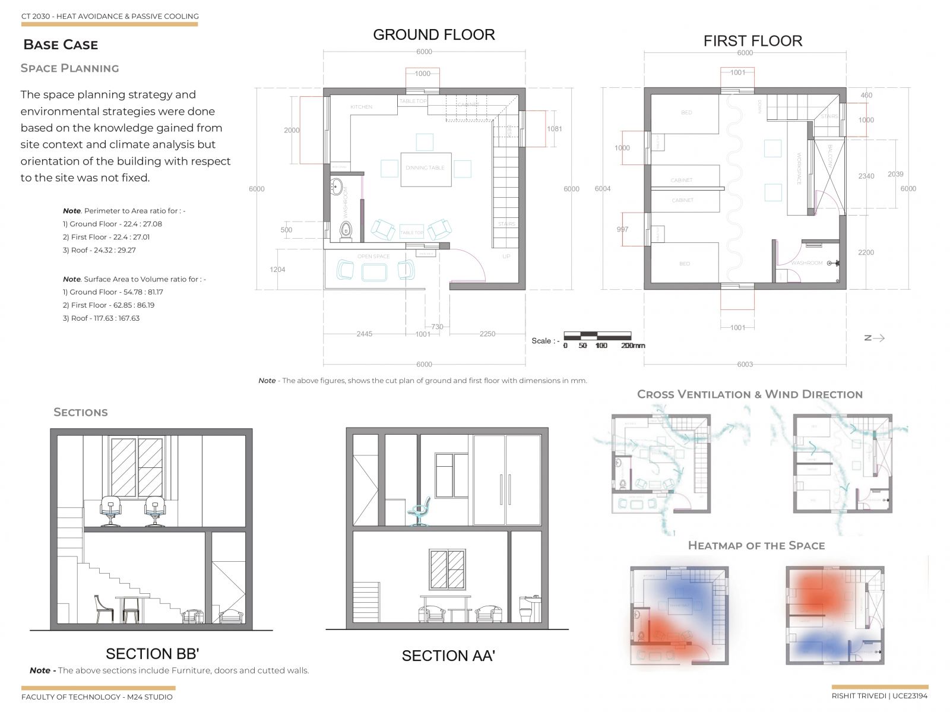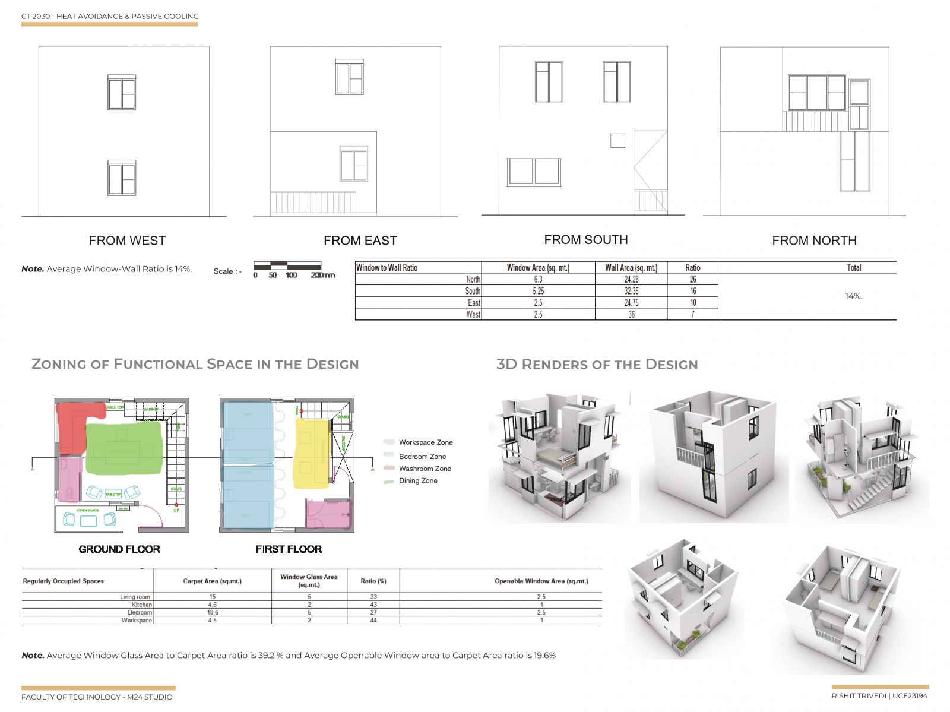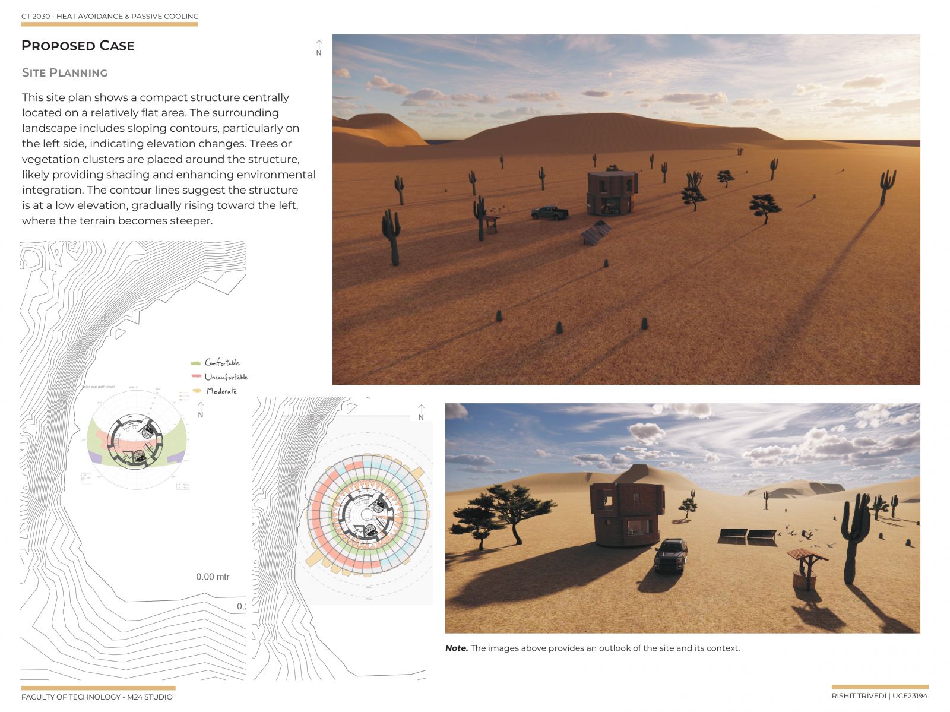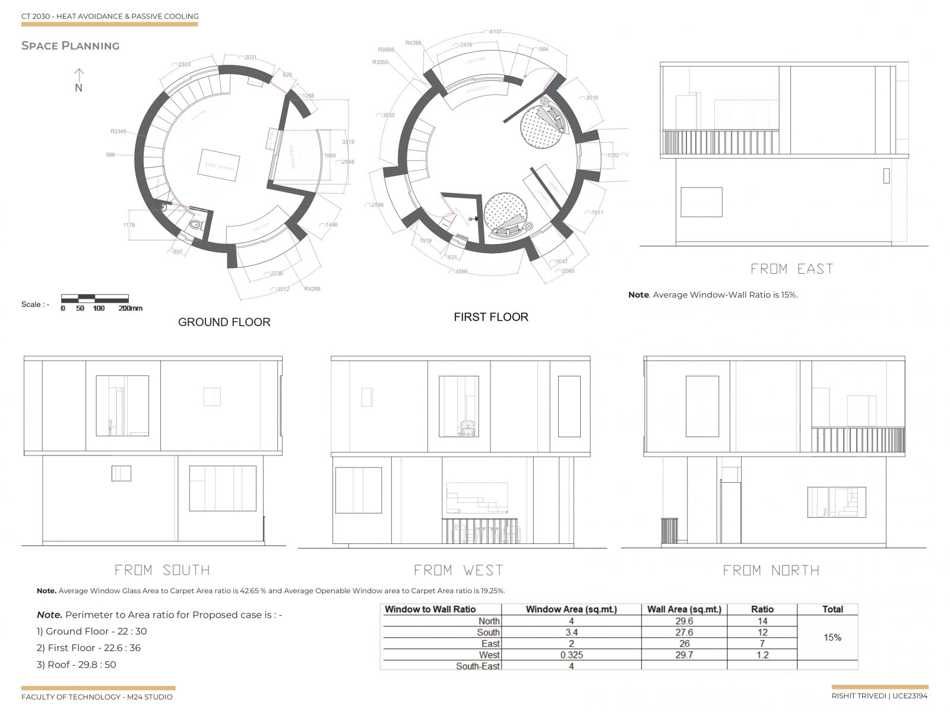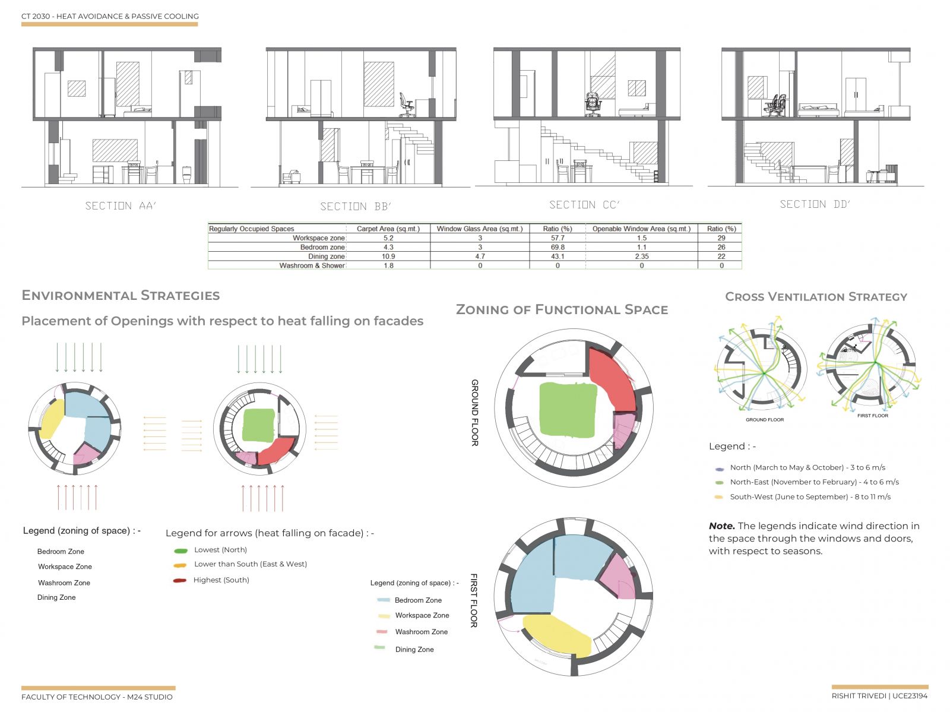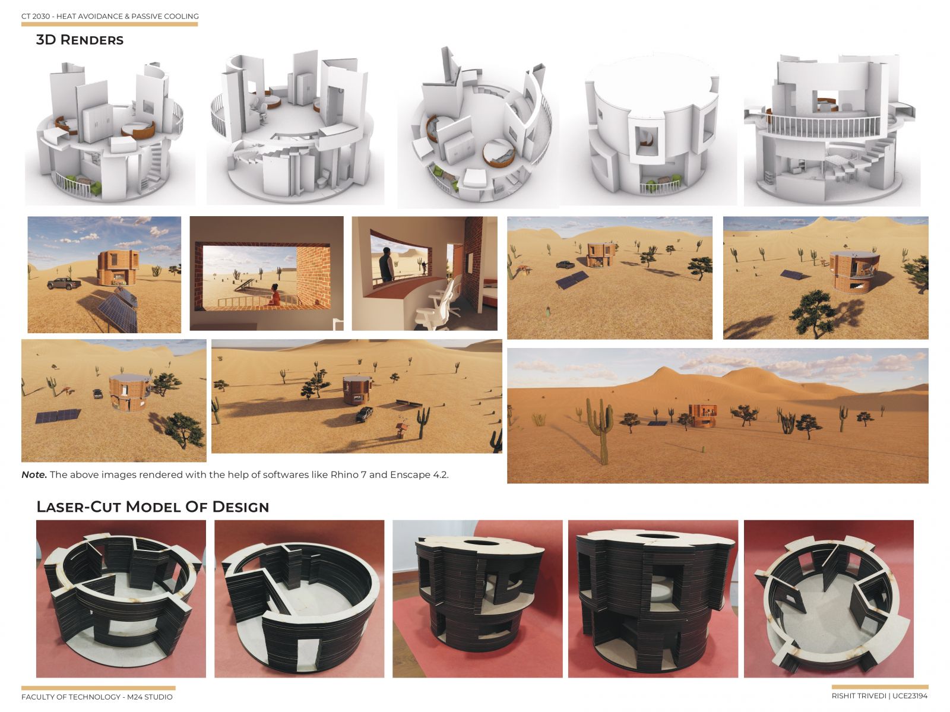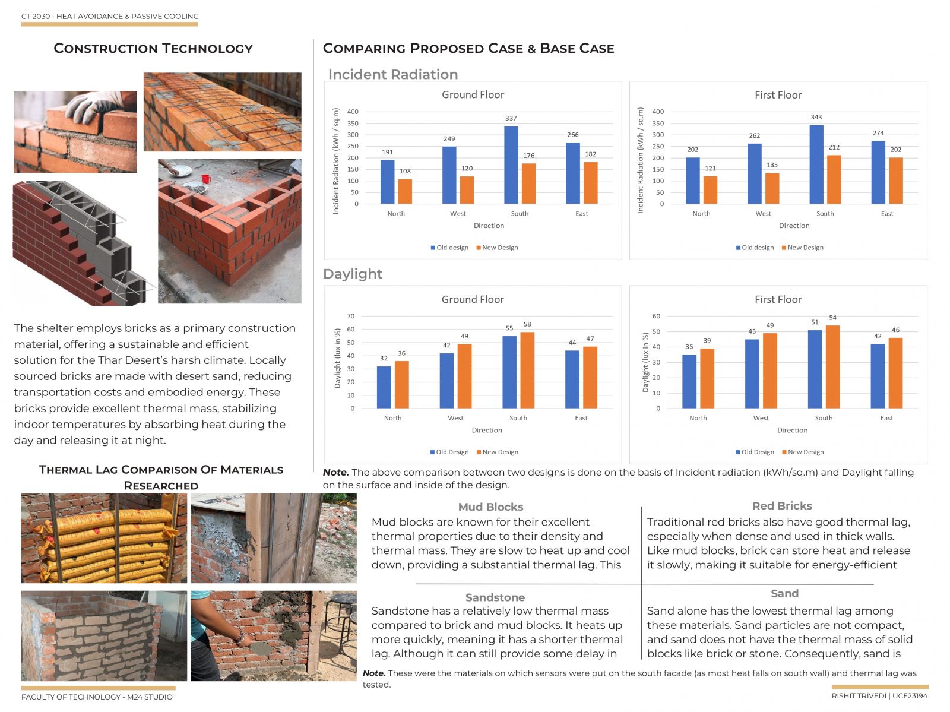Your browser is out-of-date!
For a richer surfing experience on our website, please update your browser. Update my browser now!
For a richer surfing experience on our website, please update your browser. Update my browser now!
This project focuses on designing a compact, 6x6x6 meter residence for two scientists conducting research in Jaisalmer, a city known for its extreme heat. The design must prioritize heat avoidance and passive cooling strategies to create a comfortable living environment during their six-month stay. Key considerations include minimizing solar gain, maximizing natural ventilation, and incorporating thermal mass for temperature regulation. The building will feature a well-insulated envelope, shaded openings, and strategically placed windows to capture prevailing winds. Passive cooling techniques, such as courtyards, evaporative cooling, and the use of locally sourced materials, will be integrated to reduce reliance on mechanical systems. The design aims to harmonize with the desert environment, offering an energy-efficient, sustainable, and habitable space that aligns with the principles of heat avoidance and passive cooling.
View Additional Work