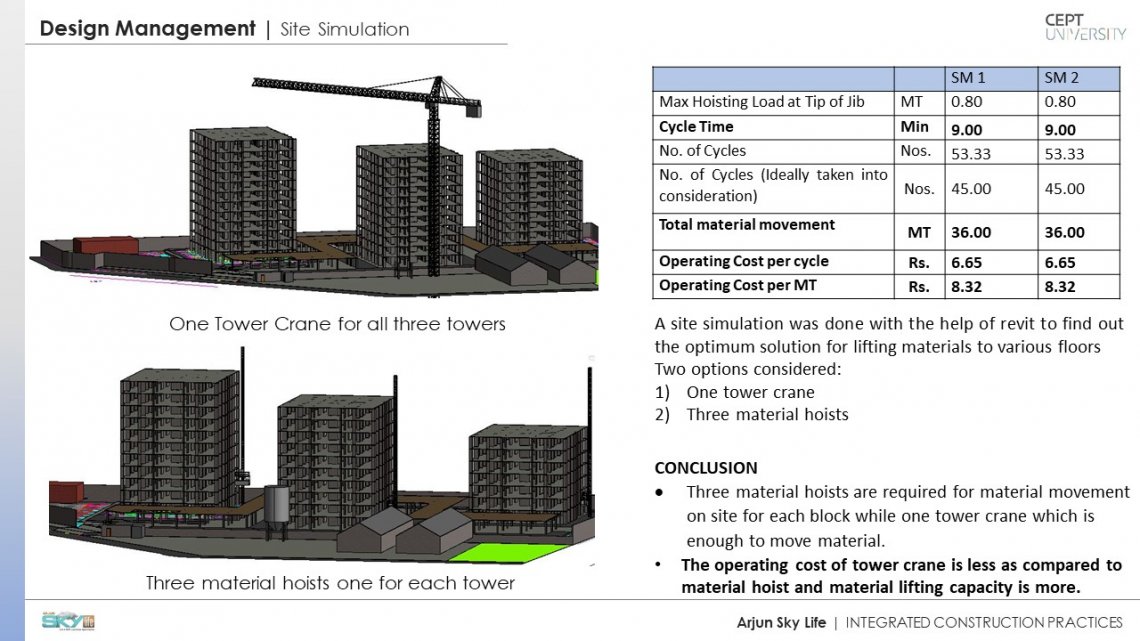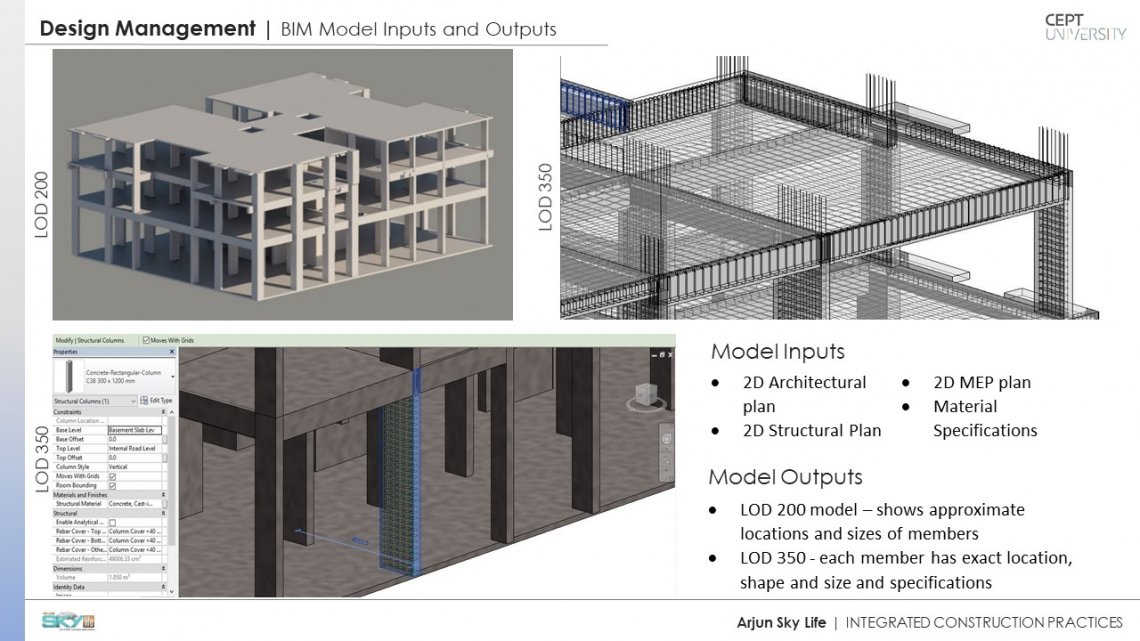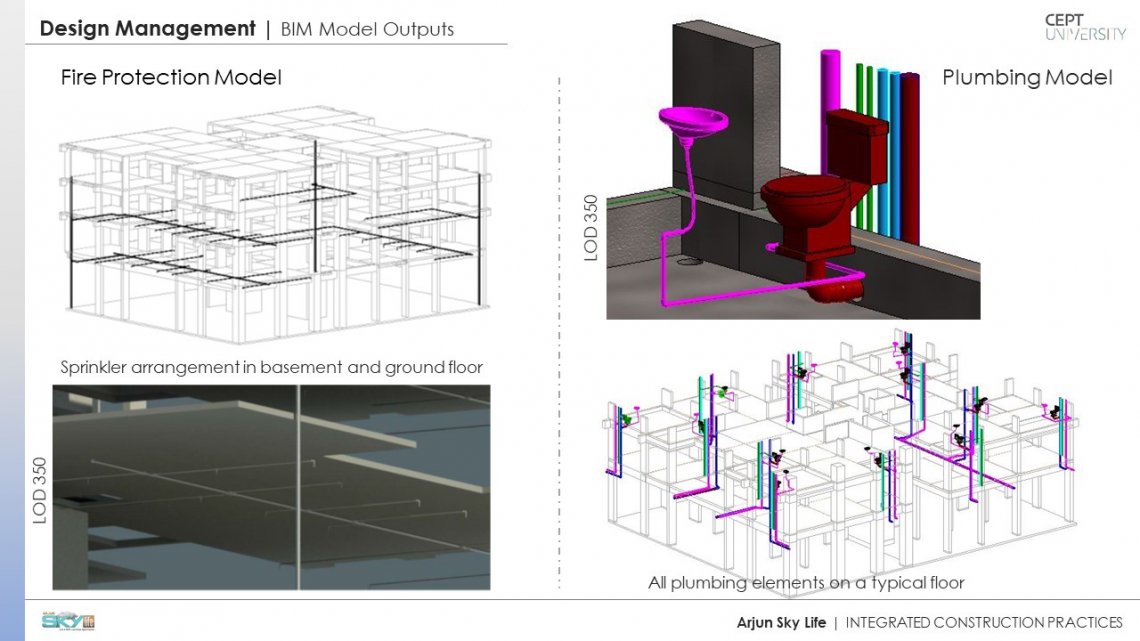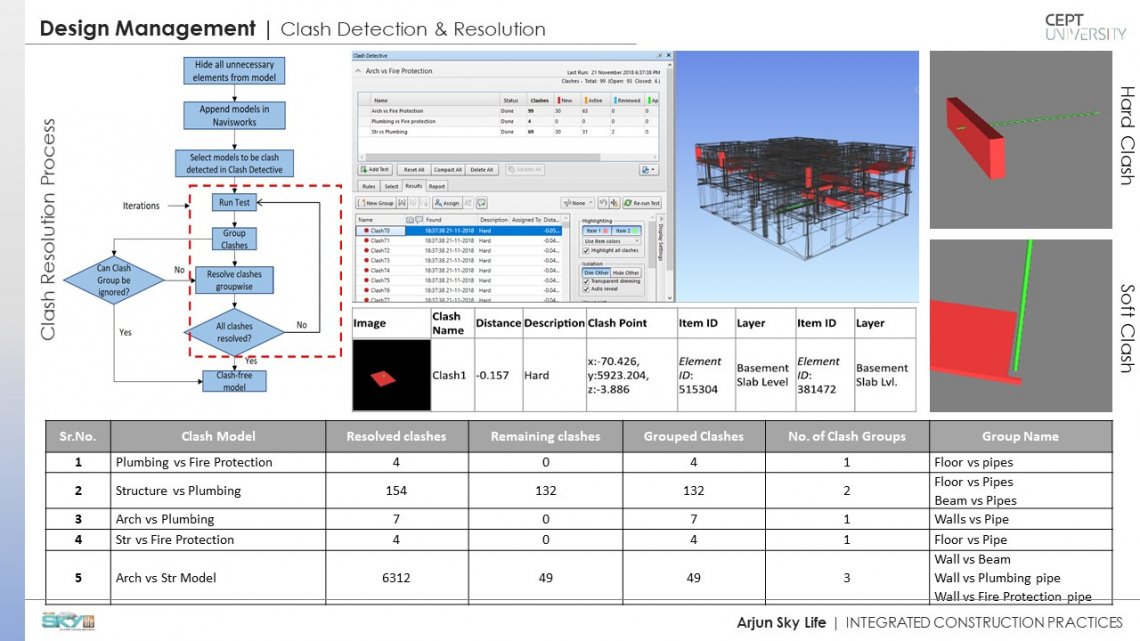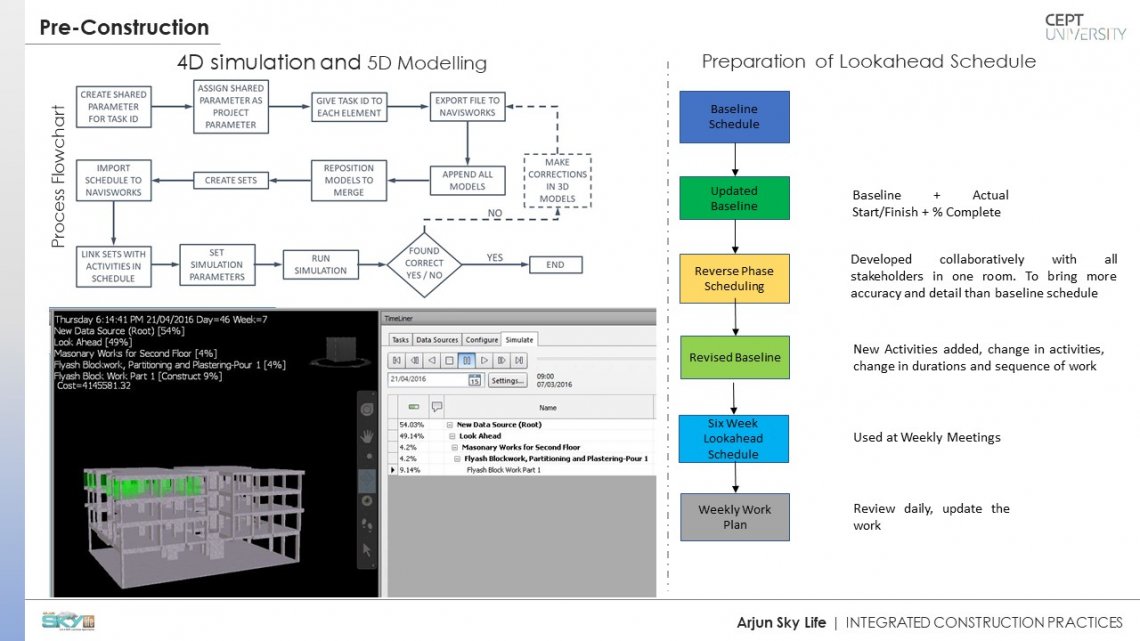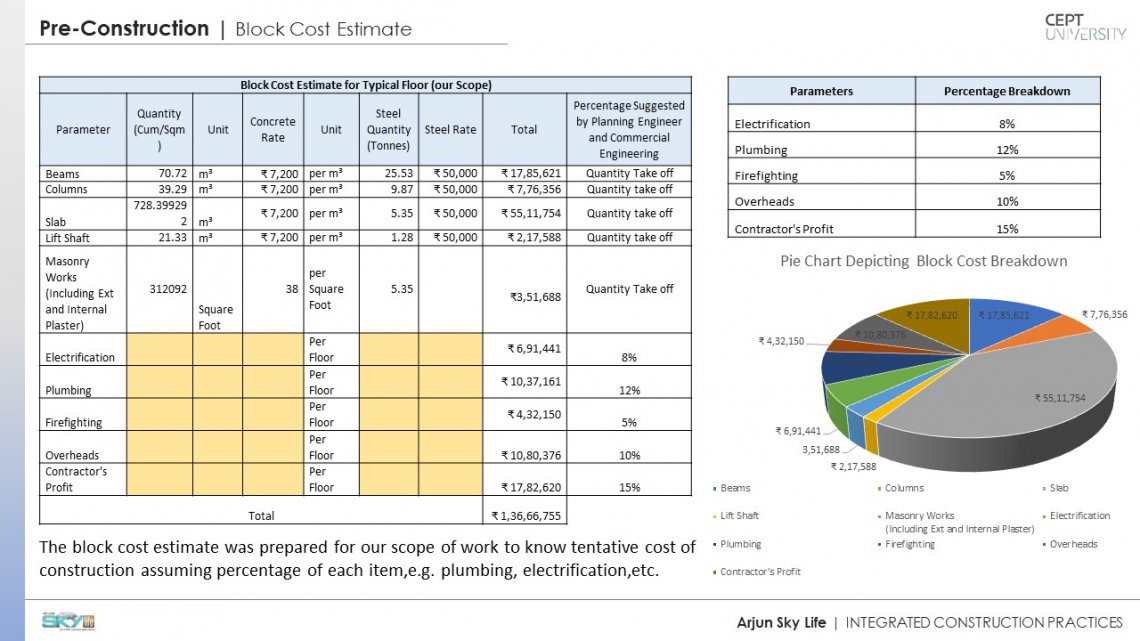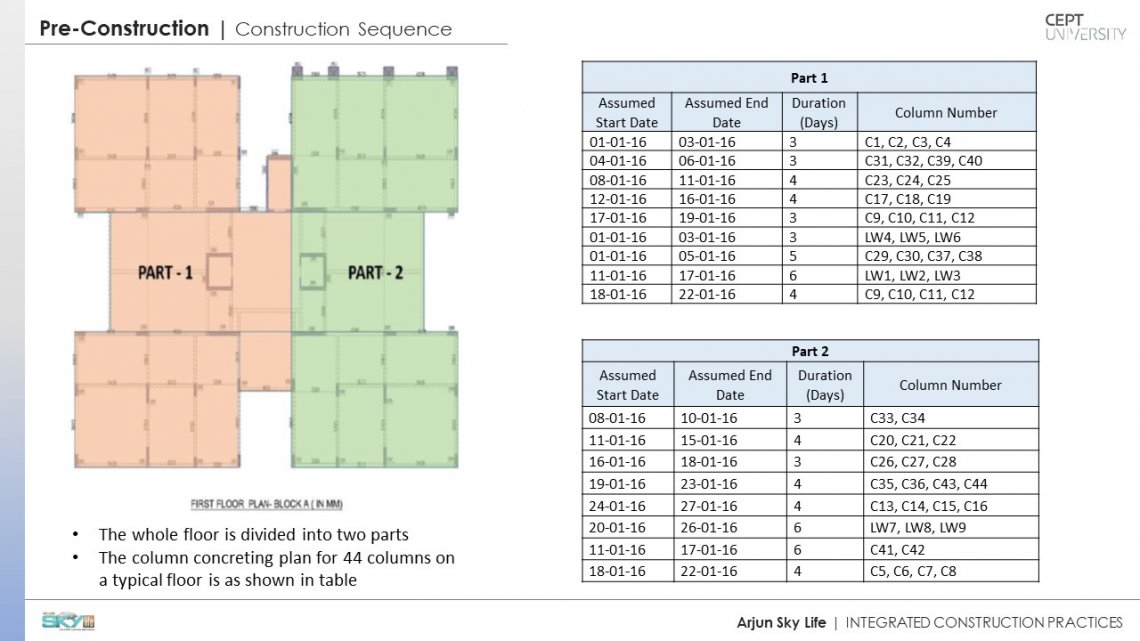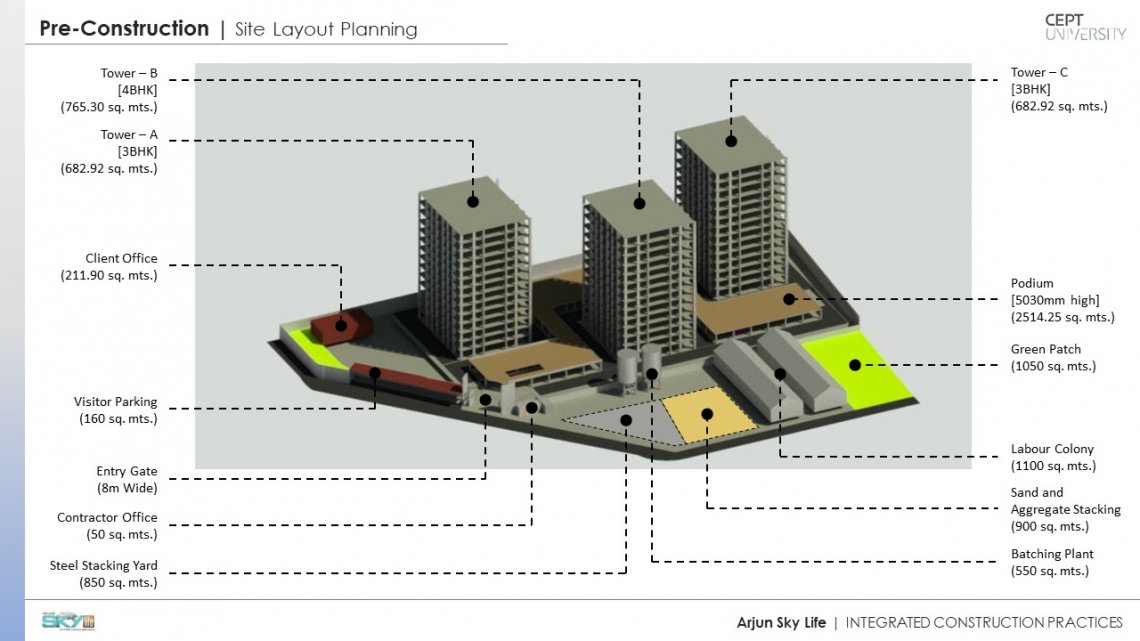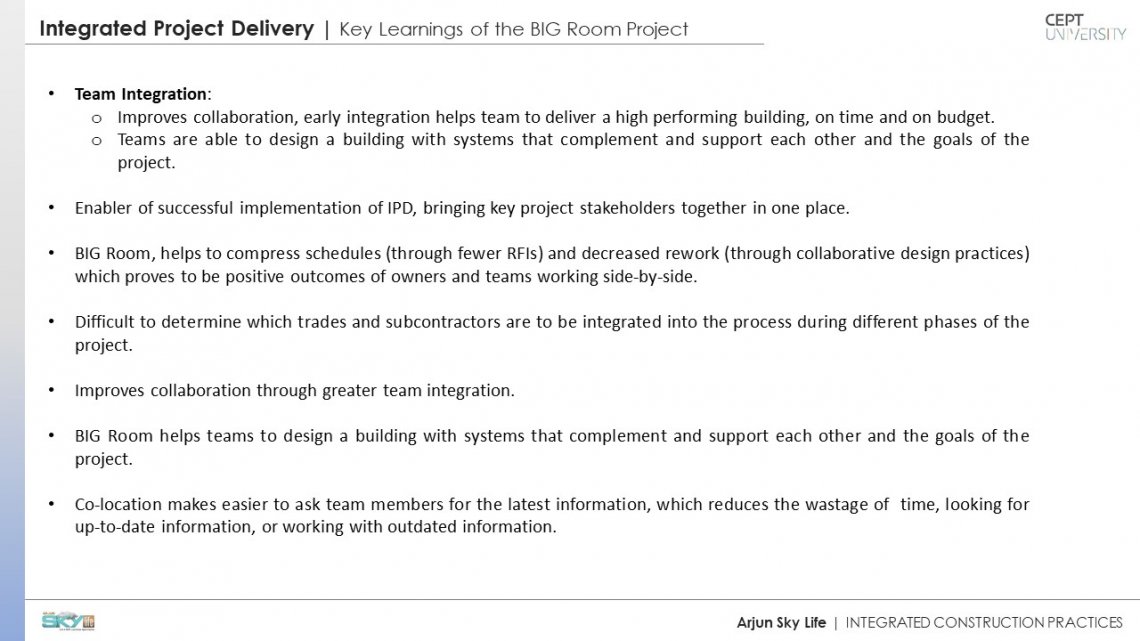Your browser is out-of-date!
For a richer surfing experience on our website, please update your browser. Update my browser now!
For a richer surfing experience on our website, please update your browser. Update my browser now!
In the studio project, we attempted to simulate the process of Integrated Project Delivery and Collaboration using appropriate software tools, planning techniques, and BIM execution plan. Development of models and analysis were done using Lean, BIM and IPD concepts. The studio concepts were used on an upcoming Residential Tower-Arjun Sky Life(G+14), Ahmedabad. Comparisons were done of various concepts using traditional and collaborative approach. Comparison of different project planning tehniques was done to understand the impact of planning approach on project duration.

