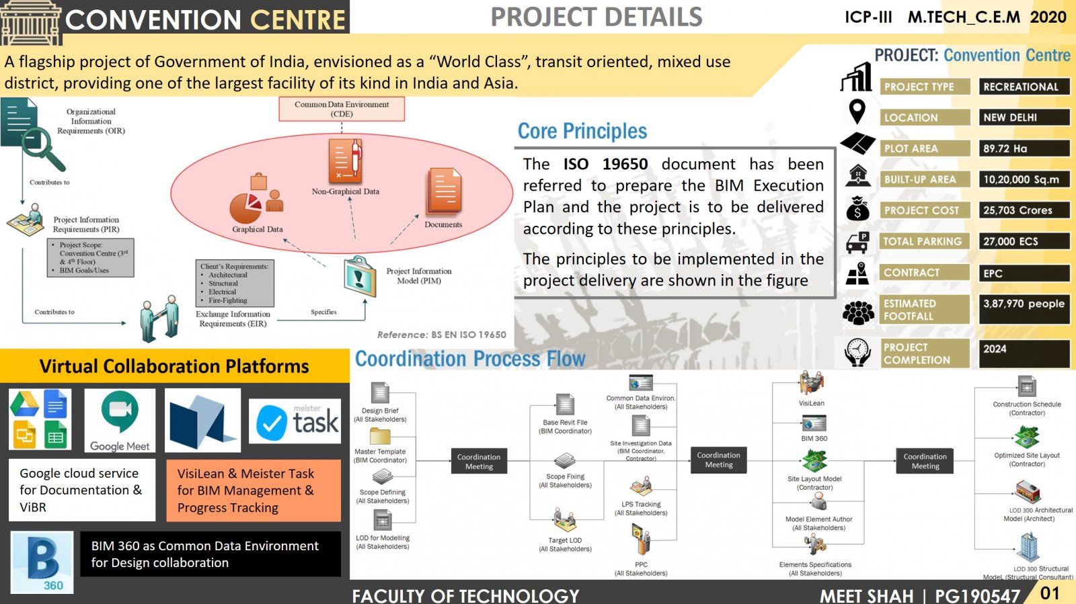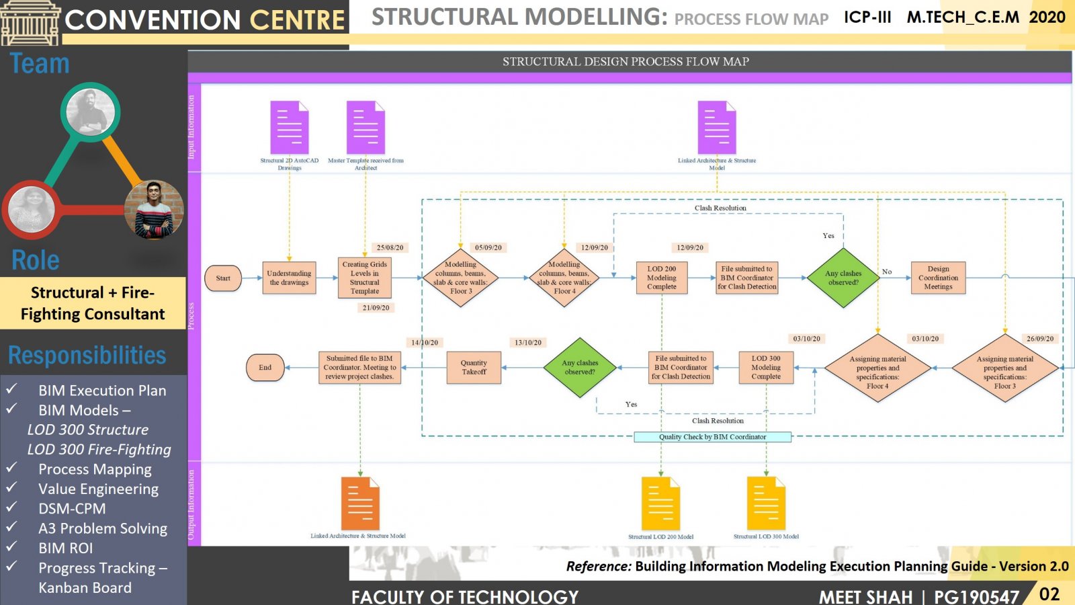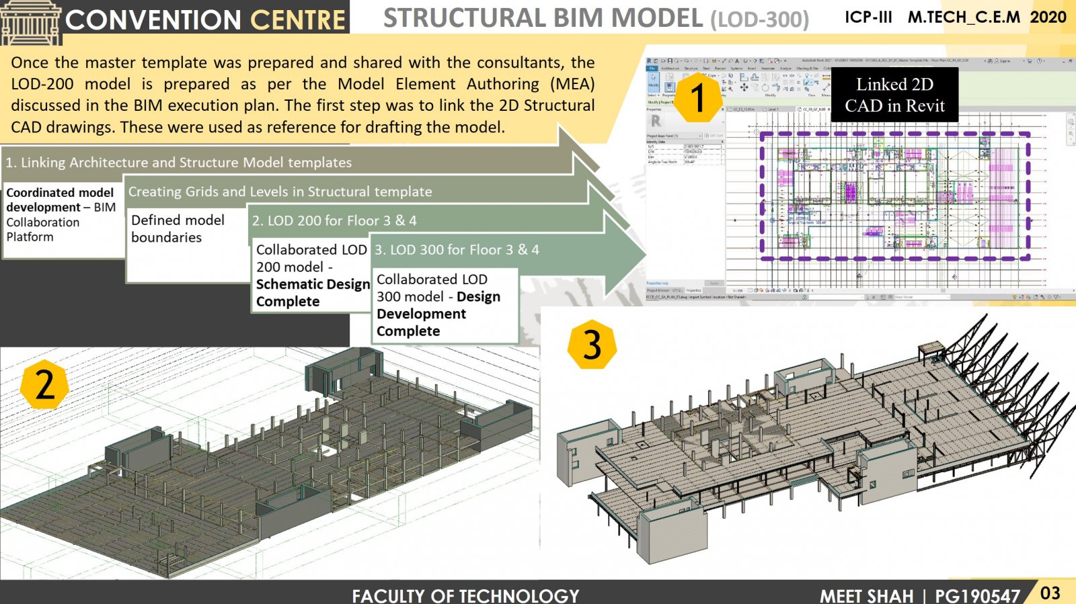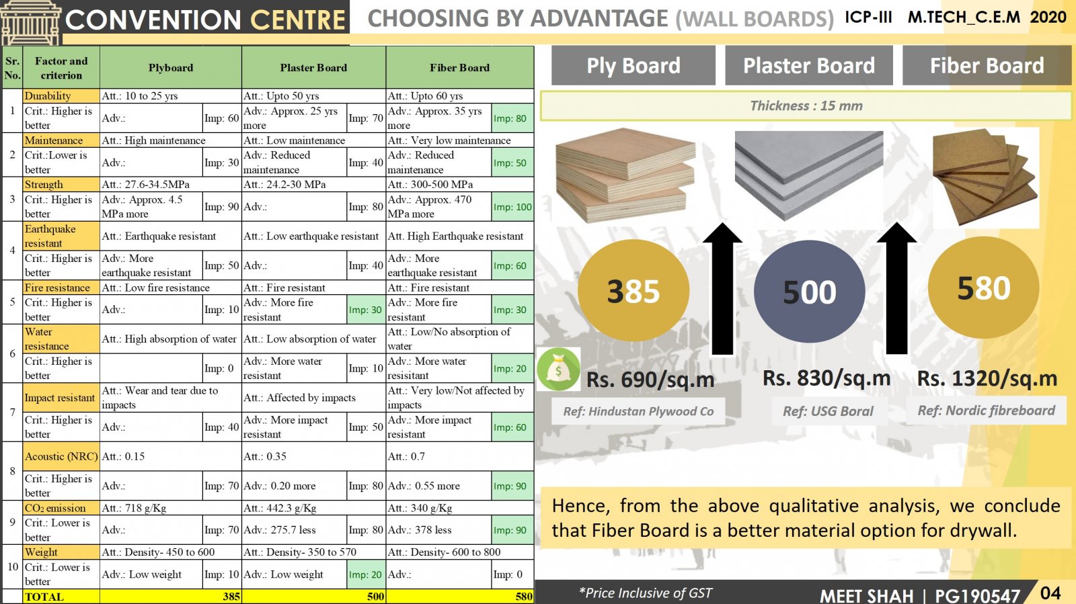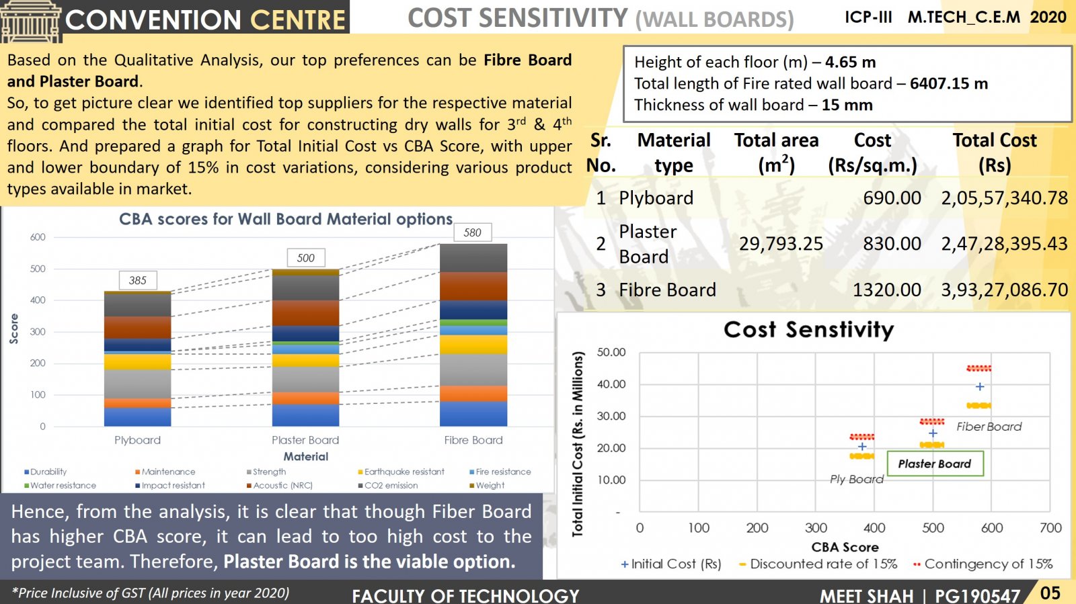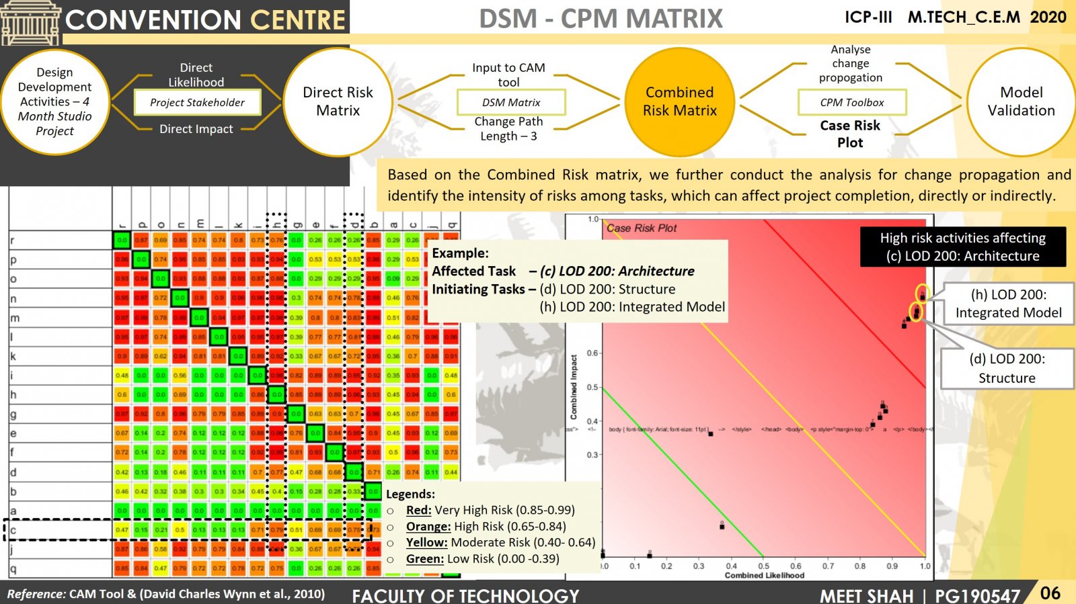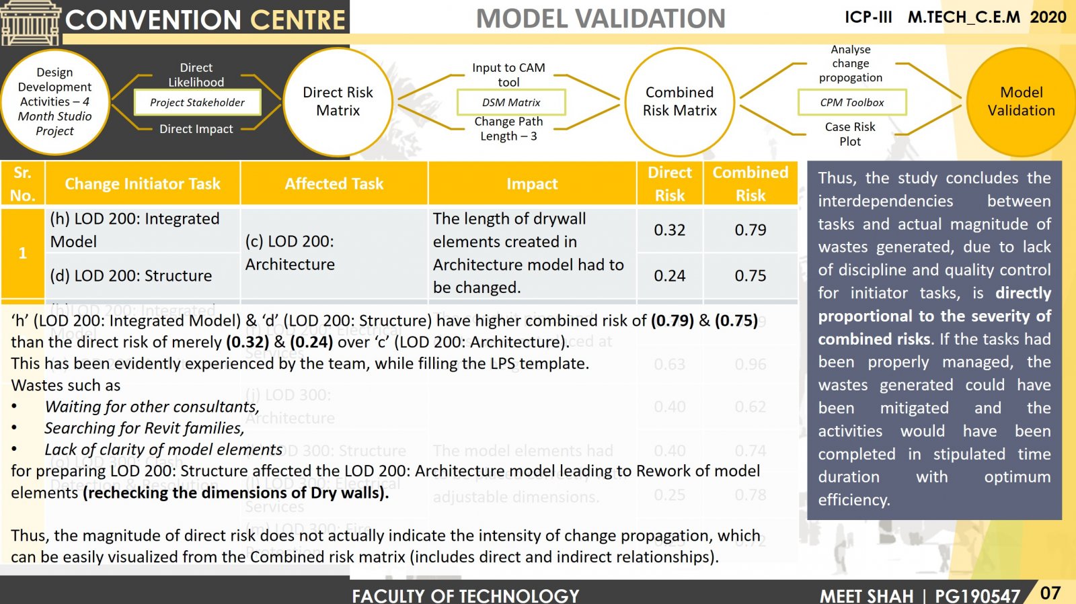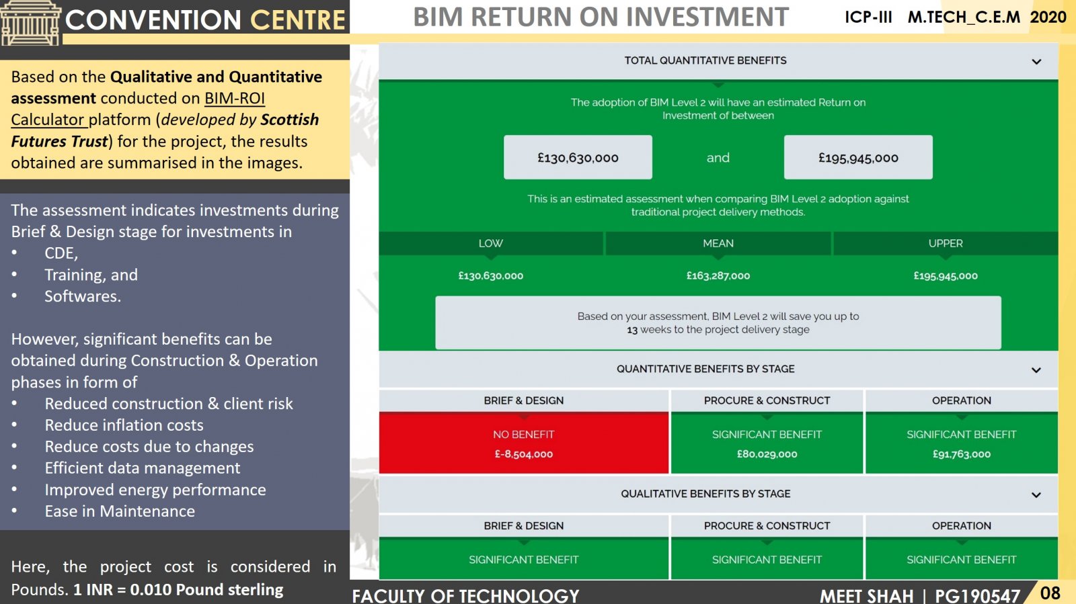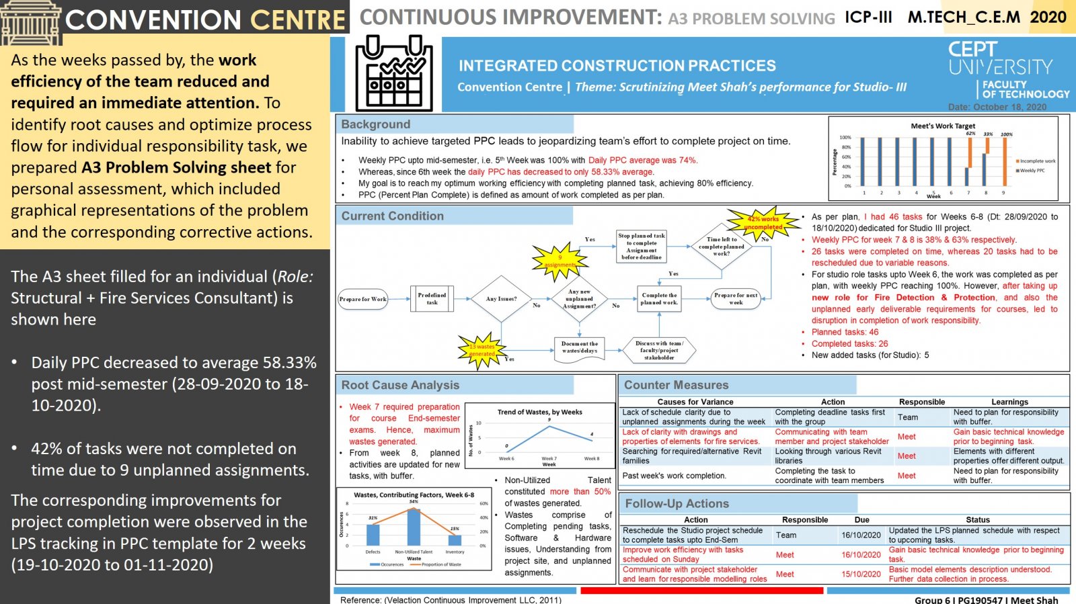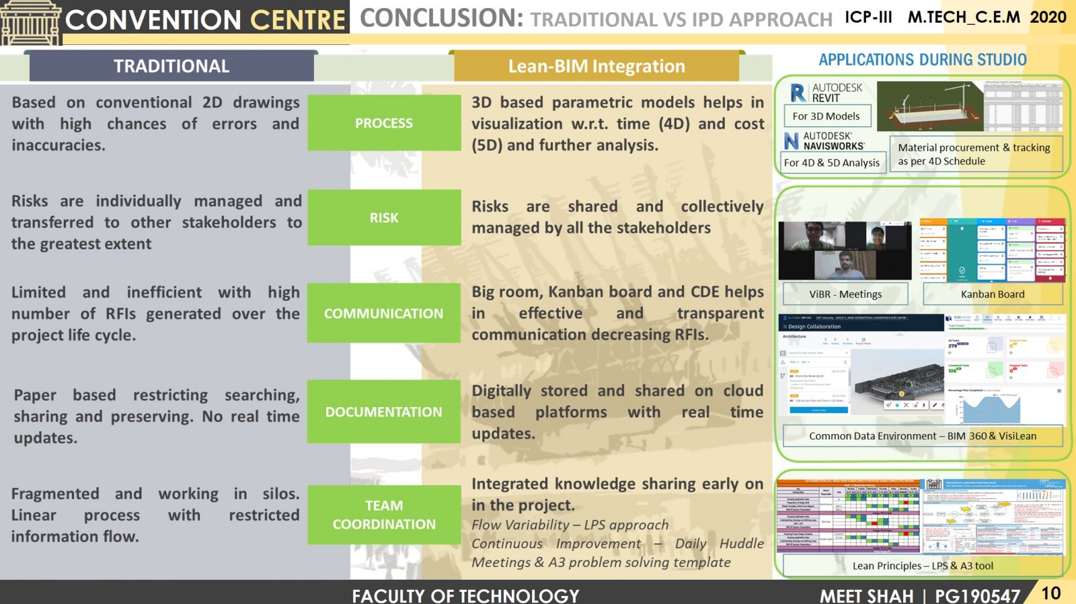Your browser is out-of-date!
For a richer surfing experience on our website, please update your browser. Update my browser now!
For a richer surfing experience on our website, please update your browser. Update my browser now!
The studio focuses on the integration of BIM and Lean practices like the Last Planner System in the AEC industry. The Revit model for the project has been prepared from the 2D CAD drawings and used for the process of clash detection and quantity take-off. Design Optimization using Value Engineering and Set-Based Design have also been performed. The site layout is critically analysed using Revit model to find the shortcomings. A 4D construction sequence of the planned activities was created in Navisworks Manage and Synchro Pro along with 5D simulation to view the cost implications during the construction phase.
View Additional Work