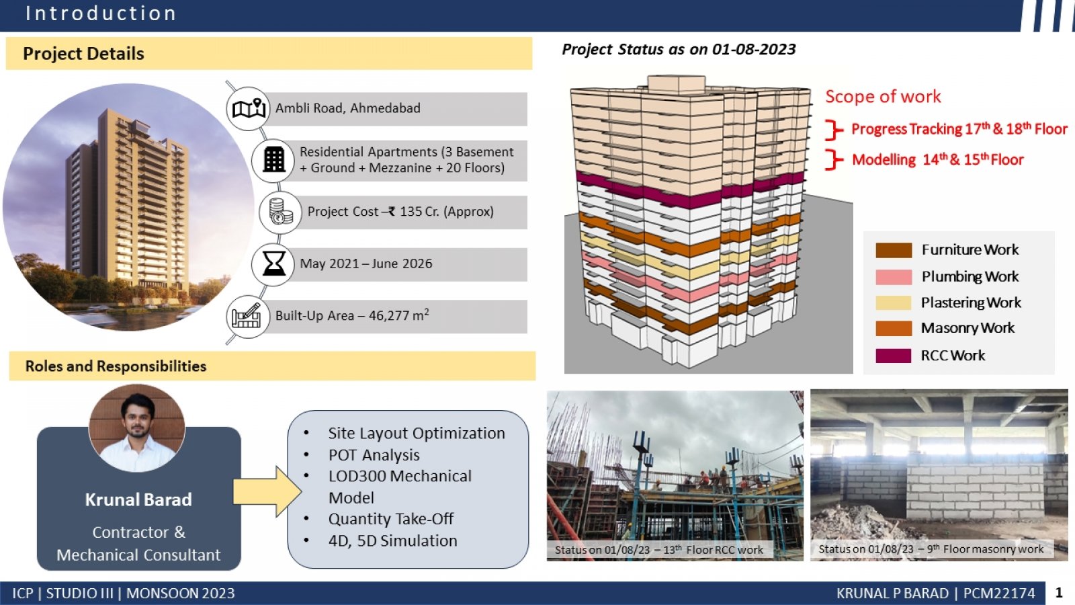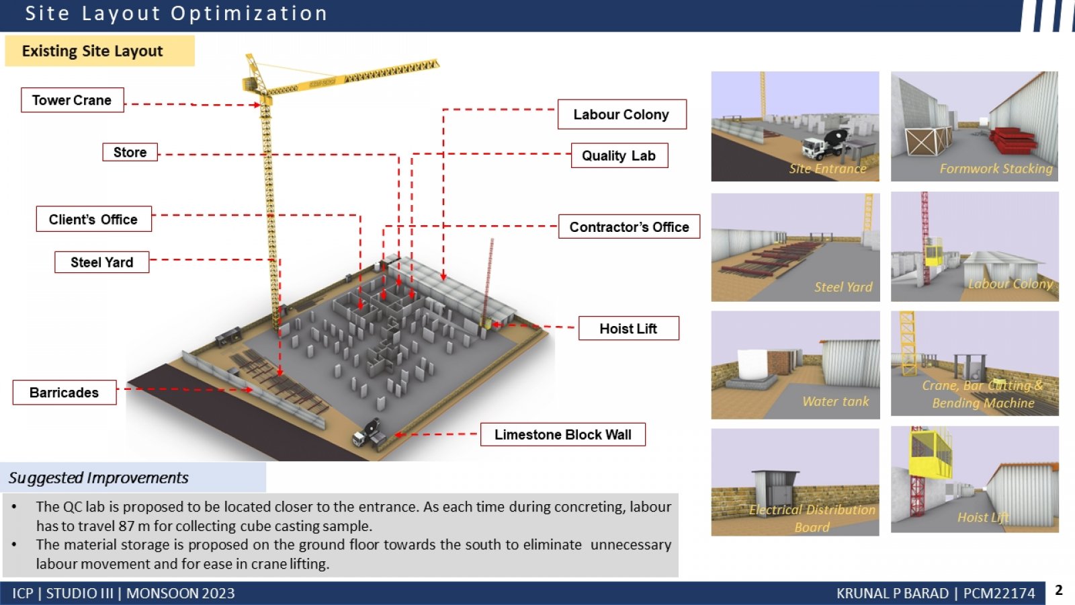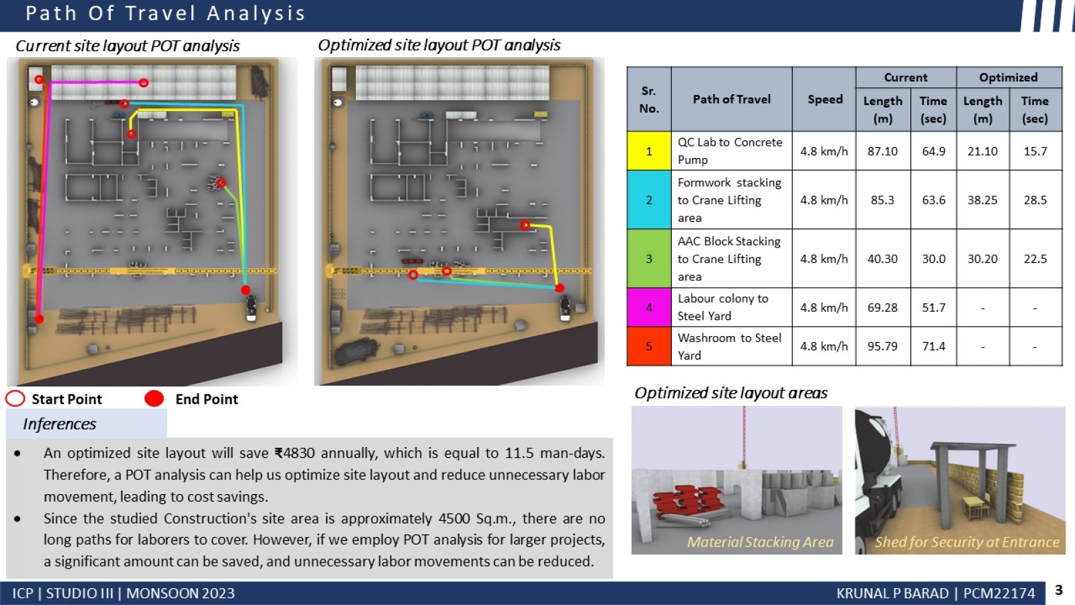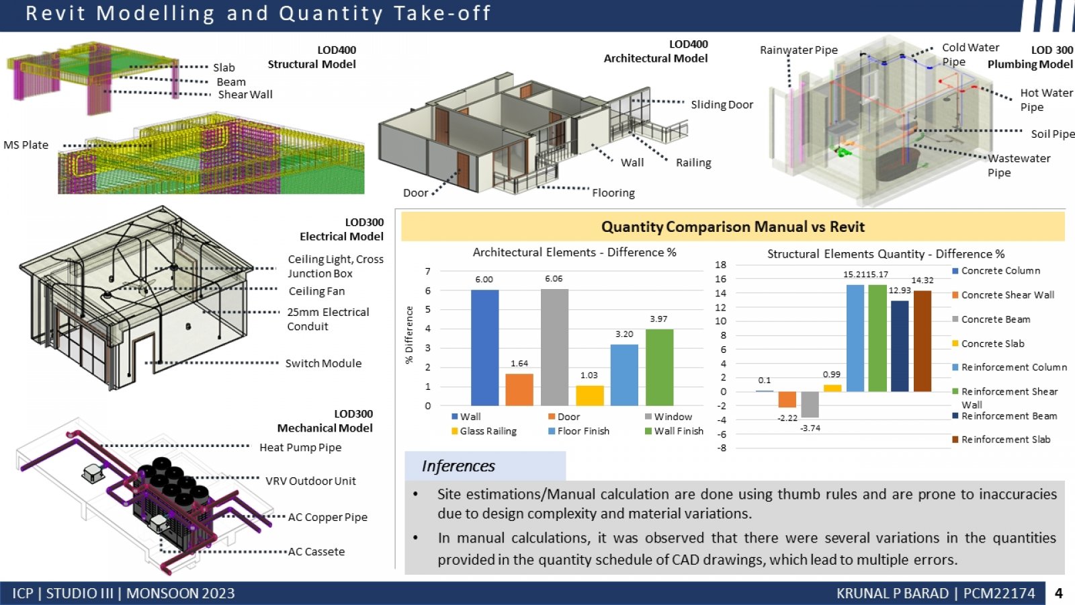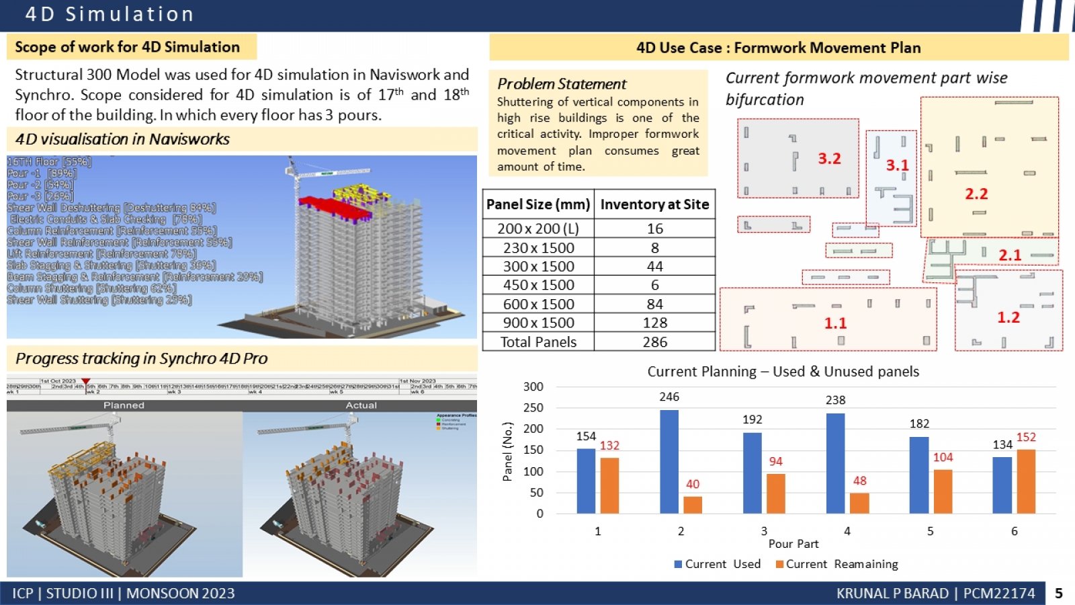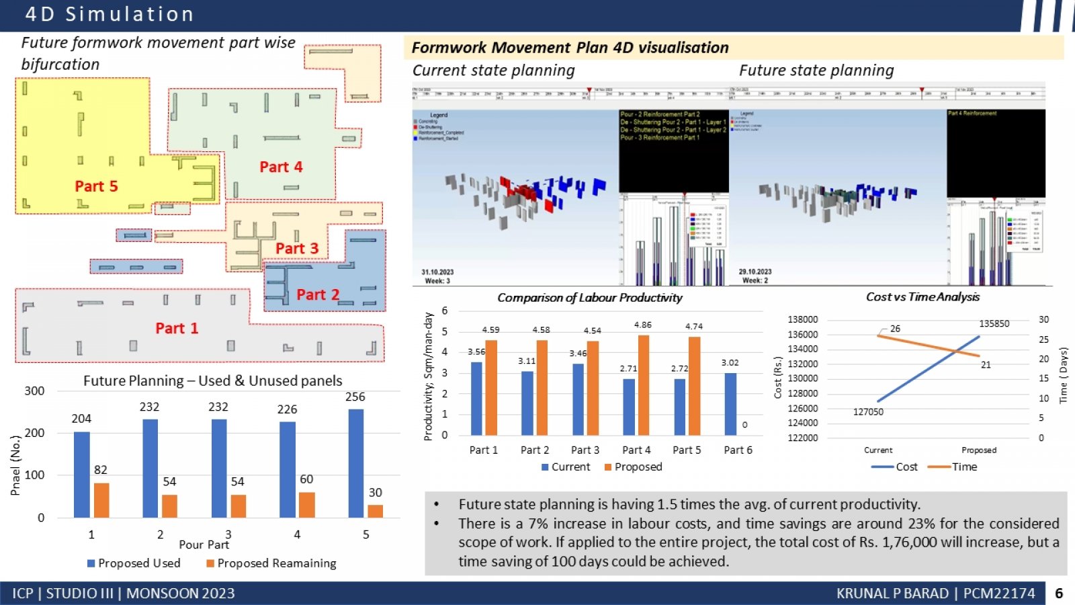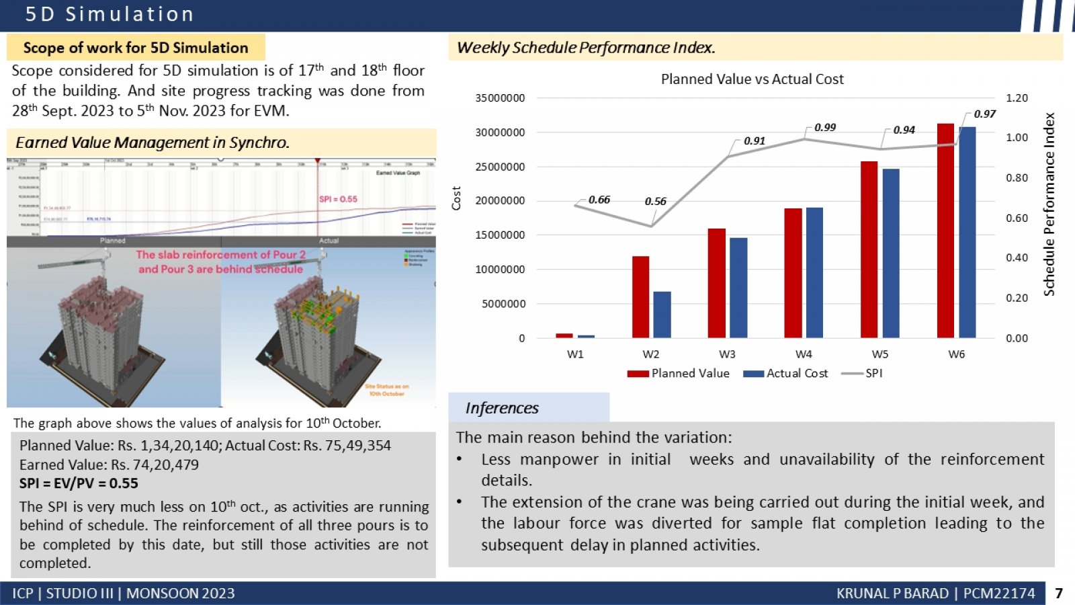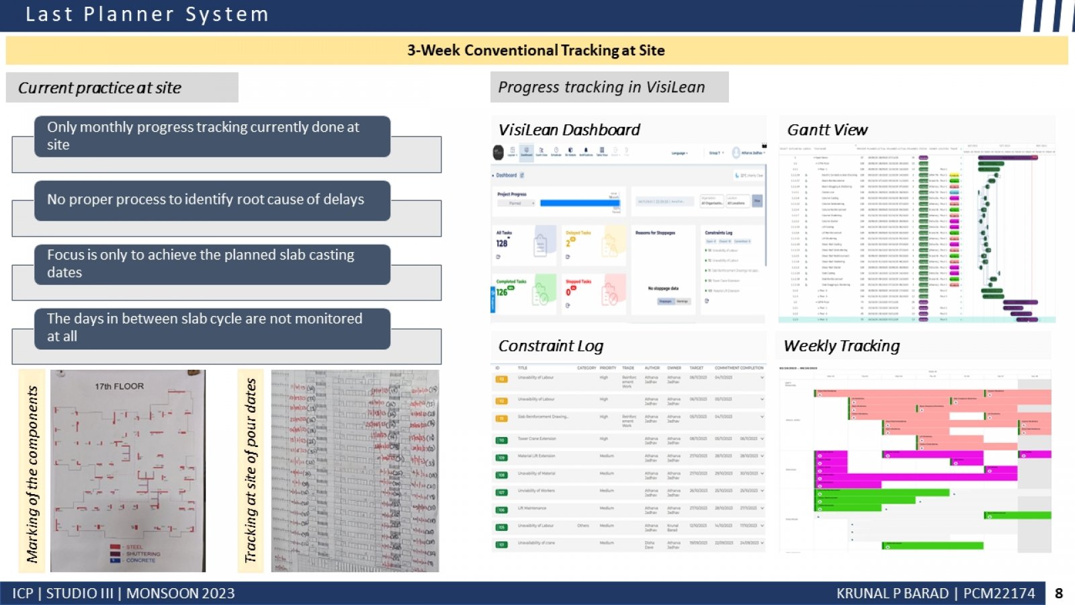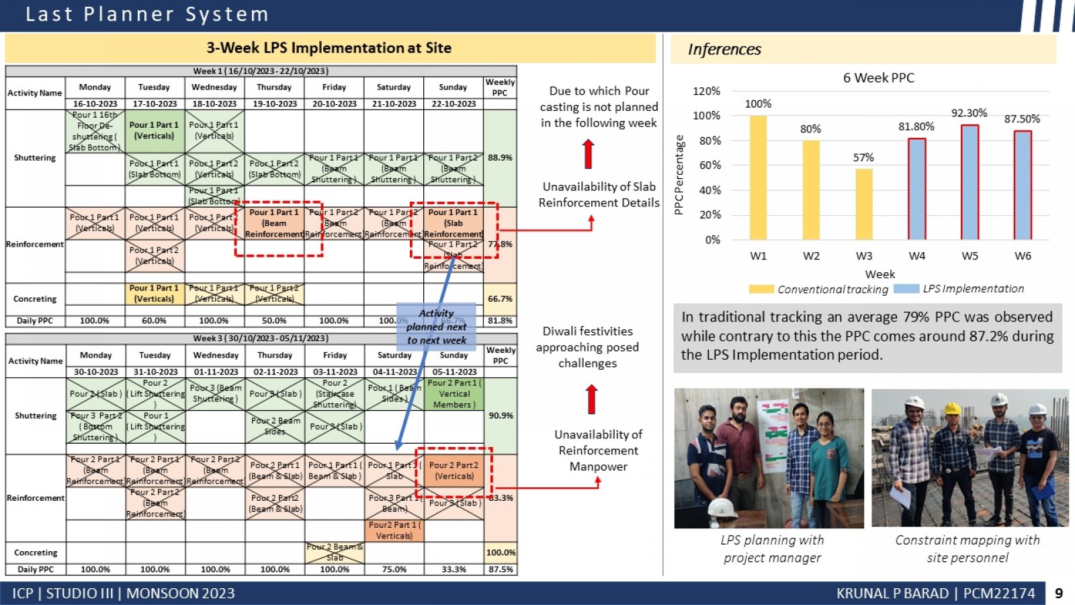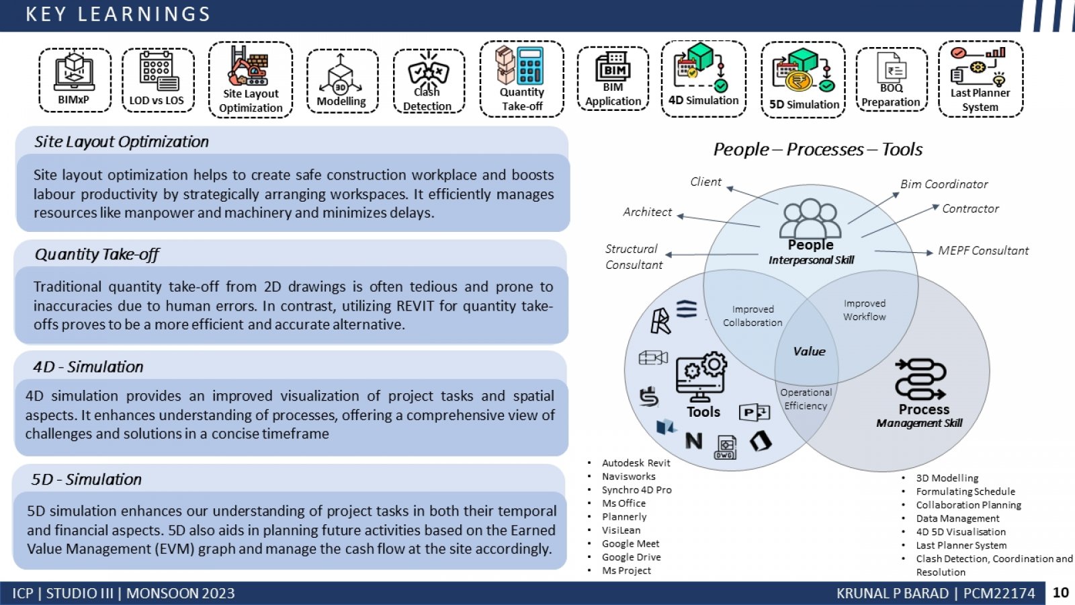Your browser is out-of-date!
For a richer surfing experience on our website, please update your browser. Update my browser now!
For a richer surfing experience on our website, please update your browser. Update my browser now!
The studio is dedicated to exploring the functionalities of Building Information Modeling (BIM) and Lean principles to establish an Integrated Project Delivery. The selected project for the studio is a High Rise Residential Building situated in Ahmedabad. To deepen comprehension of stakeholder perspectives and foster collaborative work, group members assumed various roles such as Architect, Structural Consultant, MEPF Consultant, Contractor, and BIM Coordinator. The studio's pedagogy encompassed tasks like preparing a BIM Execution Plan, Preparation of Revit Modeling, Clash Detection, Quality Checks, Quantity Take-Off, 4D & 5D Simulation, LPS Tracking, and utilizing a Common Data Environment through Collaborative Platforms such as Plannerly, Visilean, Google Drive, Microsoft 365 and others. The studio played a crucial role in offering a clear understanding of the advantages of embracing an integrated approach compared to the traditional practices prevalent in the industry.
