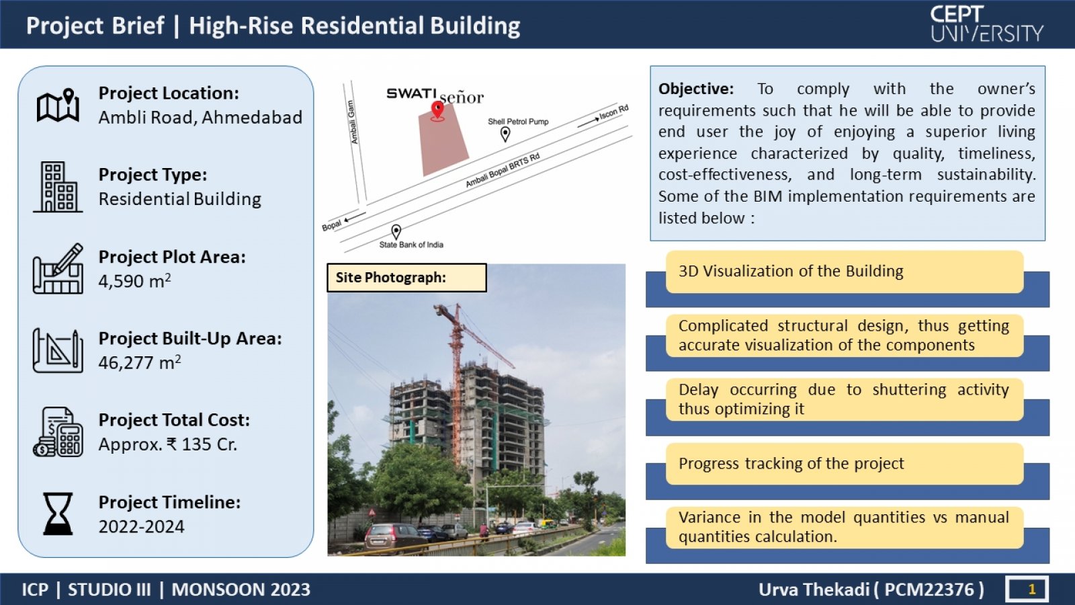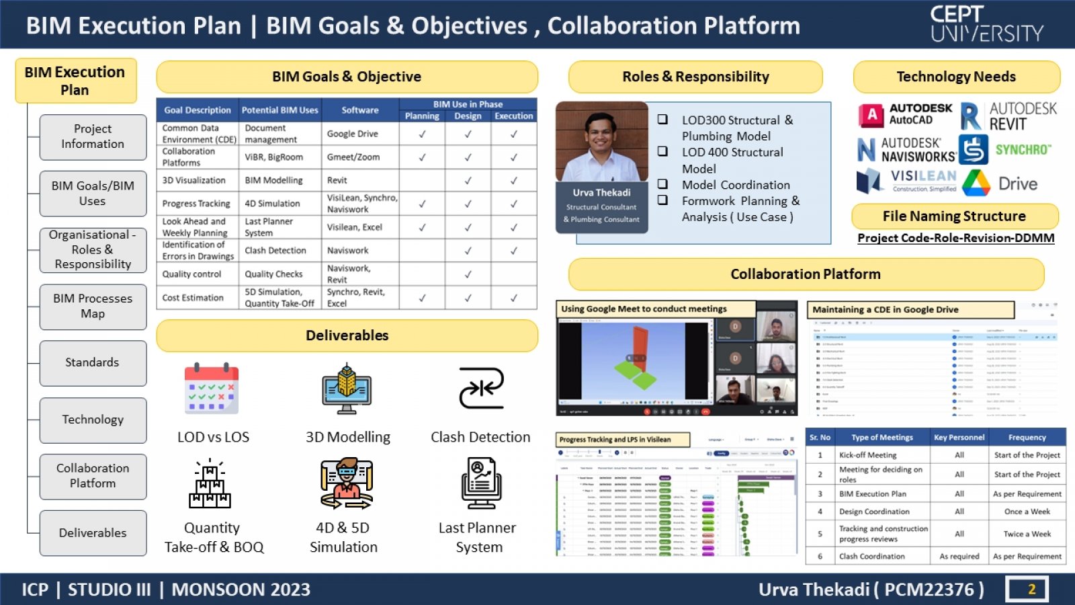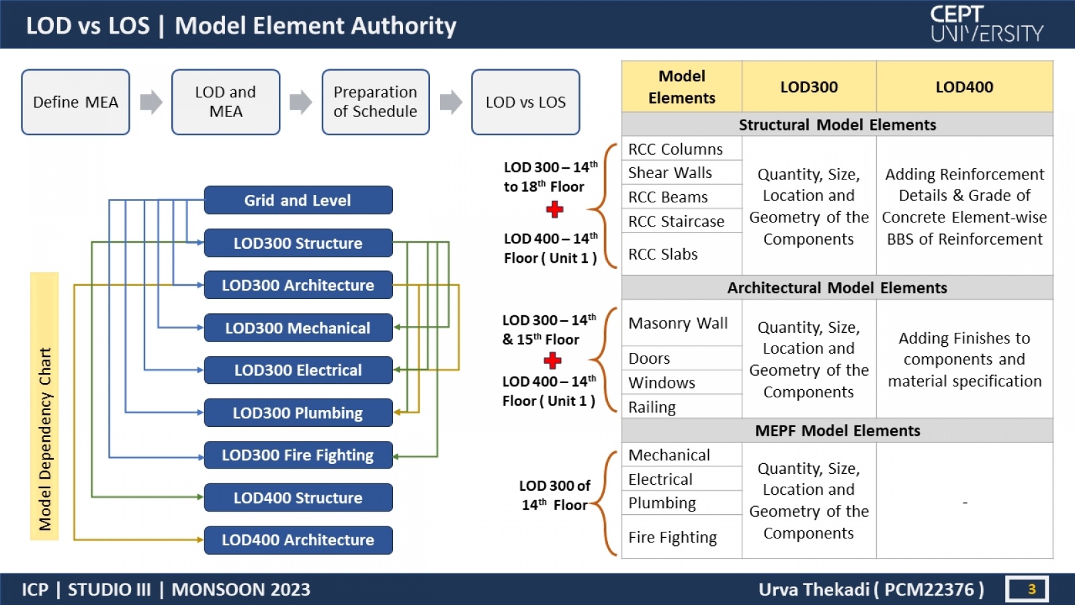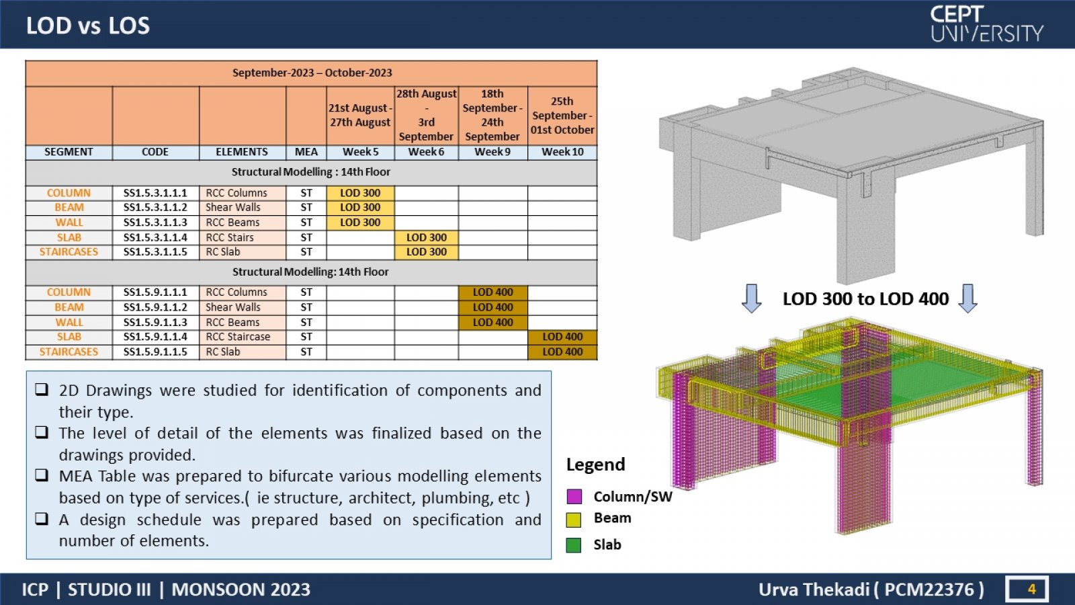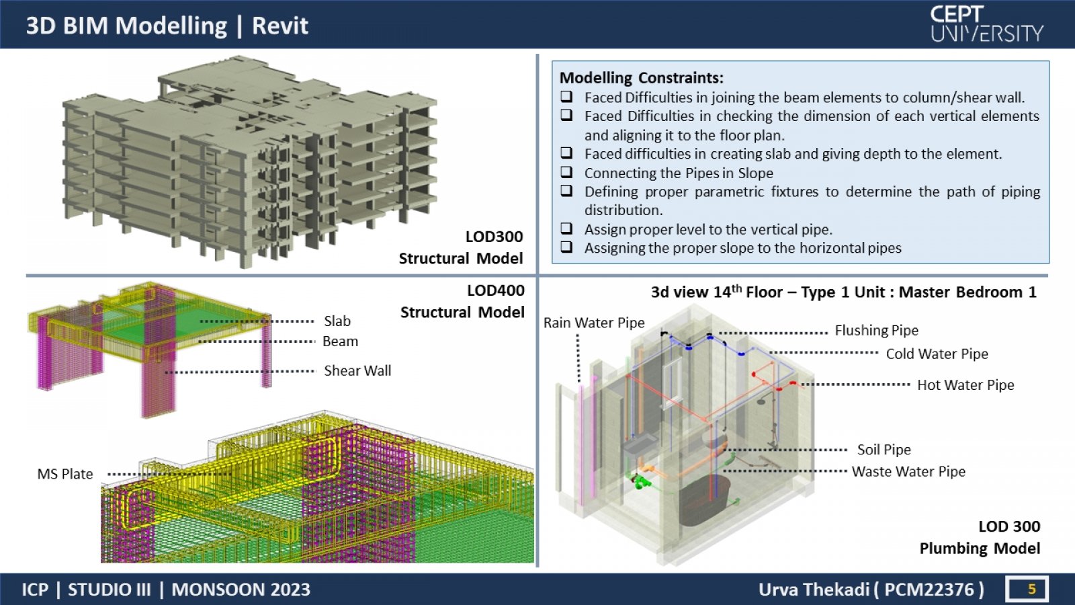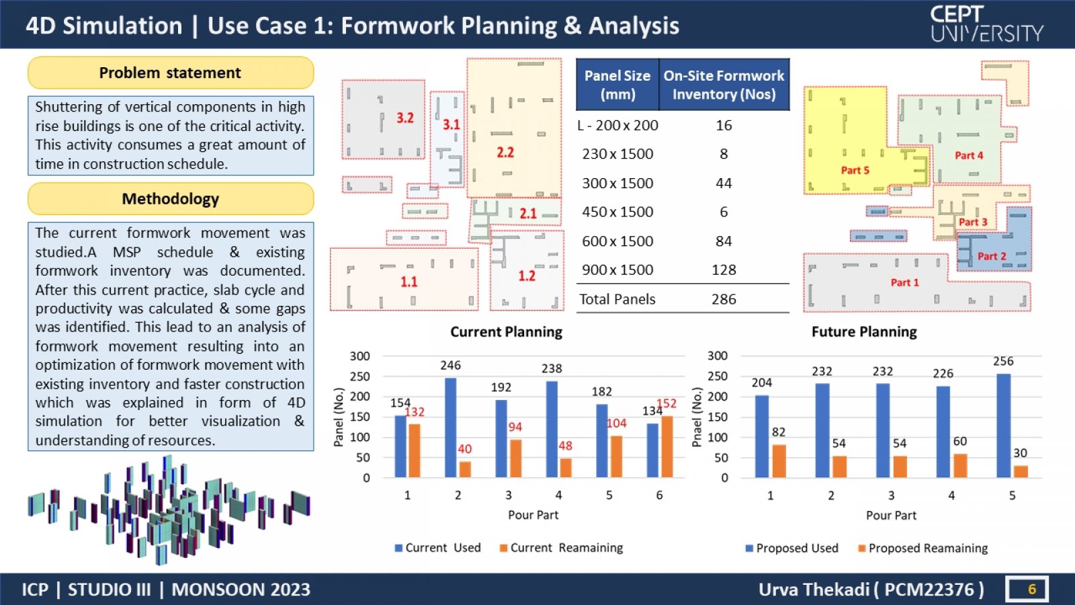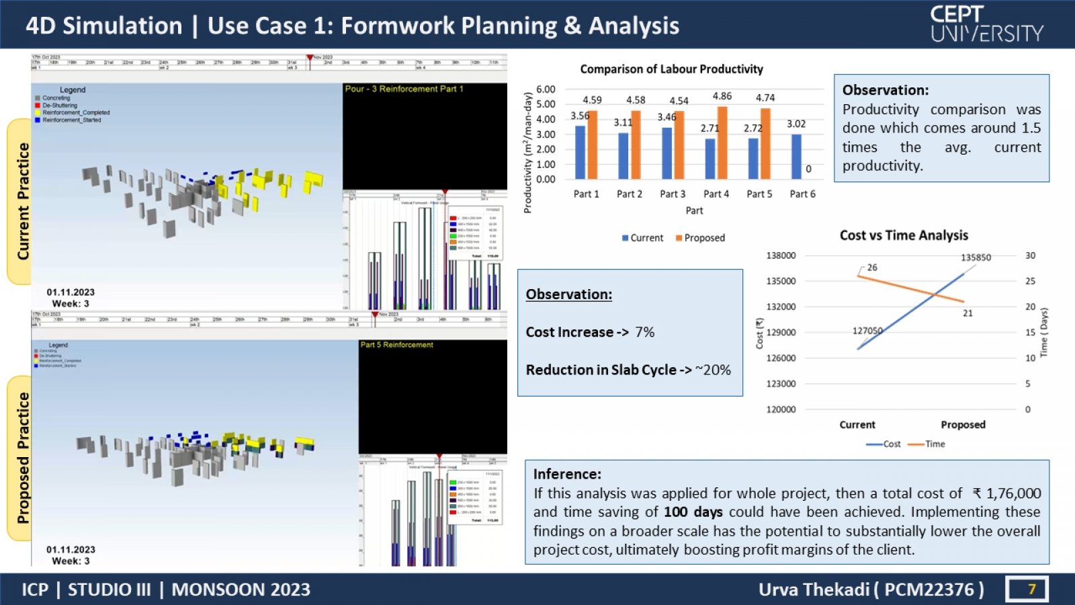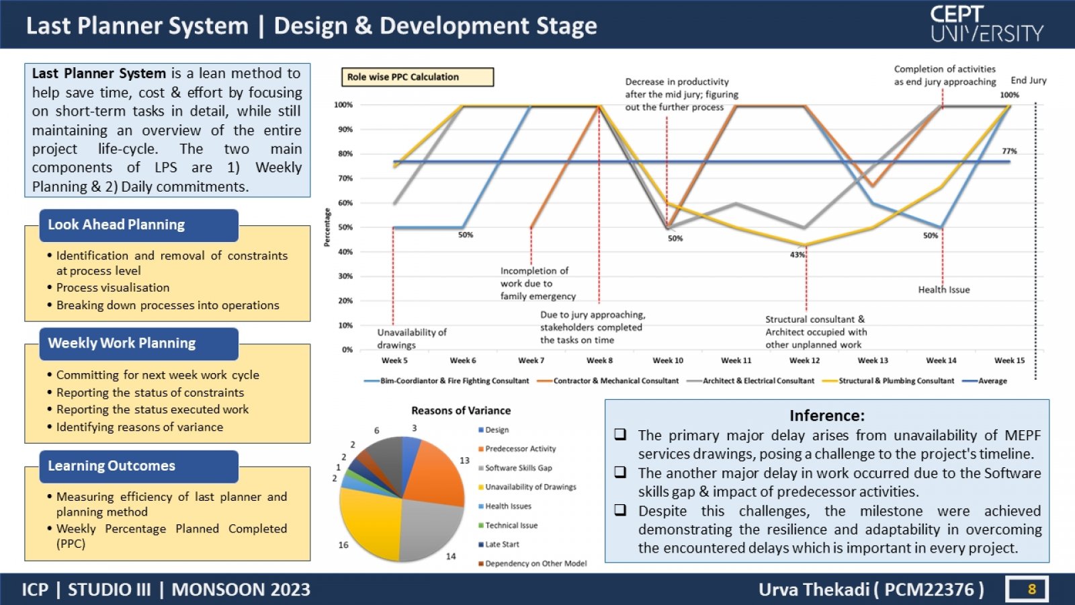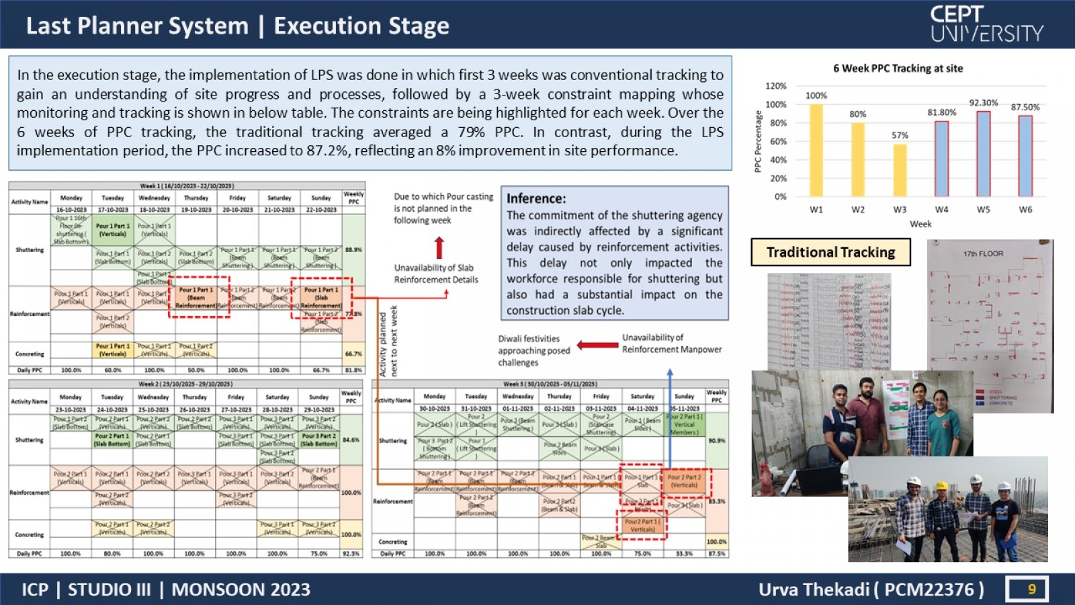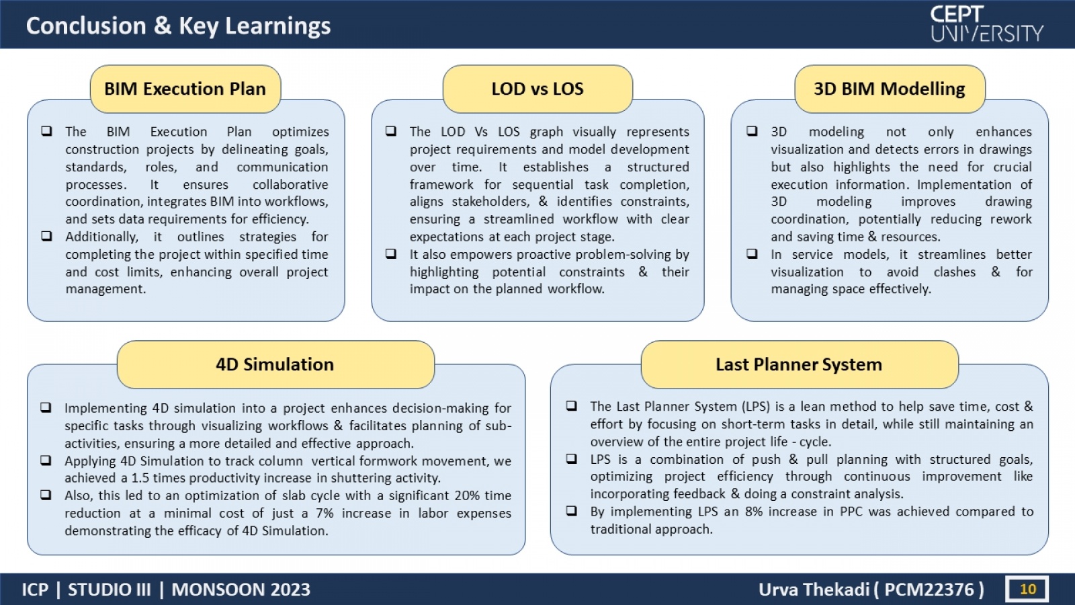Your browser is out-of-date!
For a richer surfing experience on our website, please update your browser. Update my browser now!
For a richer surfing experience on our website, please update your browser. Update my browser now!
The primary objective of our Studio - III "Integrated Construction Practices", was to select an ongoing project and apply Lean & BIM Integration to the project. The studio concentrates on various aspects of BIM integration and application on the project. First of all, a BIM Execution Plan was prepared which is a dynamic document. A desired scope of work was modelled including the details of several disciplines (i.e., Architectural, Structural, MEPF services) for different Level of Development. Apart from the models, a site layout was prepared and optimization of the same was done. Once, all the models were prepared, quantity take-off was done. All the individual tasks were monitored on weekly basis, and the required actions were taken accordingly. Software like Google Drive, Google Meet, MS Project, Revit, Navisworks, 4D Synchro Pro & VisiLean have been used for efficient planning, scheduling and collaboration. Apart from this the studio briefly covers other deliverables like Clash detection & Clash Resolution, 4D & 5D Simulation, Implementation of Last Planner System were done for our project. These deliverables offered insights into the Integrated Project Delivery System, underscoring shortcomings in the traditional approach during both the design and development stages and the construction phase of a project.
View Additional Work