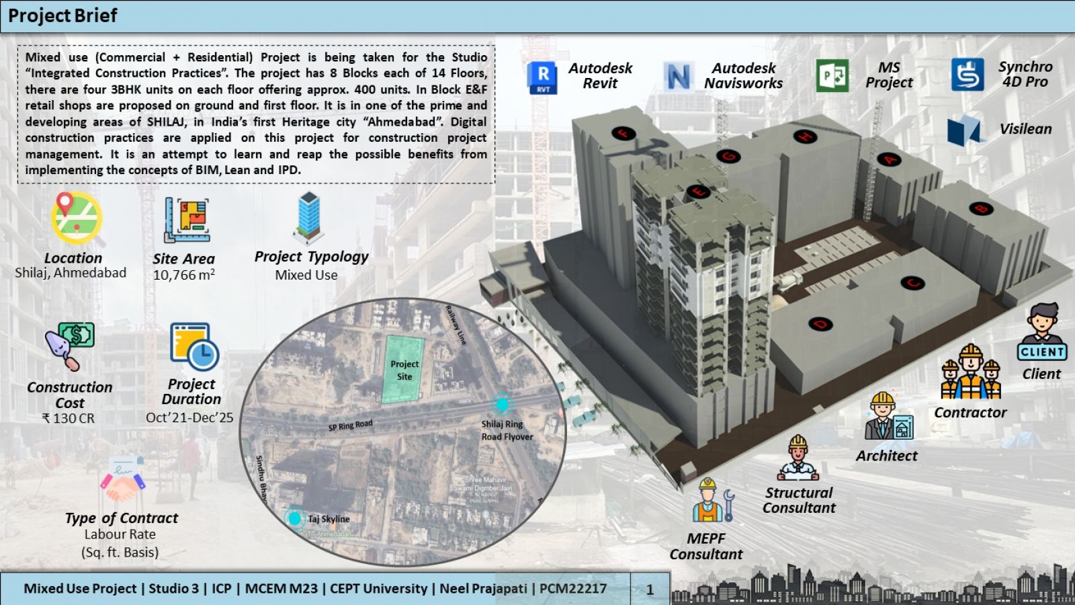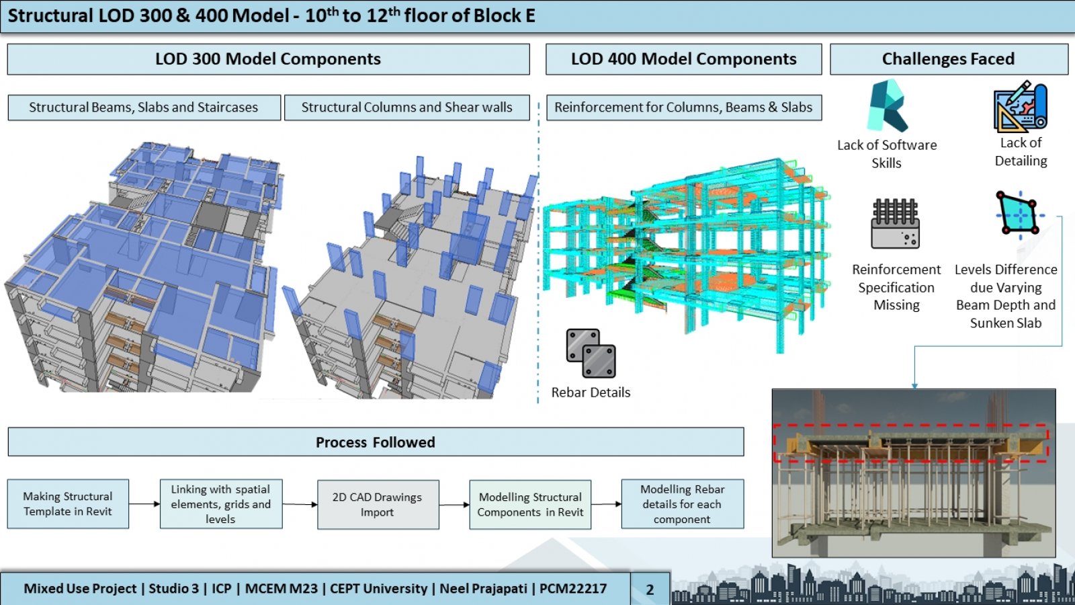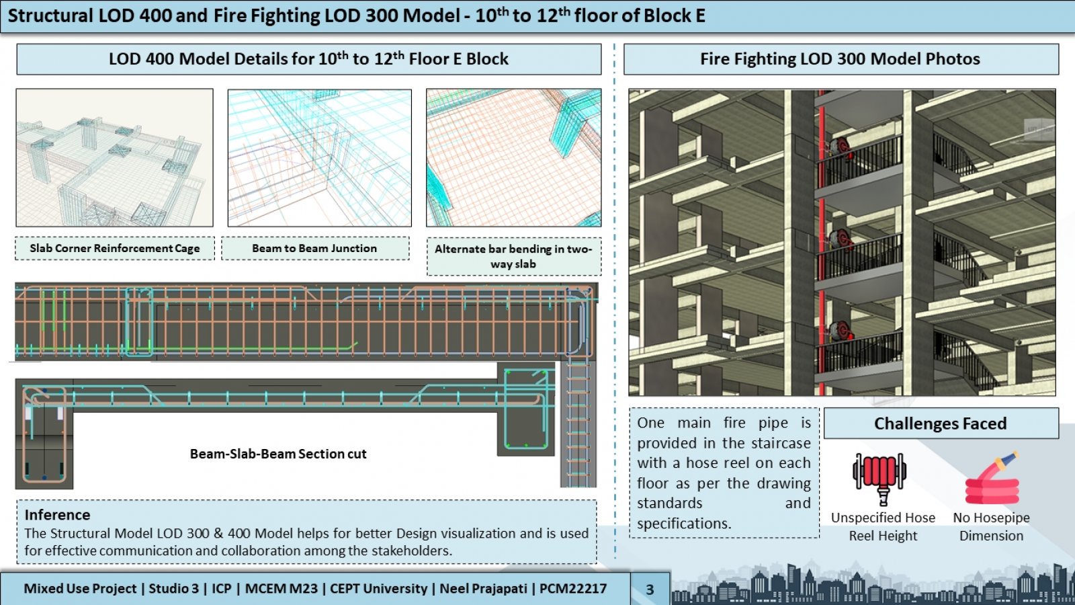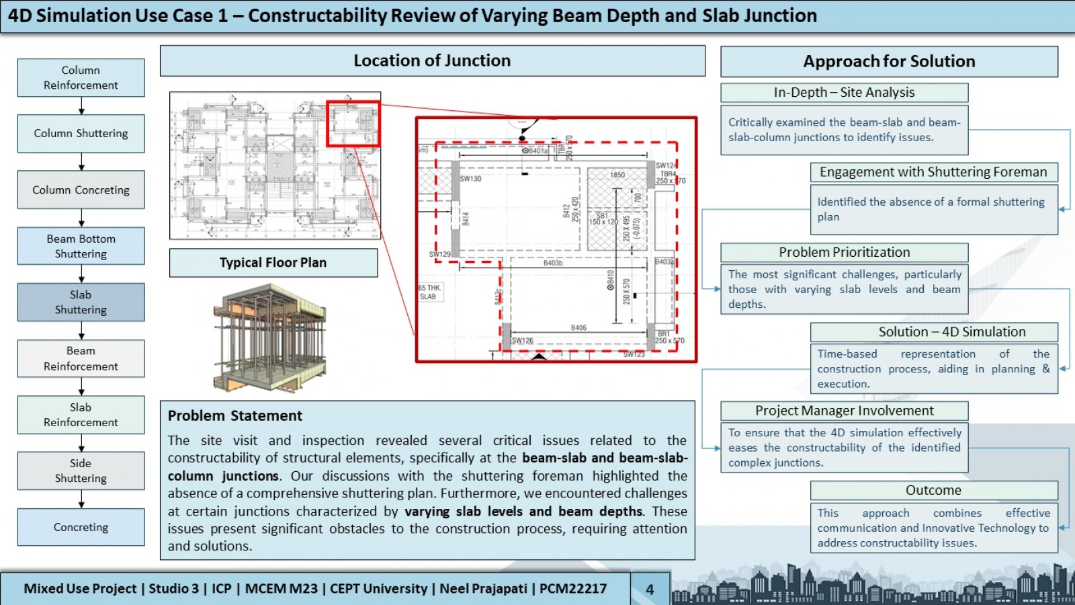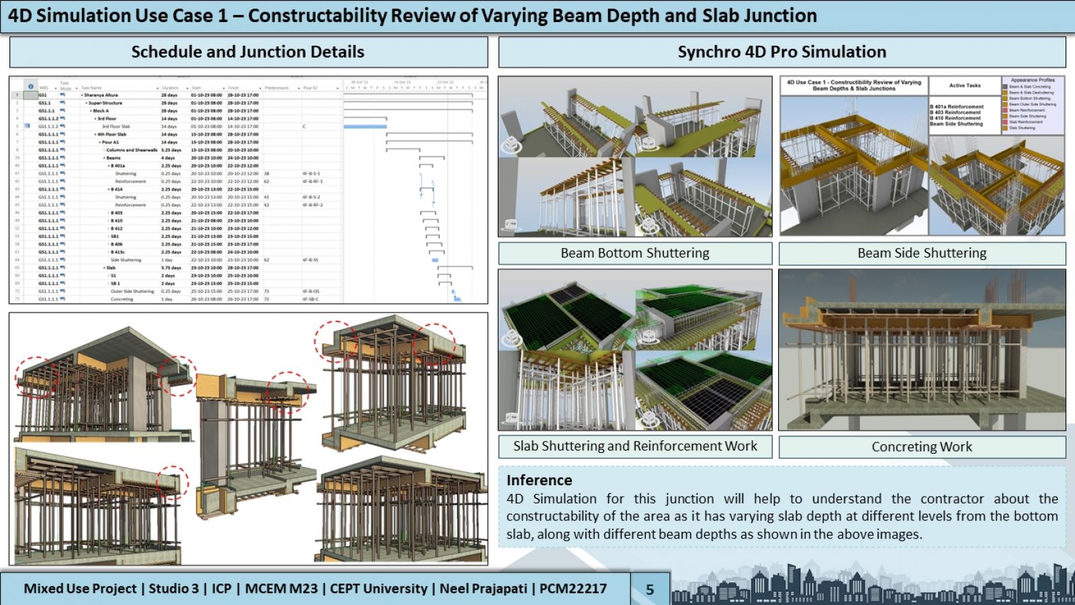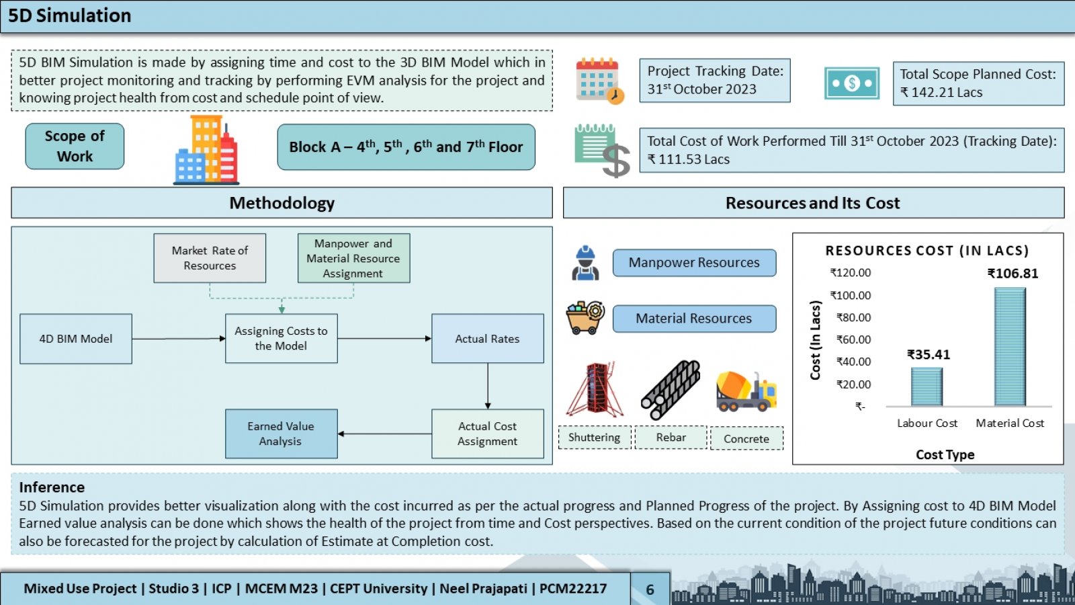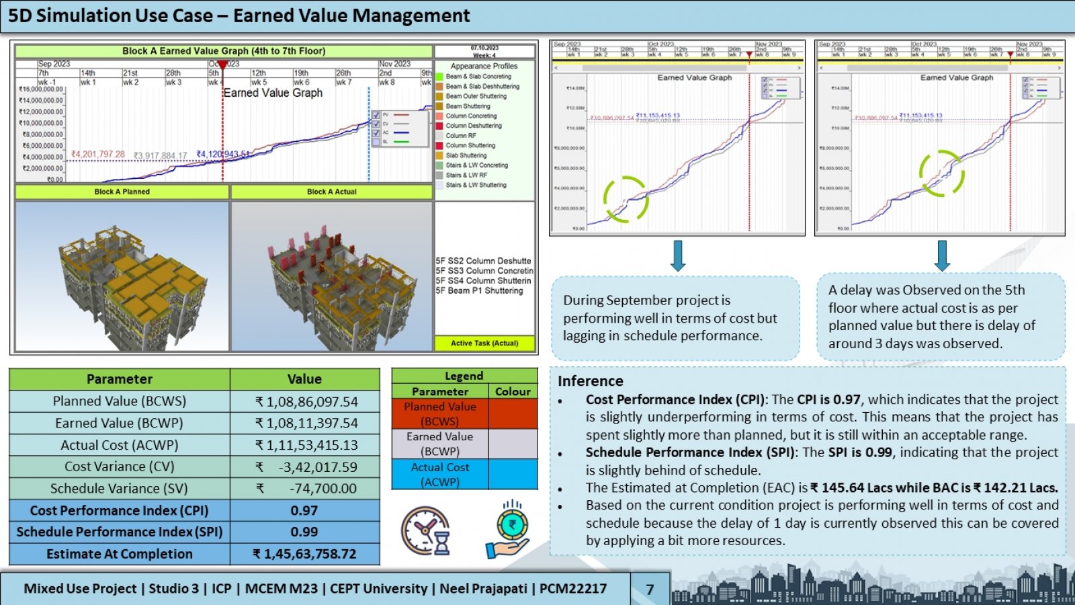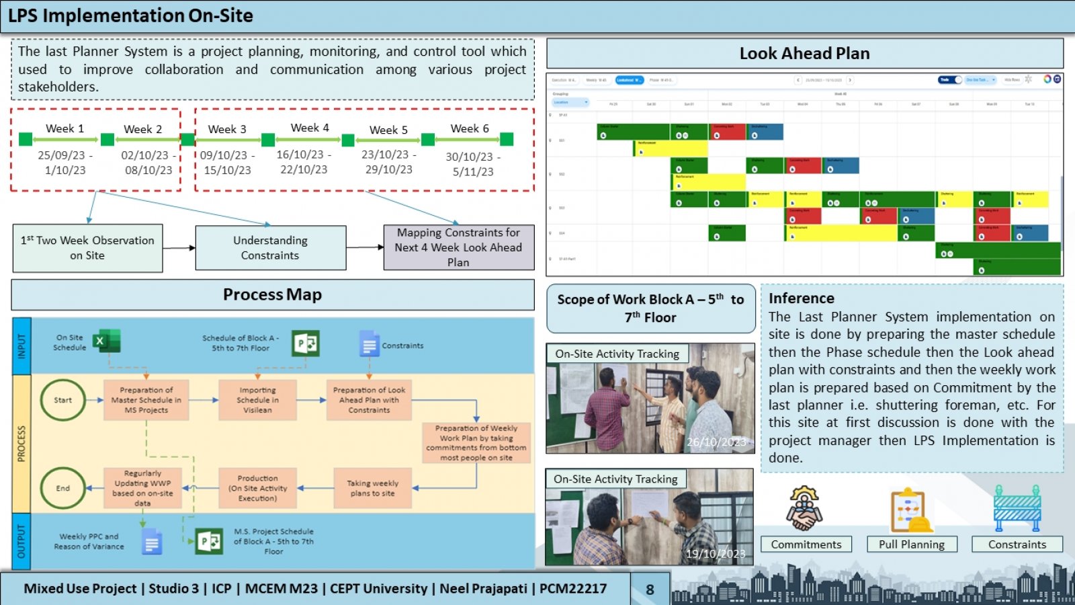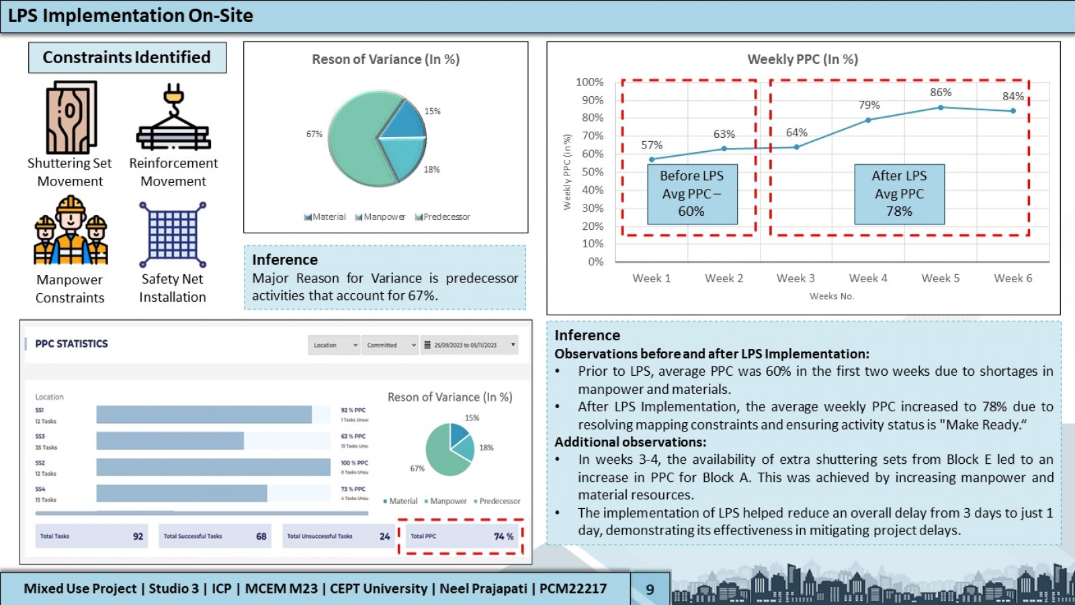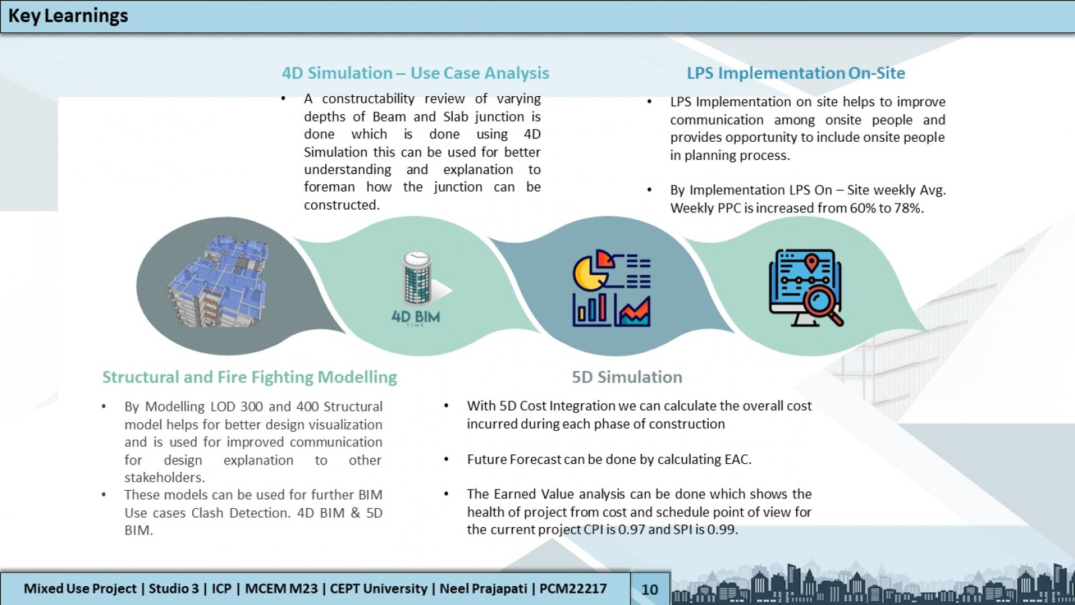Your browser is out-of-date!
For a richer surfing experience on our website, please update your browser. Update my browser now!
For a richer surfing experience on our website, please update your browser. Update my browser now!
Mixed use (Commercial + Residential) Project is being taken for the Studio “Integrated Construction Practices”. The project has 8 Blocks each of 14 Floors, there are four 3BHK units on each floor offering approx. 400 units. In Block E&F retail shops are proposed on ground and first floor. It is in one of the prime and developing areas of SHILAJ, in India’s first Heritage city “Ahmedabad”. Digital construction practices are applied on this project for construction project management. It is an attempt to learn and reap the possible benefits from implementing the concepts of BIM, Lean and IPD.
