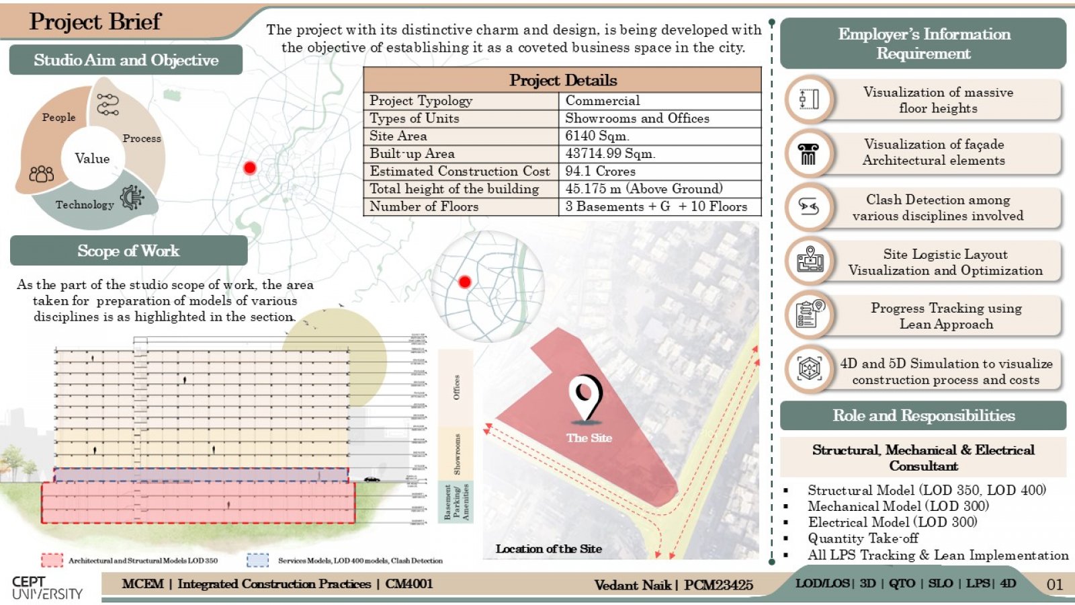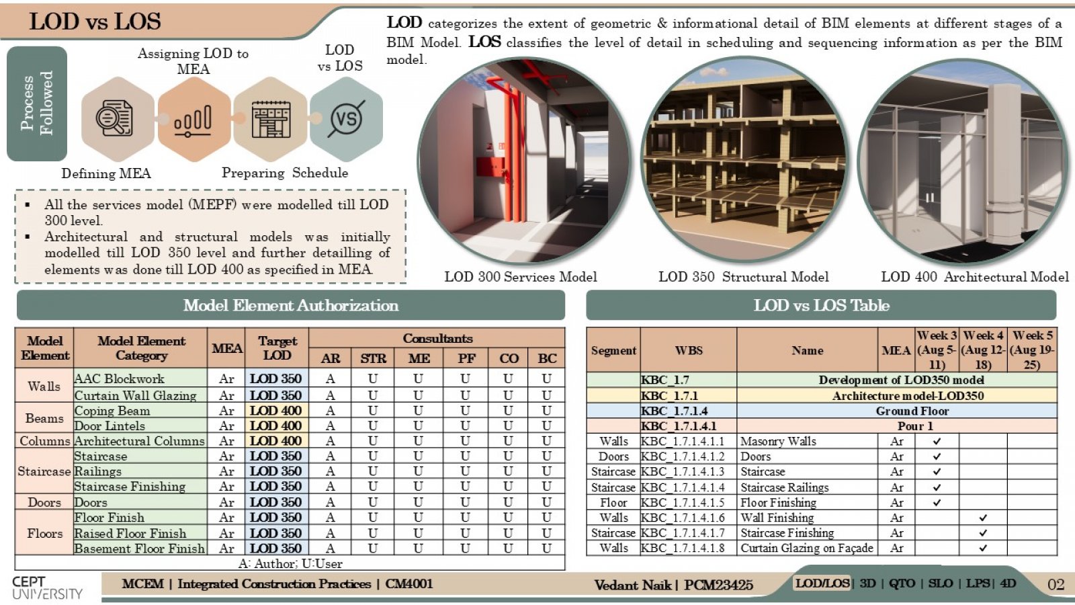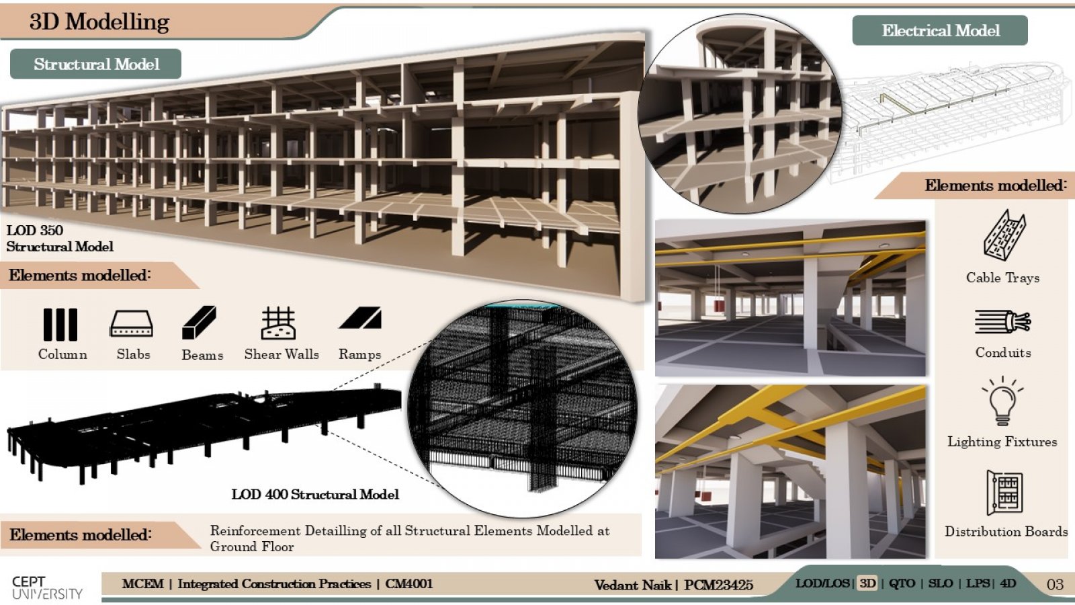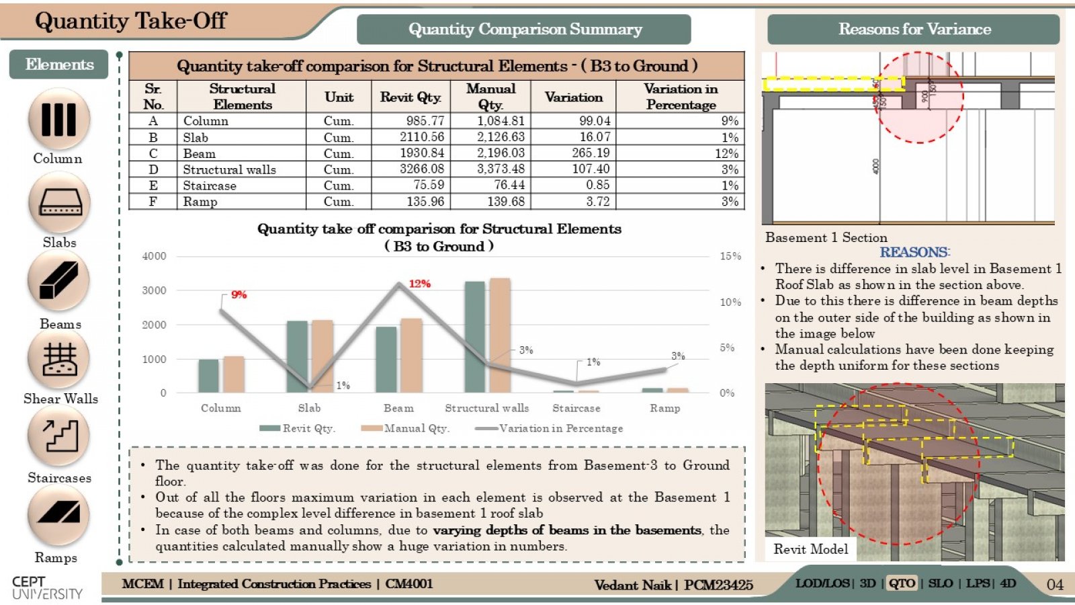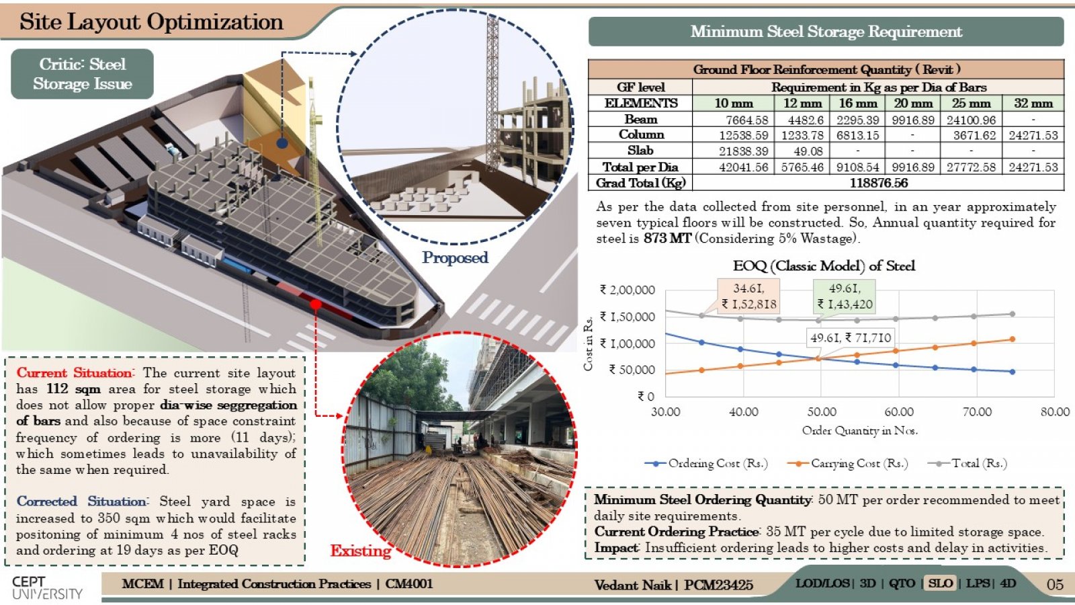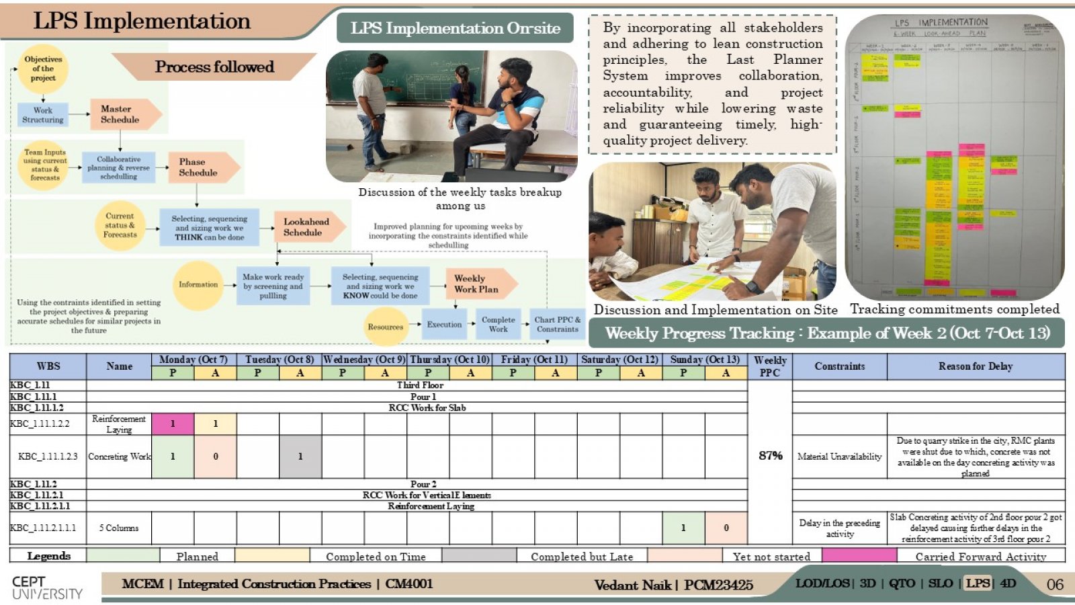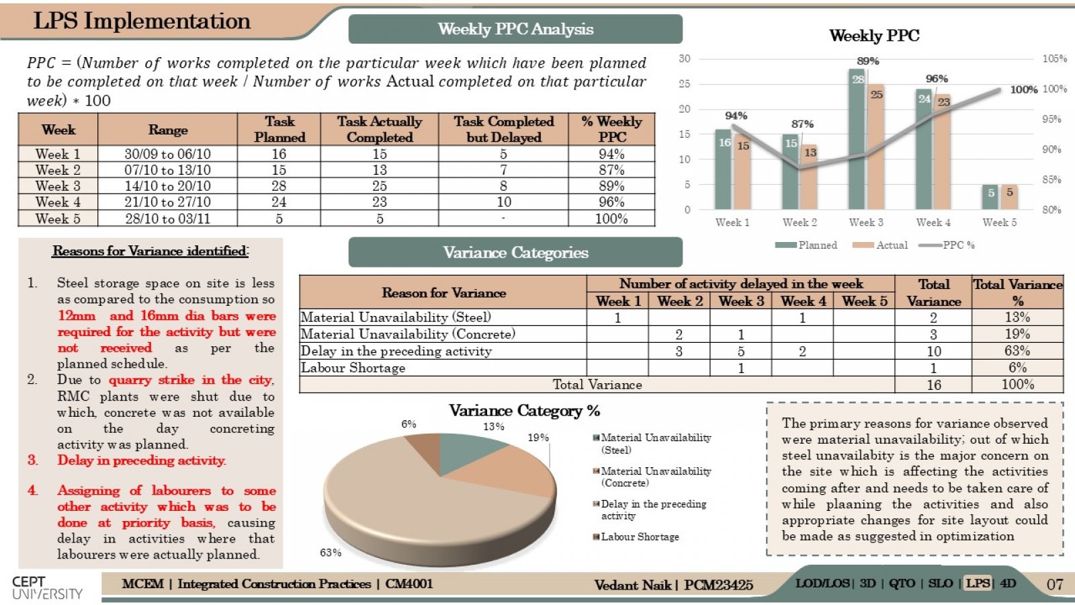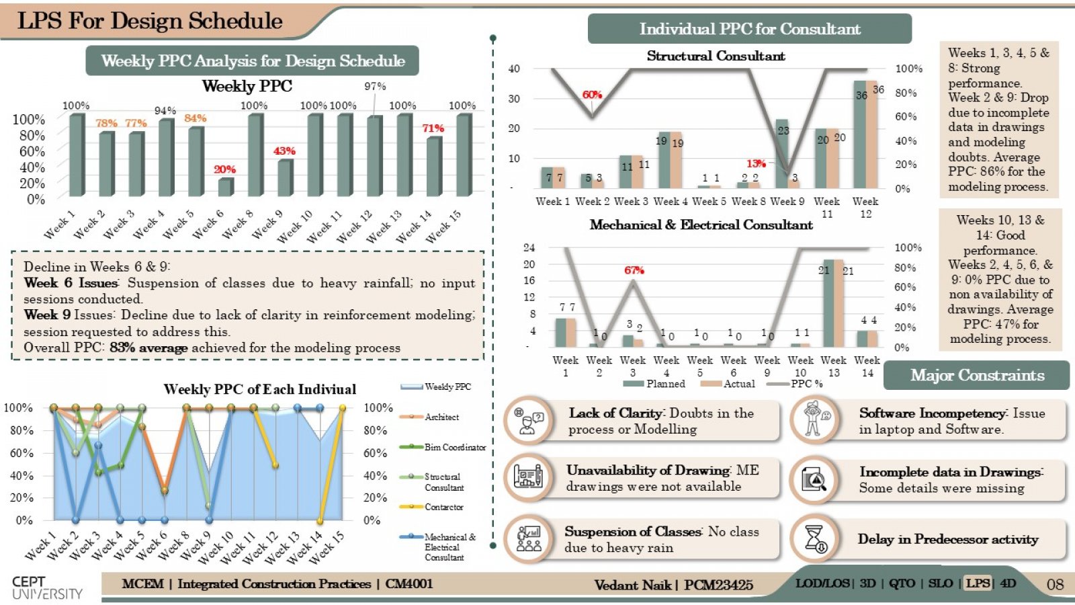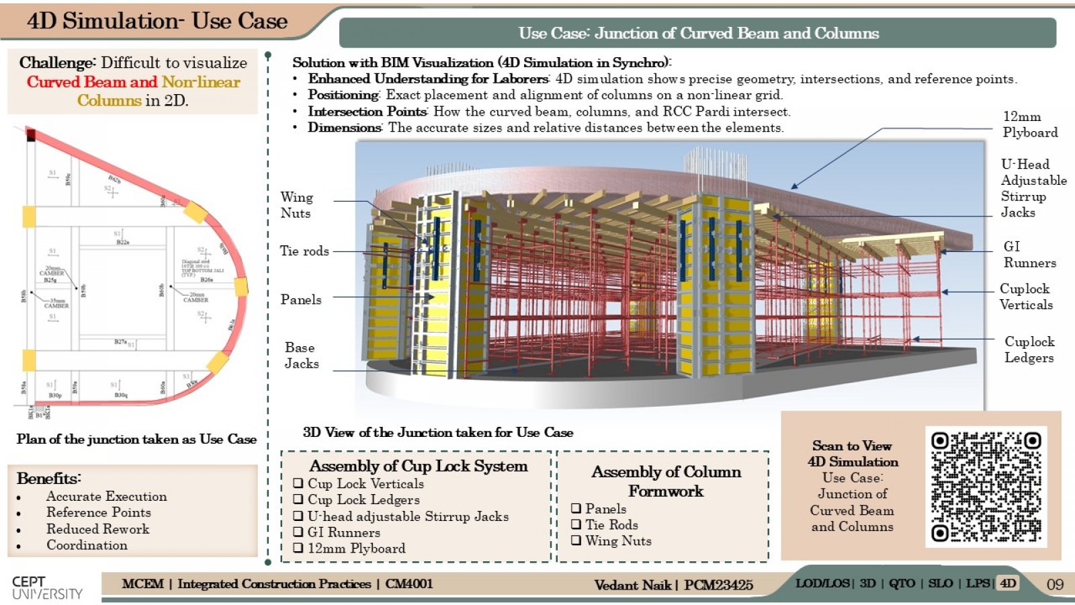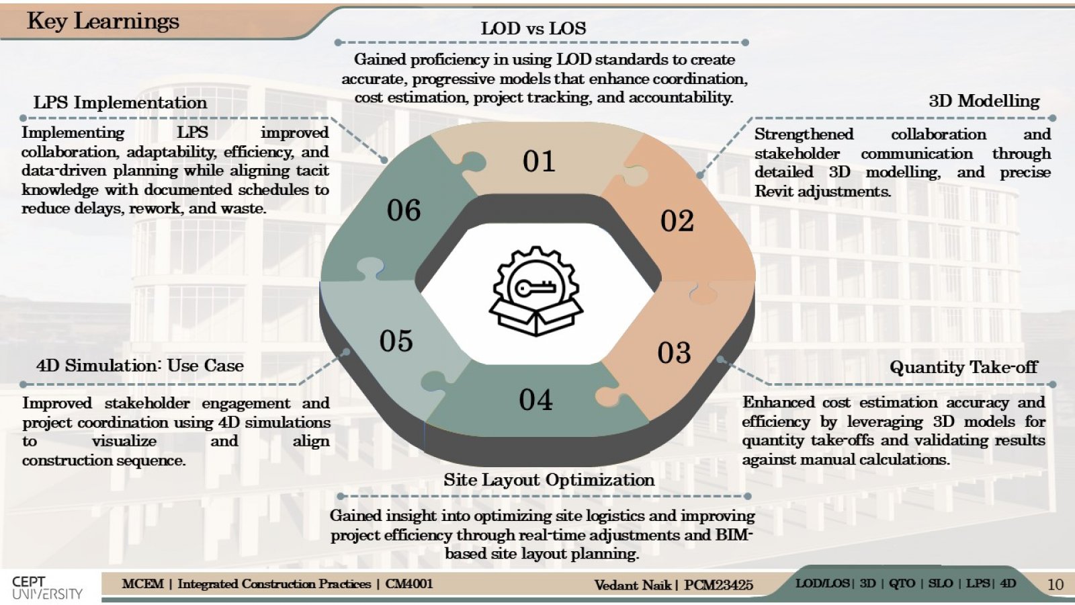Your browser is out-of-date!
For a richer surfing experience on our website, please update your browser. Update my browser now!
For a richer surfing experience on our website, please update your browser. Update my browser now!
The studio outlines ICP approach undertaken in Semester 3, focusing on the application of BIM and Lean Construction for the Commercial Building project in Ahmedabad. The project studied for the same consists of 3 Basements+G+10 floors with total built up area of 43,715 sqm and site area of 6,140 sqm. Key deliverables includes BIM Execution Plan development, clash detection, quantity take-offs, Site Layout Optimization, 4D sequencing, 5D simulation with cost estimation, and lean principles, like the Last Planner System for optimized scheduling. The project demonstrates efficient collaboration, advanced technology, and precise design, providing a robust framework for modern commercial construction.
View Additional Work