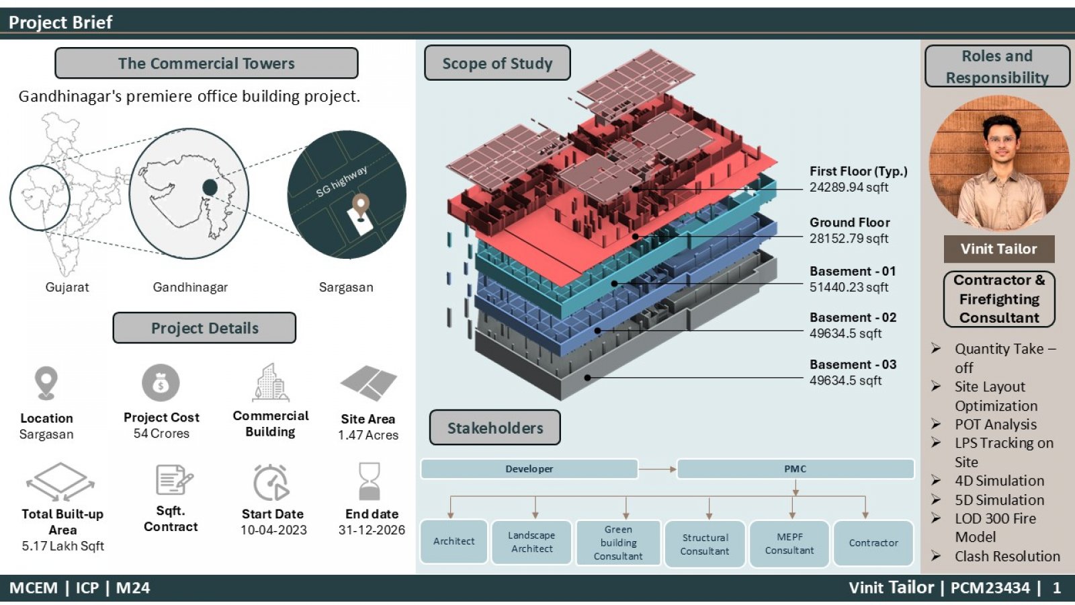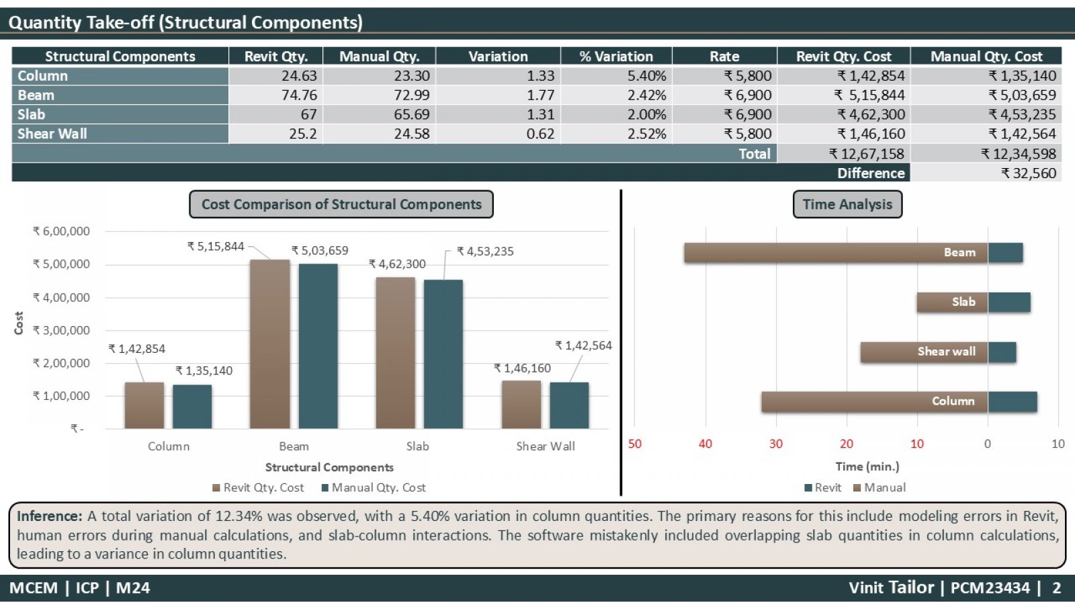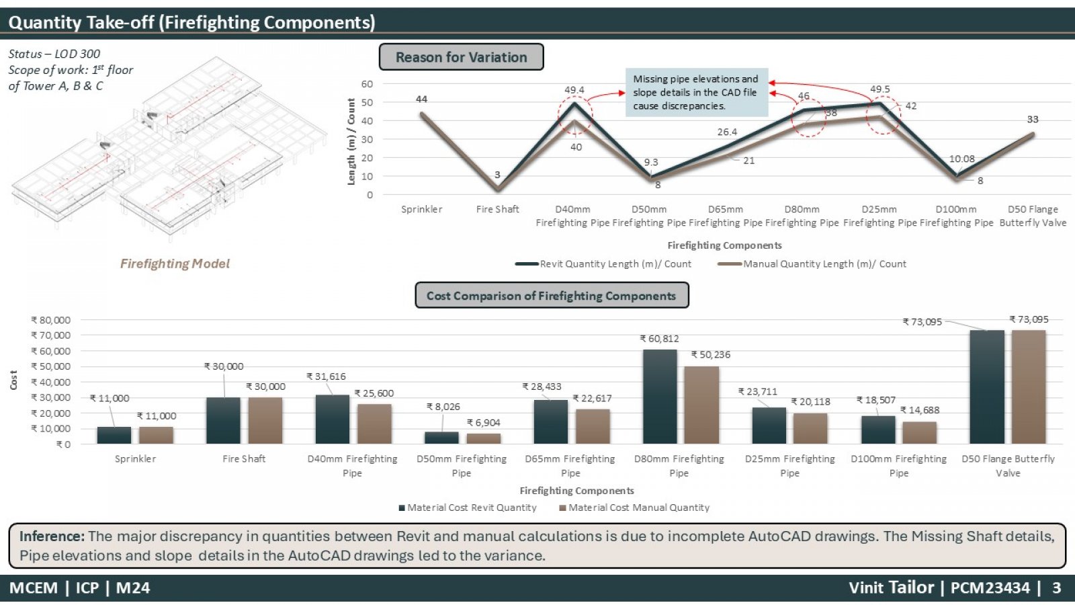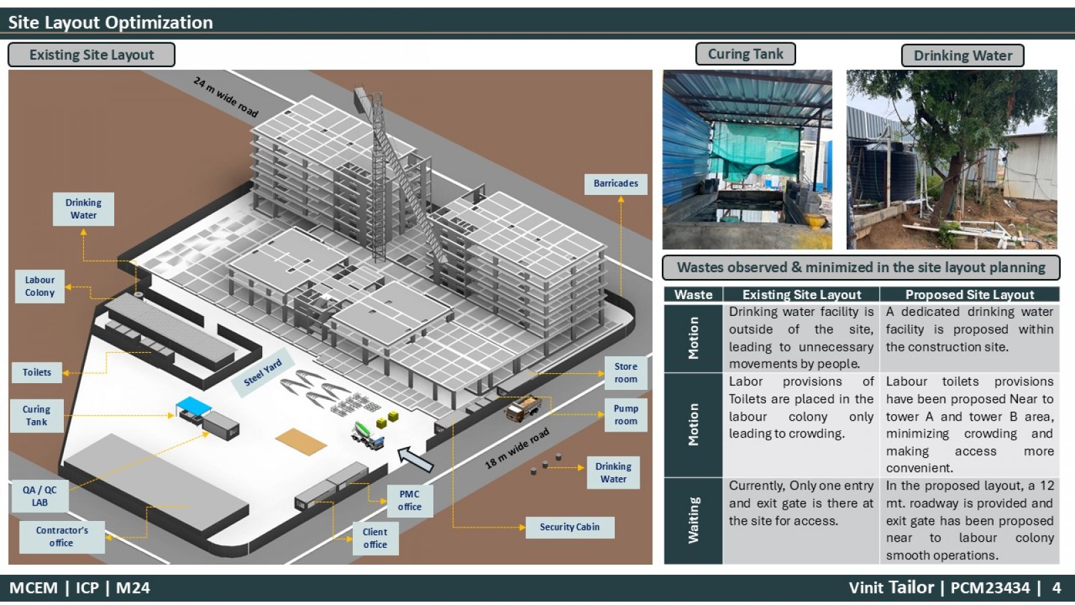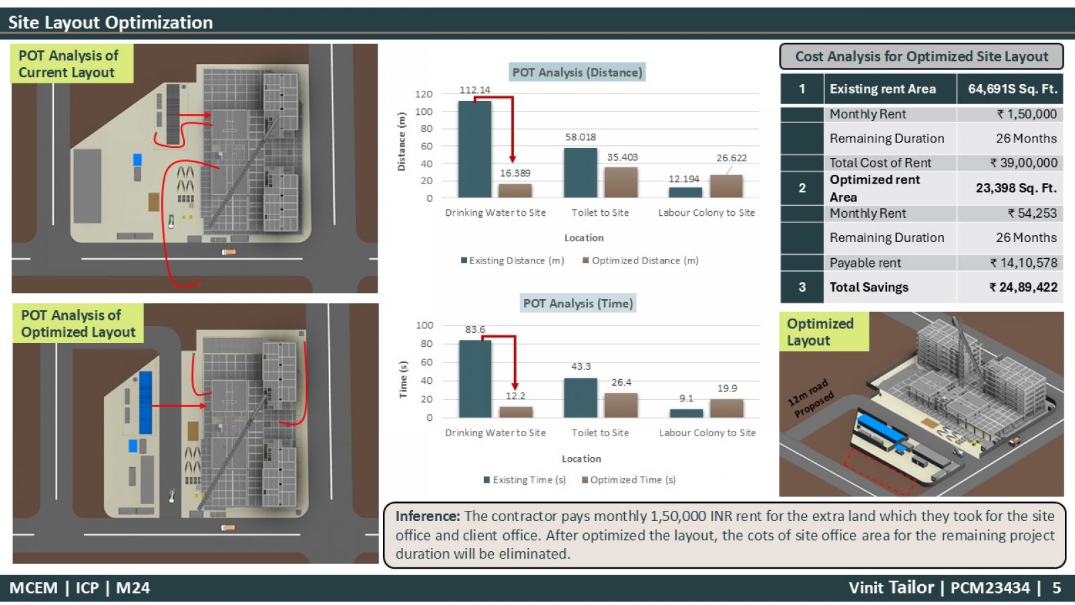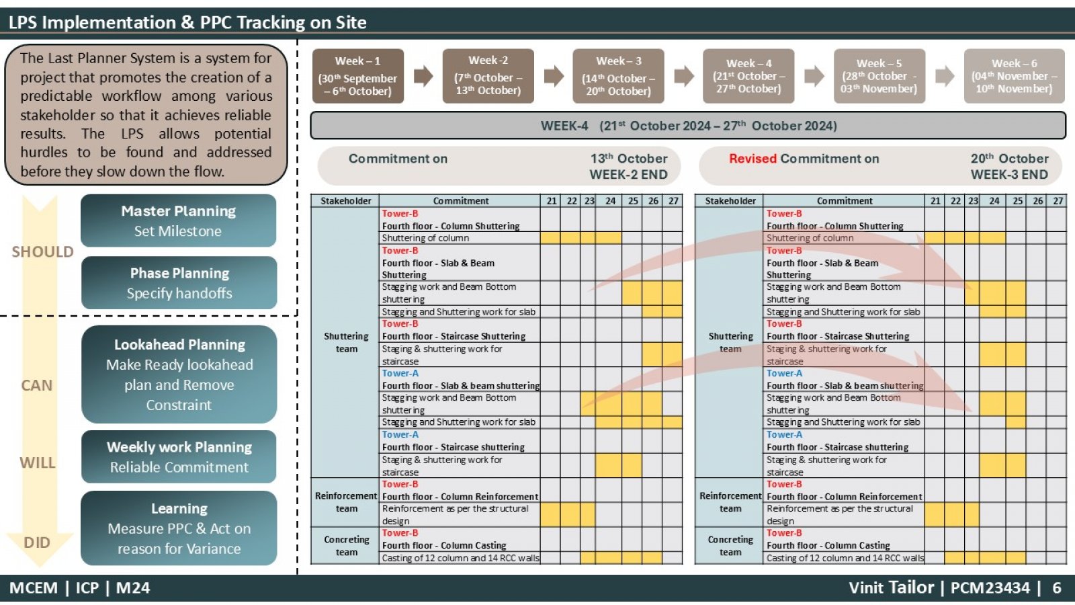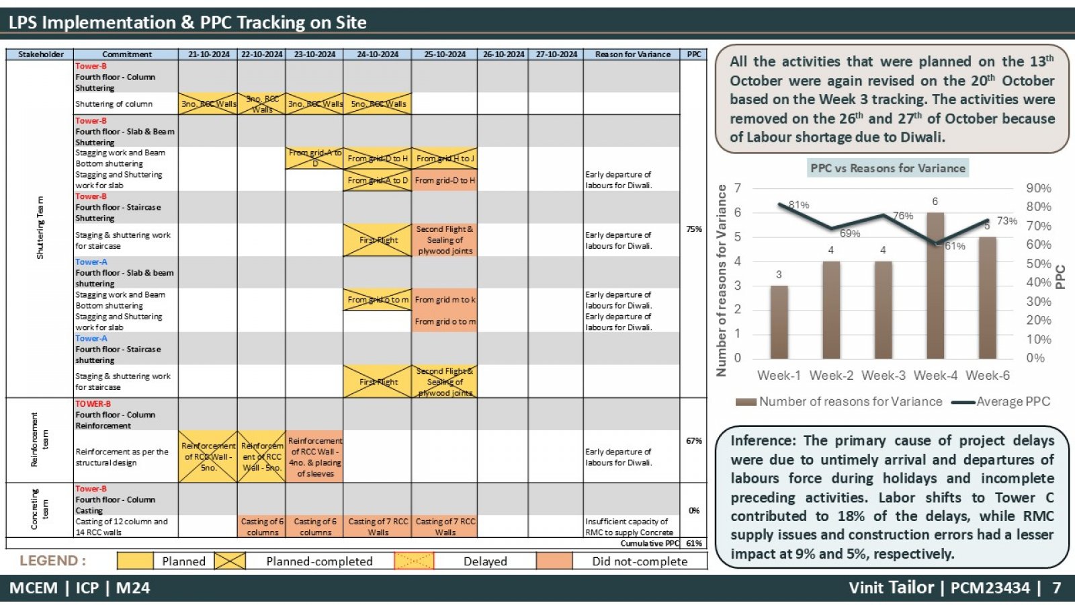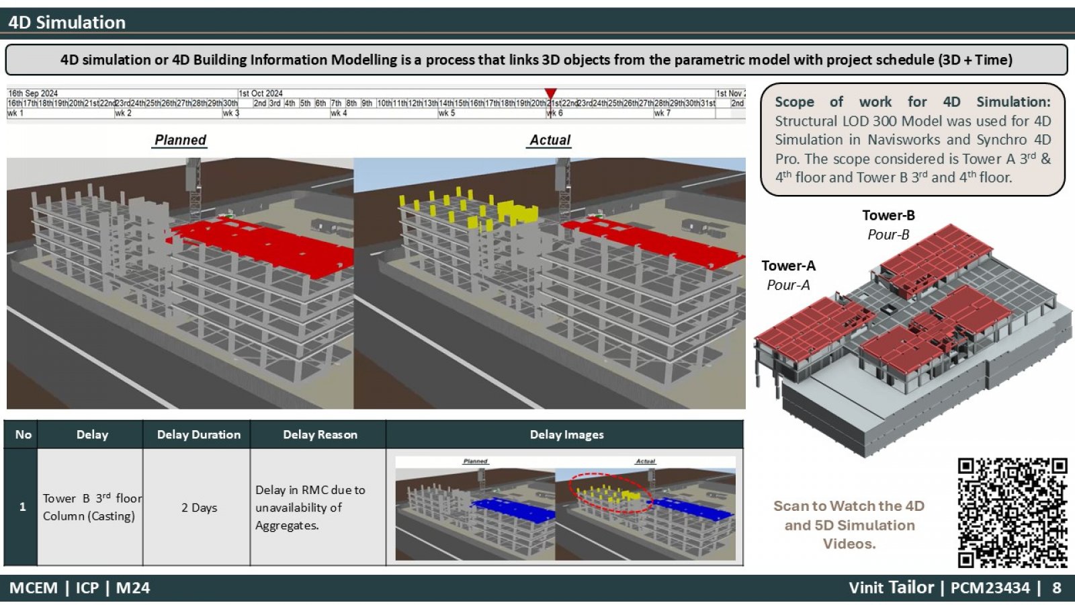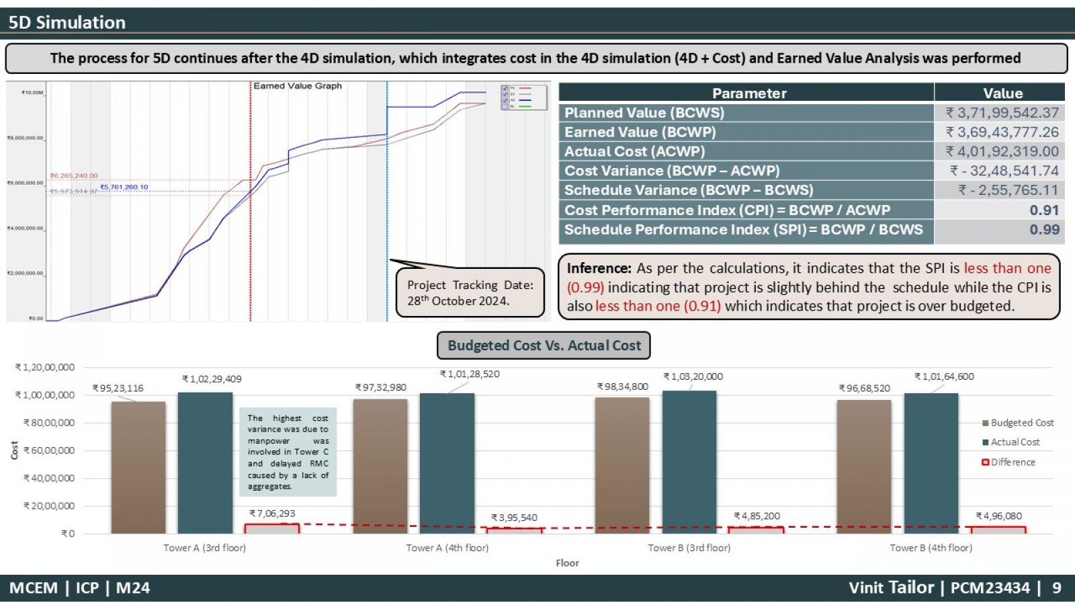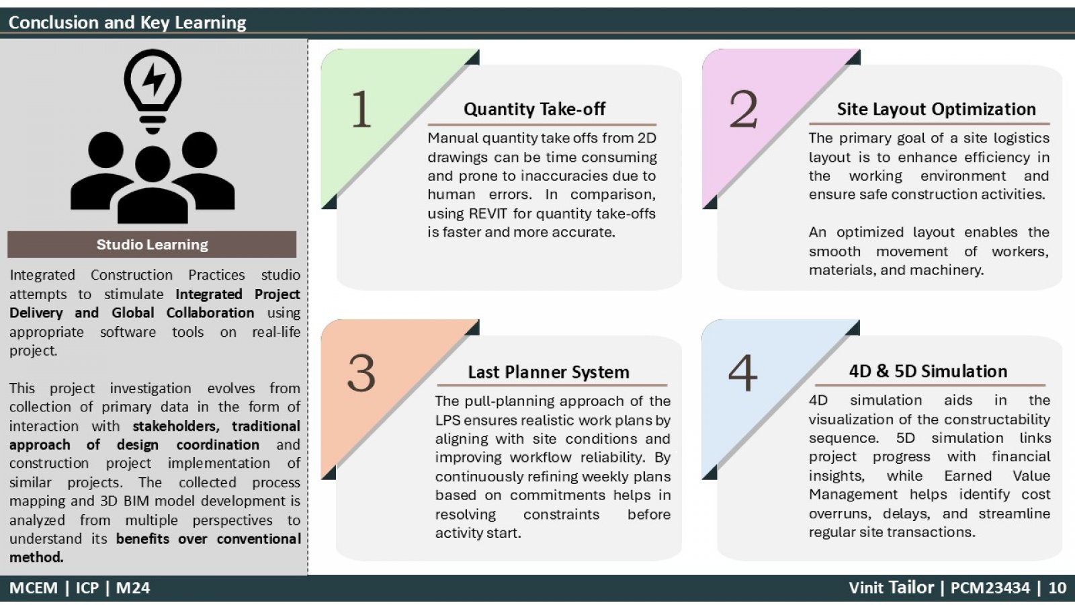Your browser is out-of-date!
For a richer surfing experience on our website, please update your browser. Update my browser now!
For a richer surfing experience on our website, please update your browser. Update my browser now!
This studio aims to understand Integrated Project Delivery (IPD) by exploring and applying several BIM functionalities and Lean Principles. The project is a commercial towers located in Gandhinagar. It has a total of 3 basements, a ground floor and 13 floors. The buildings has 3 towers, with a site area of 1.47 acres and a built-up area of 5.17 lakh sqft. The portfolio includes Quantity take off, Site Layout Optimization, POT Analysis, Last Planner Implementation on site, 4D Simulation and 5D Simulation.
View Additional Work