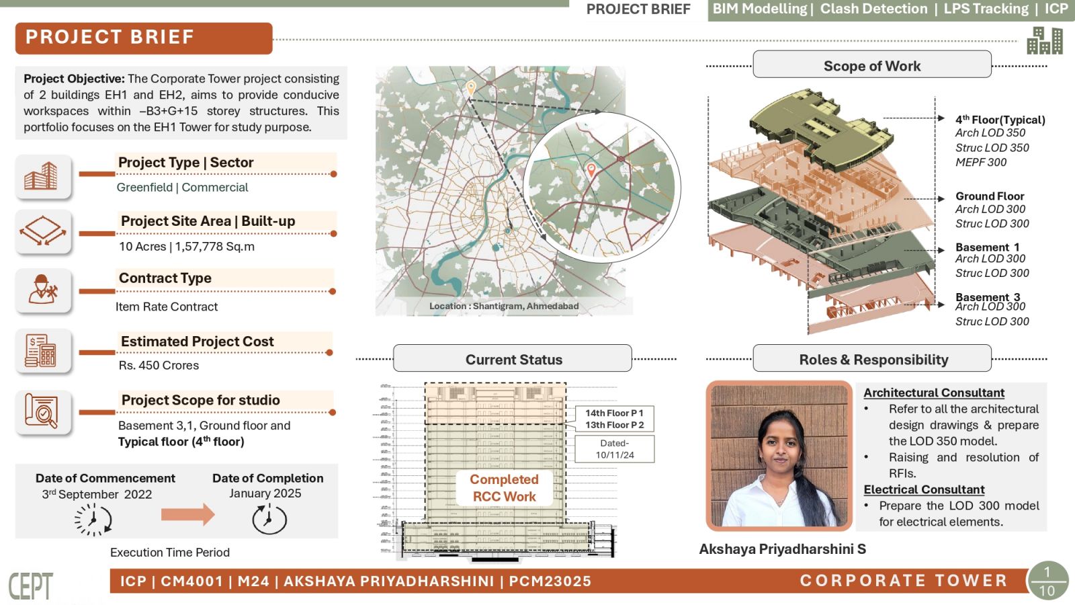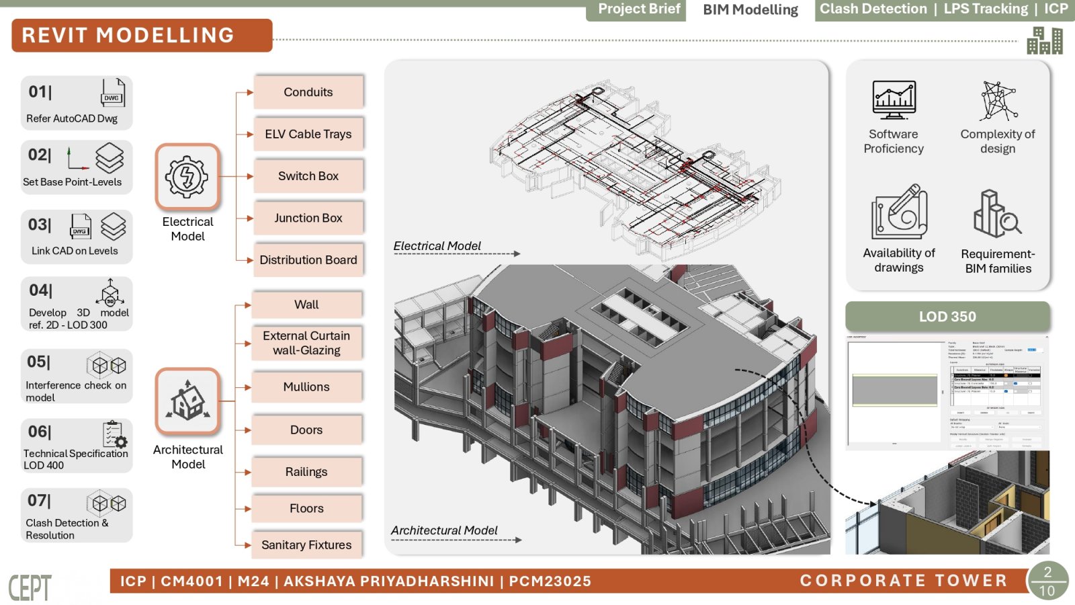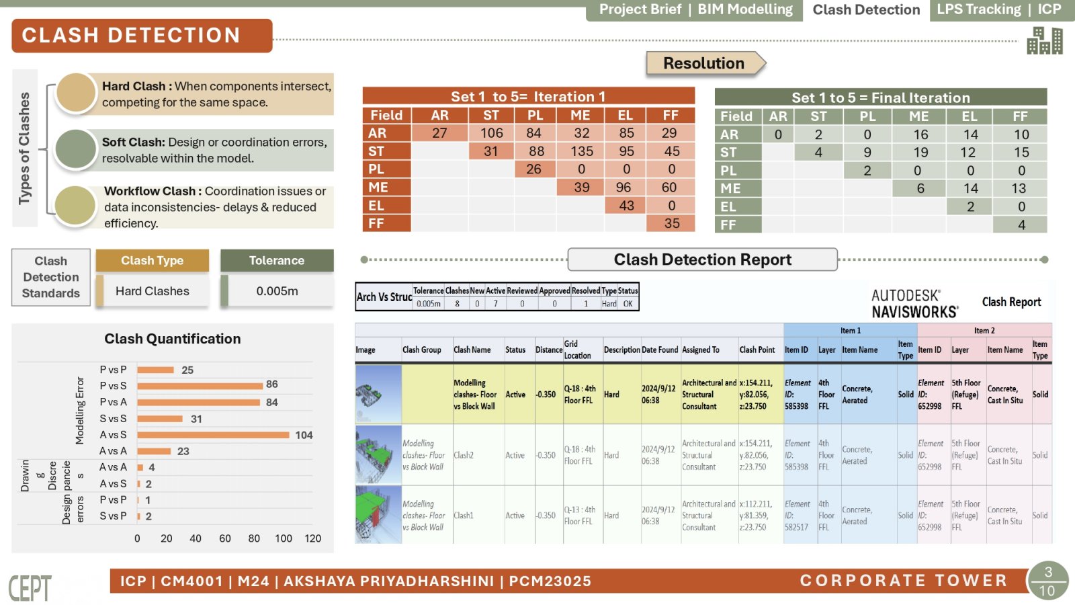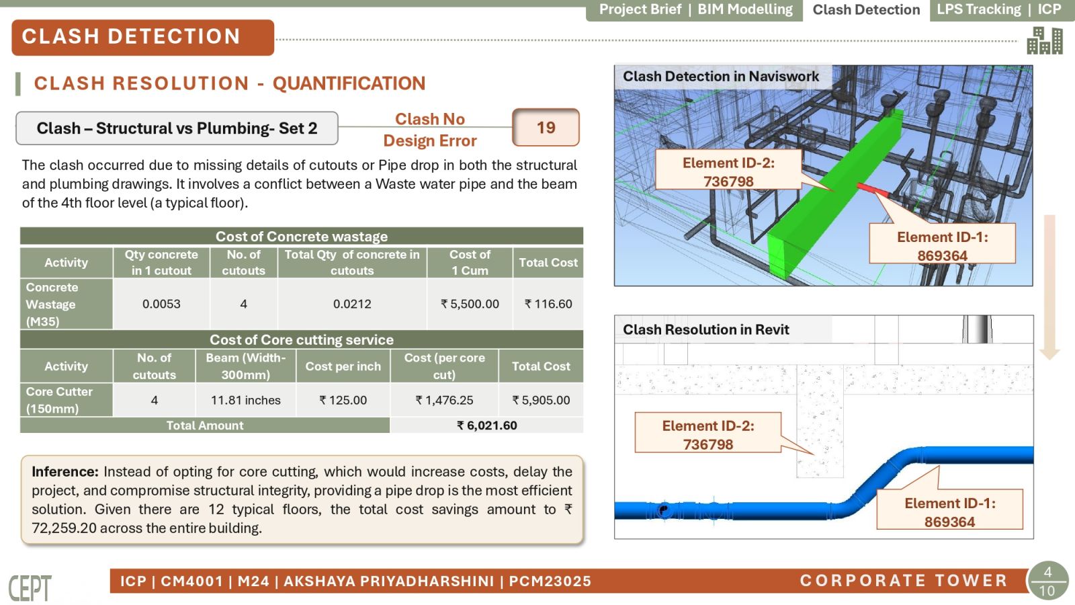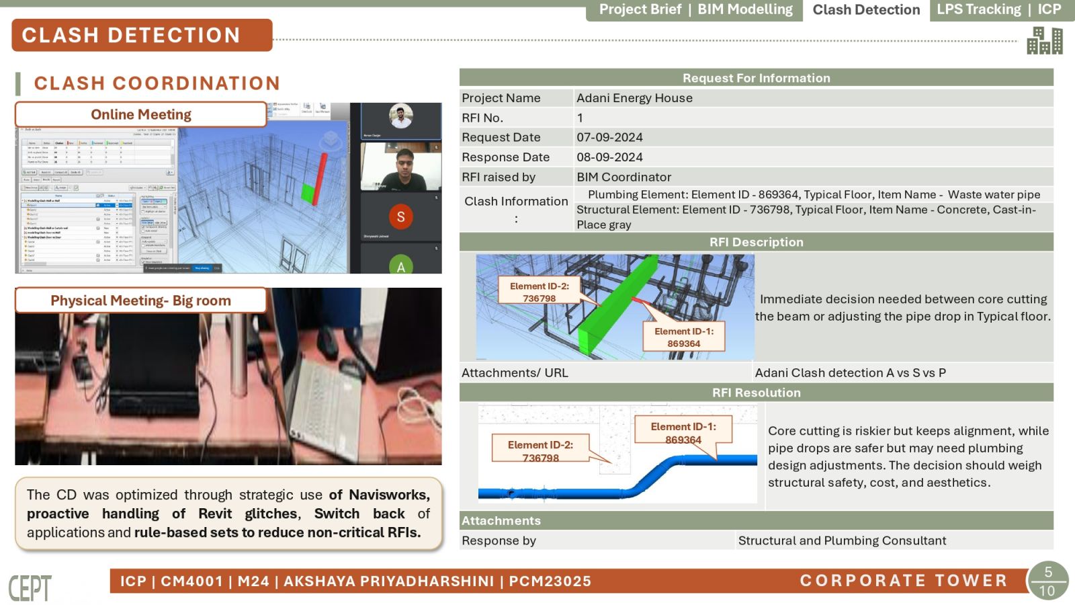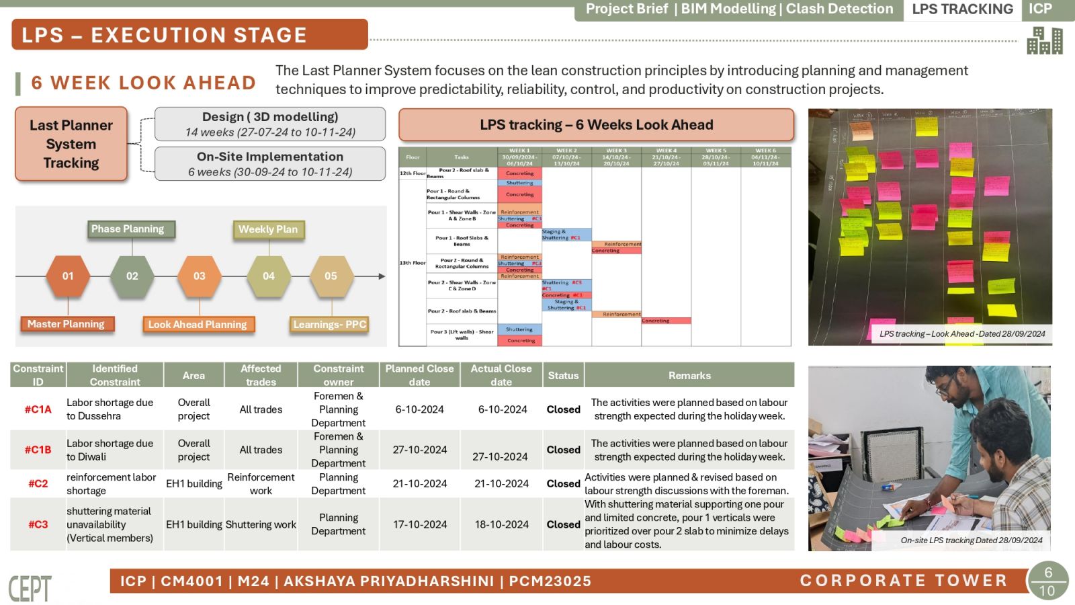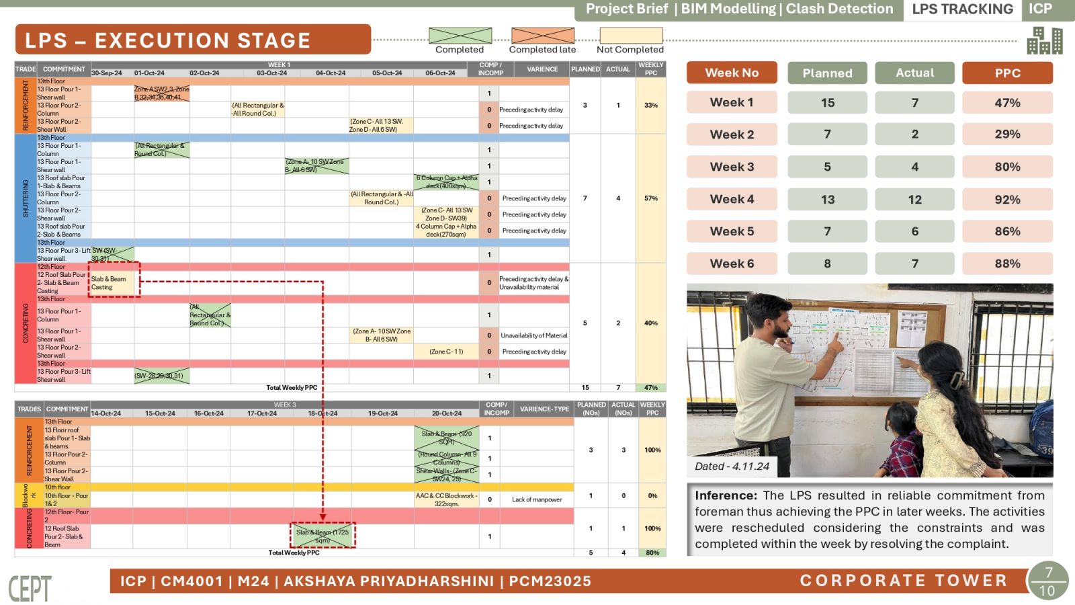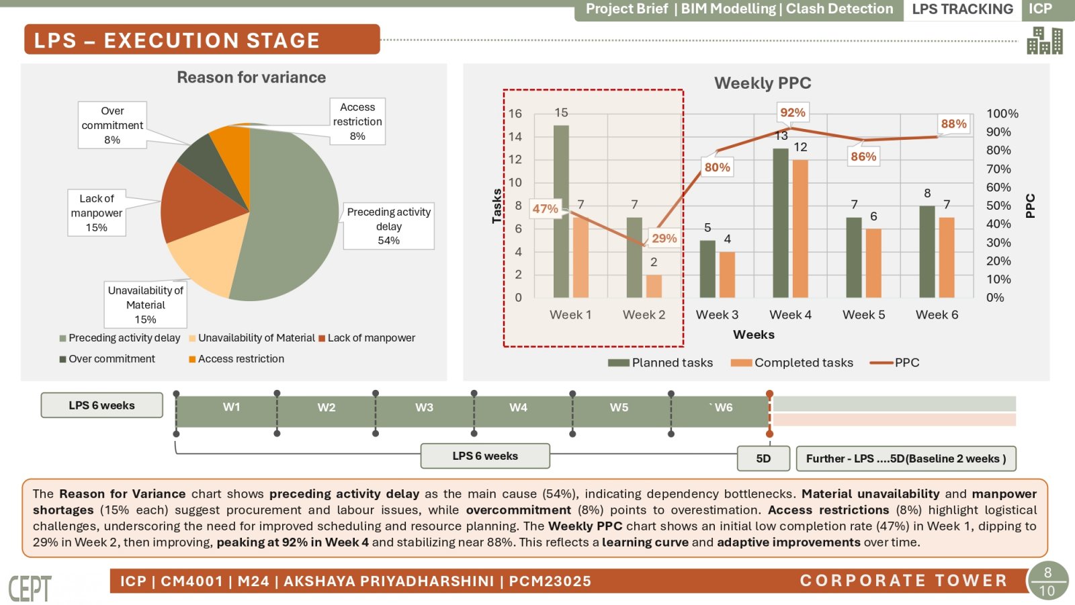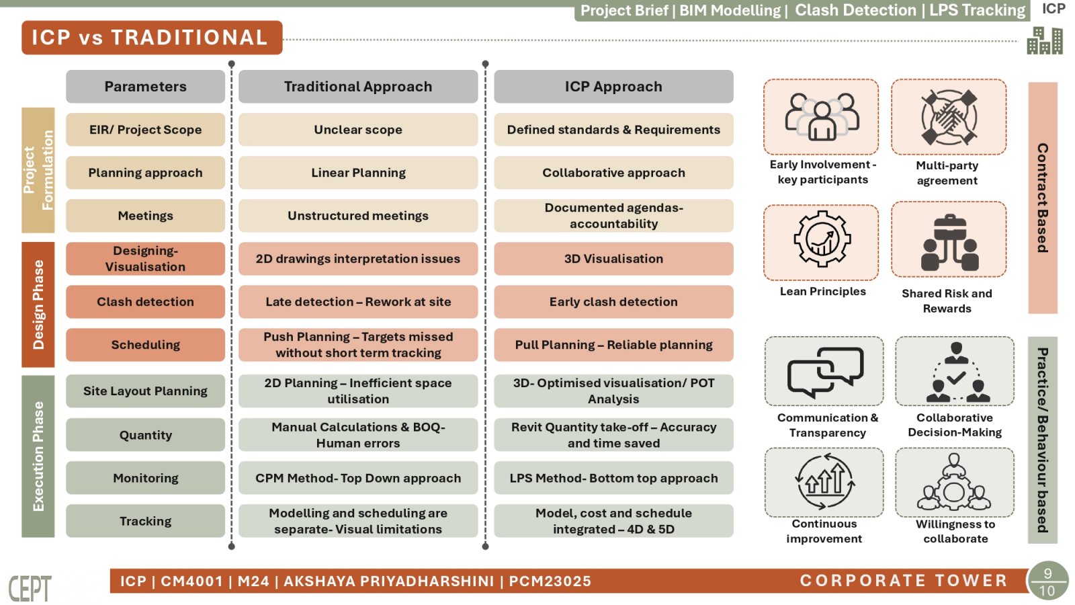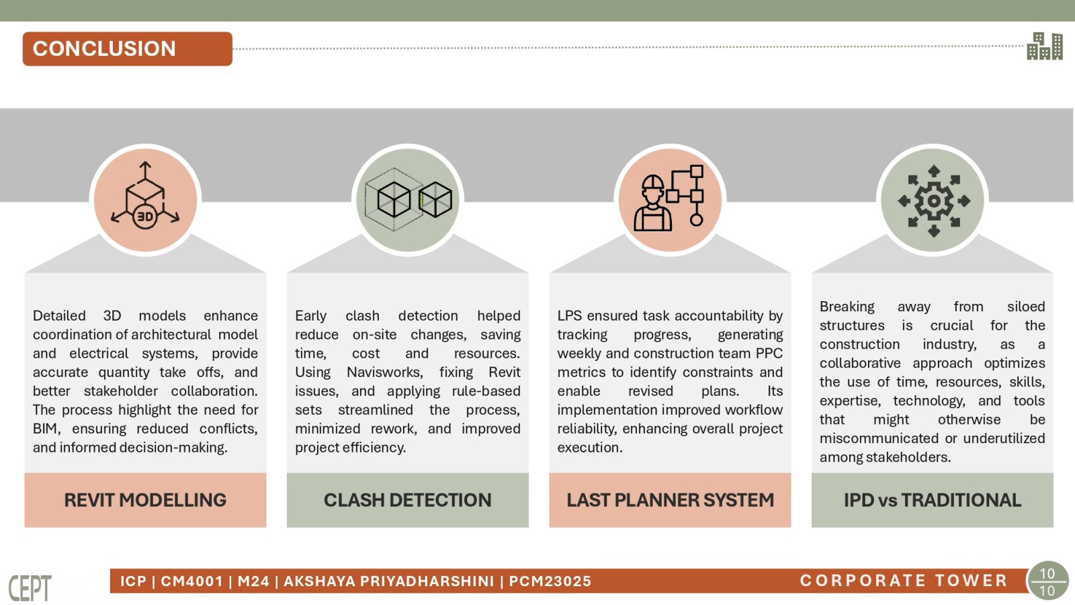Your browser is out-of-date!
For a richer surfing experience on our website, please update your browser. Update my browser now!
For a richer surfing experience on our website, please update your browser. Update my browser now!
The project is a corporate tower located in Ahmedabad, consisting of two towers, EH1 and EH2. It includes three basement levels, a ground floor, and 15 floors, with a total project site area of 10 acres and a built-up area of 157,778 sqm. The studio's scope of work covers the EH1 tower, Basement 3, Basement 1, ground floor, and typical floor. Specializing in process optimization and collaboration, the studio utilizes advanced software tools to address the challenges of modern construction. Adopting contemporary trends such as BIM, IPD, and Lean Construction, our work includes a range of deliverables, including BIM Execution Planning, LPS, Site Layout Analysis, Design Modelling, 4D & 5D Simulations, Clash Detection, Quantity Take-offs, and the creation of a Common Data Environment. These tasks are supported through collaborative platforms like Plannerly and Visilean. The studio has been instrumental in showcasing the benefits of an integrated approach over traditional industry practices.
