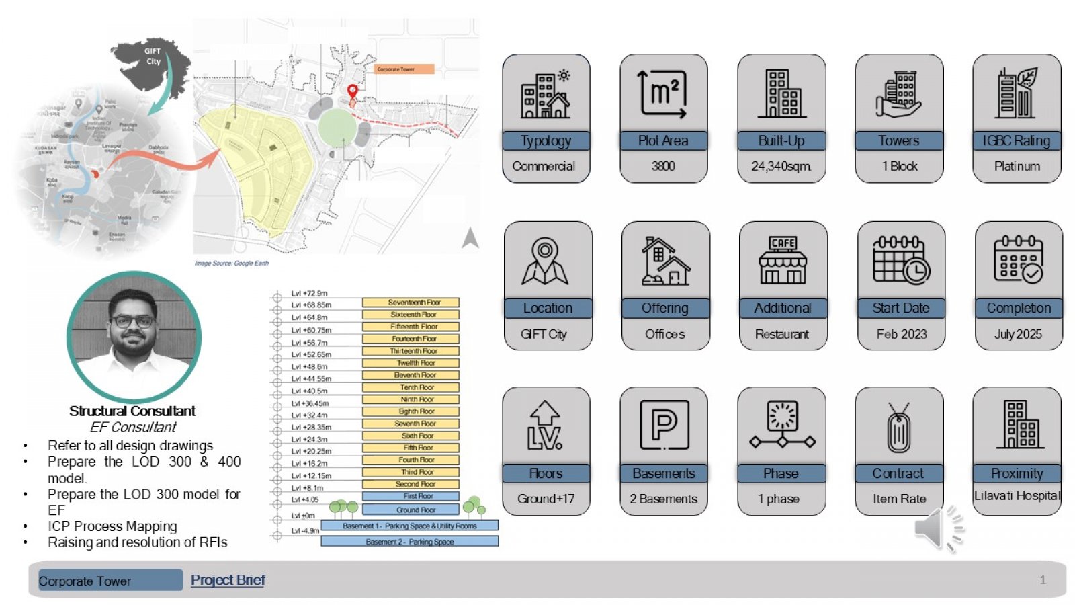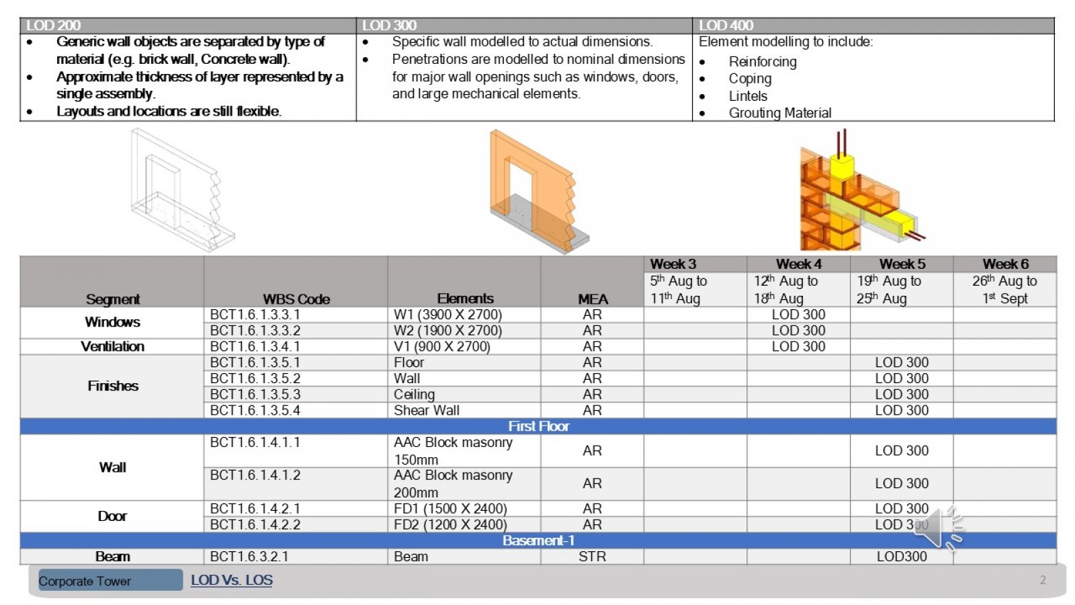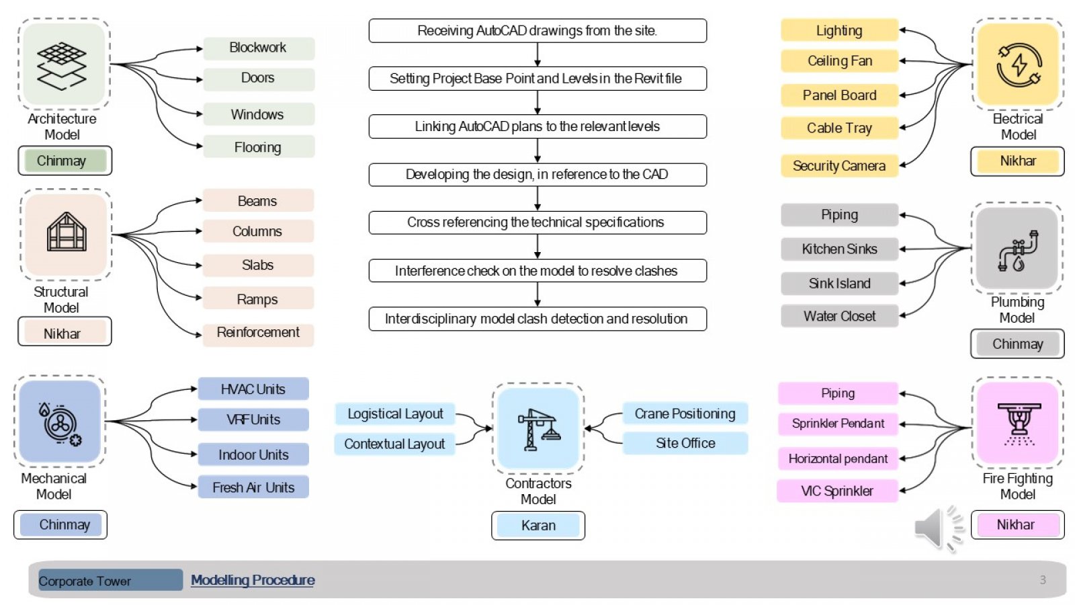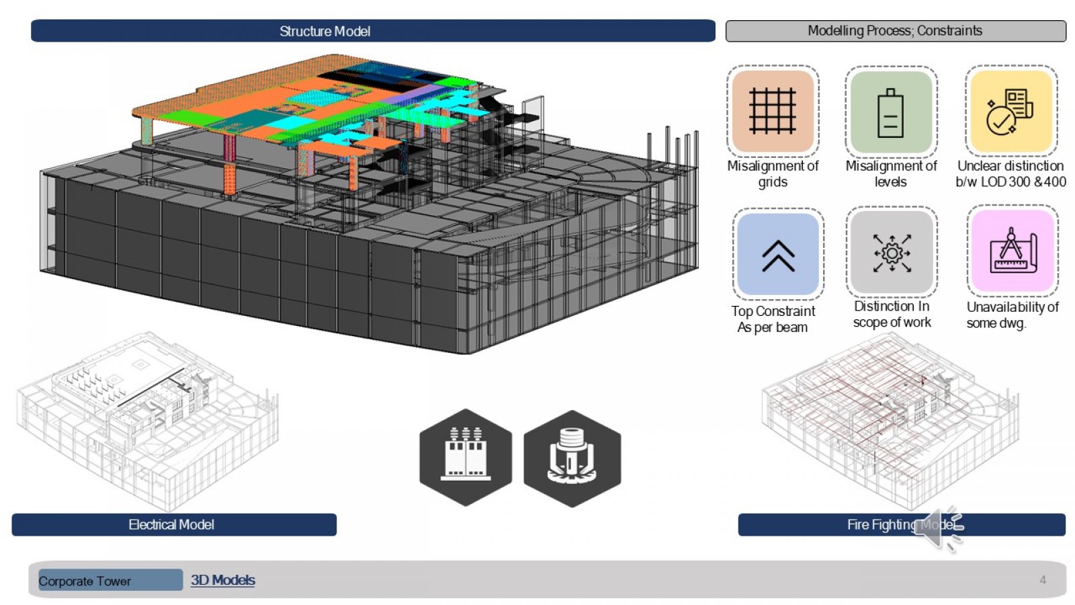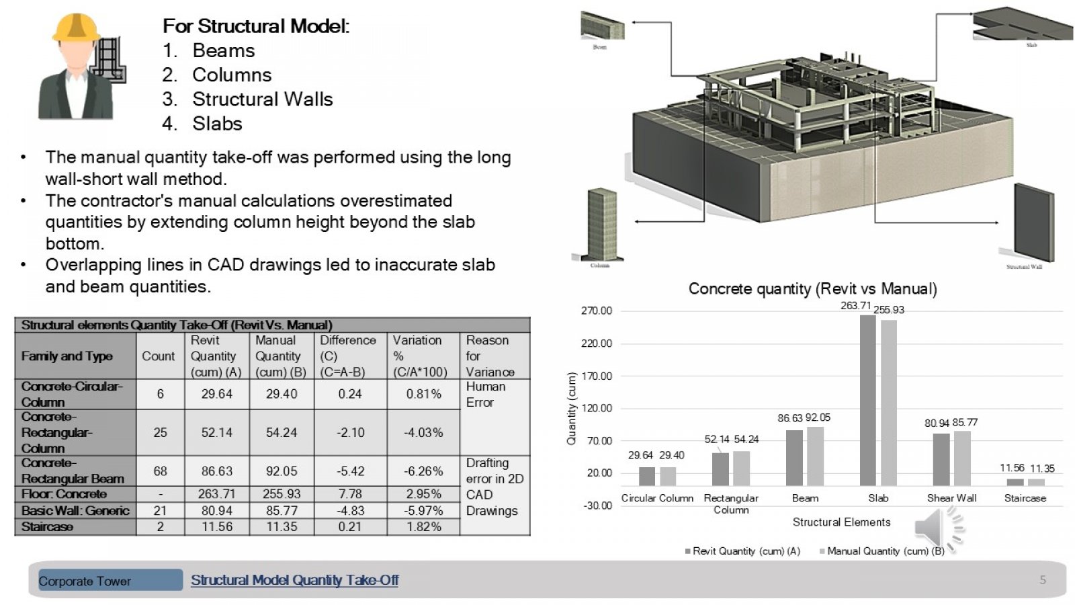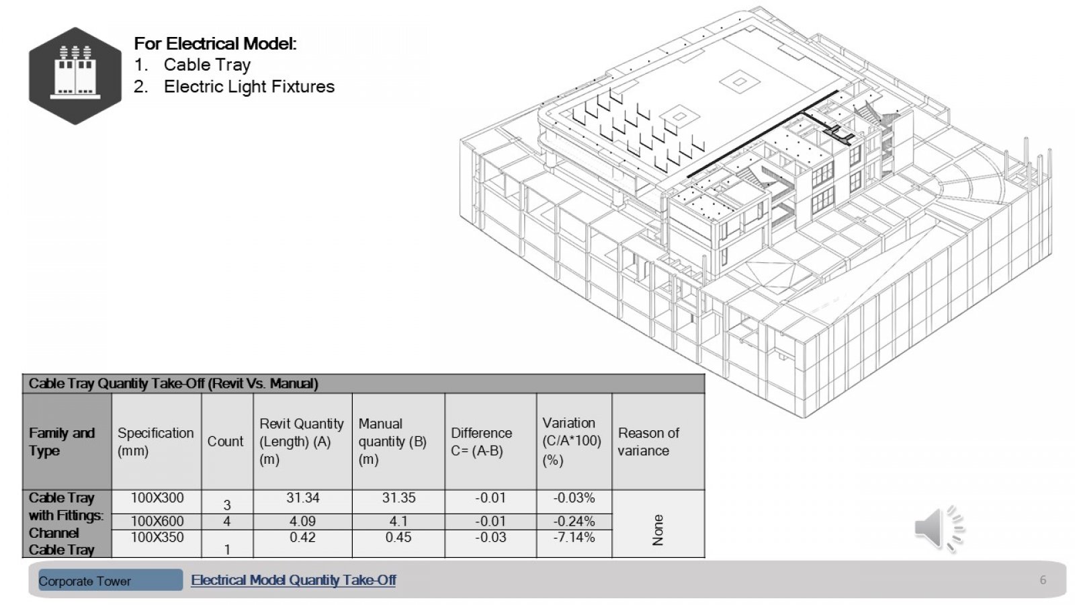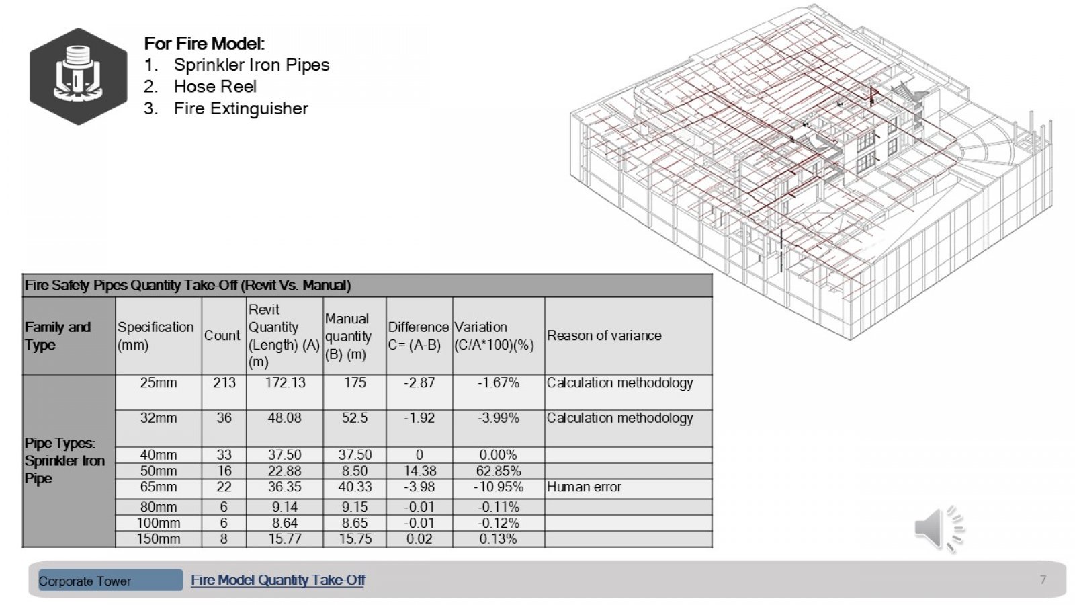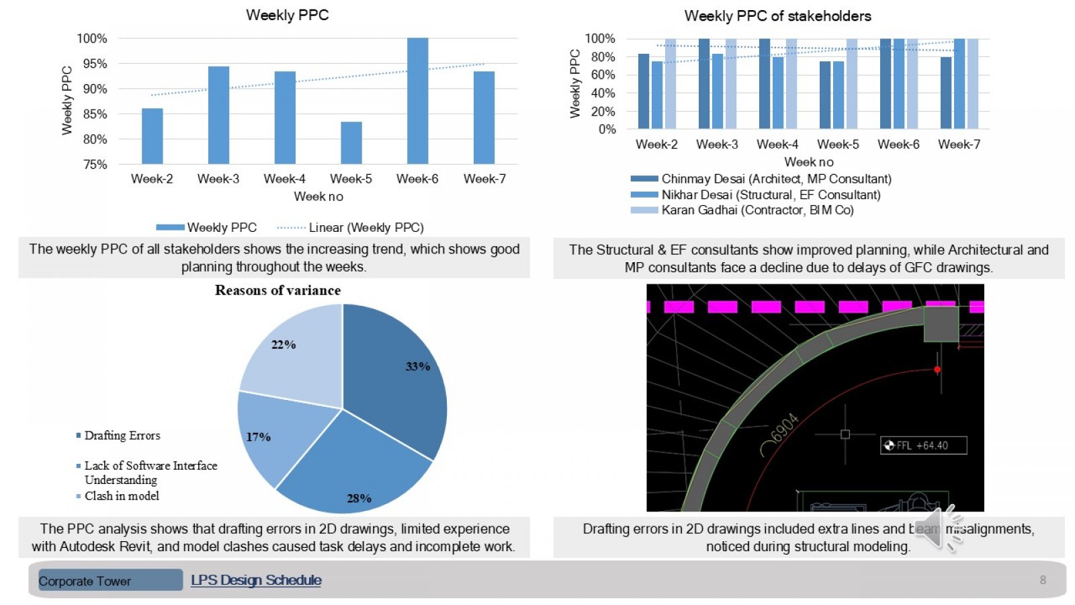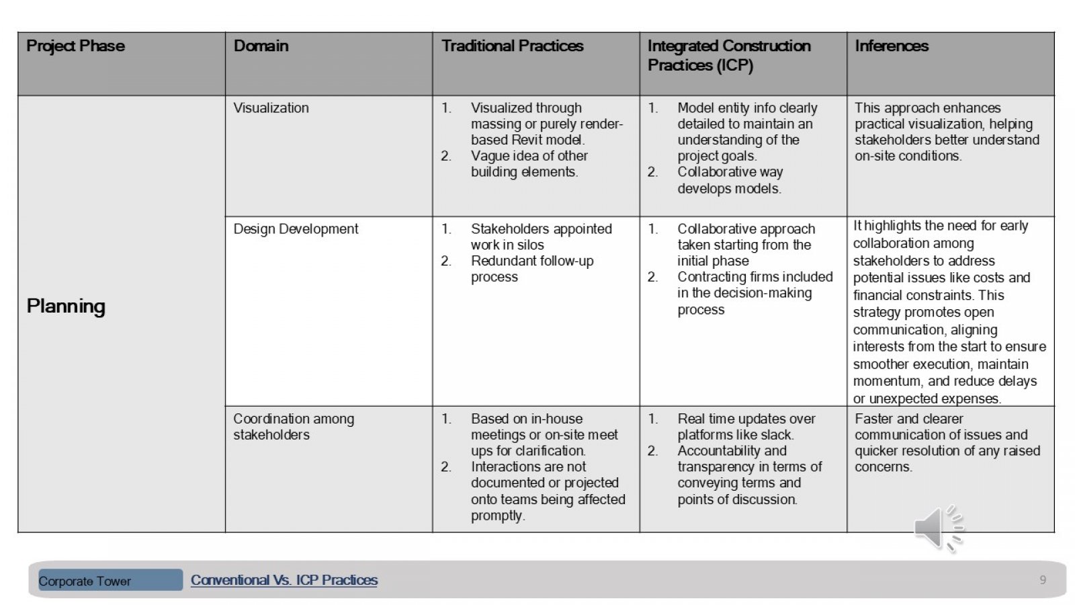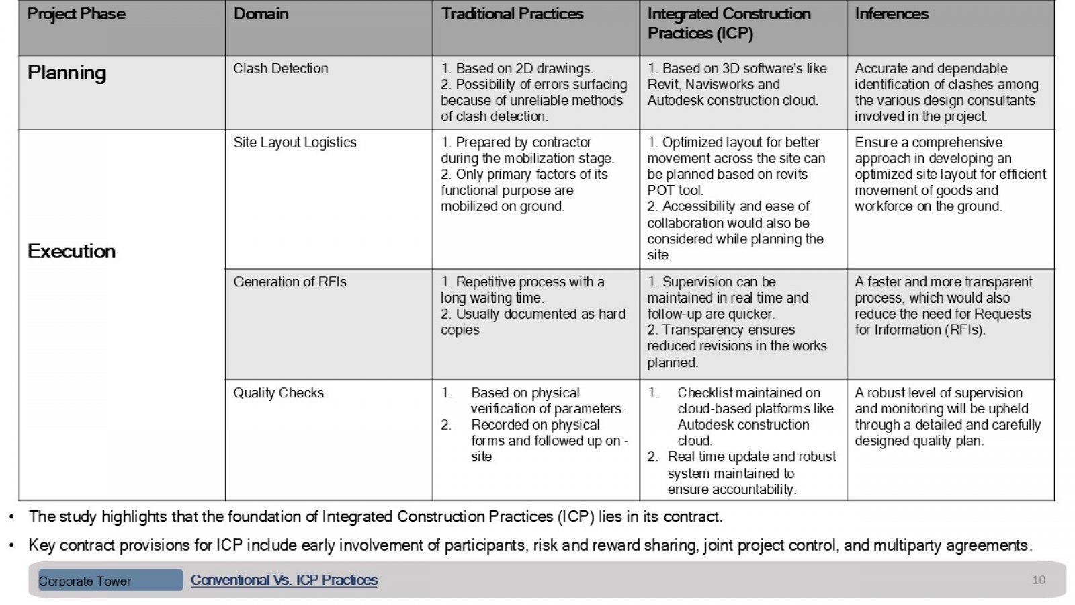Your browser is out-of-date!
For a richer surfing experience on our website, please update your browser. Update my browser now!
For a richer surfing experience on our website, please update your browser. Update my browser now!
The studio emphasizes process-driven approaches and collaboration through the use of advanced software tools. Recent methodologies such as BIM, IPD, and Lean Construction were employed to address modern construction challenges effectively. Deliverables included BIM Execution Planning, Last Planner System (LPS) implementation, Site Layout Analysis, Design Modelling, 4D and 5D Simulations, Clash Detection, Quantity Take-offs, Lean BIM Matrix development, and operations within a Common Data Environment using collaborative platforms like Visilean. The studio provided valuable insights into the advantages of integrated approaches over traditional industry practices. The project undertaken was a commercial building located in GIFT City, serving as the headquarters for a foreign corporation. It features two basements, a ground floor, and 17 floors, with a plot area of 3,800 sqm and a built-up area of 24,340 sqm. This project, positioned as a landmark in the region, exemplified the application of advanced construction methodologies to achieve superior outcomes.
