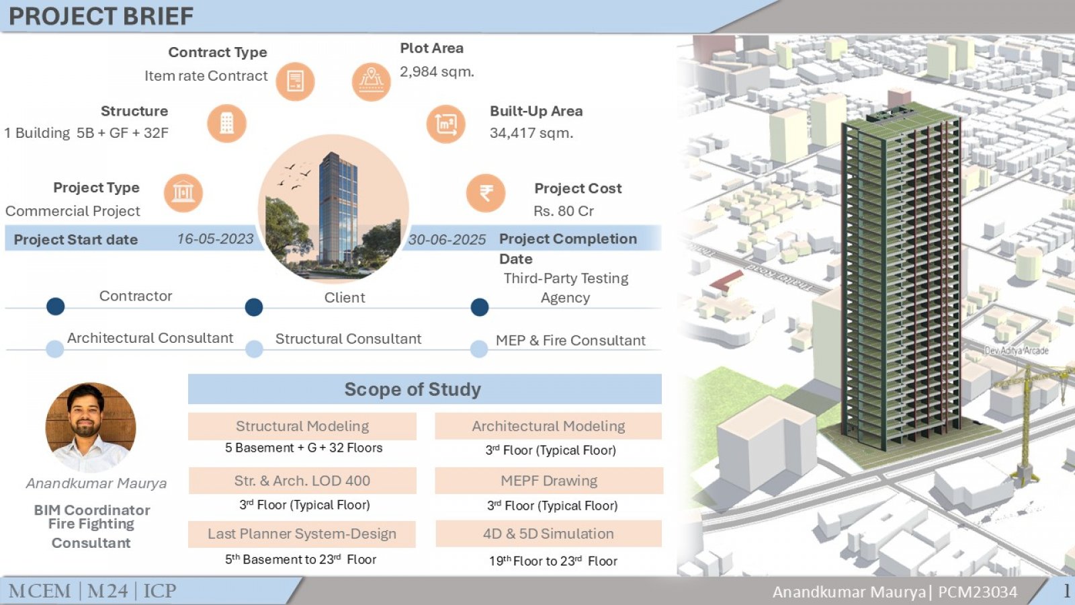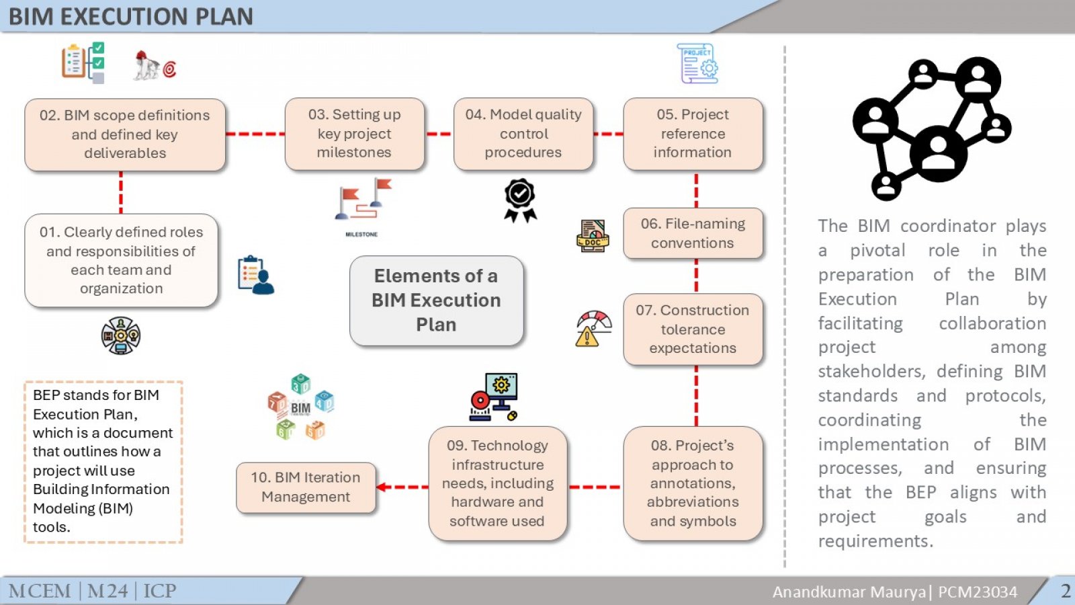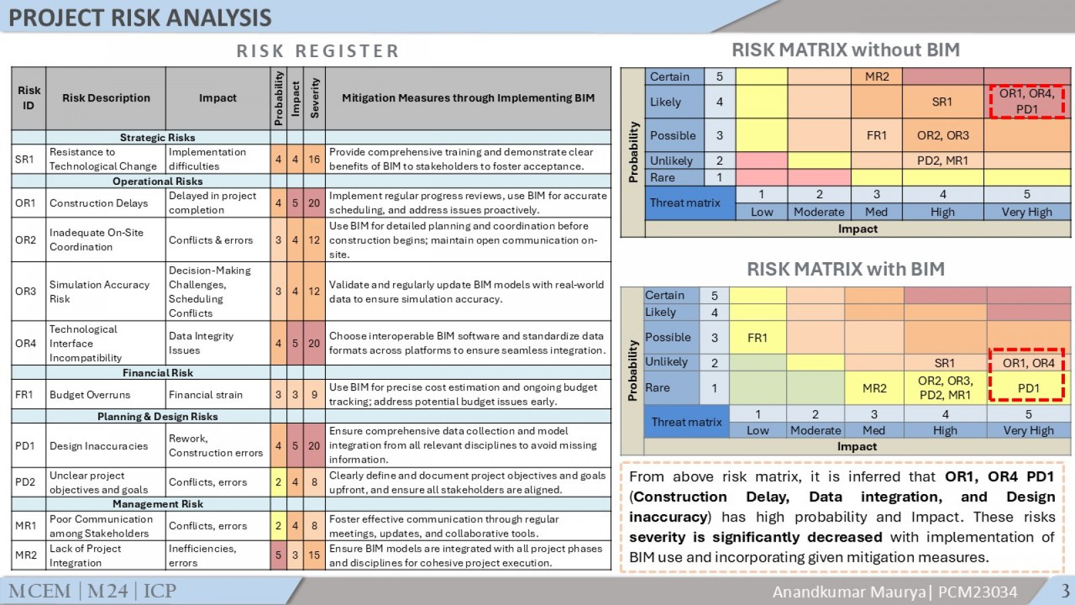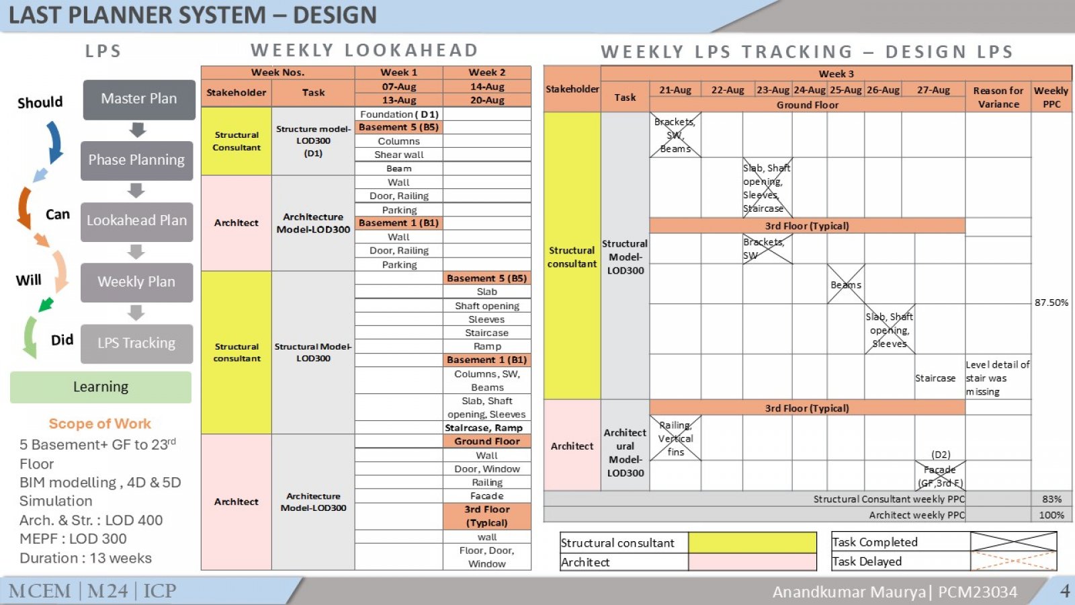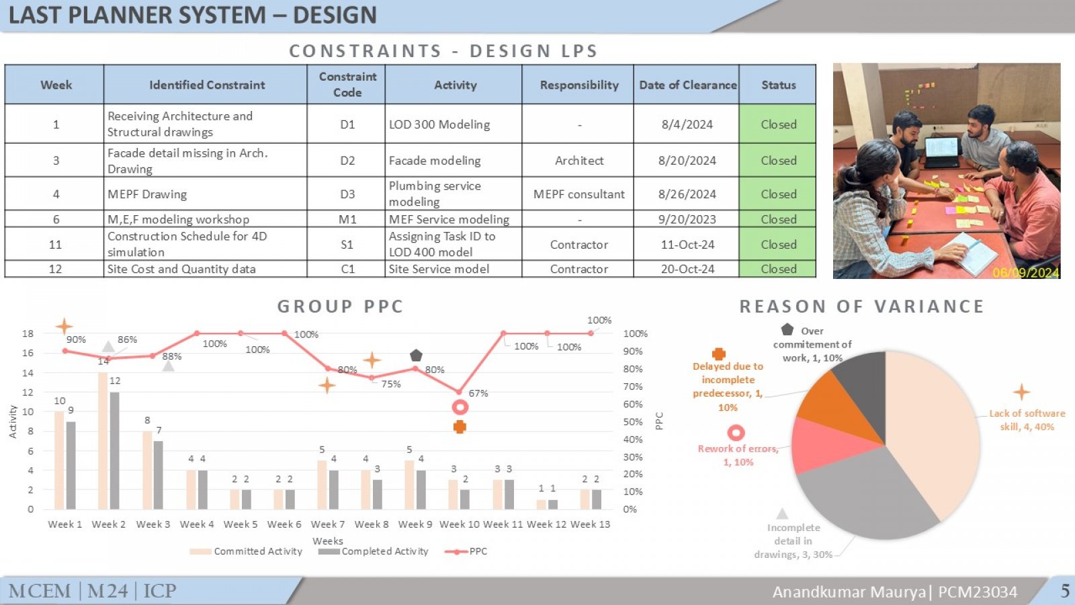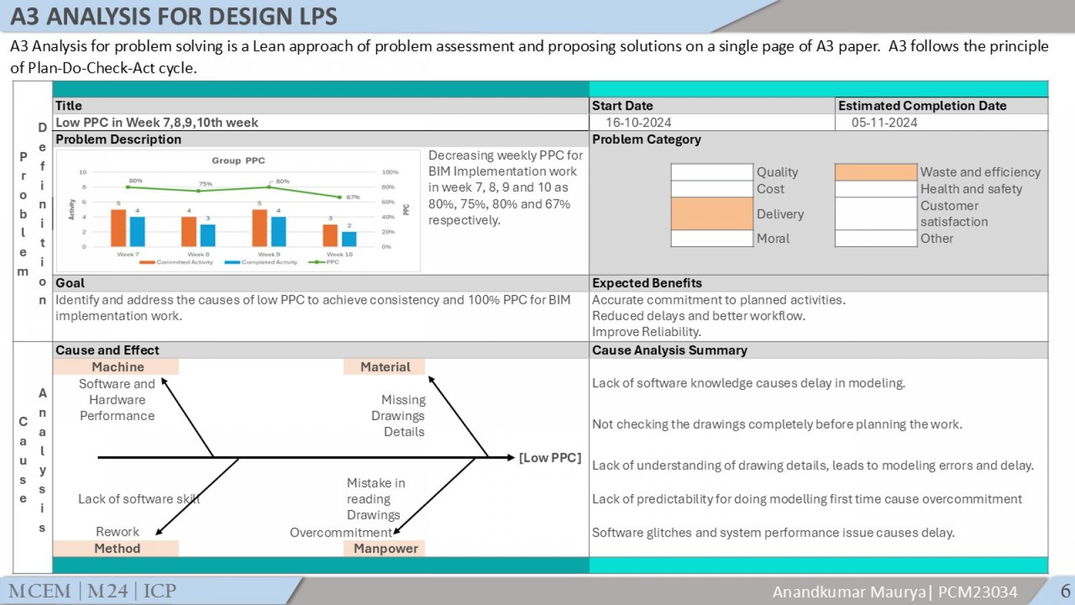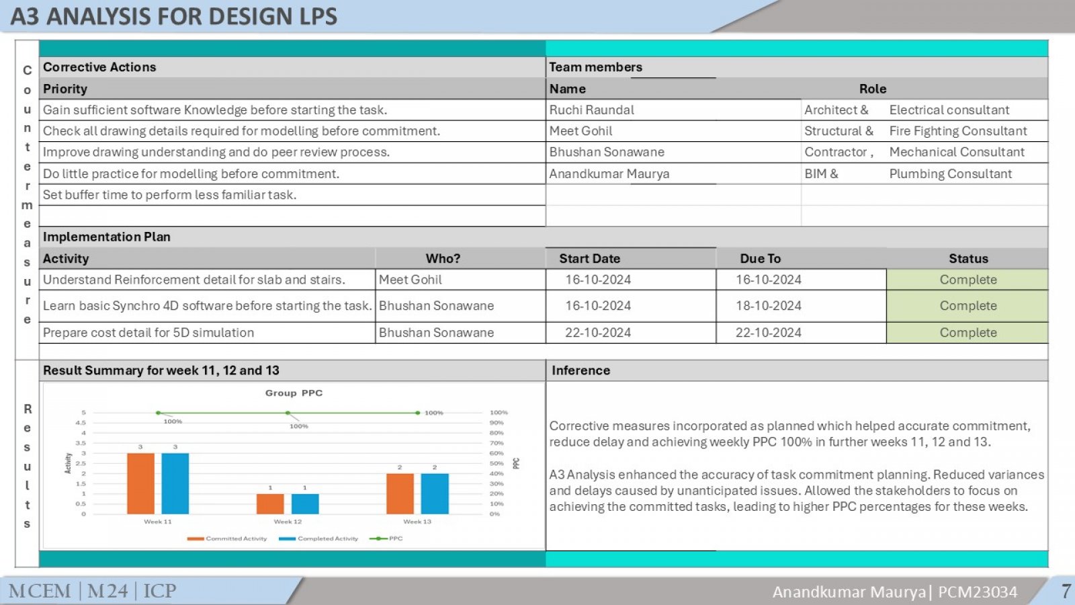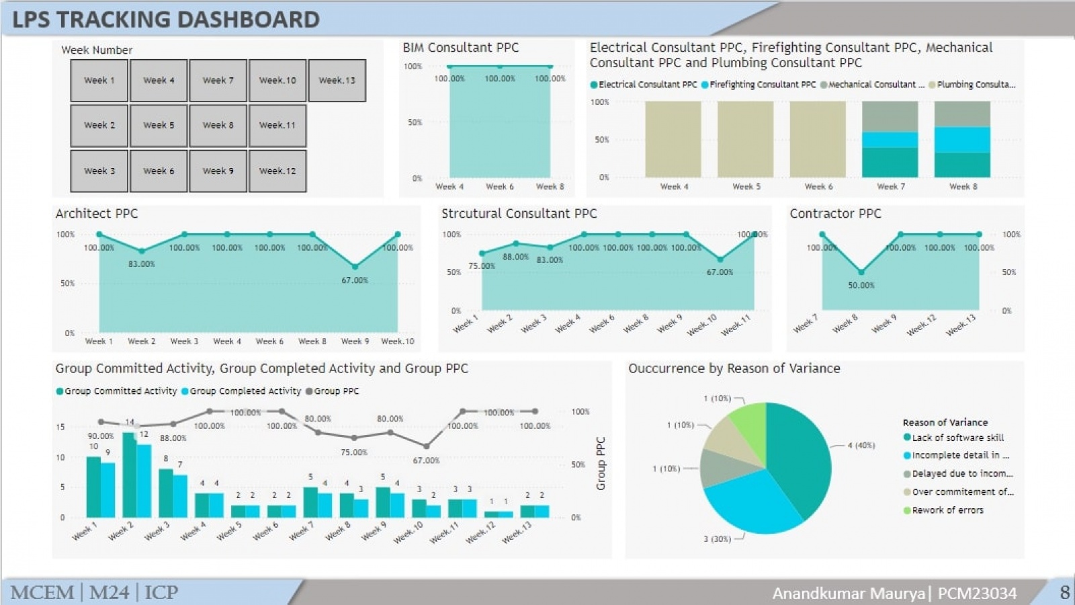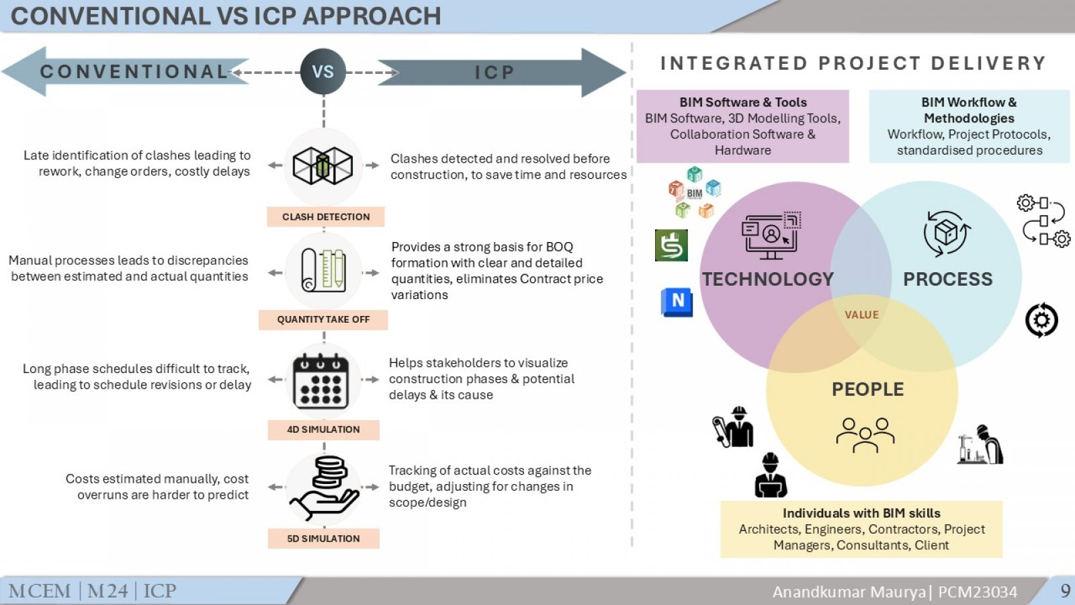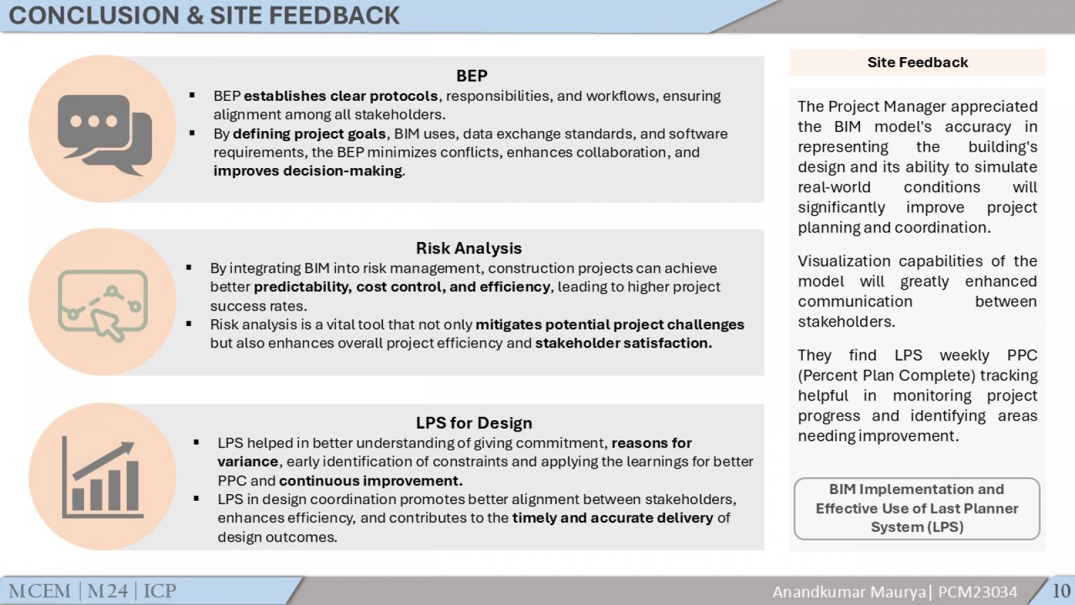Your browser is out-of-date!
For a richer surfing experience on our website, please update your browser. Update my browser now!
For a richer surfing experience on our website, please update your browser. Update my browser now!
The project's total built-up area is 34417.60 square feet. The tower consists of a ground floor plus 32 floors as well as 5 basements that span the entirety of the building. The studio's primary focus is on optimizing processes and improving collaboration using modern software. It uses modern approaches such as BIM, IPD, and Lean Construction to address the issues of modern construction projects. BIM Execution Planning, the Last Planner System (LPS), Site Layout Analysis, Design Modelling, 4D and 5D Simulations, Clash Detection, Quantity Take-offs are among the key deliverables.
View Additional Work