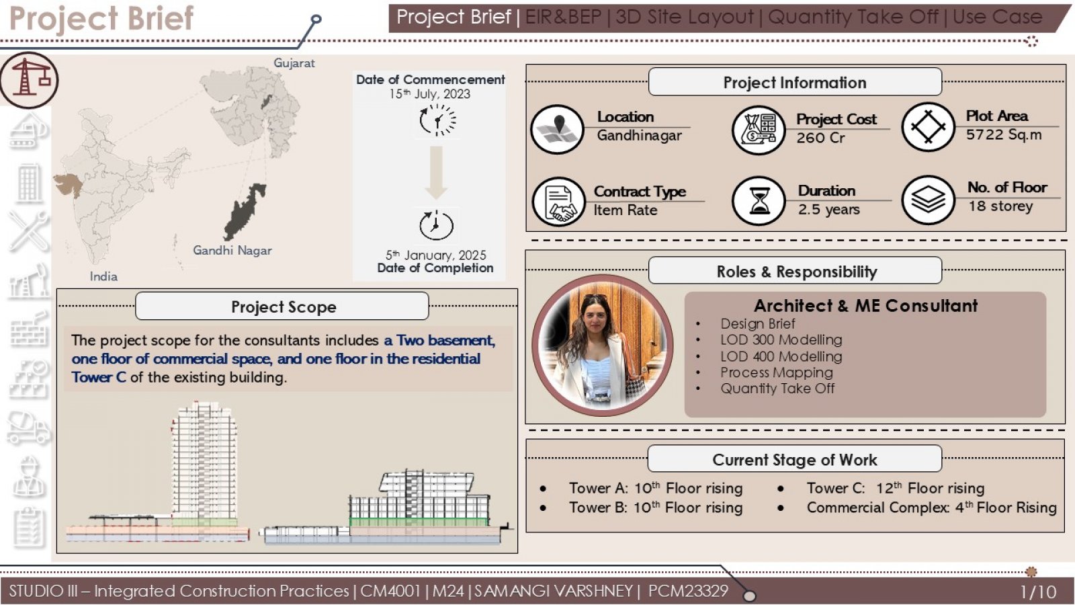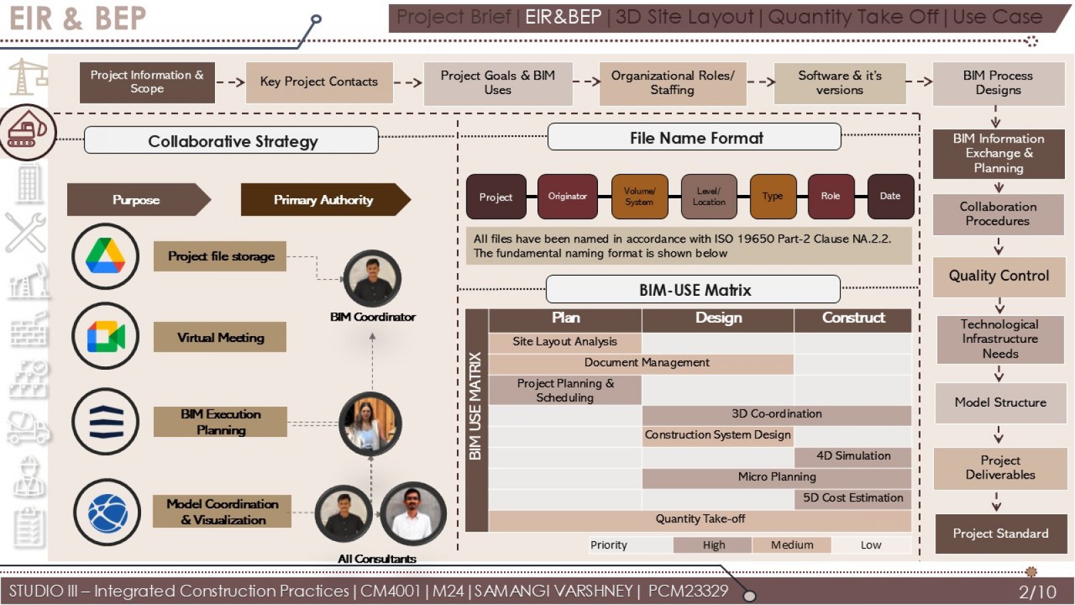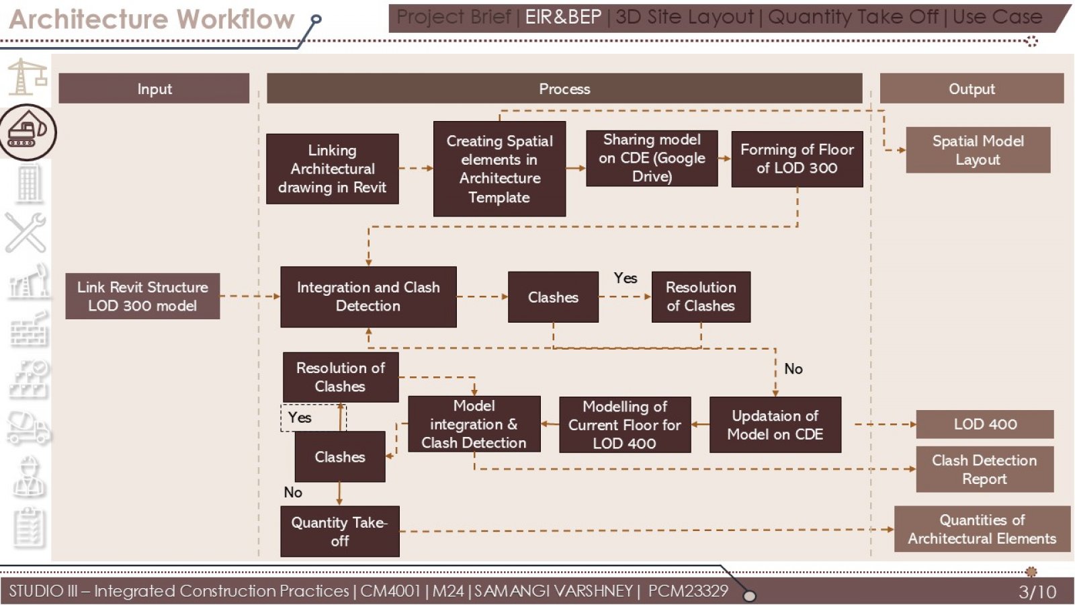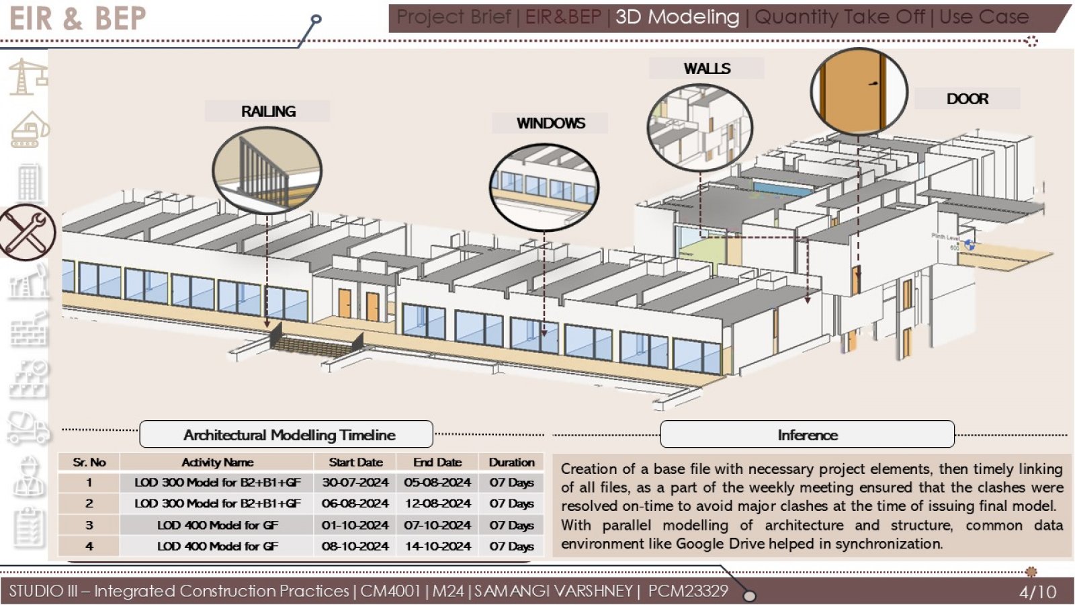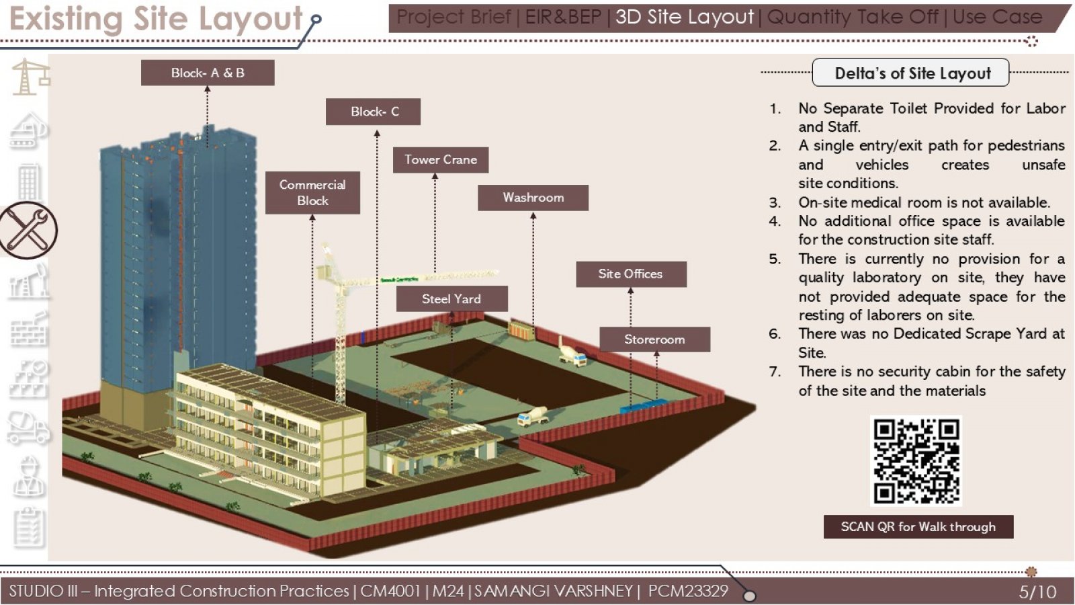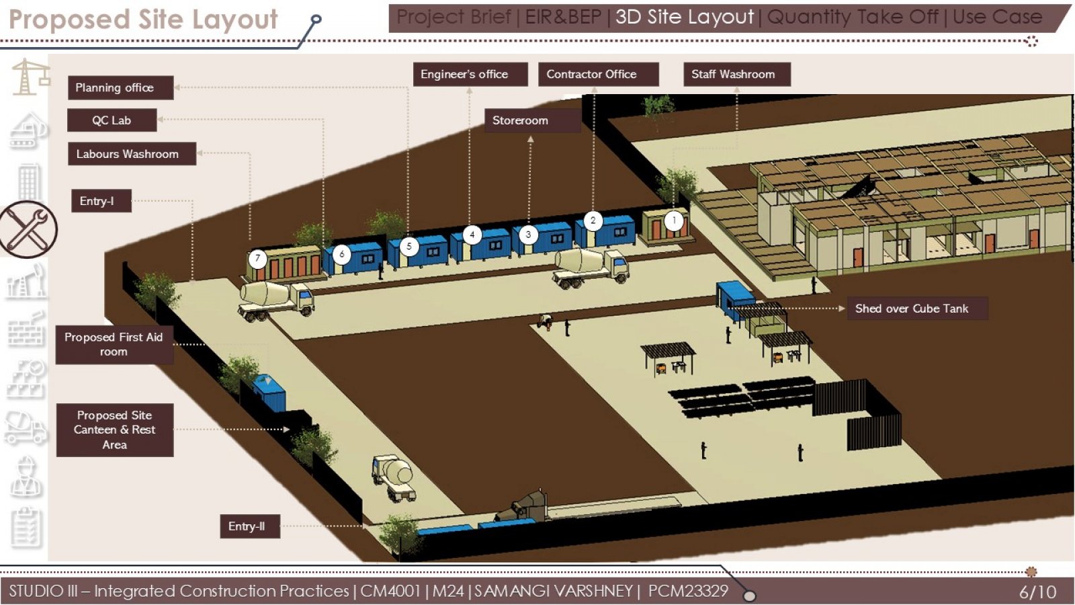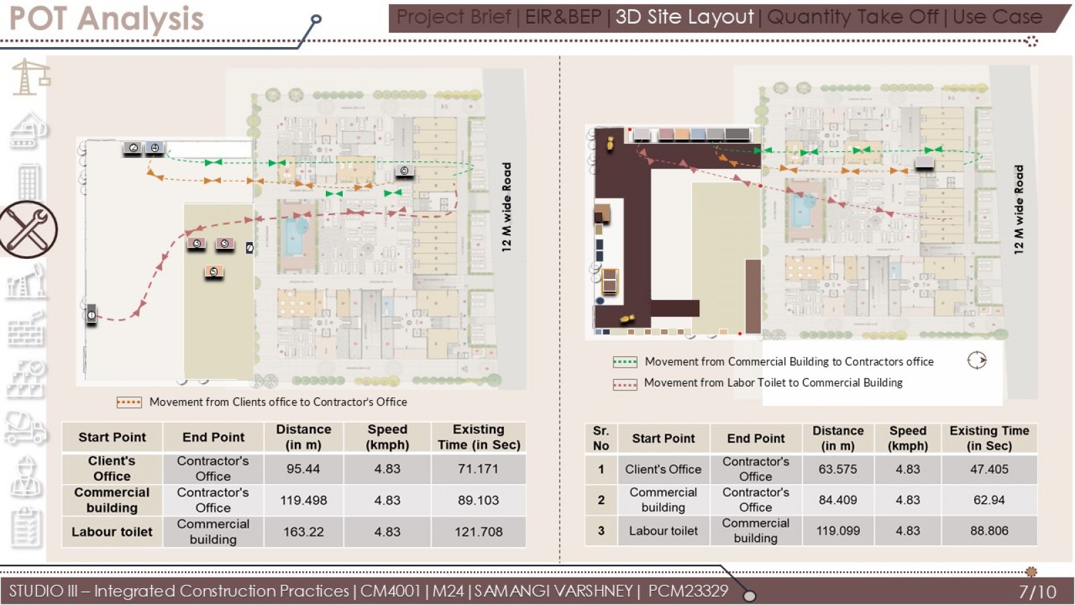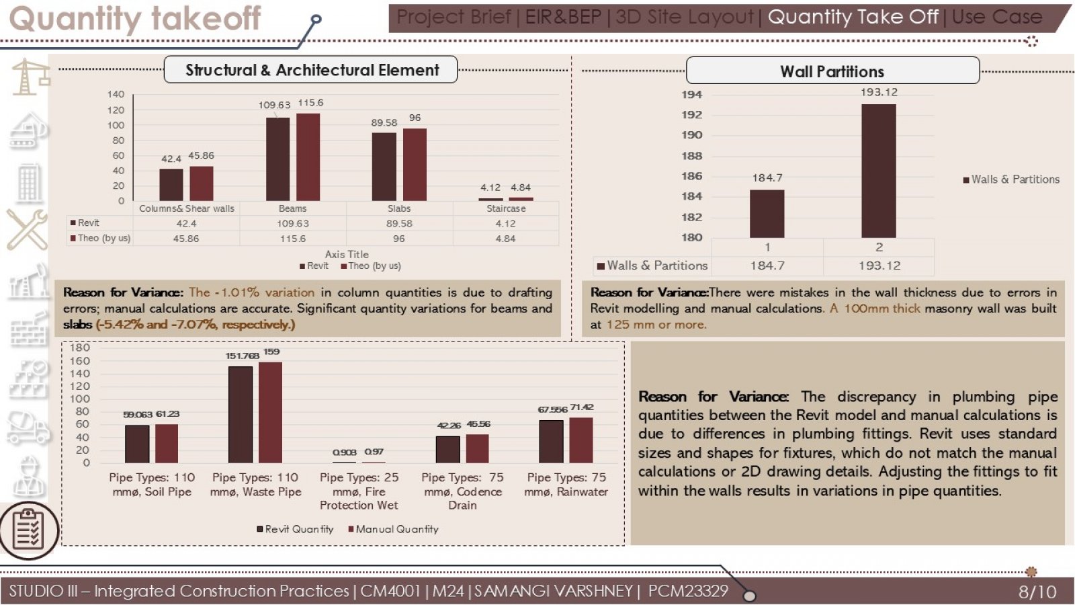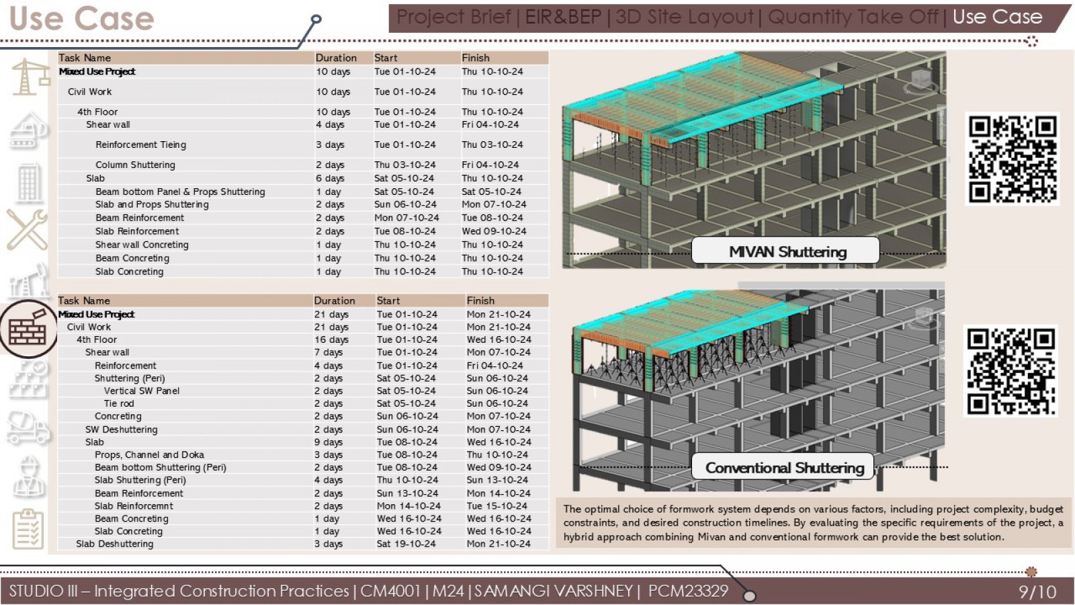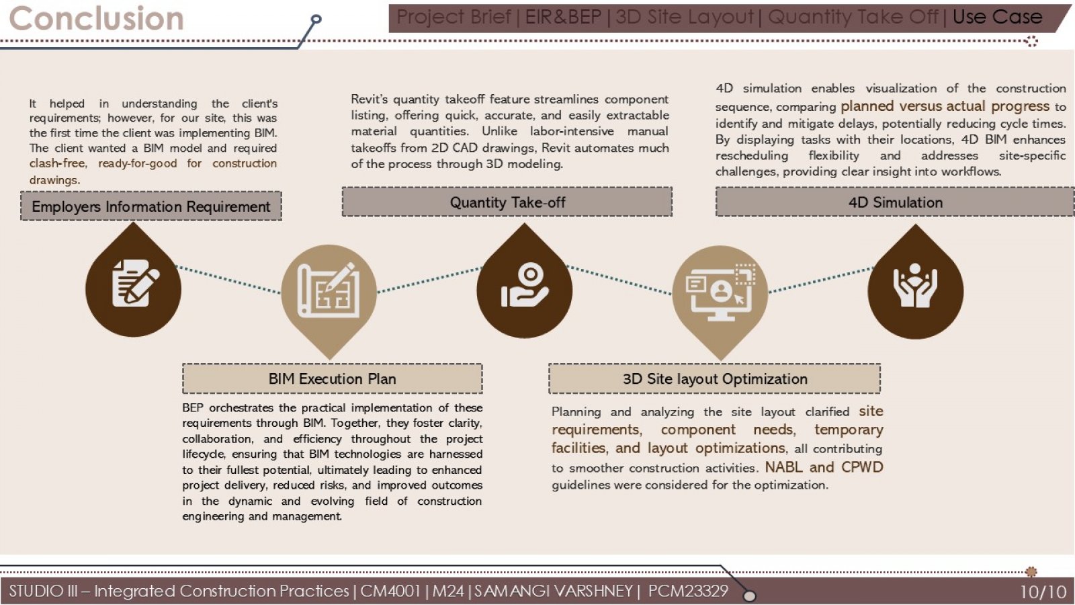Your browser is out-of-date!
For a richer surfing experience on our website, please update your browser. Update my browser now!
For a richer surfing experience on our website, please update your browser. Update my browser now!
The studio III—“Integrated Construction Practices”—focuses”on the utilization and implementation of BIM and Lean Construction approaches to establish an Integrated Project Delivery strategy. For this studio, we chose a residential-commercial project located in, Gandhinagar, Gujarat.The scope of design for our studio was chosen as Basement 1, 2, & Ground floors for Commercial & Residential. The roles of architect, structural consultant, mechanical consultant, electrical consultant, plumbing consultant, firefighting consultant, and contractor were assigned to each group member. The team members collaborated to discuss BIM goals, and formulated a BIM Execution Plan, which identified the formats, meetings, individual roles and use cases. All the individual tasks were monitored on regular intervals, and the required actions were taken accordingly. As construction is a very manual and conventional industry, the practises followed on site were traditional. This gave us the opportunity to compare the differences between traditional and IPD and suggest new automation/digital options to explore in future projects. Software such as VisiLean, Plannerly were used by us for efficient planning, scheduling, and collaboration. A 3D model was generated from the 2D AutoCAD drawings. The outputs generated from the 3D model were the parametric information of each element, quantity take-off, site layout optimization, information tagging, intra clash detections, among other features. A construction schedule was prepared as per the activities planned on site; and a 4D (time optimisation) & 5D simulation (cost implication) was developed for the same. All the results were analysed, and an optimized schedule was formulated by the implementation of the Last Planner System, collaboratively. The PPC of the project and the studio work were tracked as a part of LPS. All the processes adopted by the individual stakeholders were documented and problems were identified and resolved. From this studio, we understood the concepts of Lean & BIM synergy towards a construction project and gained in-depth knowledge of various tools and techniques. As industry ready professionals, we tried to identify the areas of improvement to make the various aspect of design, planning, execution, and monitoring of the project more effective, efficient, economic and with optimised use of resources. The studio gave important takeaways from each stage of the project's development.
