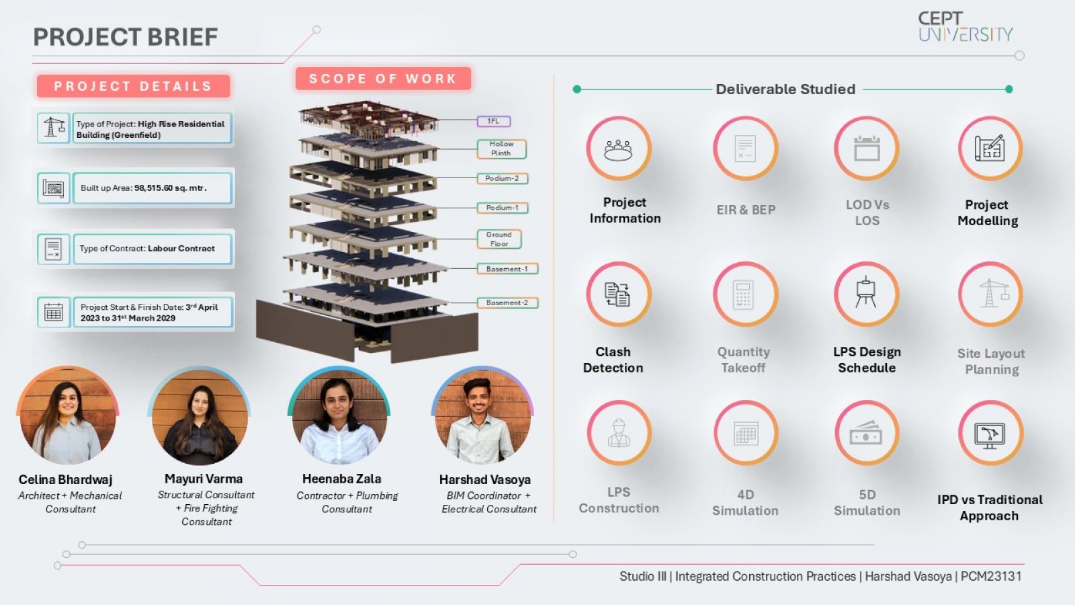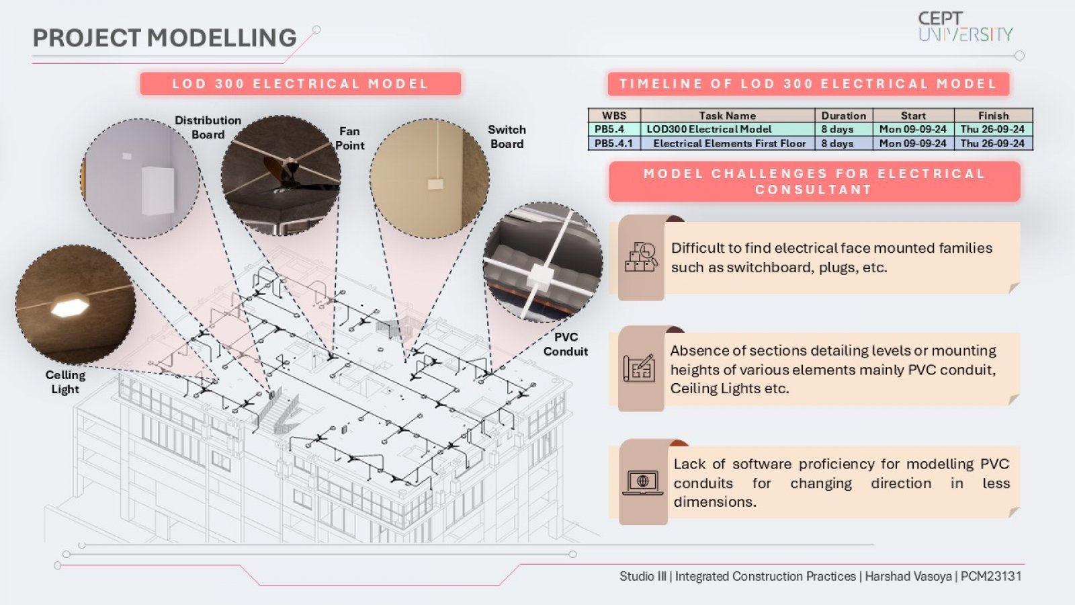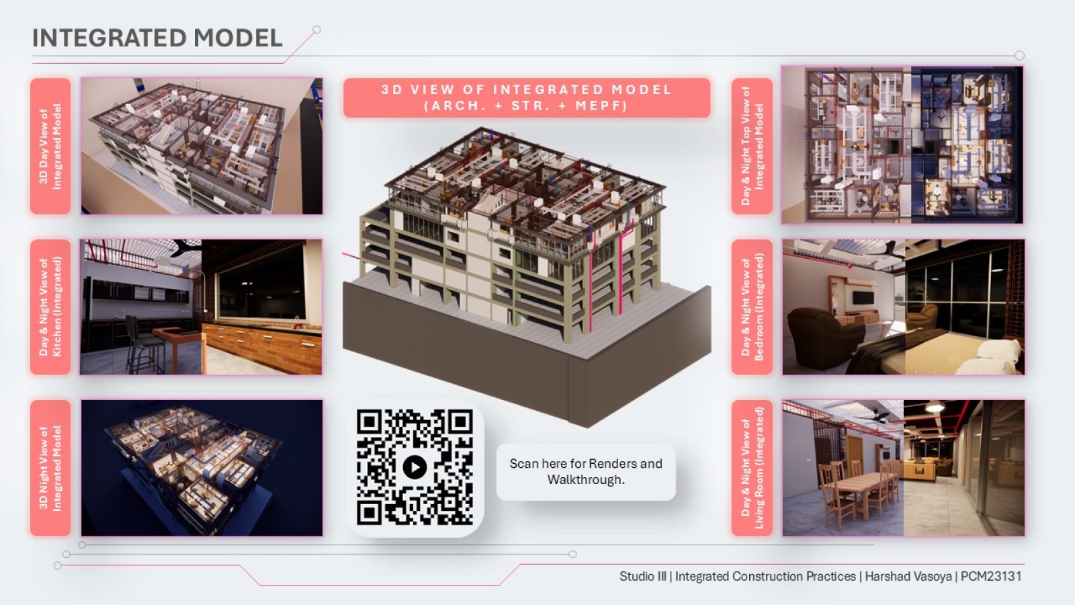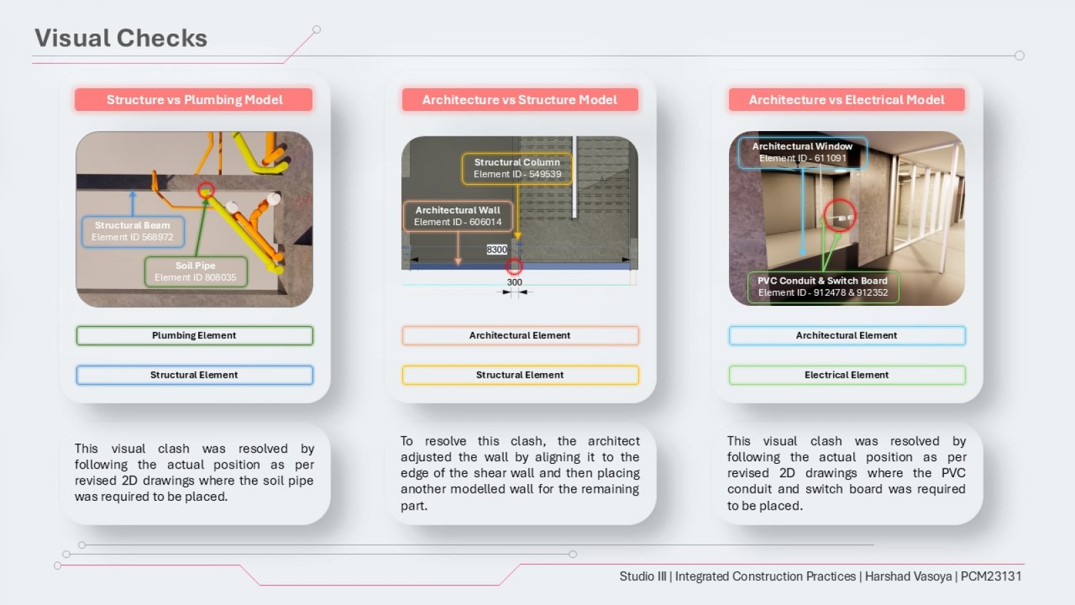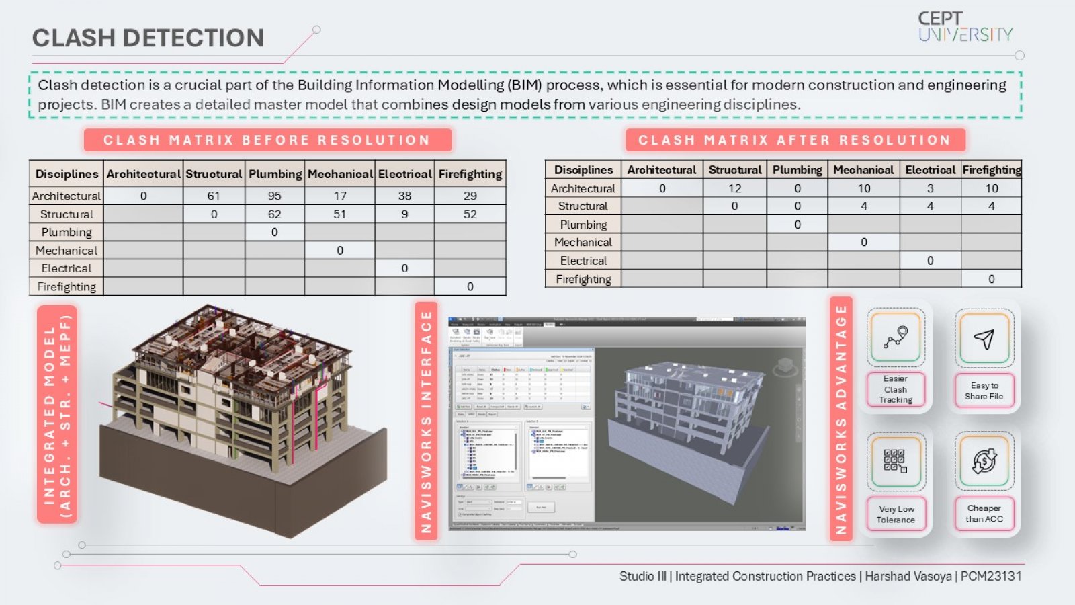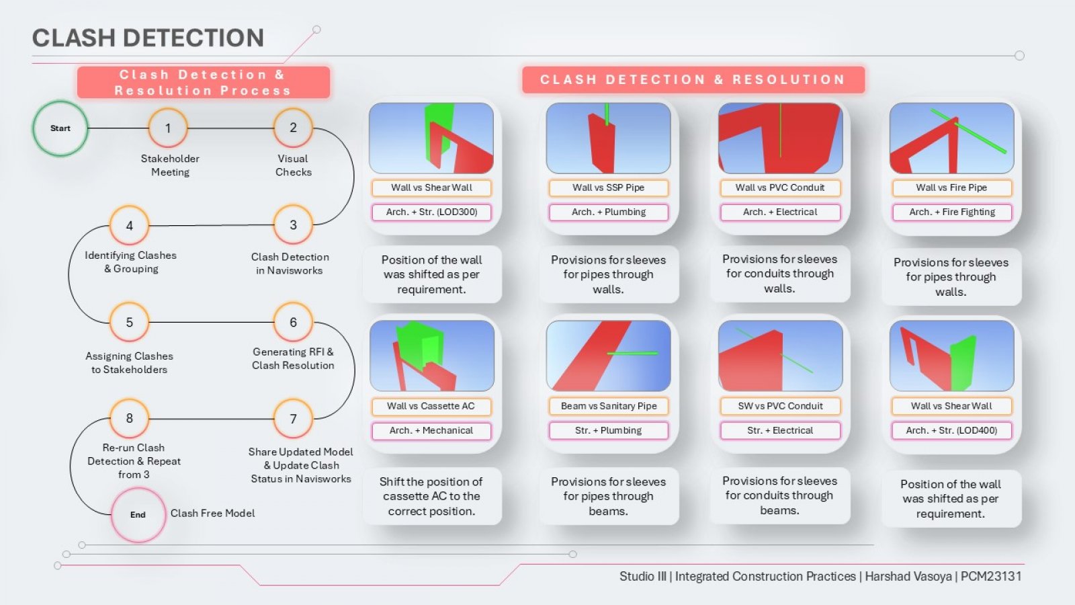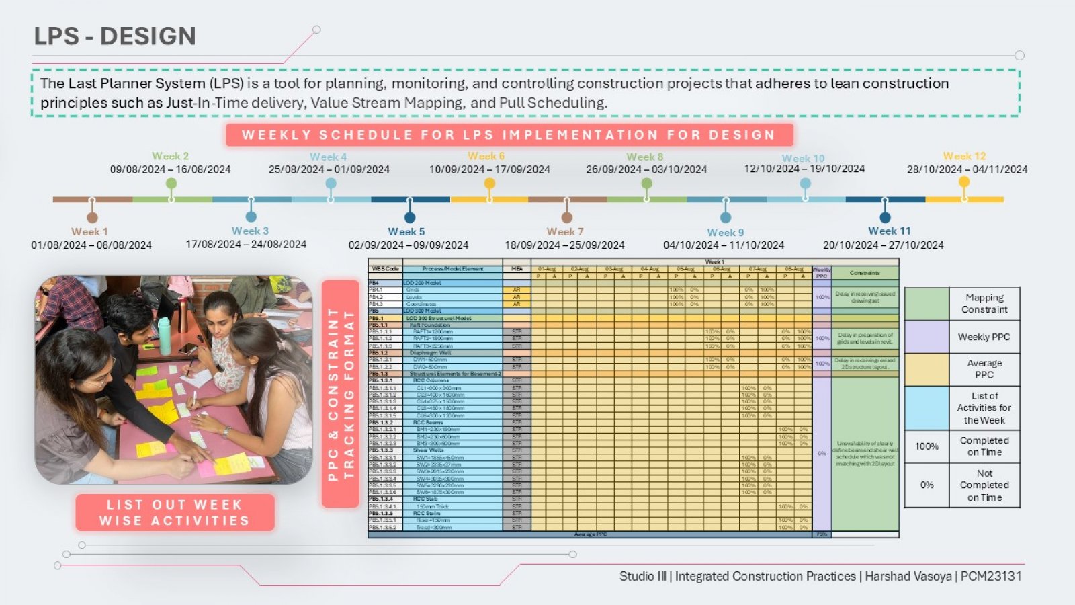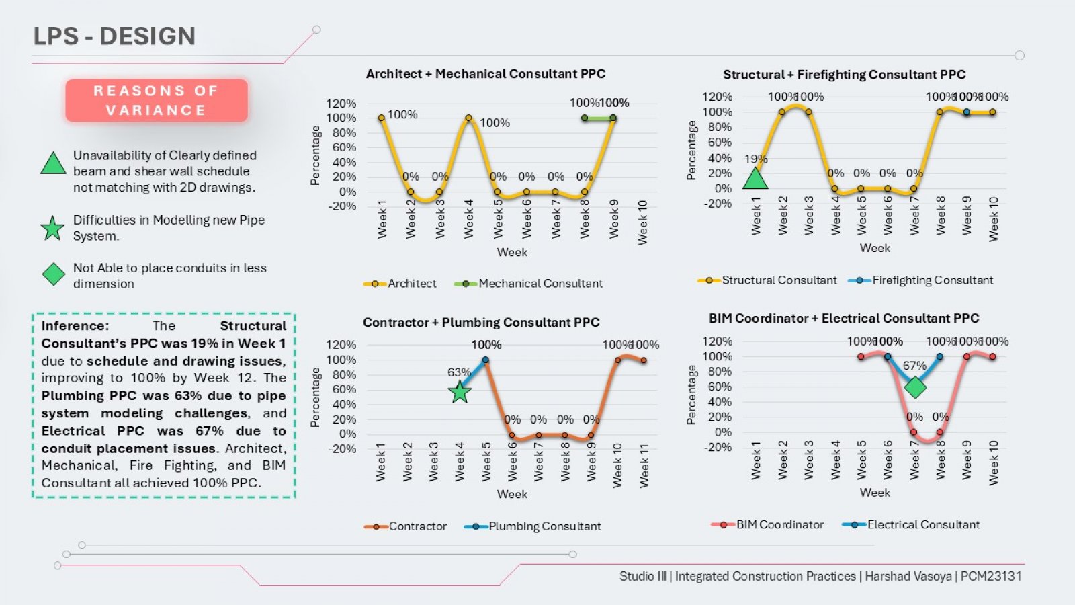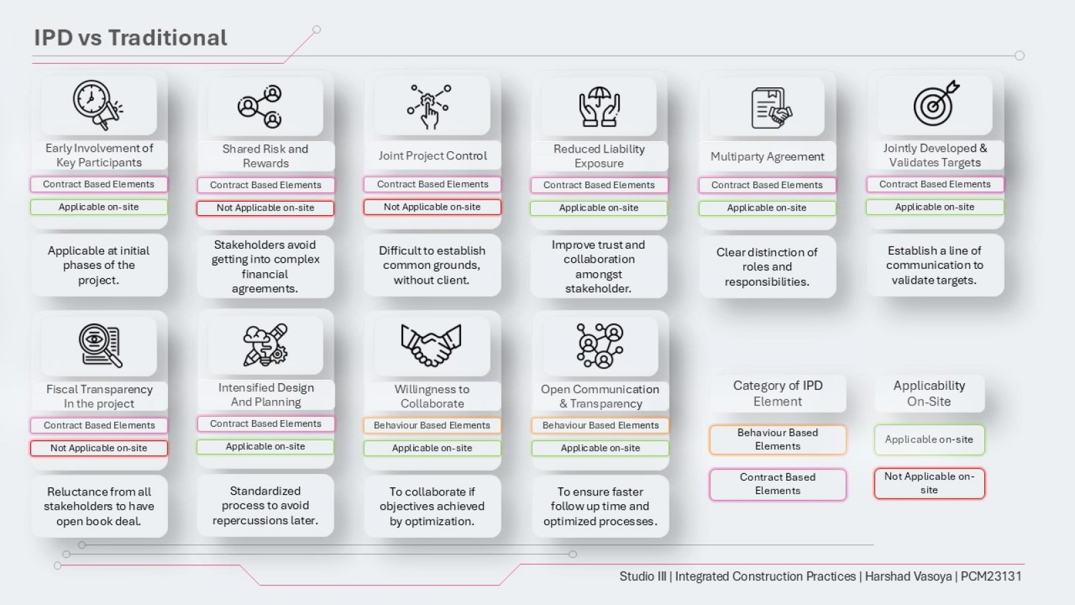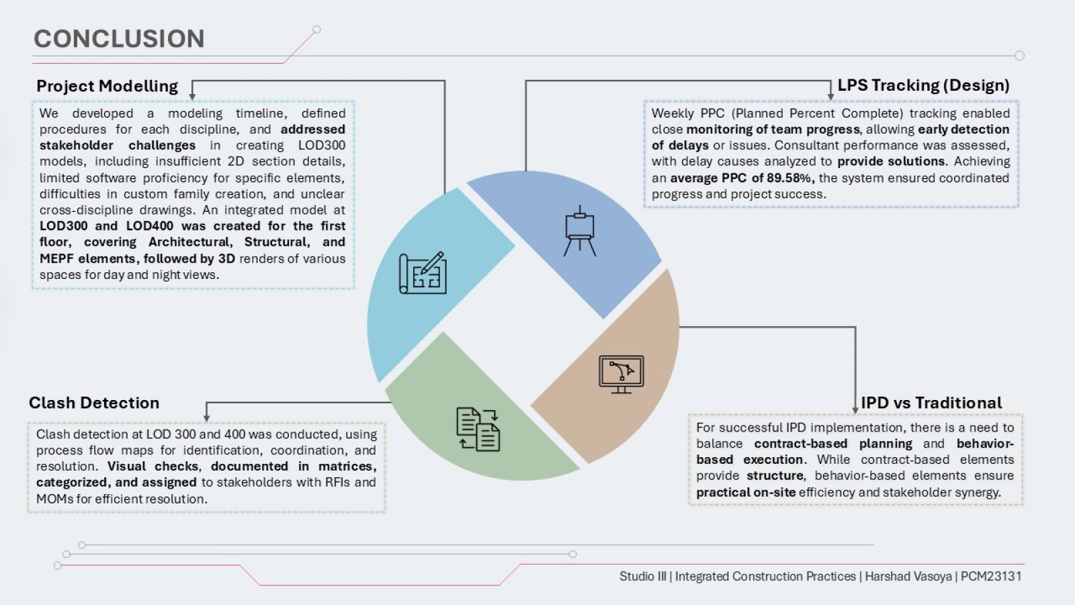Your browser is out-of-date!
For a richer surfing experience on our website, please update your browser. Update my browser now!
For a richer surfing experience on our website, please update your browser. Update my browser now!
The studio focuses on processes and collaboration using advanced software tools, incorporating trends like BIM, IPD, and Lean Construction to address modern construction challenges. Deliverables include BIM Execution Planning, Design Modelling, Clash Detection, Quantity Take-offs, Last Planner System (LPS) implementation, Site Layout Analysis, 4D/5D Simulations, and work within a Common Data Environment via collaborative platforms. This integrated approach highlights the benefits over traditional industry practices. The project features a residential high-rise building with 2 basements, a ground floor, 2 podiums, 1 hollow plinth, and 20 upper floors, spanning a 7,966 sqm plot with 98,515.60 sqm built-up area.
View Additional Work