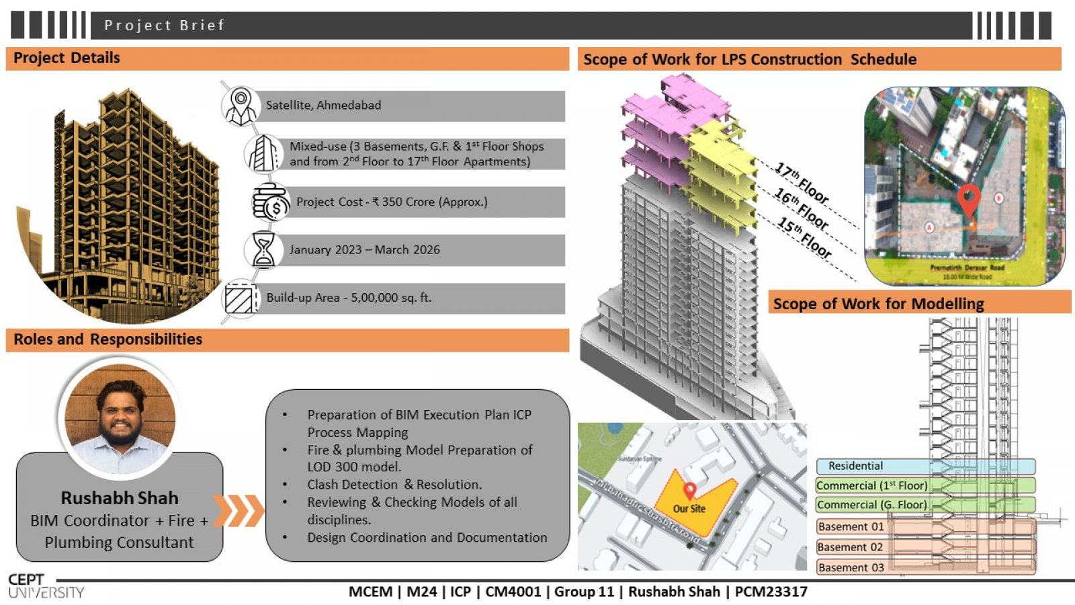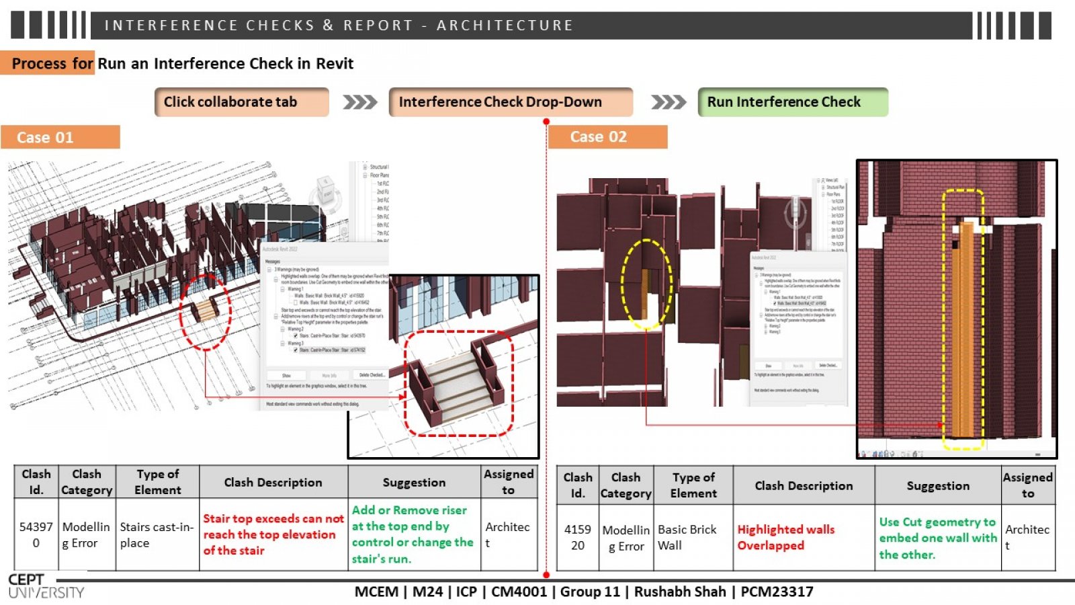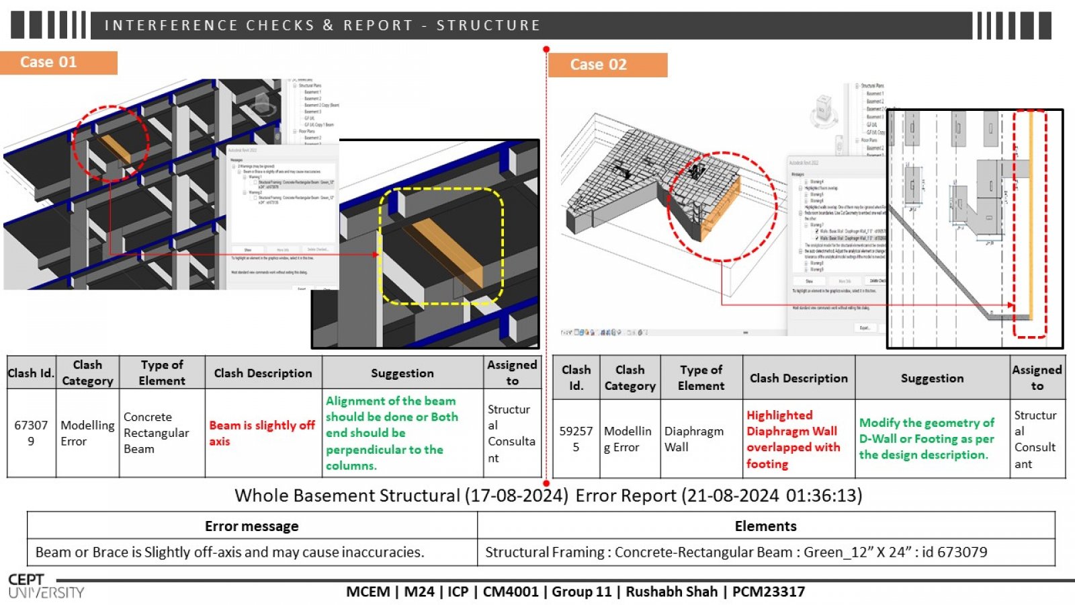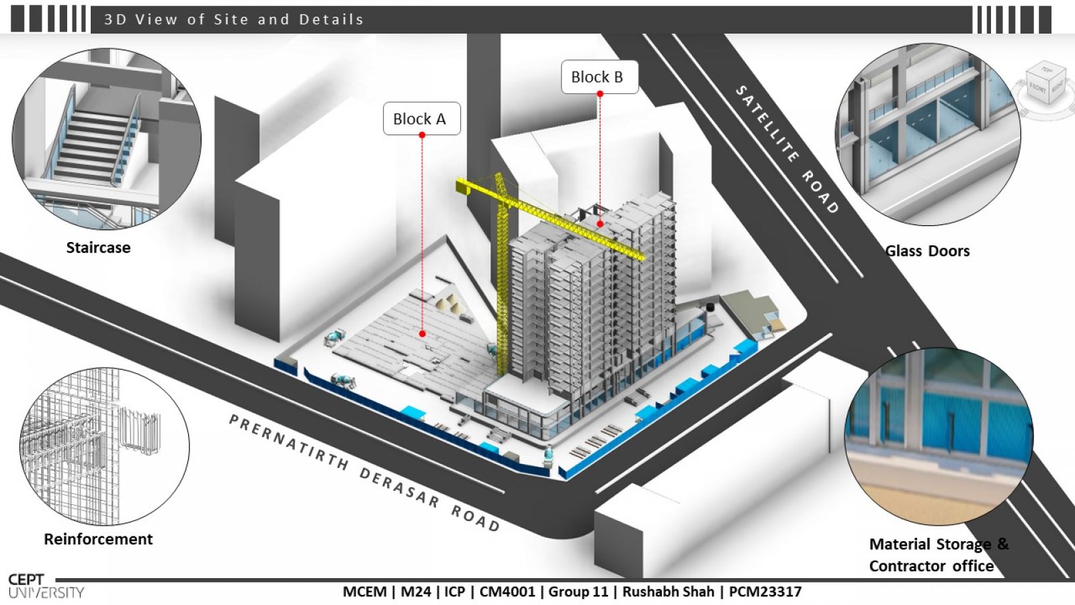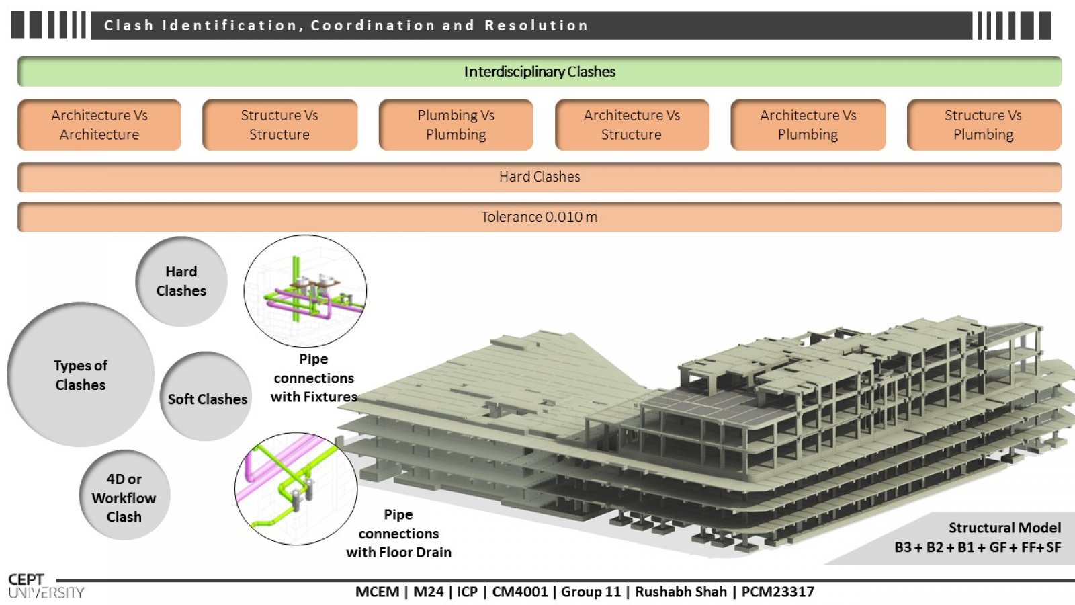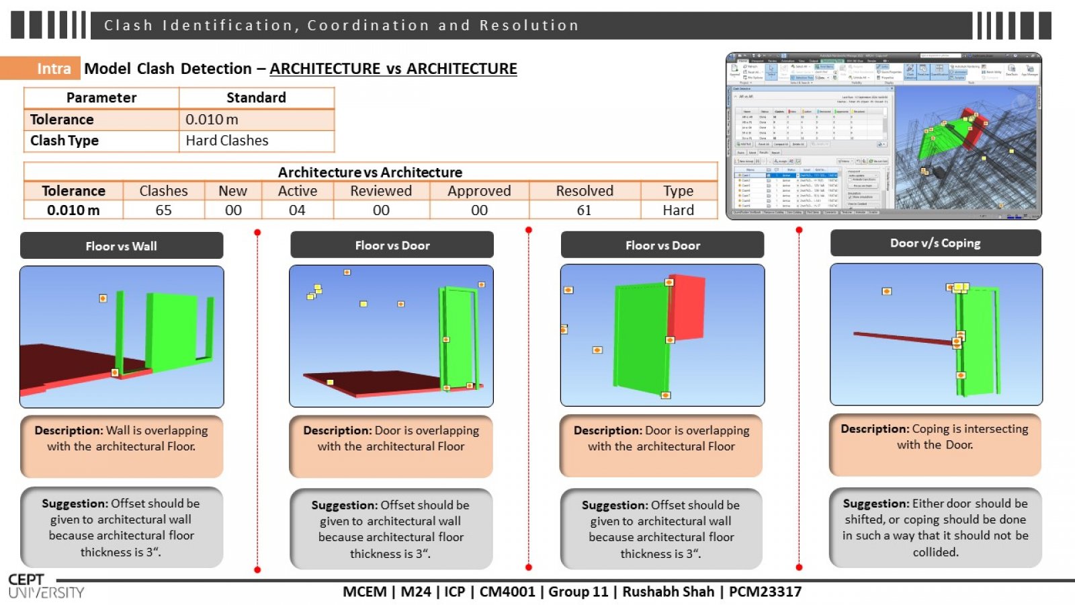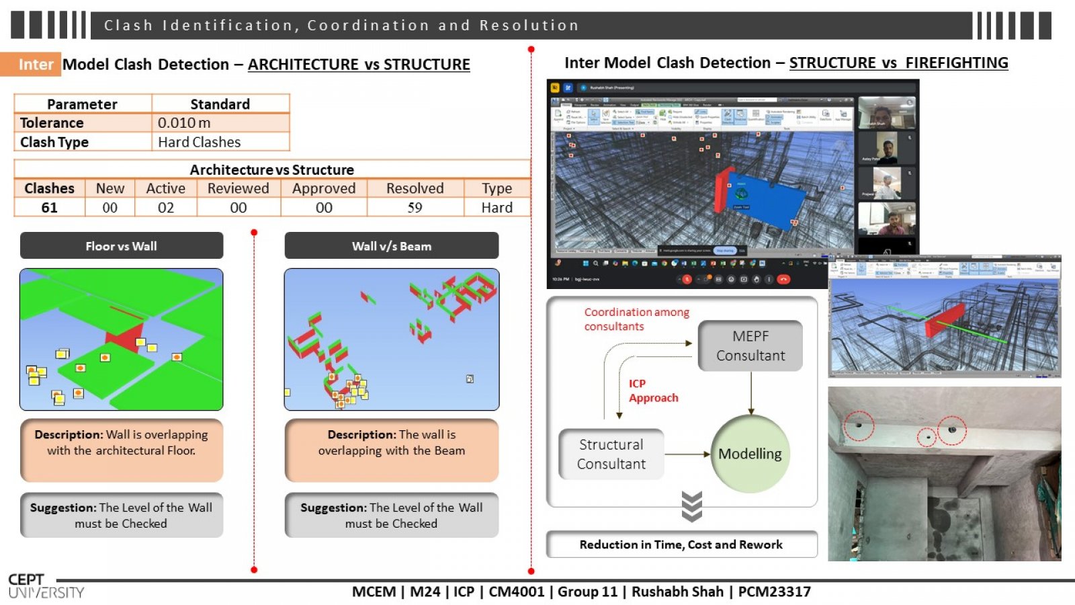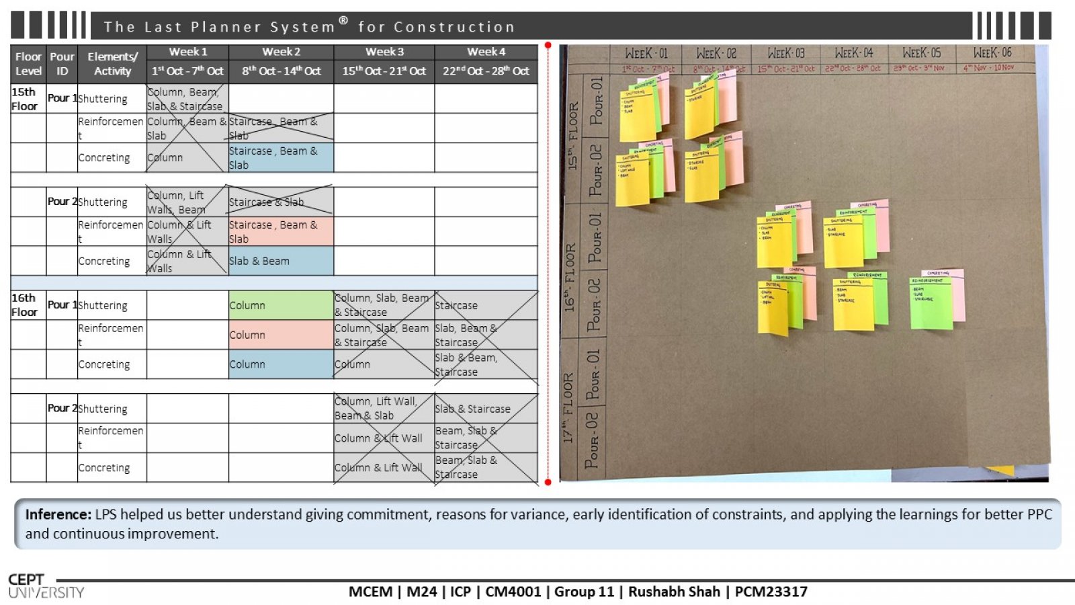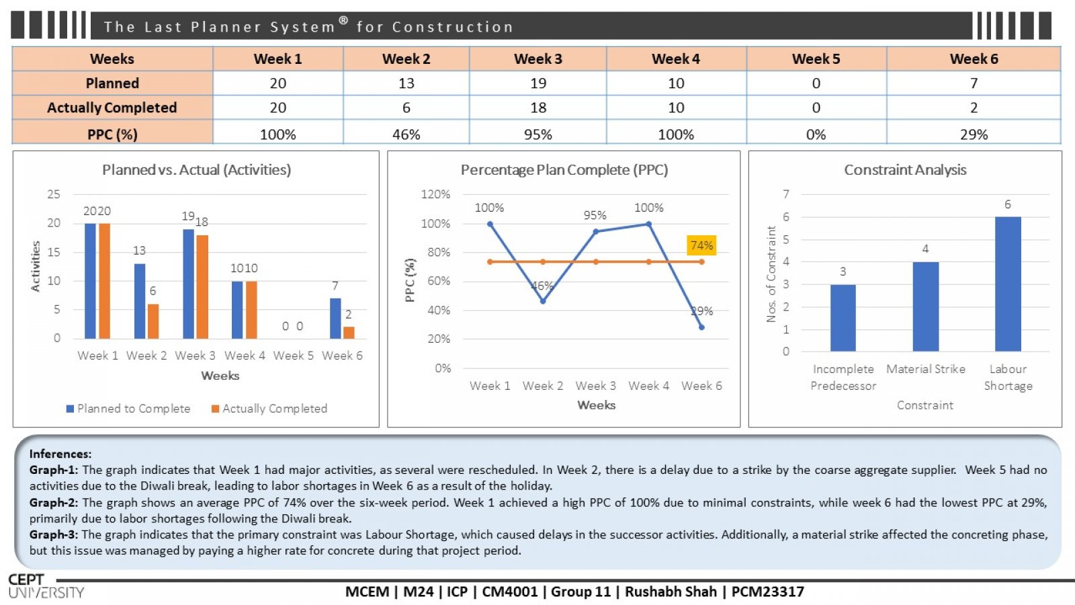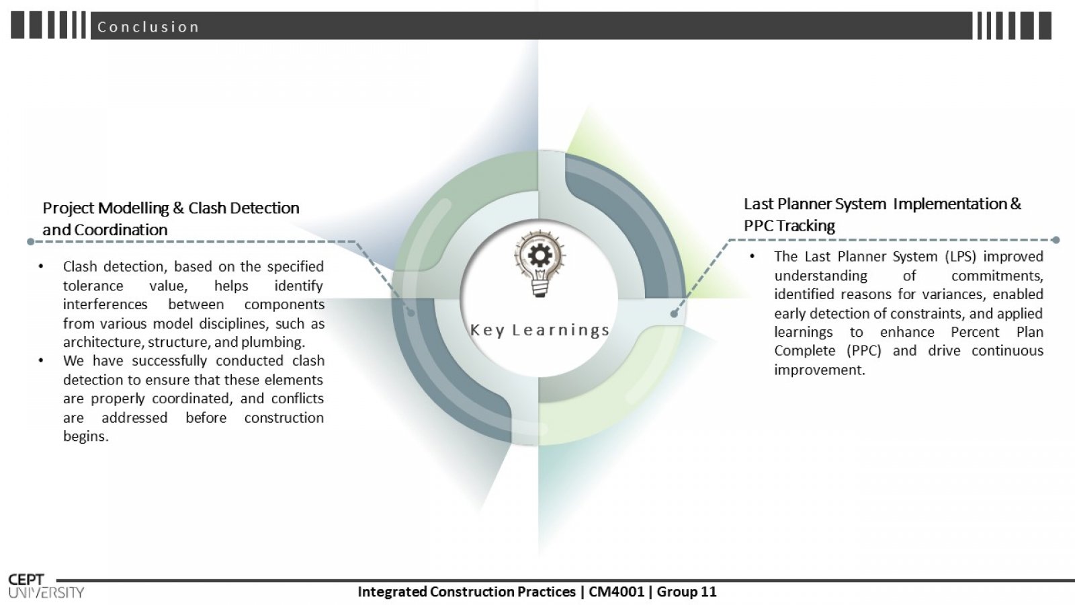Your browser is out-of-date!
For a richer surfing experience on our website, please update your browser. Update my browser now!
For a richer surfing experience on our website, please update your browser. Update my browser now!
The project covers a land area of 71,267.85 sq. ft. and features a total built-up area of 500,000 sq. ft. It includes two towers, A and B, both comprising G + 17 floors, along with 3 basements G.F and F.F Commercial floor and the from 2nd floor to 17th floor for residential extending across the entire plot. The studio focuses on optimizing processes and enhancing collaboration through advanced software tools. It adopts modern methodologies such as BIM, IPD, and Lean Construction to address the challenges of contemporary construction projects. Key deliverables include BIM Execution Planning, the Last Planner System (LPS), Site Layout Analysis, Design Modeling, 4D and 5D Simulations, Clash Detection, Quantity Take-offs, and the use of a Common Data Environment with platforms like Plannerly and Visilean. This integrated approach offers valuable insights into the benefits of modern strategies compared to traditional industry practices.
