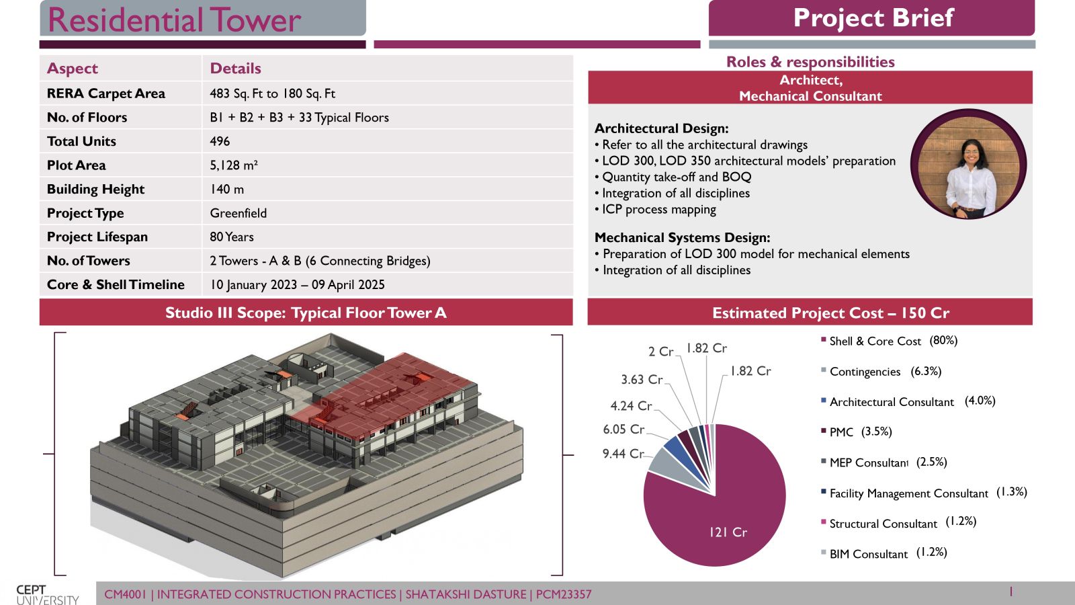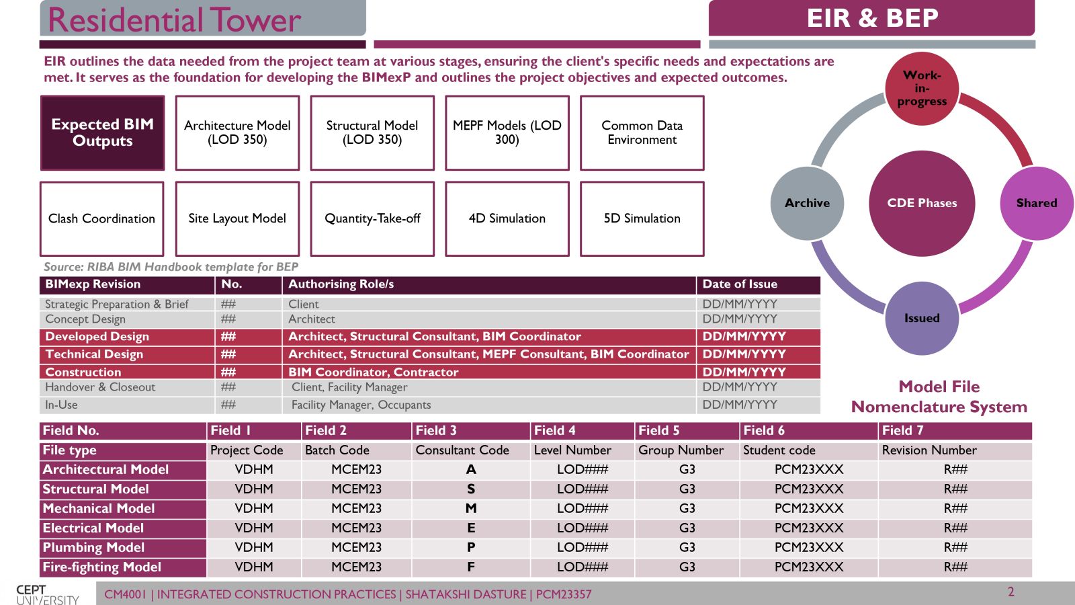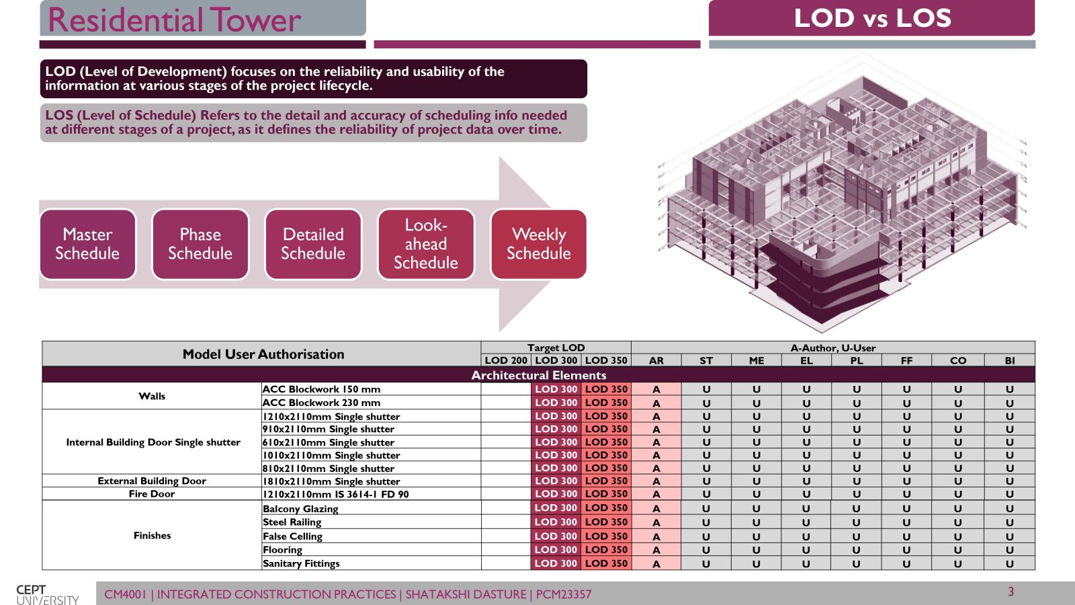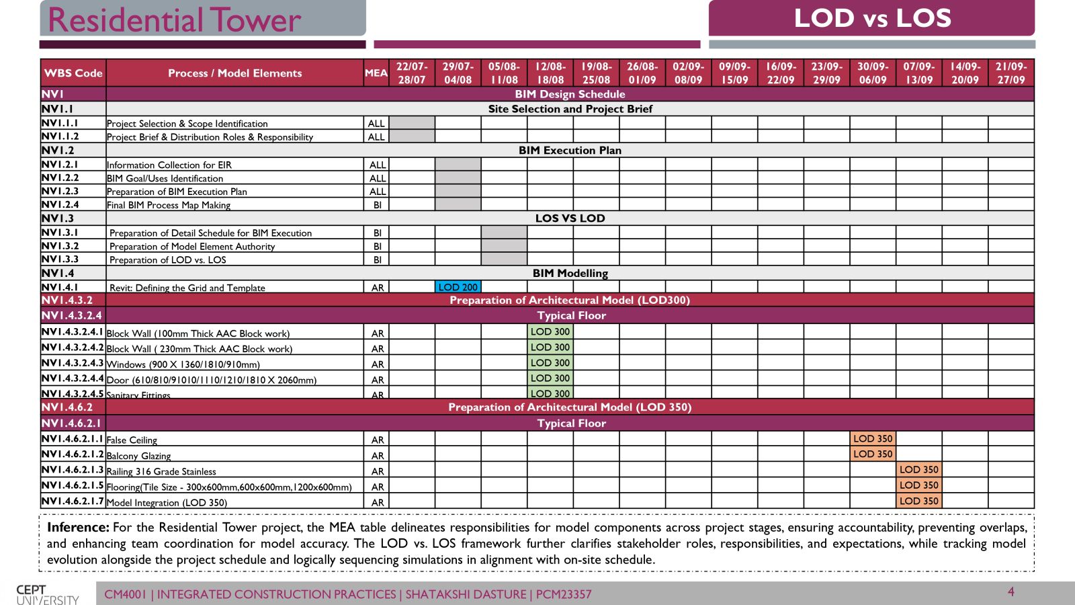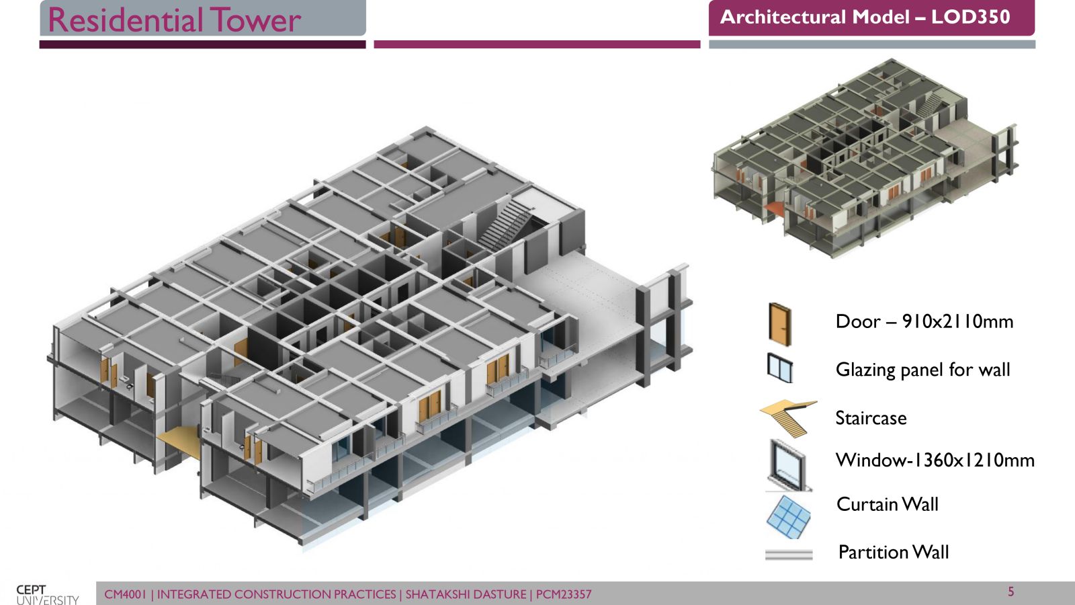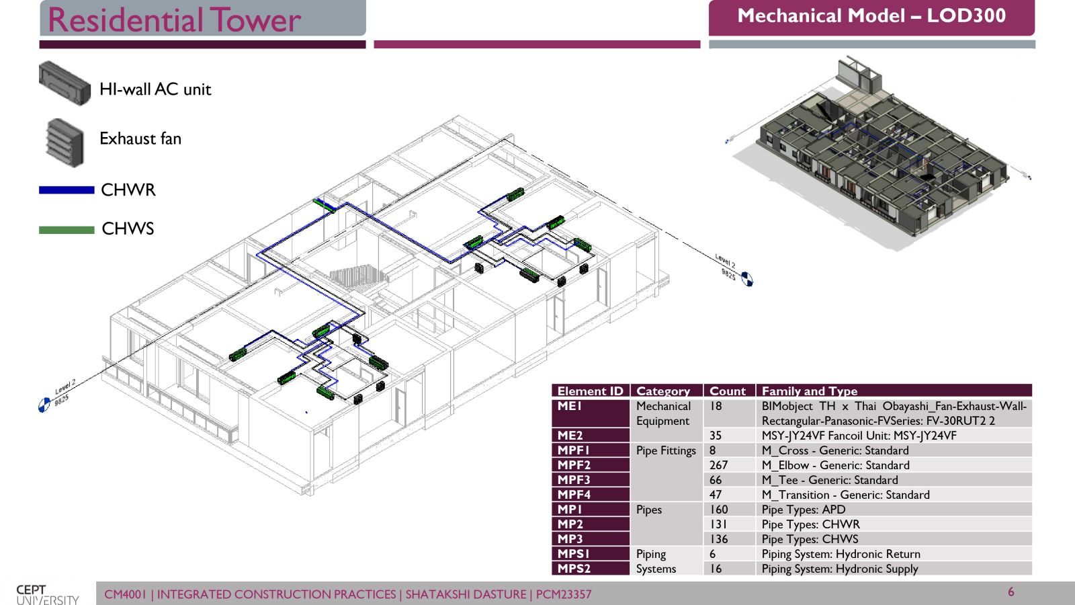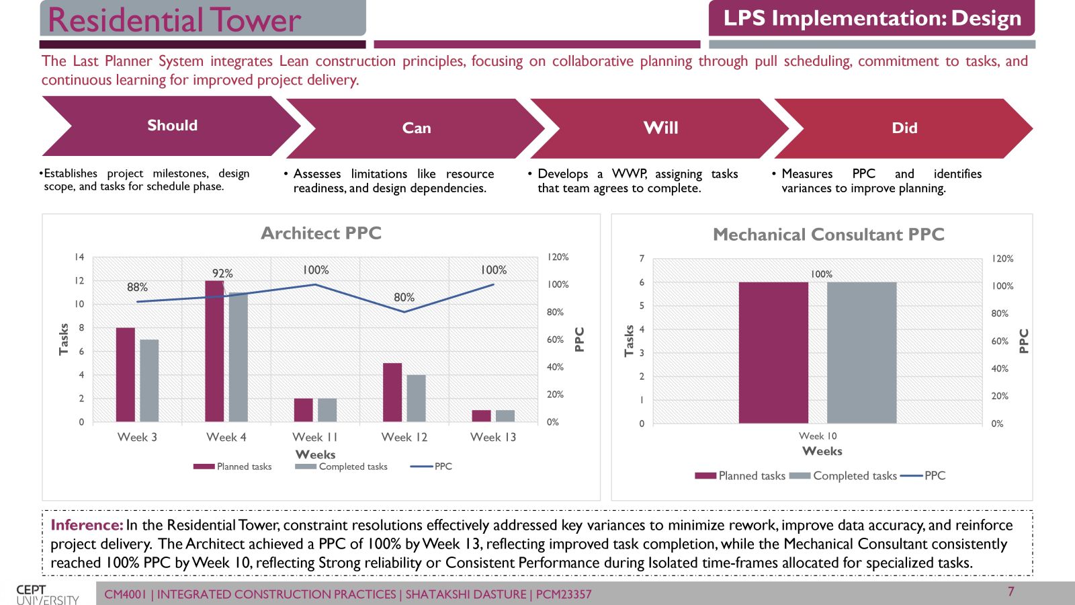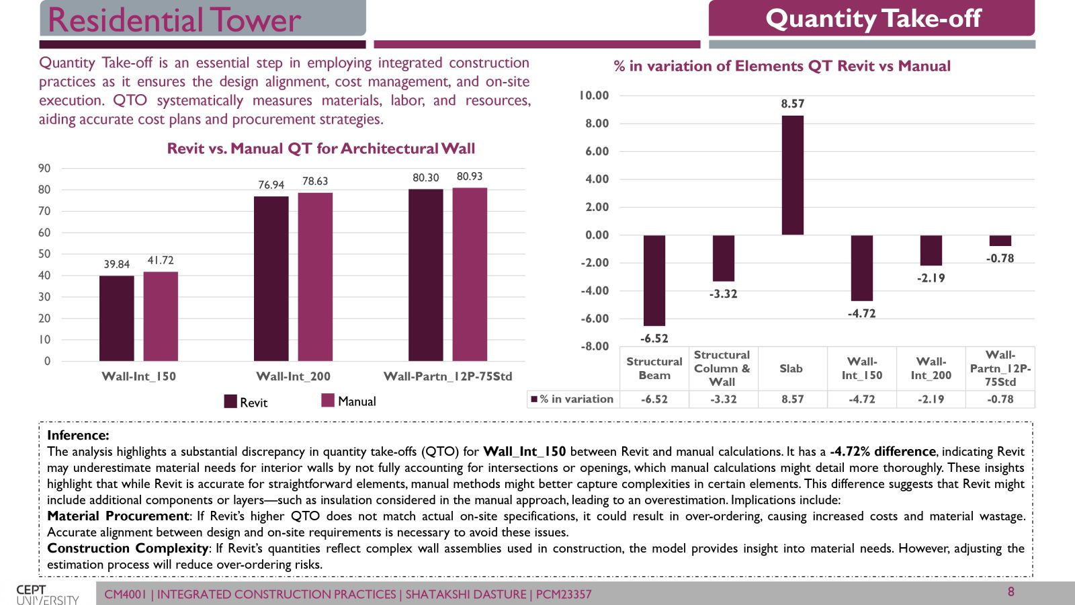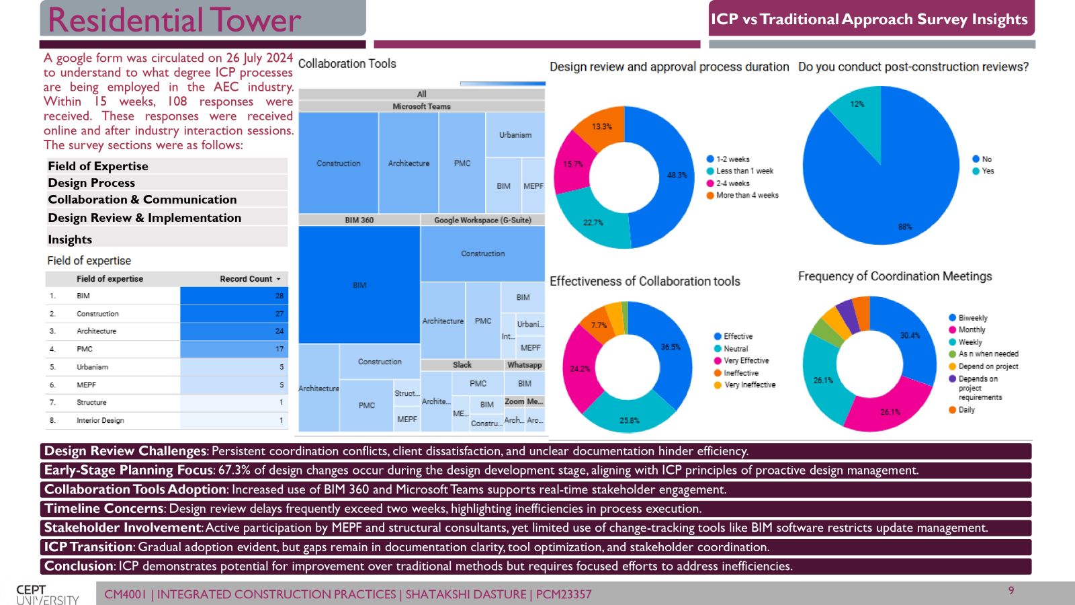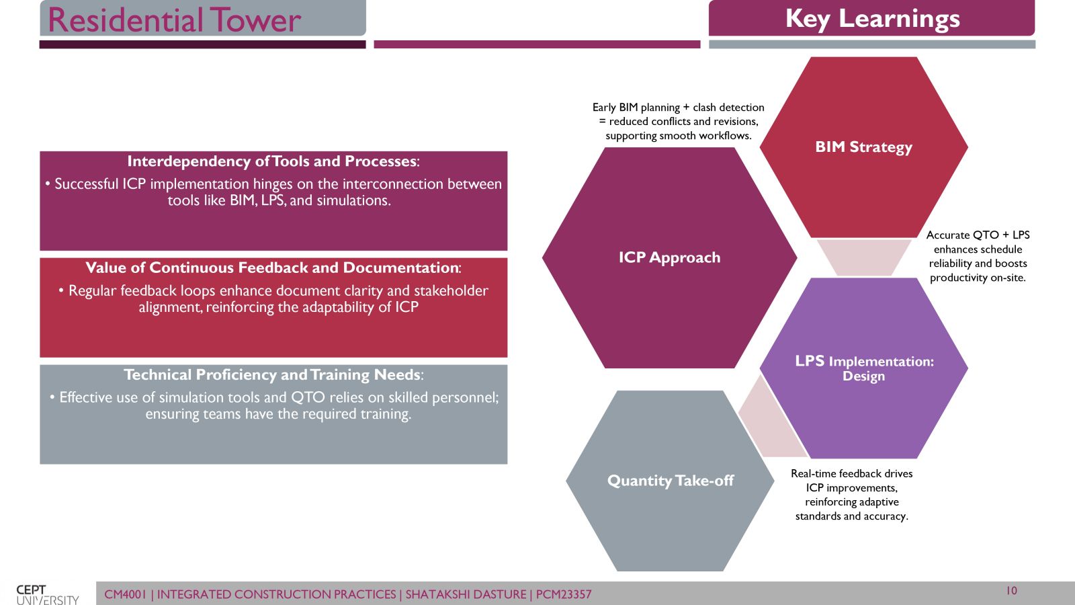Your browser is out-of-date!
For a richer surfing experience on our website, please update your browser. Update my browser now!
For a richer surfing experience on our website, please update your browser. Update my browser now!
The Integrated Construction Practices studio focused on a residential tower project, with the scope centered on typical floor construction from the 18th to 21st floors. BIM models were developed to LOD 350 for architectural and structural disciplines, while MEPF elements were modeled to LOD 300. A BIM Execution Plan established standards, coordination protocols, and meeting schedules. The Last Planner System (LPS) was implemented to optimize workflow and scheduling. Tools like Revit, Navisworks Manage, and Synchro Pro supported 4D sequencing, clash detection, and cost analysis. On-site stakeholder interactions provided practical insights, highlighting BIM and Lean principles' impact on construction efficiency and collaboration.
