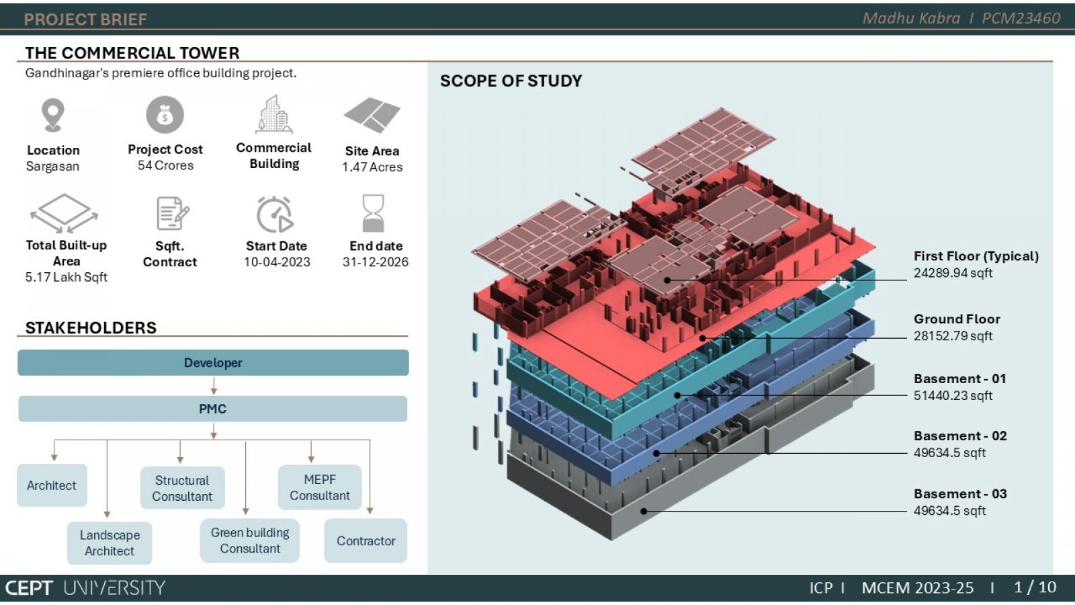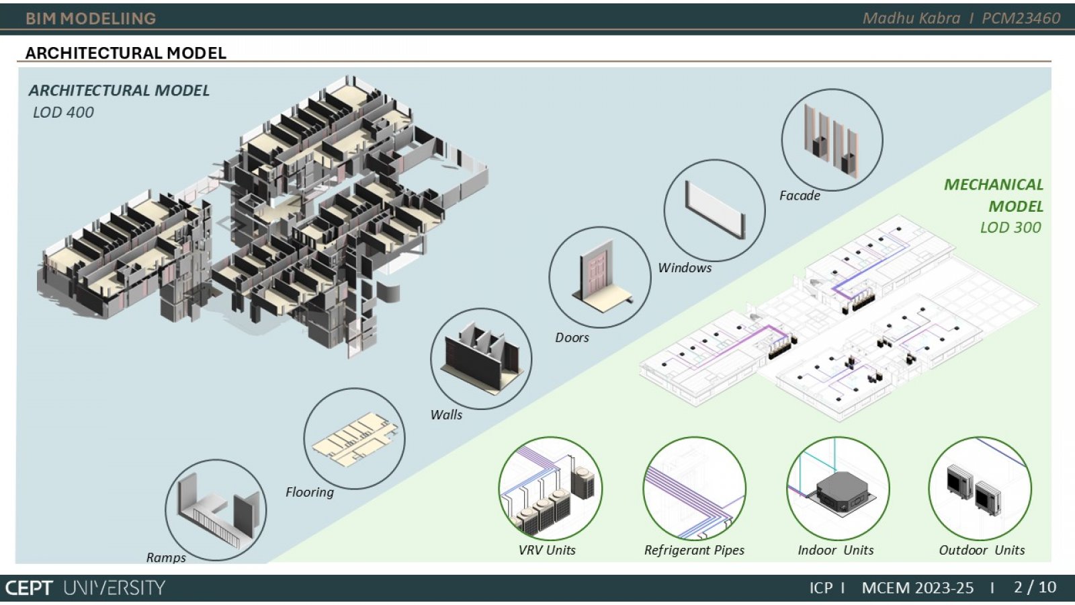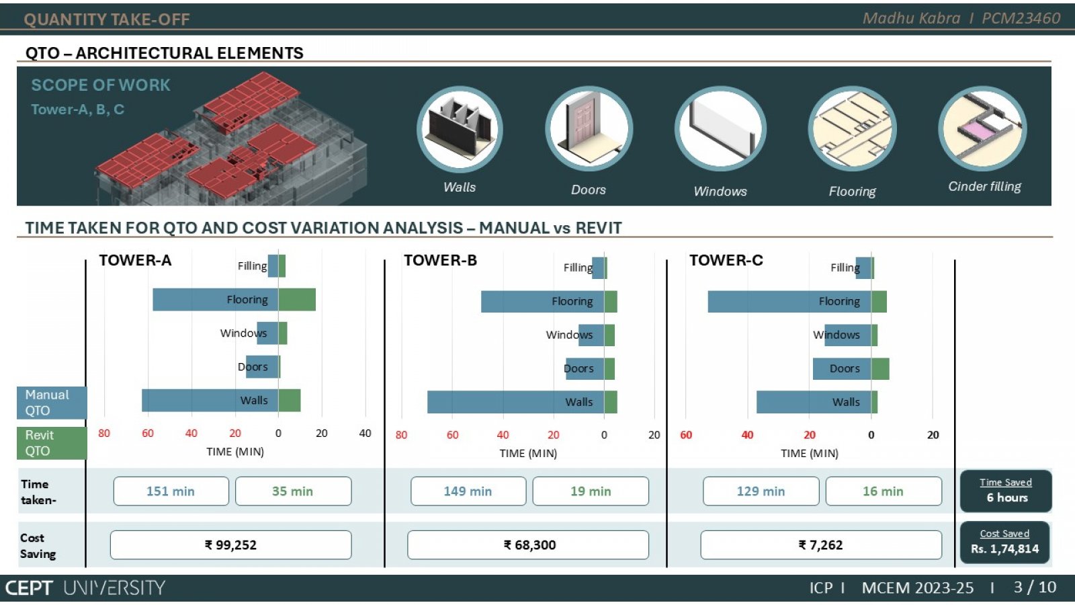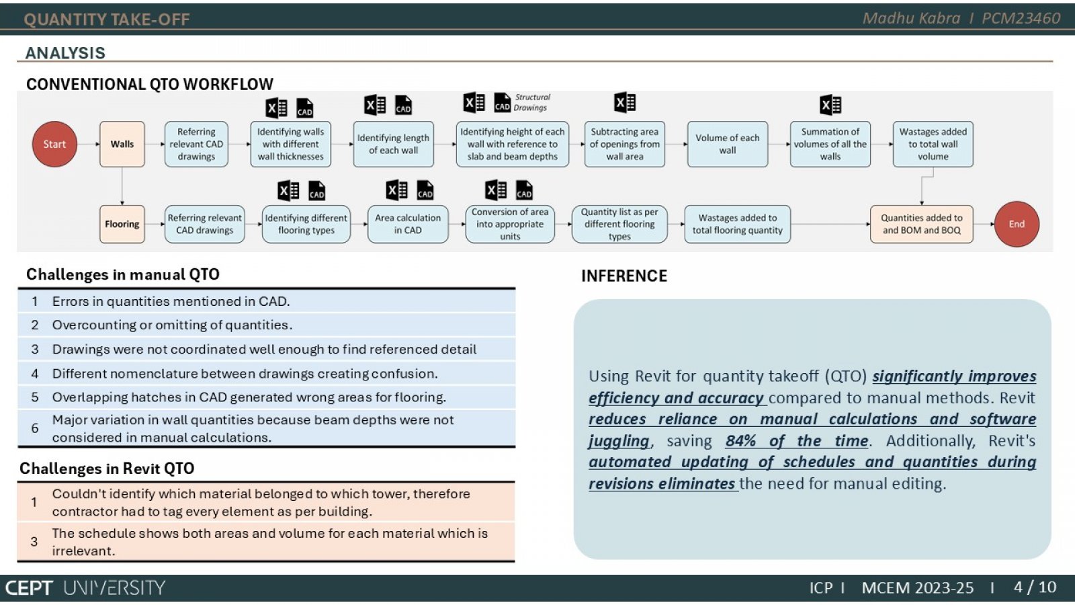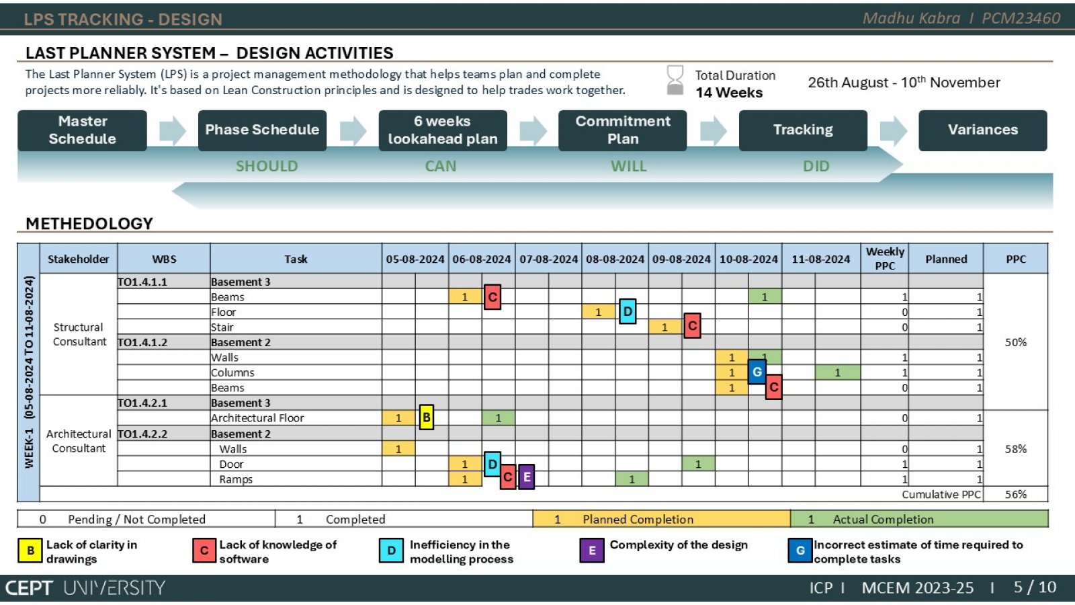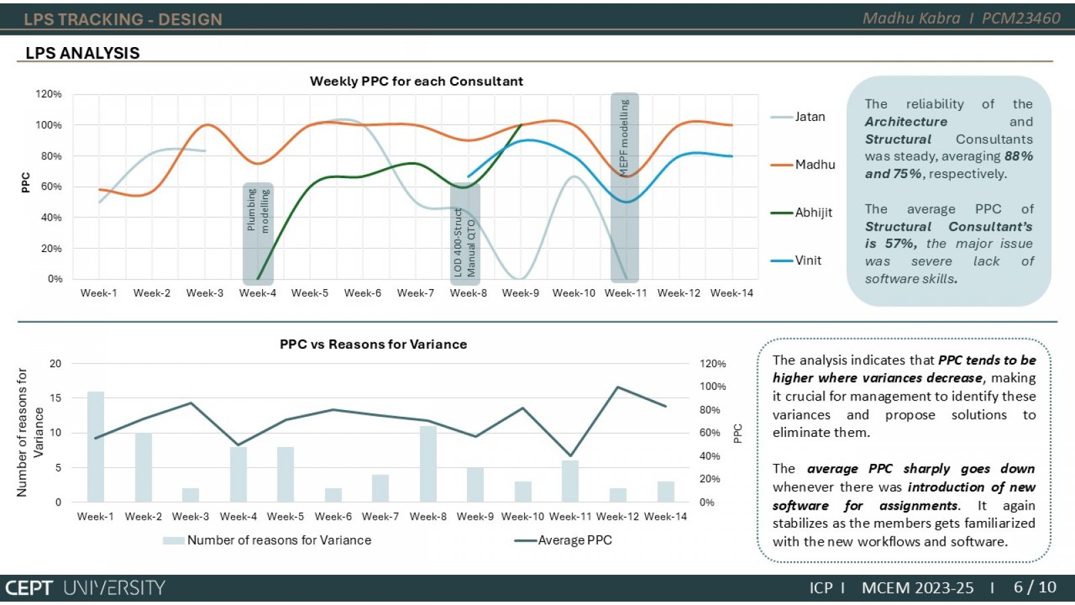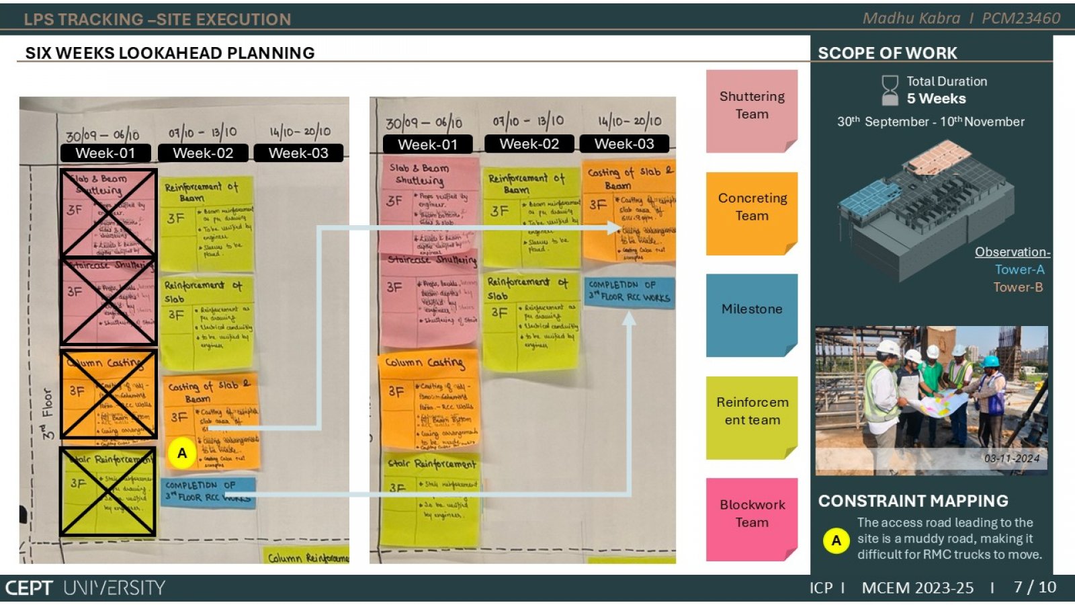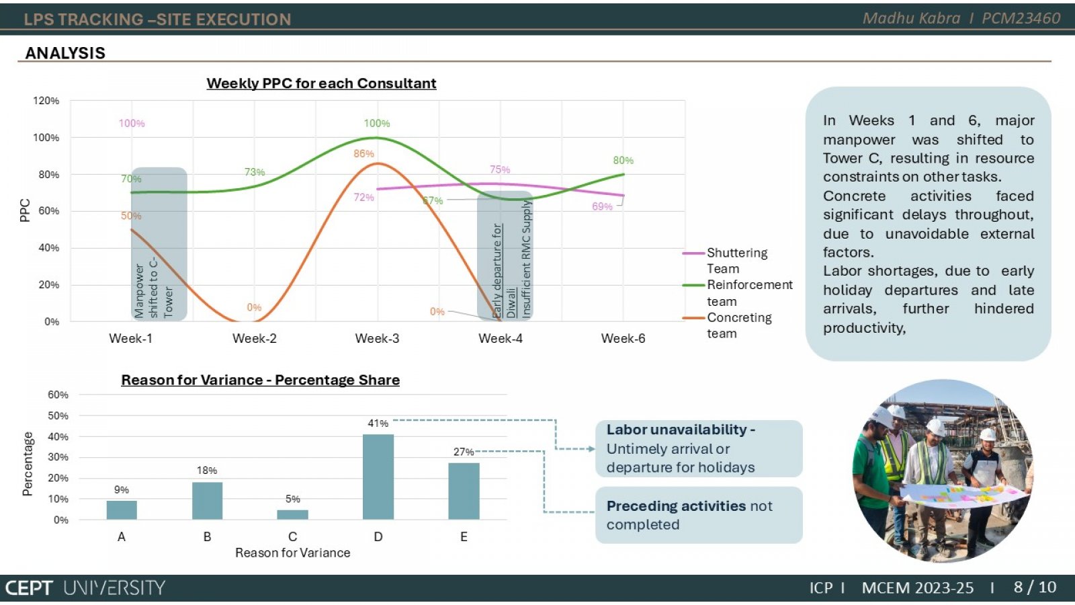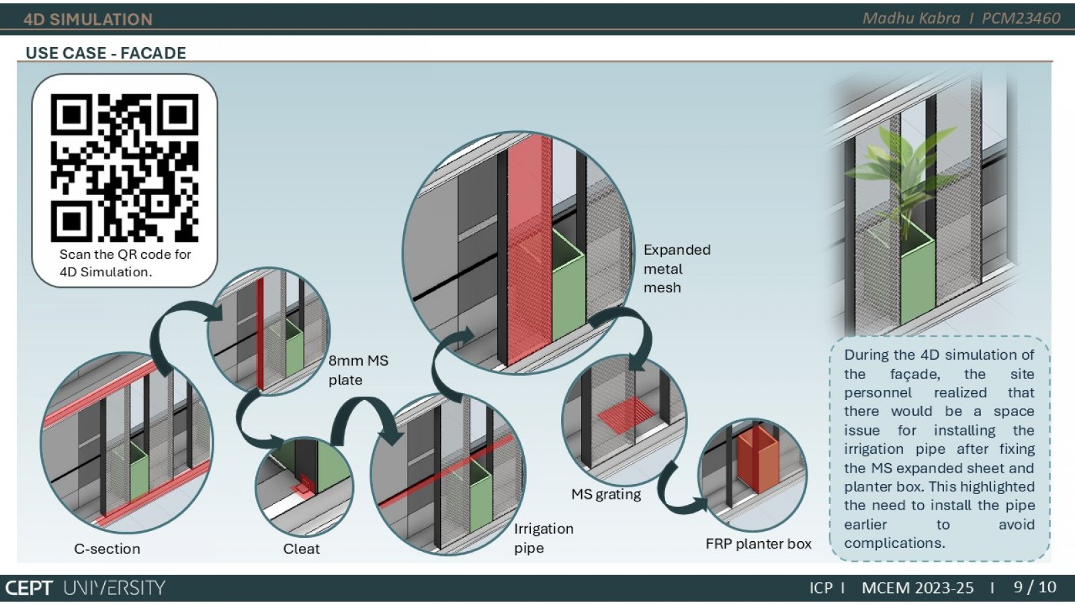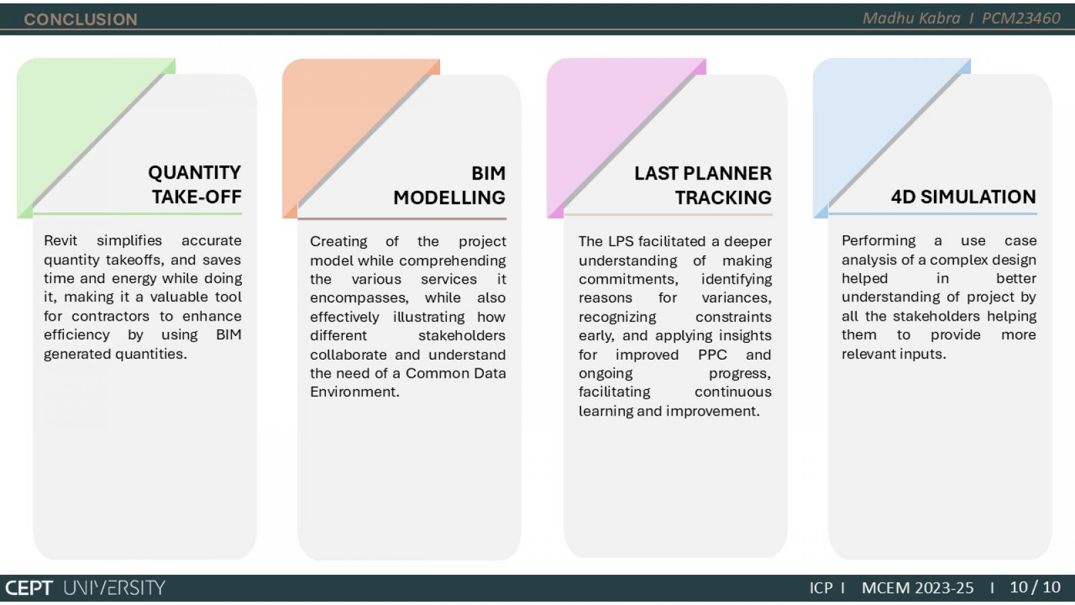Your browser is out-of-date!
For a richer surfing experience on our website, please update your browser. Update my browser now!
For a richer surfing experience on our website, please update your browser. Update my browser now!
The project is a commercial building in Sargasan, Gandhinagar, featuring three basements, a ground floor, and 14 floors, with a 1.47-acre plot and a built-up area of 5.17 lakh sq. ft. The studio explored this project through BIM, IPD, and Lean Construction to address modern construction challenges. Key deliverables included BIM Execution Planning, LPS, Site Layout Analysis, Design Modelling, 4D/5D Simulations, Clash Detection, Quantity Take-offs, all managed within a Common Data Environment. This study highlighted the advantages of integrated approaches over traditional practices, offering insights into efficient collaboration and project execution.
