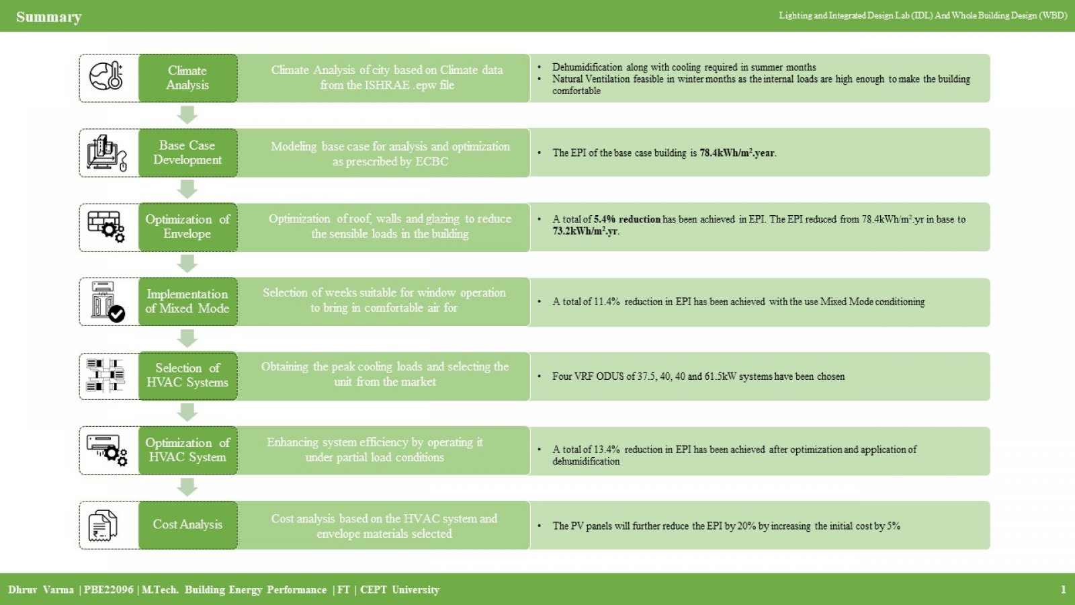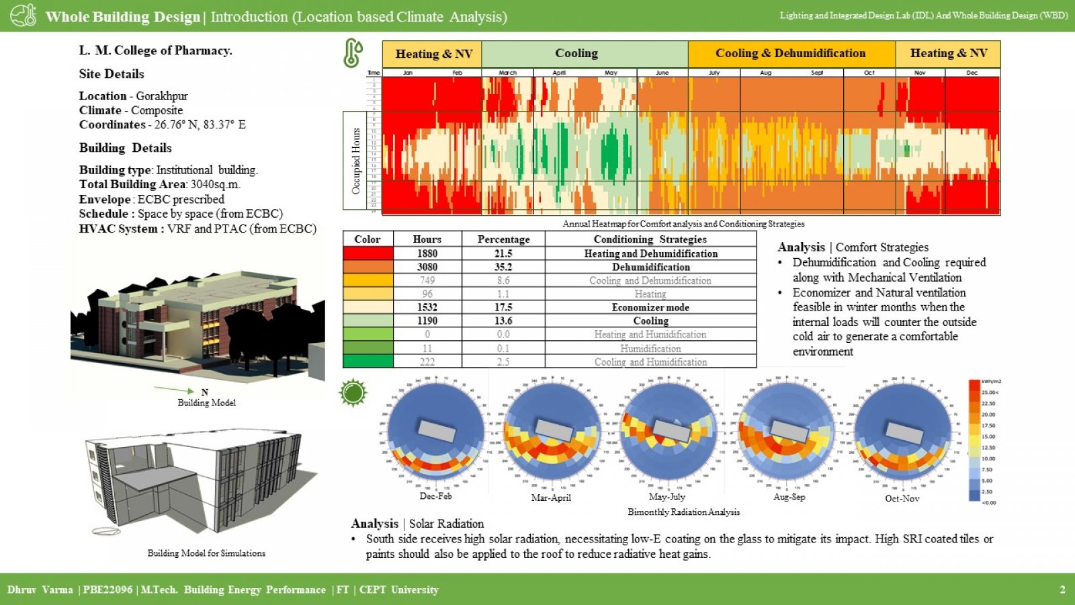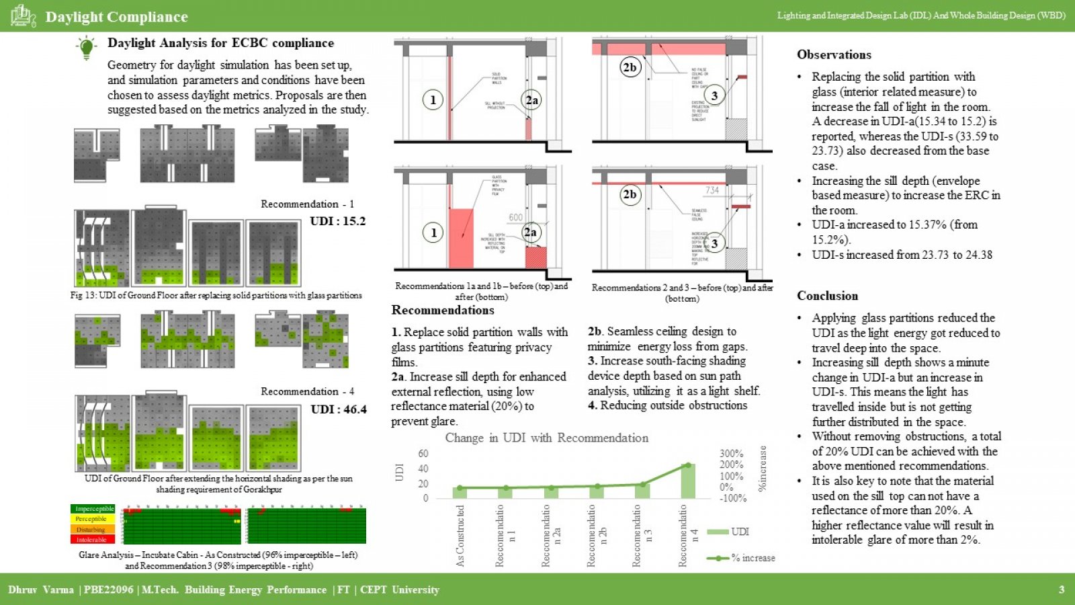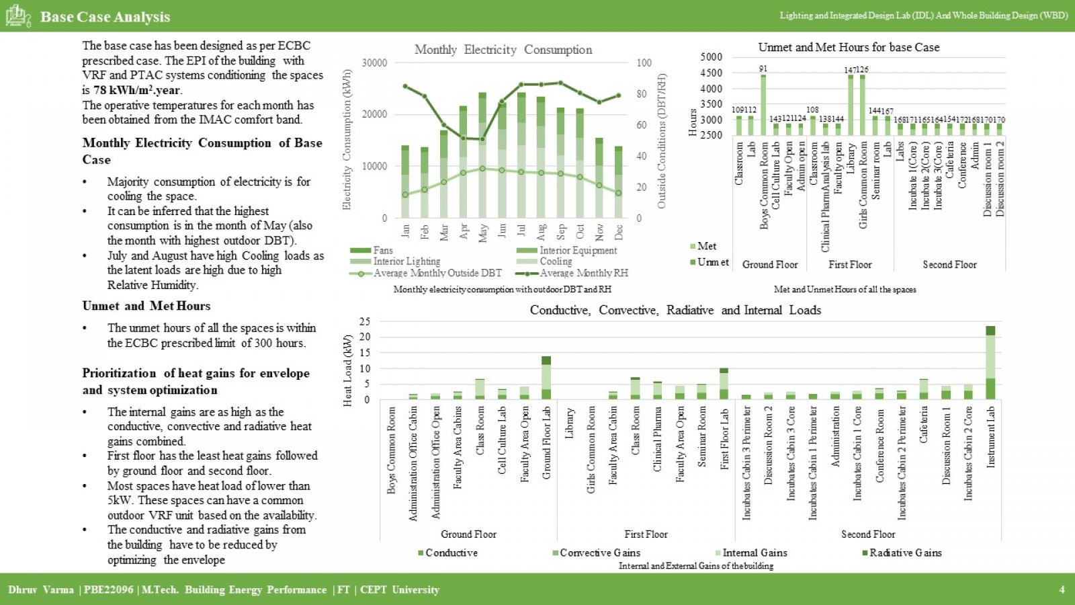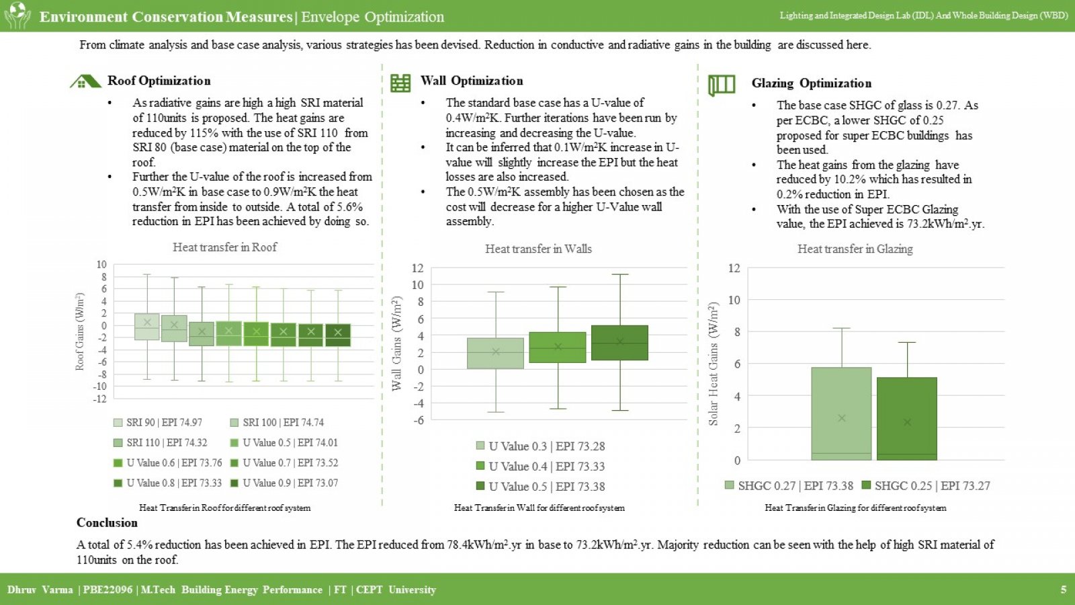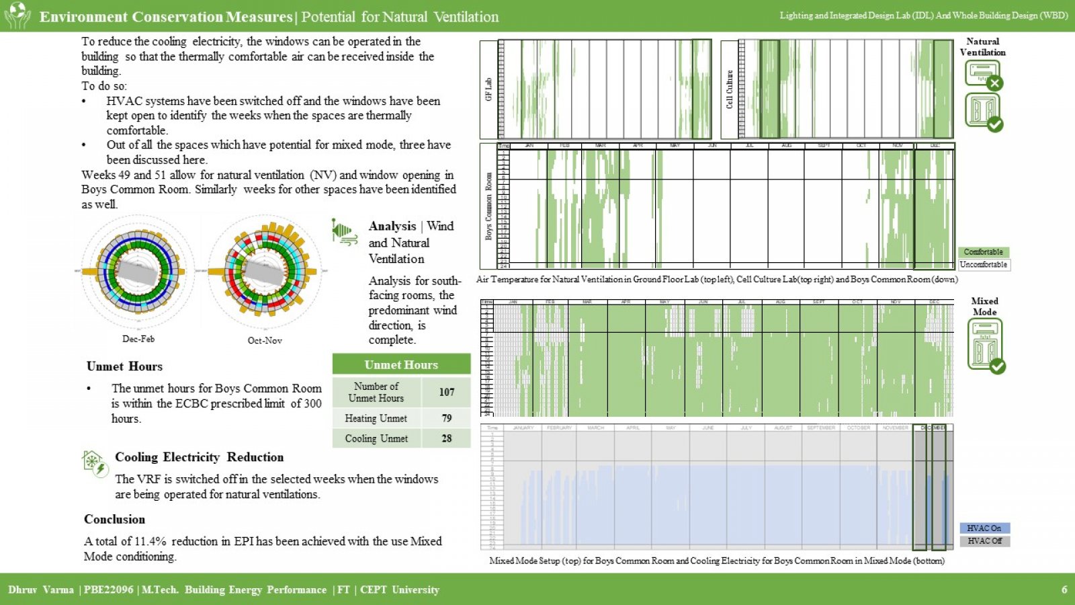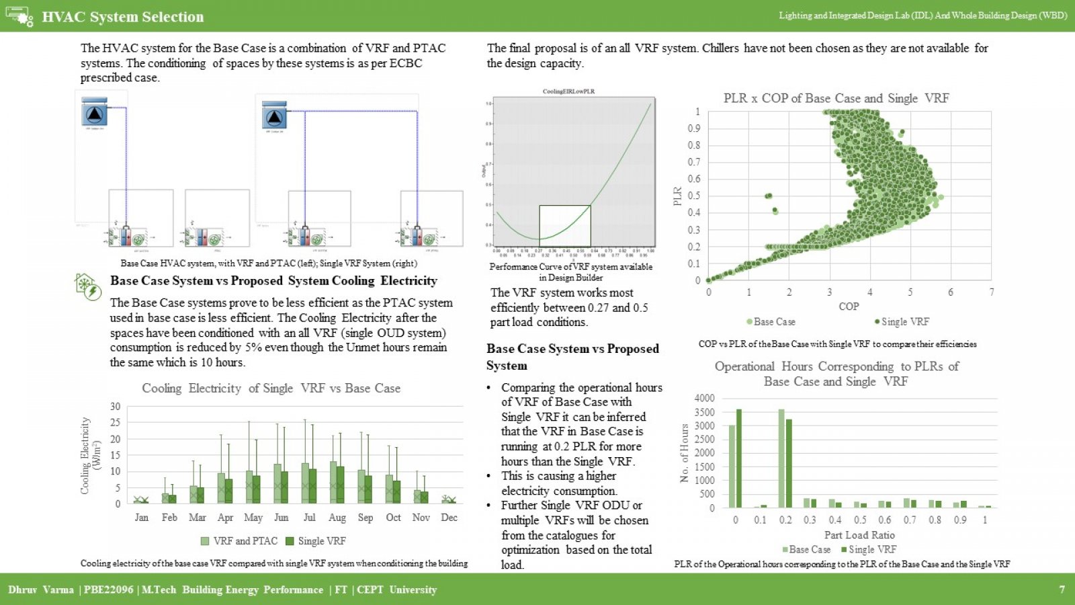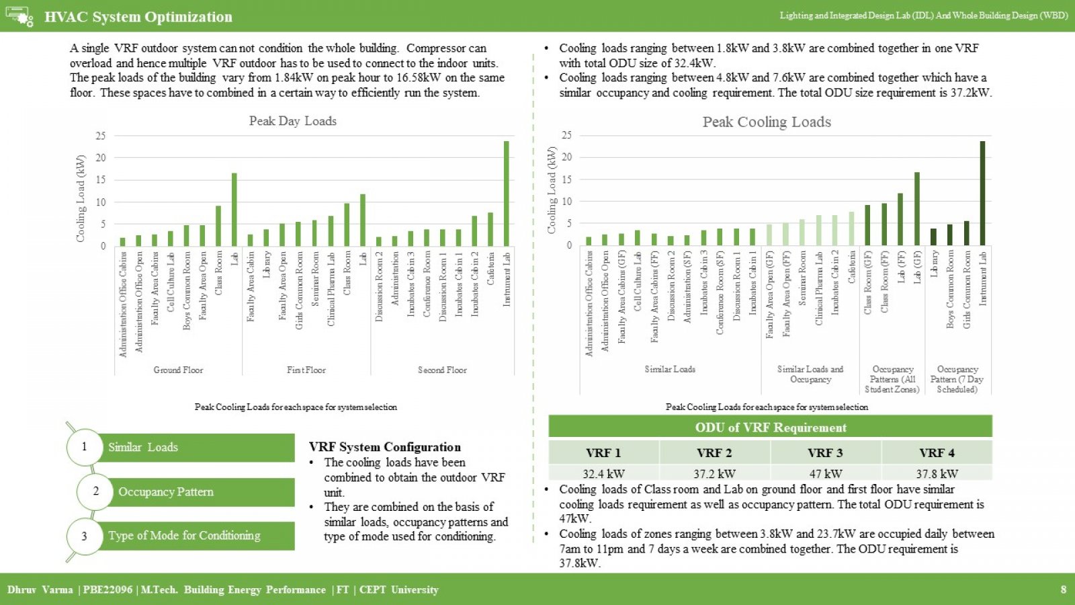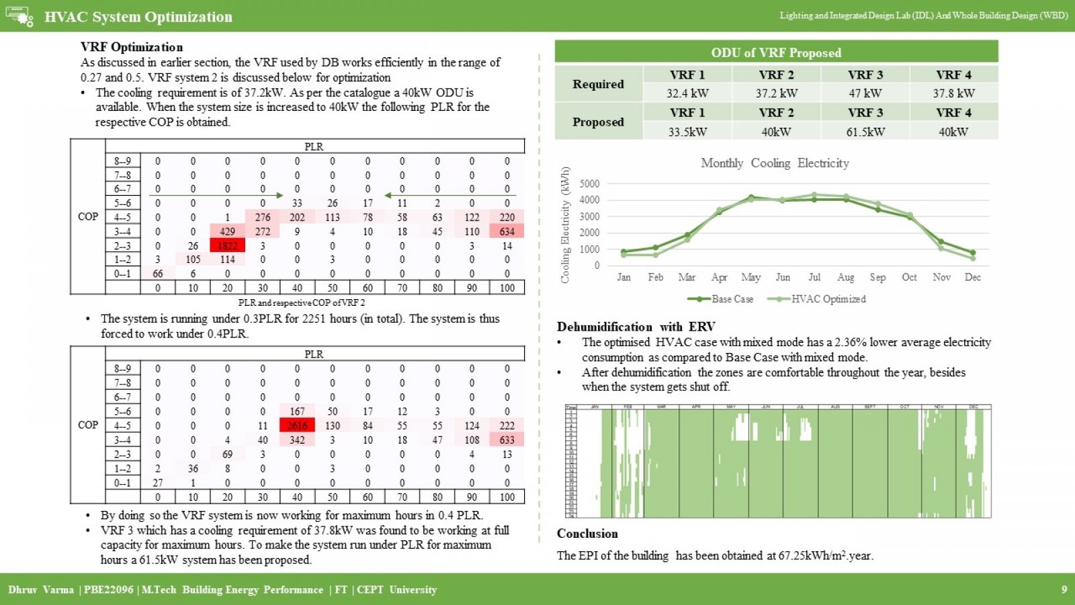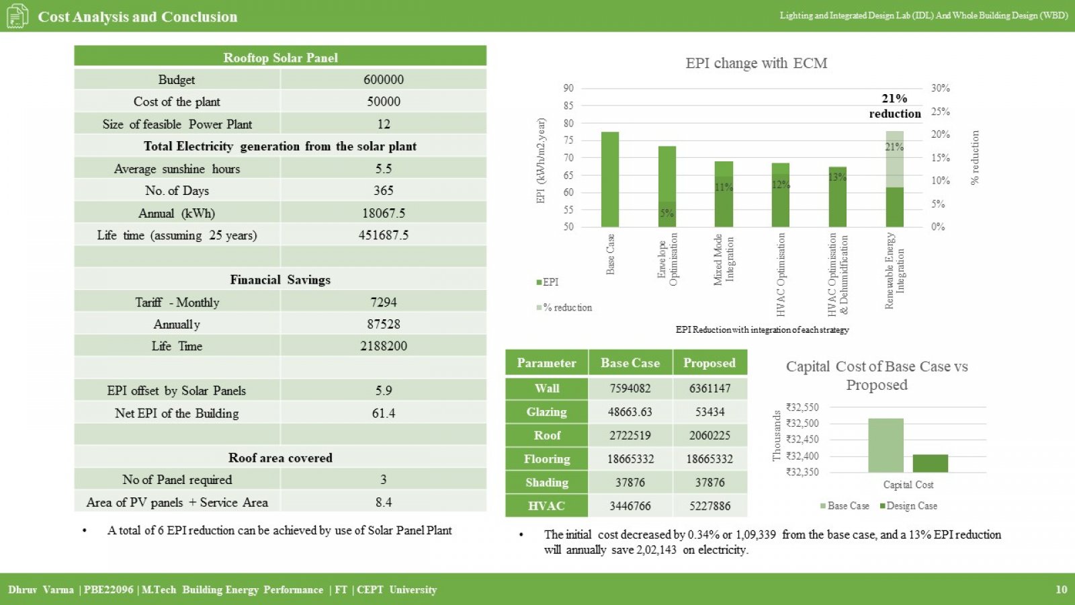Your browser is out-of-date!
For a richer surfing experience on our website, please update your browser. Update my browser now!
For a richer surfing experience on our website, please update your browser. Update my browser now!
The Lighting and Integrated Design Lab and Whole Building Design explore strategies for optimal daylight, views, and reduced sunlight glare. Focused on the LMCP building in Ahmedabad, the report assesses annual energy consumption and implements Energy Conservation Building Code (ECBC) measures for efficiency. Design stages include an ECBC standard case and a final proposed case with features like high U-value walls, roofs, Solar Reflectance Index (SRI) paint, and an optimized Variable Refrigerant Flow (VRF) HVAC system. This integrated approach ensures energy efficiency and occupant well-being in alignment with stringent codes.
