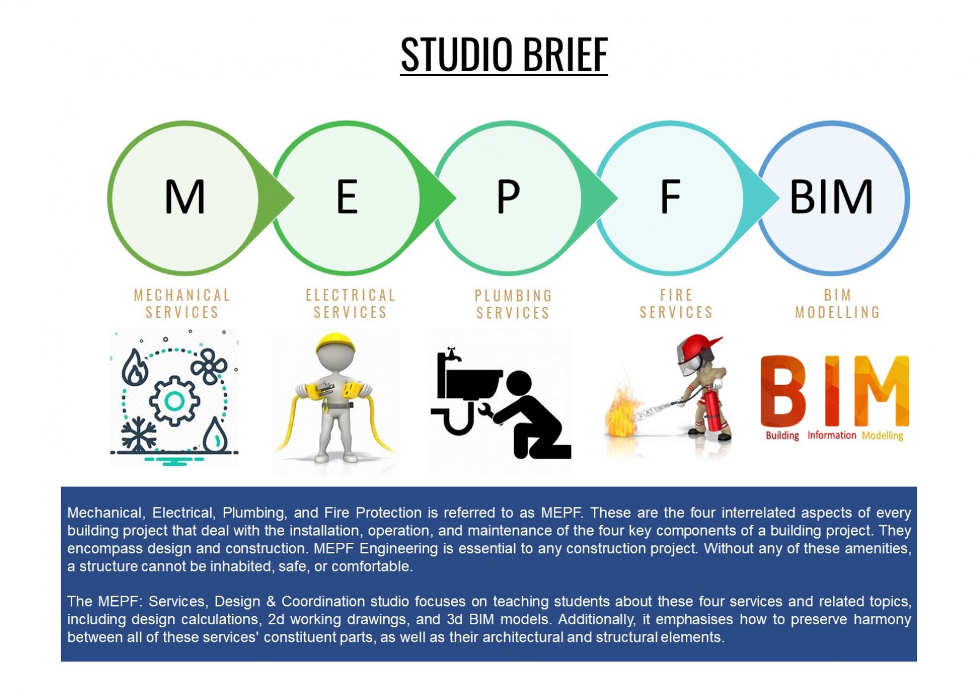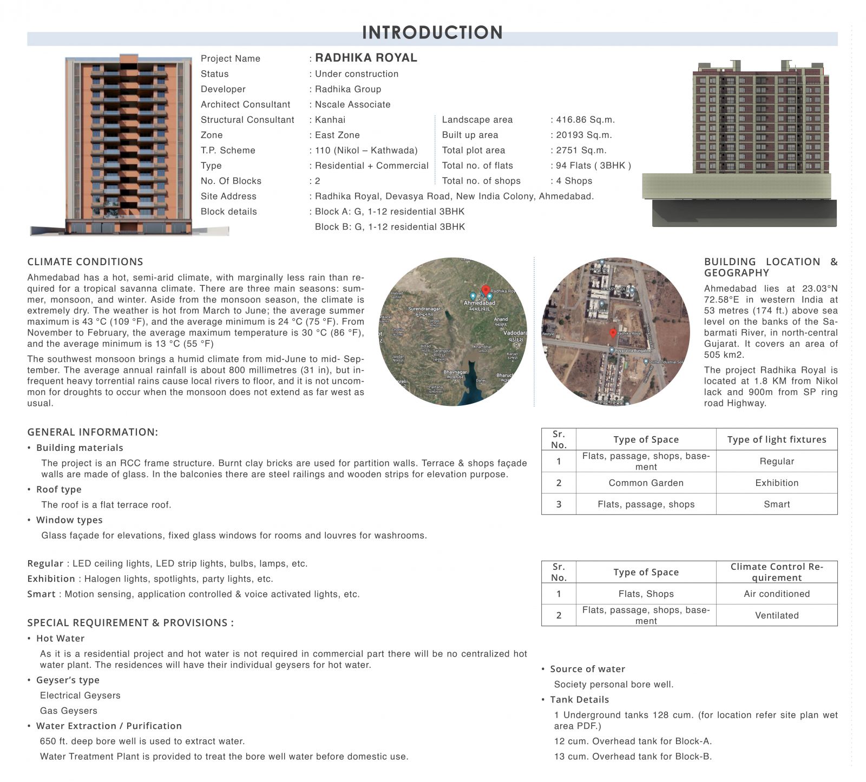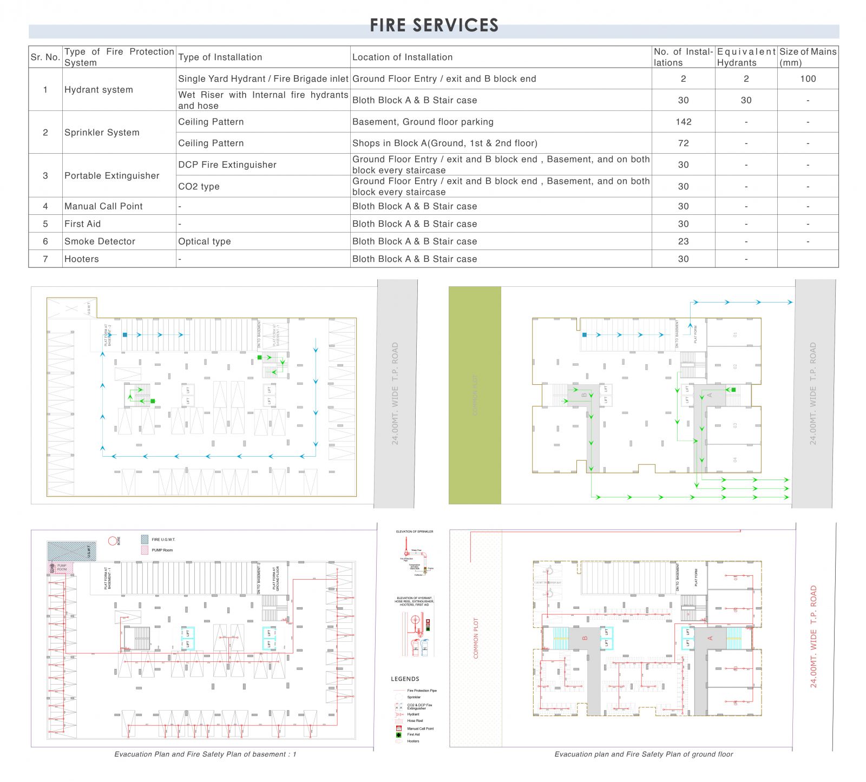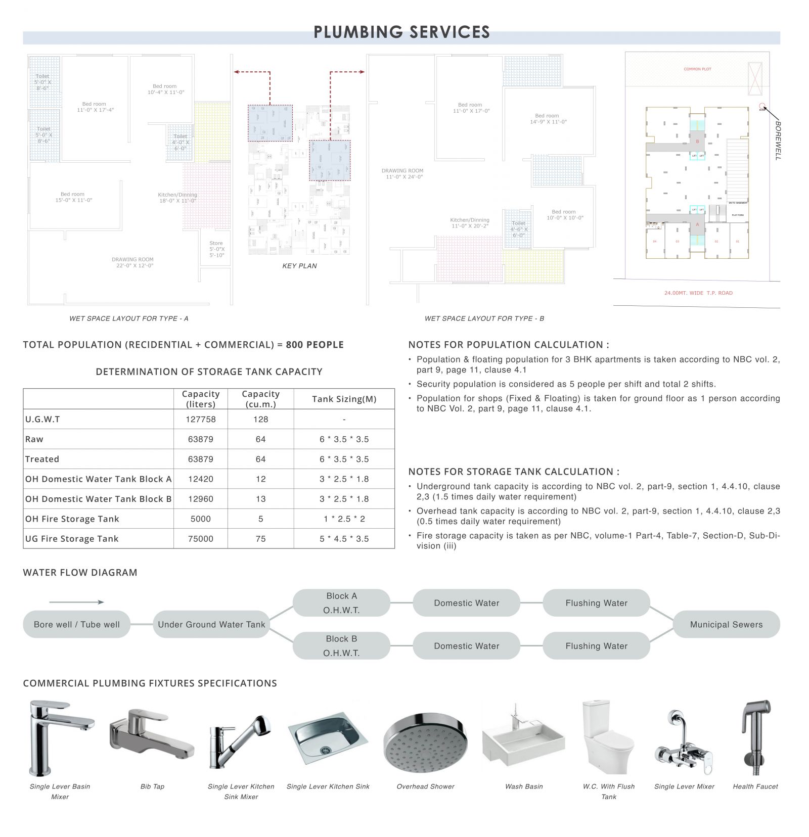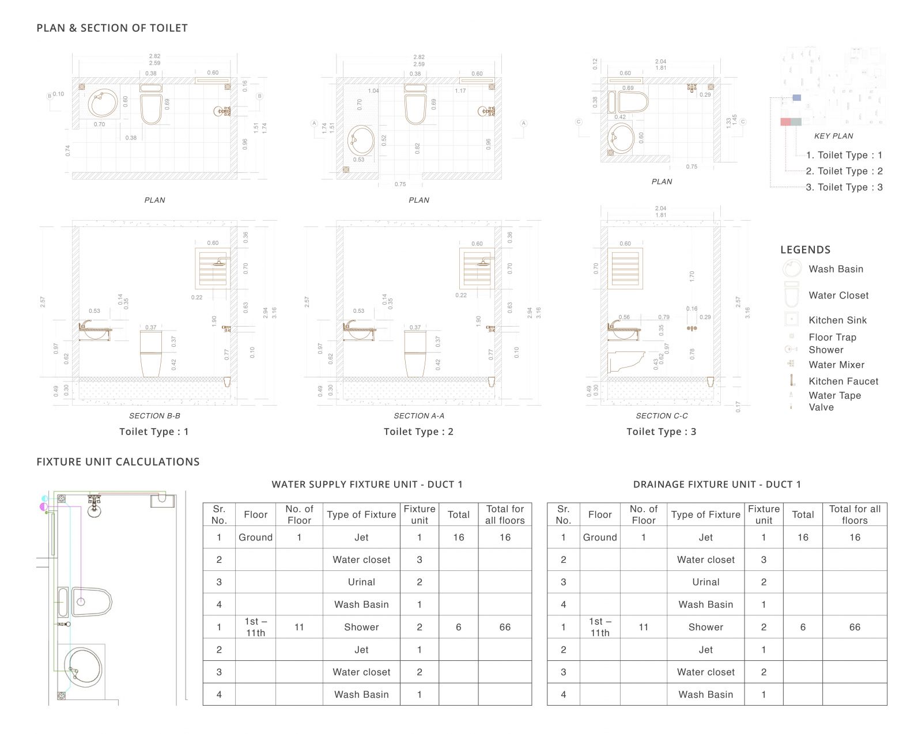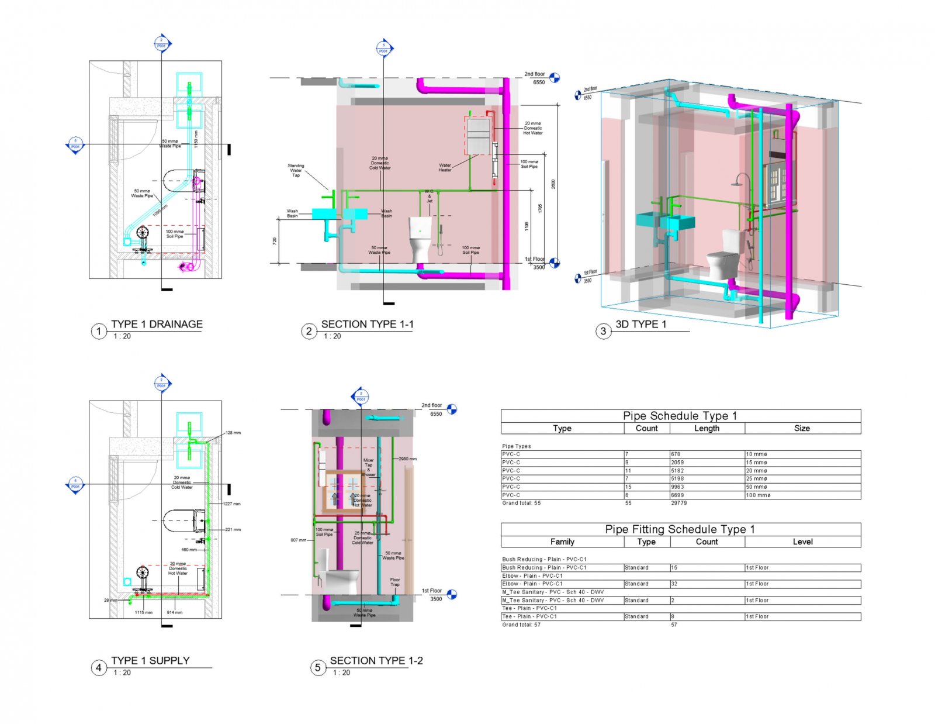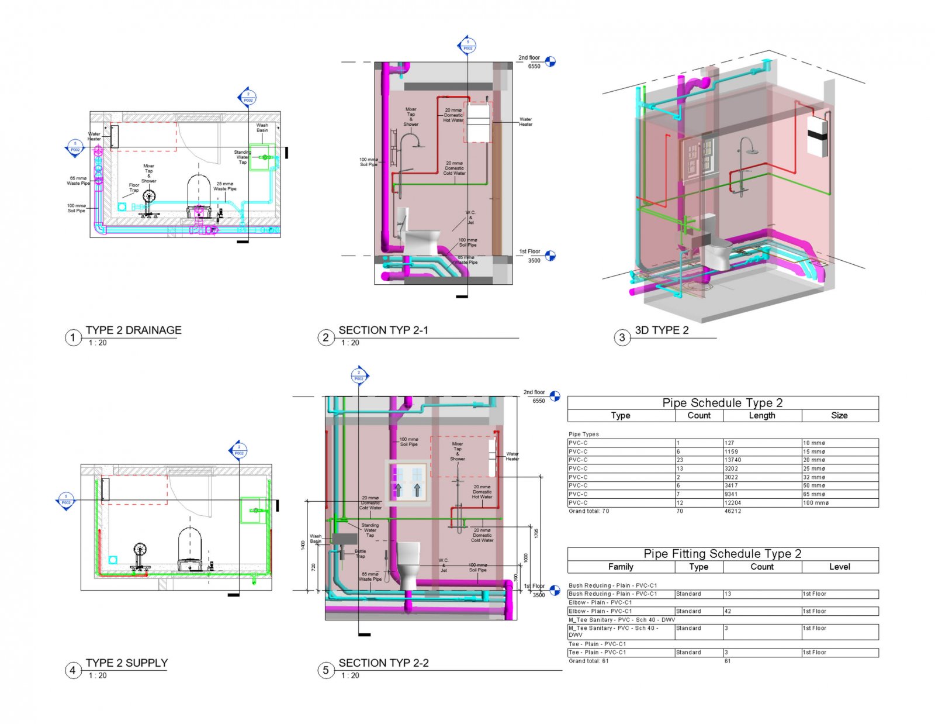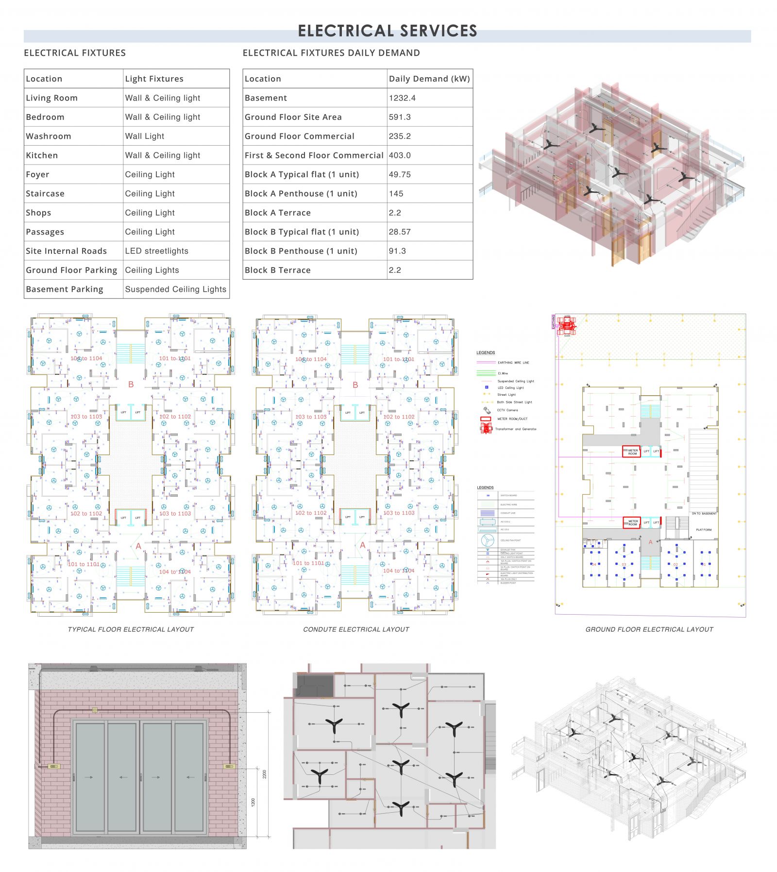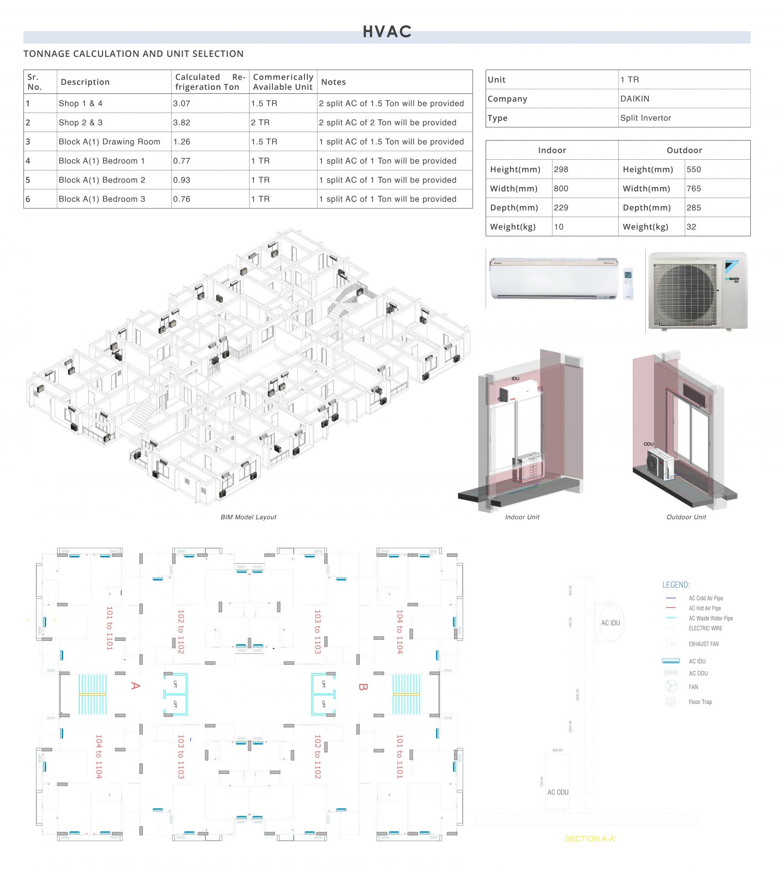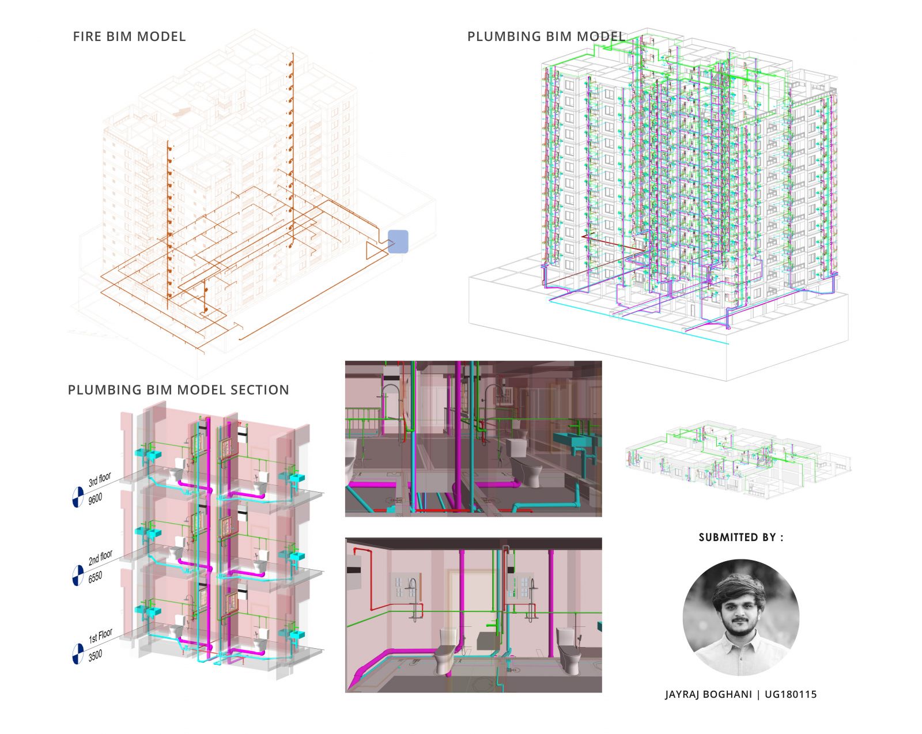Your browser is out-of-date!
For a richer surfing experience on our website, please update your browser. Update my browser now!
For a richer surfing experience on our website, please update your browser. Update my browser now!
The many building services that must be used prior to the construction of any project were the main focus of the MEPF: Services, Design, and Coordination course. The building that I selected to represent was a residential and commercial structure that was being built under TP Scheme 110. (Nikol - Kathwada). The plan consists of two buildings, each of which has floors 1 through 12 designated as residential and the ground floor as commercial space. Additionally, each unit was a 3-bedroom house. Radhika Royal is the name of the initiative that the Radhika Group launched. I had to carefully study the laws when designing the mechanical, electrical, plumbing, and fire safety plans before using intricate calculations.
View Additional Work