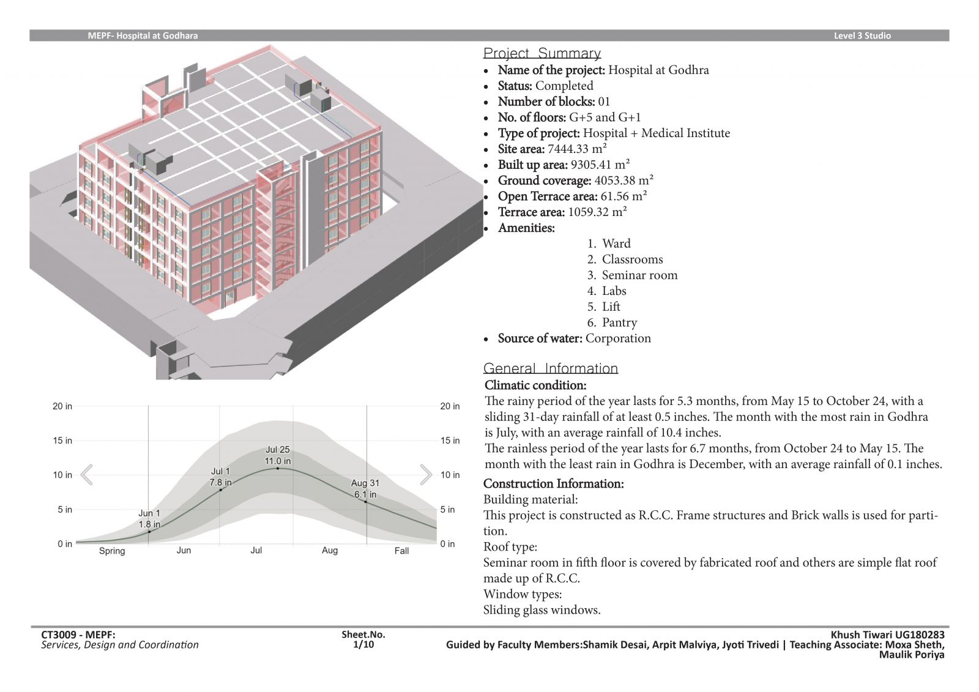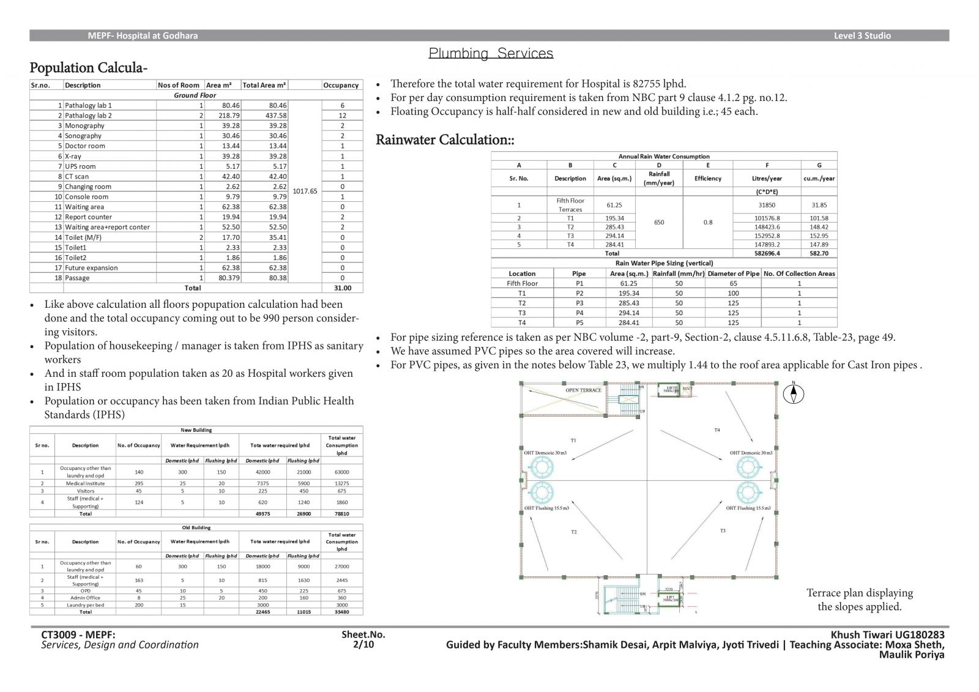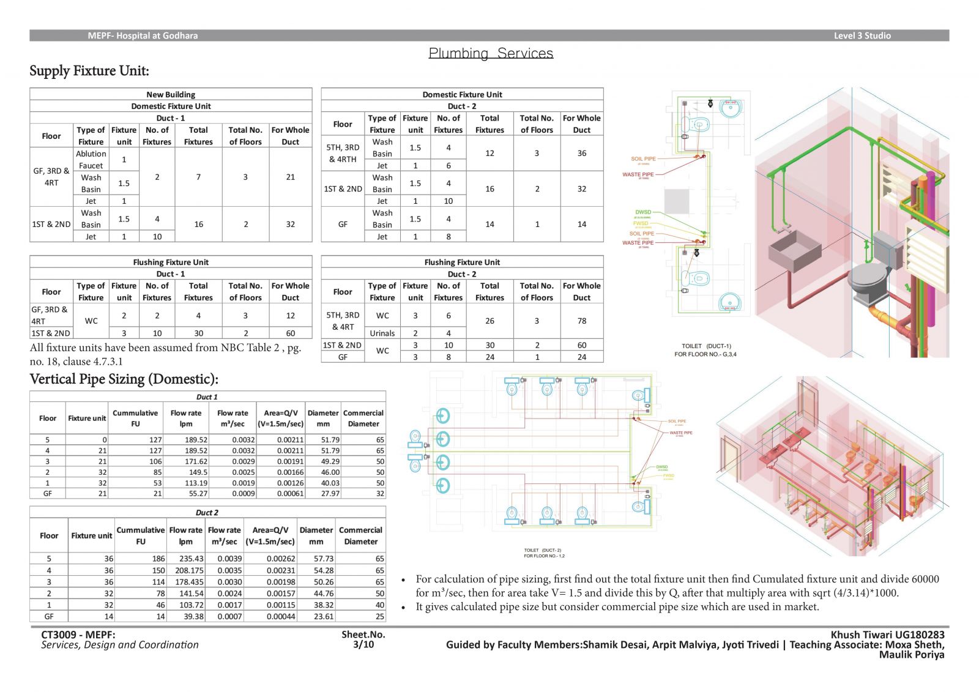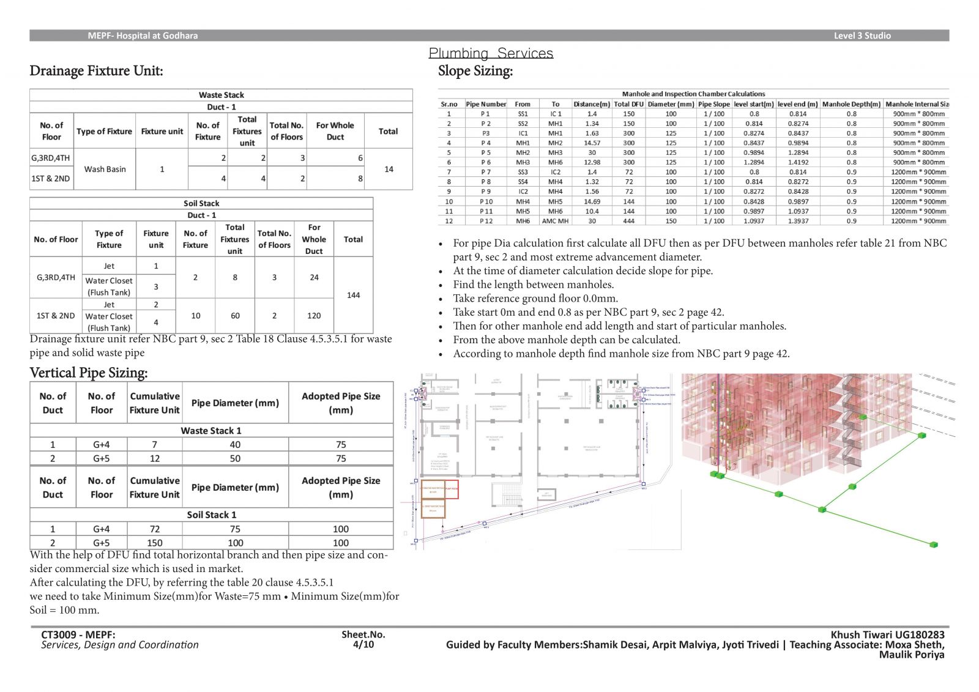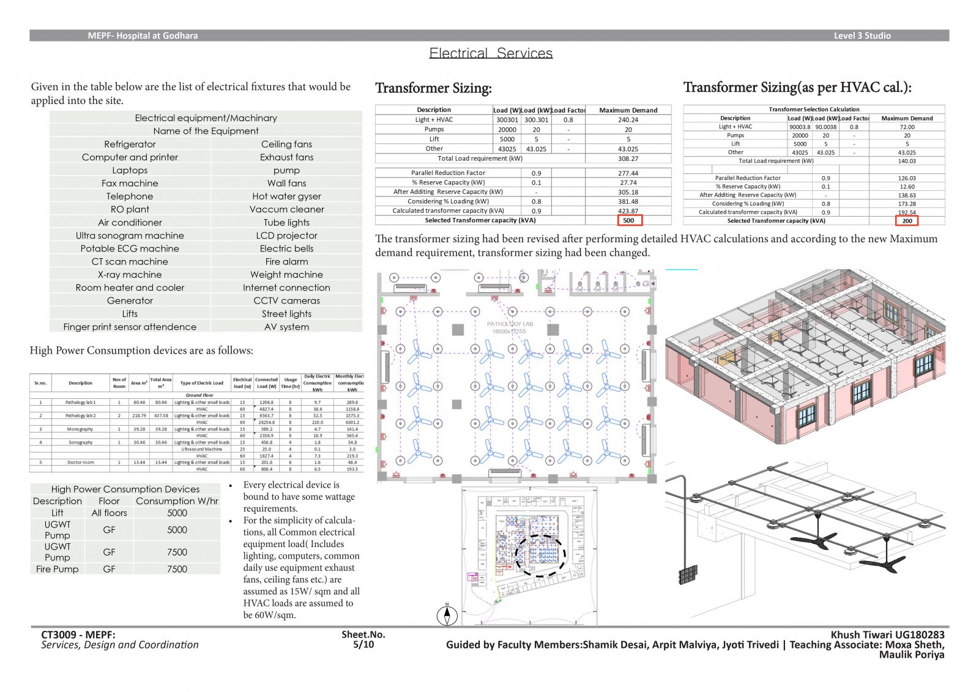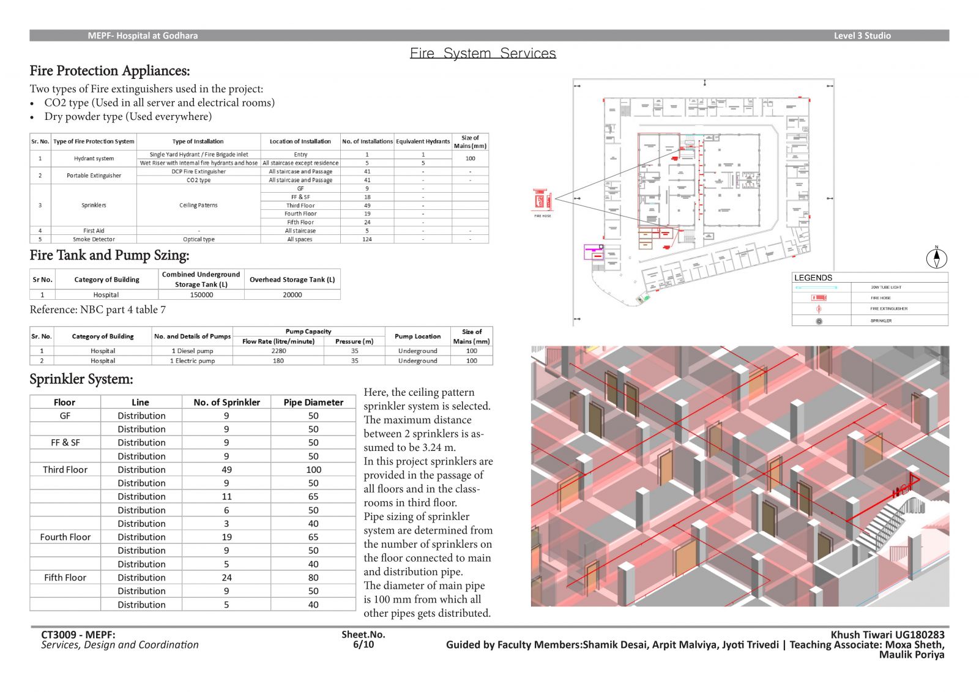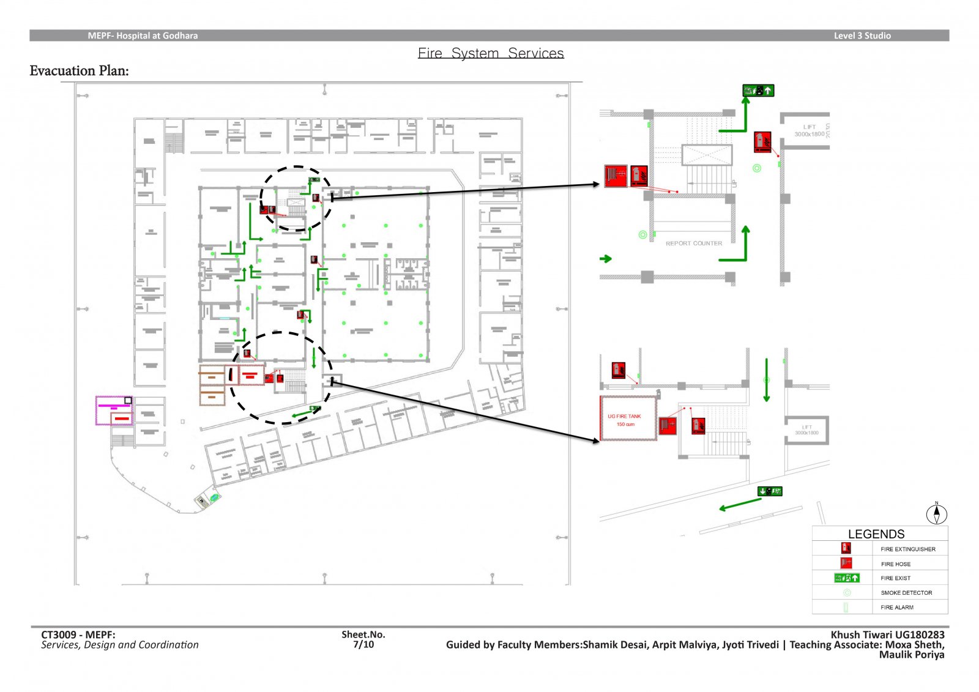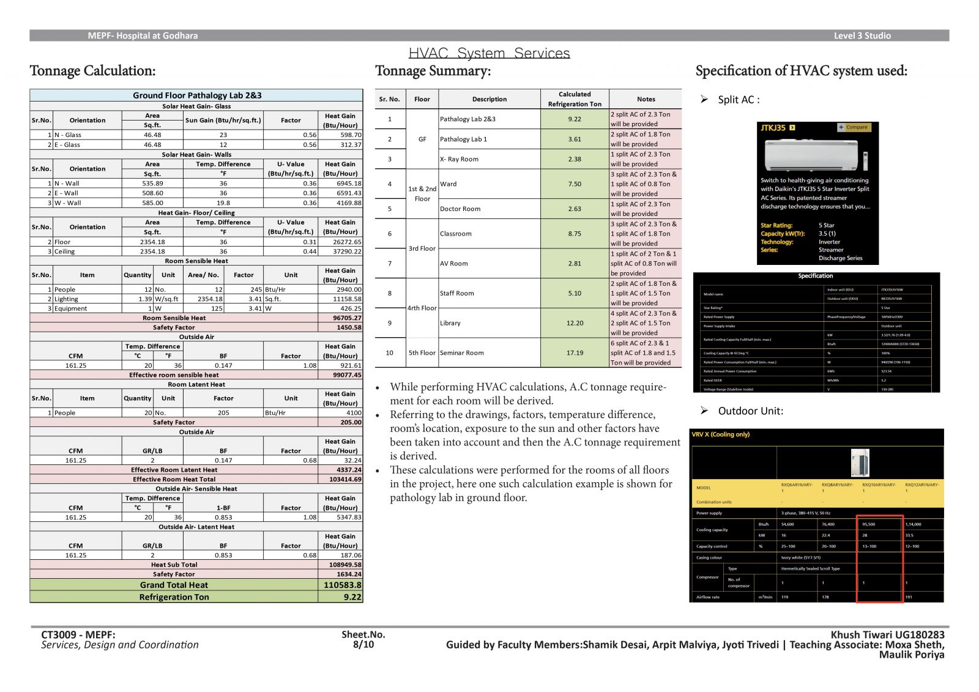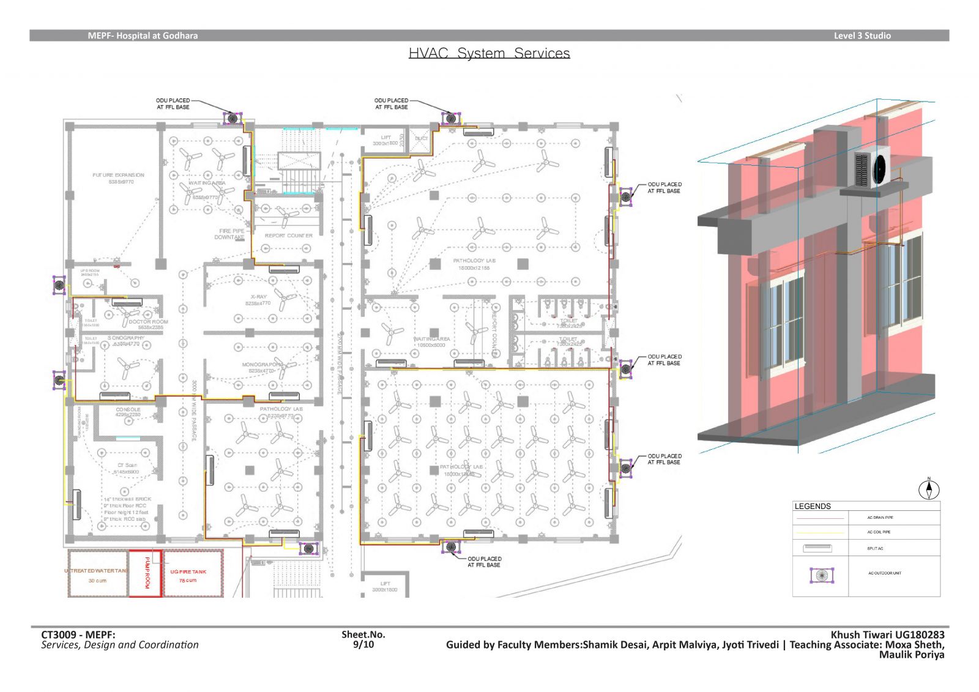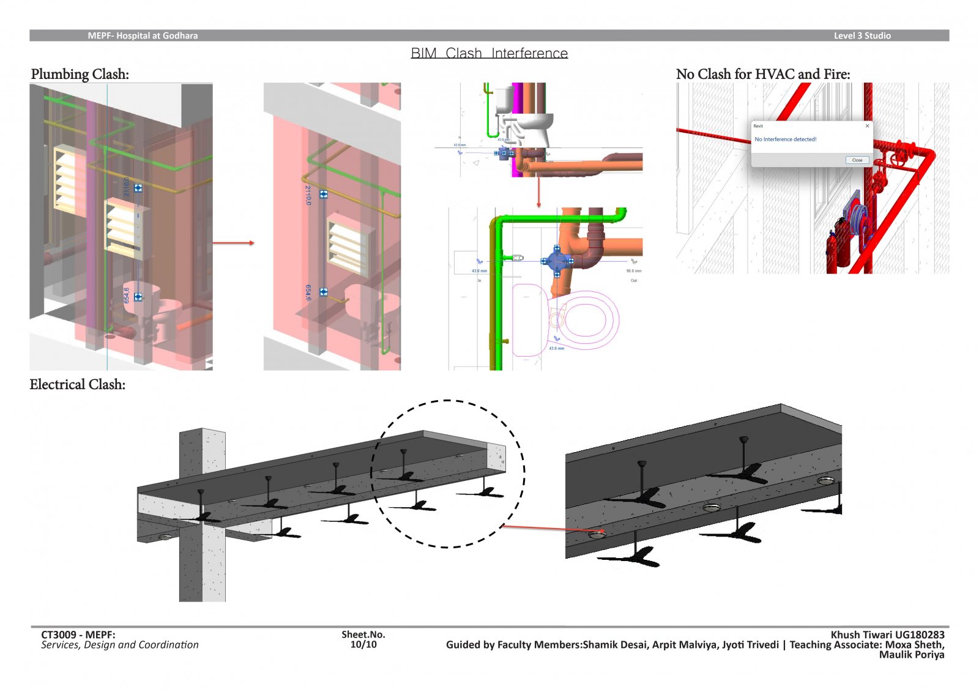Your browser is out-of-date!
For a richer surfing experience on our website, please update your browser. Update my browser now!
For a richer surfing experience on our website, please update your browser. Update my browser now!
In this studio each students needs to find projects such as Commercial, Residential, Industrial, Institutional, hospitals and design MEPF services including Plumbing, Electrical, Mechanical and Fire as basic requirements. Starting with the plumbing system design, the process includes population, water usage, tank capacity, pipe sizing, drawing preparation for understanding, and modeling by Revit. This keeps all utility systems free of collisions, and when a collision occurs, this helps to resolve it only in the modeling part.
View Additional Work