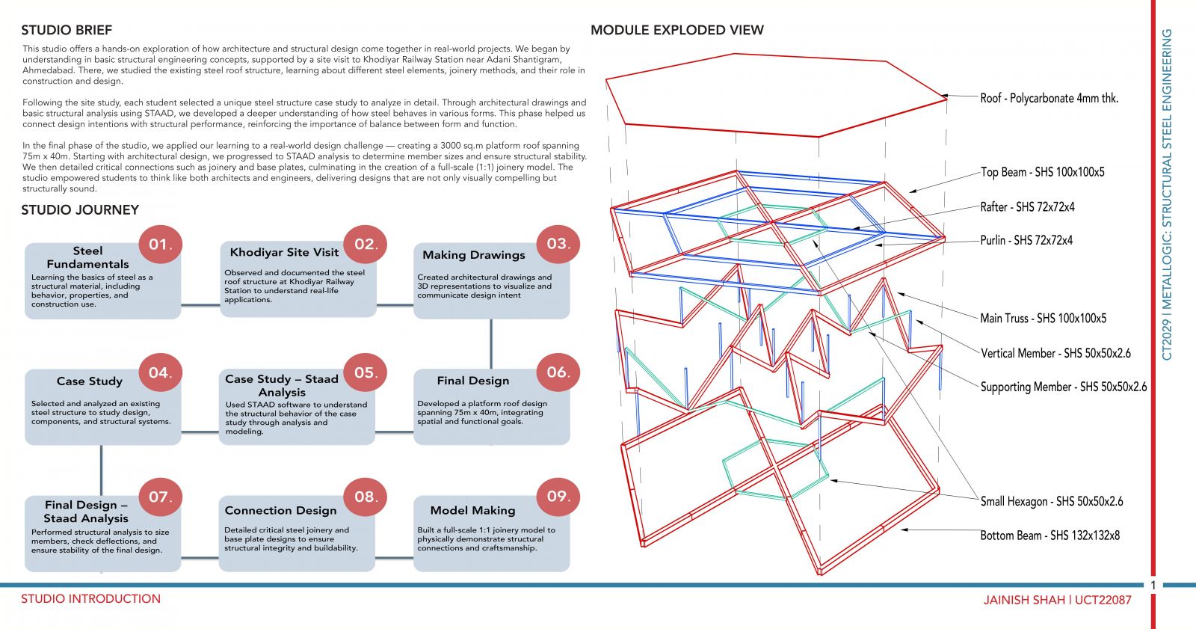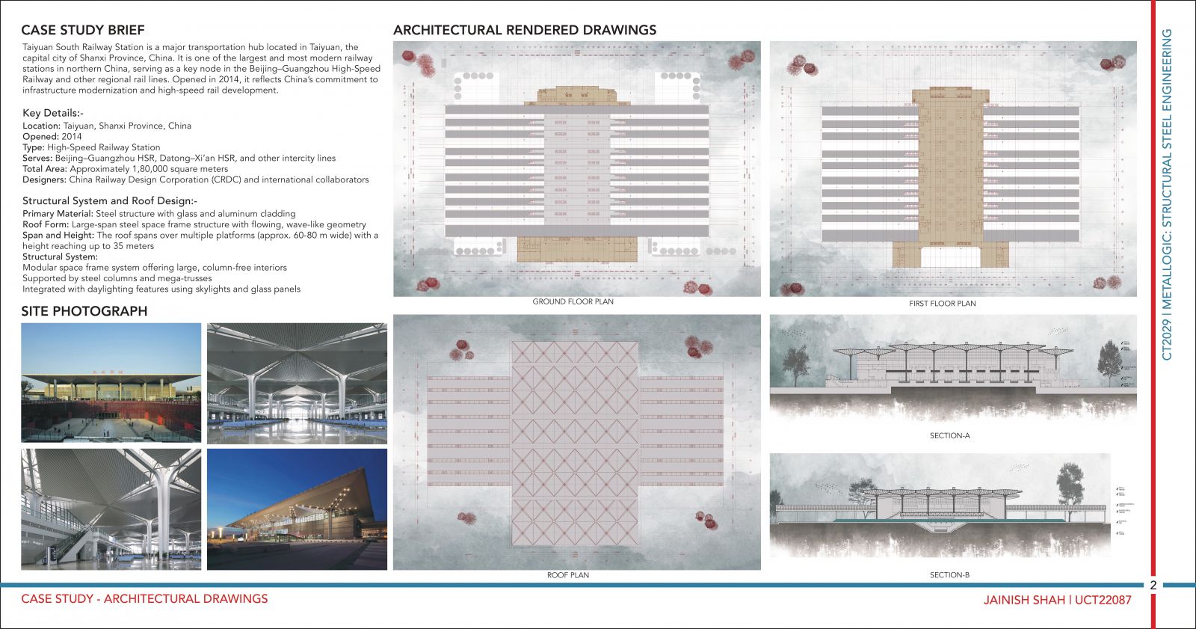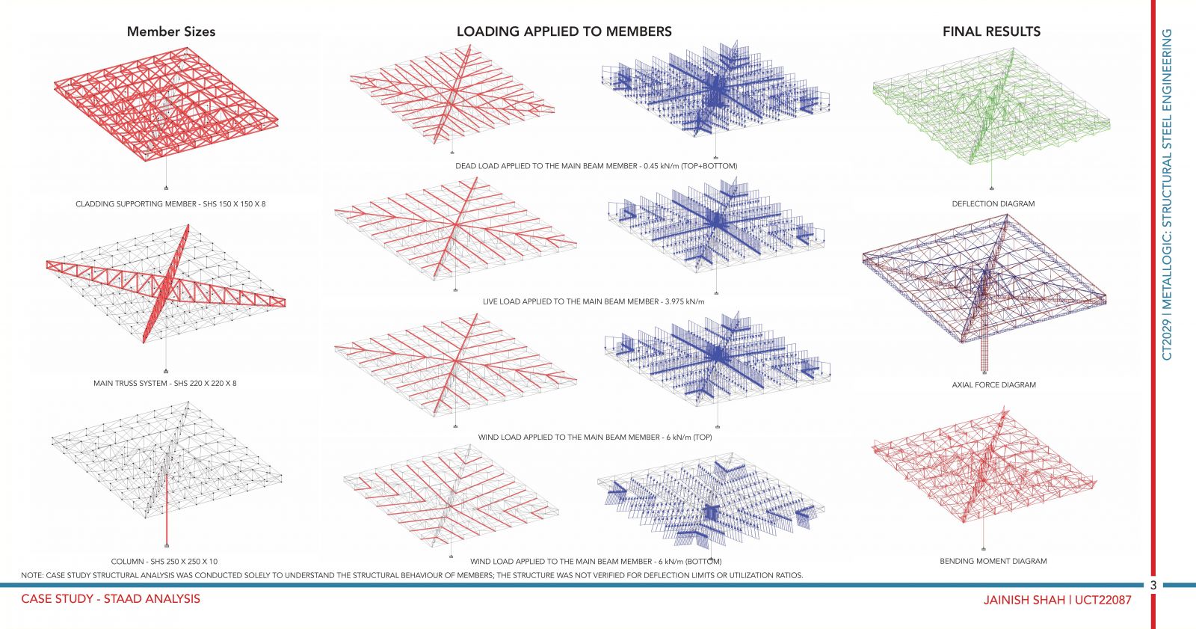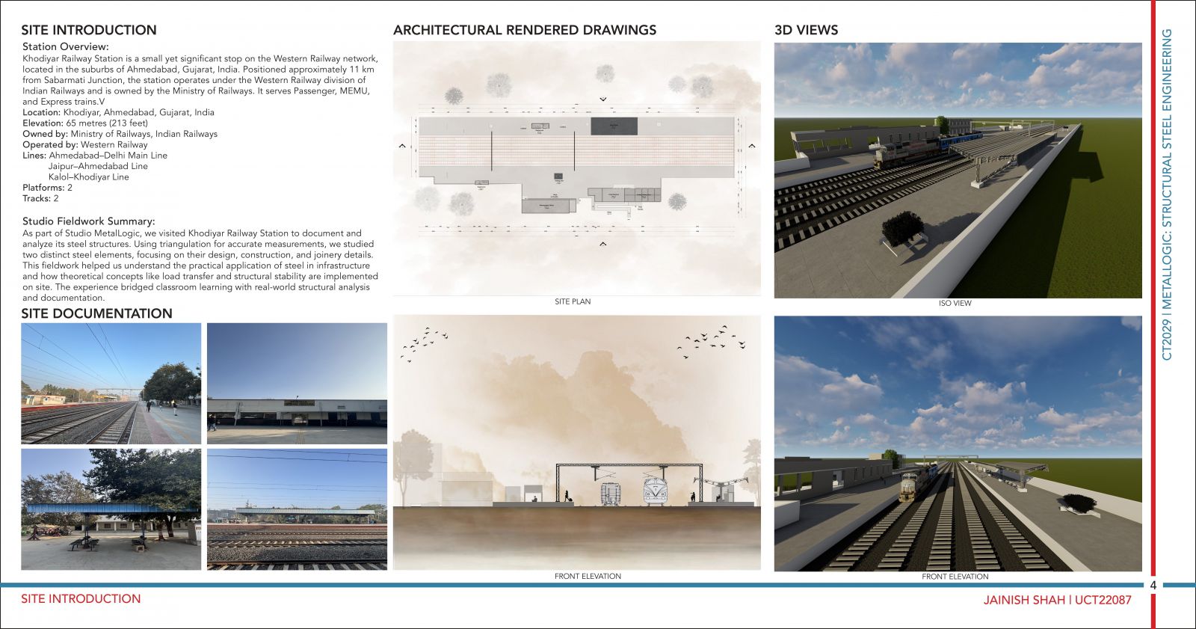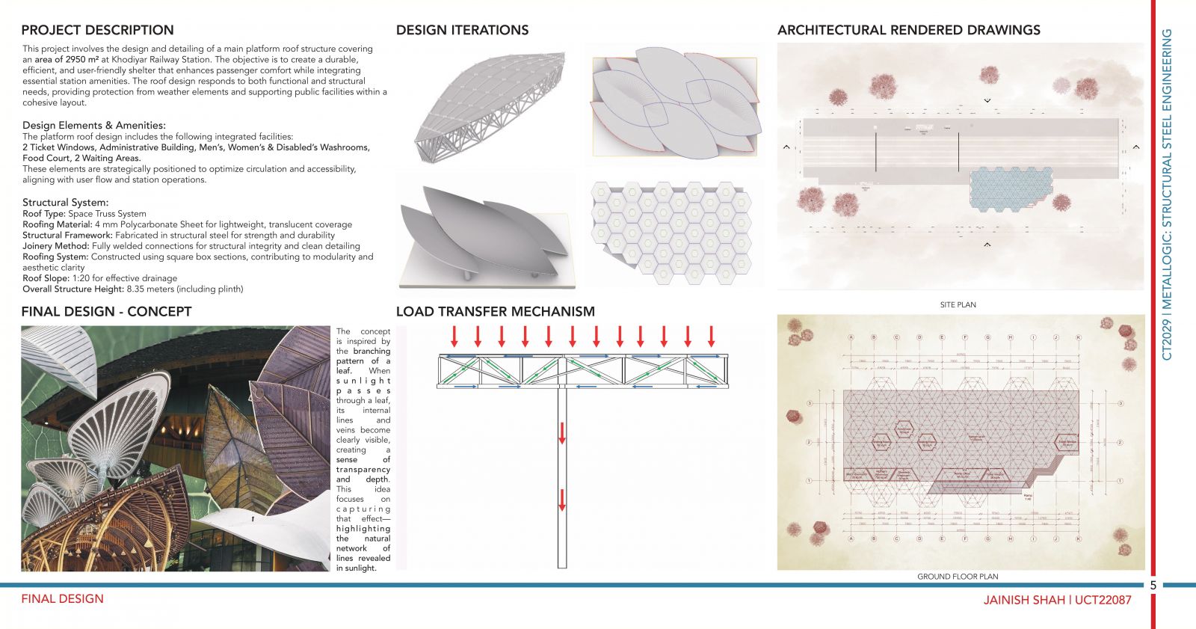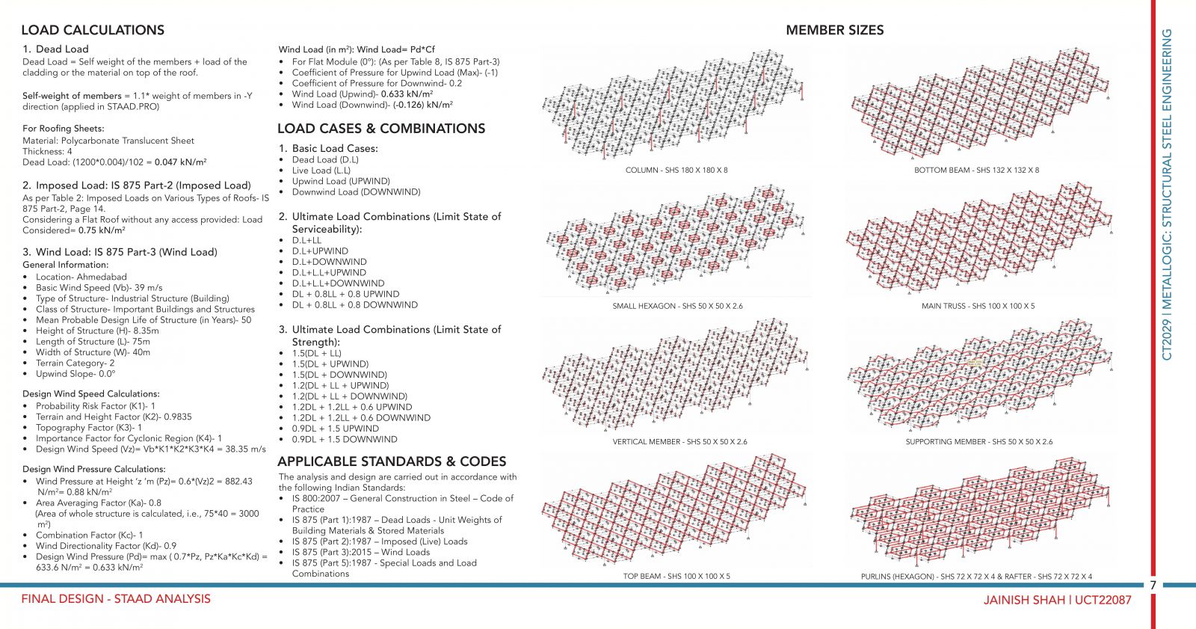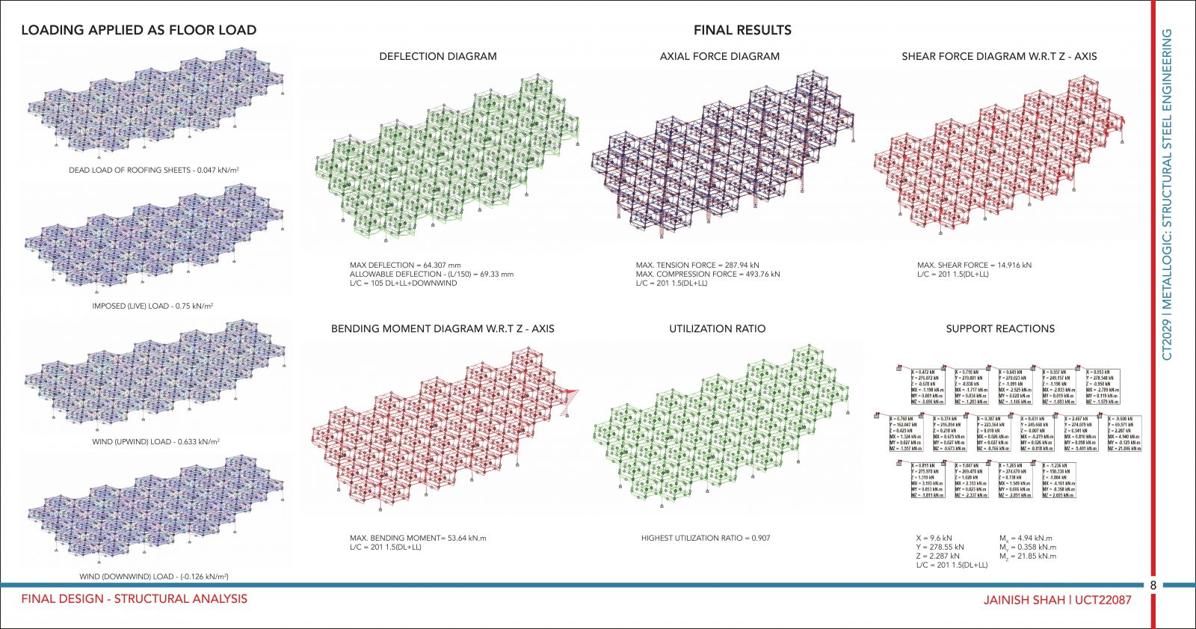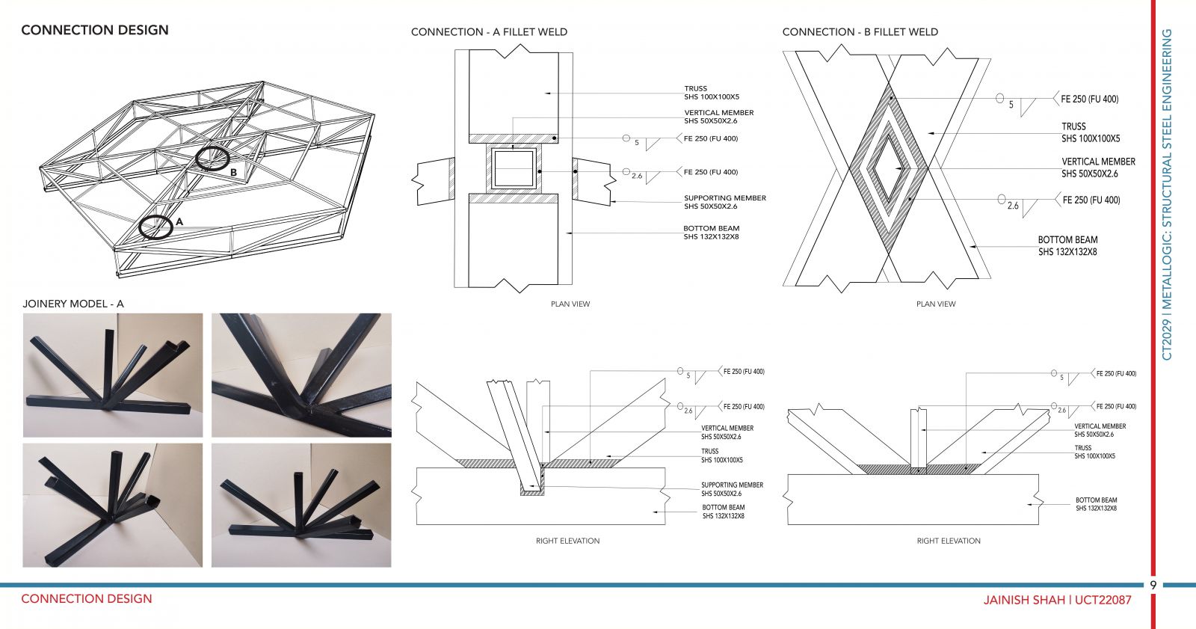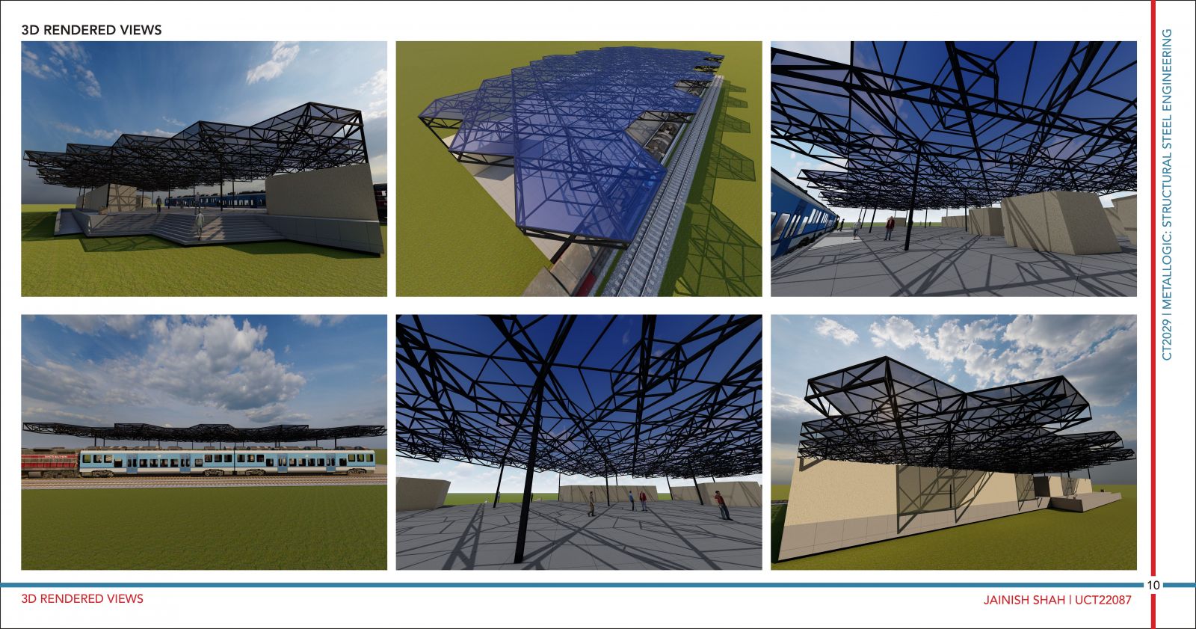Your browser is out-of-date!
For a richer surfing experience on our website, please update your browser. Update my browser now!
For a richer surfing experience on our website, please update your browser. Update my browser now!
This project involves the design and detailing of a main platform roof structure covering
an area of 2950 m² at Khodiyar Railway Station. The objective is to create a durable,
efficient, and user-friendly shelter that enhances passenger comfort while integrating
essential station amenities. The roof design responds to both functional and structural
needs, providing protection from weather elements and supporting public facilities within a
cohesive layout. Here is a link to my comprehensive studio booklet.
