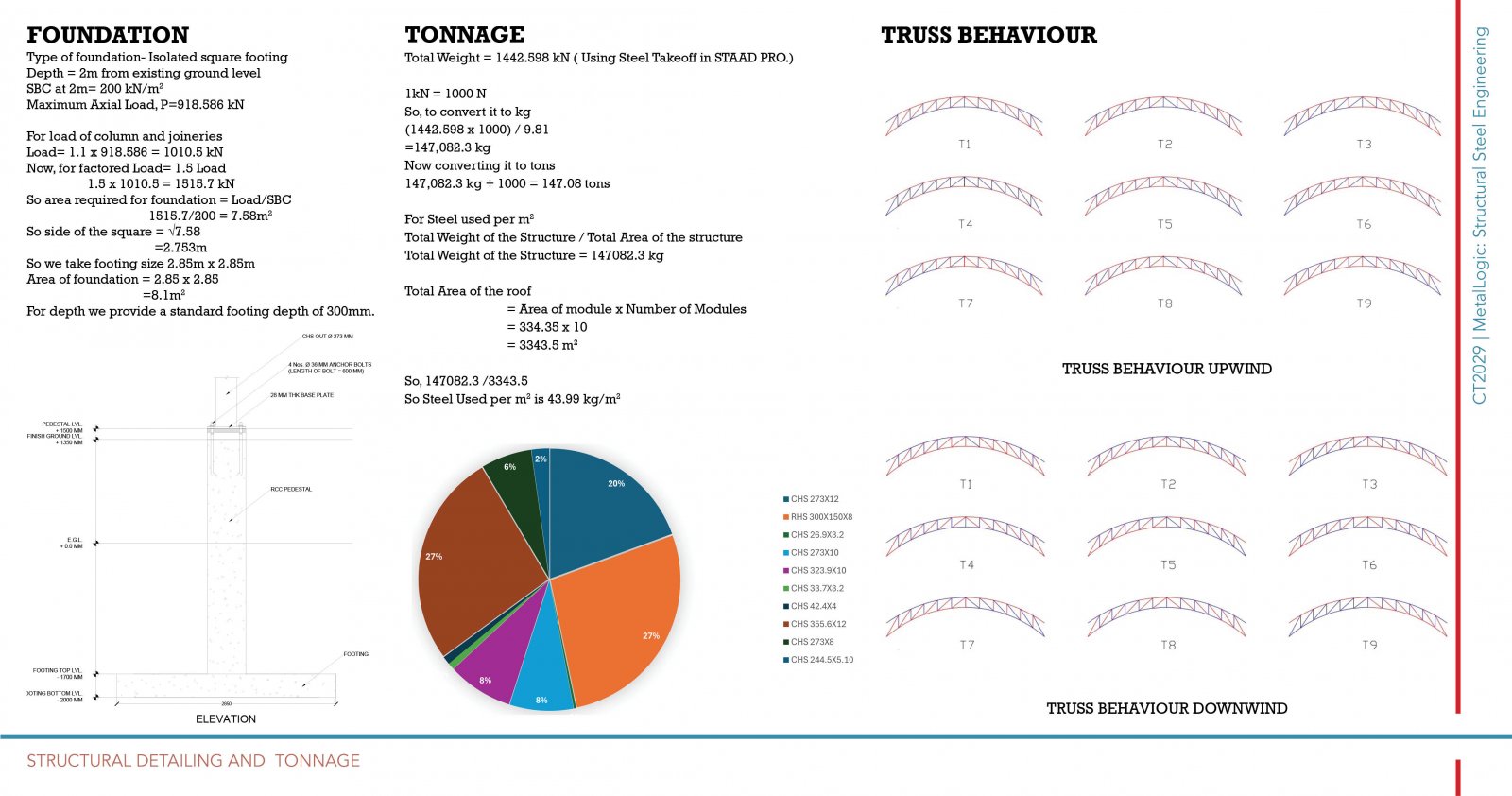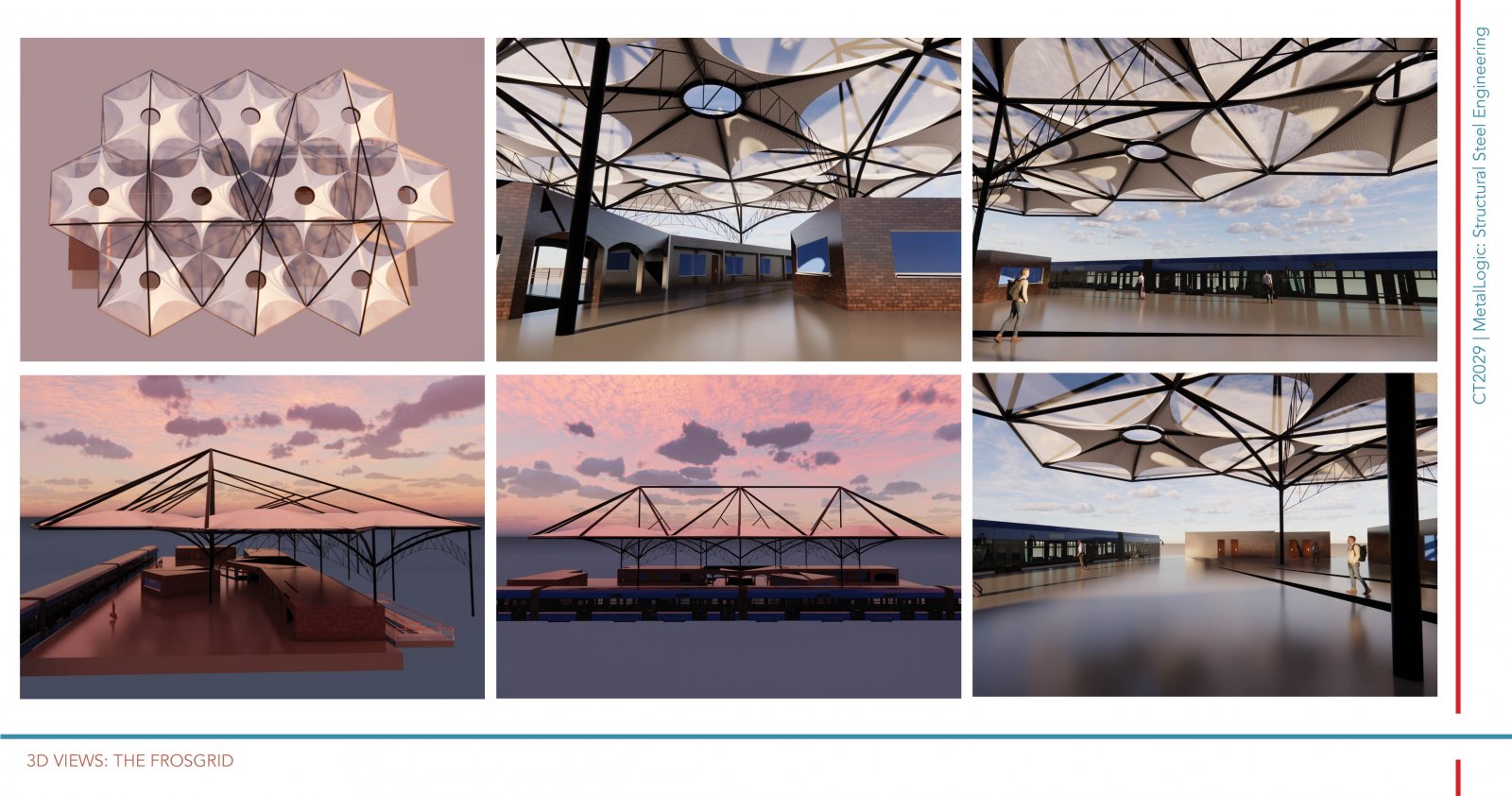Your browser is out-of-date!
For a richer surfing experience on our website, please update your browser. Update my browser now!
For a richer surfing experience on our website, please update your browser. Update my browser now!
Frosgrid is a modular steel roof system covering 3350m² over a 75m × 40m area above existing buildings at a railway station. Made of 10 hexagonal modules inspired by snowflakes, it uses transparent and translucent tensile fabric to balance light and shade. Voids between modules create a play of light and shadow and aid ventilation. Supported by columns, arches, and long-span steel members above the platform, it preserves clear space below. Built over occupied structures, Frosgrid offers a lightweight, visually striking solution without disrupting the station’s operation.
View Additional Work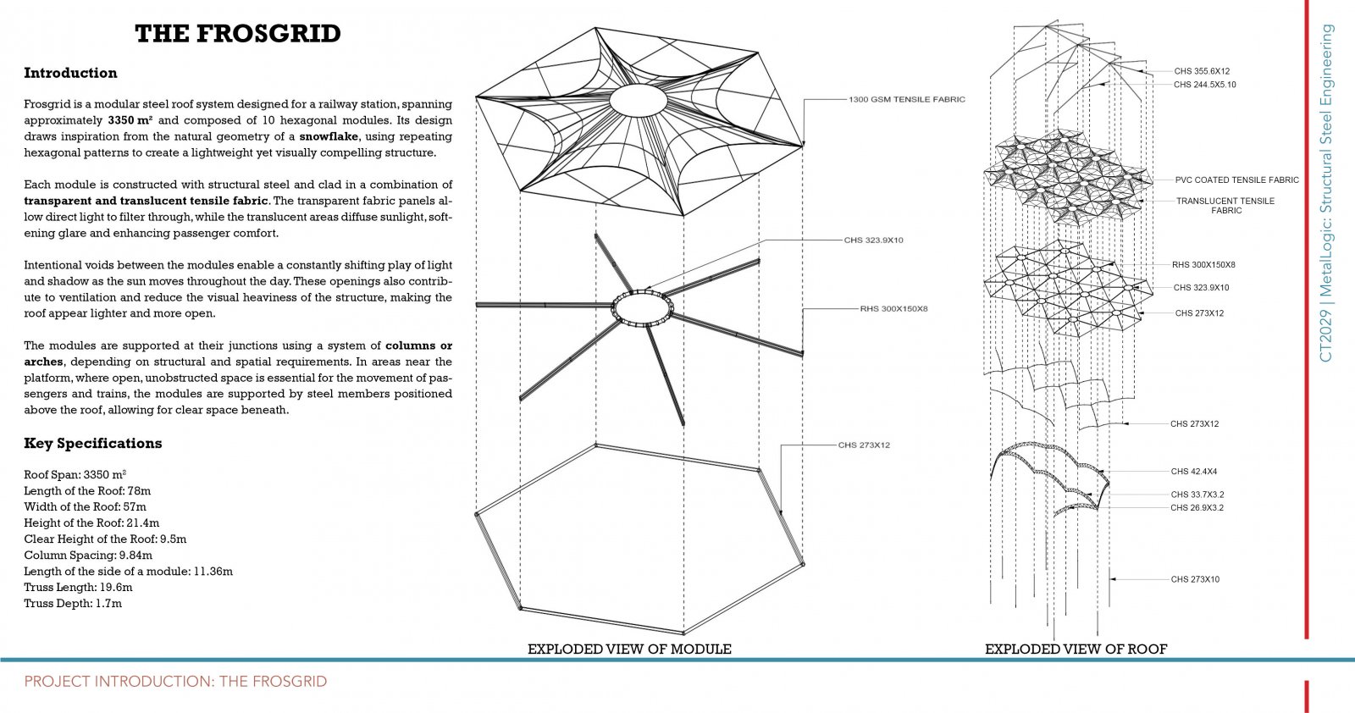
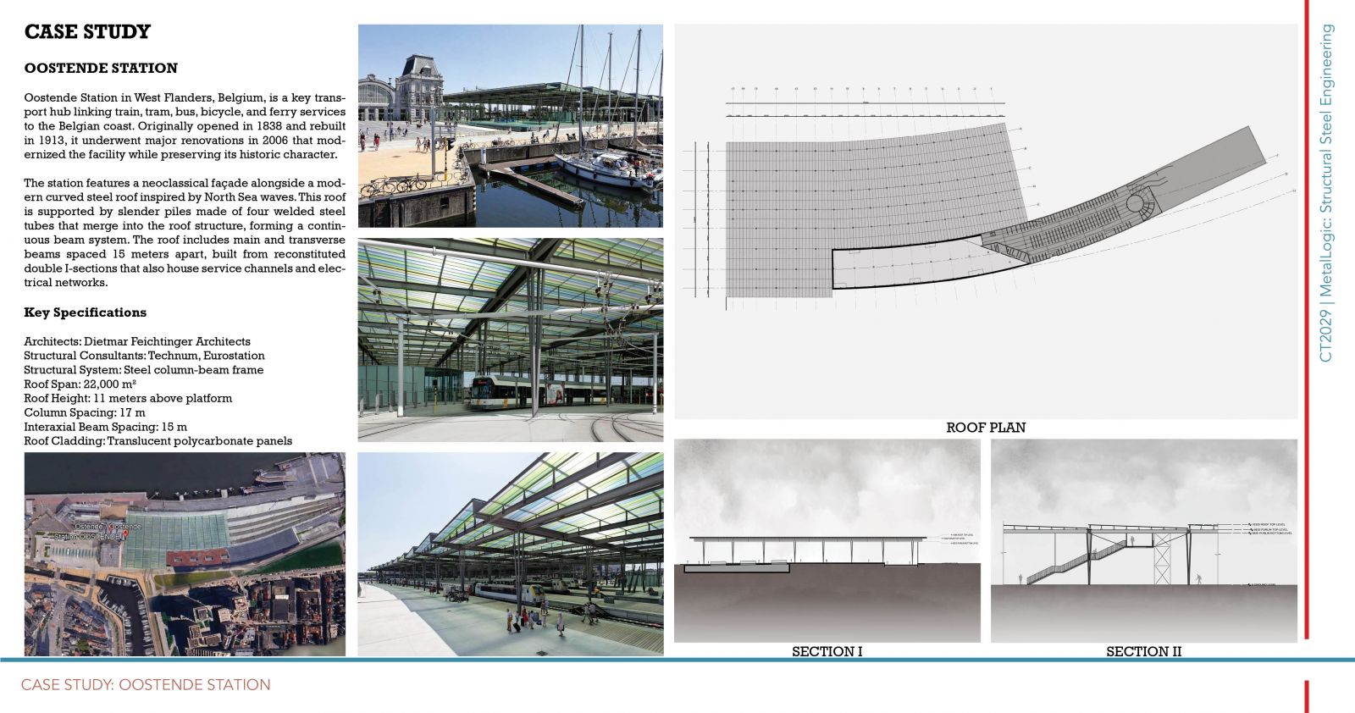
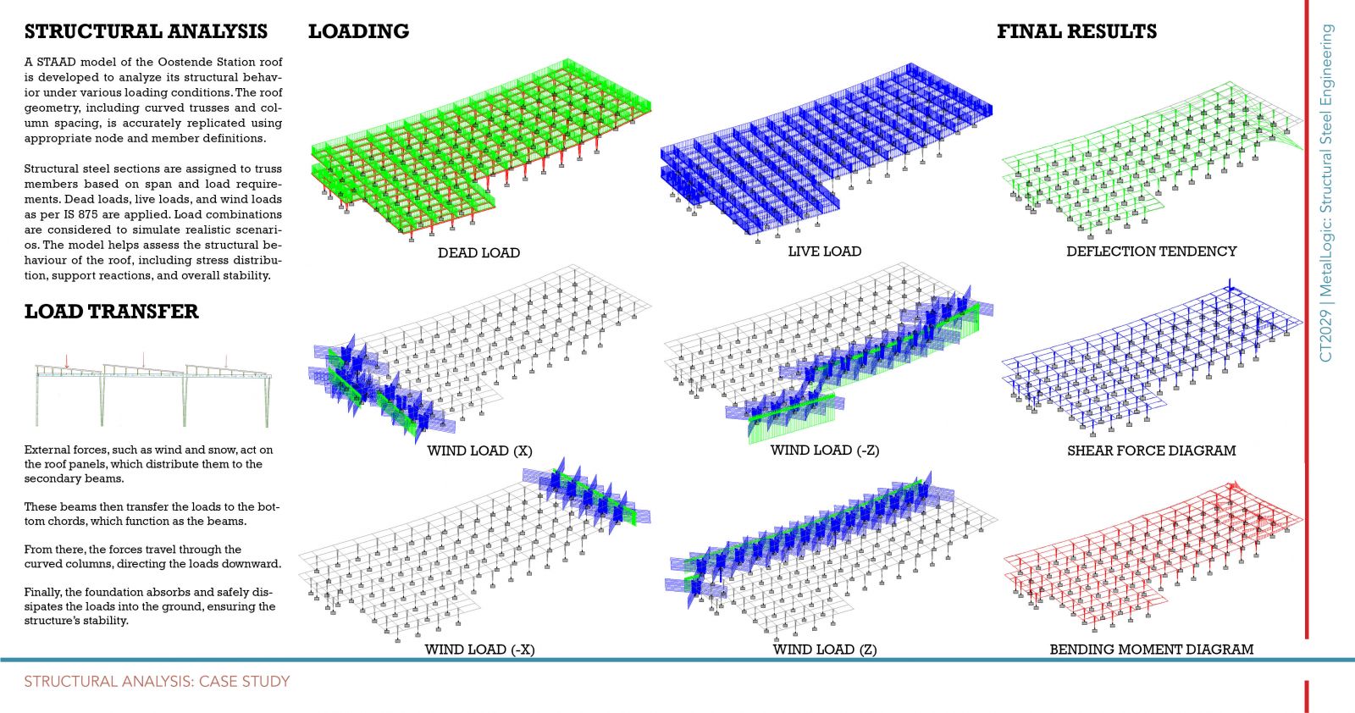
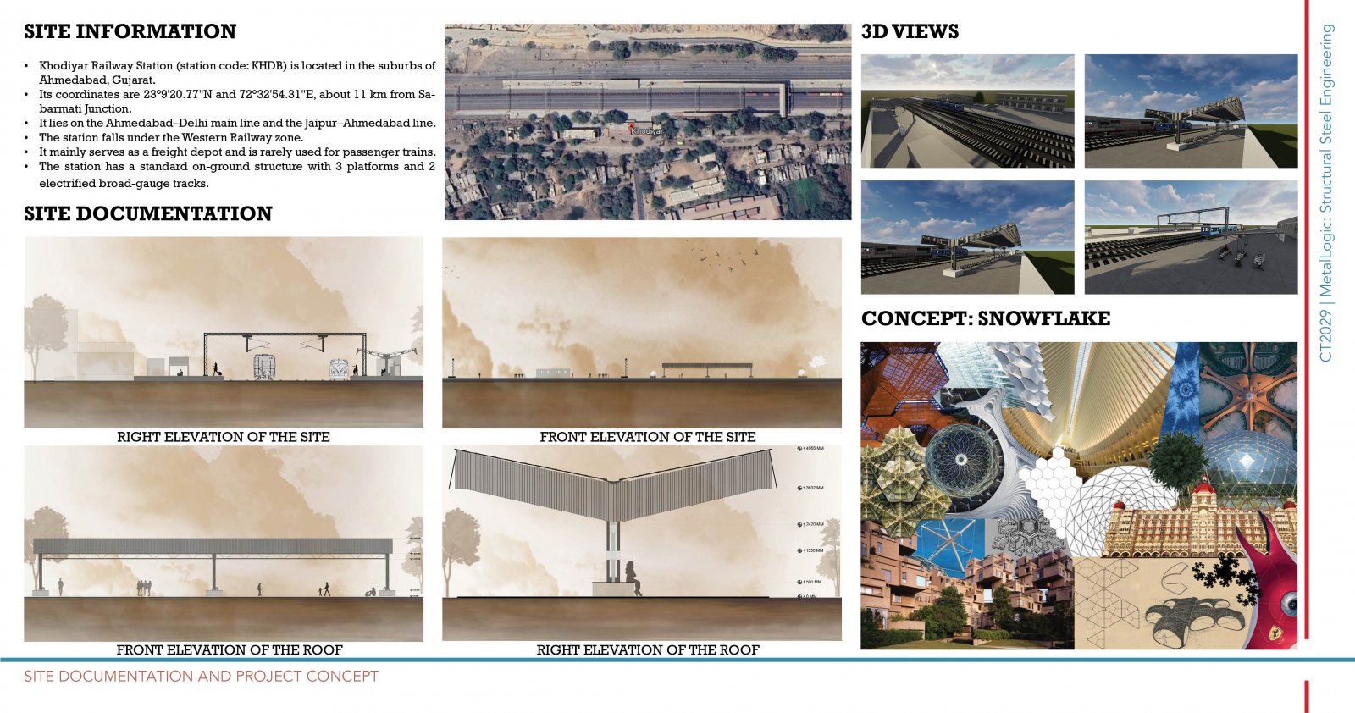
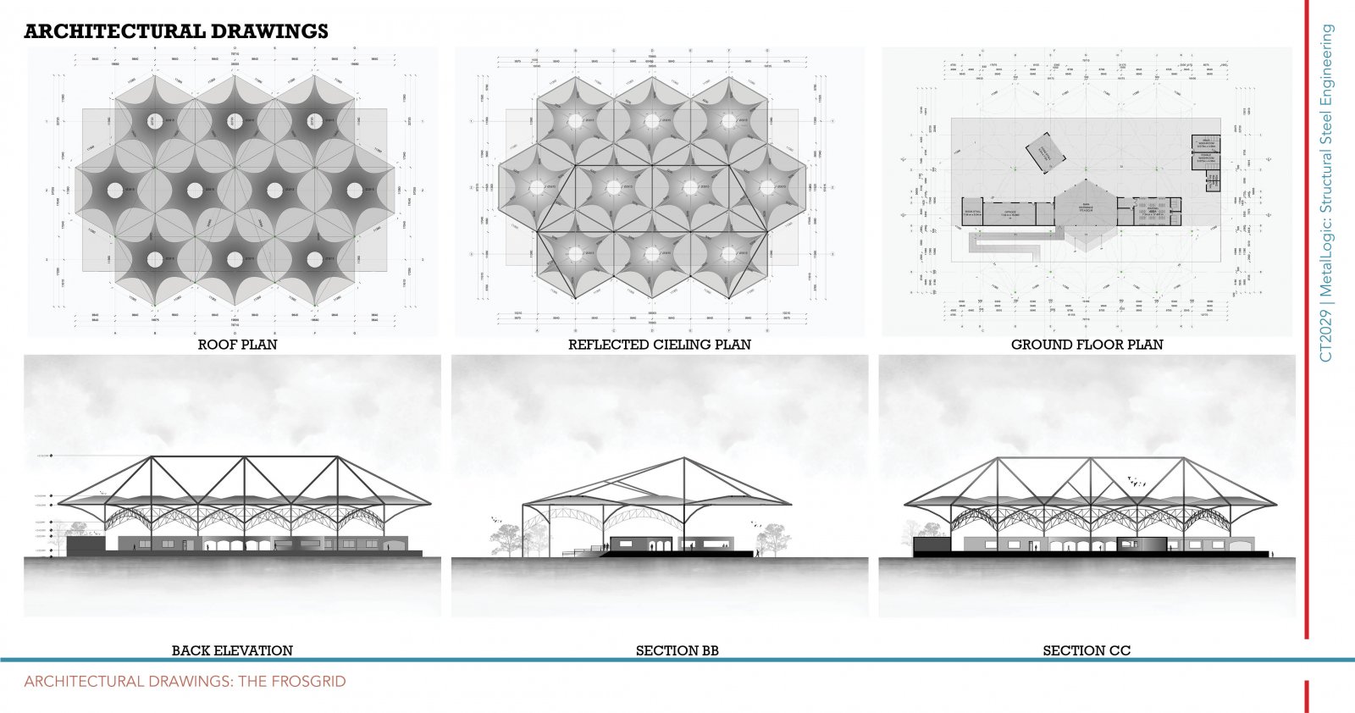
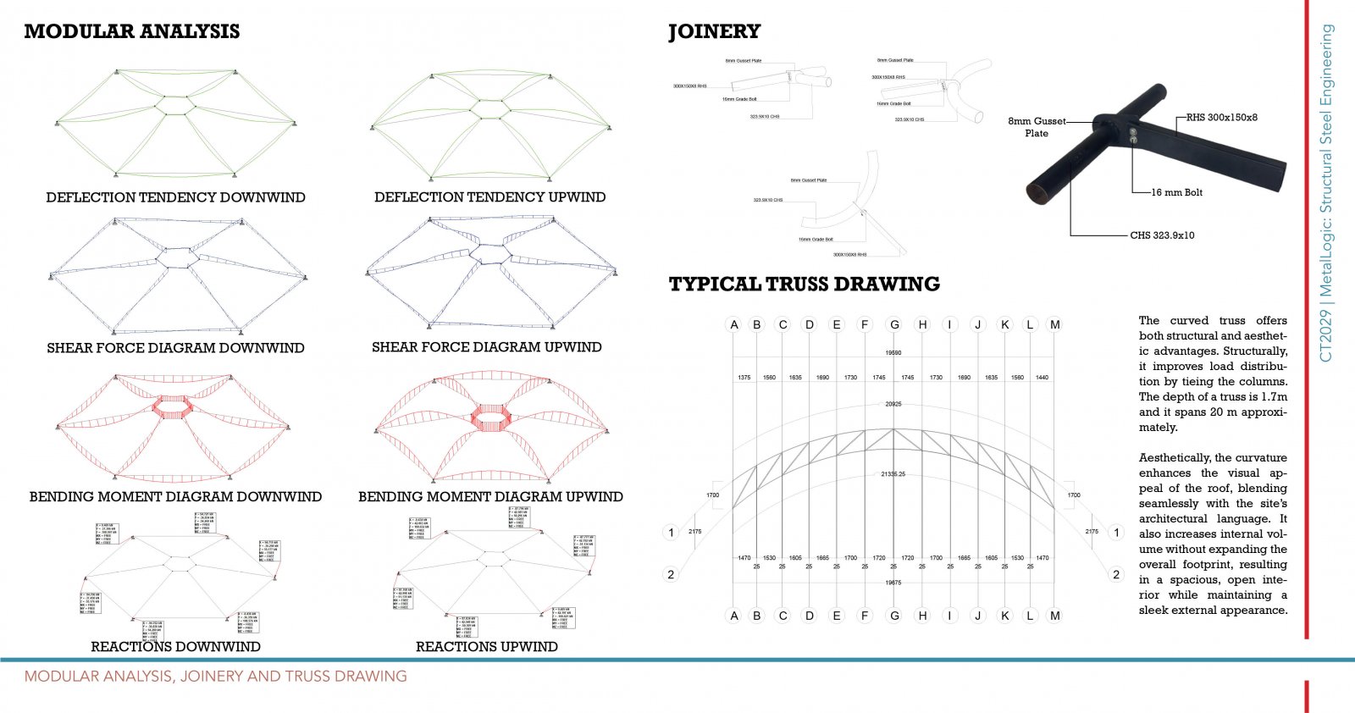
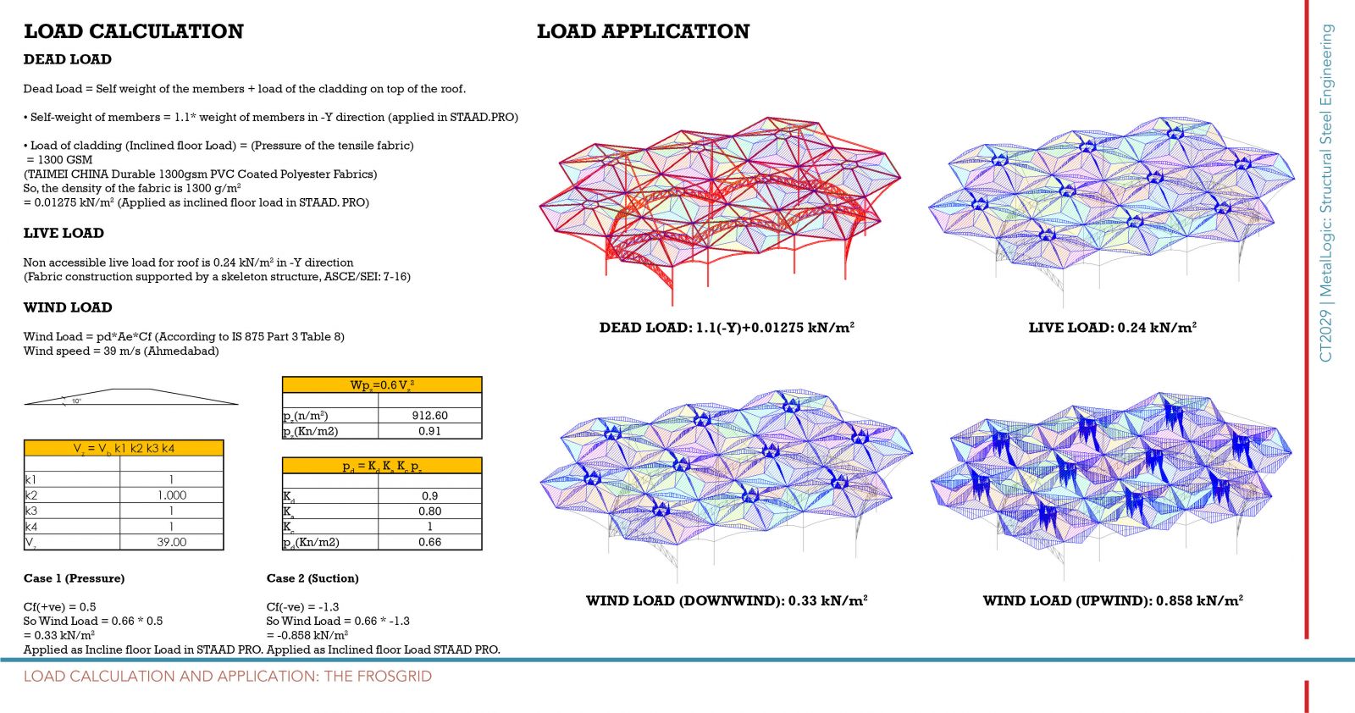
.jpg)
