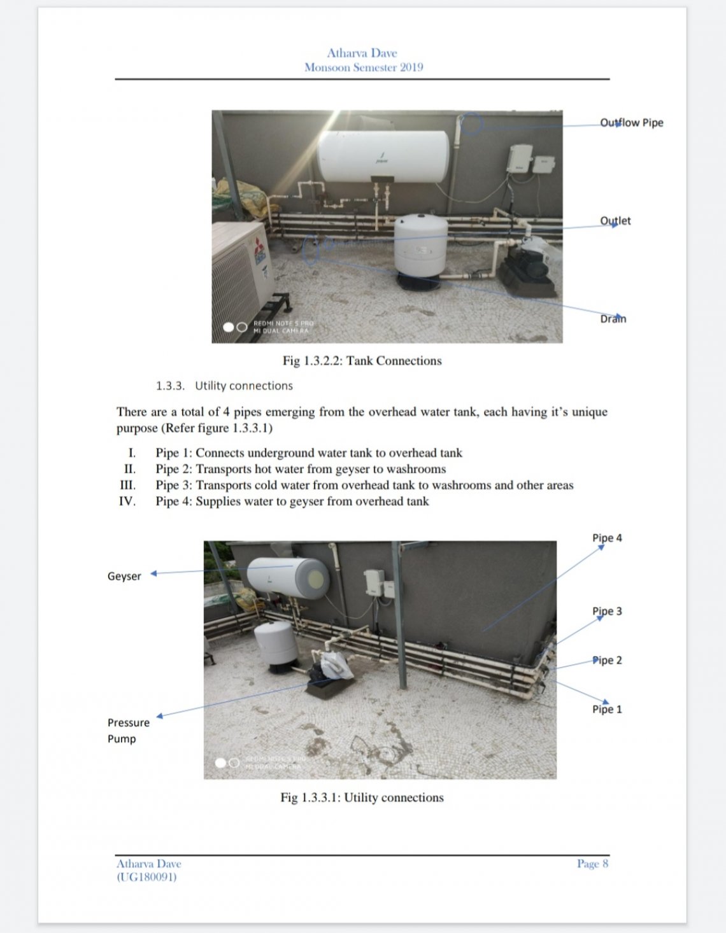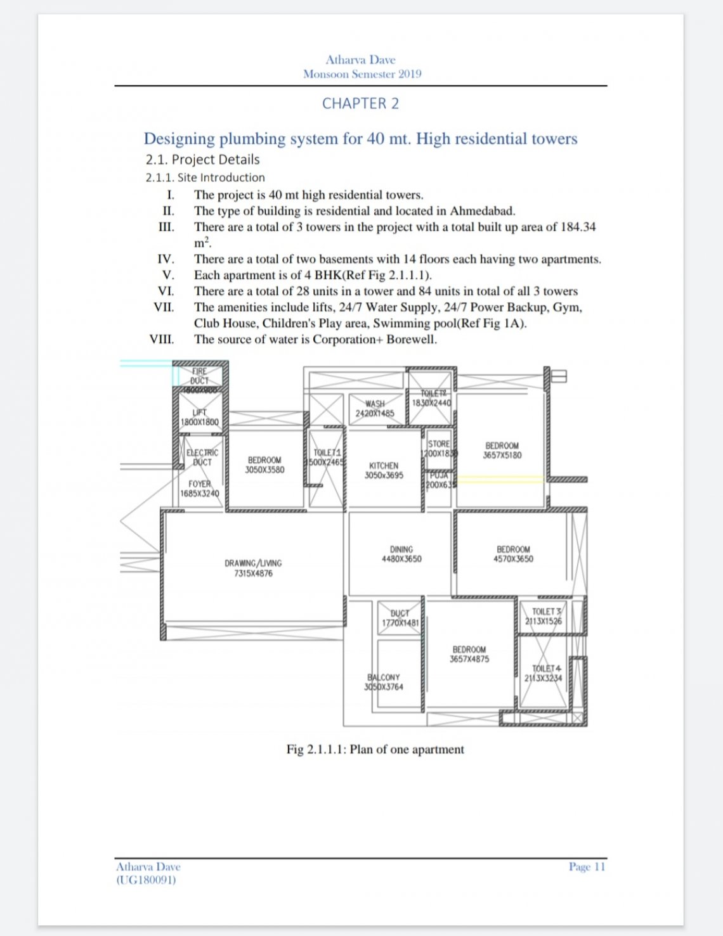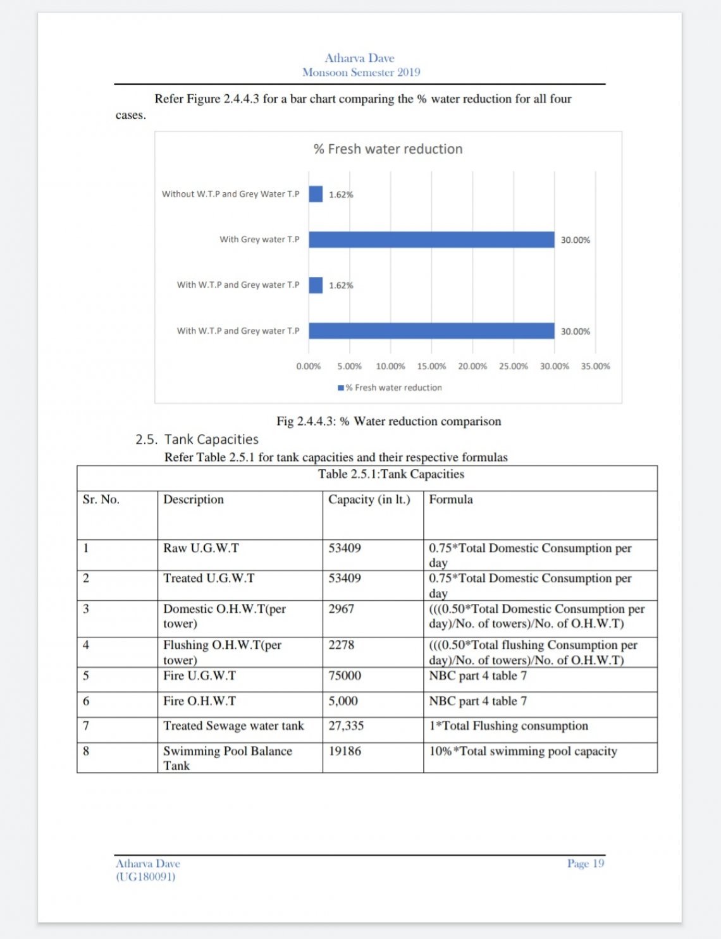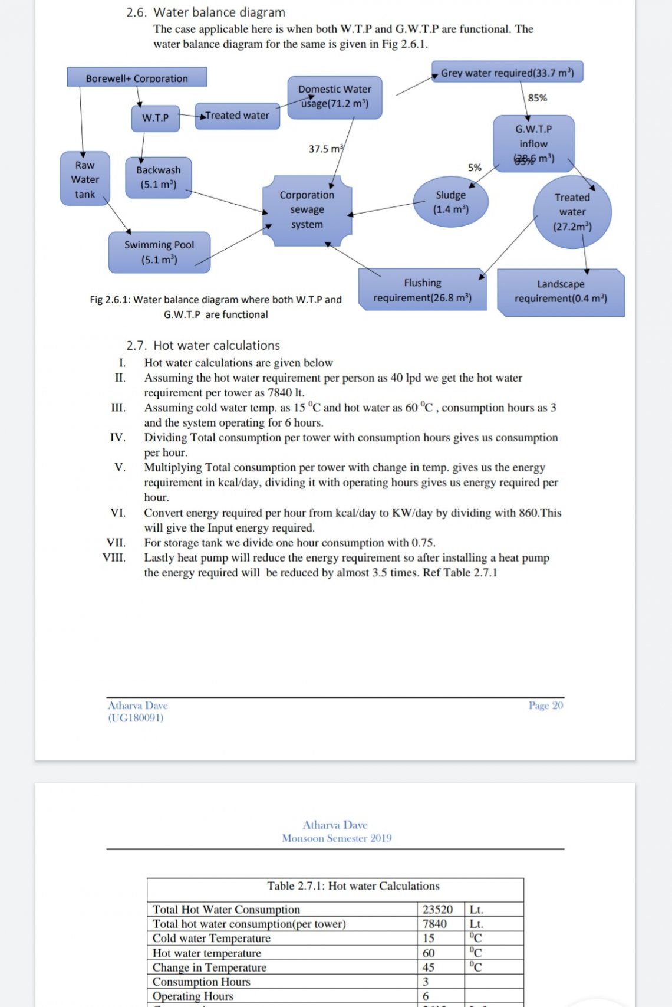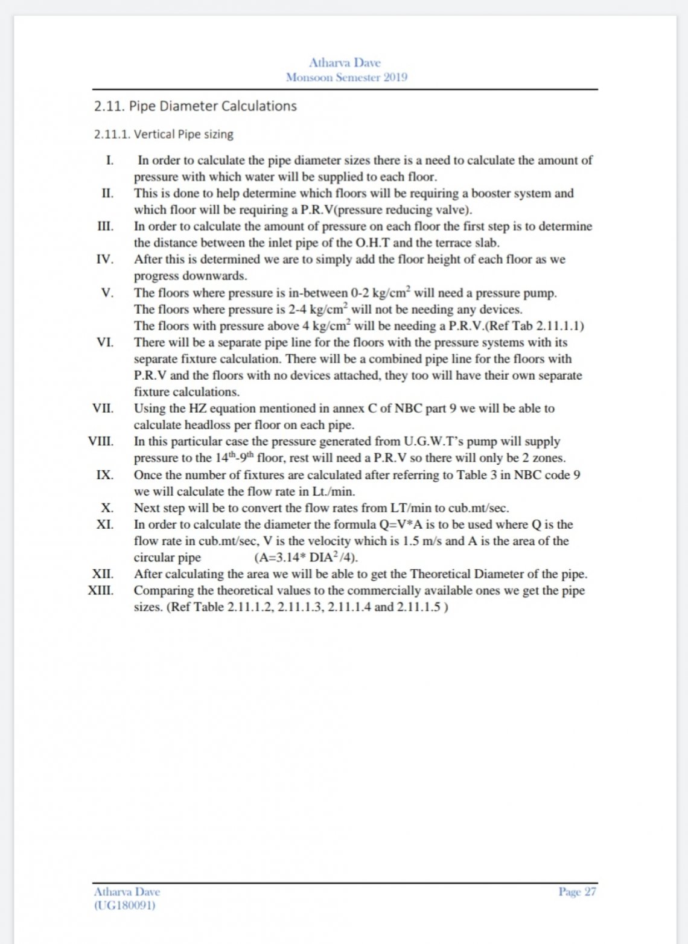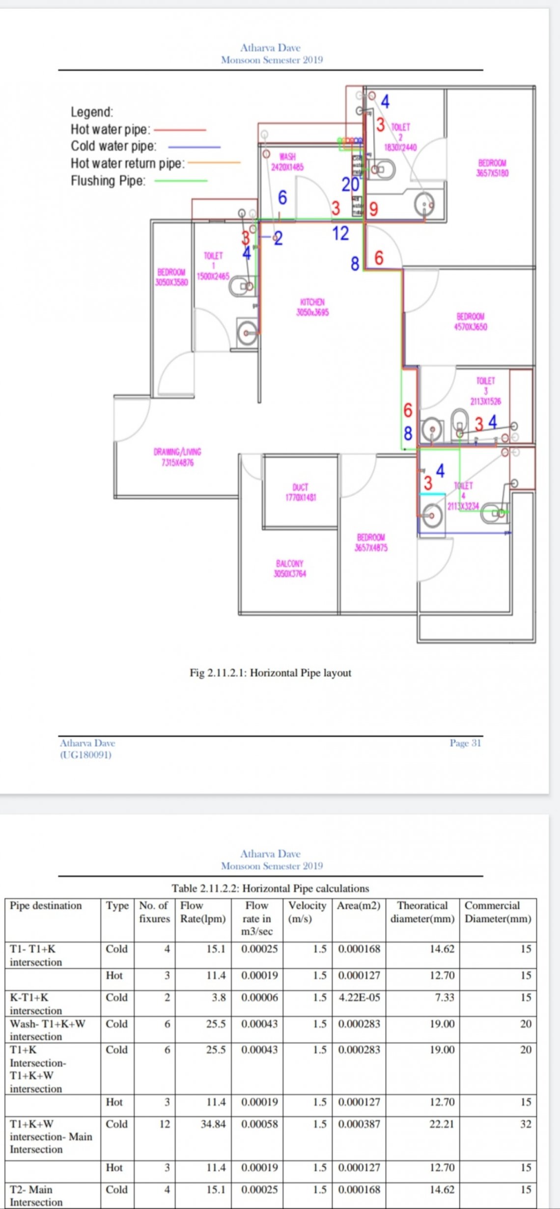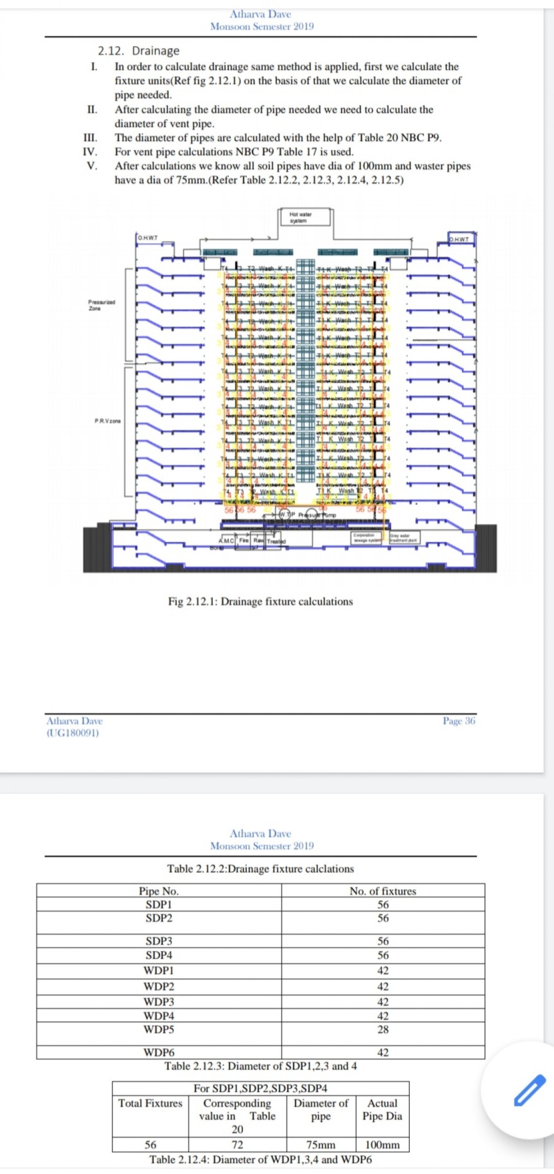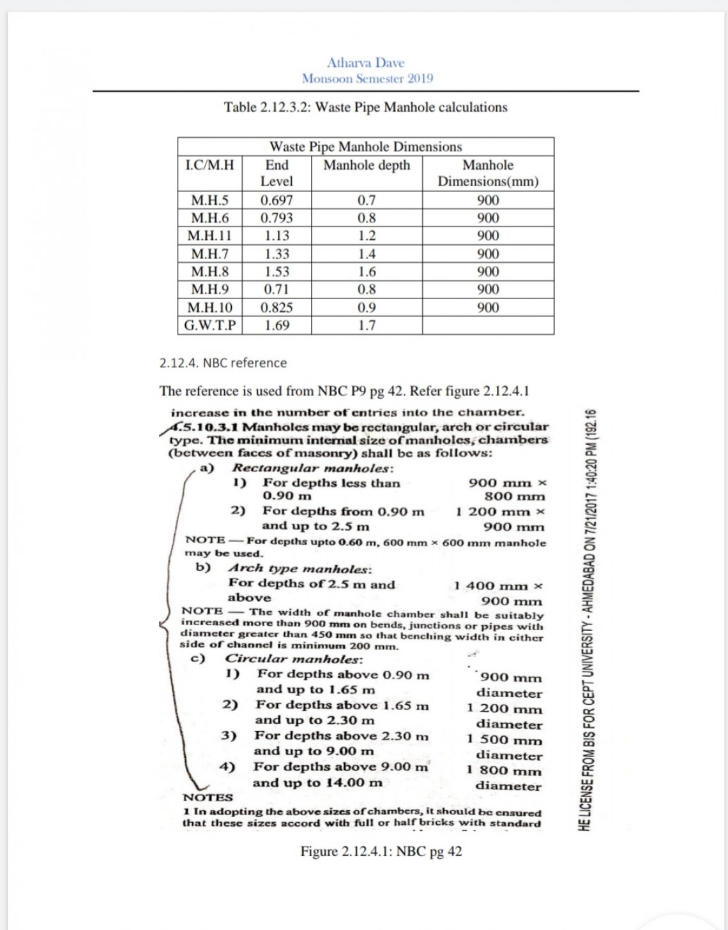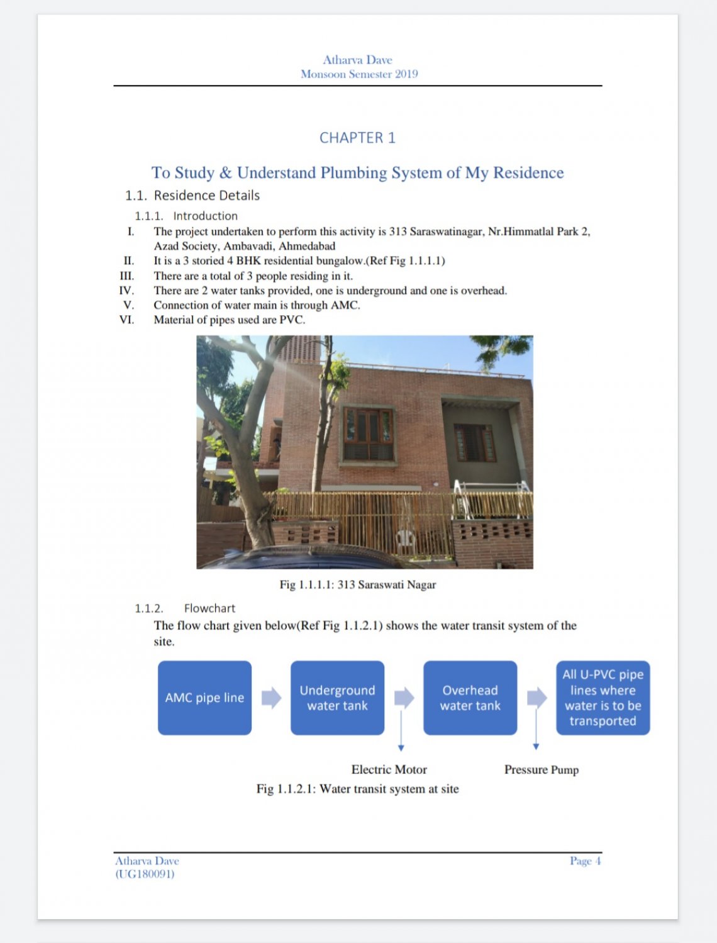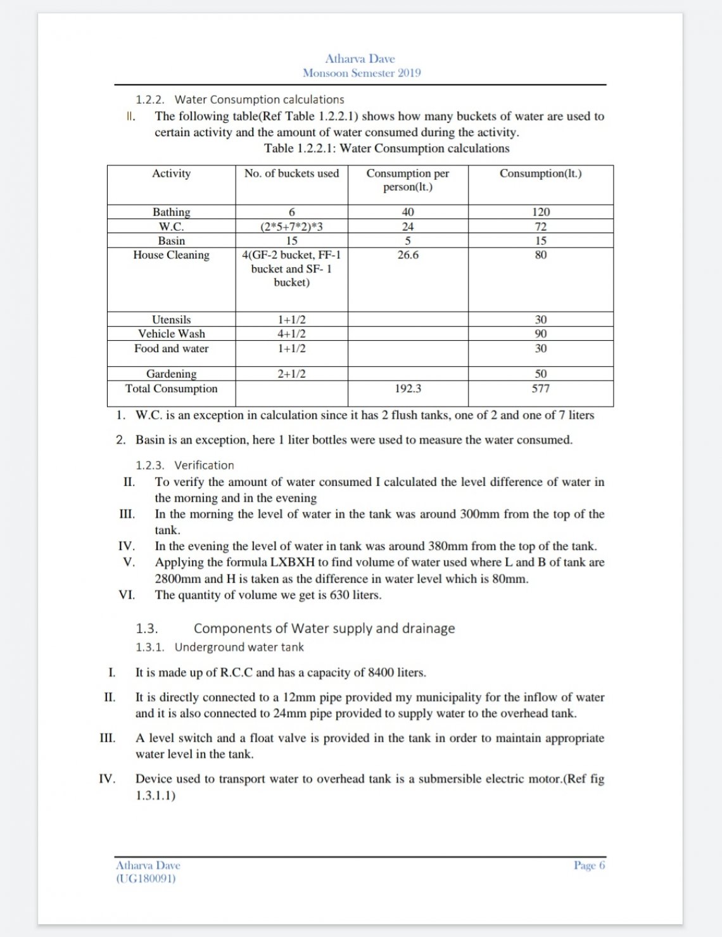Your browser is out-of-date!
For a richer surfing experience on our website, please update your browser. Update my browser now!
For a richer surfing experience on our website, please update your browser. Update my browser now!
The following is the report on the project assigned to me which is 40 mt. High residential towers, it includes all calculations, formulae and concepts used to design the entire plumbing system of project
