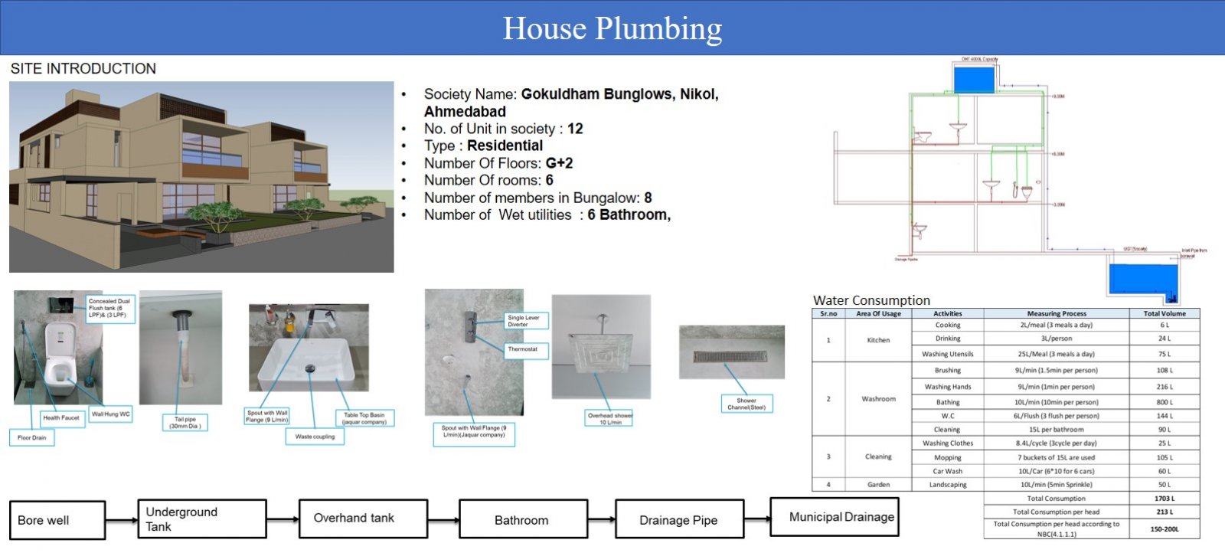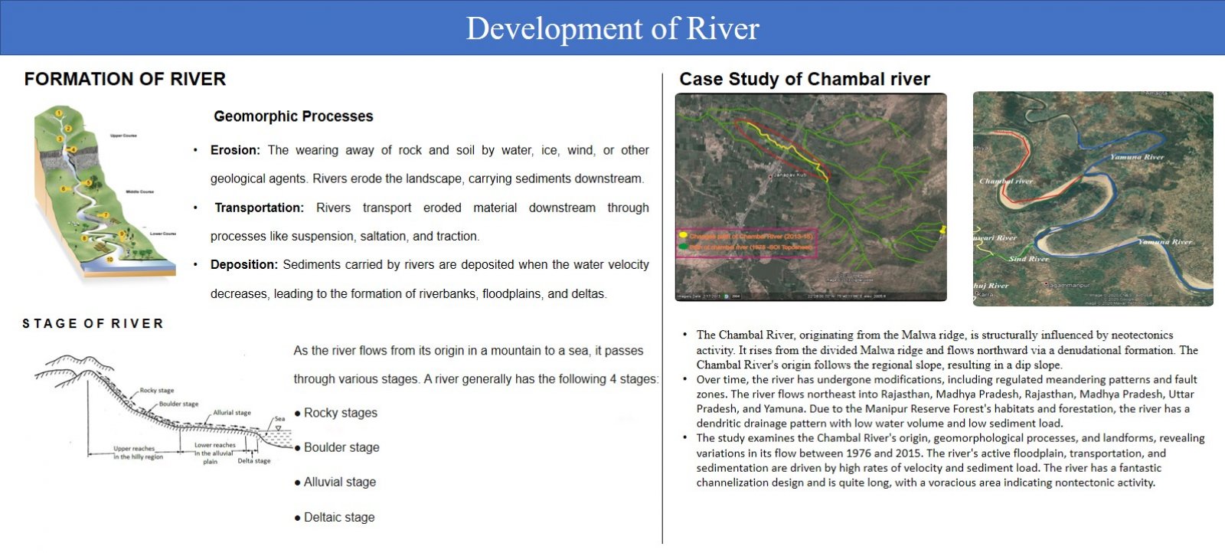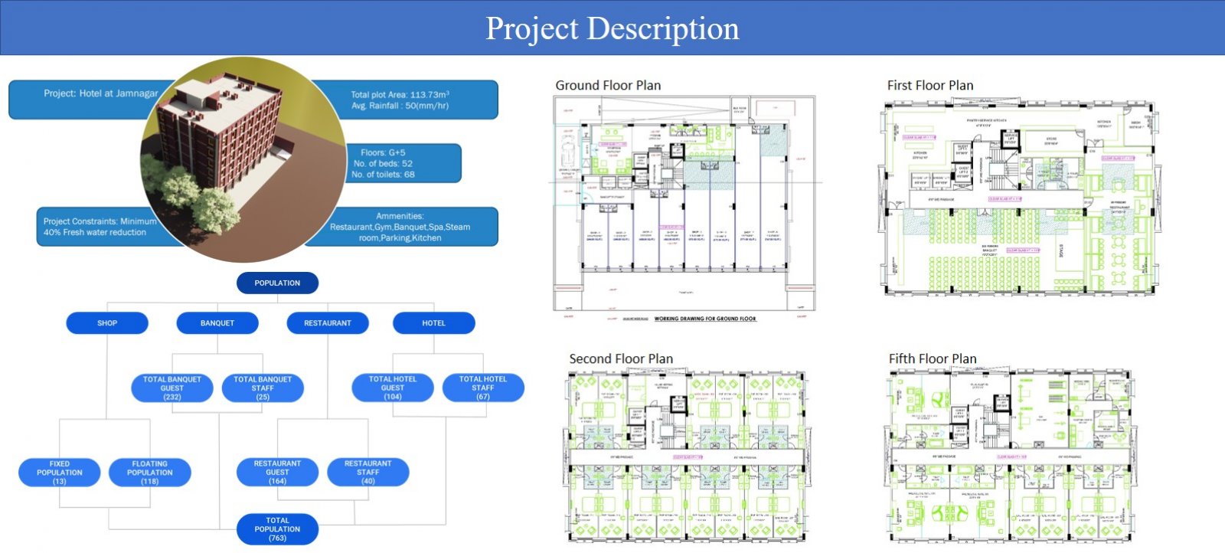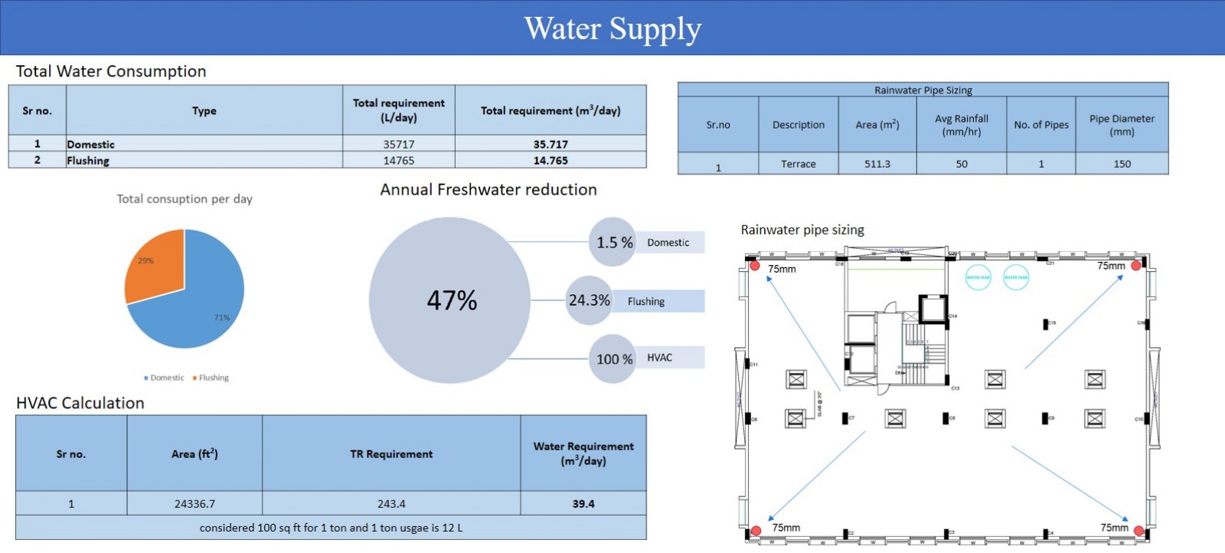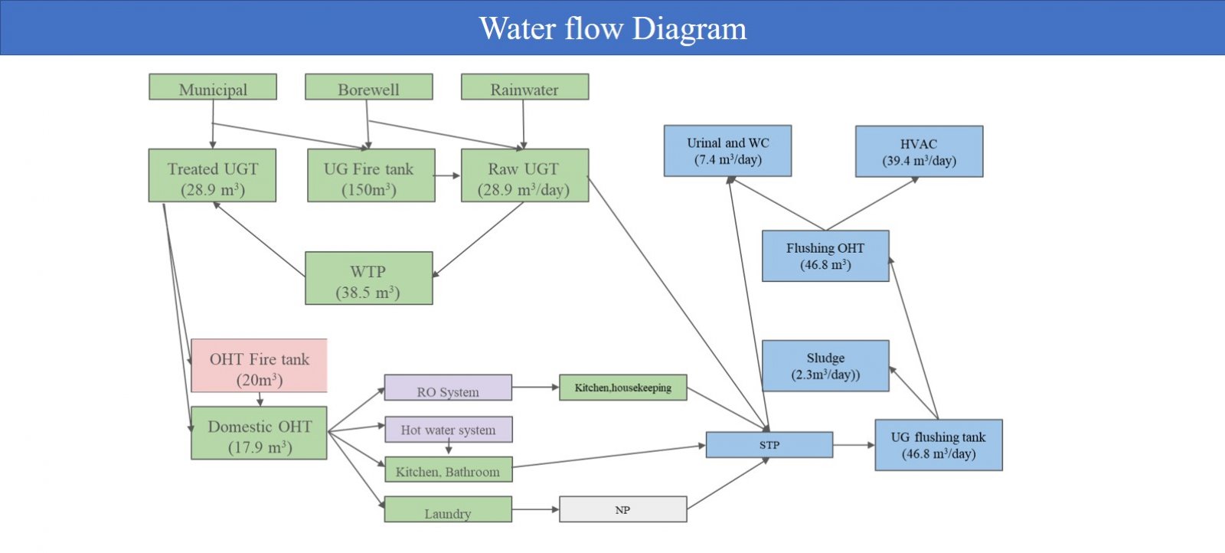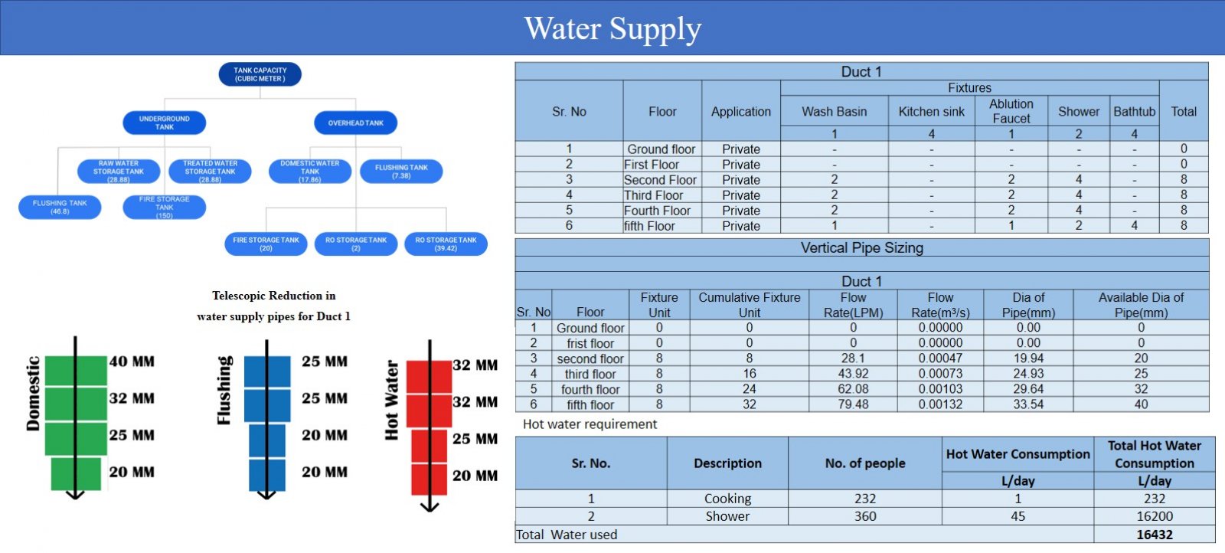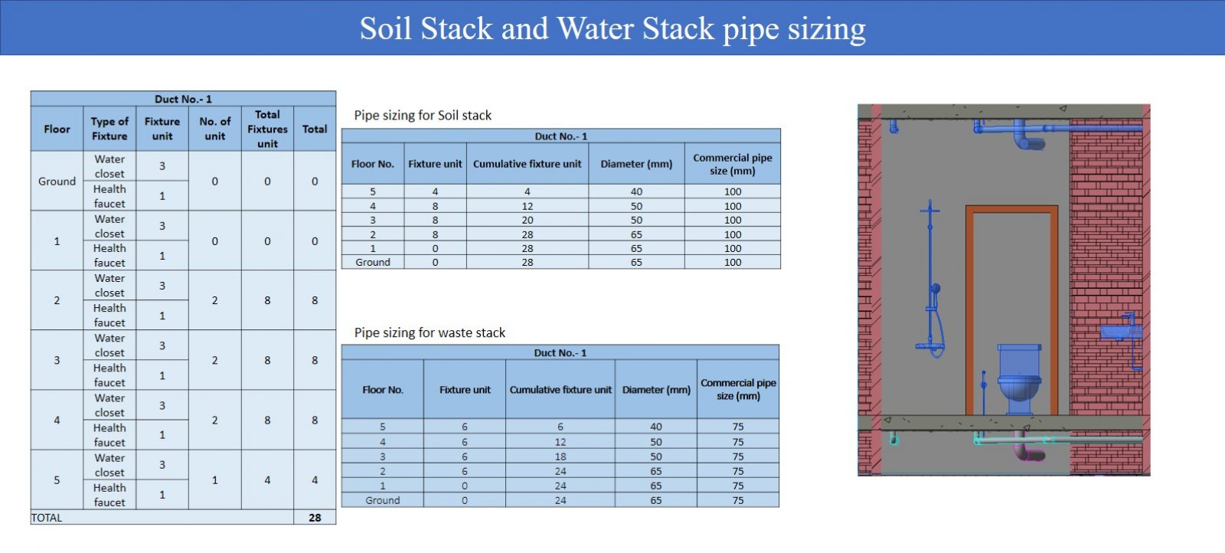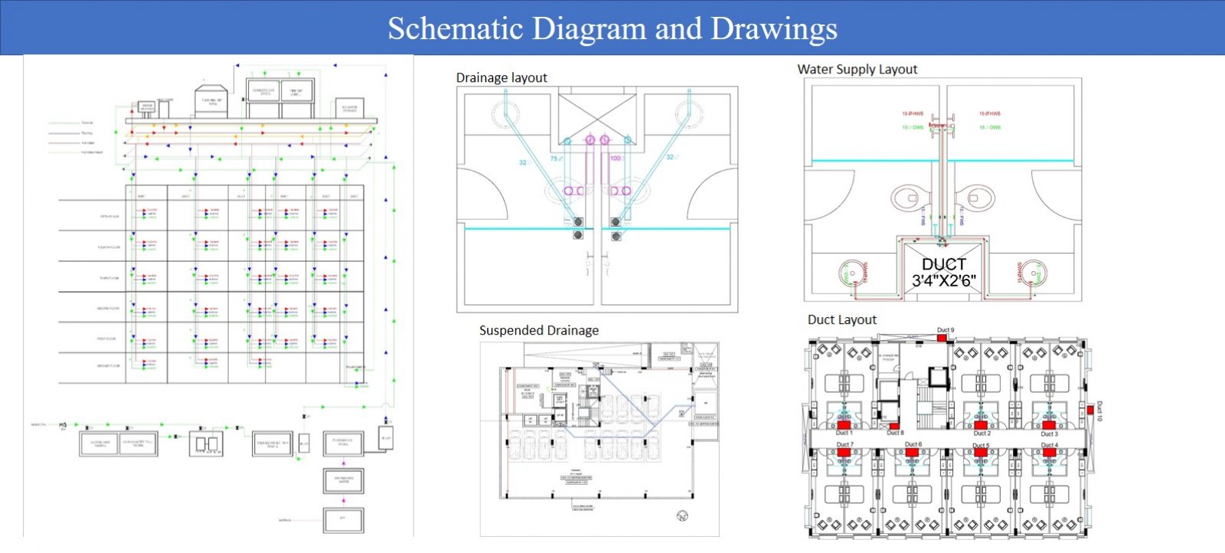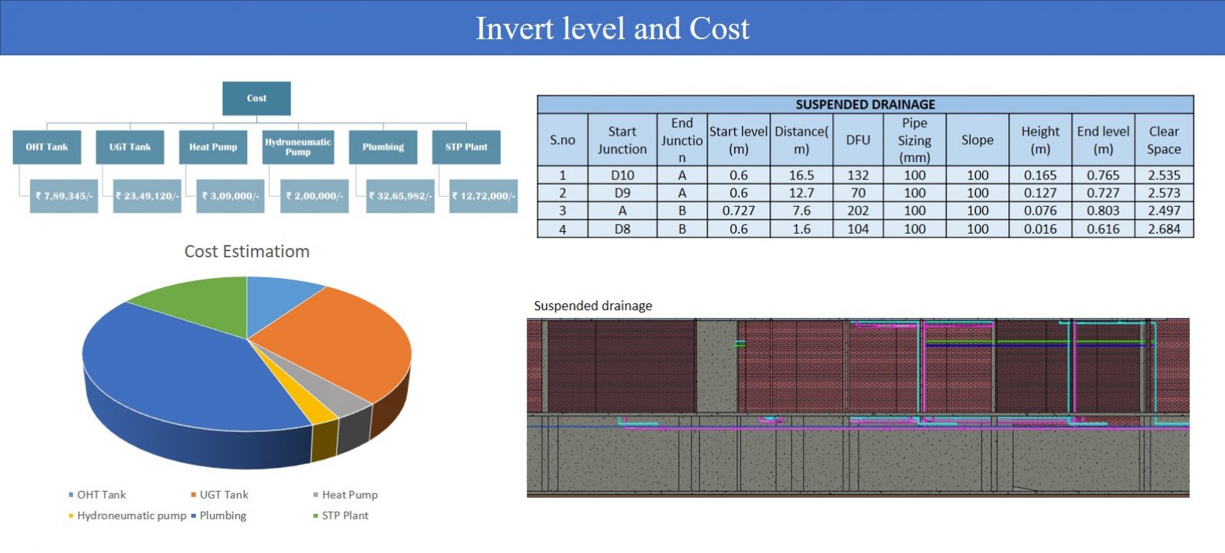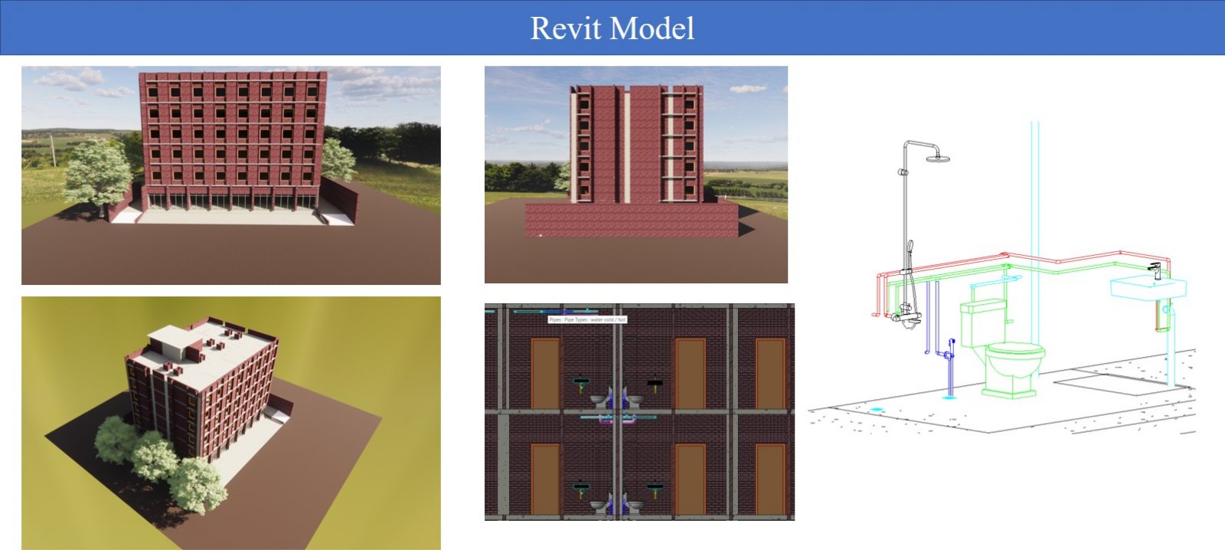Your browser is out-of-date!
For a richer surfing experience on our website, please update your browser. Update my browser now!
For a richer surfing experience on our website, please update your browser. Update my browser now!
After finishing this studio and working through the course exercises, I have gained a lot of knowledge about plumbing. The first exercise helped me learn the fundamentals of plumbing while observing various systems in my home. I gained a deeper understanding of many plumbing-related topics from the second exercise. In the third exercise, we worked on various projects and created the plumbing services from scratch, using only the architectural drawings as a guide. It was the primary task, and we created 3D Revit models showing the project's plumbing and architectural designs. We were able to visualize the actual plumbing by using the created Revit models.
View Additional Work